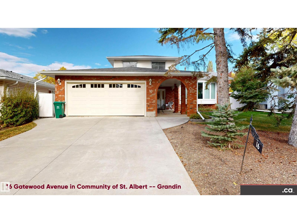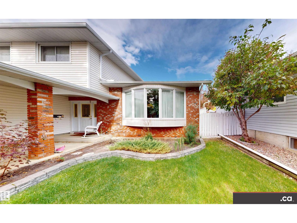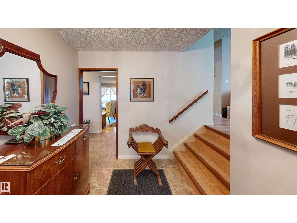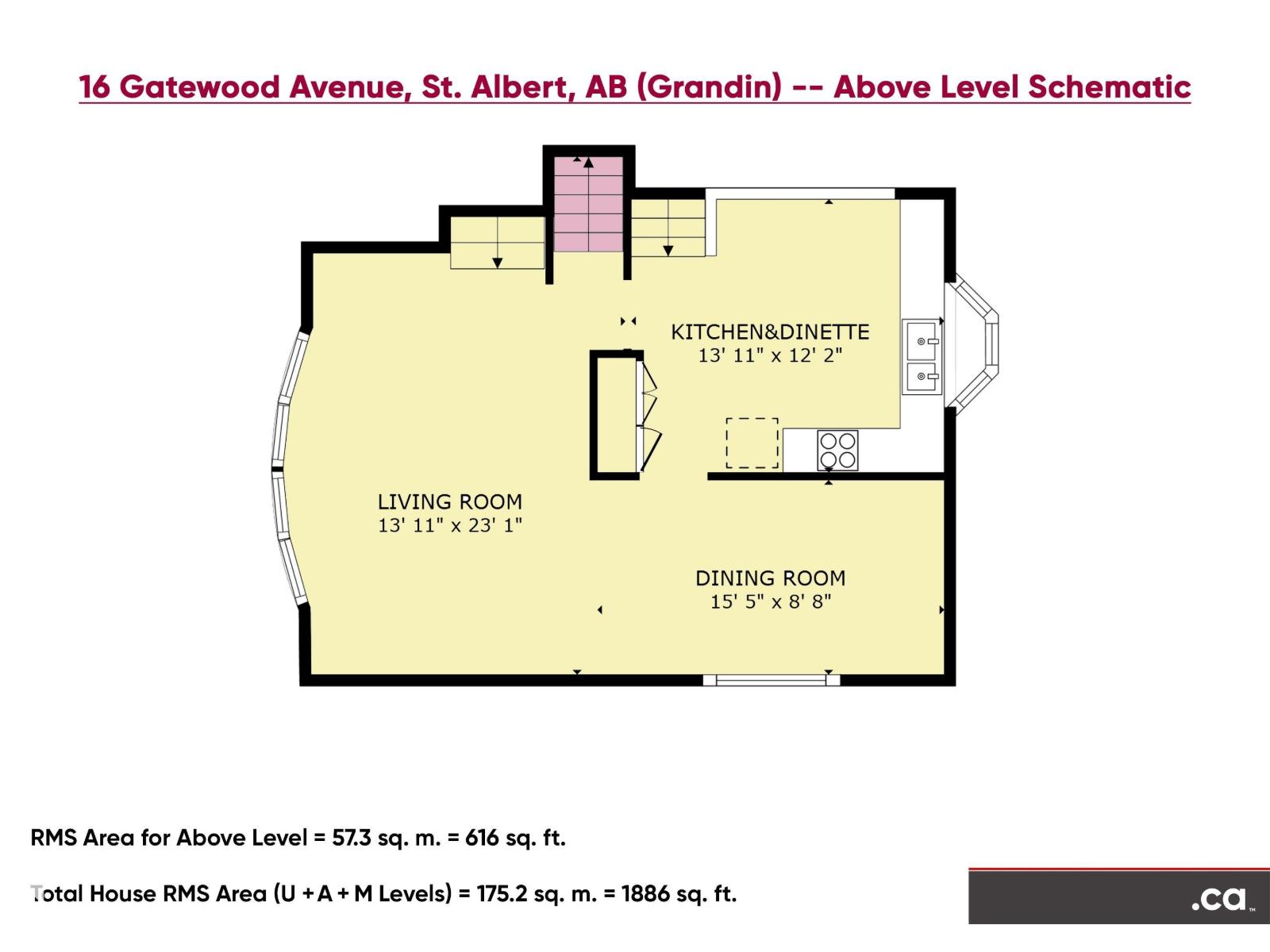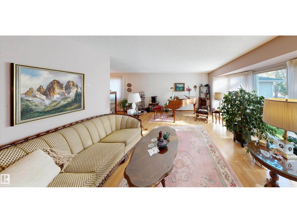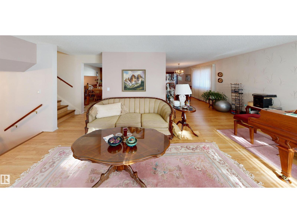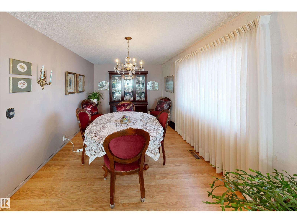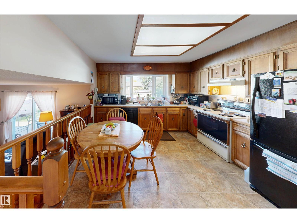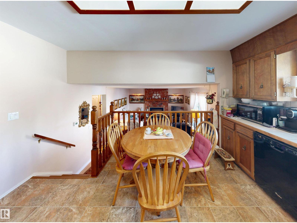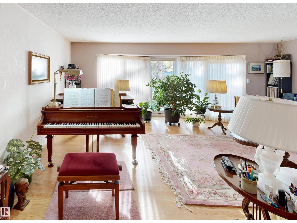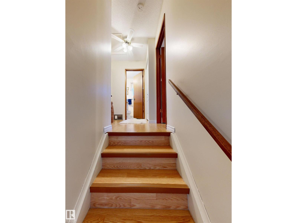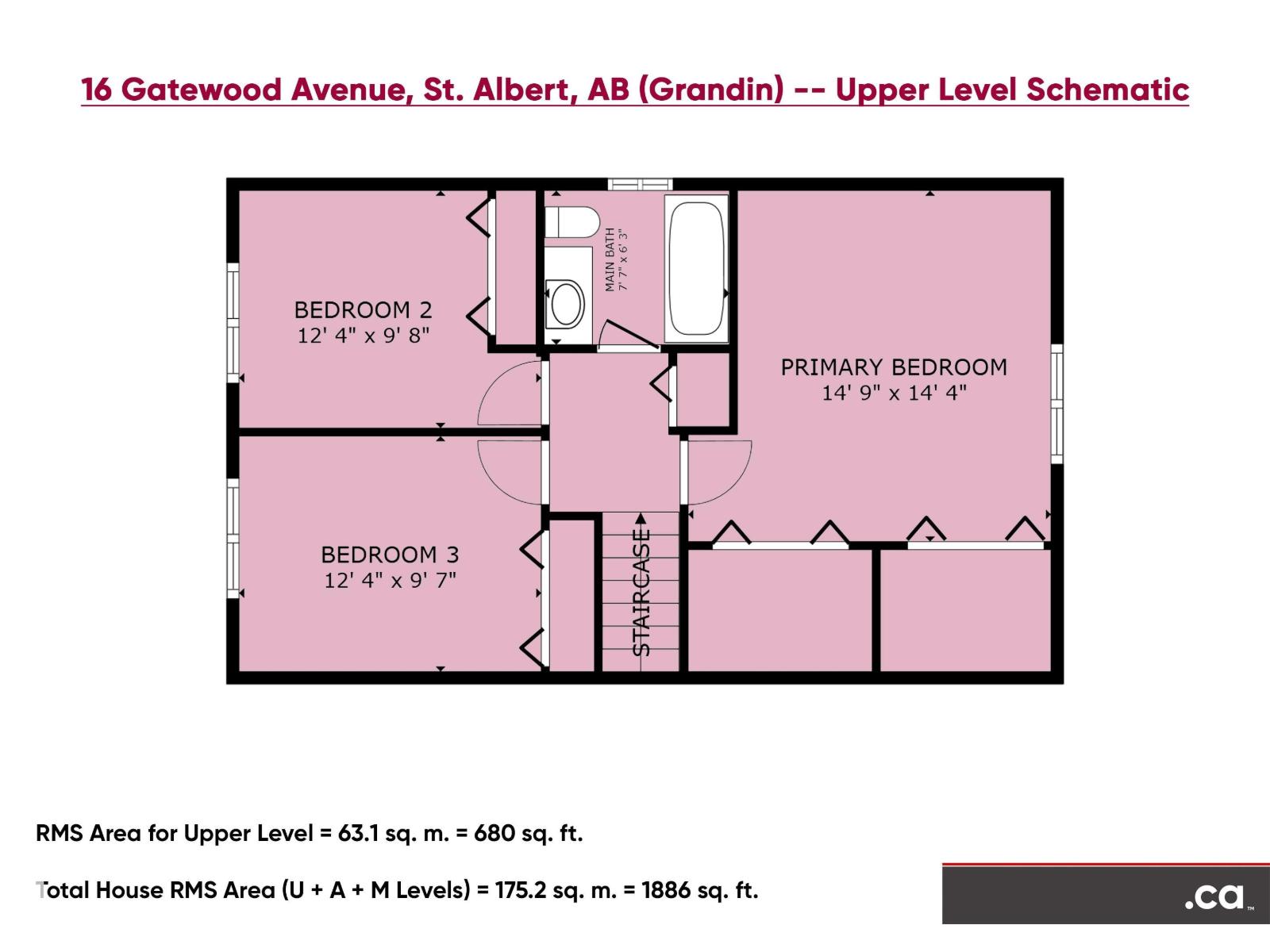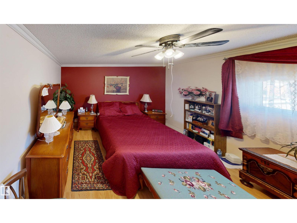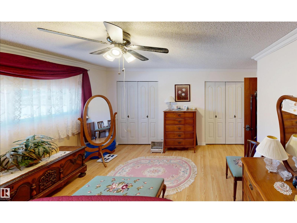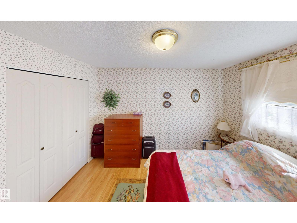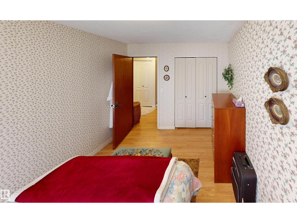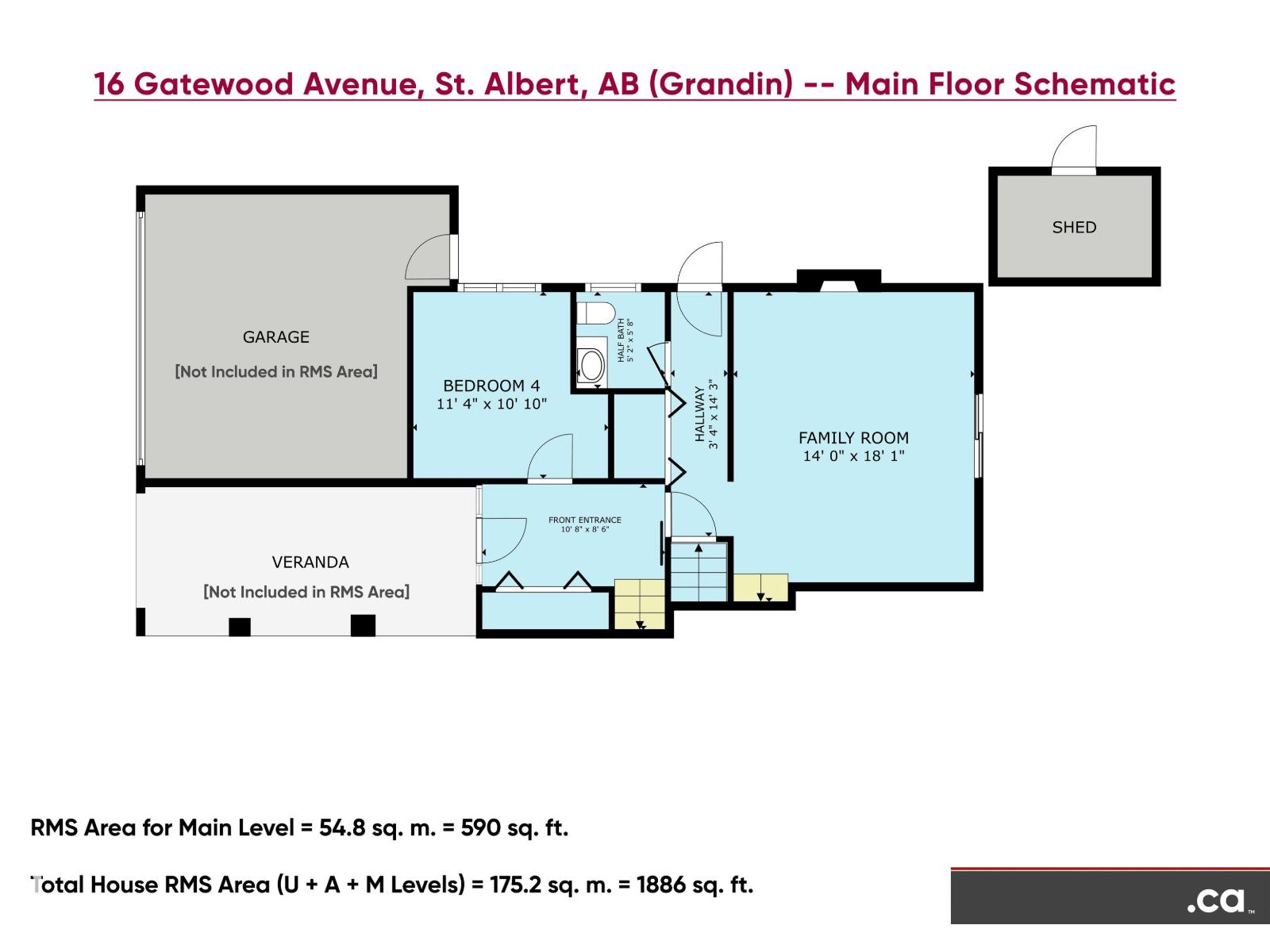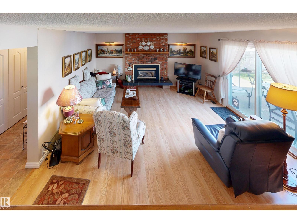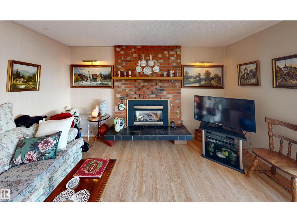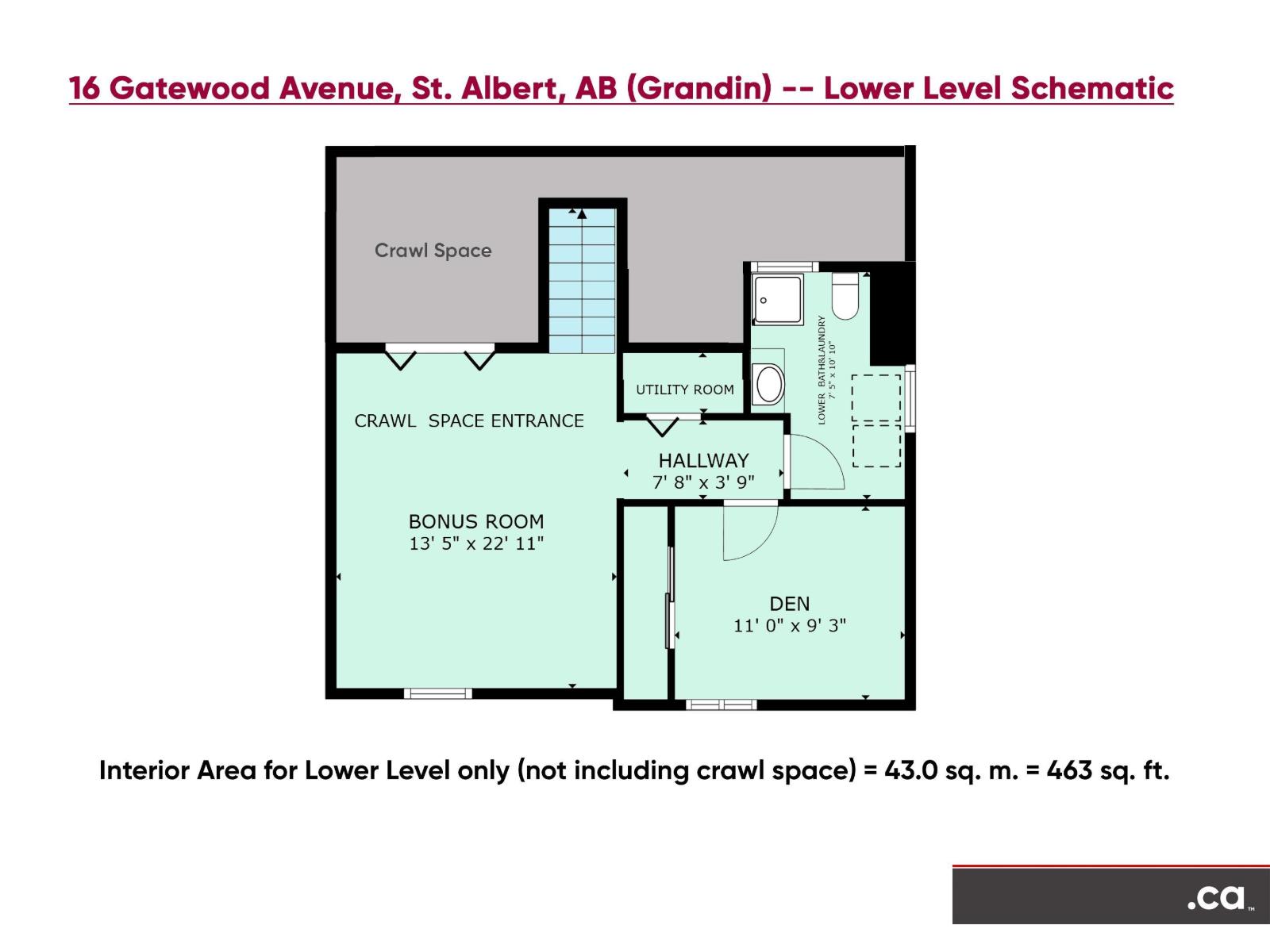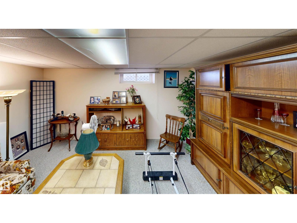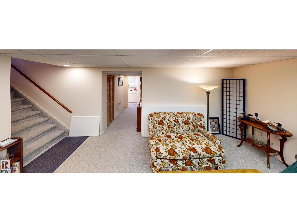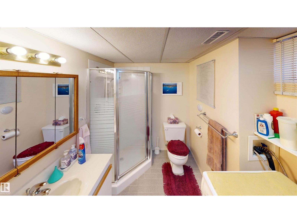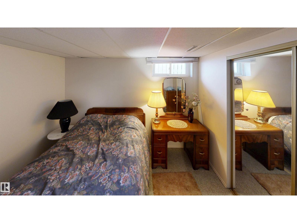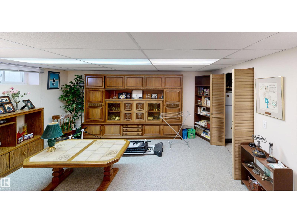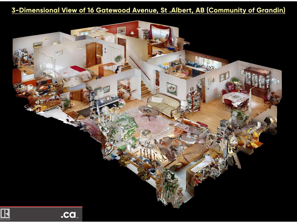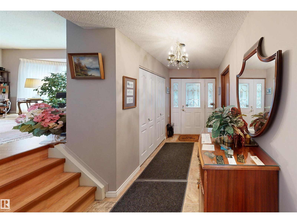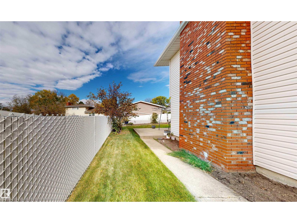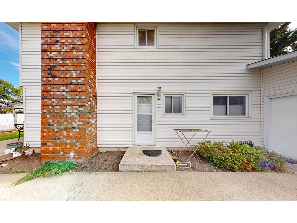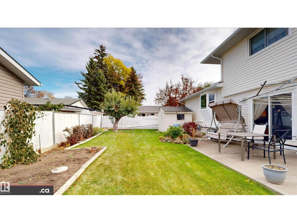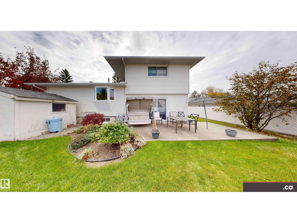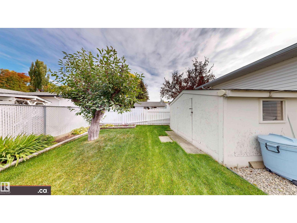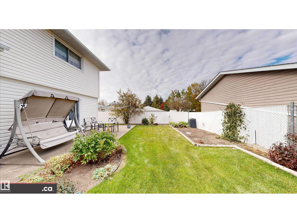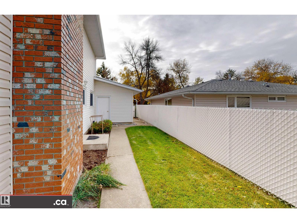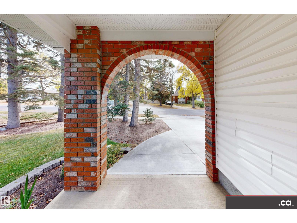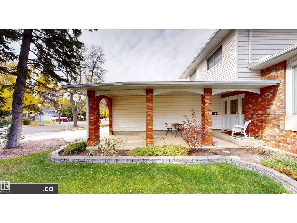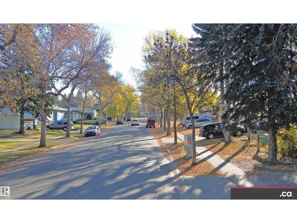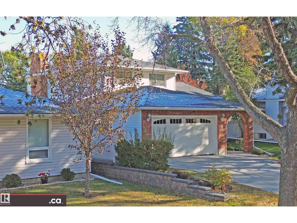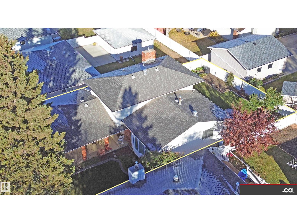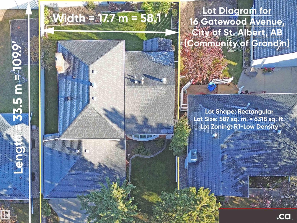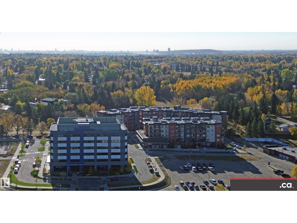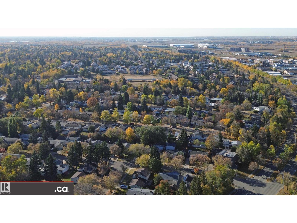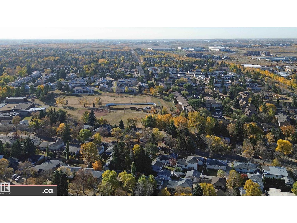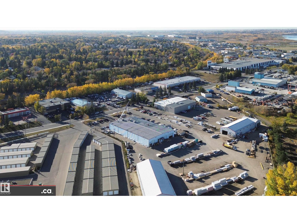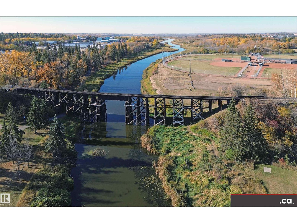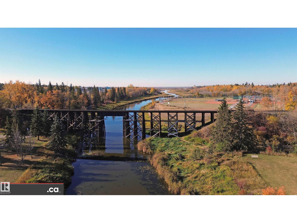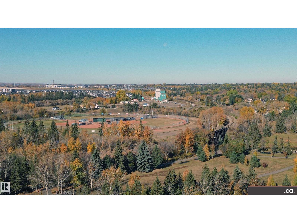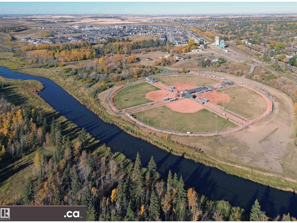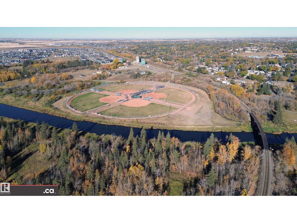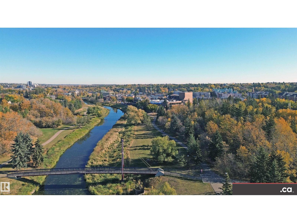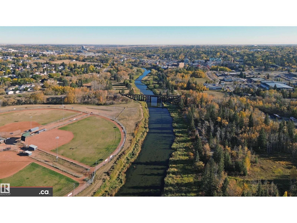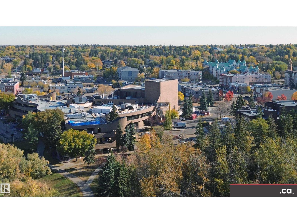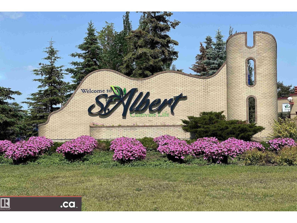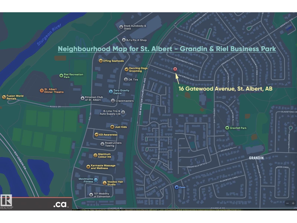4 Bedroom
3 Bathroom
1,886 ft2
Fireplace
Central Air Conditioning
Forced Air
$497,900
VERY GOOD CONDITION FAMILY HOME AWAITING YOUR FINISHING TOUCHES IN SOUTHWEST ST. ALBERT -- COMMUNITY OF GRANDIN! List of property features plus functional upgrades over the years: * Total of 4 Bedrooms + Den & 2.5 Bathrooms * Interior Painting * Laminate & Linoleum Flooring * Hunter Douglas Remote Blinds for Living Room Bow Window * Nice-sized Family Room with Brick Surround Gas Fireplace * Sizeable Lower-Level Crawl Space Storage * Furnace, Air Conditioner, & Hot Water Tank * Windows * Exterior & Attic Insulation * Siding & Eavestroughs * Fencing & Retaining Wall * Low Maintenance Landscaping * Garage Door * Driveway & * 60-Days - Negotiable Possession. Excellent location within close proximity to variety of schools, parks, playgrounds, recreation, restaurants, Sir Winston Churchill Avenue, Riel Business Park, Sturgeon River Valley, & Downtown / City Hall. (id:63502)
Property Details
|
MLS® Number
|
E4461779 |
|
Property Type
|
Single Family |
|
Neigbourhood
|
Grandin |
|
Amenities Near By
|
Public Transit, Schools, Shopping |
|
Features
|
Hillside, Treed, See Remarks, Park/reserve, No Animal Home, No Smoking Home |
|
Parking Space Total
|
6 |
|
Structure
|
Porch, Patio(s) |
Building
|
Bathroom Total
|
3 |
|
Bedrooms Total
|
4 |
|
Amenities
|
Vinyl Windows |
|
Appliances
|
Dishwasher, Dryer, Freezer, Garage Door Opener Remote(s), Garage Door Opener, Hood Fan, Storage Shed, Central Vacuum, Washer, Water Softener, Window Coverings, See Remarks, Refrigerator |
|
Basement Development
|
Partially Finished |
|
Basement Type
|
See Remarks (partially Finished) |
|
Constructed Date
|
1972 |
|
Construction Status
|
Insulation Upgraded |
|
Construction Style Attachment
|
Detached |
|
Cooling Type
|
Central Air Conditioning |
|
Fire Protection
|
Smoke Detectors |
|
Fireplace Fuel
|
Gas |
|
Fireplace Present
|
Yes |
|
Fireplace Type
|
Unknown |
|
Half Bath Total
|
1 |
|
Heating Type
|
Forced Air |
|
Size Interior
|
1,886 Ft2 |
|
Type
|
House |
Parking
|
Attached Garage
|
|
|
Parking Pad
|
|
Land
|
Acreage
|
No |
|
Fence Type
|
Fence |
|
Land Amenities
|
Public Transit, Schools, Shopping |
|
Size Irregular
|
587 |
|
Size Total
|
587 M2 |
|
Size Total Text
|
587 M2 |
Rooms
| Level |
Type |
Length |
Width |
Dimensions |
|
Above |
Living Room |
5.6 m |
|
5.6 m x Measurements not available |
|
Above |
Dining Room |
4.2 m |
|
4.2 m x Measurements not available |
|
Above |
Kitchen |
4.2 m |
|
4.2 m x Measurements not available |
|
Lower Level |
Den |
3.2 m |
|
3.2 m x Measurements not available |
|
Lower Level |
Bonus Room |
4.9 m |
|
4.9 m x Measurements not available |
|
Lower Level |
Laundry Room |
1.9 m |
|
1.9 m x Measurements not available |
|
Main Level |
Family Room |
5.1 m |
|
5.1 m x Measurements not available |
|
Main Level |
Bedroom 4 |
3.3 m |
|
3.3 m x Measurements not available |
|
Upper Level |
Primary Bedroom |
4.4 m |
|
4.4 m x Measurements not available |
|
Upper Level |
Bedroom 2 |
3 m |
|
3 m x Measurements not available |
|
Upper Level |
Bedroom 3 |
3.7 m |
|
3.7 m x Measurements not available |

