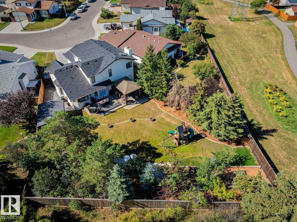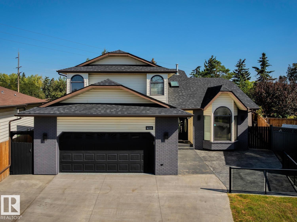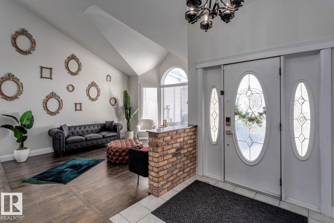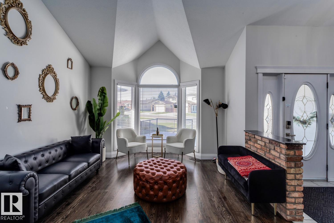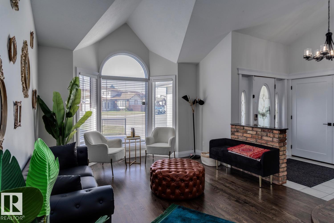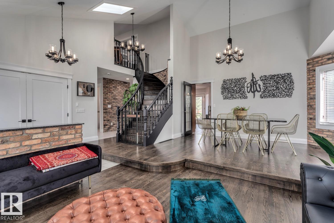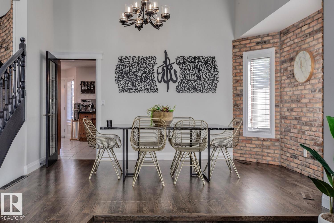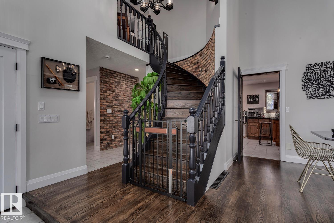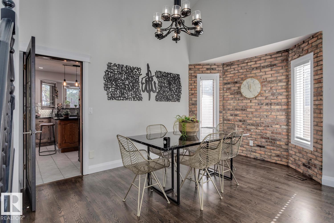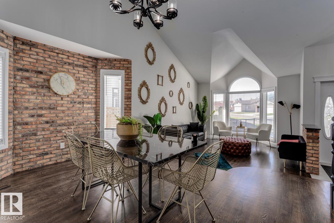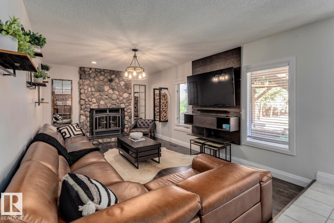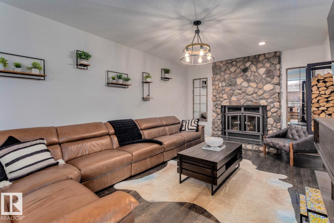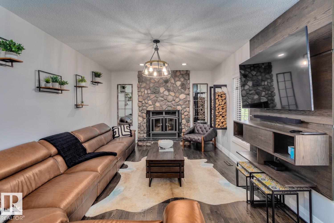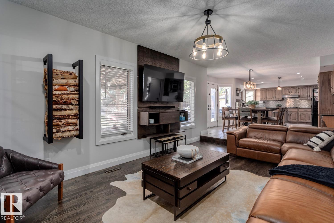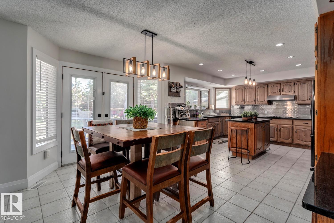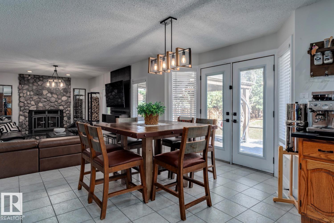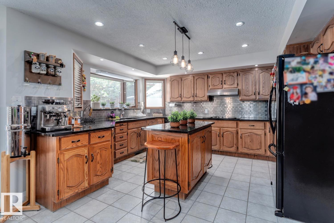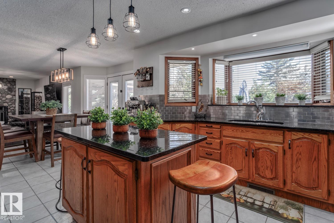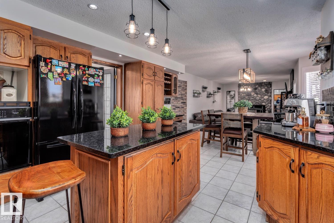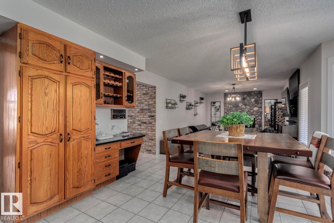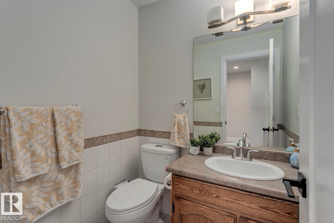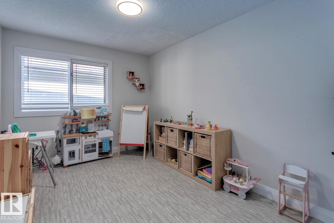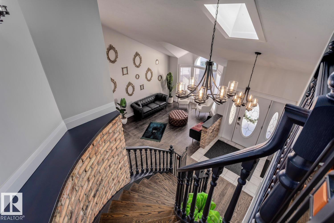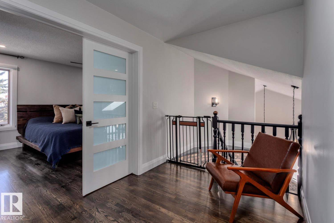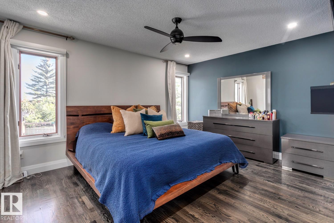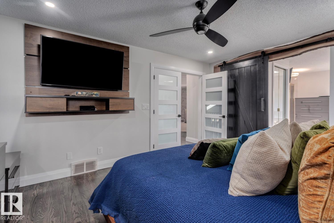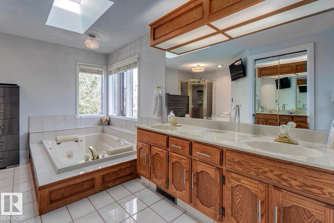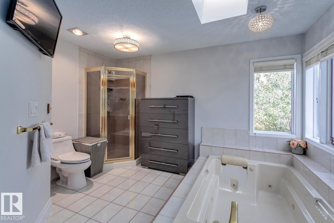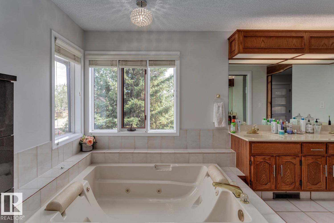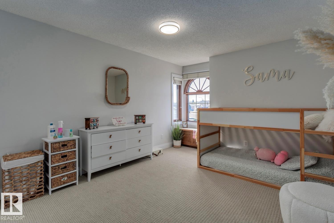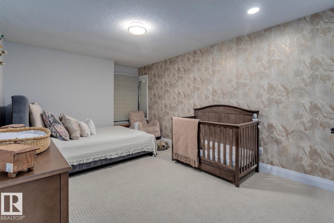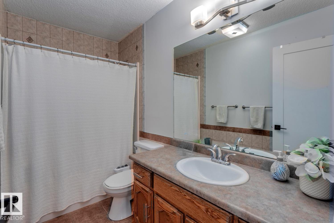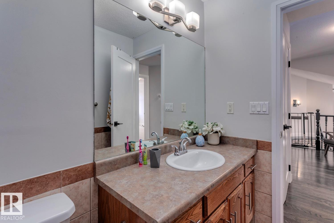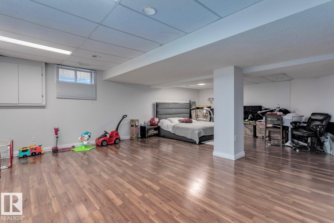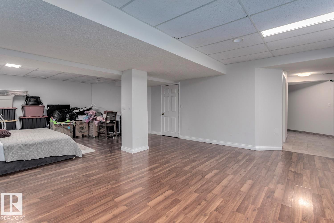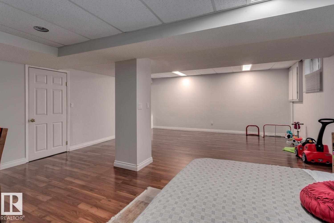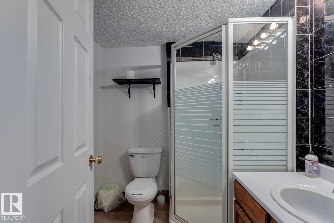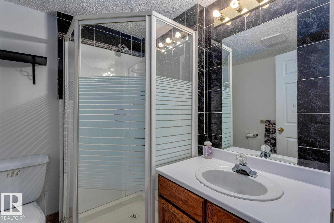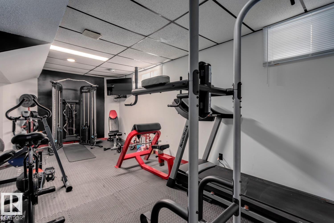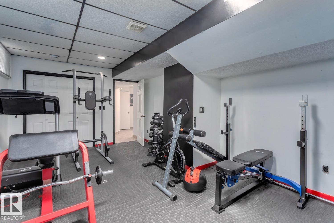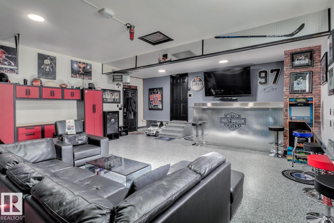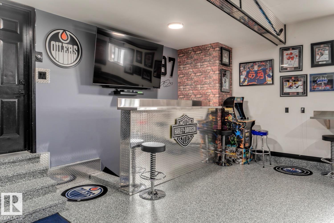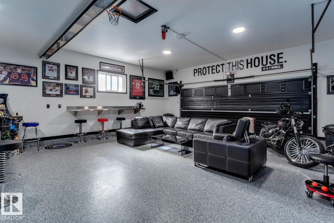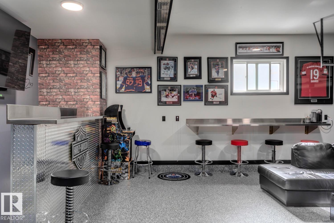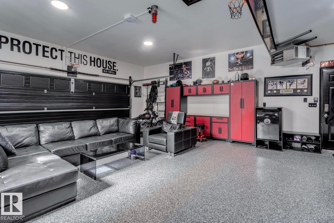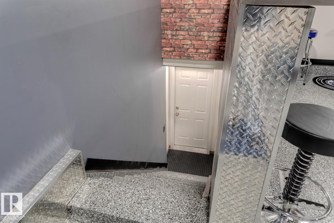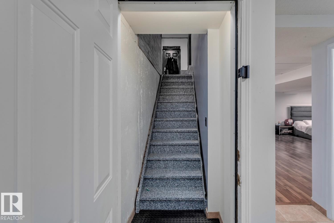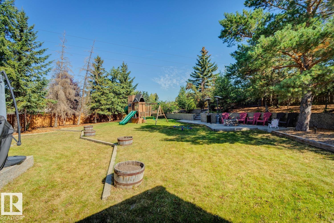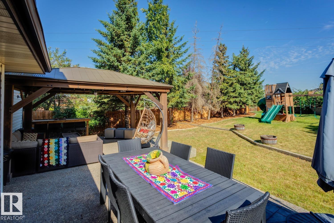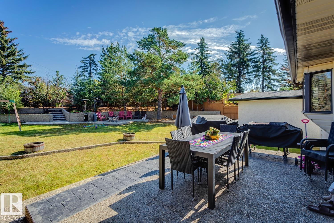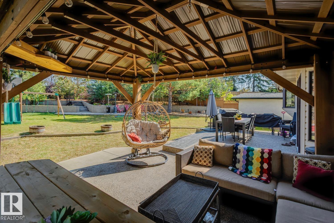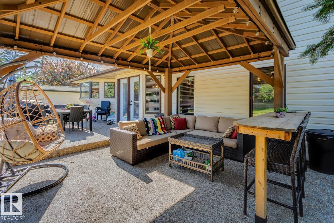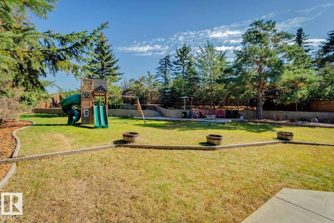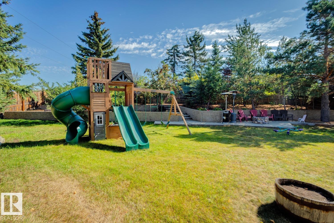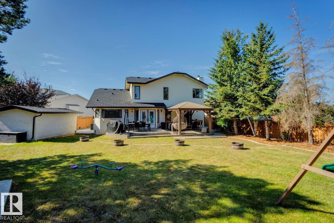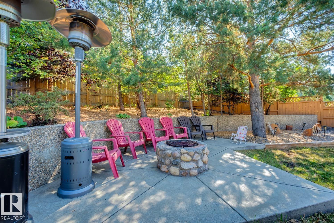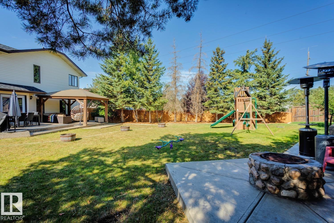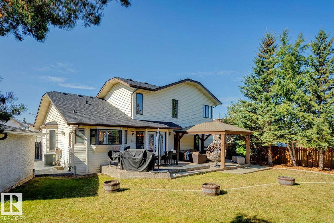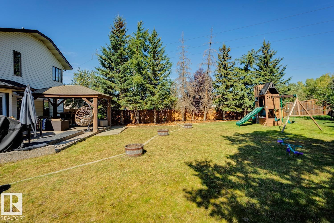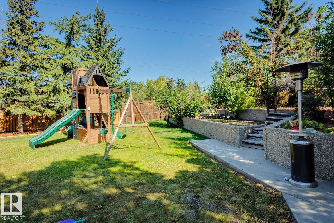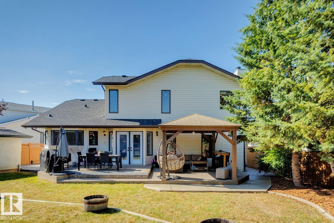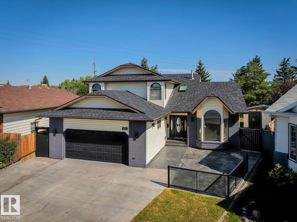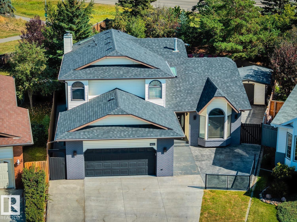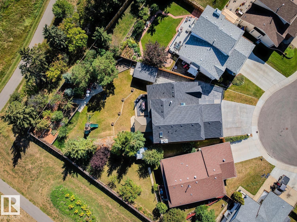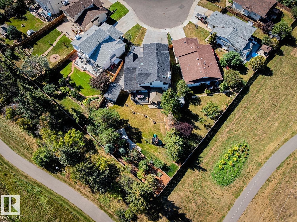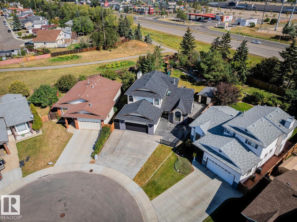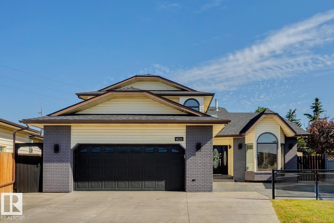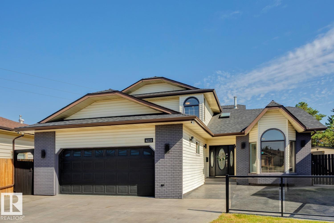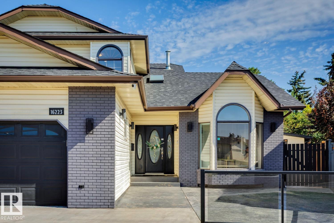5 Bedroom
4 Bathroom
2,364 ft2
Fireplace
Forced Air
$739,900
Situated on one of the LARGEST LOTS in North Edmonton (just under 11,000 sqft), this upgraded 2-storey offers 5 bedrooms, 4 baths, and over 3600 sqft of living space. The main floor features a bedroom, formal living room, family room, dining area, and spacious kitchen. Upstairs you’ll find 3 massive bedrooms, including a primary with 5-pc ensuite. The finished basement boasts a huge rec room, additional bedroom, and full bath. Over $25,000 was invested into the ultimate garage with epoxy floors, new bar, and garage door. Endless features include A/C, separate basement entrance, newer roof, furnace, hot water tank, paint, carpet & hardwood, stamped concrete, gazebo, and more. A rare opportunity on a premium lot with room to entertain, grow, and enjoy for years to come. (id:63502)
Property Details
|
MLS® Number
|
E4457219 |
|
Property Type
|
Single Family |
|
Neigbourhood
|
Lorelei |
|
Amenities Near By
|
Playground, Public Transit, Schools, Shopping |
|
Features
|
See Remarks |
|
Structure
|
Deck |
Building
|
Bathroom Total
|
4 |
|
Bedrooms Total
|
5 |
|
Appliances
|
Dishwasher, Hood Fan, Refrigerator, Stove, Window Coverings |
|
Basement Development
|
Finished |
|
Basement Type
|
Full (finished) |
|
Constructed Date
|
1988 |
|
Construction Style Attachment
|
Detached |
|
Fireplace Fuel
|
Wood |
|
Fireplace Present
|
Yes |
|
Fireplace Type
|
Unknown |
|
Half Bath Total
|
1 |
|
Heating Type
|
Forced Air |
|
Stories Total
|
2 |
|
Size Interior
|
2,364 Ft2 |
|
Type
|
House |
Parking
Land
|
Acreage
|
No |
|
Land Amenities
|
Playground, Public Transit, Schools, Shopping |
|
Size Irregular
|
1019.96 |
|
Size Total
|
1019.96 M2 |
|
Size Total Text
|
1019.96 M2 |
Rooms
| Level |
Type |
Length |
Width |
Dimensions |
|
Basement |
Recreation Room |
6 m |
8.05 m |
6 m x 8.05 m |
|
Basement |
Bedroom 5 |
3.8 m |
6.5 m |
3.8 m x 6.5 m |
|
Main Level |
Living Room |
3.72 m |
4.43 m |
3.72 m x 4.43 m |
|
Main Level |
Dining Room |
4.3 m |
3.72 m |
4.3 m x 3.72 m |
|
Main Level |
Kitchen |
4.08 m |
4.25 m |
4.08 m x 4.25 m |
|
Main Level |
Family Room |
5.49 m |
3.64 m |
5.49 m x 3.64 m |
|
Main Level |
Bedroom 4 |
3.75 m |
2.83 m |
3.75 m x 2.83 m |
|
Upper Level |
Primary Bedroom |
4.64 m |
3.65 m |
4.64 m x 3.65 m |
|
Upper Level |
Bedroom 2 |
3.37 m |
5.68 m |
3.37 m x 5.68 m |
|
Upper Level |
Bedroom 3 |
3.39 m |
4.31 m |
3.39 m x 4.31 m |

