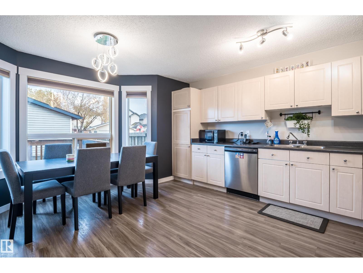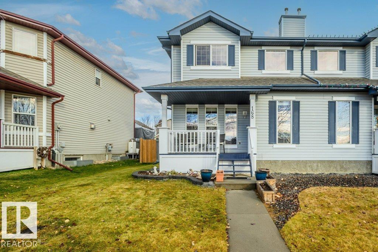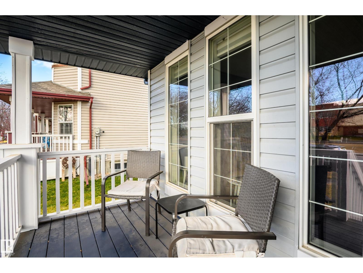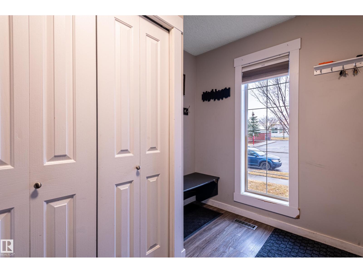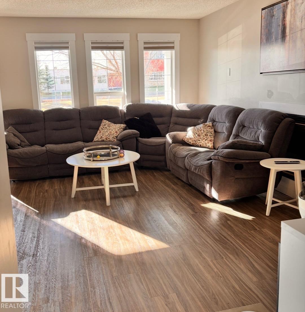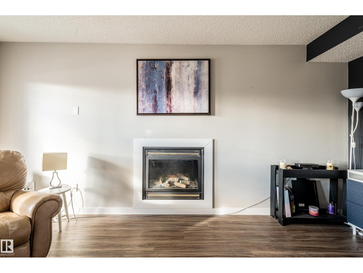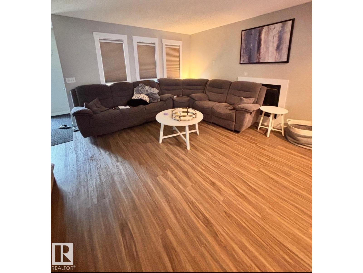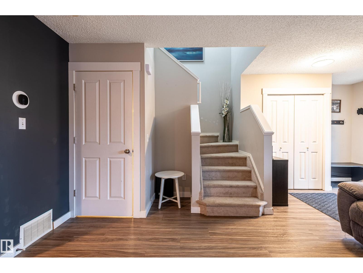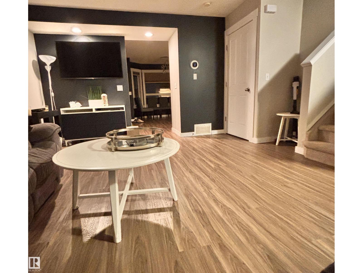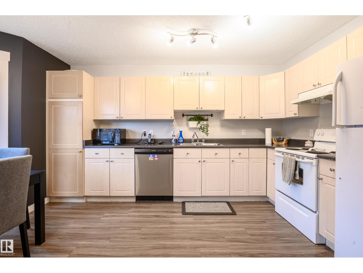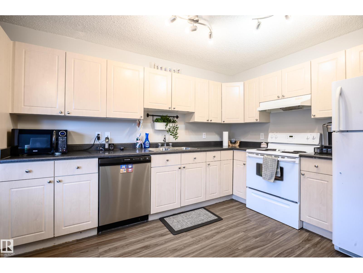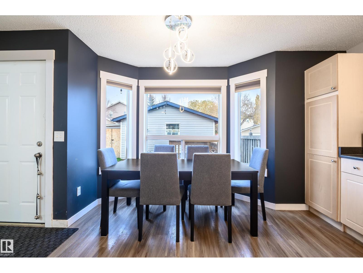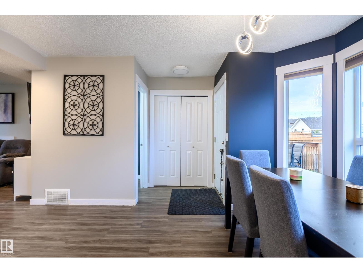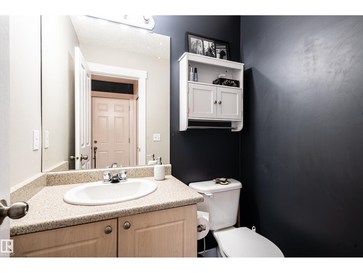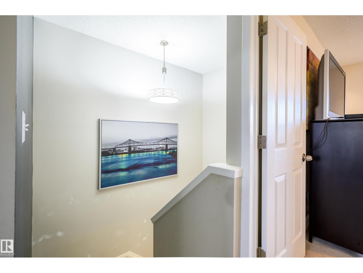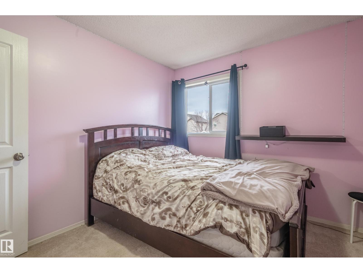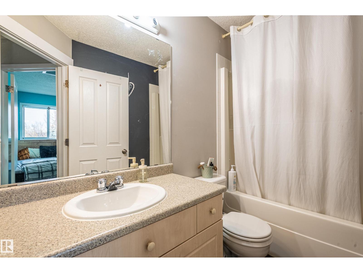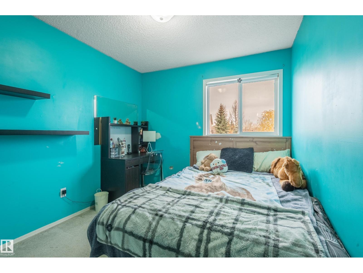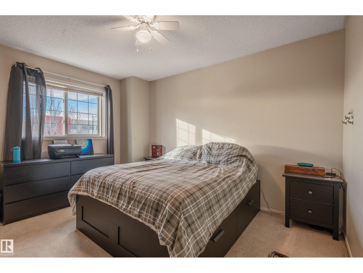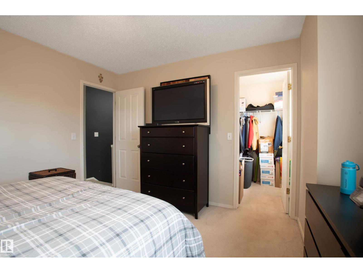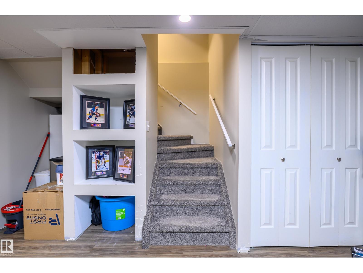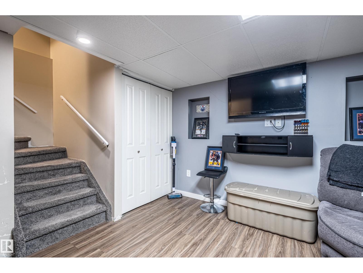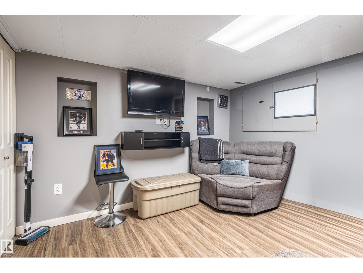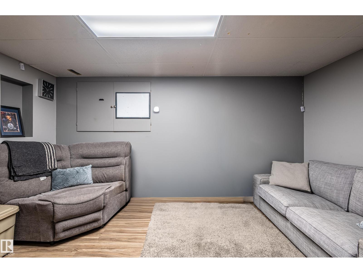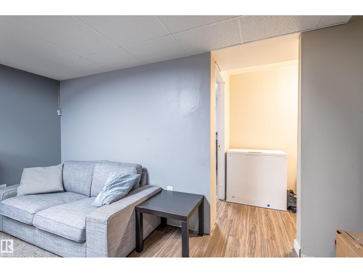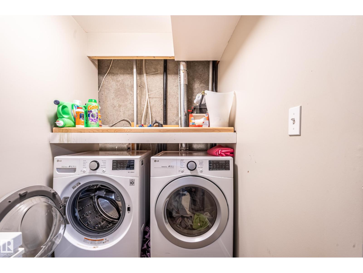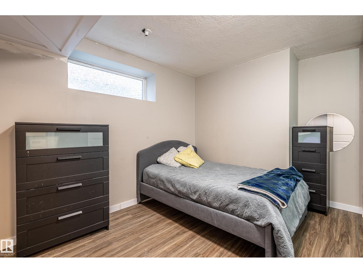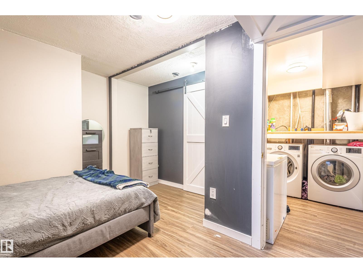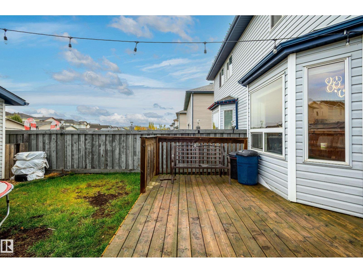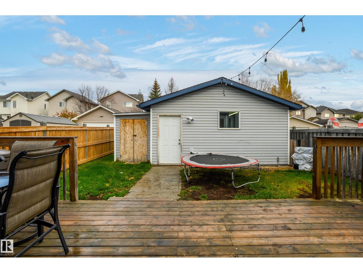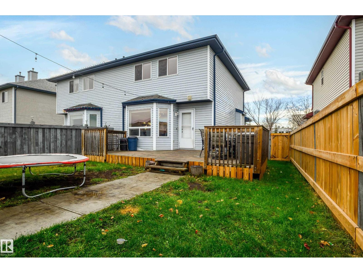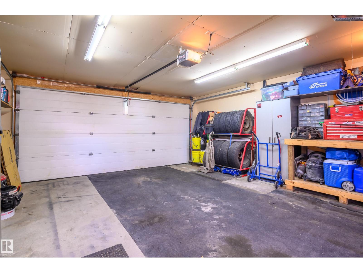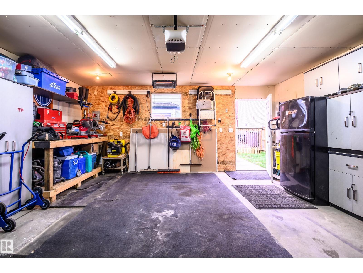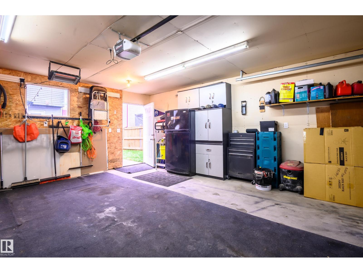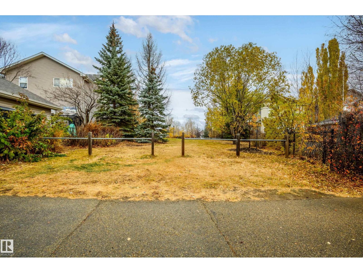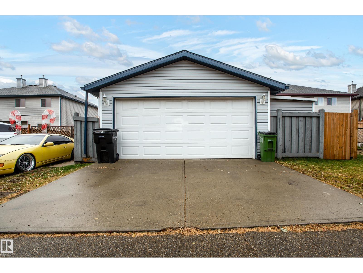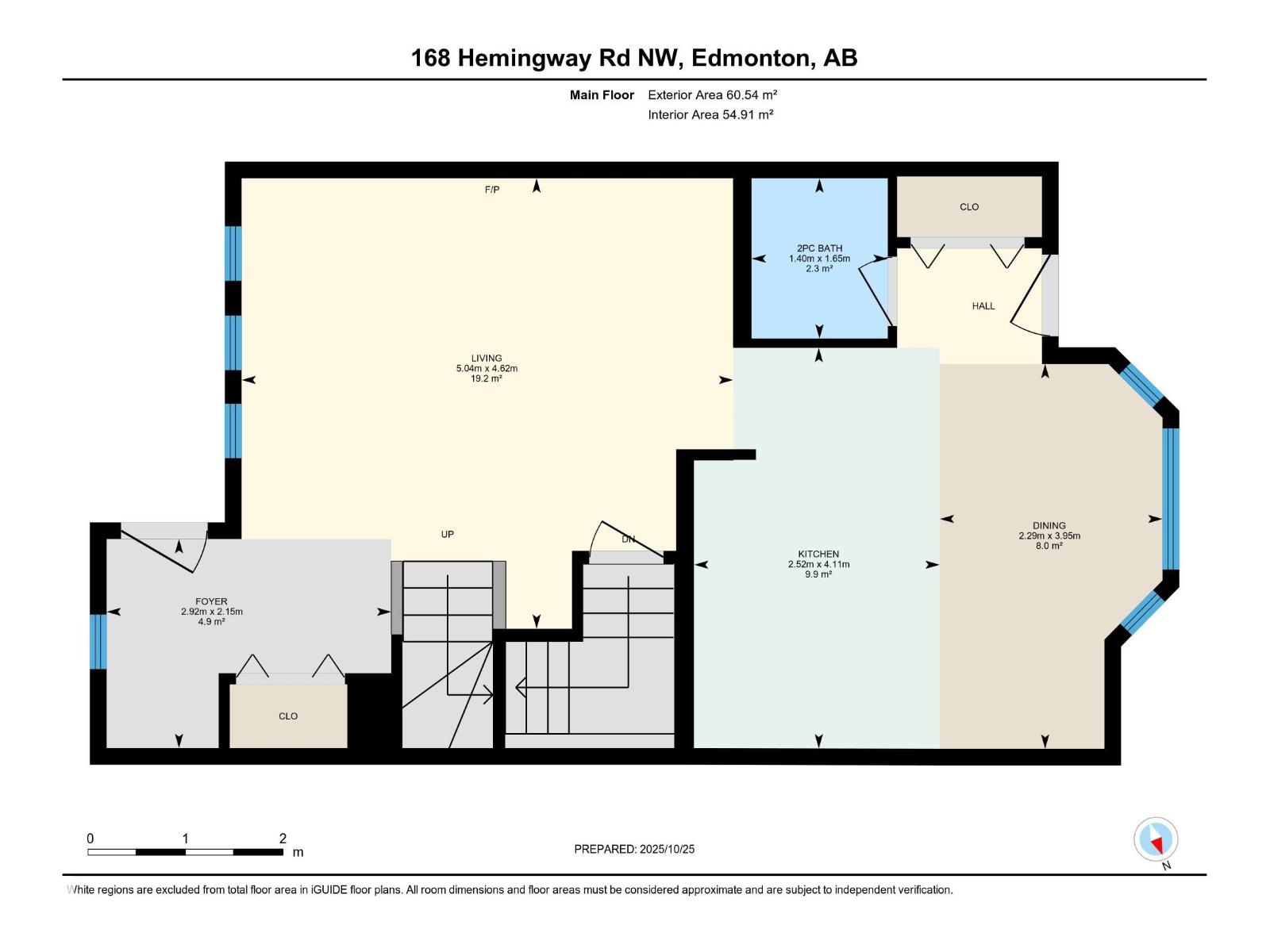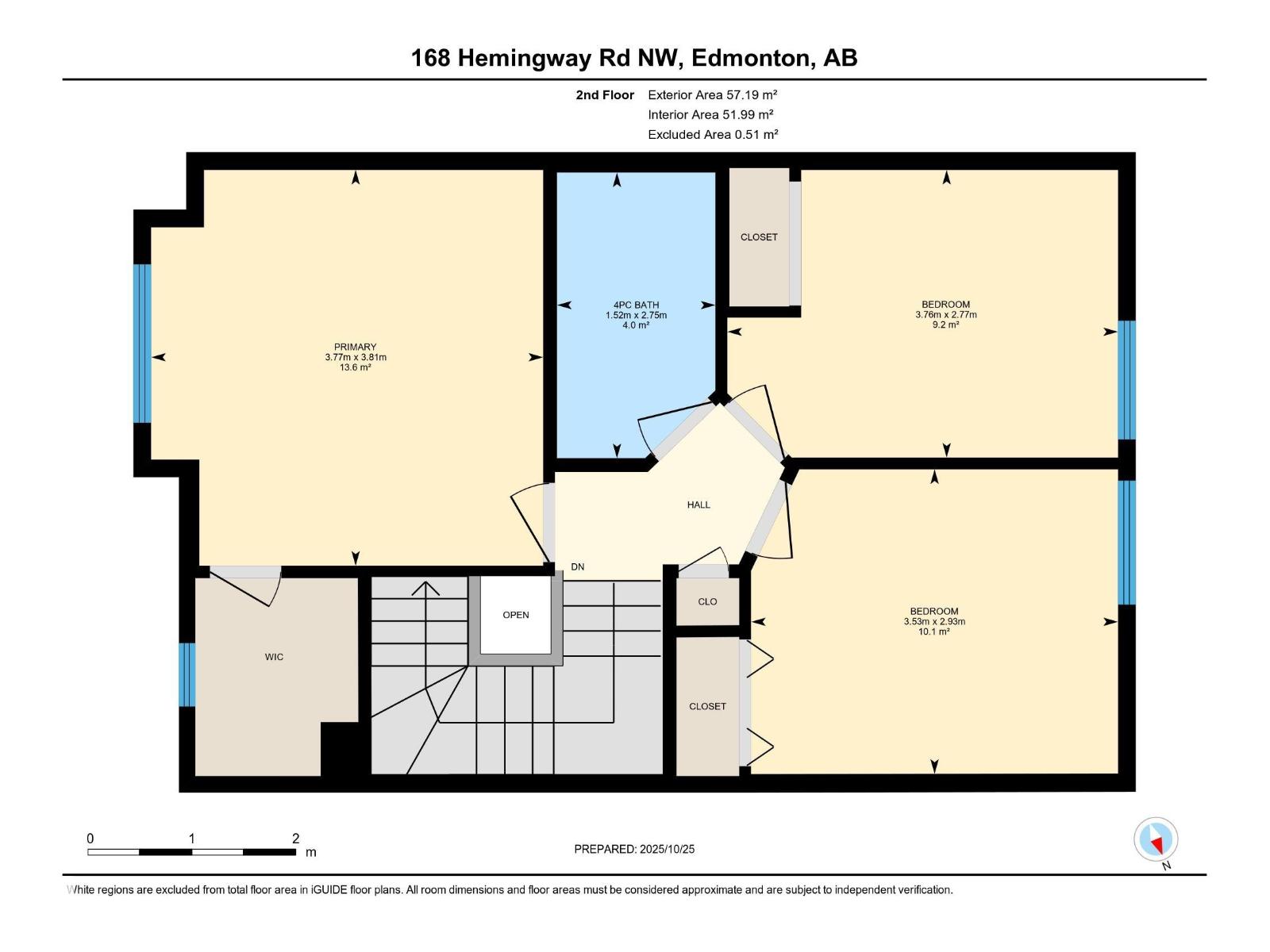4 Bedroom
2 Bathroom
1,151 ft2
Fireplace
Forced Air
$410,000
Welcome to this bright and spacious, 4 bedroom home located in the Hamptons, perfect for a family, first-time buyers or investors! The main floor features a large open living room with a spacious kitchen and dining area ideal for entertaining or for everyday family life. You will also find a convenient half bath on this level. Upstairs includes 3 bedrooms and a full bathroom offering plenty of space for everyone. The partially finished basement adds even more versatility, with a finished rec room, washer and dryer and an additional bedroom with a barn door leading to a roughed-in ensuite. This home has high potential to be perfect for guests or extended family. It is in close proximity to an elementary junior high school, shopping, parks and transit Step outside to a lovely deck, fenced yard, shed, and a fully insulated double detached garage facing a quiet green space. A fantastic opportunity to own in one of west Edmonton's most Family-friendly communities! New shingles 2024 and much more to see! (id:63502)
Property Details
|
MLS® Number
|
E4463711 |
|
Property Type
|
Single Family |
|
Neigbourhood
|
The Hamptons |
|
Amenities Near By
|
Playground, Public Transit, Schools, Shopping |
|
Features
|
No Smoking Home |
|
Structure
|
Deck, Porch |
Building
|
Bathroom Total
|
2 |
|
Bedrooms Total
|
4 |
|
Appliances
|
Dishwasher, Garage Door Opener Remote(s), Garage Door Opener, Hood Fan, Oven - Built-in, Refrigerator, Stove |
|
Basement Development
|
Finished |
|
Basement Type
|
Full (finished) |
|
Constructed Date
|
2005 |
|
Construction Style Attachment
|
Semi-detached |
|
Fire Protection
|
Smoke Detectors |
|
Fireplace Fuel
|
Gas |
|
Fireplace Present
|
Yes |
|
Fireplace Type
|
Unknown |
|
Half Bath Total
|
1 |
|
Heating Type
|
Forced Air |
|
Stories Total
|
2 |
|
Size Interior
|
1,151 Ft2 |
|
Type
|
Duplex |
Parking
Land
|
Acreage
|
No |
|
Fence Type
|
Fence |
|
Land Amenities
|
Playground, Public Transit, Schools, Shopping |
Rooms
| Level |
Type |
Length |
Width |
Dimensions |
|
Basement |
Bedroom 4 |
|
|
Measurements not available |
|
Main Level |
Living Room |
|
|
Measurements not available |
|
Main Level |
Kitchen |
|
|
Measurements not available |
|
Main Level |
Family Room |
|
|
Measurements not available |
|
Upper Level |
Primary Bedroom |
|
|
Measurements not available |
|
Upper Level |
Bedroom 2 |
|
|
Measurements not available |
|
Upper Level |
Bedroom 3 |
|
|
Measurements not available |

