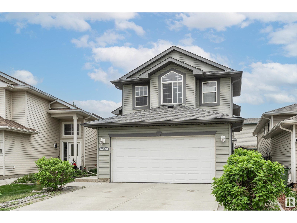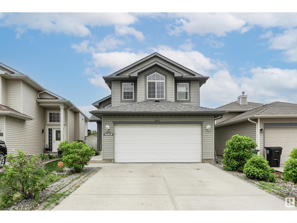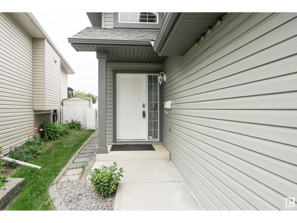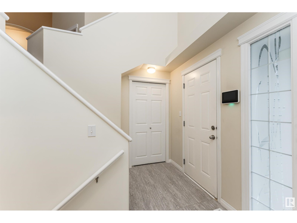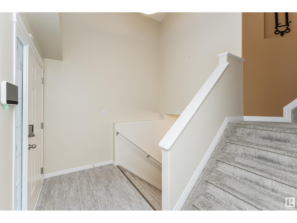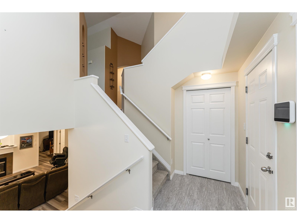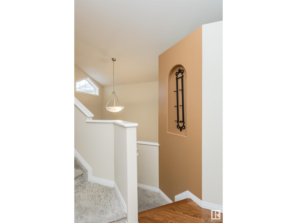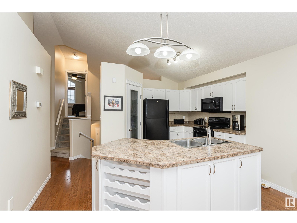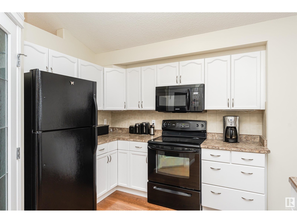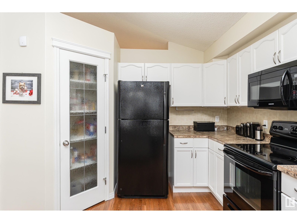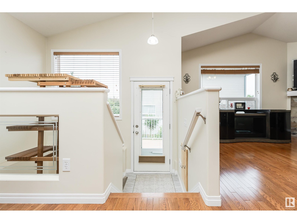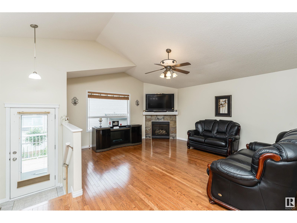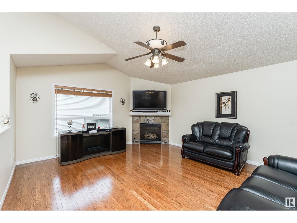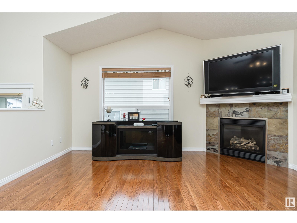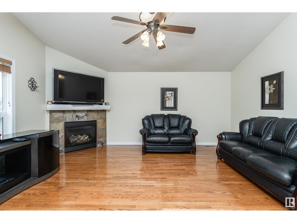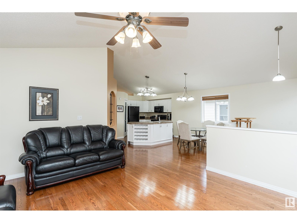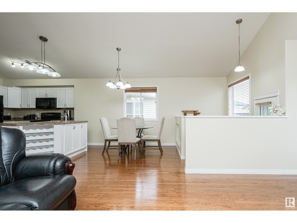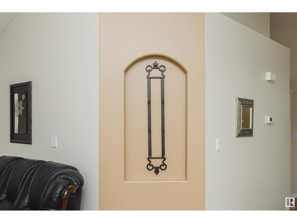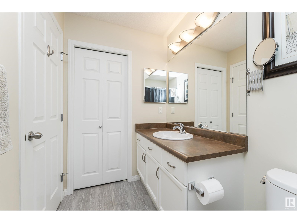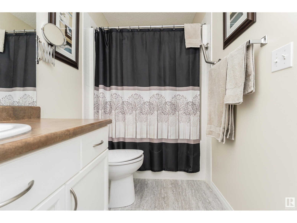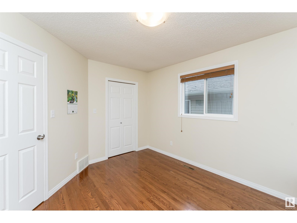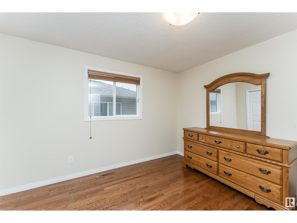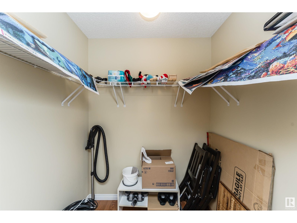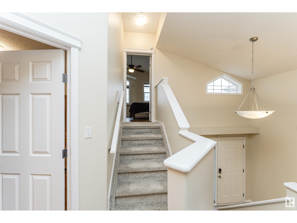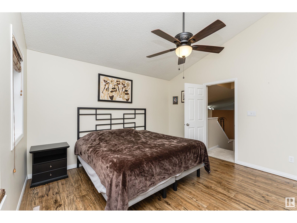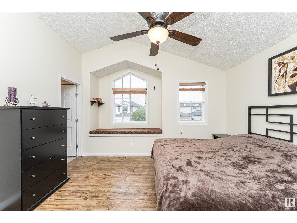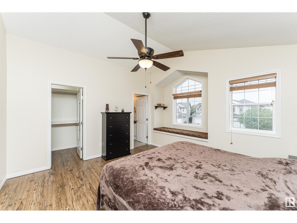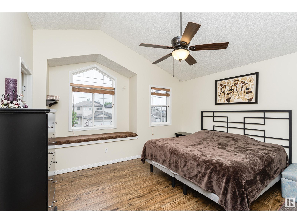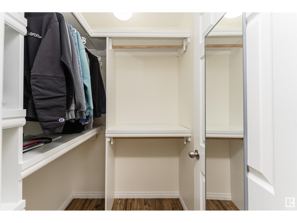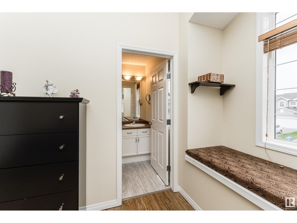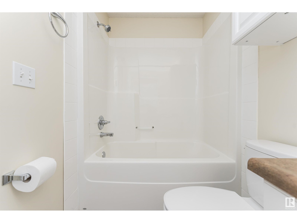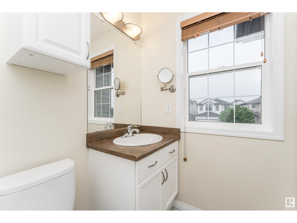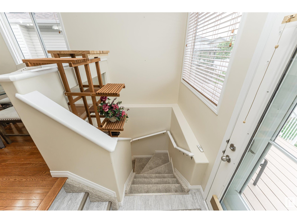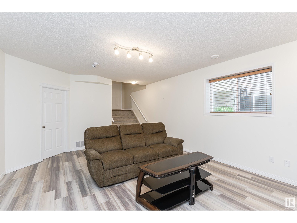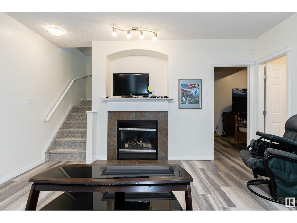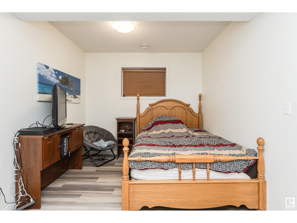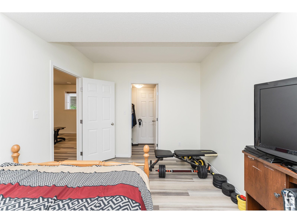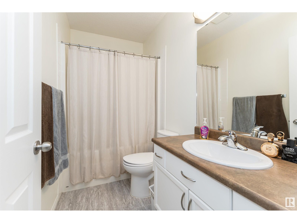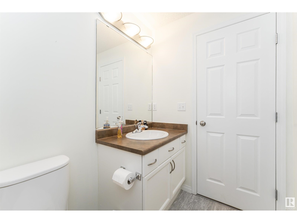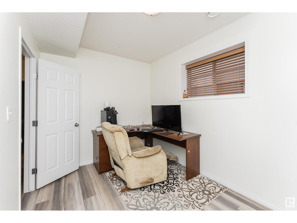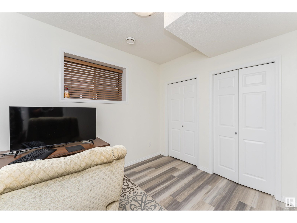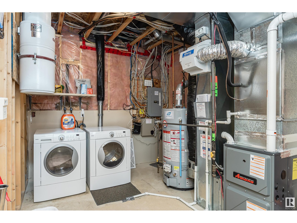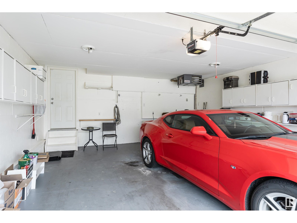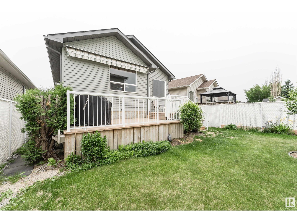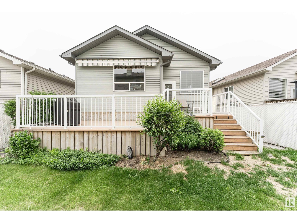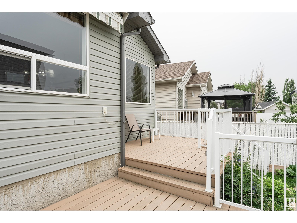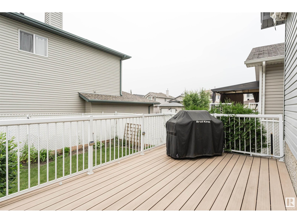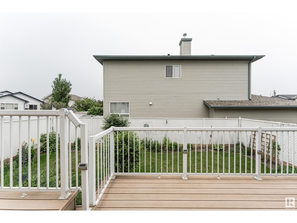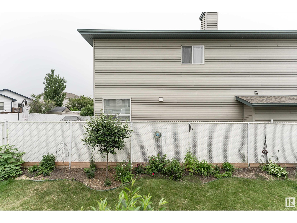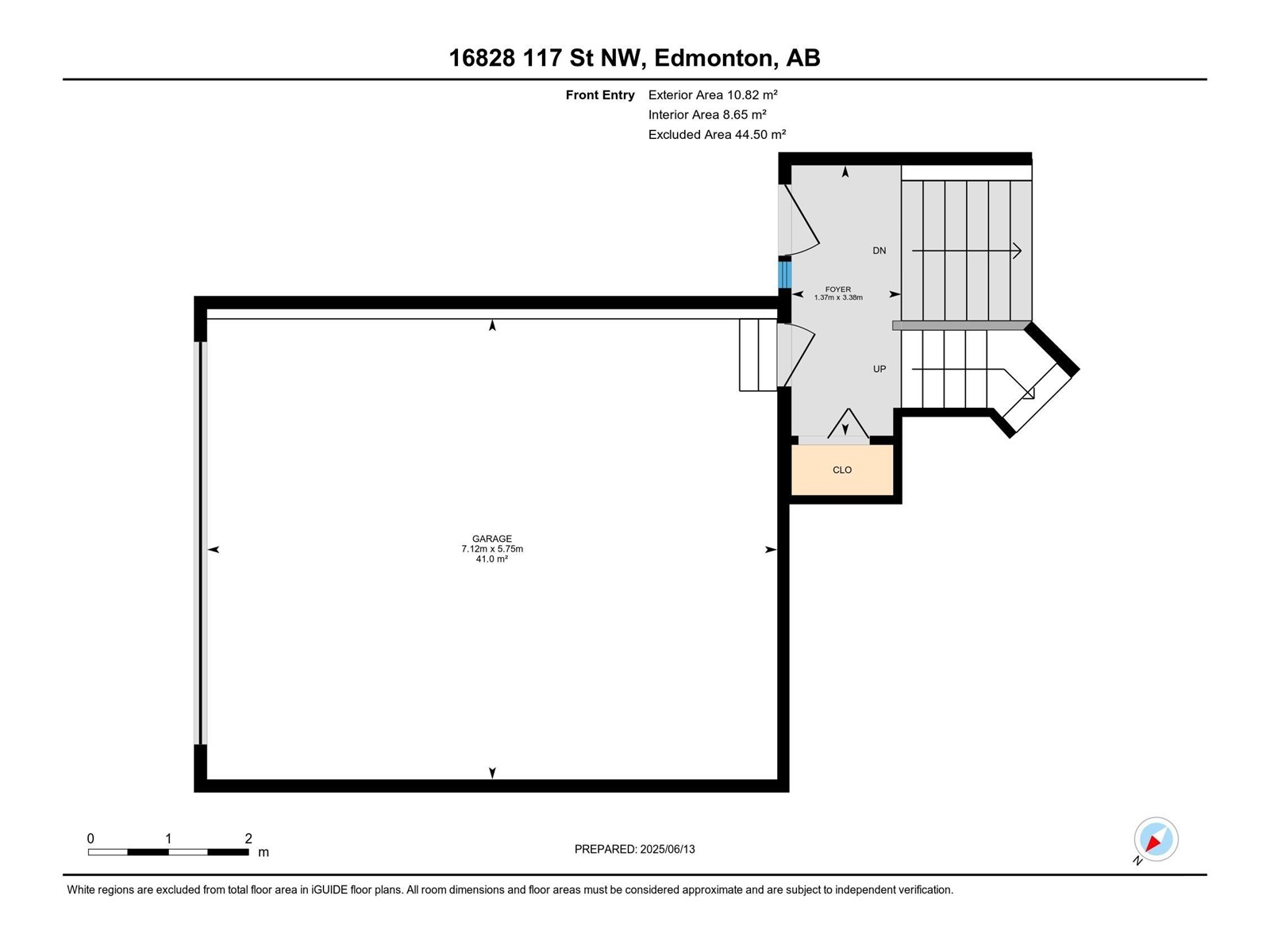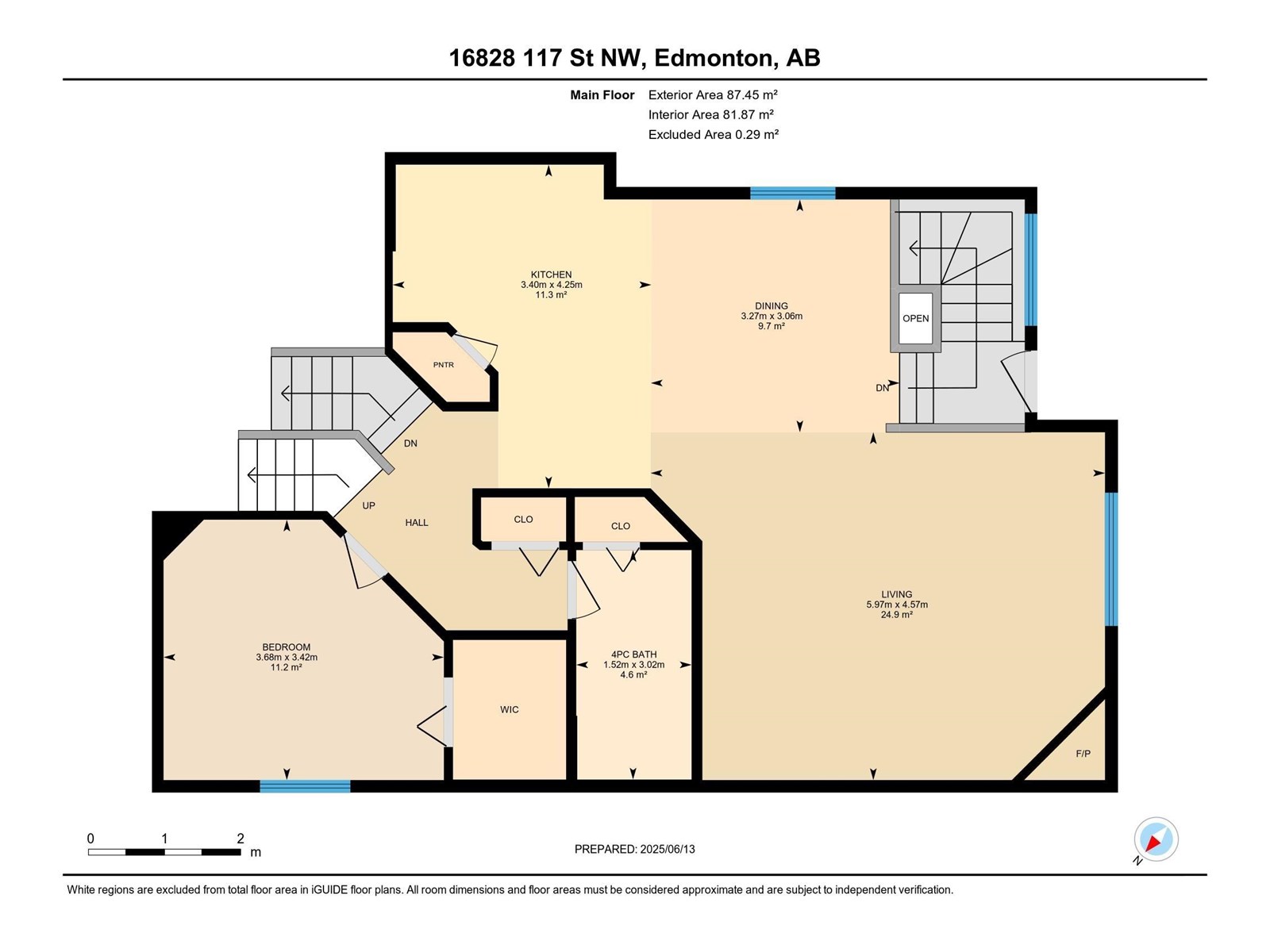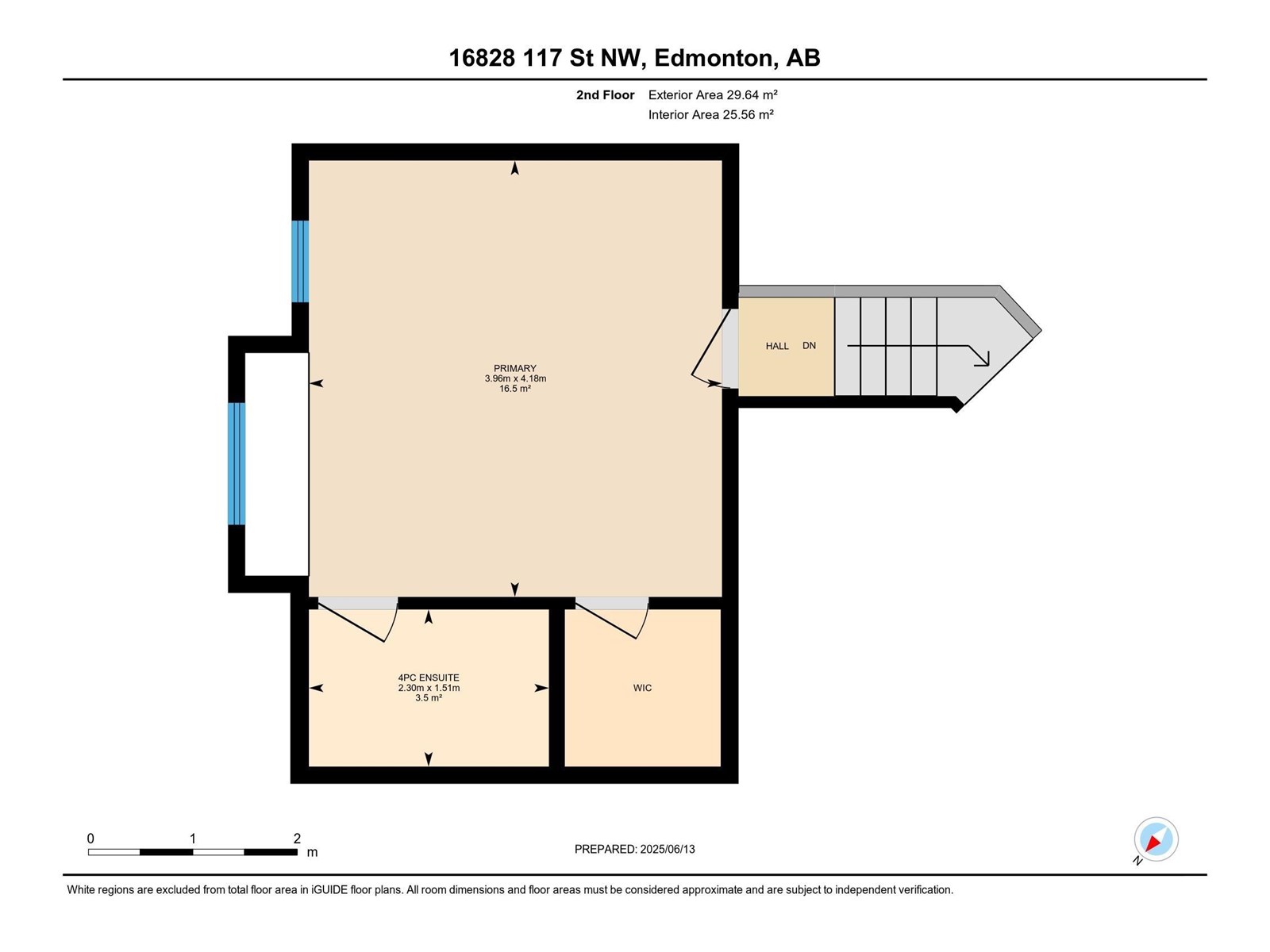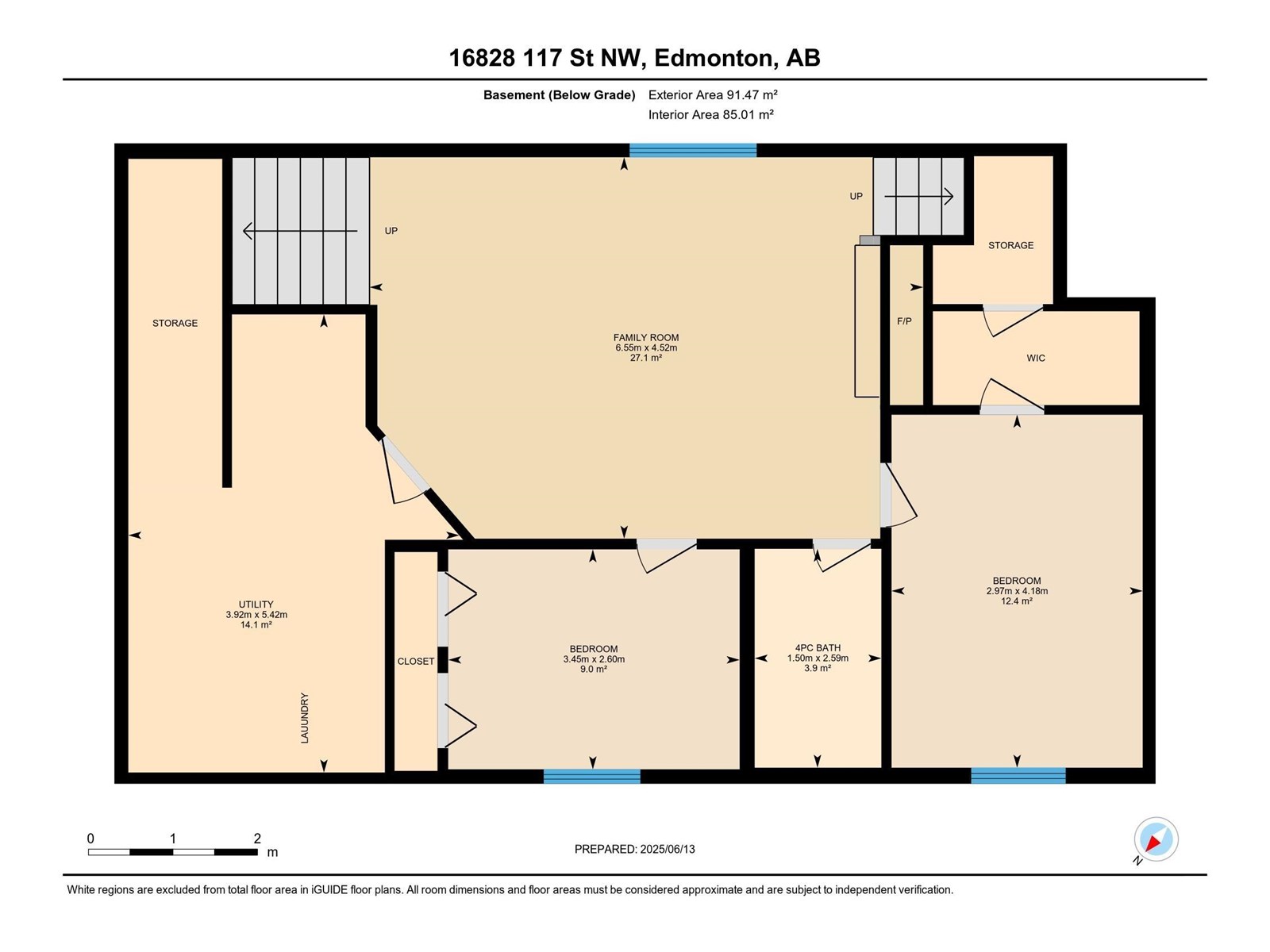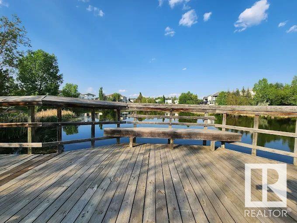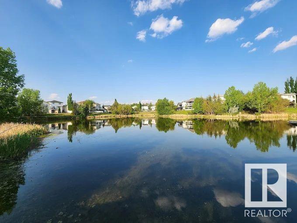4 Bedroom
3 Bathroom
1,377 ft2
Bi-Level
Fireplace
Central Air Conditioning
Forced Air
$489,900
Welcome to this beautiful Air Conditioned 4 Bedroom Bi-level in quiet Canossa, walking distance to Canossa Lake. Enjoy an open concept main floor flooded with natural light, gleaming hardwood floors, soaring vaulted ceilings & a gas FP. Kitchen features a large island w b/in wine rack, abundant cabinets & pot drawers + walk in pantry and is open to large dinette. Upper Primary Bedroom is private and spacious w vaulted ceiling, walk-in closet, window seat & 4 pcs ensuite. Fully finished lower level has large family room with 2nd gas FP, 2 bedrooms, a full bathroom + plenty of storage. The West facing fenced yard is an outdoor oasis. Enjoy a huge maintenance free deck and railing w electric awning + gas line for BBQ. Stunning landscaping & perennials! Heated finished double garage is freshly painted including floor with floor drain + water faucets. New shingles 2016, Bsmt flooring 2021, Furnace 2020, A/C 2021, H2O Tank 2017, and repainted 2020. Easy access to shops, schools, all amenities & Anthony Henday. (id:63502)
Property Details
|
MLS® Number
|
E4442340 |
|
Property Type
|
Single Family |
|
Neigbourhood
|
Canossa |
|
Amenities Near By
|
Playground, Public Transit, Schools, Shopping |
|
Features
|
Flat Site, Exterior Walls- 2x6" |
|
Parking Space Total
|
4 |
|
Structure
|
Deck |
Building
|
Bathroom Total
|
3 |
|
Bedrooms Total
|
4 |
|
Amenities
|
Vinyl Windows |
|
Appliances
|
Alarm System, Dishwasher, Dryer, Fan, Garage Door Opener, Microwave Range Hood Combo, Refrigerator, Storage Shed, Stove, Central Vacuum, Washer, Window Coverings |
|
Architectural Style
|
Bi-level |
|
Basement Development
|
Finished |
|
Basement Type
|
Full (finished) |
|
Ceiling Type
|
Vaulted |
|
Constructed Date
|
2005 |
|
Construction Style Attachment
|
Detached |
|
Cooling Type
|
Central Air Conditioning |
|
Fire Protection
|
Smoke Detectors |
|
Fireplace Fuel
|
Gas |
|
Fireplace Present
|
Yes |
|
Fireplace Type
|
Unknown |
|
Heating Type
|
Forced Air |
|
Size Interior
|
1,377 Ft2 |
|
Type
|
House |
Parking
|
Attached Garage
|
|
|
Heated Garage
|
|
Land
|
Acreage
|
No |
|
Fence Type
|
Fence |
|
Land Amenities
|
Playground, Public Transit, Schools, Shopping |
|
Size Irregular
|
350.09 |
|
Size Total
|
350.09 M2 |
|
Size Total Text
|
350.09 M2 |
Rooms
| Level |
Type |
Length |
Width |
Dimensions |
|
Basement |
Family Room |
4.52 m |
6.55 m |
4.52 m x 6.55 m |
|
Basement |
Bedroom 3 |
4.18 m |
2.97 m |
4.18 m x 2.97 m |
|
Basement |
Bedroom 4 |
3.45 m |
2.6 m |
3.45 m x 2.6 m |
|
Main Level |
Living Room |
5.97 m |
4.57 m |
5.97 m x 4.57 m |
|
Main Level |
Dining Room |
3.06 m |
3.27 m |
3.06 m x 3.27 m |
|
Main Level |
Kitchen |
4.25 m |
3.4 m |
4.25 m x 3.4 m |
|
Main Level |
Bedroom 2 |
3.68 m |
3.42 m |
3.68 m x 3.42 m |
|
Upper Level |
Primary Bedroom |
4.18 m |
3.96 m |
4.18 m x 3.96 m |

