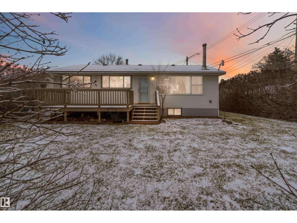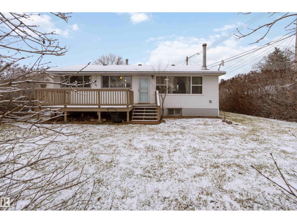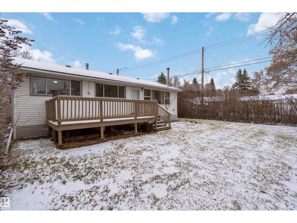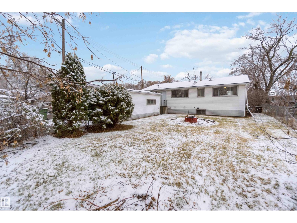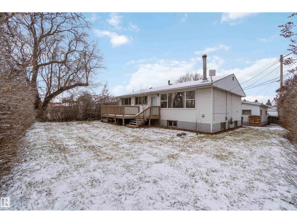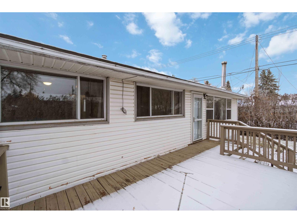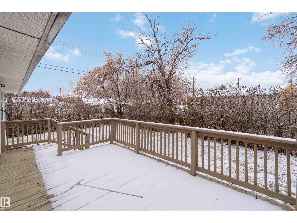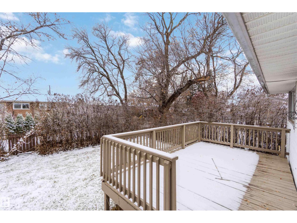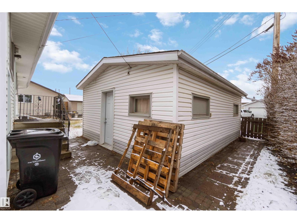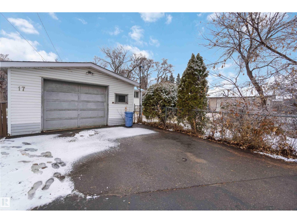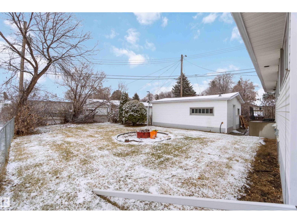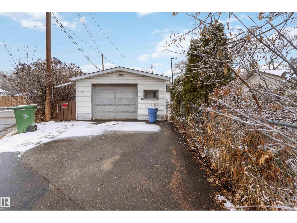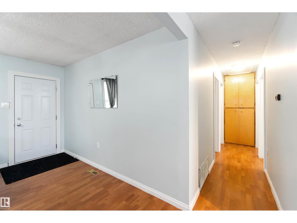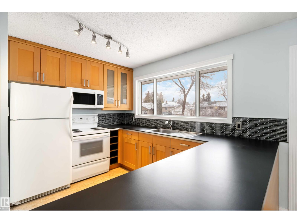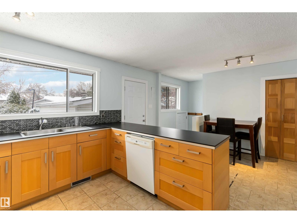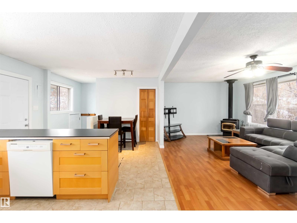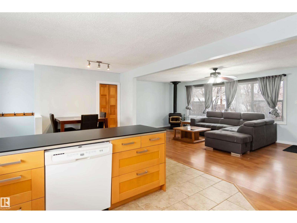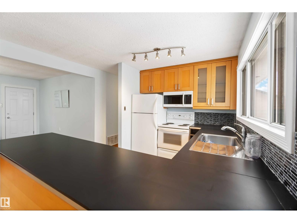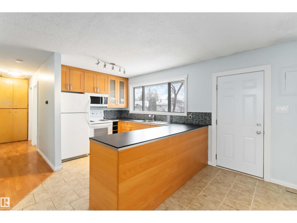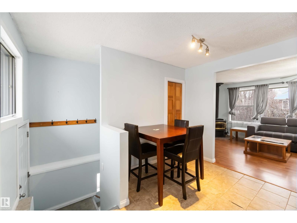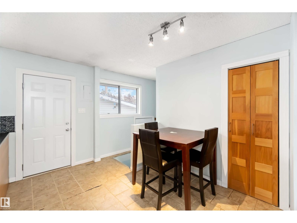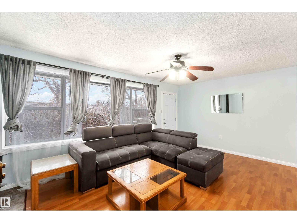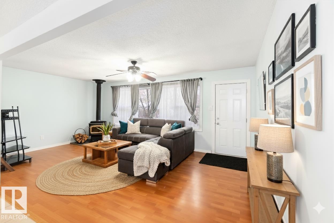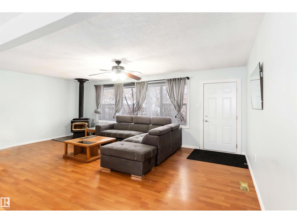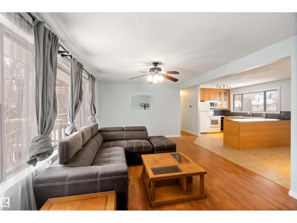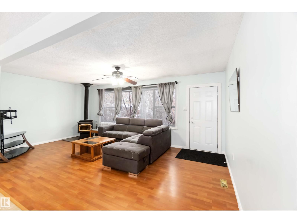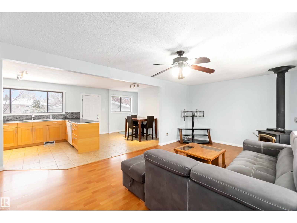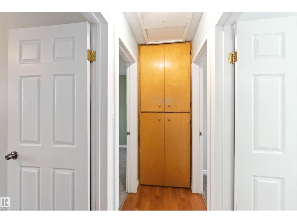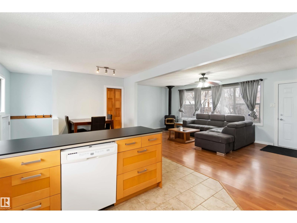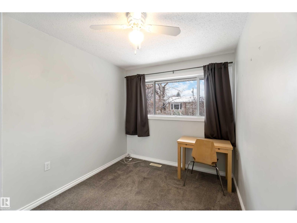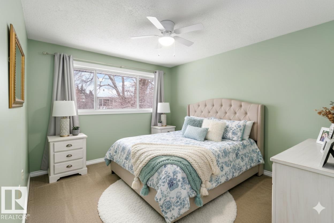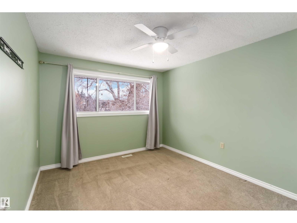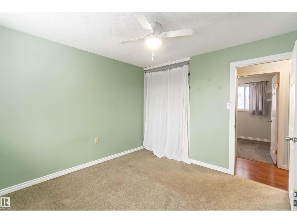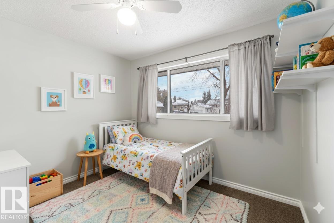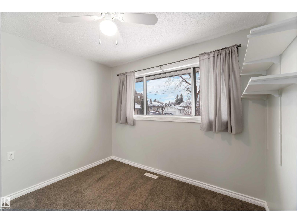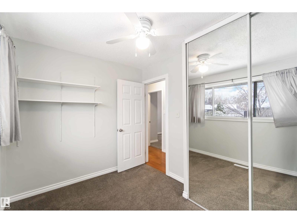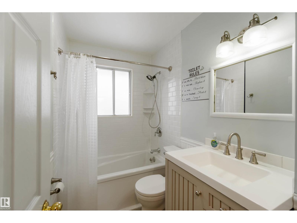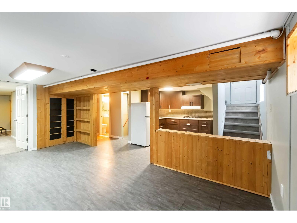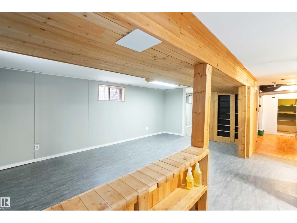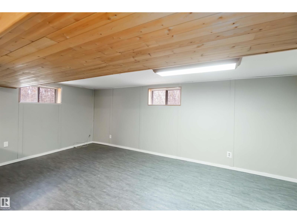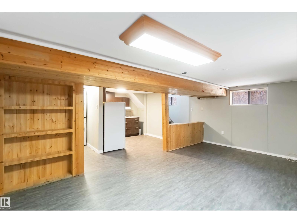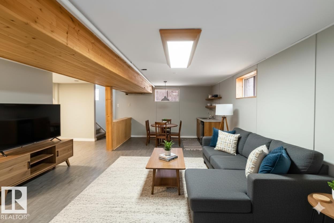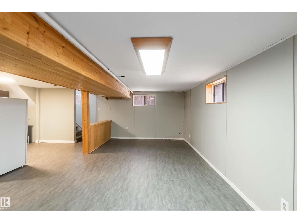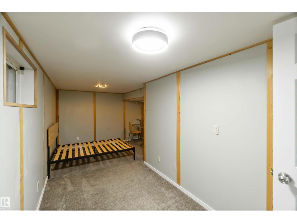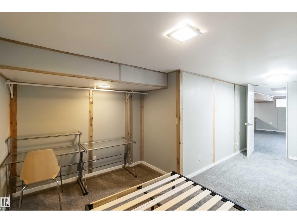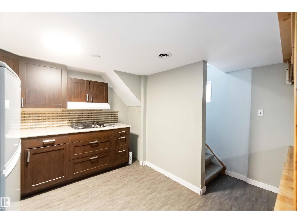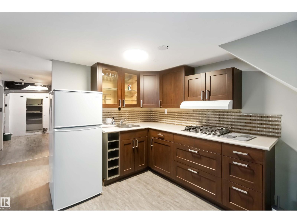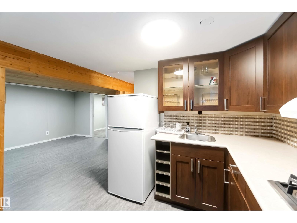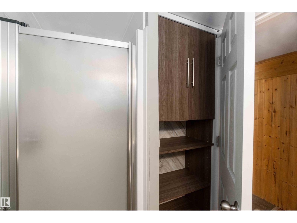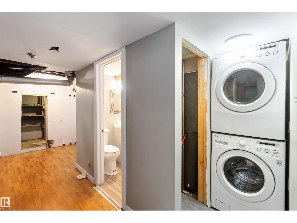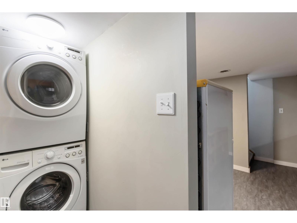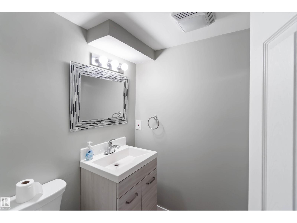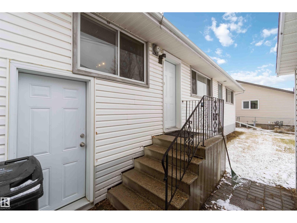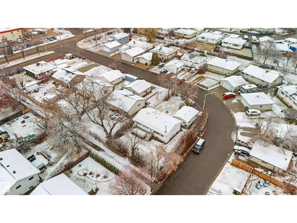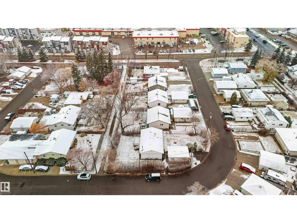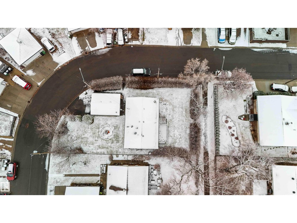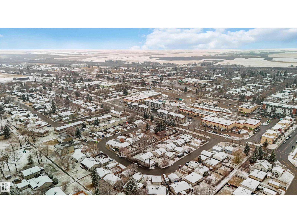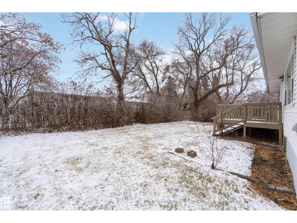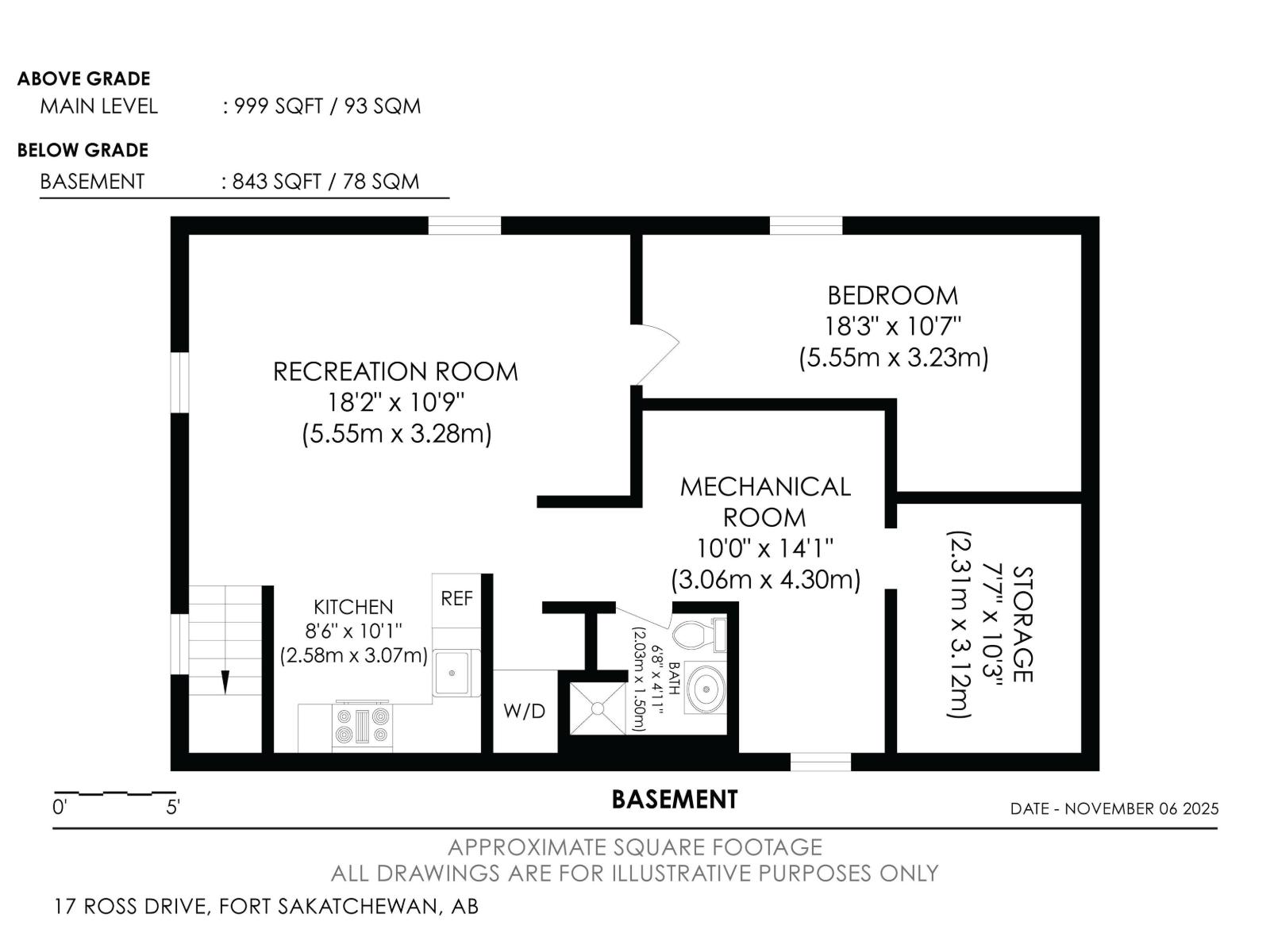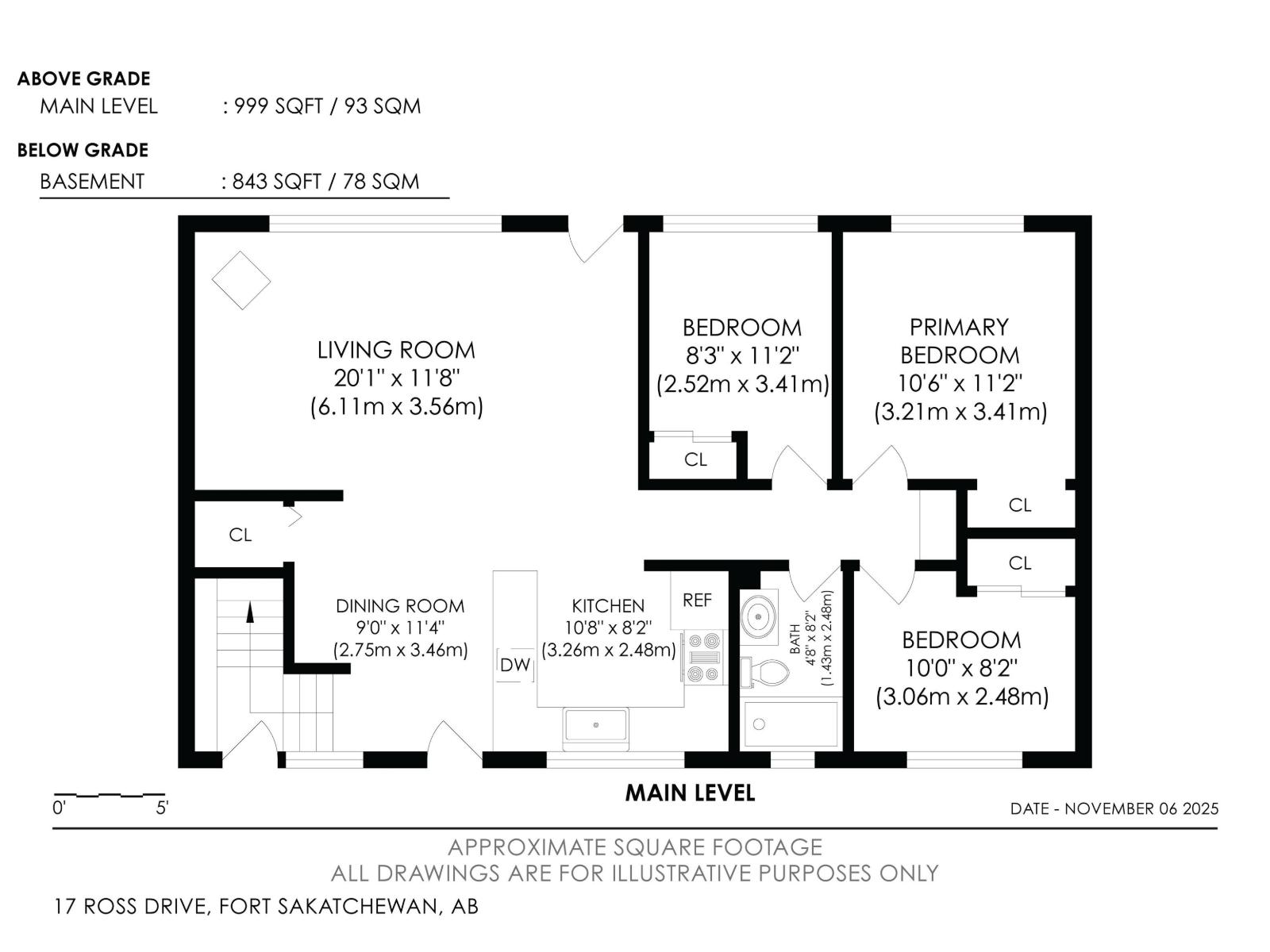4 Bedroom
2 Bathroom
1,003 ft2
Bungalow
Fireplace
Forced Air
$359,900
Welcome home to 17 Ross Drive, Fort Saskatchewan! This charming 1000 SqFt Bungalow in Old Fort Sask offers comfort and versatility. The open-concept main floor flows nicely, featuring 3 bedrooms up and 2 full bathrooms. A crucial feature for flexibility is the side entrance leading directly to the lower level, which features a second functioning kitchen and four bedrooms. This setup is ideal for accommodating extended family or providing private, flexible living space. Outside, you'll find a large detached single garage, excellent privacy, and a nice front deck perfect for morning coffee. Located close to schools and all amenities, this property makes family life and commuting simple. Some pictures are Virtually Stages (id:63502)
Property Details
|
MLS® Number
|
E4465113 |
|
Property Type
|
Single Family |
|
Neigbourhood
|
Old Fort Saskatchewan |
|
Amenities Near By
|
Playground, Schools |
|
Features
|
Private Setting, Corner Site, Flat Site |
|
Structure
|
Deck |
Building
|
Bathroom Total
|
2 |
|
Bedrooms Total
|
4 |
|
Appliances
|
Dishwasher, Hood Fan, Refrigerator, Two Stoves |
|
Architectural Style
|
Bungalow |
|
Basement Development
|
Finished |
|
Basement Type
|
Full (finished) |
|
Constructed Date
|
1957 |
|
Construction Style Attachment
|
Detached |
|
Fire Protection
|
Smoke Detectors |
|
Fireplace Fuel
|
Wood |
|
Fireplace Present
|
Yes |
|
Fireplace Type
|
Woodstove |
|
Heating Type
|
Forced Air |
|
Stories Total
|
1 |
|
Size Interior
|
1,003 Ft2 |
|
Type
|
House |
Parking
Land
|
Acreage
|
No |
|
Fence Type
|
Cross Fenced, Fence |
|
Land Amenities
|
Playground, Schools |
|
Size Irregular
|
655.99 |
|
Size Total
|
655.99 M2 |
|
Size Total Text
|
655.99 M2 |
Rooms
| Level |
Type |
Length |
Width |
Dimensions |
|
Basement |
Family Room |
18.2 m |
10.9 m |
18.2 m x 10.9 m |
|
Basement |
Bedroom 4 |
18.3 m |
10.7 m |
18.3 m x 10.7 m |
|
Basement |
Storage |
7.7 m |
10.3 m |
7.7 m x 10.3 m |
|
Main Level |
Living Room |
20.1 m |
11.8 m |
20.1 m x 11.8 m |
|
Main Level |
Dining Room |
9 m |
11.4 m |
9 m x 11.4 m |
|
Main Level |
Kitchen |
10.8 m |
8.2 m |
10.8 m x 8.2 m |
|
Main Level |
Primary Bedroom |
10.6 m |
11.2 m |
10.6 m x 11.2 m |
|
Main Level |
Bedroom 2 |
8.3 m |
11.2 m |
8.3 m x 11.2 m |
|
Main Level |
Bedroom 3 |
10 m |
8.2 m |
10 m x 8.2 m |

