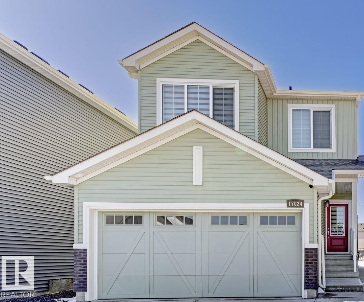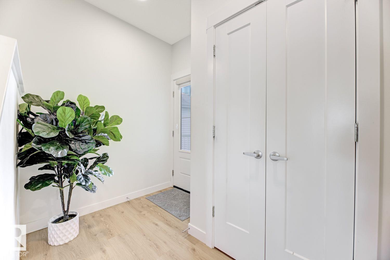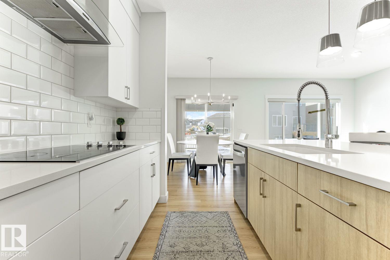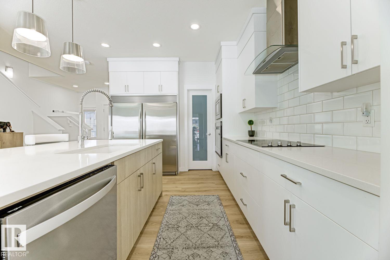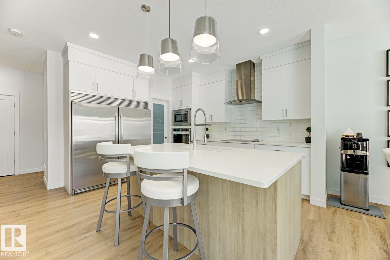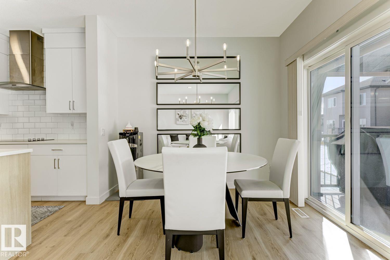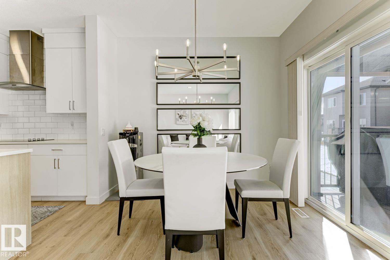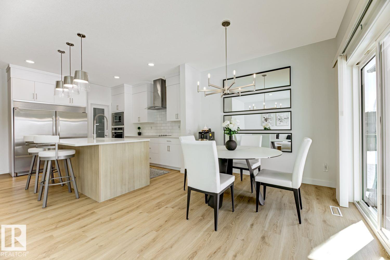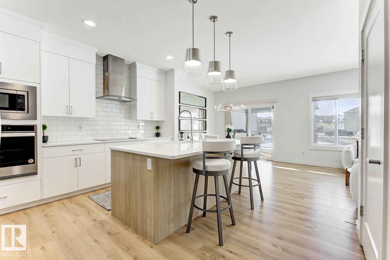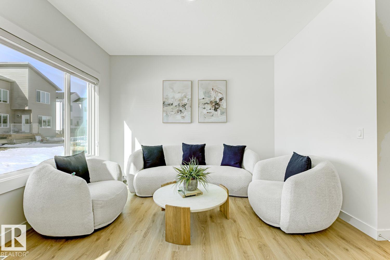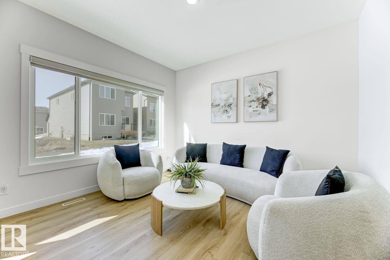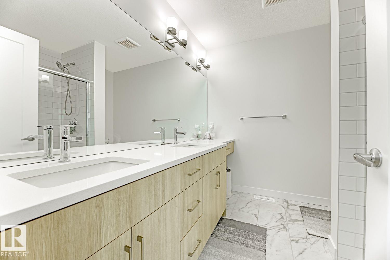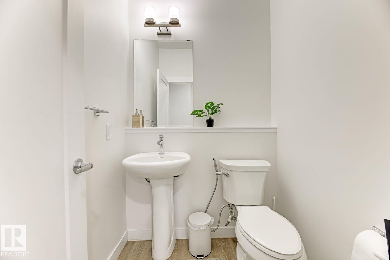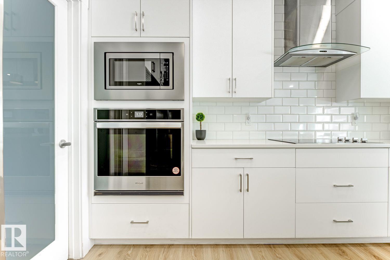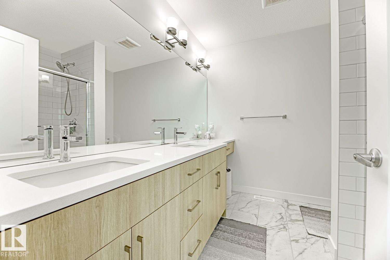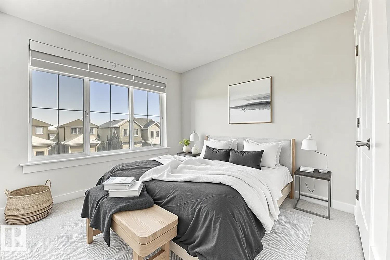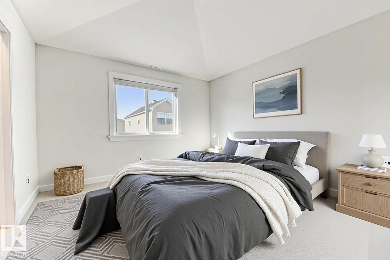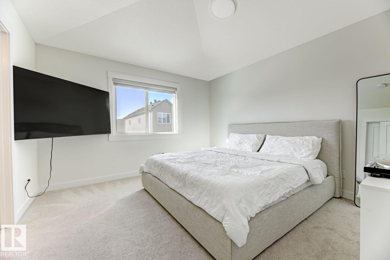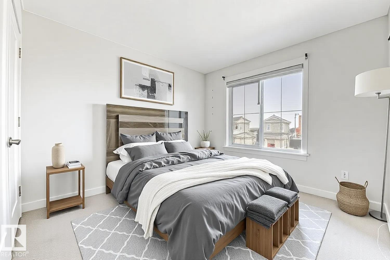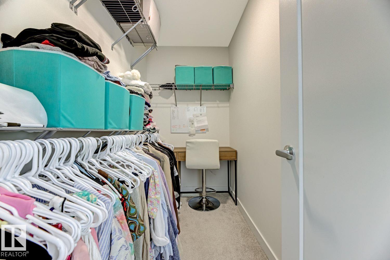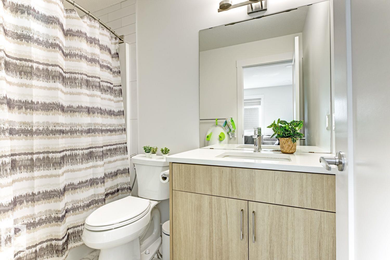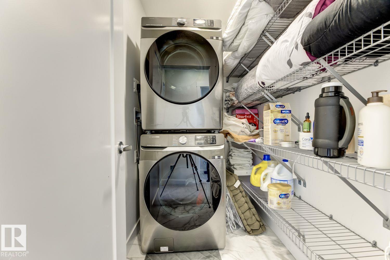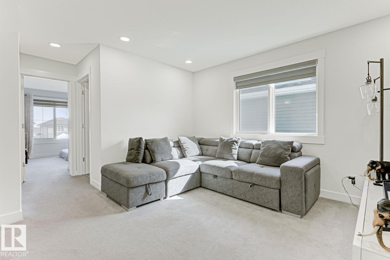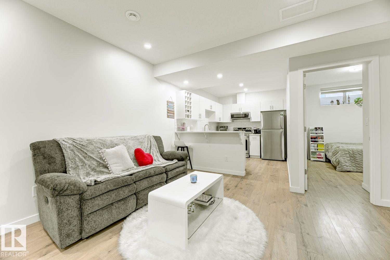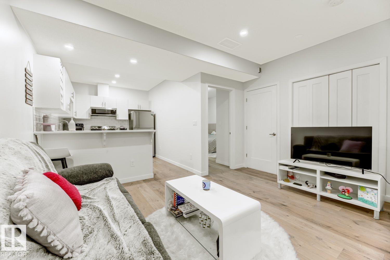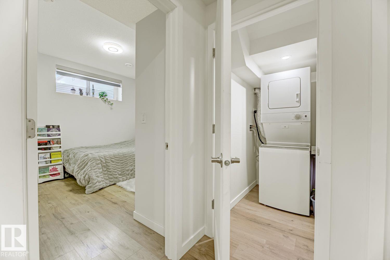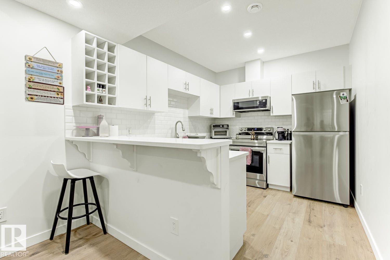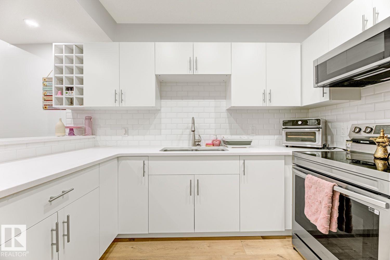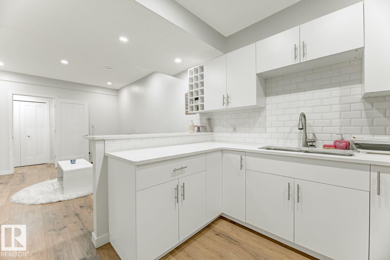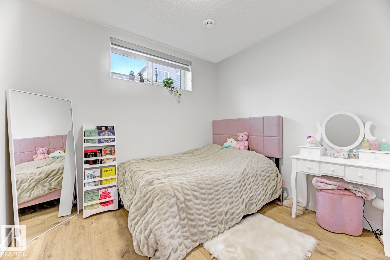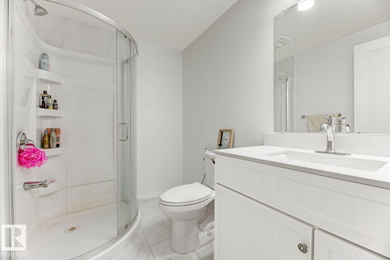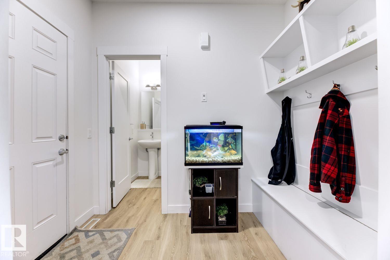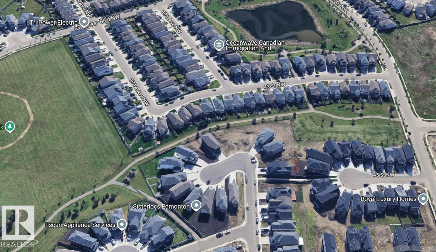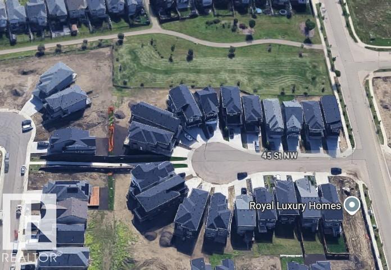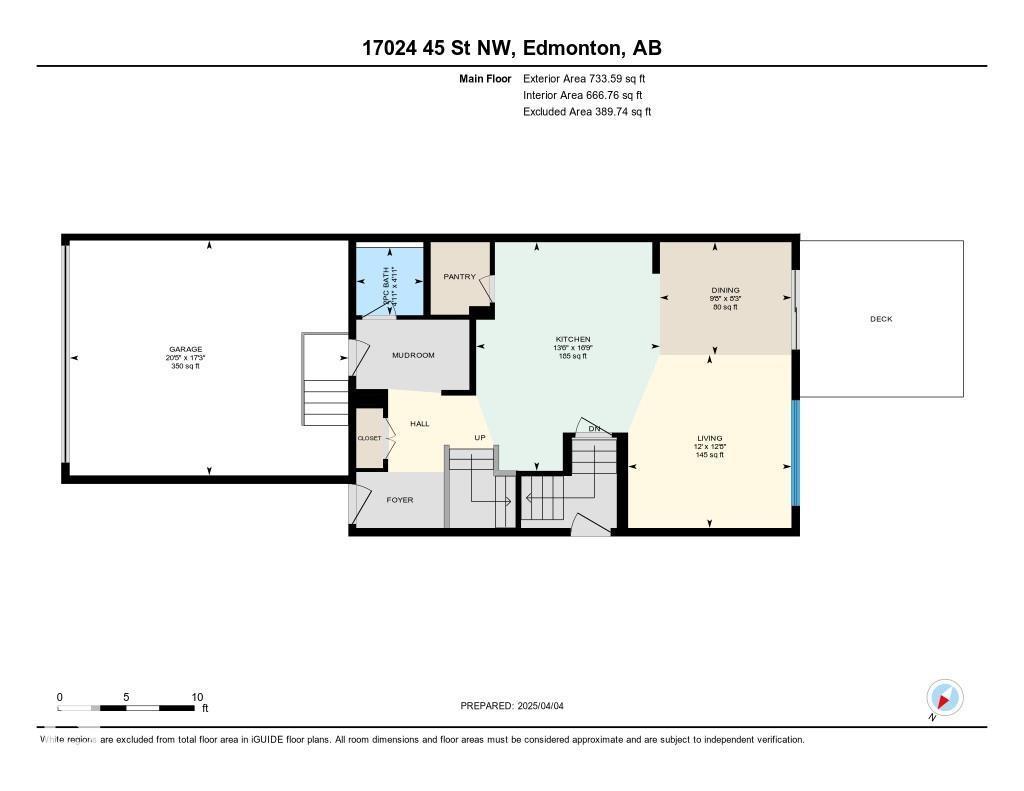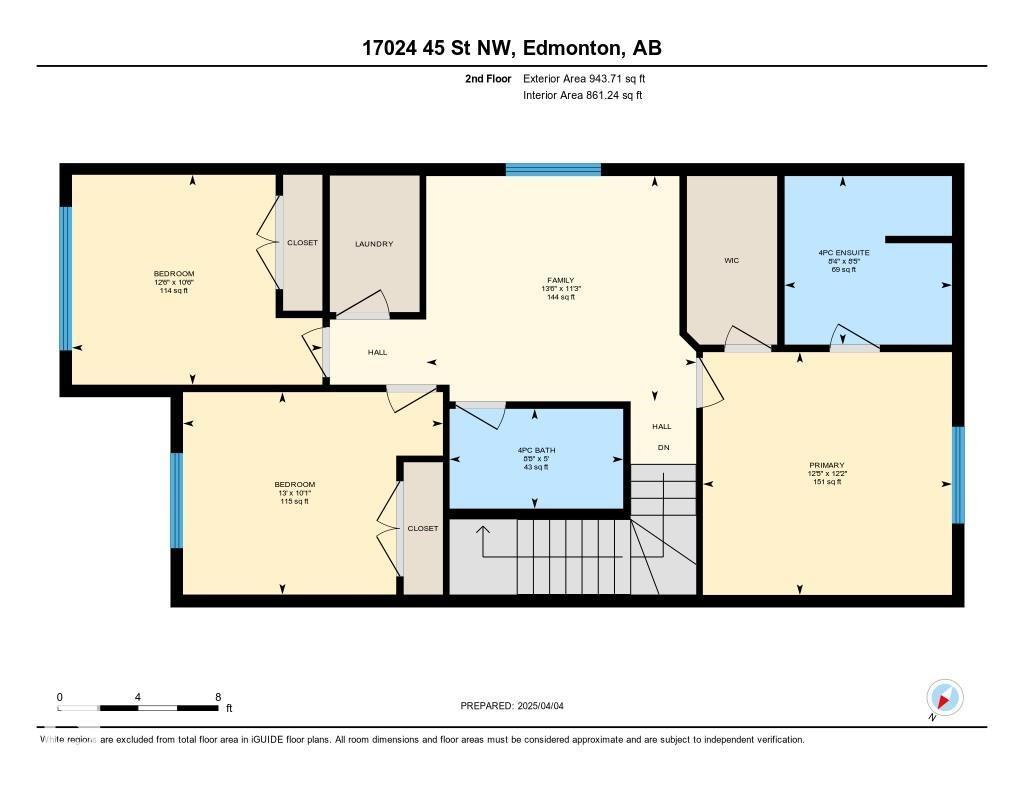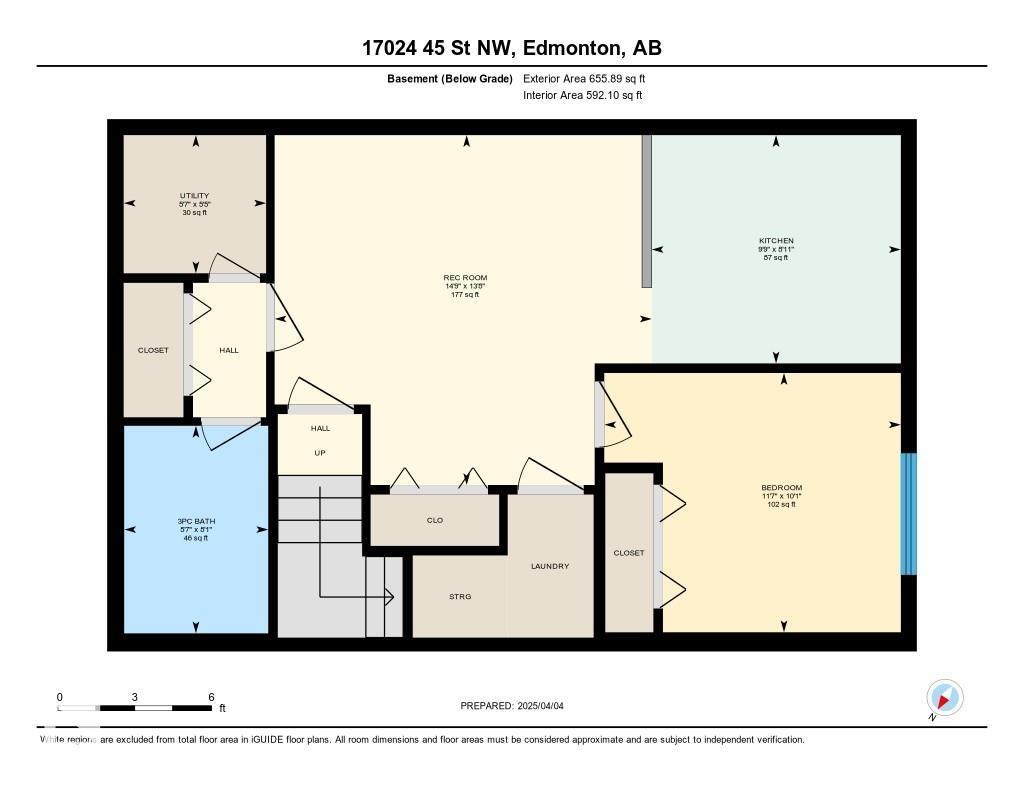4 Bedroom
4 Bathroom
1,677 ft2
Central Air Conditioning
Forced Air
$619,000
***SEPARATE ENTRANCE to the Professionally FINISHED BASEMENT w/ 2ND KITCHEN & with ITS OWN LAUNDRY room. THE Address for Affordable LUXURY. Exceptional, unrivalled expertise from local expert home designers-FULLY FUNCTIONAL HOME. With its striking 9 ft CEILING architecture meticulously detailing throughout. The home blends contemporary sophistication with its Quartz countertops top to bottom, DOUBLE DOOR FREEZER/FRIDGE, convenient bar in the lower level, DOUBLE SINKS in the Primary Ensuite, DOUBLE ATTACHED GARAGE w/ 6 Parking Spaces, GENEROUS CLOSET SPACE, etc...A BOLD EXPRESSION OF MODERN DESIGN with AIR CONDITIONING SYSTEM & HEATED GARAGE. An upstairs FAMILY LOUNGE offers a relaxed space for everyday living. WELLNESS IS THOUGTFULLY WOVEN into the design as WALKING TRAILS, PARKS & PONDS ARE STEPS AWAY. This exceptional residence enjoys a PRIME LOCATION just minutes to Anthony Henday. Explore Edmonton's PREMIERE Community. YOUR HERITAGE. YOUR BENEFIT. (id:63502)
Property Details
|
MLS® Number
|
E4429251 |
|
Property Type
|
Single Family |
|
Neigbourhood
|
Cy Becker |
|
Amenities Near By
|
Schools, Shopping |
|
Features
|
Cul-de-sac, Private Setting, See Remarks, No Animal Home, No Smoking Home |
|
Parking Space Total
|
6 |
Building
|
Bathroom Total
|
4 |
|
Bedrooms Total
|
4 |
|
Amenities
|
Ceiling - 9ft |
|
Appliances
|
Dishwasher, Dryer, Garage Door Opener Remote(s), Garage Door Opener, Hood Fan, Microwave Range Hood Combo, Microwave, Washer/dryer Stack-up, Stove, Washer, Refrigerator |
|
Basement Development
|
Finished |
|
Basement Type
|
Full (finished) |
|
Constructed Date
|
2023 |
|
Construction Style Attachment
|
Detached |
|
Cooling Type
|
Central Air Conditioning |
|
Fire Protection
|
Smoke Detectors |
|
Half Bath Total
|
1 |
|
Heating Type
|
Forced Air |
|
Stories Total
|
2 |
|
Size Interior
|
1,677 Ft2 |
|
Type
|
House |
Parking
Land
|
Acreage
|
No |
|
Land Amenities
|
Schools, Shopping |
Rooms
| Level |
Type |
Length |
Width |
Dimensions |
|
Basement |
Bedroom 4 |
|
11 m |
Measurements not available x 11 m |
|
Basement |
Second Kitchen |
|
|
8'11" x 9'9 |
|
Basement |
Recreation Room |
|
|
13'8" x 14' |
|
Basement |
Laundry Room |
|
|
5'5" x 5'7" |
|
Main Level |
Living Room |
|
|
12'8" x 12' |
|
Main Level |
Dining Room |
|
|
8'3" x 9'8 |
|
Main Level |
Kitchen |
|
|
16'9" x 13' |
|
Upper Level |
Primary Bedroom |
|
|
12'2" x 12' |
|
Upper Level |
Bedroom 2 |
|
|
10'6" x 12' |
|
Upper Level |
Bedroom 3 |
|
|
10'1" x 13' |
|
Upper Level |
Bonus Room |
|
|
11'3" x 13' |
|
Upper Level |
Laundry Room |
|
|
Measurements not available |

