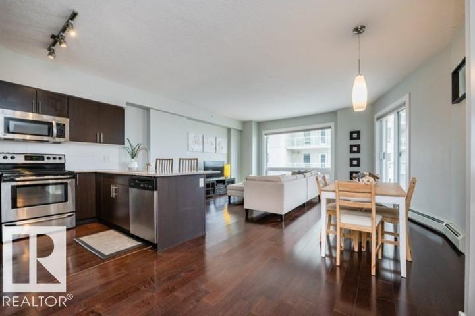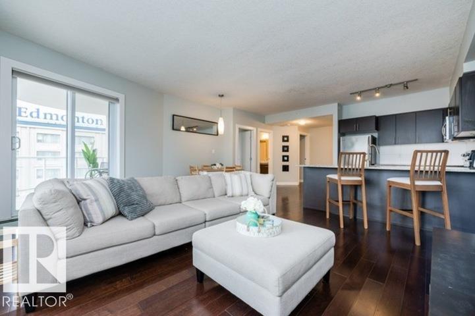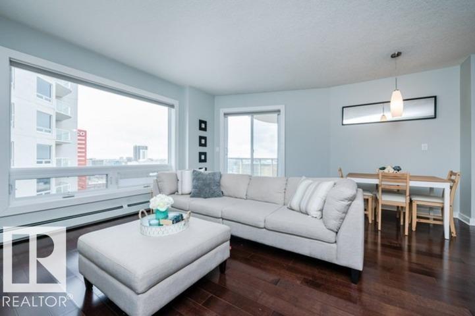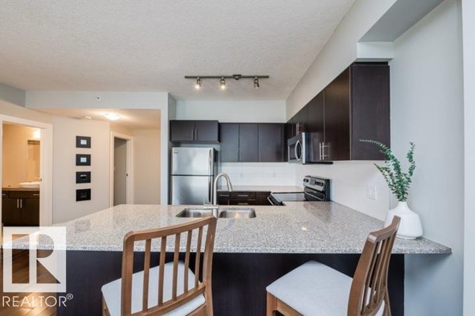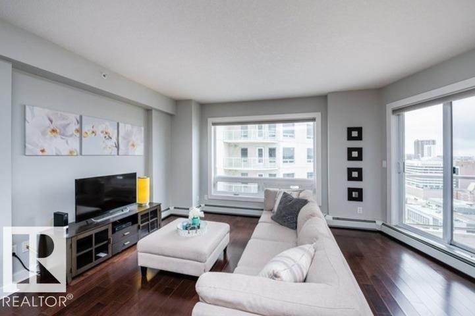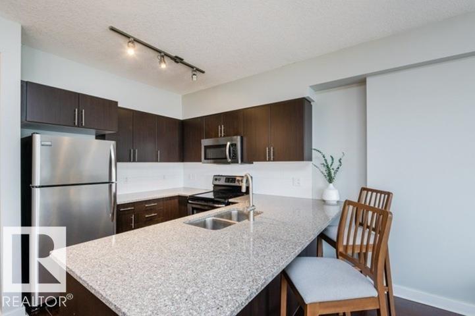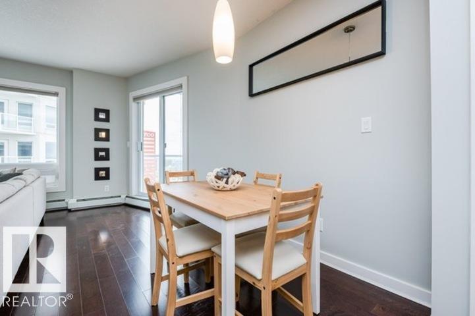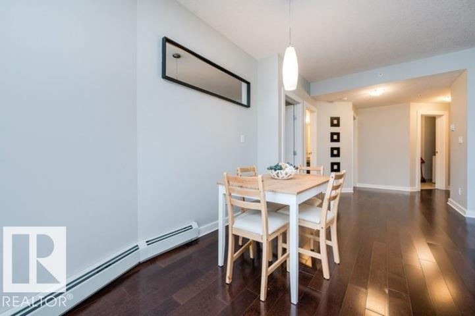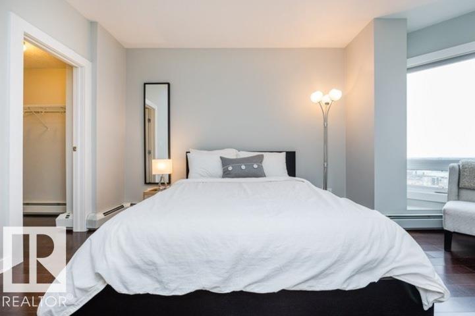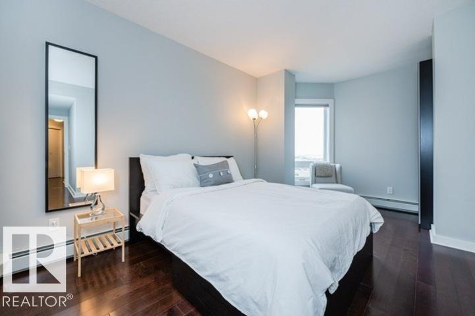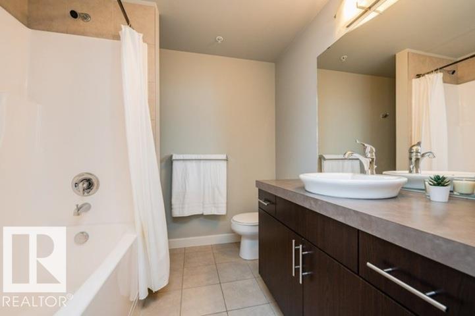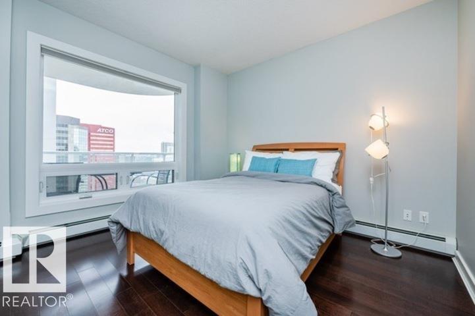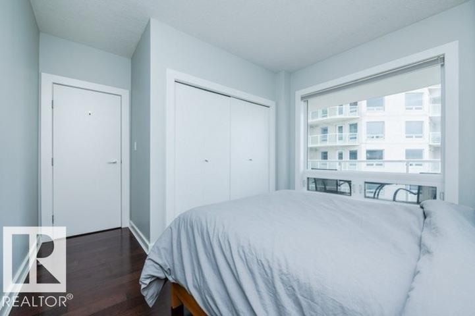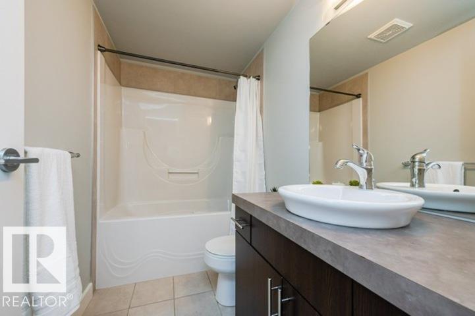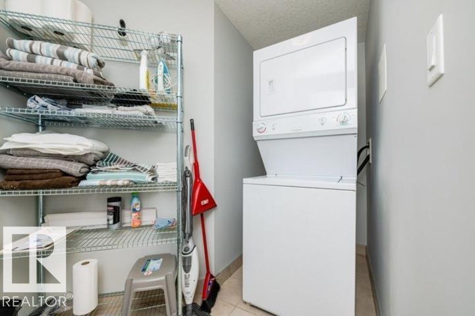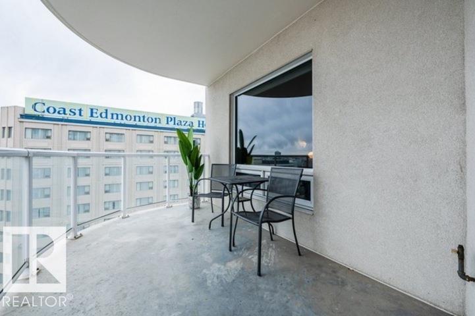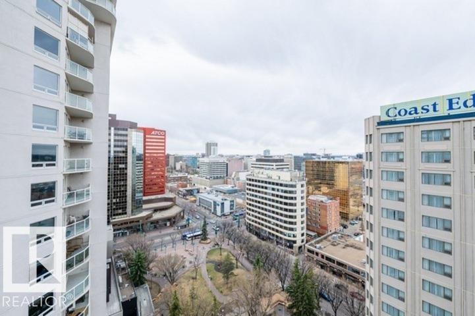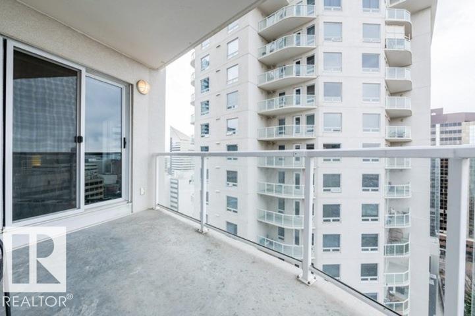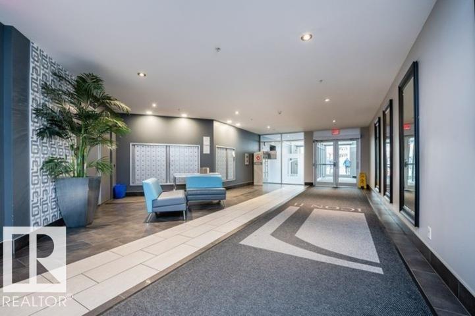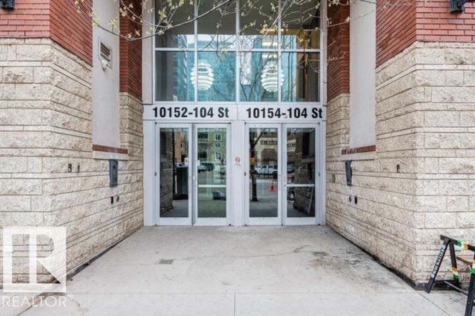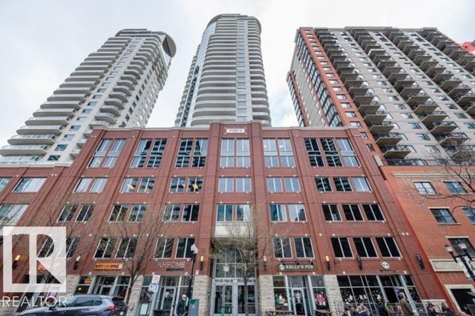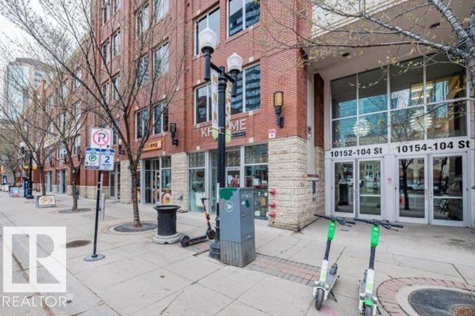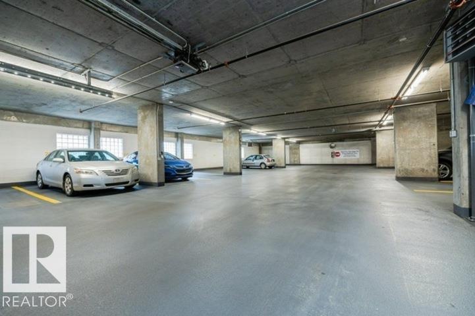#1705 10152 104 St Nw Edmonton, Alberta T5J 0B6
$287,000Maintenance, Heat, Landscaping, Other, See Remarks, Property Management, Water
$838.46 Monthly
Maintenance, Heat, Landscaping, Other, See Remarks, Property Management, Water
$838.46 MonthlyWelcome to Icon Tower II – your modern high-rise retreat in the heart of Downtown Edmonton! Perfectly situated on vibrant 104 Street, just two blocks from Rogers Place and steps from the Ice District, this 17th-floor unit offers stunning skyline views and unbeatable walkability. Enjoy a lifestyle surrounded by top restaurants, boutique shopping, and entertainment right at your doorstep. The award-winning City Market Downtown, named “Best Farmers’ Market 2013” by National Geographic Traveler, is located right on your street. Plus, you’re only minutes from Edmonton’s scenic River Valley trails. This stylish 2-bedroom, 2-bathroom condo features 9-ft ceilings, a southwest-facing balcony with a gas BBQ hookup, and modern finishes throughout. The spacious layout includes granite countertops, stainless steel appliances, in-suite laundry, and Hunter Douglas blinds. Added perks include one titled underground parking stall, visitor parking, and convenient access to both MacEwan University and U of A! (id:63502)
Property Details
| MLS® Number | E4443105 |
| Property Type | Single Family |
| Neigbourhood | Downtown (Edmonton) |
| Amenities Near By | Schools, Shopping |
| Features | Closet Organizers, No Animal Home, No Smoking Home |
| Parking Space Total | 1 |
| View Type | City View |
Building
| Bathroom Total | 2 |
| Bedrooms Total | 2 |
| Amenities | Ceiling - 9ft |
| Appliances | Dishwasher, Garage Door Opener Remote(s), Microwave Range Hood Combo, Refrigerator, Washer/dryer Stack-up, Stove, Window Coverings |
| Basement Type | None |
| Constructed Date | 2009 |
| Cooling Type | Window Air Conditioner |
| Fire Protection | Smoke Detectors |
| Heating Type | Hot Water Radiator Heat |
| Size Interior | 1,003 Ft2 |
| Type | Apartment |
Parking
| Underground |
Land
| Acreage | No |
| Land Amenities | Schools, Shopping |
Rooms
| Level | Type | Length | Width | Dimensions |
|---|---|---|---|---|
| Main Level | Living Room | 17'9 x 13'8 | ||
| Main Level | Dining Room | 9'2 x 15'8 | ||
| Main Level | Kitchen | 8'8 x 10'6 | ||
| Main Level | Primary Bedroom | 10'3 x 16'6 | ||
| Main Level | Bedroom 2 | 13'7 x 11'2 |
Contact Us
Contact us for more information

