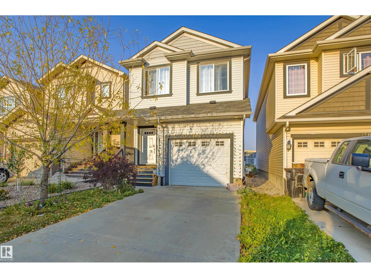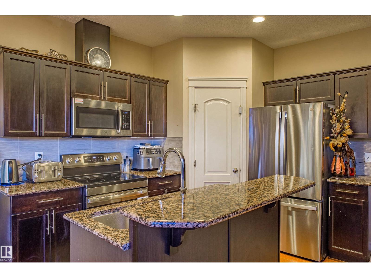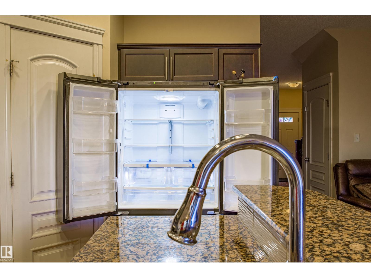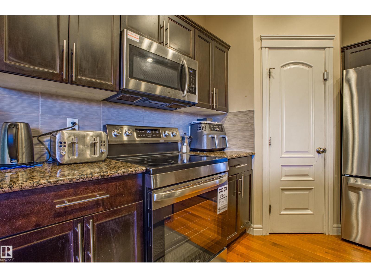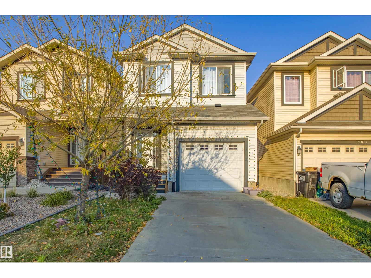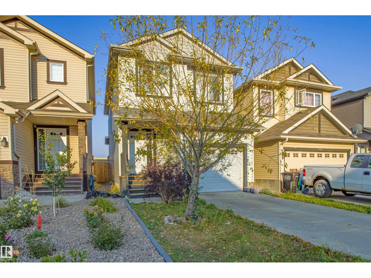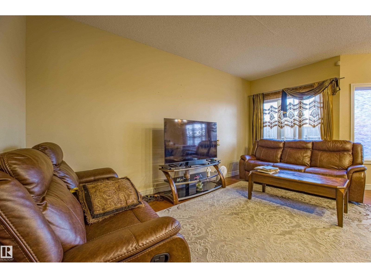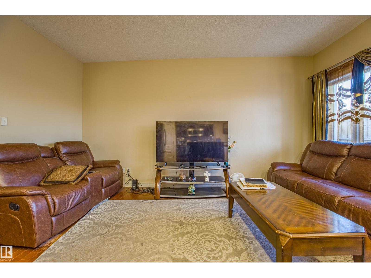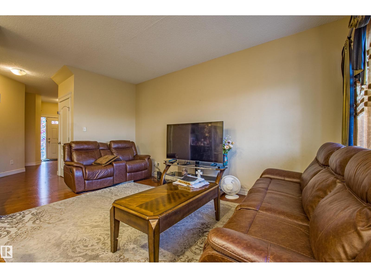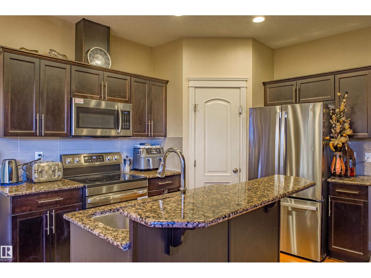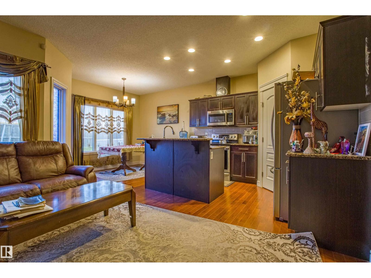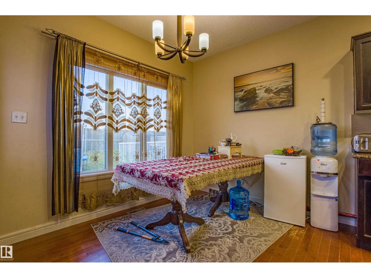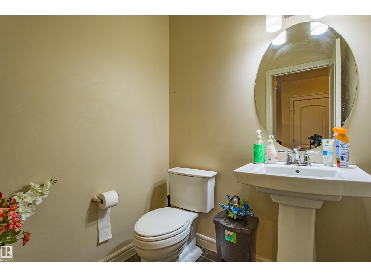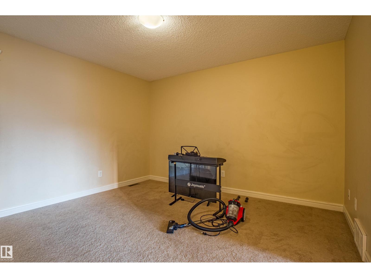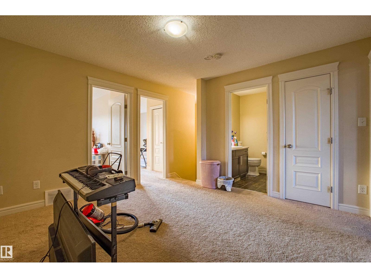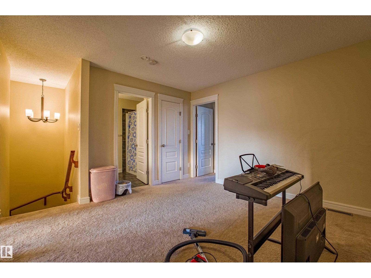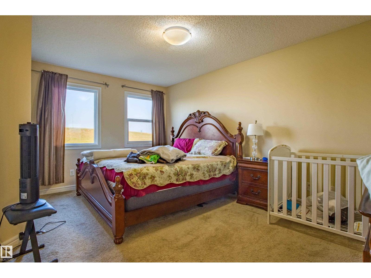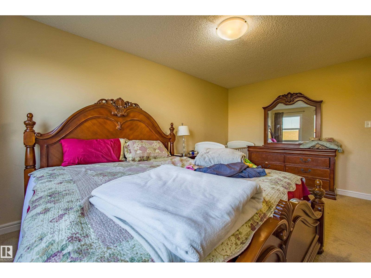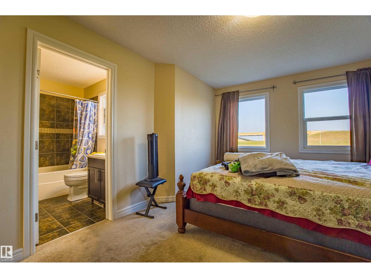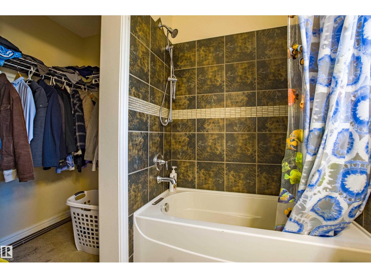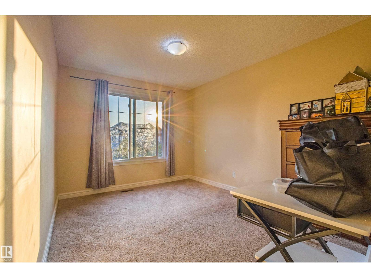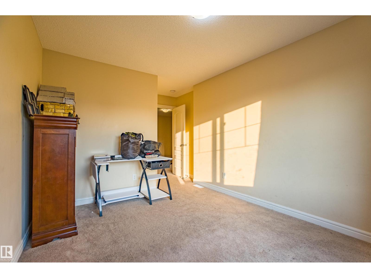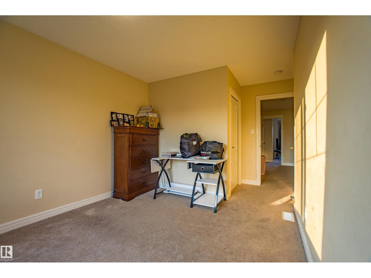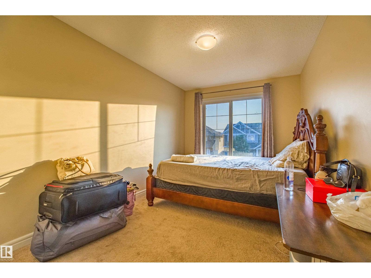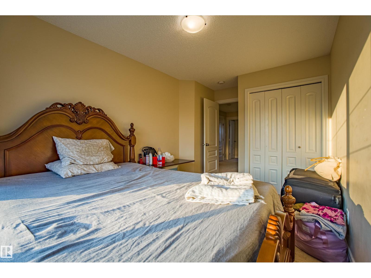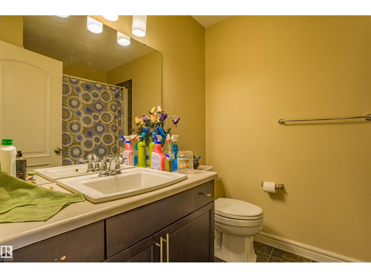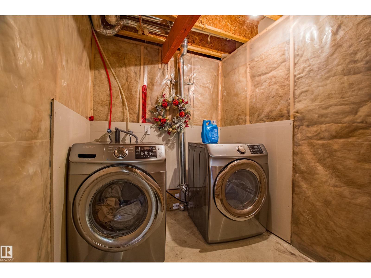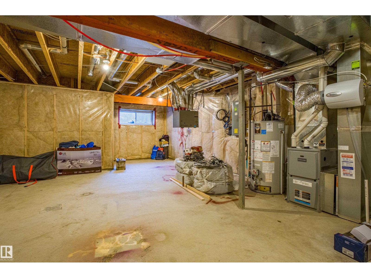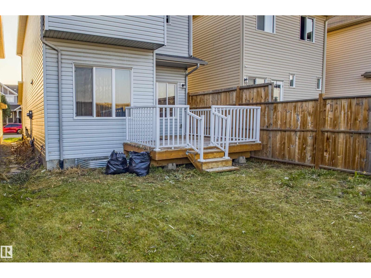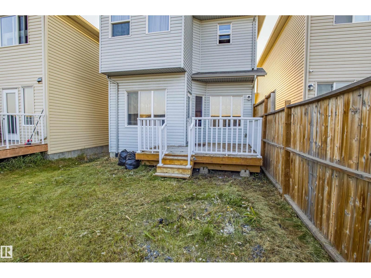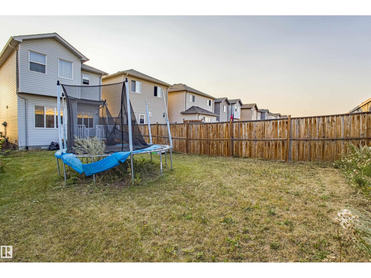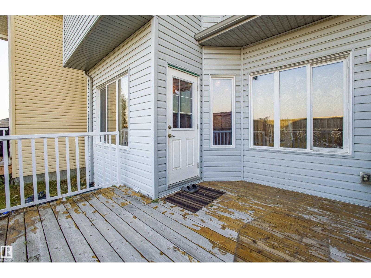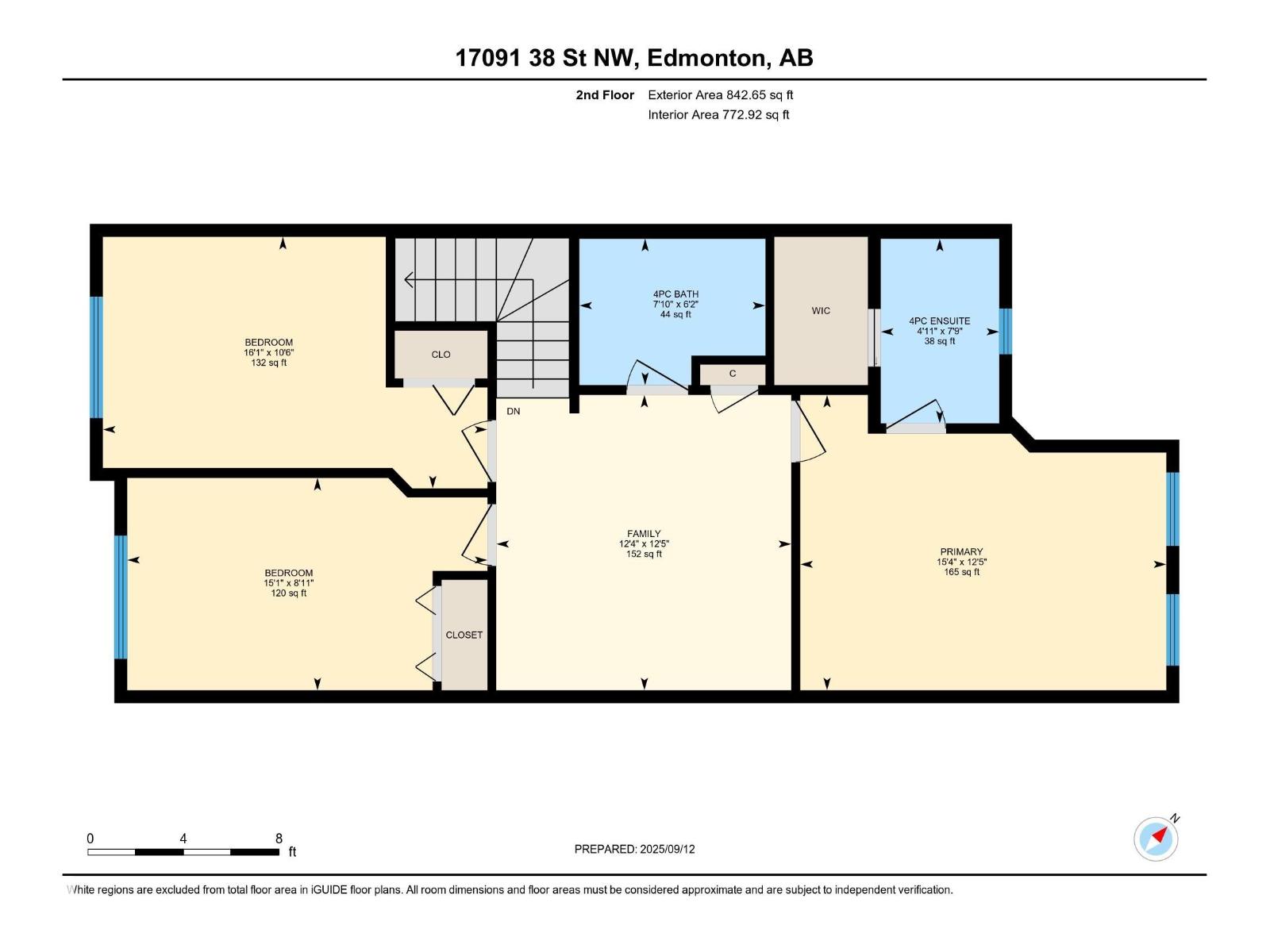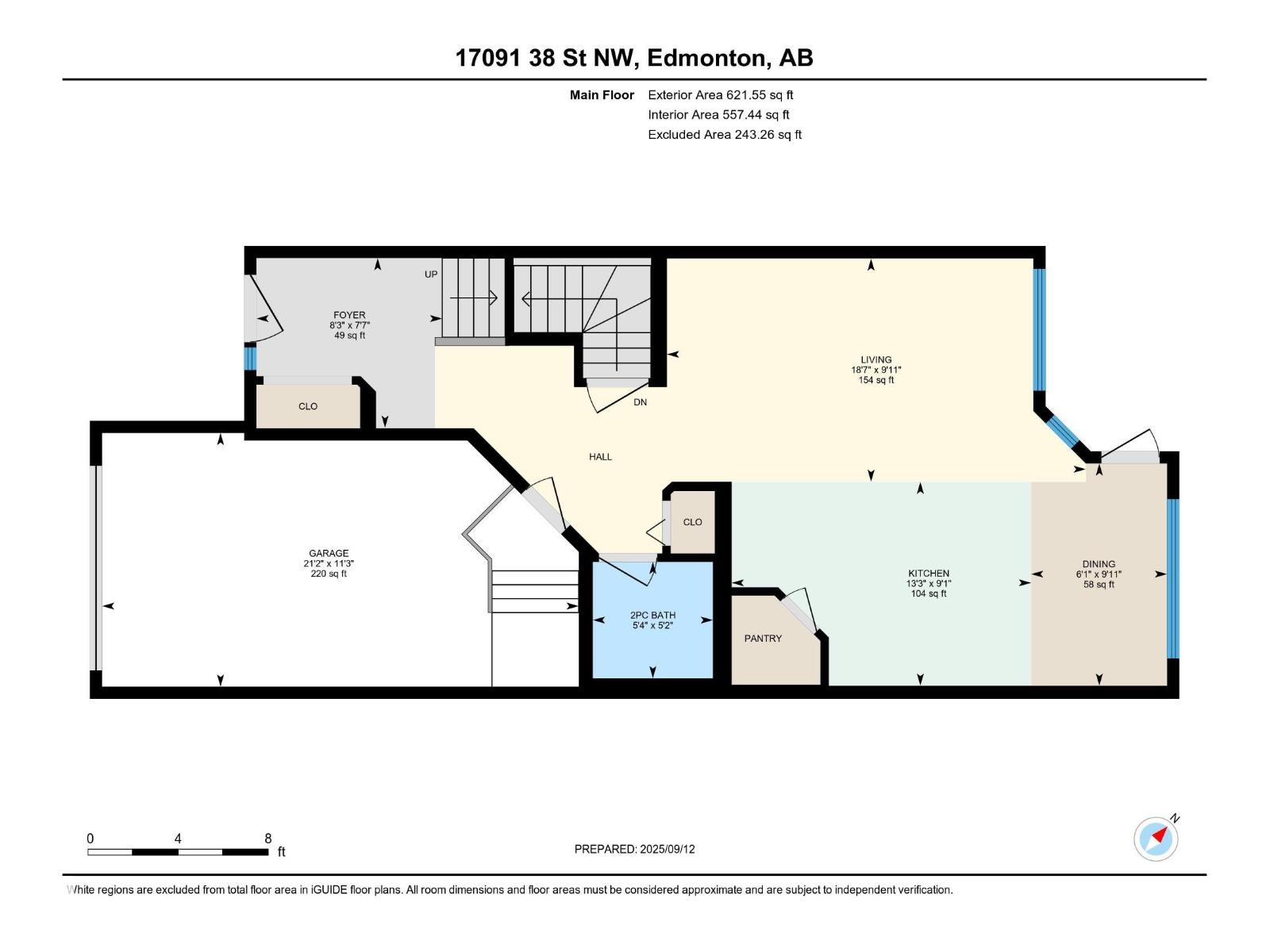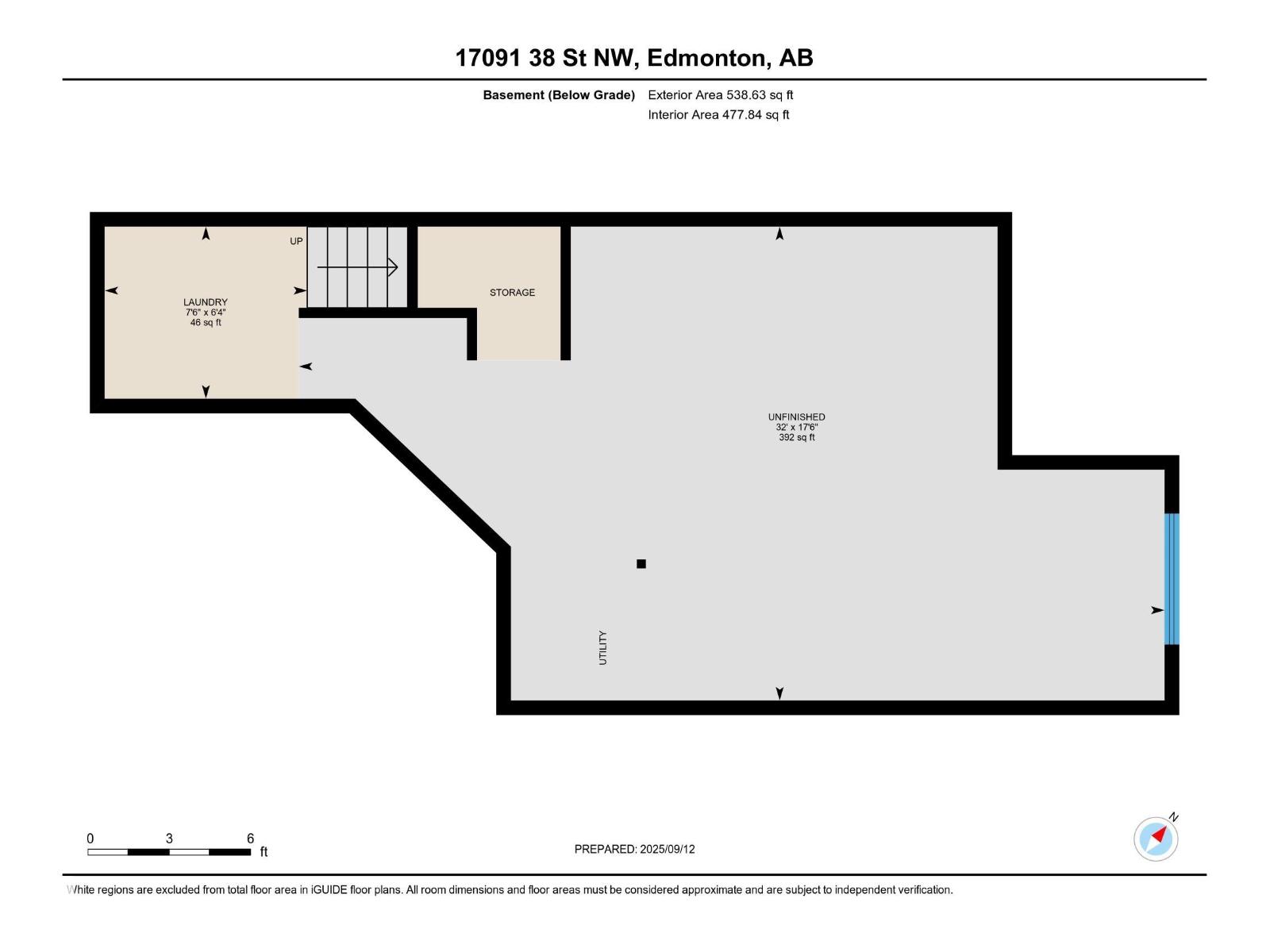3 Bedroom
3 Bathroom
1,464 ft2
Forced Air
$390,000
Welcome to this 2-storey home in Cy Becker with over 1400 sq ft above grade. This 3 bedroom, 2.5 bath property offers a thoughtful layout with hardwood flooring, a bright open-concept living area, and a kitchen featuring quartz counters, stainless steel appliances, and a convenient pantry. Upstairs, the primary suite includes a walk-in closet and 4-pc ensuite, along with two additional bedrooms and a full bath. The unfinished basement provides ample storage or future development potential. Outside, enjoy a single attached garage and a partly fenced backyard. Built in 2016, this home is situated near parks, schools, and major routes. (id:63502)
Property Details
|
MLS® Number
|
E4457801 |
|
Property Type
|
Single Family |
|
Neigbourhood
|
Cy Becker |
|
Parking Space Total
|
2 |
|
Structure
|
Deck |
Building
|
Bathroom Total
|
3 |
|
Bedrooms Total
|
3 |
|
Appliances
|
Dishwasher, Dryer, Refrigerator, Stove, Washer |
|
Basement Development
|
Unfinished |
|
Basement Type
|
Full (unfinished) |
|
Constructed Date
|
2016 |
|
Construction Style Attachment
|
Detached |
|
Half Bath Total
|
1 |
|
Heating Type
|
Forced Air |
|
Stories Total
|
2 |
|
Size Interior
|
1,464 Ft2 |
|
Type
|
House |
Parking
Land
Rooms
| Level |
Type |
Length |
Width |
Dimensions |
|
Main Level |
Living Room |
|
|
18'7" x 9'11" |
|
Main Level |
Dining Room |
|
|
6'1" x 9'11" |
|
Main Level |
Kitchen |
|
|
13'3" x 9'1" |
|
Upper Level |
Family Room |
|
|
12'4" x 12'5" |
|
Upper Level |
Primary Bedroom |
|
|
15'4" x 12'5" |
|
Upper Level |
Bedroom 2 |
|
|
16'1" x 10'6" |
|
Upper Level |
Bedroom 3 |
|
|
15'1" x 8'11" |

