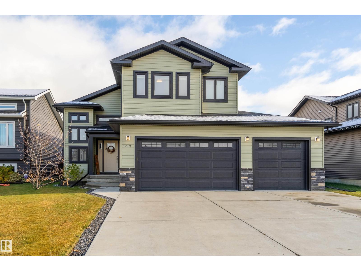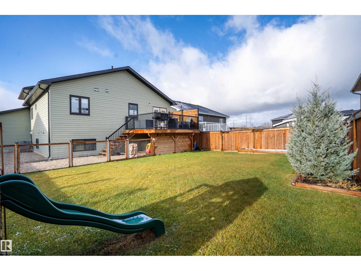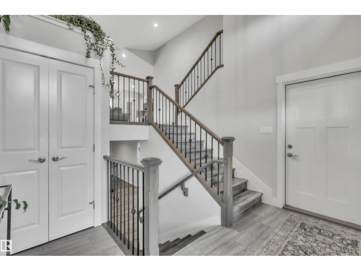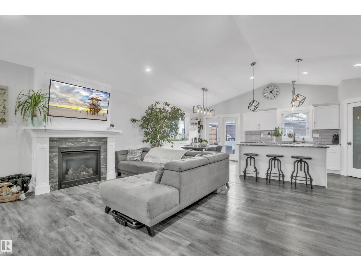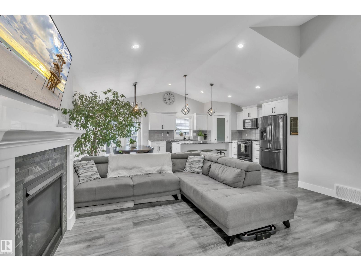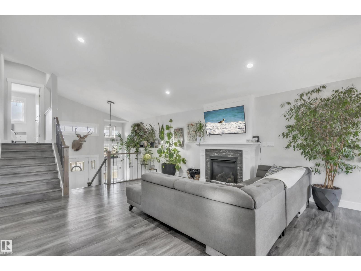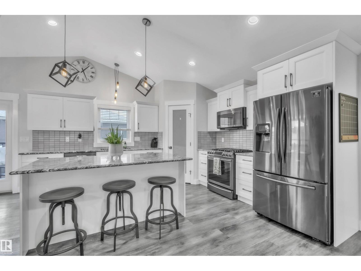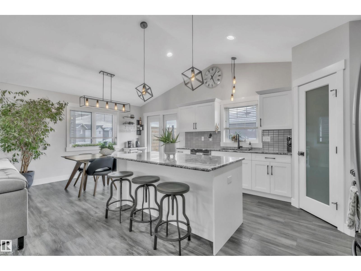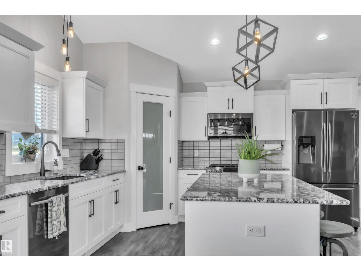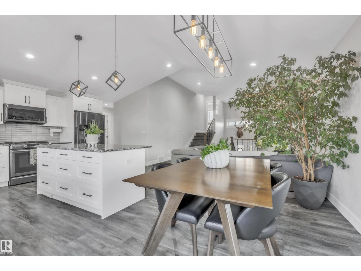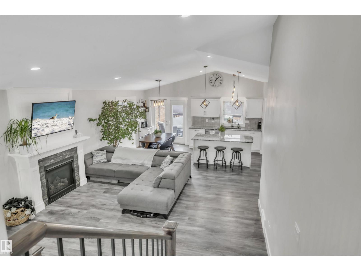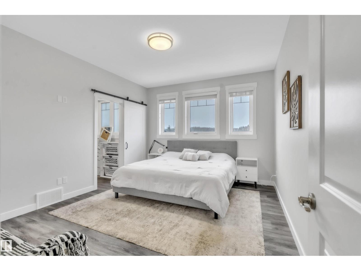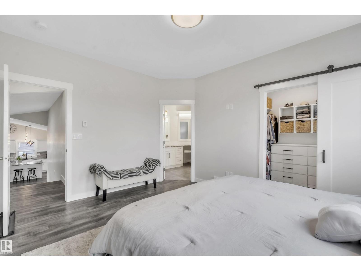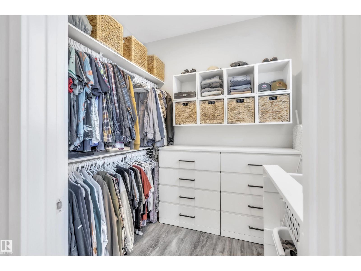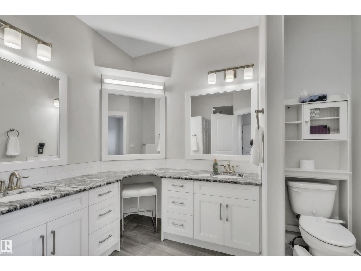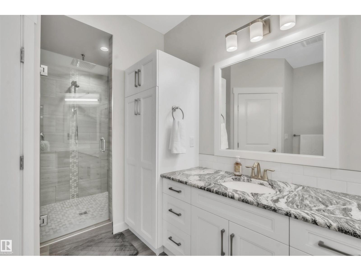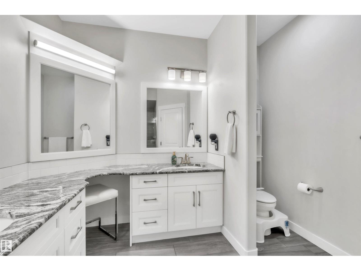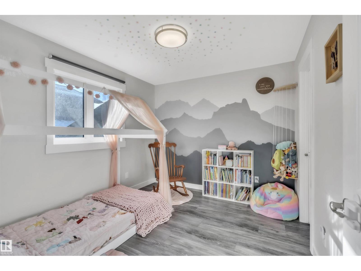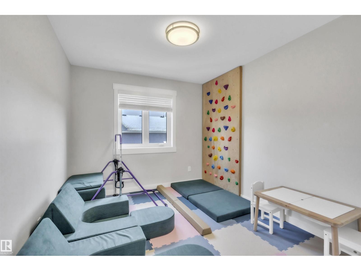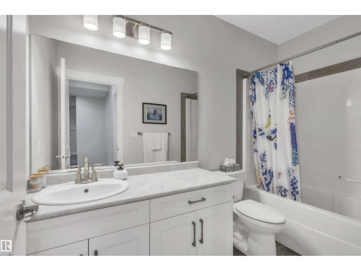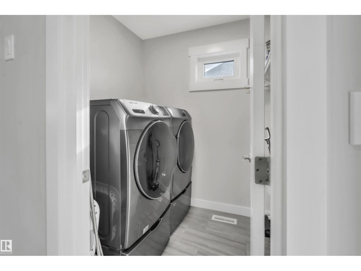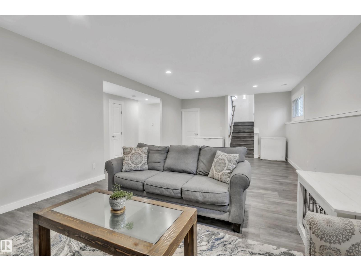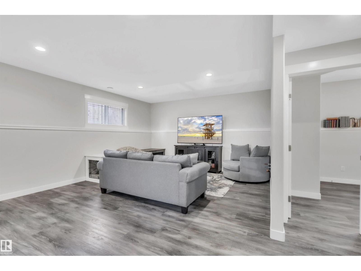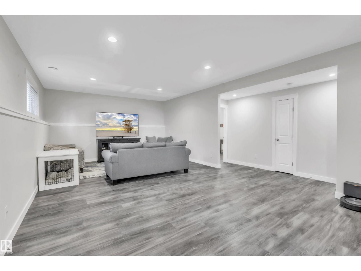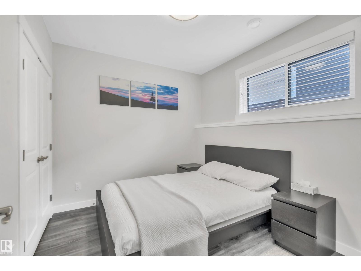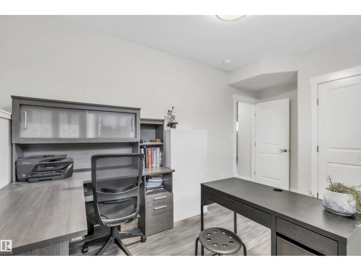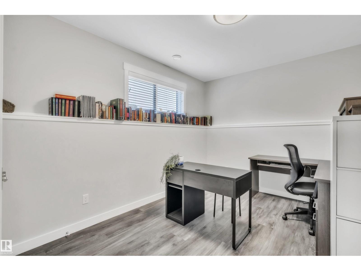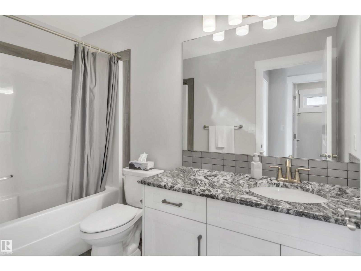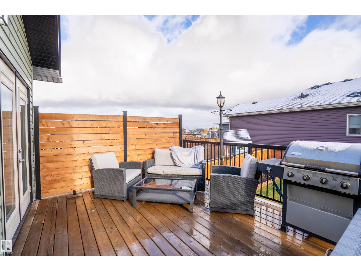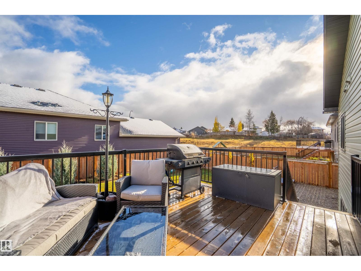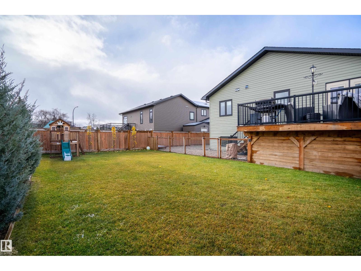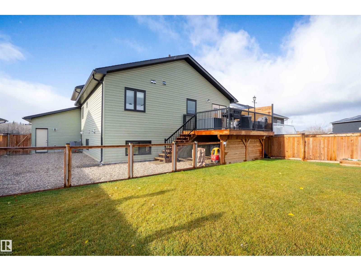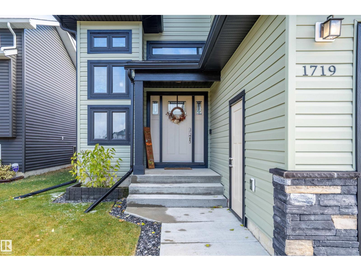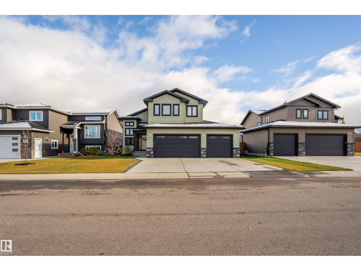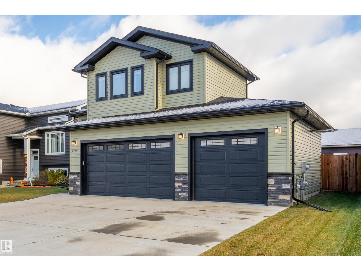5 Bedroom
3 Bathroom
1,551 ft2
Bi-Level
Fireplace
Central Air Conditioning
Forced Air, In Floor Heating
$569,000
Step into this Bayrock-built home in desirable Aspen Ridge. Ideally located near schools, parks, and walking trails, this impressive home offers an open-concept layout with plenty of natural light. The main living area with gas fireplace connects seamlessly to the dining room and kitchen. The beautiful white kitchen includes a gas range, quartz countertops, large island, corner pantry, and clean modern finishes. The main floor also includes two bedrooms, a four-piece bathroom, and dedicated laundry room. Upstairs, the spacious primary suite has heated floors throughout; a walk-in closet; and a five-piece ensuite with custom tile shower with rain head, separate temperature controls, and built-in bench. The fully finished basement also has in-floor heat, a large family room, two bedrooms, and a four-piece bathroom. The heated triple car garage offers four convenient access points & H/C taps with basin. Outside, enjoy a deck with privacy wall, dog run, garden boxes, & established trees. Act now on this home! (id:63502)
Property Details
|
MLS® Number
|
E4464004 |
|
Property Type
|
Single Family |
|
Neigbourhood
|
Aspen Ridge (Cold Lake) |
|
Amenities Near By
|
Playground, Public Transit, Schools |
|
Features
|
Treed, See Remarks, No Smoking Home, Level |
|
Structure
|
Deck, Dog Run - Fenced In |
Building
|
Bathroom Total
|
3 |
|
Bedrooms Total
|
5 |
|
Appliances
|
Dishwasher, Garage Door Opener Remote(s), Garage Door Opener, Microwave Range Hood Combo, Refrigerator, Gas Stove(s), Window Coverings |
|
Architectural Style
|
Bi-level |
|
Basement Development
|
Finished |
|
Basement Type
|
Full (finished) |
|
Ceiling Type
|
Vaulted |
|
Constructed Date
|
2019 |
|
Construction Status
|
Insulation Upgraded |
|
Construction Style Attachment
|
Detached |
|
Cooling Type
|
Central Air Conditioning |
|
Fireplace Fuel
|
Gas |
|
Fireplace Present
|
Yes |
|
Fireplace Type
|
Insert |
|
Heating Type
|
Forced Air, In Floor Heating |
|
Size Interior
|
1,551 Ft2 |
|
Type
|
House |
Parking
|
Heated Garage
|
|
|
Attached Garage
|
|
Land
|
Acreage
|
No |
|
Fence Type
|
Fence |
|
Land Amenities
|
Playground, Public Transit, Schools |
|
Size Irregular
|
593.65 |
|
Size Total
|
593.65 M2 |
|
Size Total Text
|
593.65 M2 |
Rooms
| Level |
Type |
Length |
Width |
Dimensions |
|
Basement |
Family Room |
|
|
Measurements not available |
|
Basement |
Bedroom 4 |
|
|
Measurements not available |
|
Basement |
Bedroom 5 |
|
|
Measurements not available |
|
Main Level |
Living Room |
|
|
Measurements not available |
|
Main Level |
Dining Room |
|
|
Measurements not available |
|
Main Level |
Kitchen |
|
|
Measurements not available |
|
Main Level |
Bedroom 2 |
|
|
Measurements not available |
|
Main Level |
Bedroom 3 |
|
|
Measurements not available |
|
Main Level |
Laundry Room |
|
|
Measurements not available |
|
Upper Level |
Primary Bedroom |
|
|
Measurements not available |

