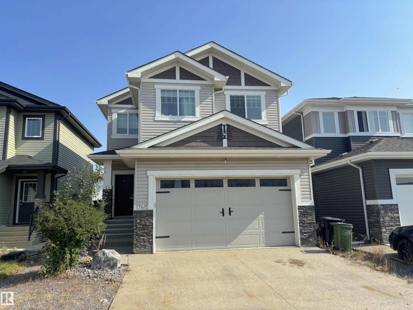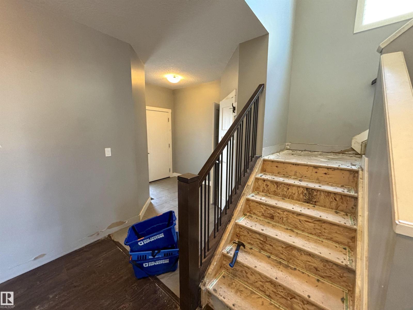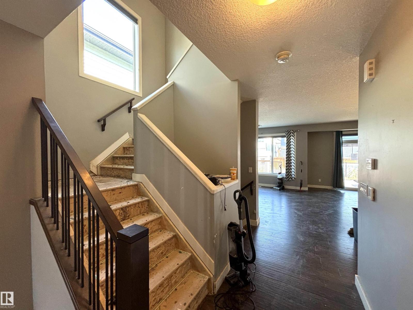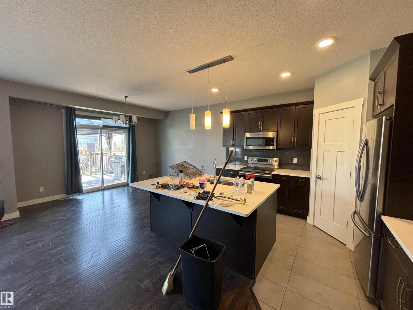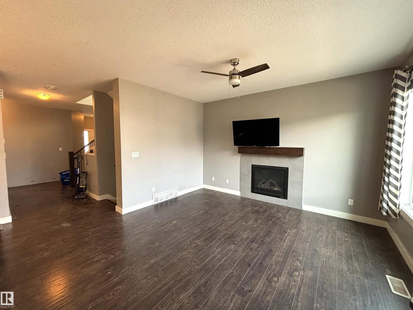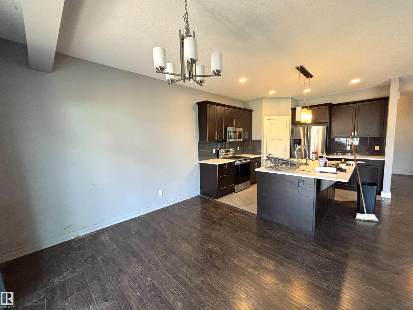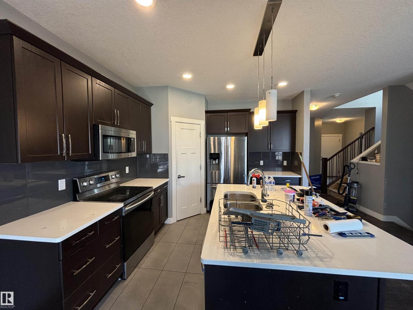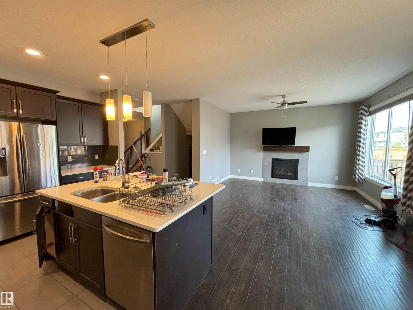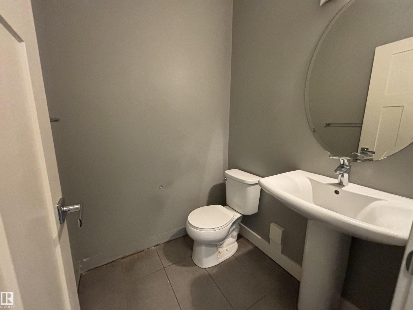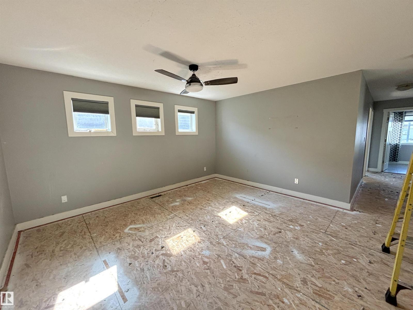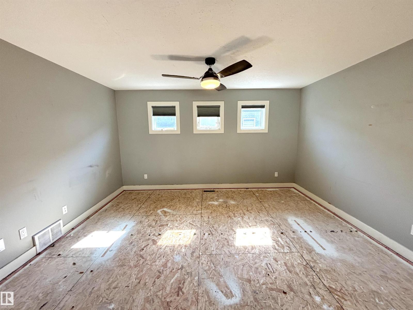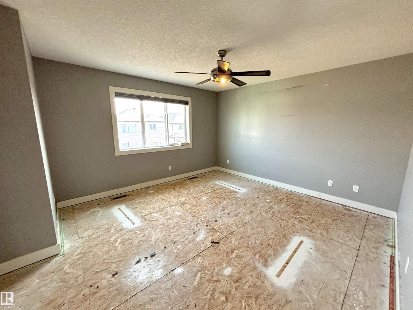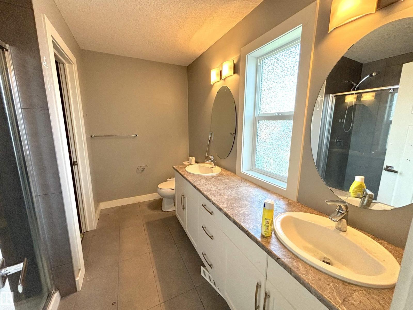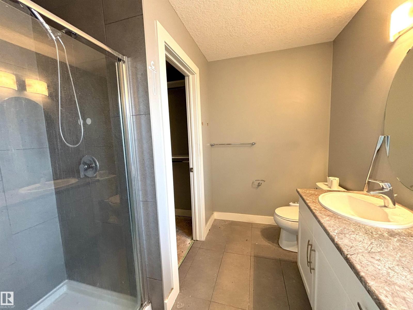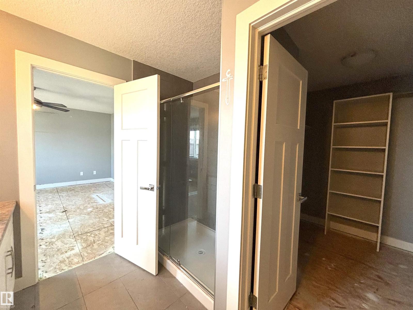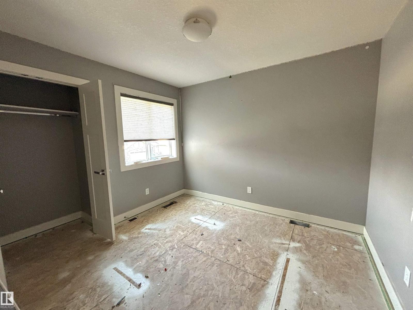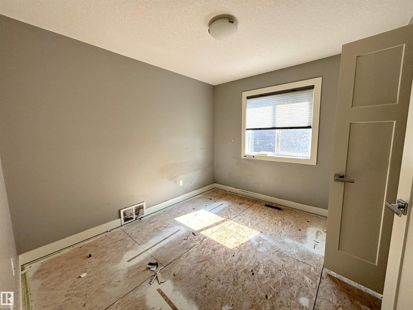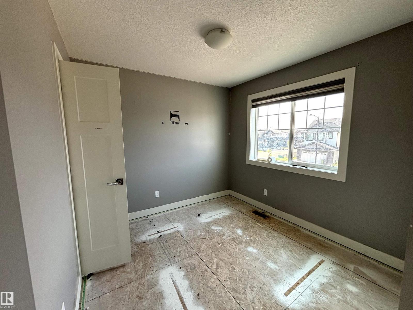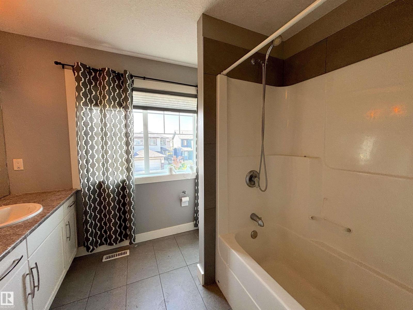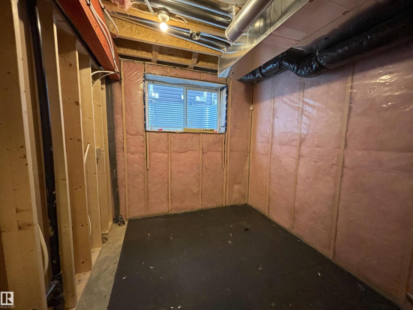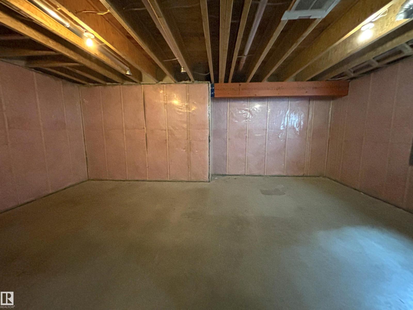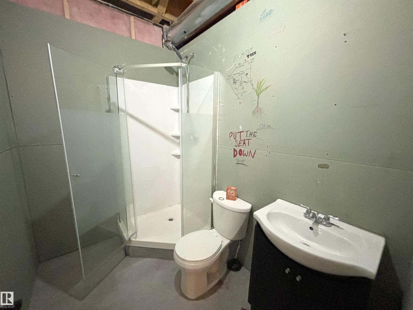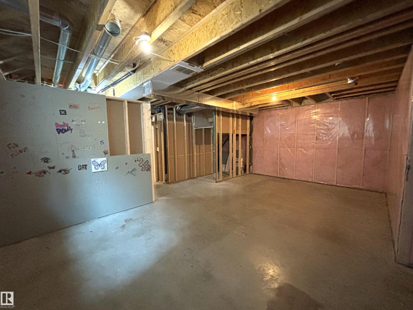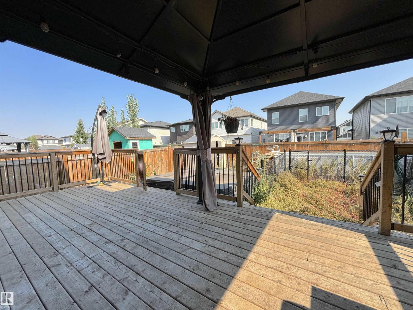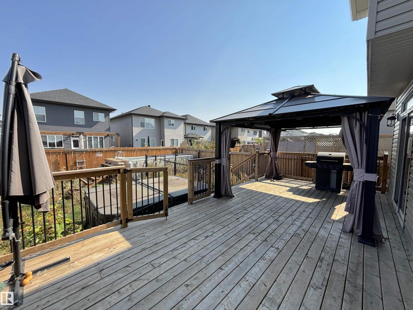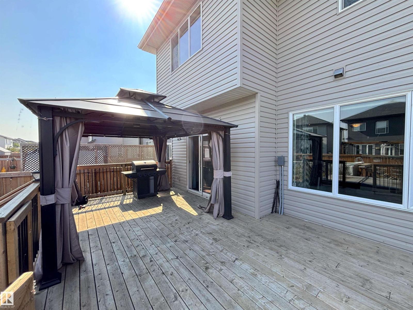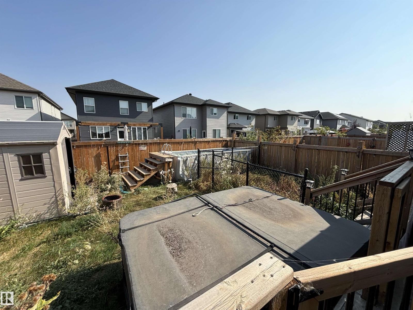4 Bedroom
4 Bathroom
2,031 ft2
Fireplace
Forced Air
$525,000
**PROPERTY IS SOLD AS-IS, WHERE-IS WITH NO WARRANTIES OR REPRESENTATIONS** Great opportunity to build some sweat equity in this 2-storey home, featuring 4 bedrooms and a functional open layout on the main floor where the kitchen, living, and dining areas connect seamlessly. The kitchen features granite countertops and ample cabinetry. Upstairs includes a primary bedroom with ensuite, three additional bedrooms, large bonus room and another full bathroom. A double attached garage provides parking and ample storage. Basement is partially finished with a 3pce bathroom. The backyard is complete with a deck and space for outdoor enjoyment. Located in a residential community with convenient access to major roadways and city amenities. (id:63502)
Property Details
|
MLS® Number
|
E4457466 |
|
Property Type
|
Single Family |
|
Neigbourhood
|
Crystallina Nera West |
|
Amenities Near By
|
Public Transit |
|
Features
|
See Remarks, Flat Site, Park/reserve |
Building
|
Bathroom Total
|
4 |
|
Bedrooms Total
|
4 |
|
Basement Development
|
Other, See Remarks |
|
Basement Type
|
Full (other, See Remarks) |
|
Constructed Date
|
2017 |
|
Construction Style Attachment
|
Detached |
|
Fireplace Fuel
|
Gas |
|
Fireplace Present
|
Yes |
|
Fireplace Type
|
Unknown |
|
Half Bath Total
|
1 |
|
Heating Type
|
Forced Air |
|
Stories Total
|
2 |
|
Size Interior
|
2,031 Ft2 |
|
Type
|
House |
Parking
Land
|
Acreage
|
No |
|
Land Amenities
|
Public Transit |
|
Size Irregular
|
374.06 |
|
Size Total
|
374.06 M2 |
|
Size Total Text
|
374.06 M2 |
Rooms
| Level |
Type |
Length |
Width |
Dimensions |
|
Main Level |
Living Room |
4.14 m |
3.68 m |
4.14 m x 3.68 m |
|
Main Level |
Dining Room |
2.8 m |
2.6 m |
2.8 m x 2.6 m |
|
Main Level |
Kitchen |
3.58 m |
3.15 m |
3.58 m x 3.15 m |
|
Upper Level |
Primary Bedroom |
3.98 m |
3.95 m |
3.98 m x 3.95 m |
|
Upper Level |
Bedroom 2 |
3.28 m |
2.86 m |
3.28 m x 2.86 m |
|
Upper Level |
Bedroom 3 |
3.22 m |
2.95 m |
3.22 m x 2.95 m |
|
Upper Level |
Bedroom 4 |
2.89 m |
2.8 m |
2.89 m x 2.8 m |
|
Upper Level |
Bonus Room |
4.4 m |
3.4 m |
4.4 m x 3.4 m |

