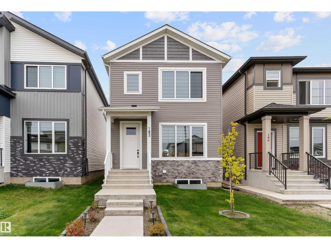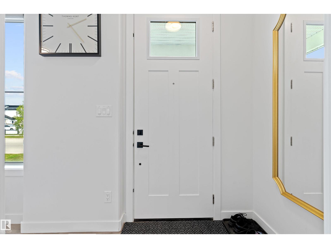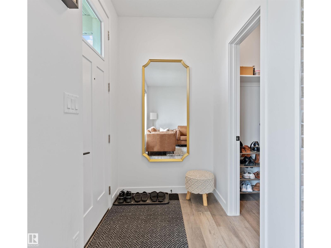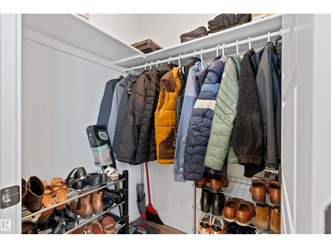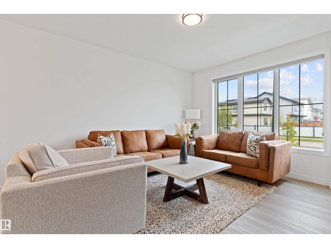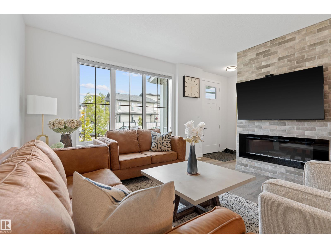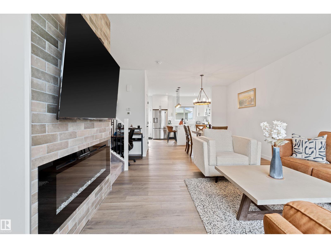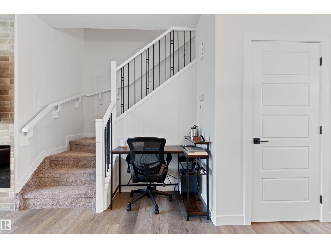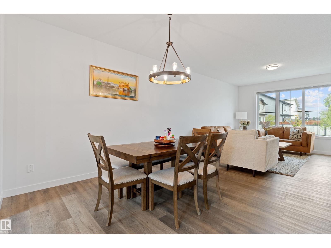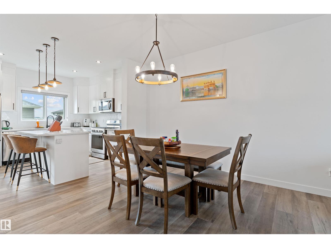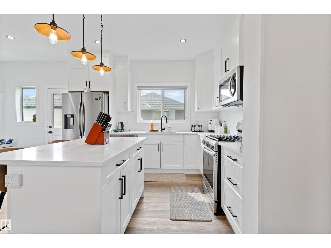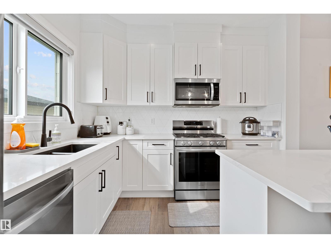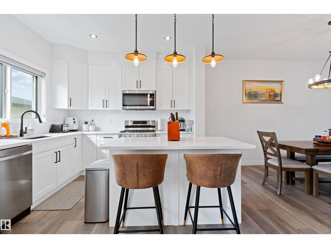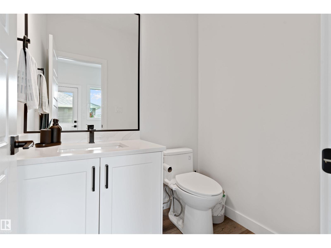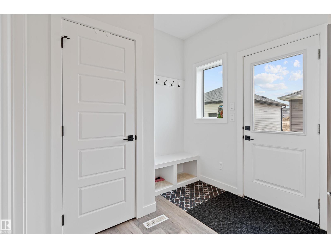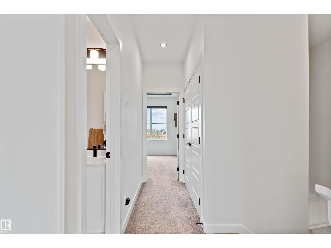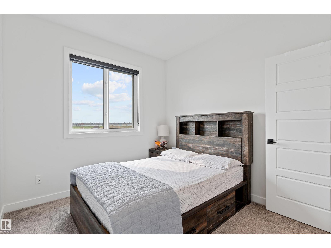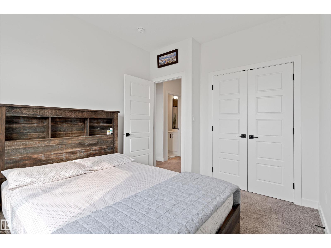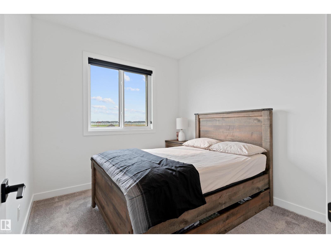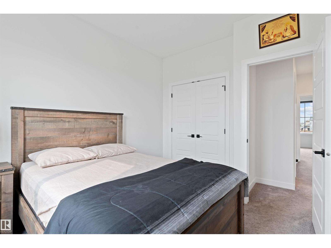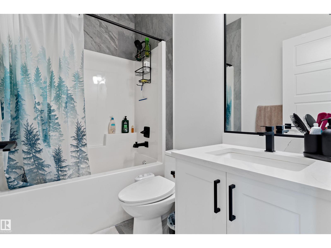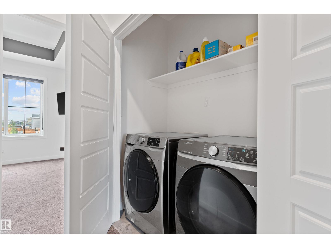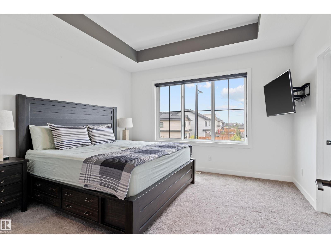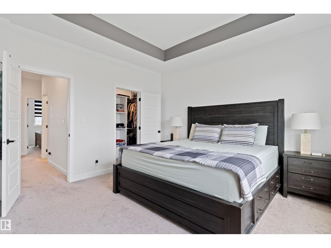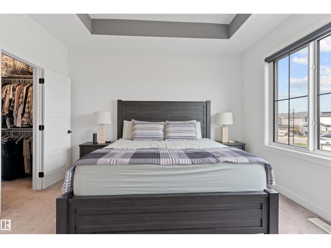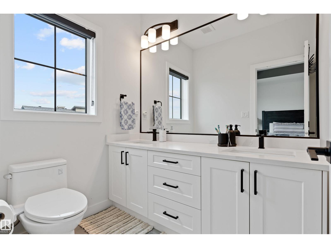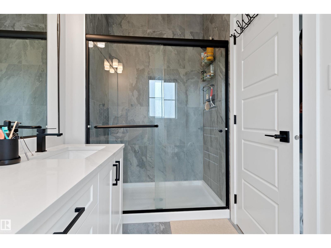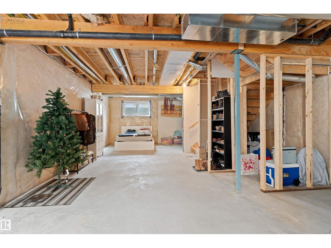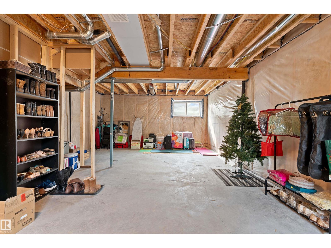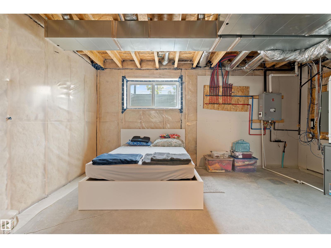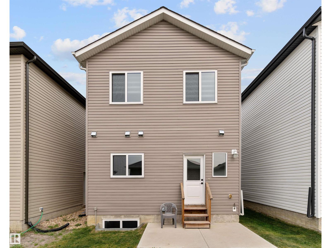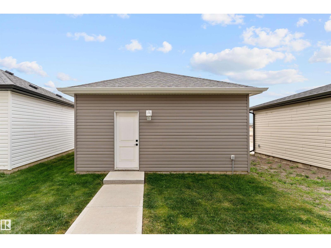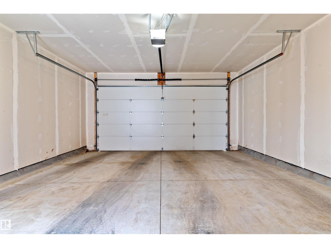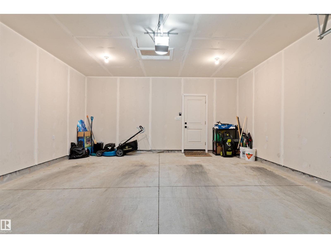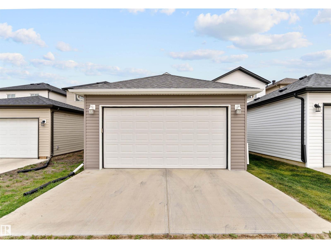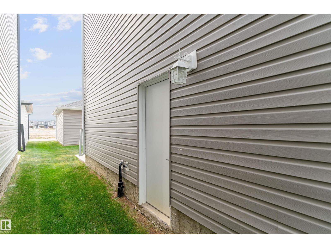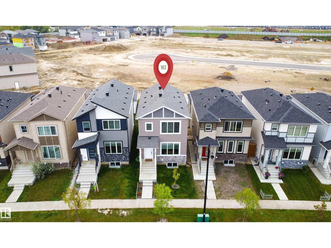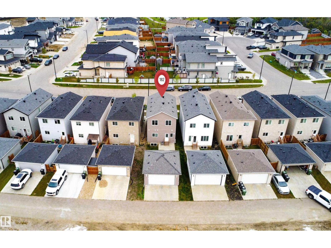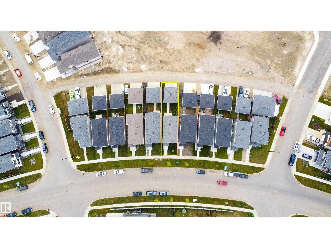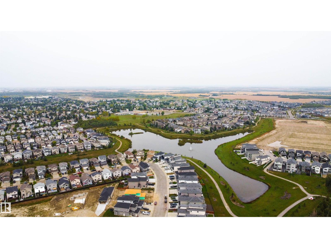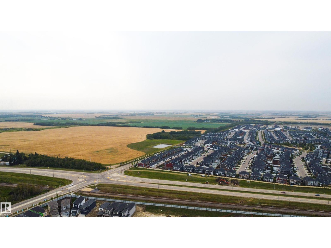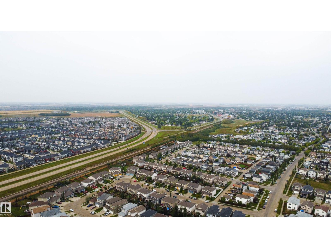3 Bedroom
3 Bathroom
1,531 ft2
Fireplace
Forced Air
$447,900
If you've been searching for perfect place to call home, your search ends here. Welcome to this beautiful 1528 sq.ft. 2-storey home in heart of Leduc. Conveniently located has easy access to all major highways, shopping and amenities. The house is thoughtfully designed that offers comfort, style, and functionality throughout. The main floor features a spacious living room with a cozy fireplace, creating the perfect setting for relaxing or entertaining. The modern kitchen is a chef’s dream, complete with sleek quartz countertops. Upstairs, you’ll find two generously sized bedrooms, and a luxurious primary suite with a private 4-piece ensuite. Enjoy the comfort of an insulated double garage perfect for keeping your vehicles warm and protected on those cold winter nights. Basement has separate entrance and two windows, which has potential for secondary suite. (id:63502)
Property Details
|
MLS® Number
|
E4457648 |
|
Property Type
|
Single Family |
|
Neigbourhood
|
Meadowview Park_LEDU |
|
Amenities Near By
|
Airport, Shopping |
|
Features
|
Lane |
Building
|
Bathroom Total
|
3 |
|
Bedrooms Total
|
3 |
|
Amenities
|
Ceiling - 9ft |
|
Appliances
|
Dishwasher, Dryer, Garage Door Opener, Microwave Range Hood Combo, Refrigerator, Stove, Washer |
|
Basement Development
|
Unfinished |
|
Basement Type
|
Full (unfinished) |
|
Constructed Date
|
2021 |
|
Construction Style Attachment
|
Detached |
|
Fireplace Fuel
|
Electric |
|
Fireplace Present
|
Yes |
|
Fireplace Type
|
Unknown |
|
Half Bath Total
|
1 |
|
Heating Type
|
Forced Air |
|
Stories Total
|
2 |
|
Size Interior
|
1,531 Ft2 |
|
Type
|
House |
Parking
Land
|
Acreage
|
No |
|
Land Amenities
|
Airport, Shopping |
|
Size Irregular
|
282.43 |
|
Size Total
|
282.43 M2 |
|
Size Total Text
|
282.43 M2 |
Rooms
| Level |
Type |
Length |
Width |
Dimensions |
|
Main Level |
Living Room |
|
|
4.20m*4.22m |
|
Main Level |
Dining Room |
|
|
4.53m*3.81m |
|
Main Level |
Kitchen |
|
|
5.09m*3.14m |
|
Main Level |
Family Room |
|
|
Measurements not available |
|
Upper Level |
Primary Bedroom |
|
|
4.48m*3.98m |
|
Upper Level |
Bedroom 2 |
|
|
2.85m*3.39m |
|
Upper Level |
Bedroom 3 |
|
|
2.85m*3.39m |

