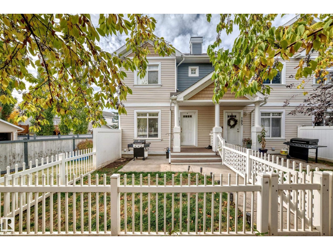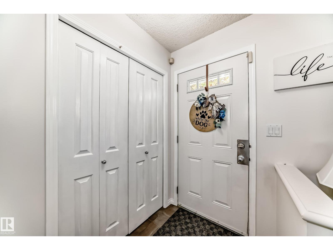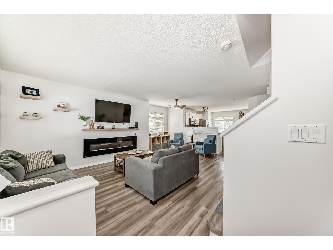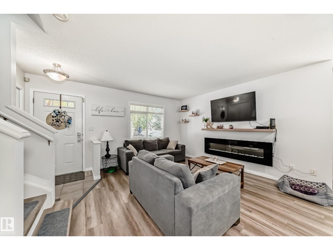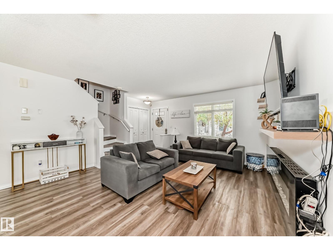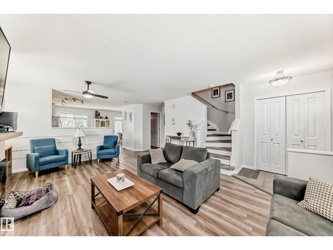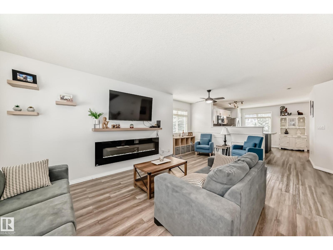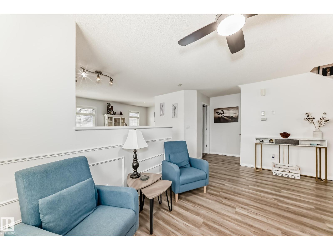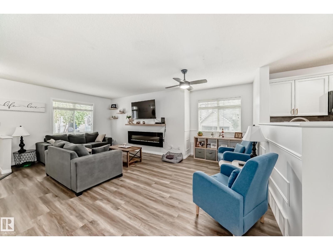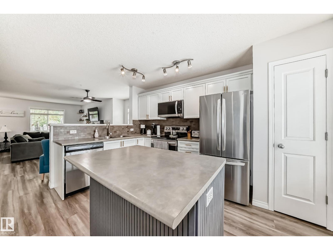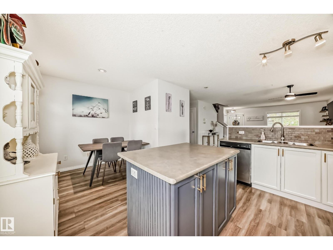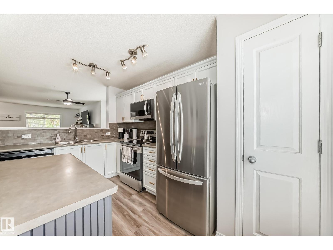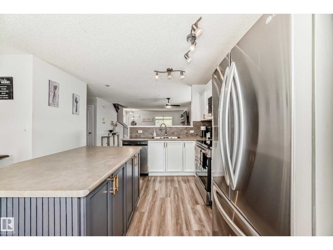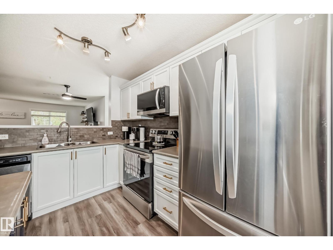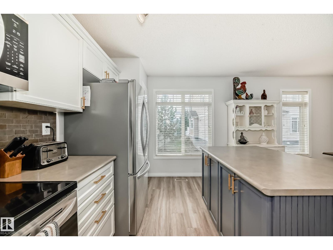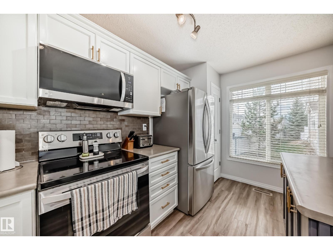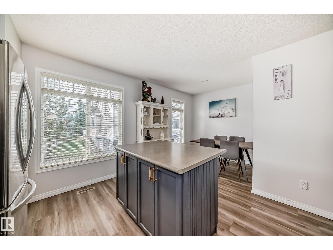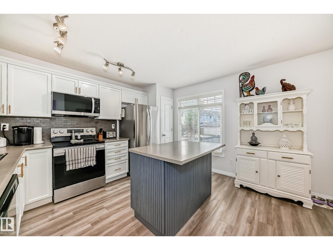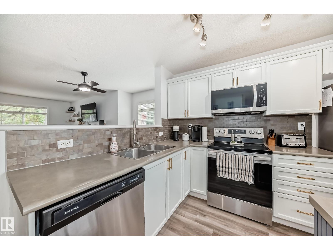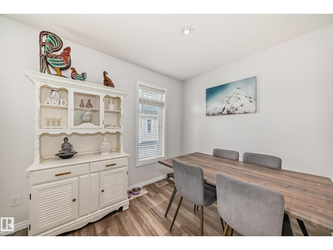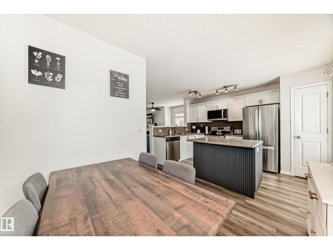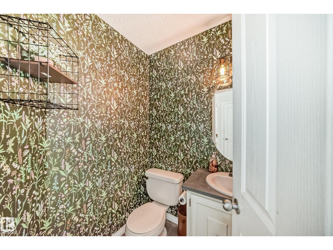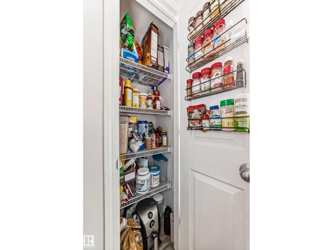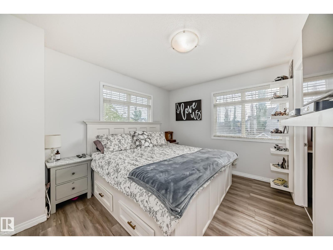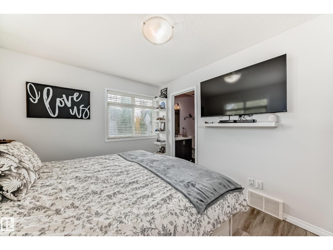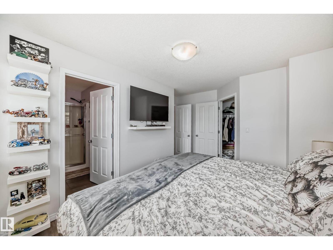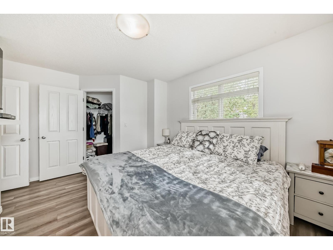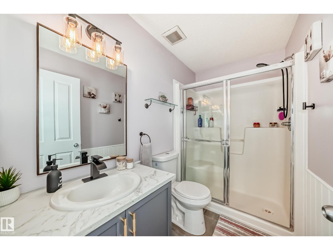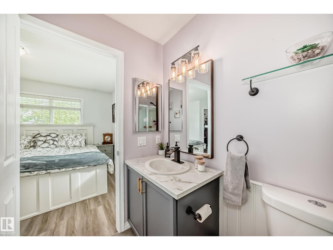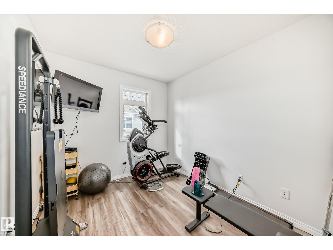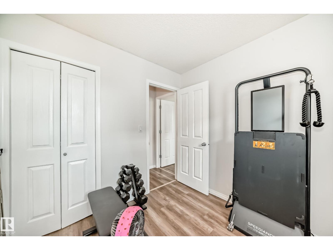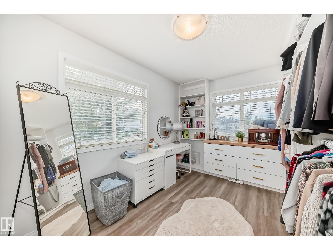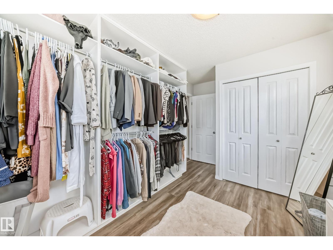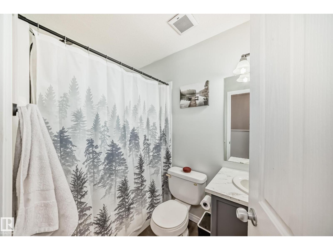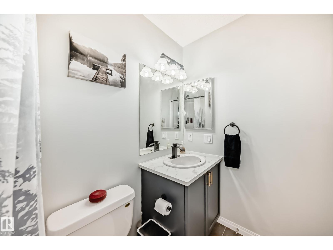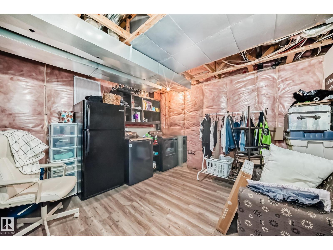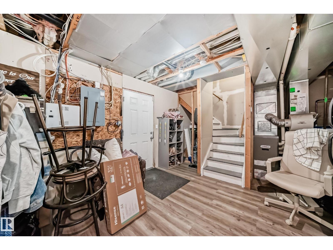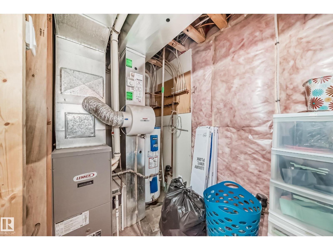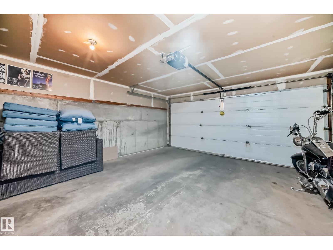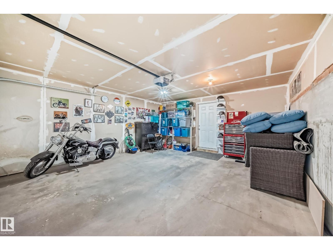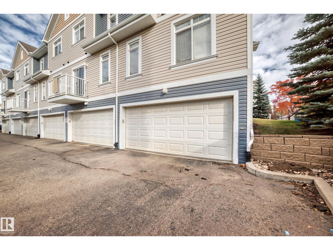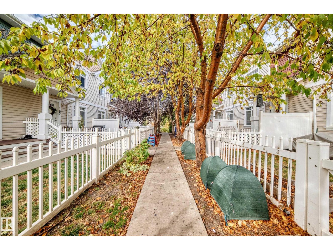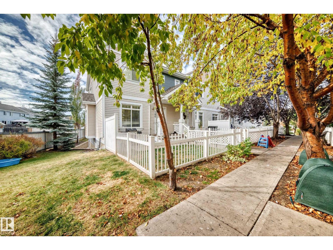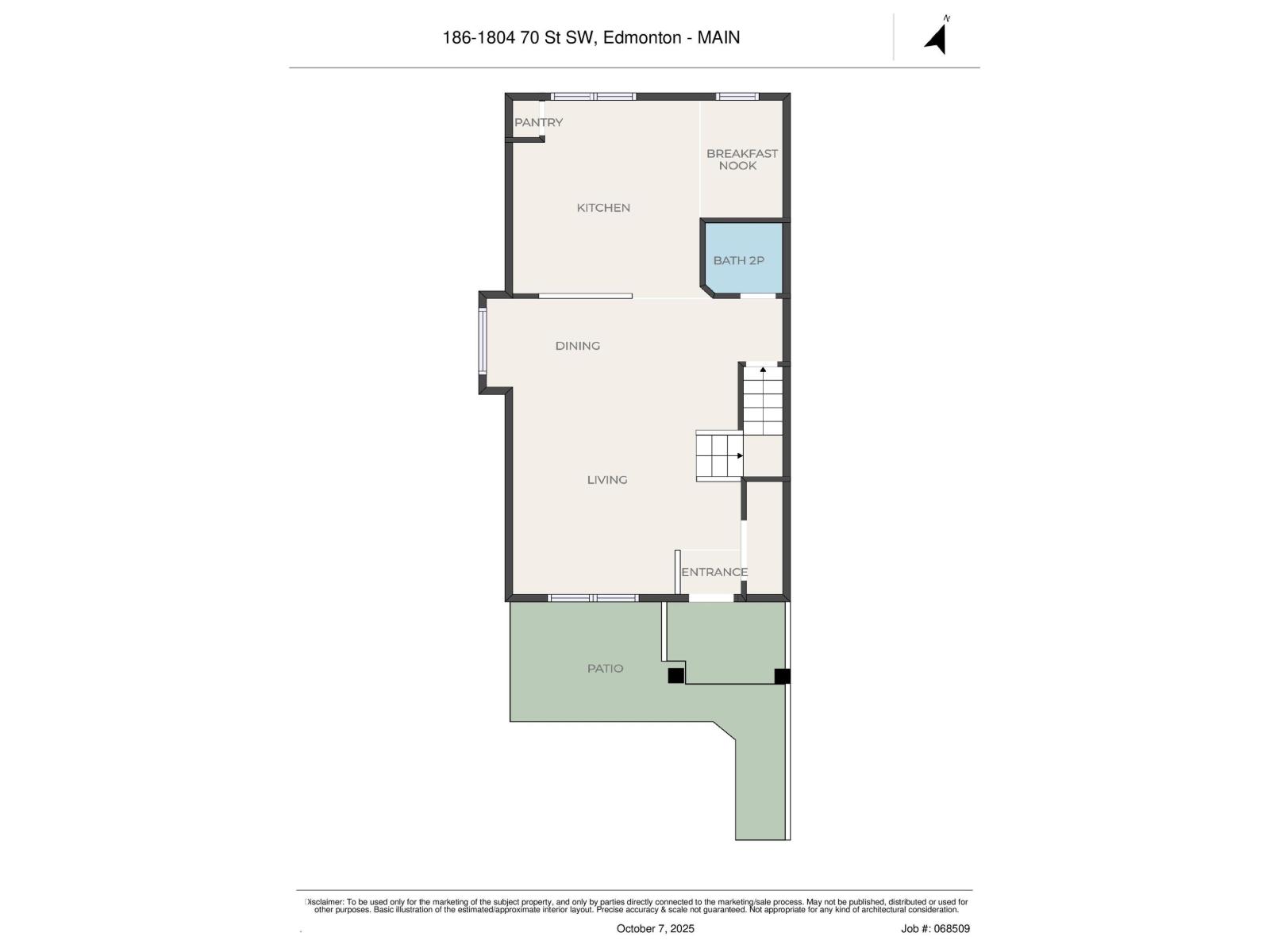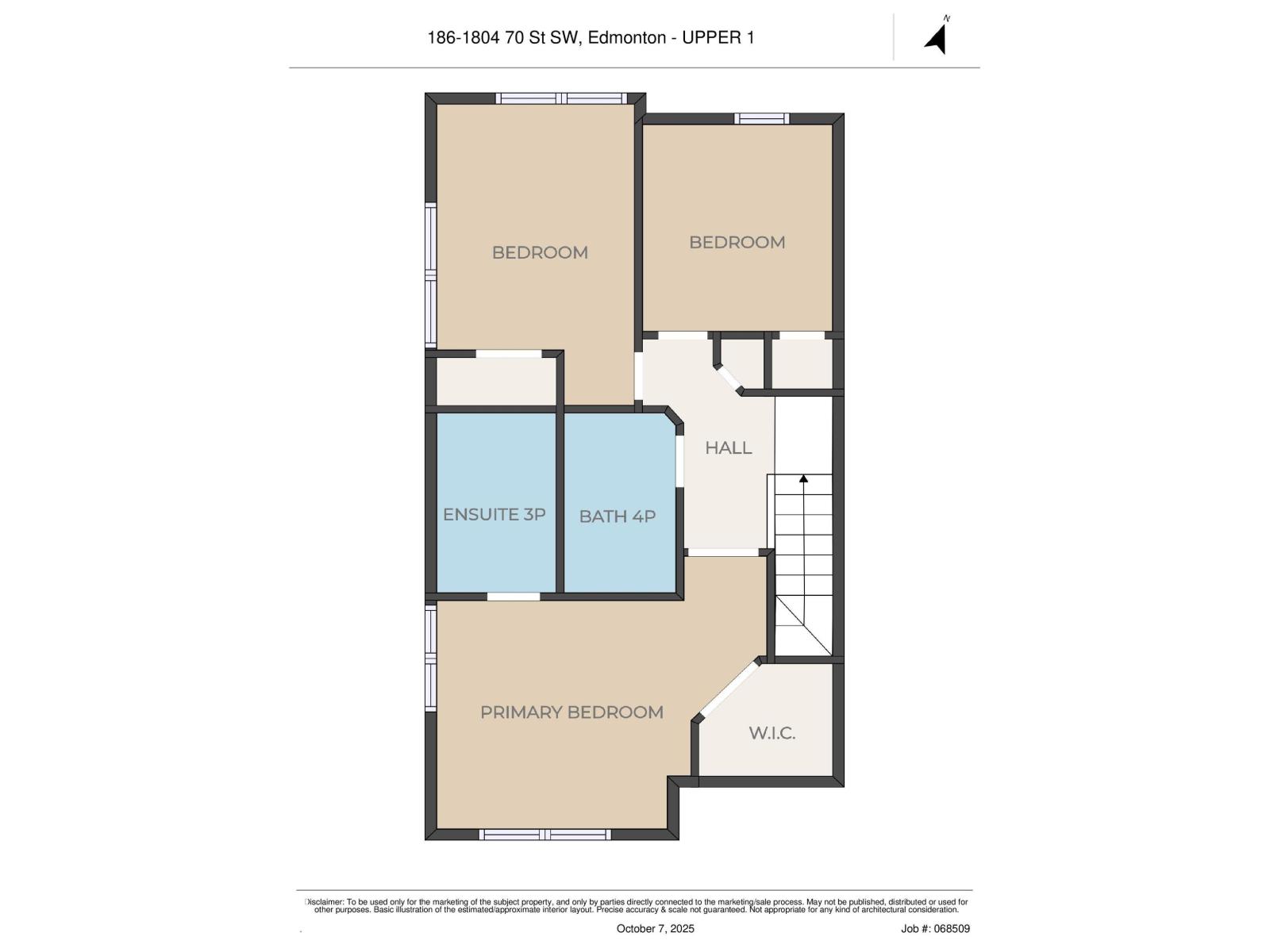#186 1804 70 St Sw Sw Edmonton, Alberta T6X 0H4
3 Bedroom
3 Bathroom
1,254 ft2
Forced Air
$324,900Maintenance, Exterior Maintenance, Insurance, Property Management, Other, See Remarks
$289.46 Monthly
Maintenance, Exterior Maintenance, Insurance, Property Management, Other, See Remarks
$289.46 MonthlyWelcome to Summerside! Not only do you get lake access, but you’ll love this bright 3-bedroom end unit with 2.5 bathrooms and an easy, open-concept layout. It’s been nicely updated with new stainless steel appliances (2023), luxury vinyl plank flooring throughout (no carpet!), and refreshed kitchen and bathrooms. One of the bedrooms is currently set up as a dream dressing room, but it can easily be switched back if you need the extra space. Plus, there’s tons of storage and a double attached garage—everything you need for comfortable, carefree living in one of Edmonton’s favorite communities! (id:63502)
Property Details
| MLS® Number | E4461588 |
| Property Type | Single Family |
| Neigbourhood | Summerside |
| Amenities Near By | Schools |
| Features | Closet Organizers, No Smoking Home |
Building
| Bathroom Total | 3 |
| Bedrooms Total | 3 |
| Appliances | Dishwasher, Dryer, Fan, Garage Door Opener Remote(s), Garage Door Opener, Microwave Range Hood Combo, Refrigerator, Stove, Washer |
| Basement Type | None |
| Constructed Date | 2007 |
| Construction Style Attachment | Attached |
| Half Bath Total | 1 |
| Heating Type | Forced Air |
| Stories Total | 2 |
| Size Interior | 1,254 Ft2 |
| Type | Row / Townhouse |
Parking
| Attached Garage |
Land
| Acreage | No |
| Fence Type | Fence |
| Land Amenities | Schools |
| Size Irregular | 187.95 |
| Size Total | 187.95 M2 |
| Size Total Text | 187.95 M2 |
Rooms
| Level | Type | Length | Width | Dimensions |
|---|---|---|---|---|
| Main Level | Living Room | 4.04 m | 4.26 m | 4.04 m x 4.26 m |
| Main Level | Dining Room | 1.97 m | 4.88 m | 1.97 m x 4.88 m |
| Main Level | Kitchen | 3.88 m | 3.59 m | 3.88 m x 3.59 m |
| Main Level | Breakfast | 2.39 m | 1.71 m | 2.39 m x 1.71 m |
| Upper Level | Primary Bedroom | 3.01 m | 4.26 m | 3.01 m x 4.26 m |
| Upper Level | Bedroom 2 | 2.9 m | 2.54 m | 2.9 m x 2.54 m |
| Upper Level | Bedroom 3 | 4.43 m | 2.64 m | 4.43 m x 2.64 m |
Contact Us
Contact us for more information


