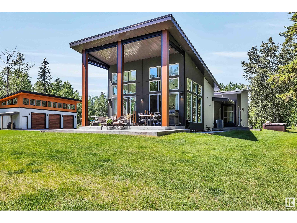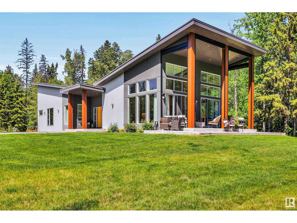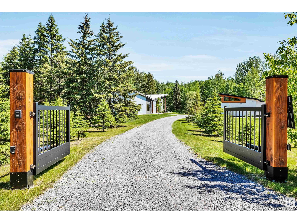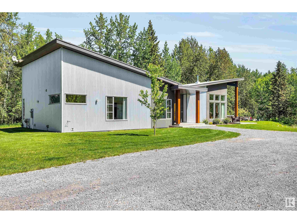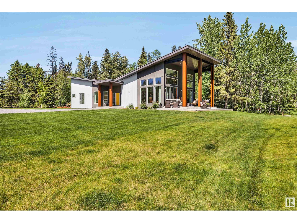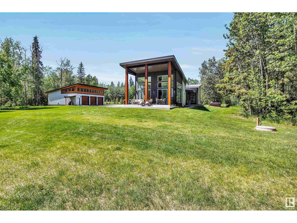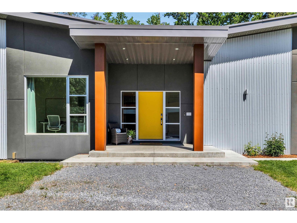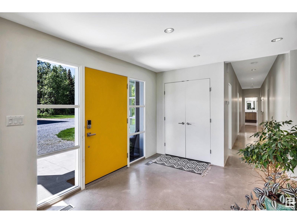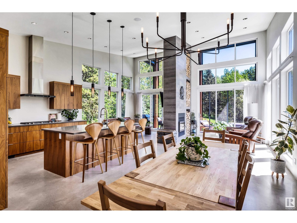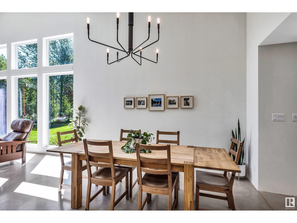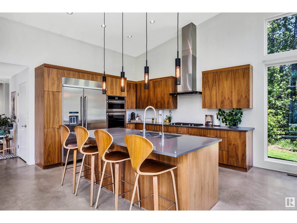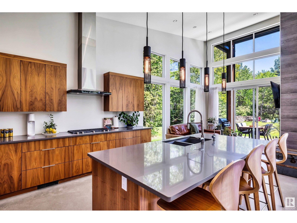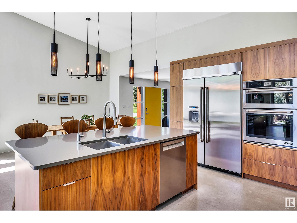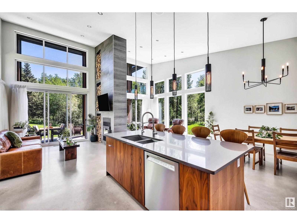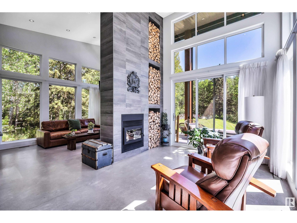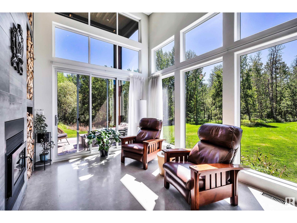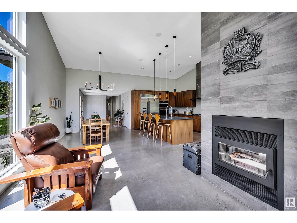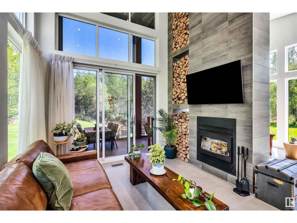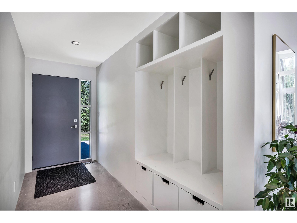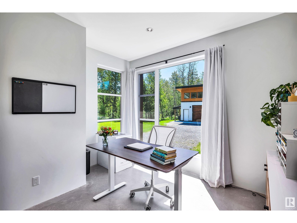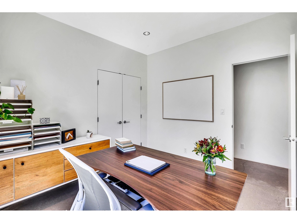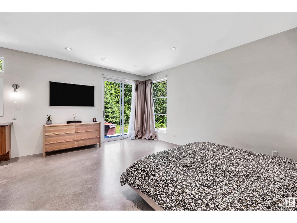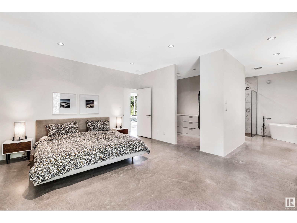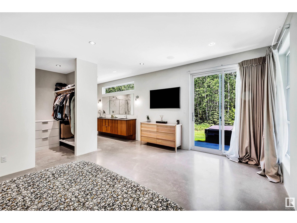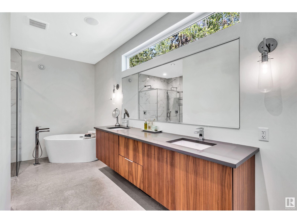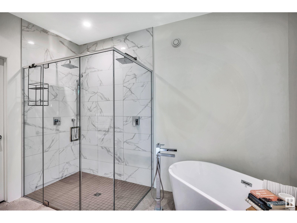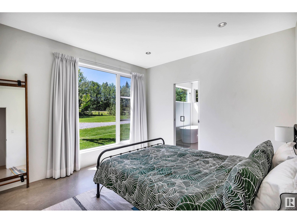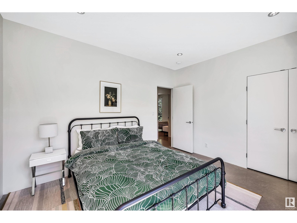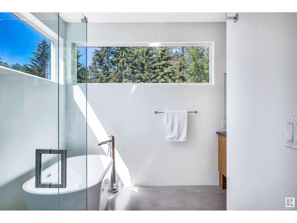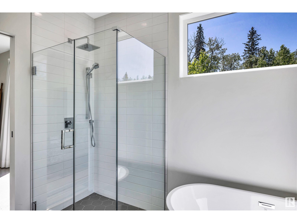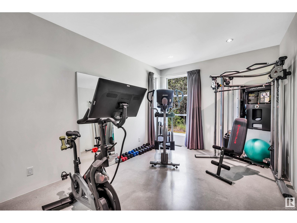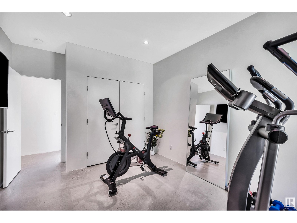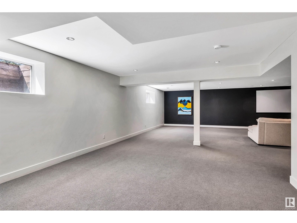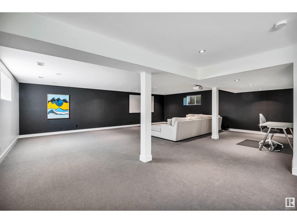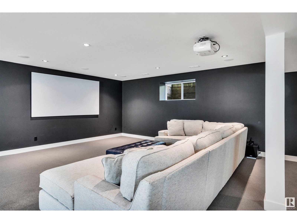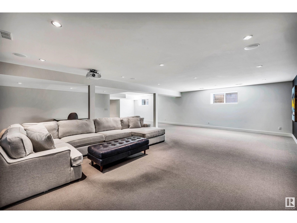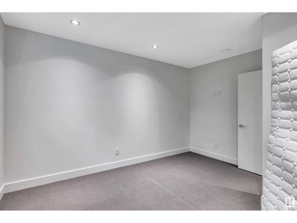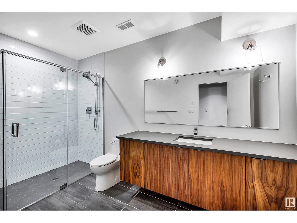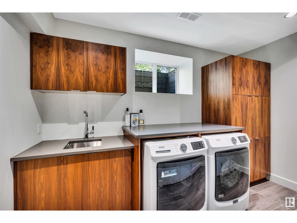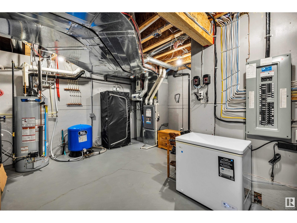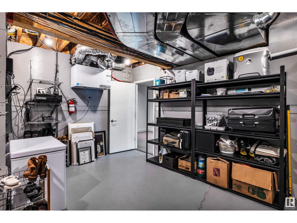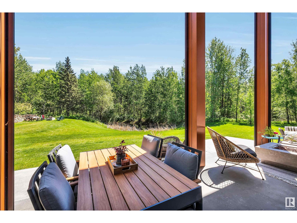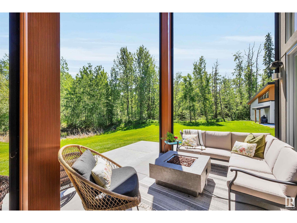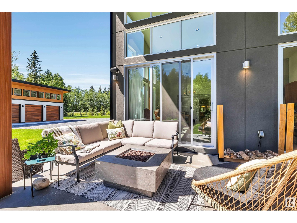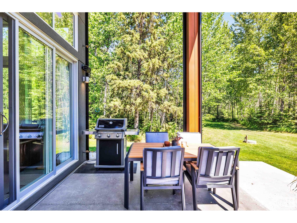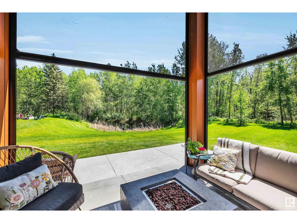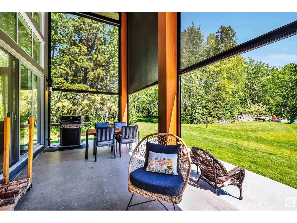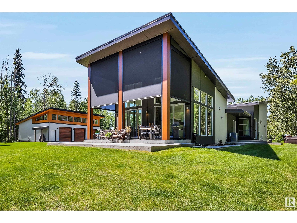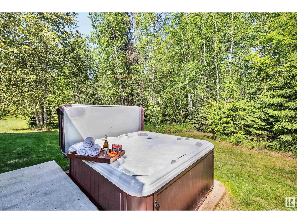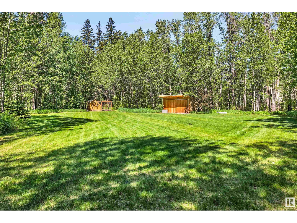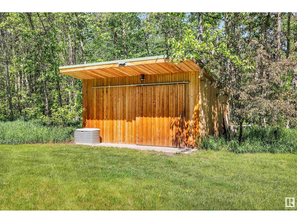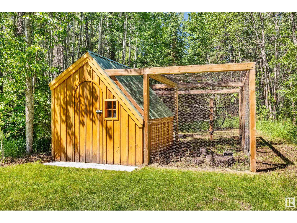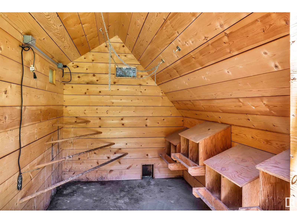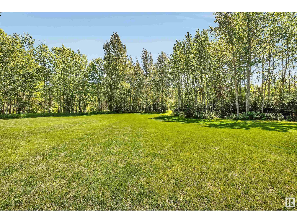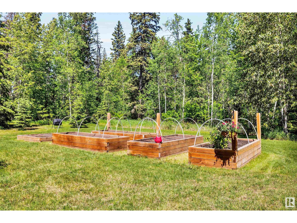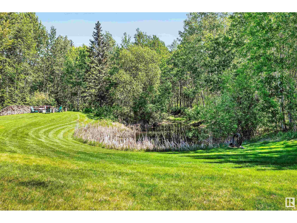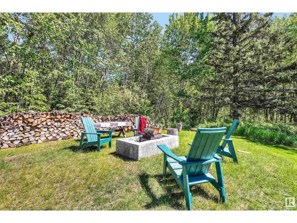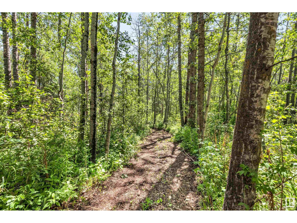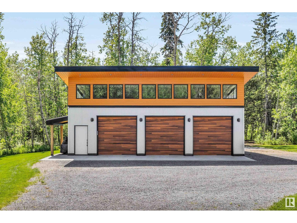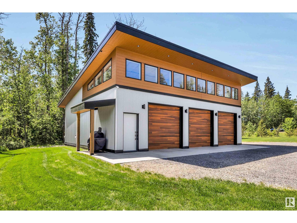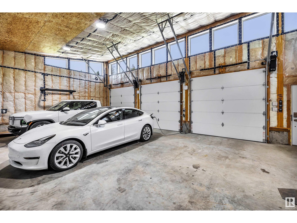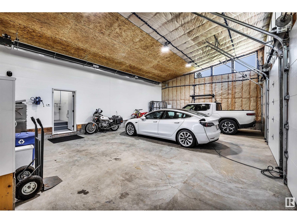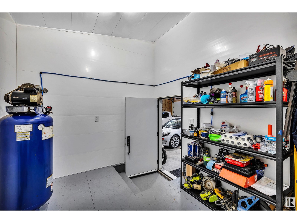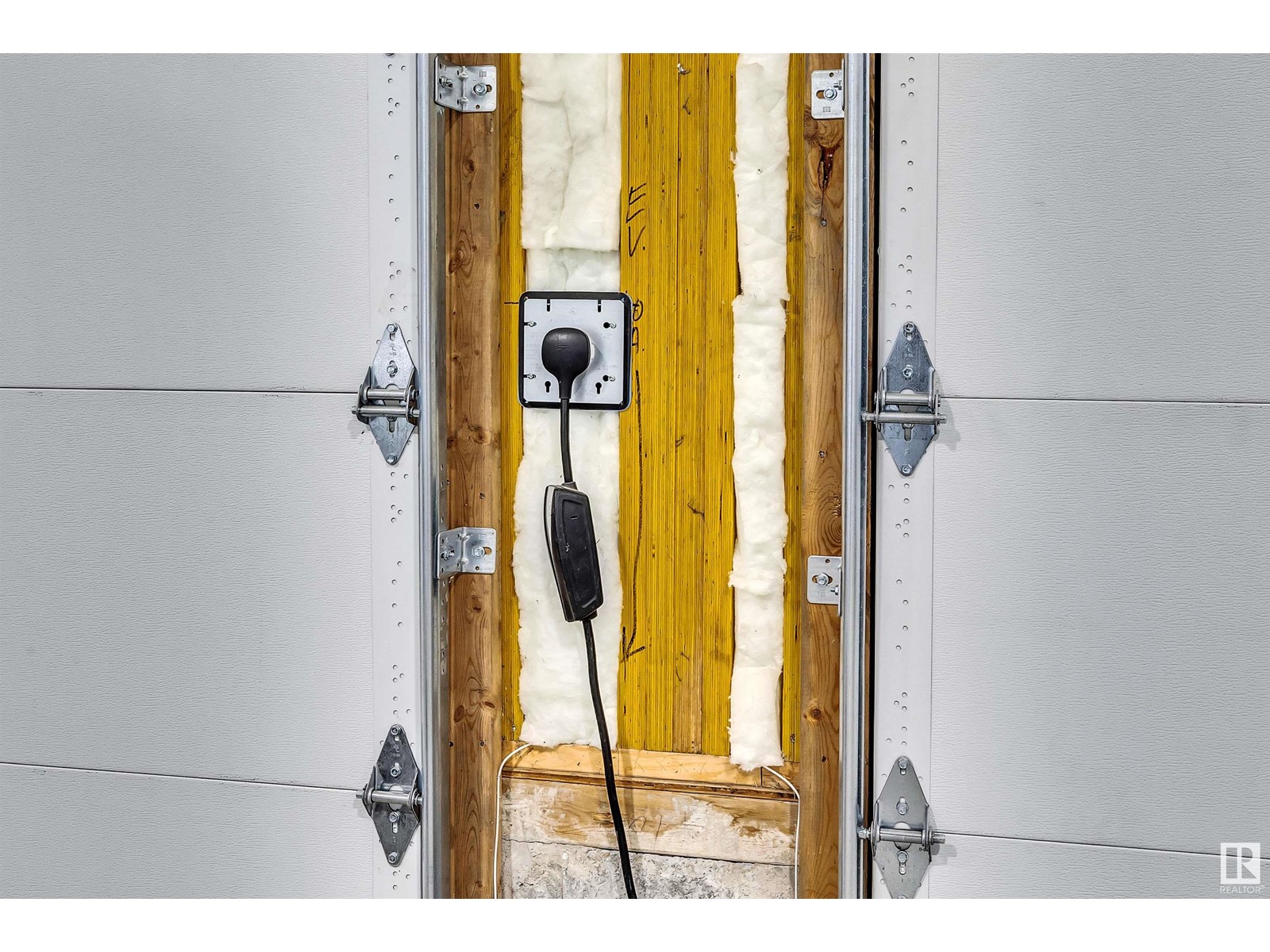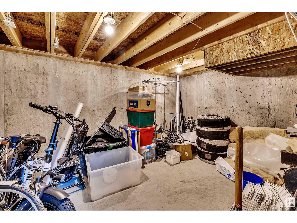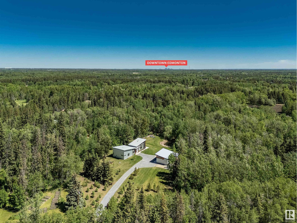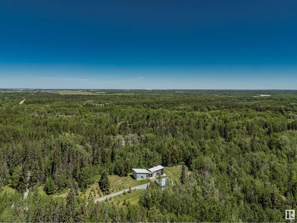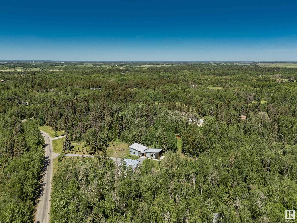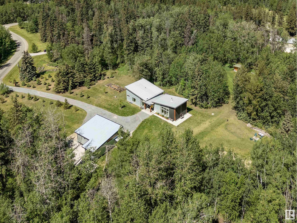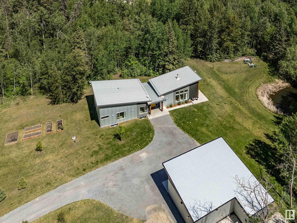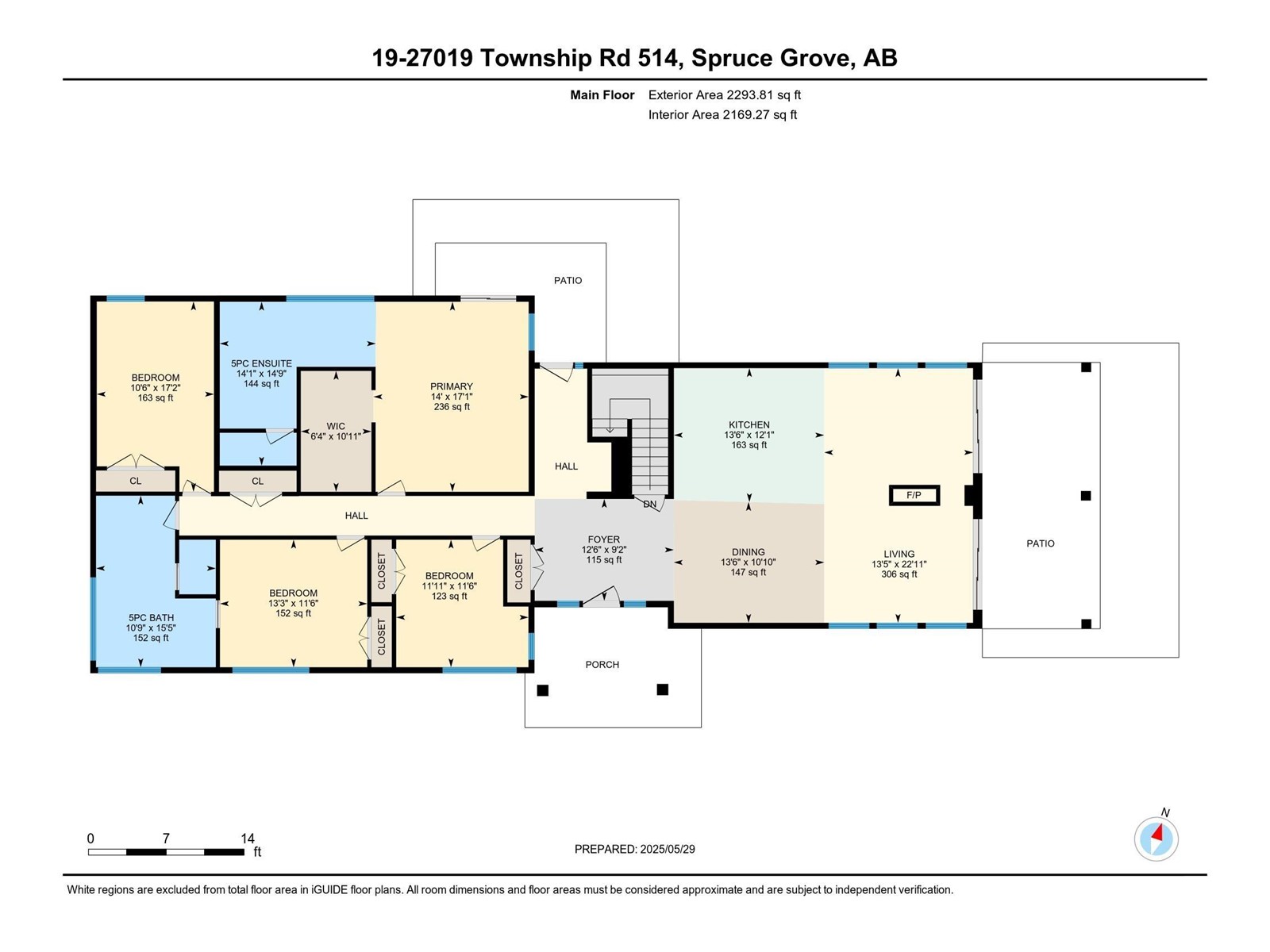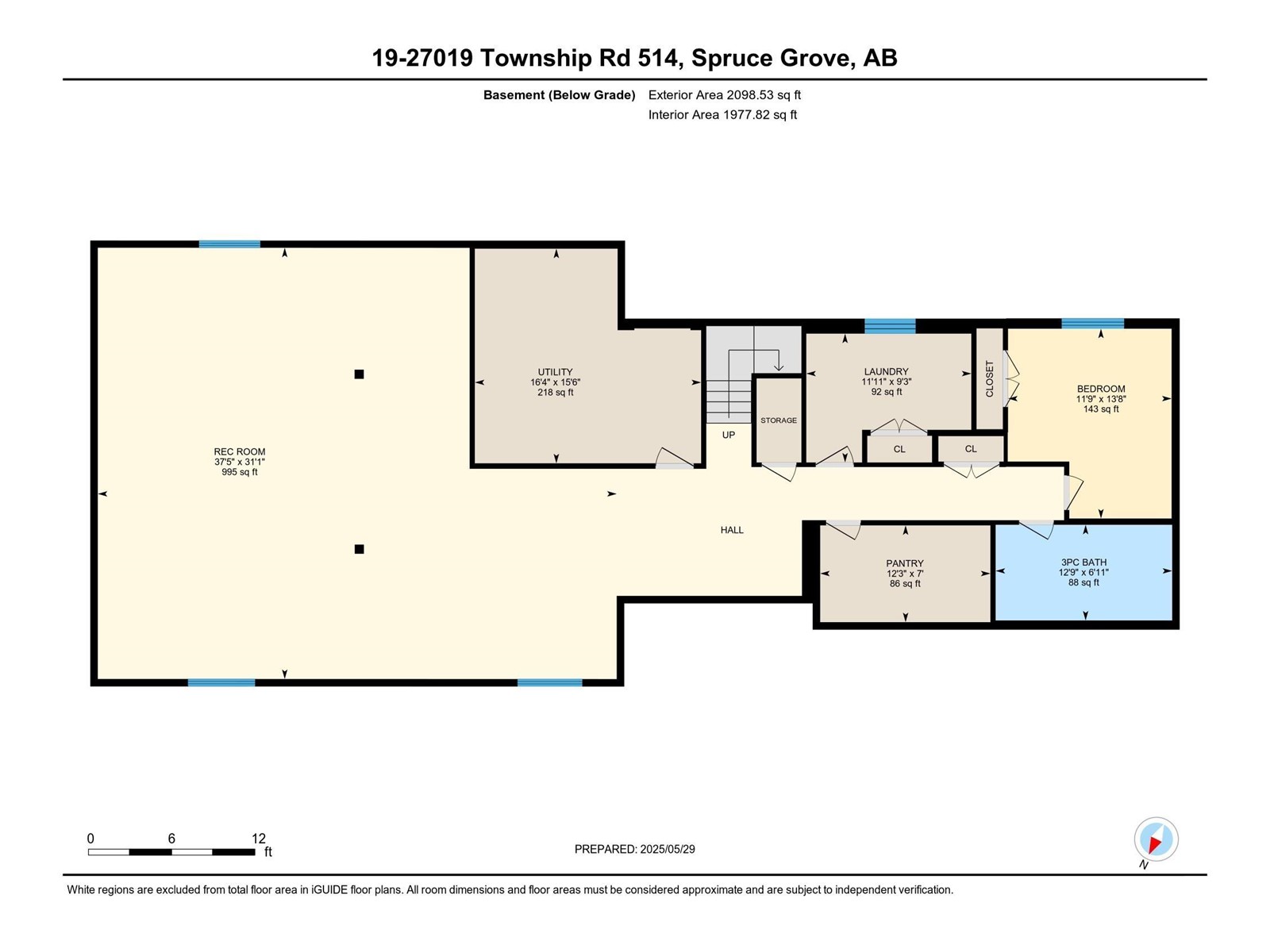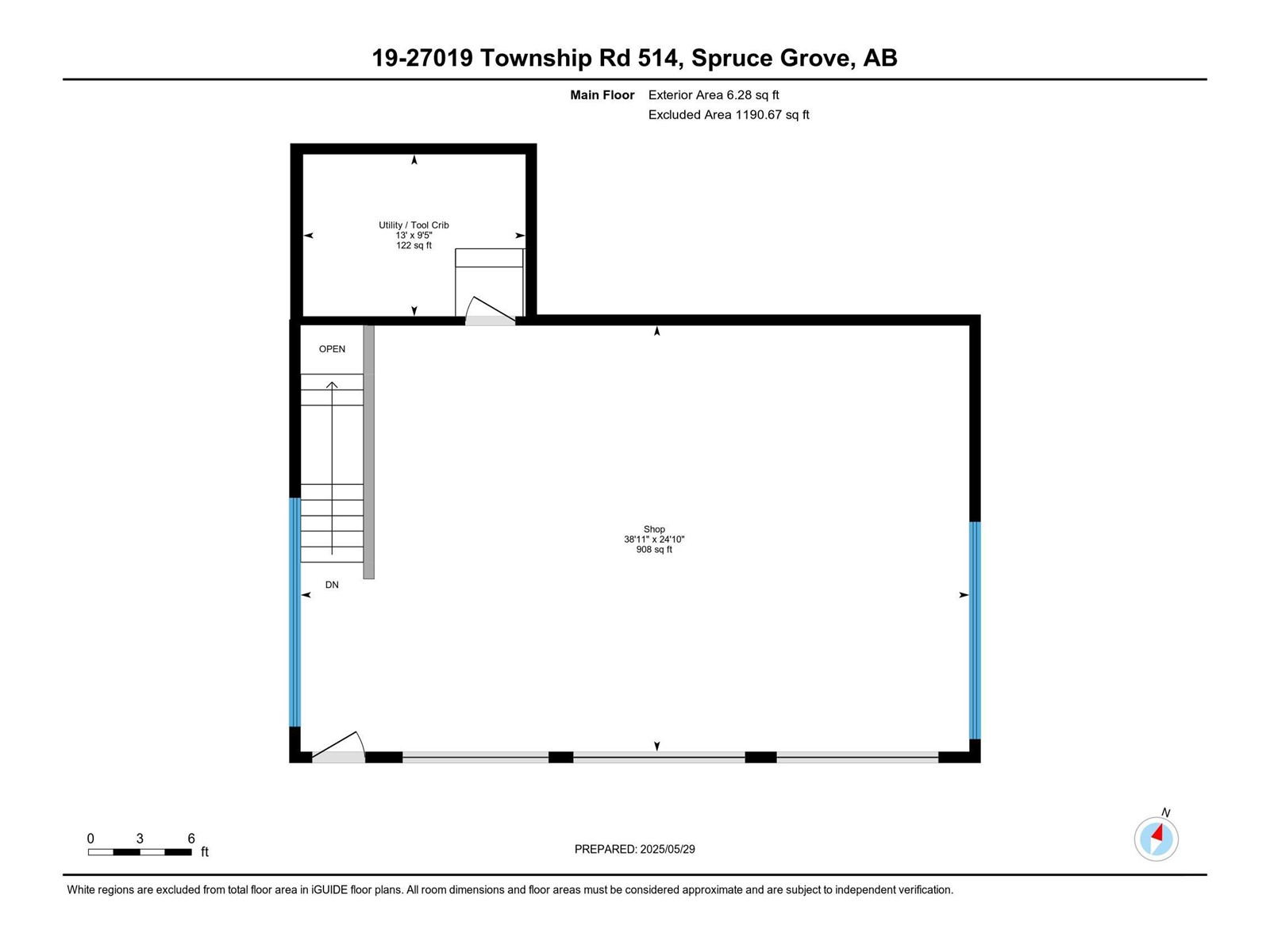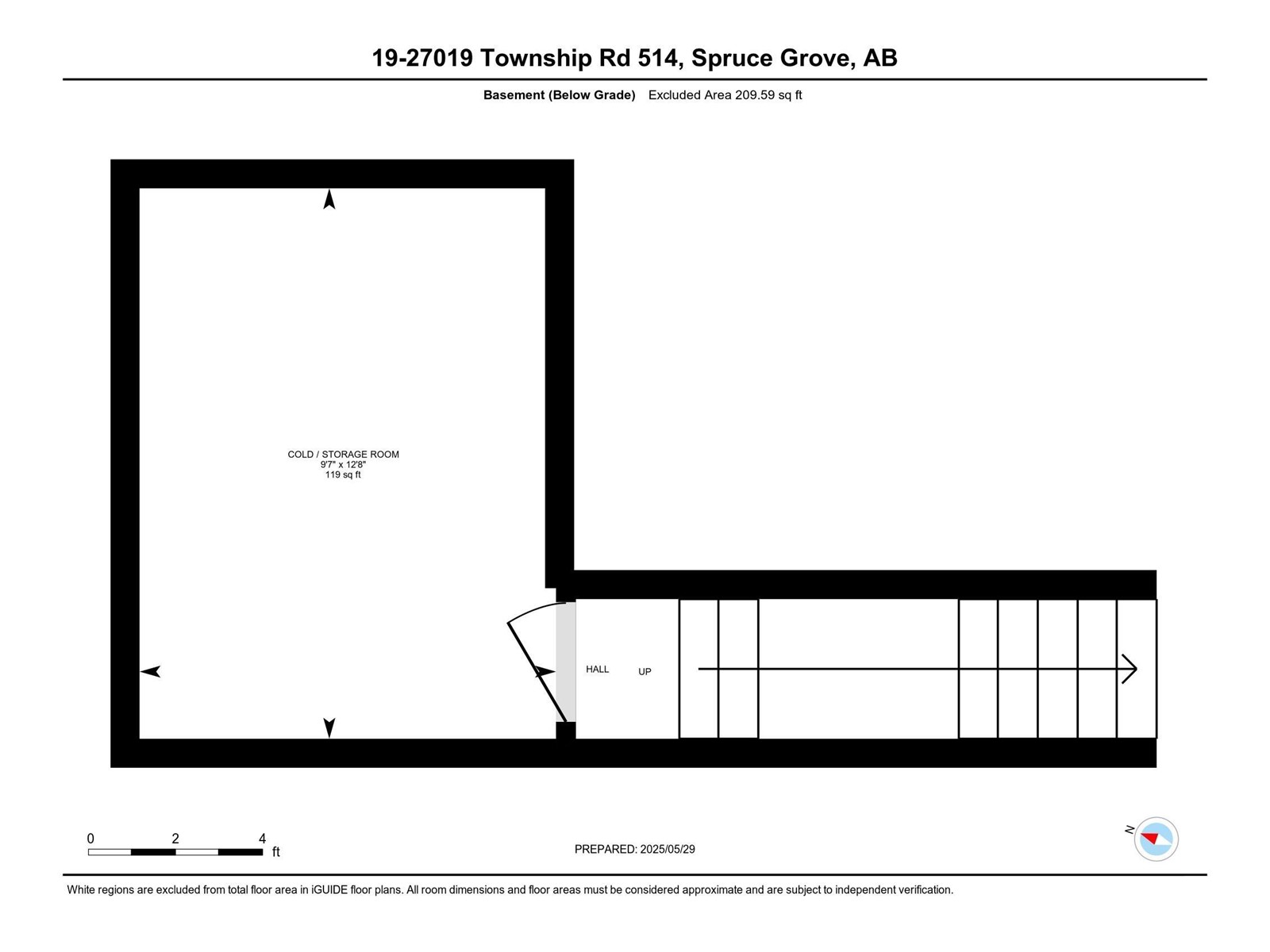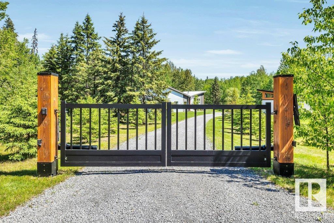5 Bedroom
3 Bathroom
2,294 ft2
Bungalow
Forced Air
Acreage
$1,395,000
Ideal for relocation buyers, hybrid professionals & those seeking a modern home that offers space w/out sacrificing proximity. This is a rare opportunity to own a home that delivers intentional design, exceptional privacy & future-ready infrastructure! Located less than 15 mins from Edmonton, this custom-built home sits on 4.03 private acres. Designed with modern European craftsmanship, it combines the space & privacy of an acreage w/ seamless access to the city. Inside,16ft vaulted ceilings, polished concrete floors & a floor-to-ceiling dbl-sided wood-burning F/P anchor the main living area. The kitchen features flat-cut walnut cabinetry, JennAir appliances & quartz surfaces. Recently, the property has been enhanced w/ a heated shop (solar-ready), EV plugs, solar-powered gate, full patio screening, spa-grade hot tub off primary suite, full lawn restoration & walking trail through the trees. A landscaped firepit, raised beds & seasonal vegetables complete the outdoor setting. Fully paved access. (id:63502)
Property Details
|
MLS® Number
|
E4439598 |
|
Property Type
|
Single Family |
|
Neigbourhood
|
Pine Wood (Parkland) |
|
Amenities Near By
|
Airport, Schools |
|
Features
|
Private Setting, Treed, See Remarks, No Smoking Home |
|
Structure
|
Deck, Fire Pit, Porch |
Building
|
Bathroom Total
|
3 |
|
Bedrooms Total
|
5 |
|
Amenities
|
Ceiling - 9ft |
|
Appliances
|
Dishwasher, Dryer, Hood Fan, Oven - Built-in, Microwave, Refrigerator, Stove, Washer, Window Coverings |
|
Architectural Style
|
Bungalow |
|
Basement Development
|
Finished |
|
Basement Type
|
Full (finished) |
|
Ceiling Type
|
Vaulted |
|
Constructed Date
|
2017 |
|
Construction Style Attachment
|
Detached |
|
Heating Type
|
Forced Air |
|
Stories Total
|
1 |
|
Size Interior
|
2,294 Ft2 |
|
Type
|
House |
Parking
Land
|
Acreage
|
Yes |
|
Land Amenities
|
Airport, Schools |
|
Size Irregular
|
4.03 |
|
Size Total
|
4.03 Ac |
|
Size Total Text
|
4.03 Ac |
|
Surface Water
|
Ponds |
Rooms
| Level |
Type |
Length |
Width |
Dimensions |
|
Basement |
Bedroom 5 |
3.59 m |
4.17 m |
3.59 m x 4.17 m |
|
Basement |
Recreation Room |
11.4 m |
9.48 m |
11.4 m x 9.48 m |
|
Basement |
Laundry Room |
3.63 m |
2.83 m |
3.63 m x 2.83 m |
|
Basement |
Storage |
3.74 m |
2.13 m |
3.74 m x 2.13 m |
|
Basement |
Utility Room |
4.97 m |
4.72 m |
4.97 m x 4.72 m |
|
Main Level |
Living Room |
4.08 m |
6.99 m |
4.08 m x 6.99 m |
|
Main Level |
Dining Room |
4.12 m |
3.31 m |
4.12 m x 3.31 m |
|
Main Level |
Kitchen |
4.12 m |
3.67 m |
4.12 m x 3.67 m |
|
Main Level |
Family Room |
|
|
Measurements not available |
|
Main Level |
Primary Bedroom |
4.26 m |
5.21 m |
4.26 m x 5.21 m |
|
Main Level |
Bedroom 2 |
3.63 m |
3.5 m |
3.63 m x 3.5 m |
|
Main Level |
Bedroom 3 |
4.04 m |
3.5 m |
4.04 m x 3.5 m |
|
Main Level |
Bedroom 4 |
3.21 m |
5.22 m |
3.21 m x 5.22 m |

