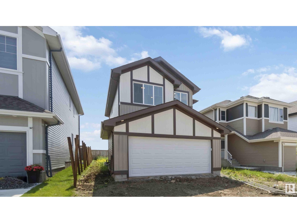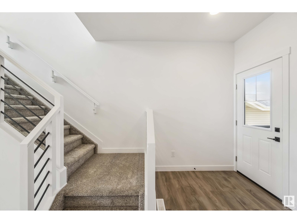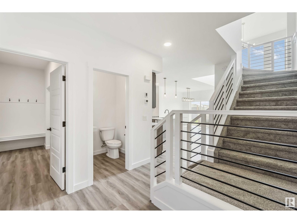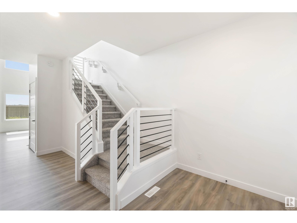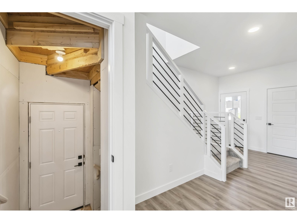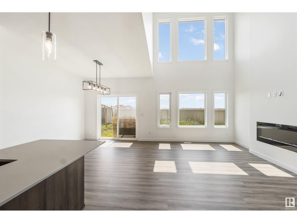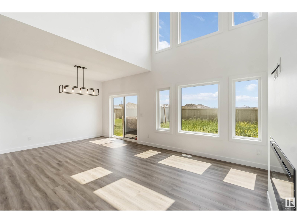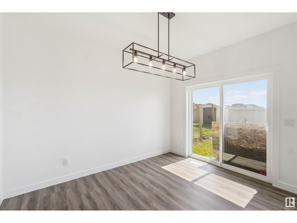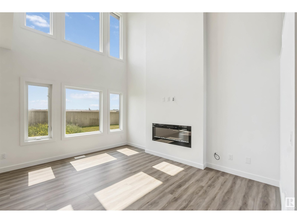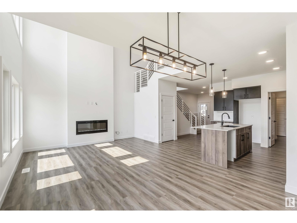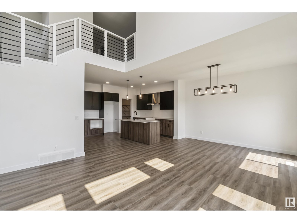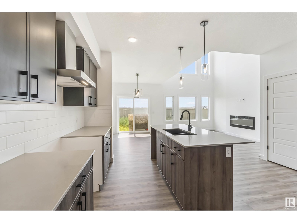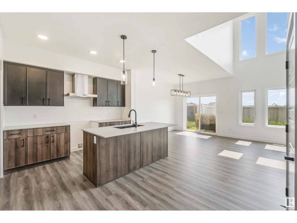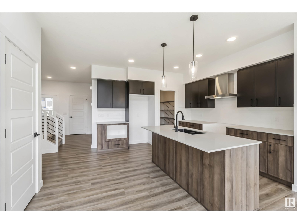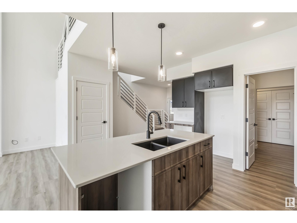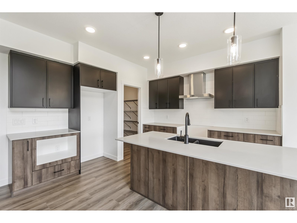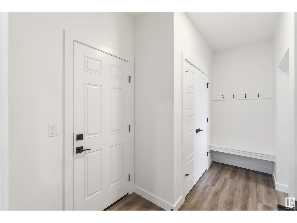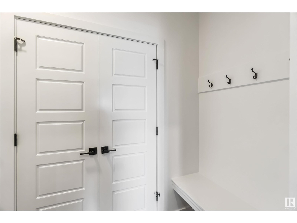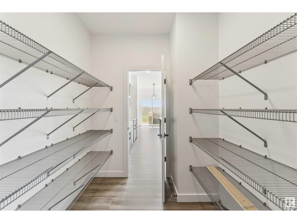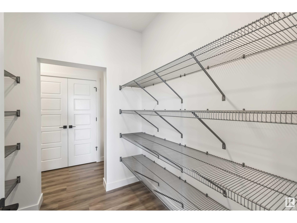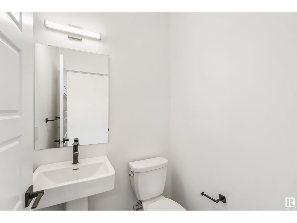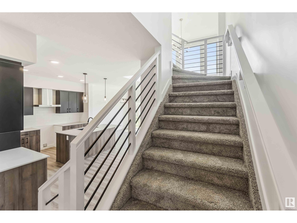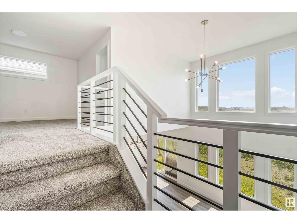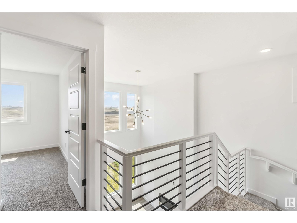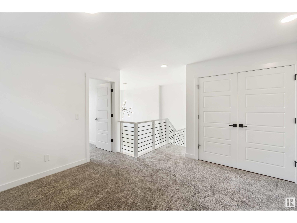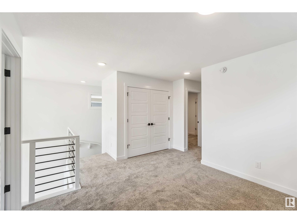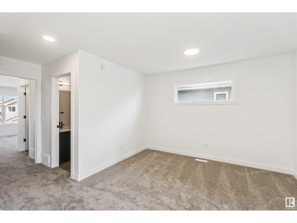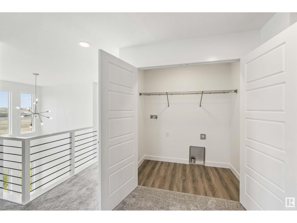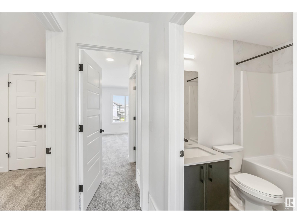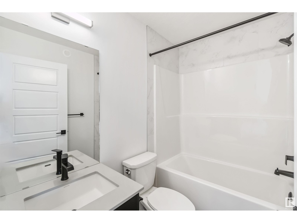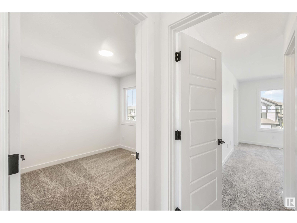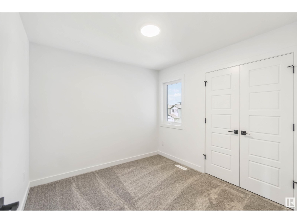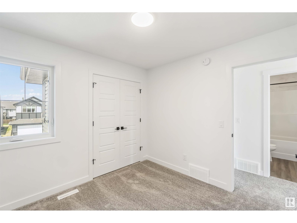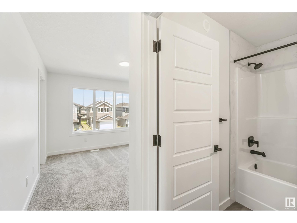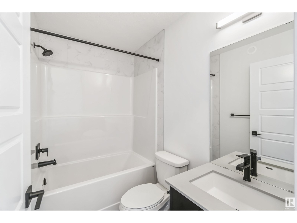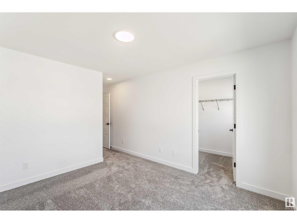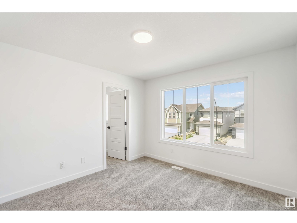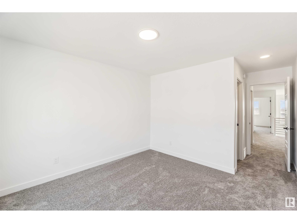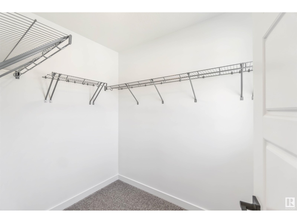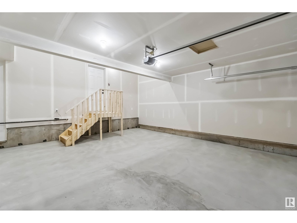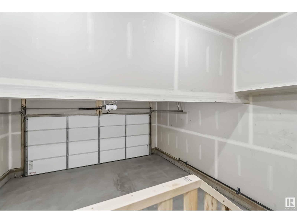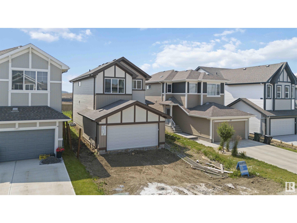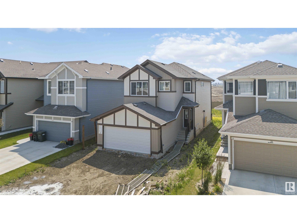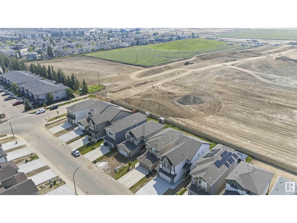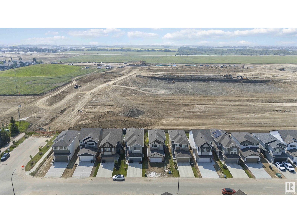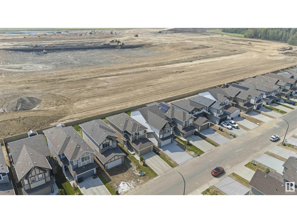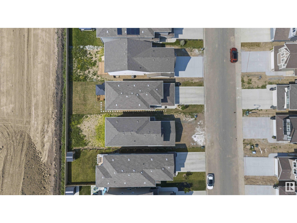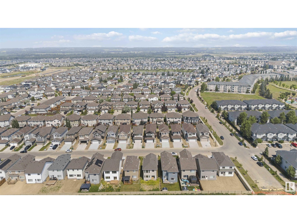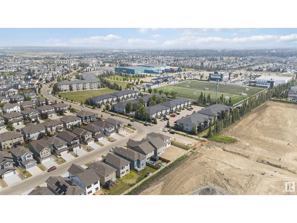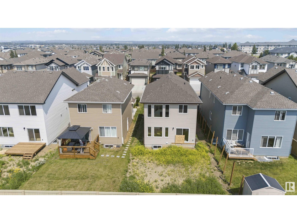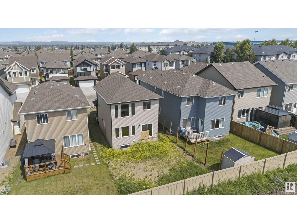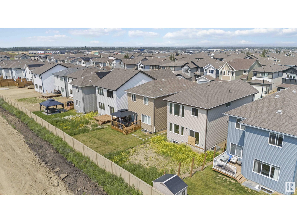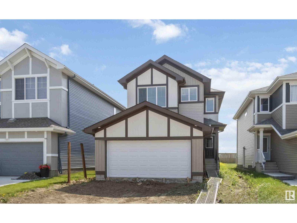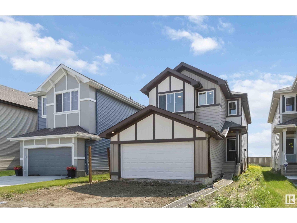3 Bedroom
3 Bathroom
1,658 ft2
Fireplace
Forced Air
$492,250
The Allure blends meticulous design, elegance, and practical living. It offers 9' ceilings on the main and basement levels, a double attached garage with 2' added width (not shown on plan), separate entrance, and Luxury Vinyl Plank flooring. The inviting foyer leads to a bright kitchen with quartz counters, island with flush eating ledge, full-height tiled backsplash, over-the-range microwave, undermount sink, soft-close cabinetry, and a large walk-through pantry connecting to the mudroom and garage. The great room soars 17' with an electric fireplace, while large windows and sliding patio doors fill the great room and nook with light. A half bath completes the main floor. Upstairs, the primary suite features a spacious walk-in closet and 3-piece ensuite with tub/shower. A bonus room overlooks the open-to-below area, alongside a main bath, laundry, and two bedrooms with ample closets. Upgraded railings and basement rough-ins are included. This home showcases our enhanced Sterling Signature Specification. (id:63502)
Property Details
|
MLS® Number
|
E4447882 |
|
Property Type
|
Single Family |
|
Neigbourhood
|
Spruce Ridge |
|
Amenities Near By
|
Playground, Public Transit, Schools, Shopping |
|
Features
|
No Animal Home, No Smoking Home |
Building
|
Bathroom Total
|
3 |
|
Bedrooms Total
|
3 |
|
Amenities
|
Ceiling - 9ft |
|
Appliances
|
Garage Door Opener Remote(s), Garage Door Opener |
|
Basement Development
|
Unfinished |
|
Basement Type
|
Full (unfinished) |
|
Constructed Date
|
2025 |
|
Construction Style Attachment
|
Detached |
|
Fire Protection
|
Smoke Detectors |
|
Fireplace Fuel
|
Electric |
|
Fireplace Present
|
Yes |
|
Fireplace Type
|
Unknown |
|
Half Bath Total
|
1 |
|
Heating Type
|
Forced Air |
|
Stories Total
|
2 |
|
Size Interior
|
1,658 Ft2 |
|
Type
|
House |
Parking
Land
|
Acreage
|
No |
|
Land Amenities
|
Playground, Public Transit, Schools, Shopping |
|
Size Irregular
|
385.55 |
|
Size Total
|
385.55 M2 |
|
Size Total Text
|
385.55 M2 |
Rooms
| Level |
Type |
Length |
Width |
Dimensions |
|
Main Level |
Kitchen |
|
|
Measurements not available |
|
Main Level |
Great Room |
|
|
Measurements not available |
|
Main Level |
Breakfast |
|
|
Measurements not available |
|
Upper Level |
Primary Bedroom |
|
|
Measurements not available |
|
Upper Level |
Bedroom 2 |
|
|
Measurements not available |
|
Upper Level |
Bedroom 3 |
|
|
Measurements not available |
|
Upper Level |
Bonus Room |
|
|
Measurements not available |

