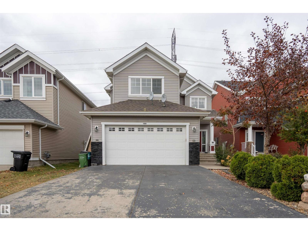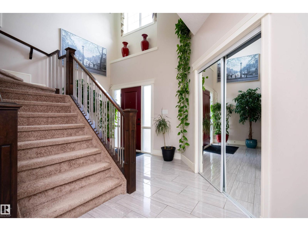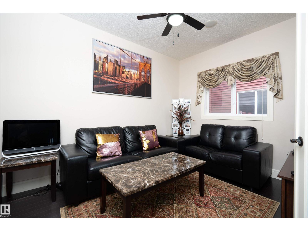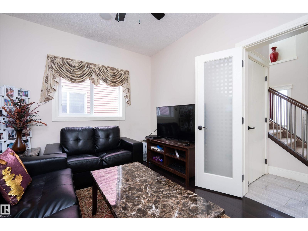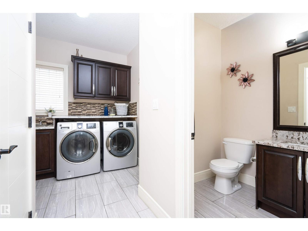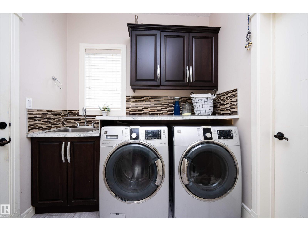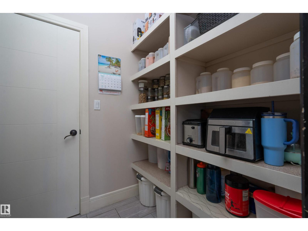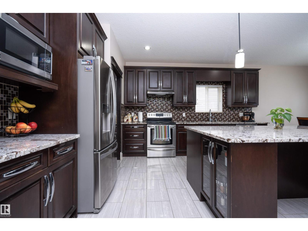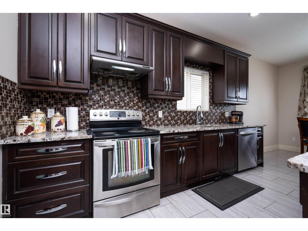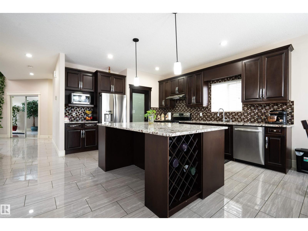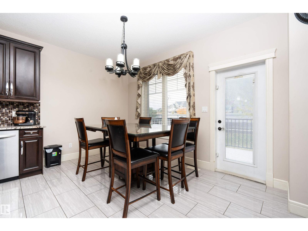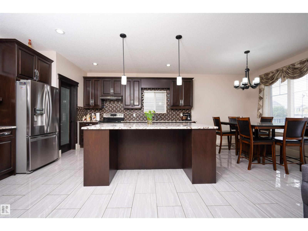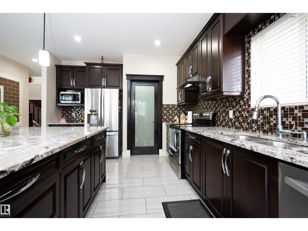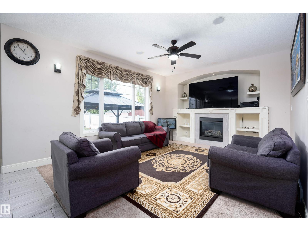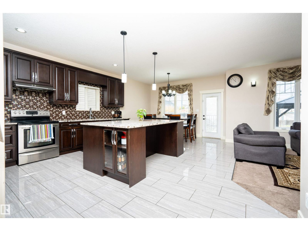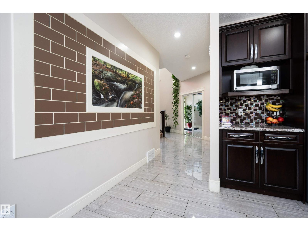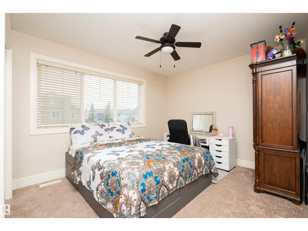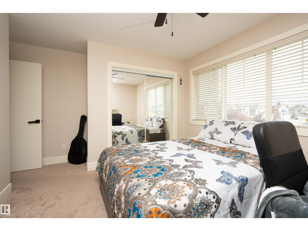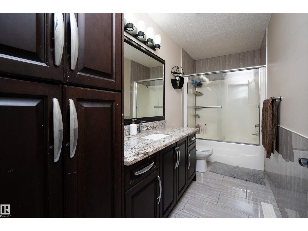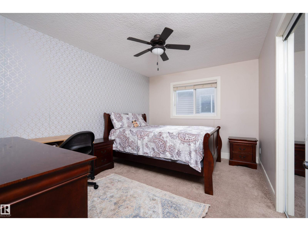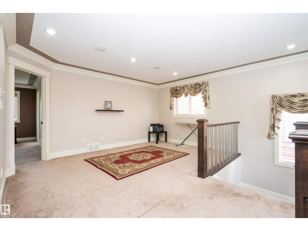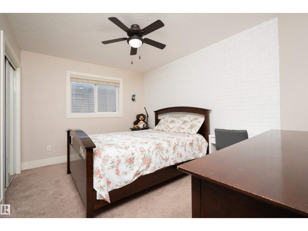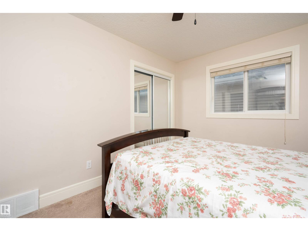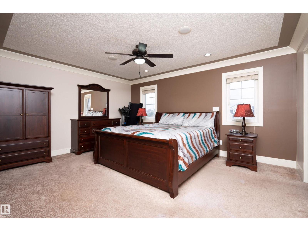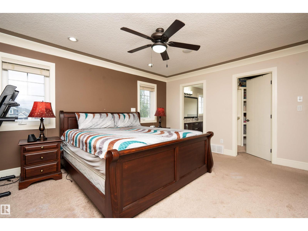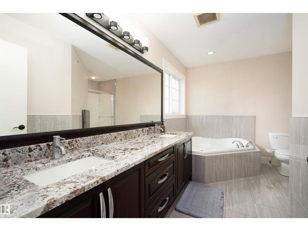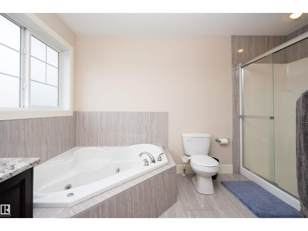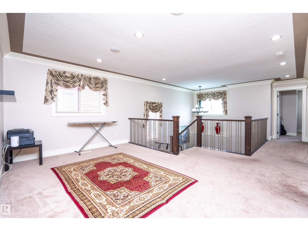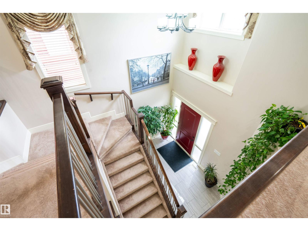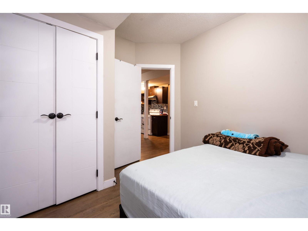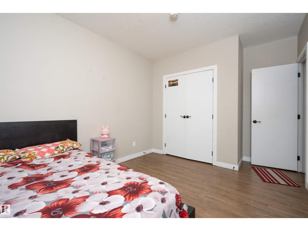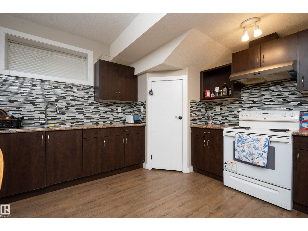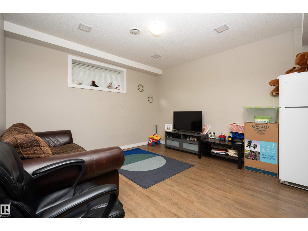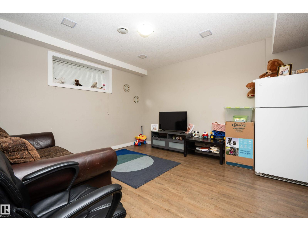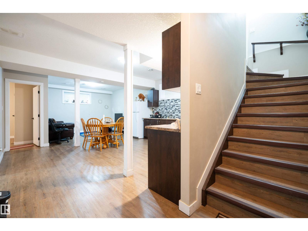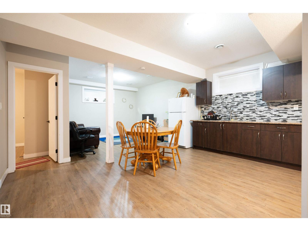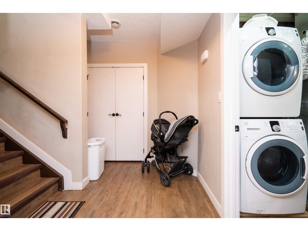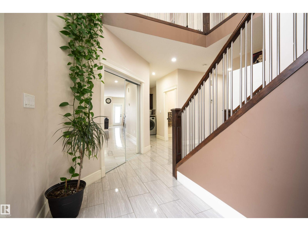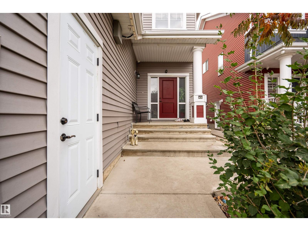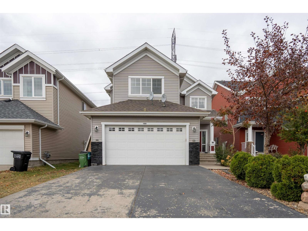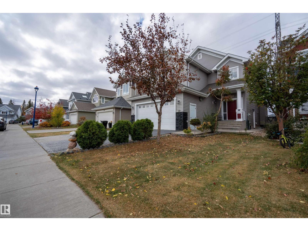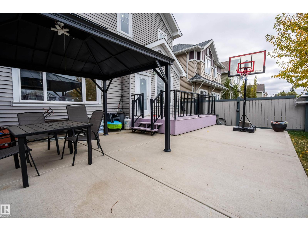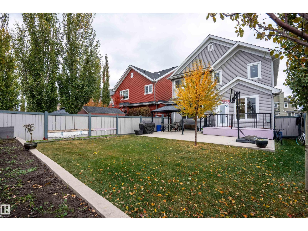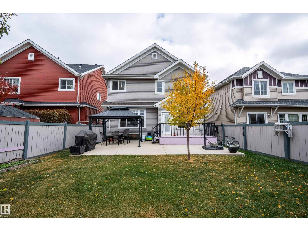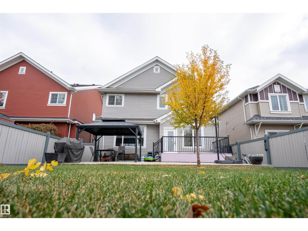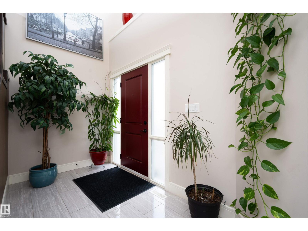7 Bedroom
4 Bathroom
2,510 ft2
Central Air Conditioning
Forced Air
$819,500
Welcome to this stunning 7-bedroom, 3.5-bath home in Summerside, offering over 2,500 sq ft of living space. Perfect for growing or multi-generational families, it features a main floor bedroom, a bonus room upstairs, no back neighbours, and a low-maintenance half-concrete backyard. Pride of ownership shows—this is a first-owner home, well cared for and move-in ready. Recent updates include a furnace cleaning and a new hot water boiler tank (6 months old). This home also offers a separate side entrance to the basement, complete with 2 additional bedrooms and a second kitchen, providing excellent flexibility for extended family. Enjoy built-in speakers throughout, exterior lighting, and a side door to the garage for added convenience. There’s also ample road parking for guests. Ideally located just steps from Summerside Lake, schools, shopping, and amenities — this is a rare opportunity in one of Edmonton’s most sought-after communities! (id:63502)
Property Details
|
MLS® Number
|
E4462458 |
|
Property Type
|
Single Family |
|
Neigbourhood
|
Summerside |
|
Amenities Near By
|
Airport, Golf Course, Playground, Public Transit, Schools, Shopping |
|
Community Features
|
Lake Privileges |
|
Features
|
Flat Site, Closet Organizers, No Animal Home, No Smoking Home |
|
Structure
|
Deck |
|
View Type
|
Lake View |
Building
|
Bathroom Total
|
4 |
|
Bedrooms Total
|
7 |
|
Appliances
|
Alarm System, Dishwasher, Dryer, Garage Door Opener Remote(s), Garage Door Opener, Hood Fan, Refrigerator, Stove, Central Vacuum, Washer, Two Stoves, Two Washers |
|
Basement Development
|
Finished |
|
Basement Type
|
Full (finished) |
|
Constructed Date
|
2013 |
|
Construction Style Attachment
|
Detached |
|
Cooling Type
|
Central Air Conditioning |
|
Half Bath Total
|
1 |
|
Heating Type
|
Forced Air |
|
Stories Total
|
2 |
|
Size Interior
|
2,510 Ft2 |
|
Type
|
House |
Parking
|
Attached Garage
|
|
|
Heated Garage
|
|
Land
|
Acreage
|
No |
|
Fence Type
|
Fence |
|
Land Amenities
|
Airport, Golf Course, Playground, Public Transit, Schools, Shopping |
|
Size Irregular
|
478.48 |
|
Size Total
|
478.48 M2 |
|
Size Total Text
|
478.48 M2 |
|
Surface Water
|
Lake |
Rooms
| Level |
Type |
Length |
Width |
Dimensions |
|
Basement |
Bedroom 6 |
|
|
Measurements not available |
|
Basement |
Additional Bedroom |
|
|
Measurements not available |
|
Main Level |
Living Room |
4.95 m |
3.99 m |
4.95 m x 3.99 m |
|
Main Level |
Dining Room |
4.45 m |
2.38 m |
4.45 m x 2.38 m |
|
Main Level |
Kitchen |
5.09 m |
4.75 m |
5.09 m x 4.75 m |
|
Main Level |
Bedroom 5 |
3.66 m |
2.97 m |
3.66 m x 2.97 m |
|
Upper Level |
Primary Bedroom |
4.9 m |
4.63 m |
4.9 m x 4.63 m |
|
Upper Level |
Bedroom 2 |
4.04 m |
3.08 m |
4.04 m x 3.08 m |
|
Upper Level |
Bedroom 3 |
4.04 m |
3.1 m |
4.04 m x 3.1 m |
|
Upper Level |
Bedroom 4 |
4.32 m |
3.84 m |
4.32 m x 3.84 m |
|
Upper Level |
Bonus Room |
4.75 m |
3.23 m |
4.75 m x 3.23 m |

