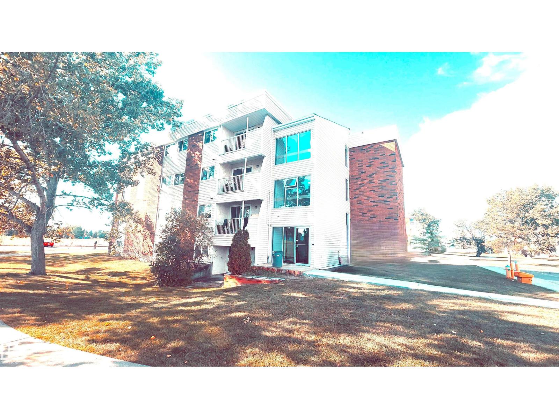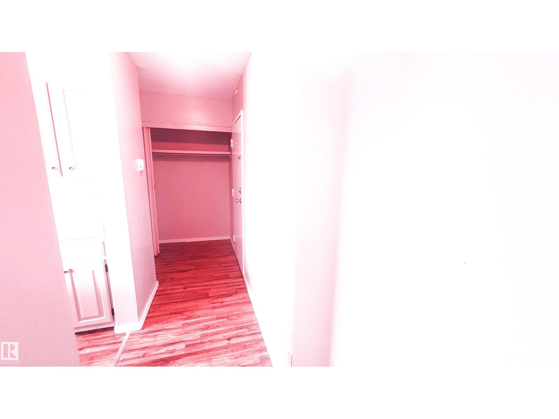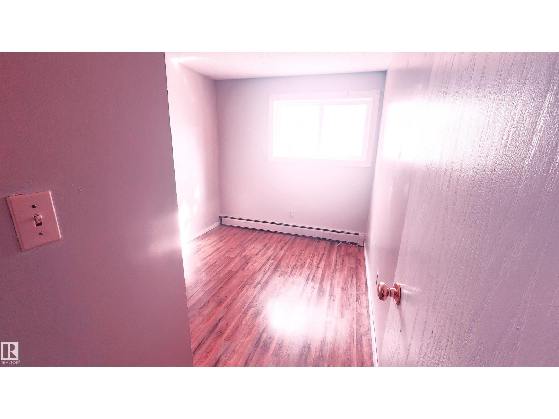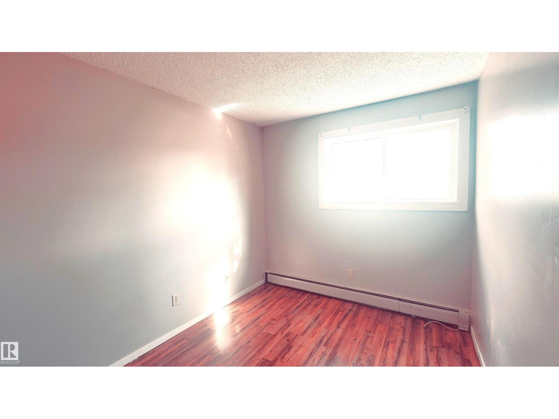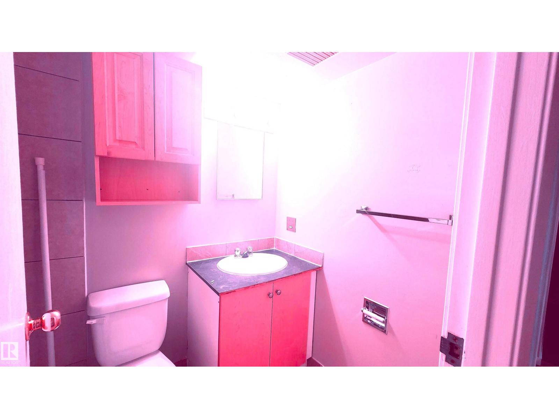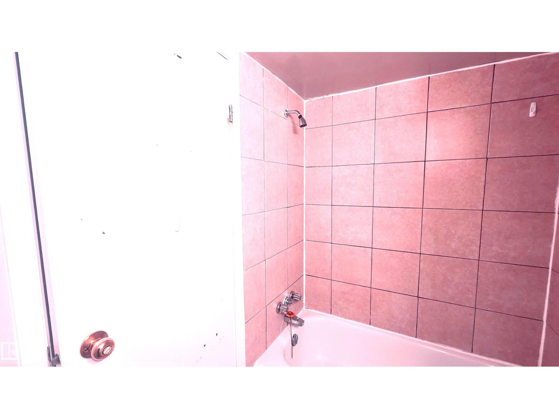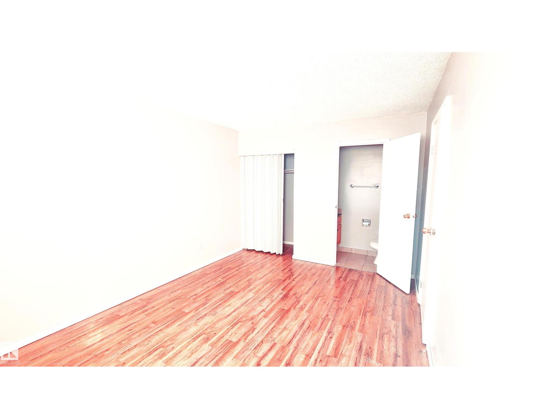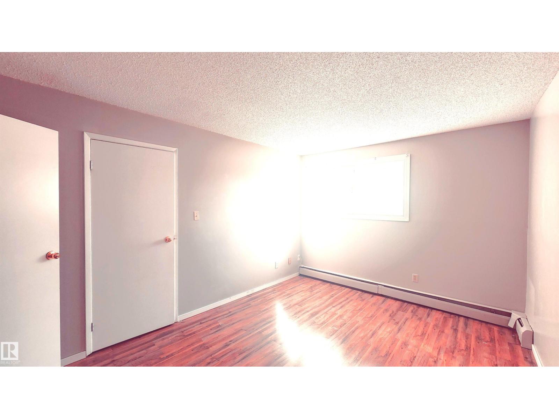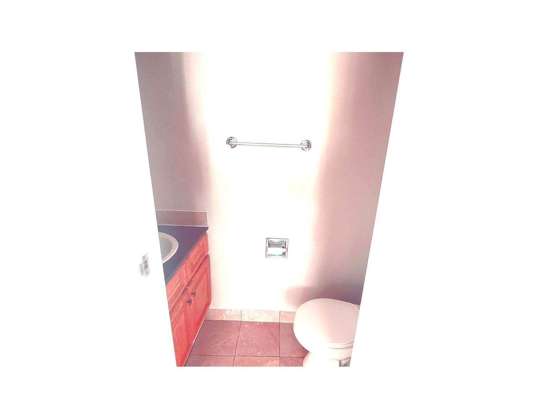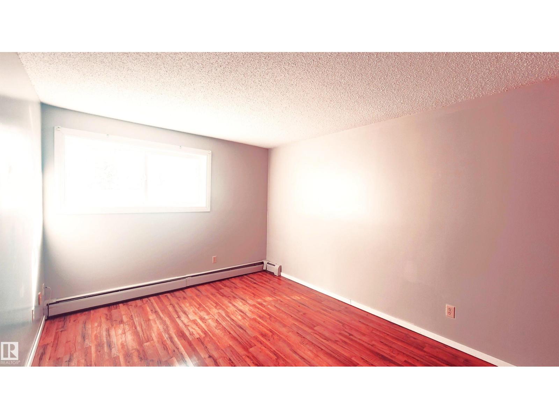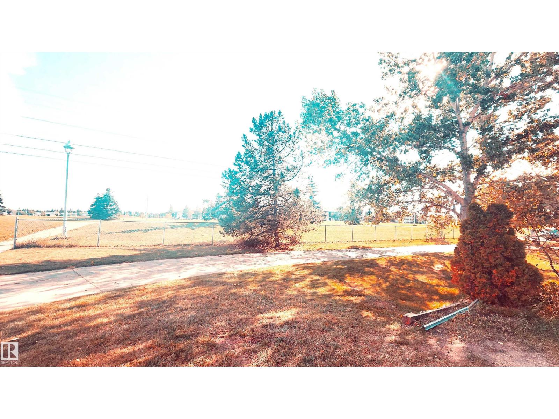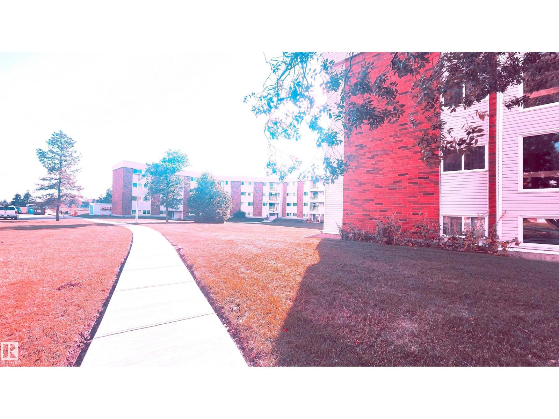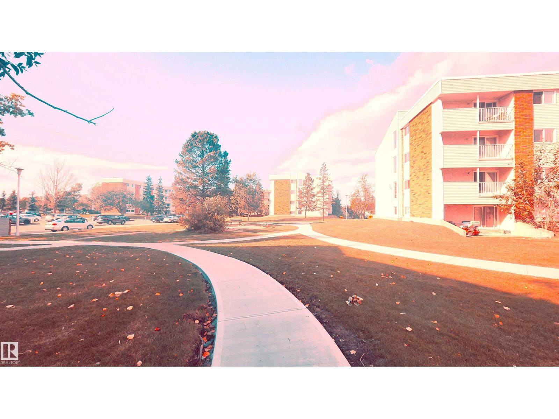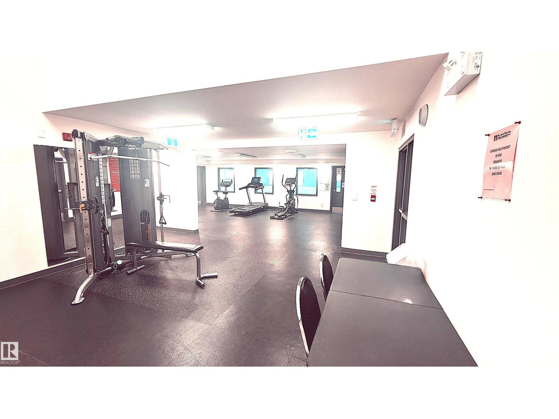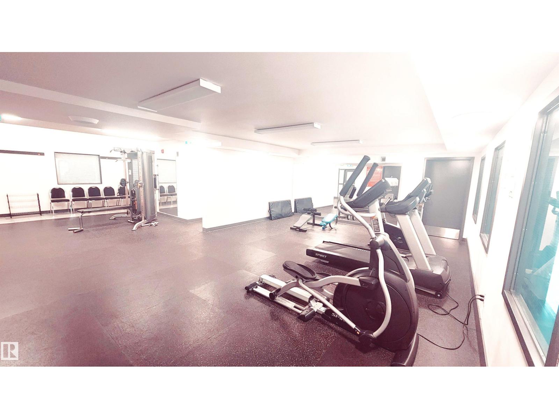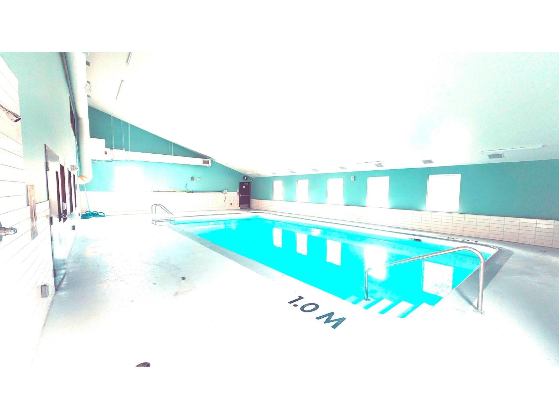#2 11265 31 Av Nw Edmonton, Alberta T6V 3V7
3 Bedroom
2 Bathroom
972 ft2
See Remarks
$120,000Maintenance, Caretaker, Electricity, Exterior Maintenance, Heat, Insurance, Common Area Maintenance, Landscaping, Other, See Remarks, Property Management, Water
$805.10 Monthly
Maintenance, Caretaker, Electricity, Exterior Maintenance, Heat, Insurance, Common Area Maintenance, Landscaping, Other, See Remarks, Property Management, Water
$805.10 MonthlyNEW RENOVATED 3 Bedroom apartment with 1.5 WASHROOMS. New flooring, New painting, Updated Kitchen and Washrooms. Ground floor apartment with direct access to FRONT YARD and PATIO. Very close to DAYCARE, PARK and School. The complex also has SWIMMING POOL, BASKET BALL COURT, and GYM. The condo fee includes all UTILITES and also access to all apartment complex facilities. (id:63502)
Property Details
| MLS® Number | E4461535 |
| Property Type | Single Family |
| Neigbourhood | Sweet Grass |
| Amenities Near By | Park, Playground, Schools, Shopping |
| Community Features | Public Swimming Pool |
| Features | Flat Site, No Smoking Home |
| Parking Space Total | 2 |
| Structure | Porch |
Building
| Bathroom Total | 2 |
| Bedrooms Total | 3 |
| Amenities | Vinyl Windows |
| Appliances | Refrigerator, Stove |
| Basement Type | None |
| Constructed Date | 1977 |
| Fire Protection | Smoke Detectors |
| Half Bath Total | 1 |
| Heating Type | See Remarks |
| Size Interior | 972 Ft2 |
| Type | Apartment |
Parking
| Stall |
Land
| Acreage | No |
| Fence Type | Fence |
| Land Amenities | Park, Playground, Schools, Shopping |
| Size Irregular | 183.31 |
| Size Total | 183.31 M2 |
| Size Total Text | 183.31 M2 |
Rooms
| Level | Type | Length | Width | Dimensions |
|---|---|---|---|---|
| Main Level | Living Room | Measurements not available | ||
| Main Level | Dining Room | Measurements not available | ||
| Main Level | Kitchen | Measurements not available | ||
| Main Level | Primary Bedroom | Measurements not available | ||
| Main Level | Bedroom 2 | Measurements not available | ||
| Main Level | Bedroom 3 | Measurements not available |
Contact Us
Contact us for more information

