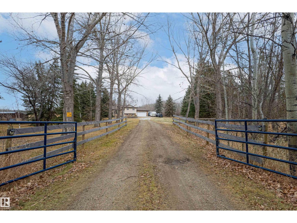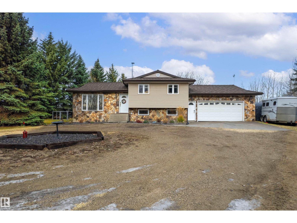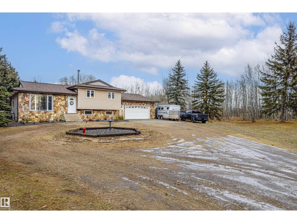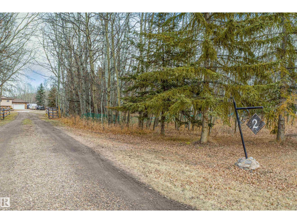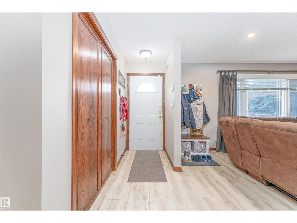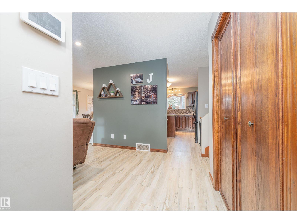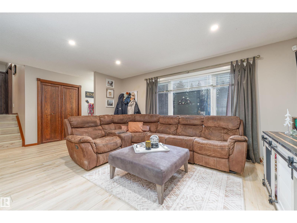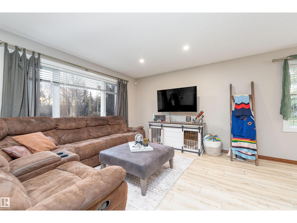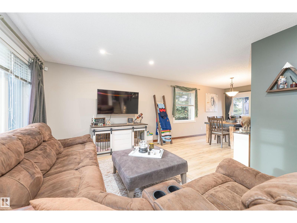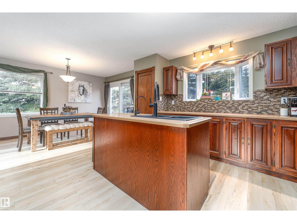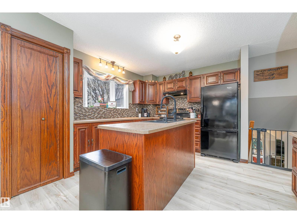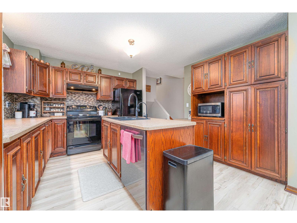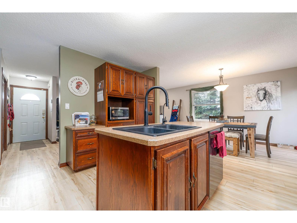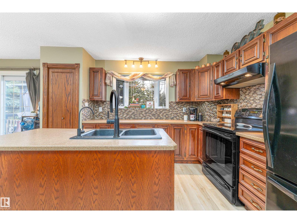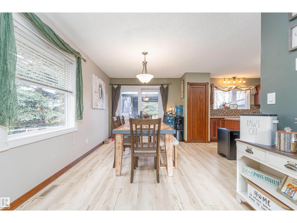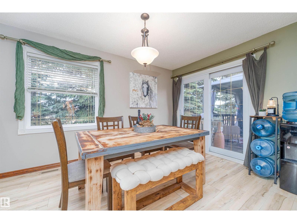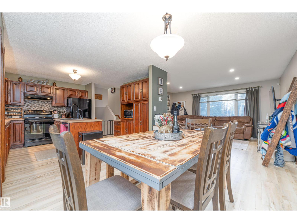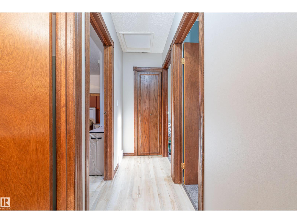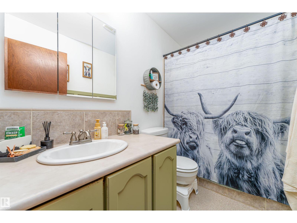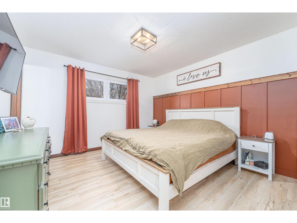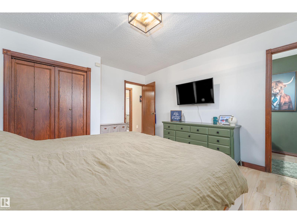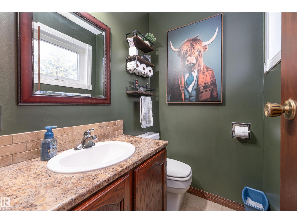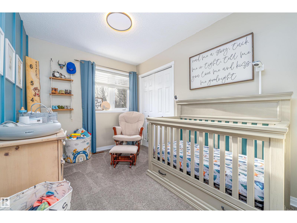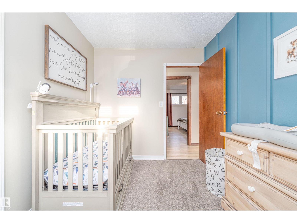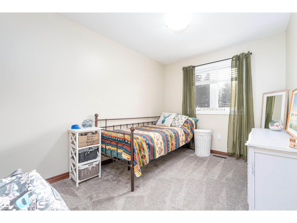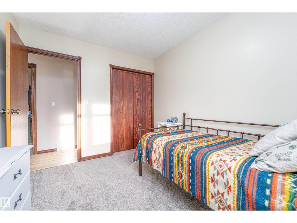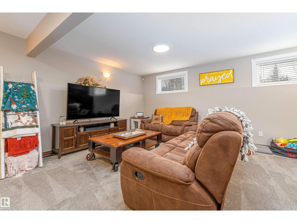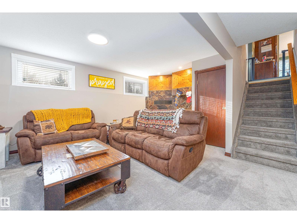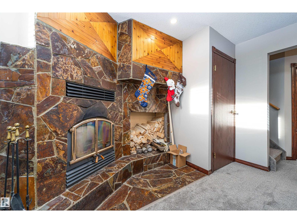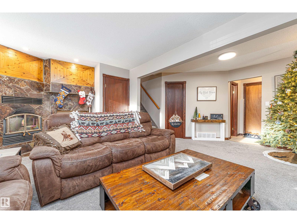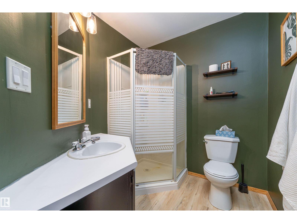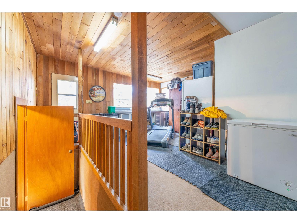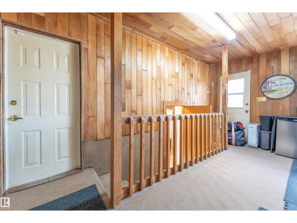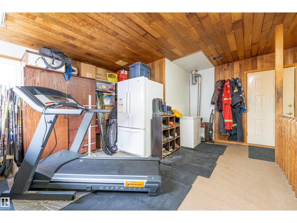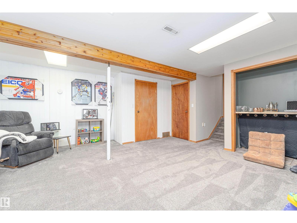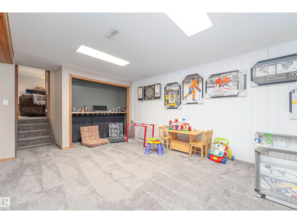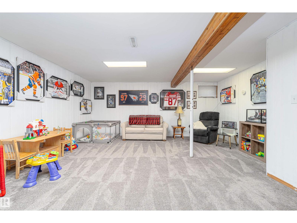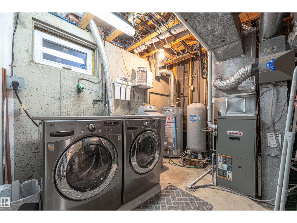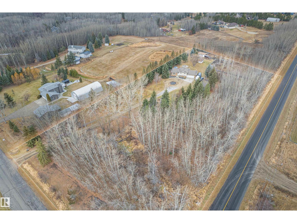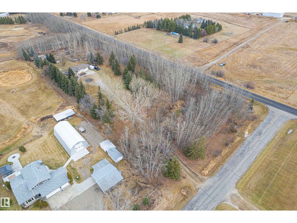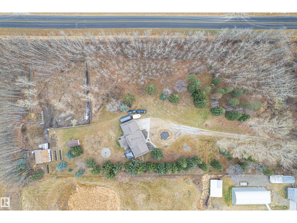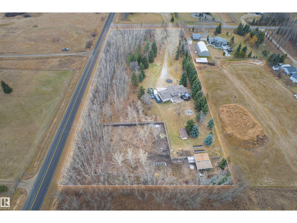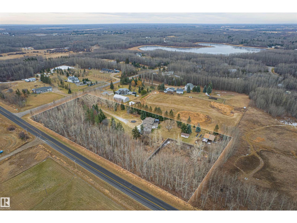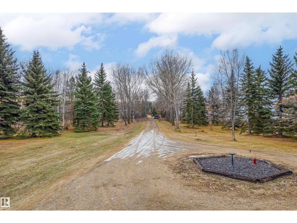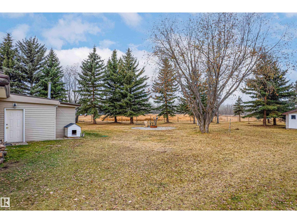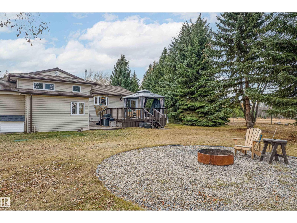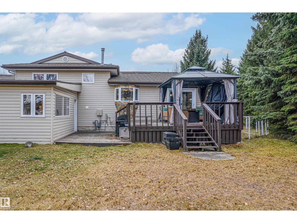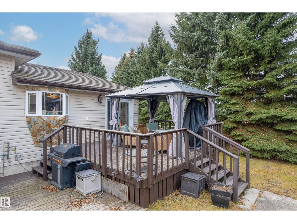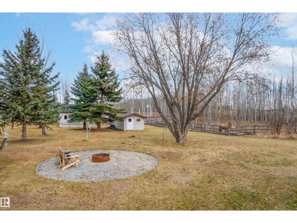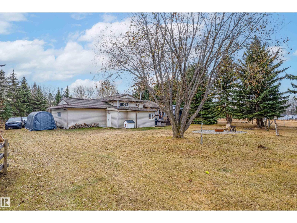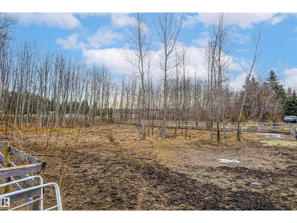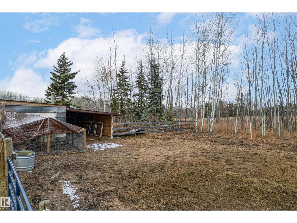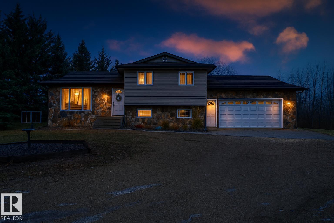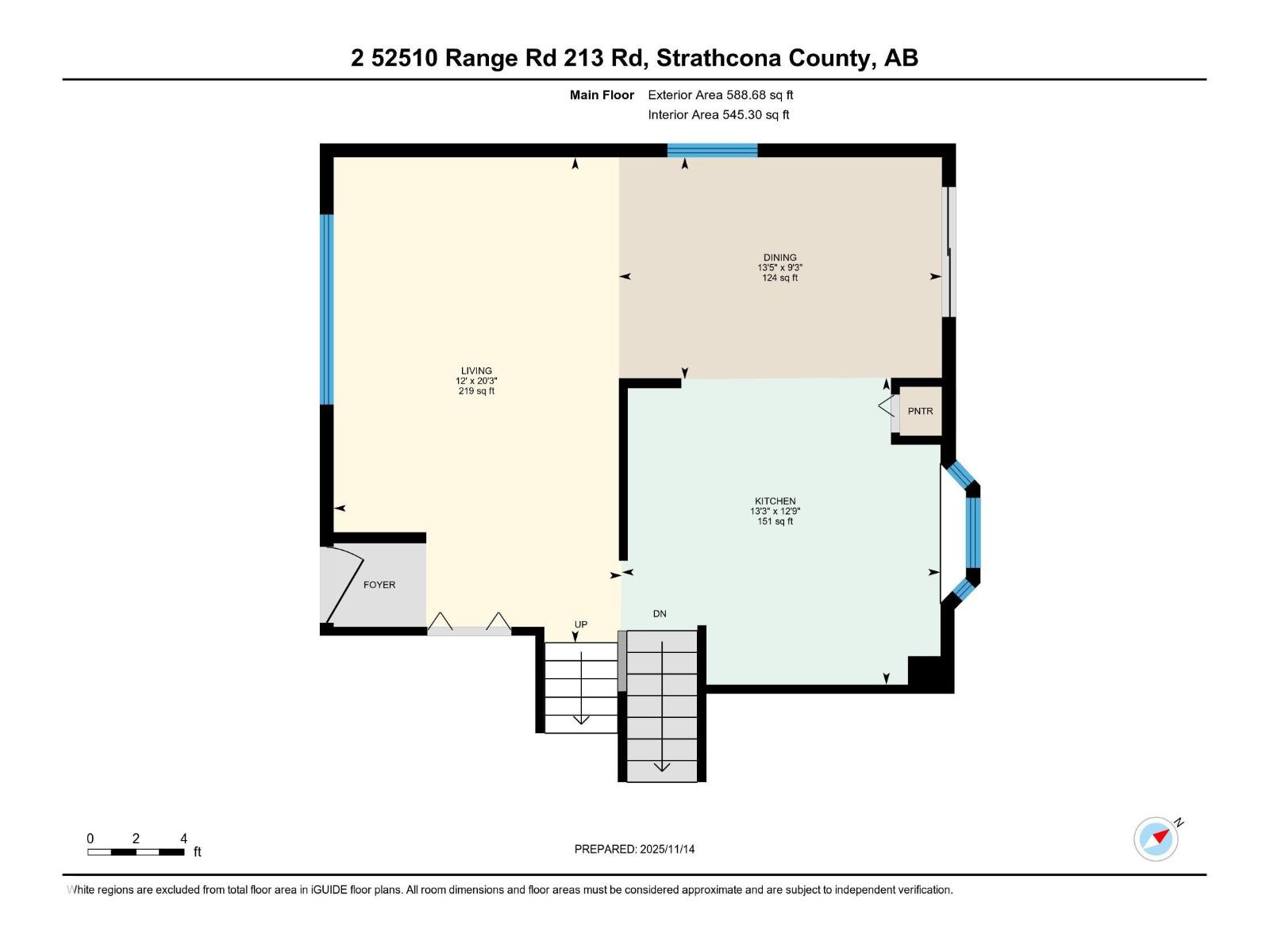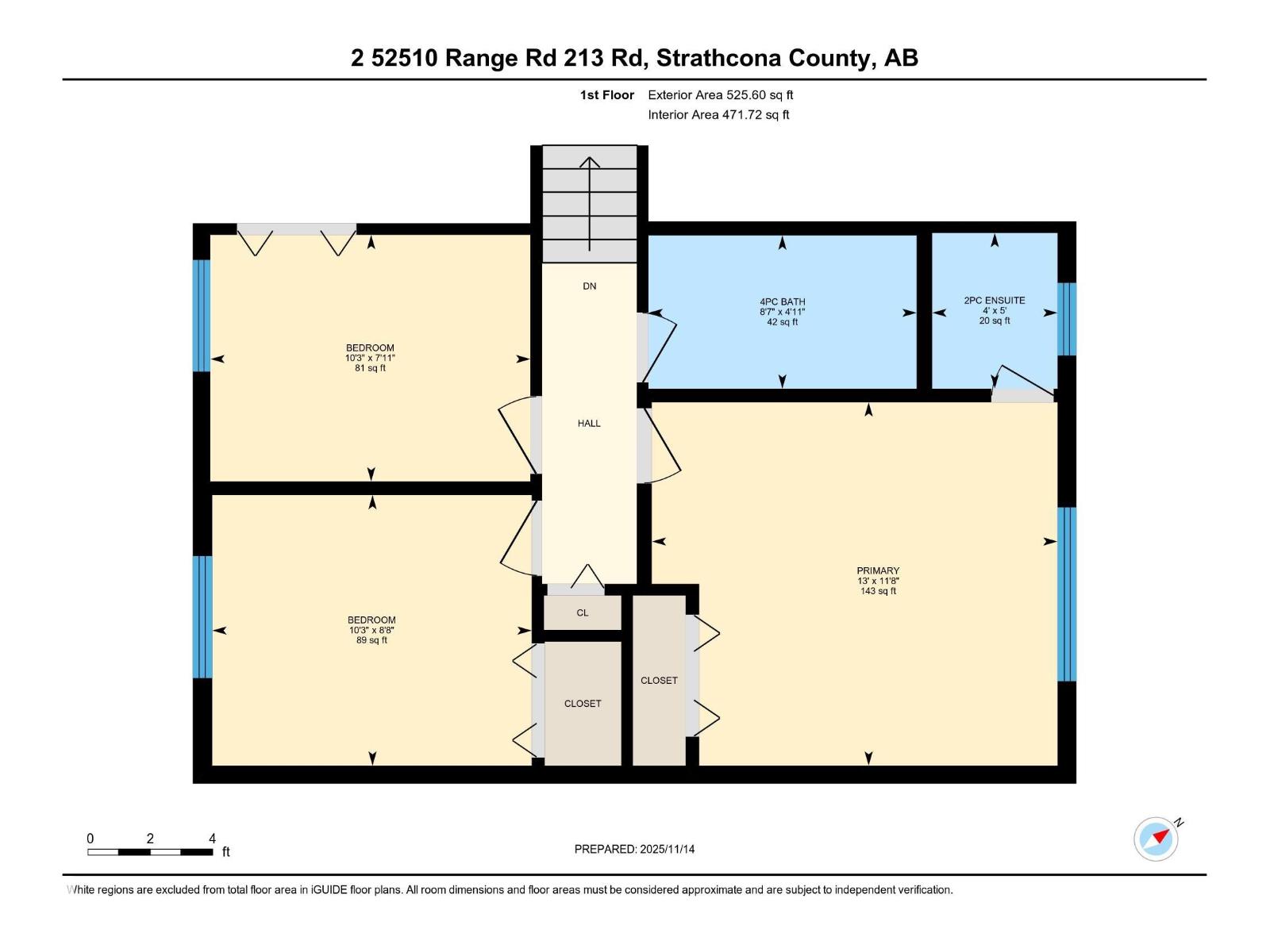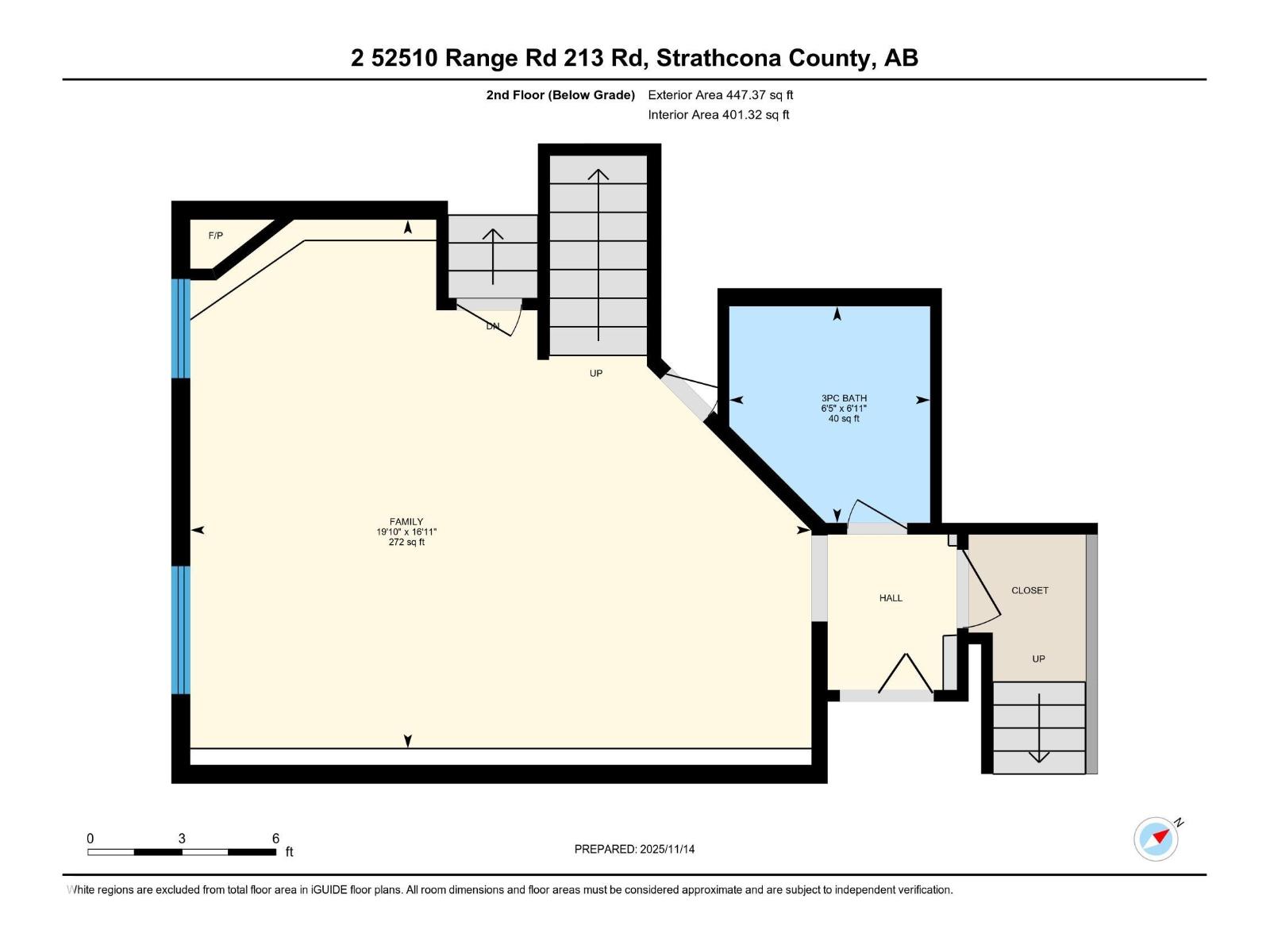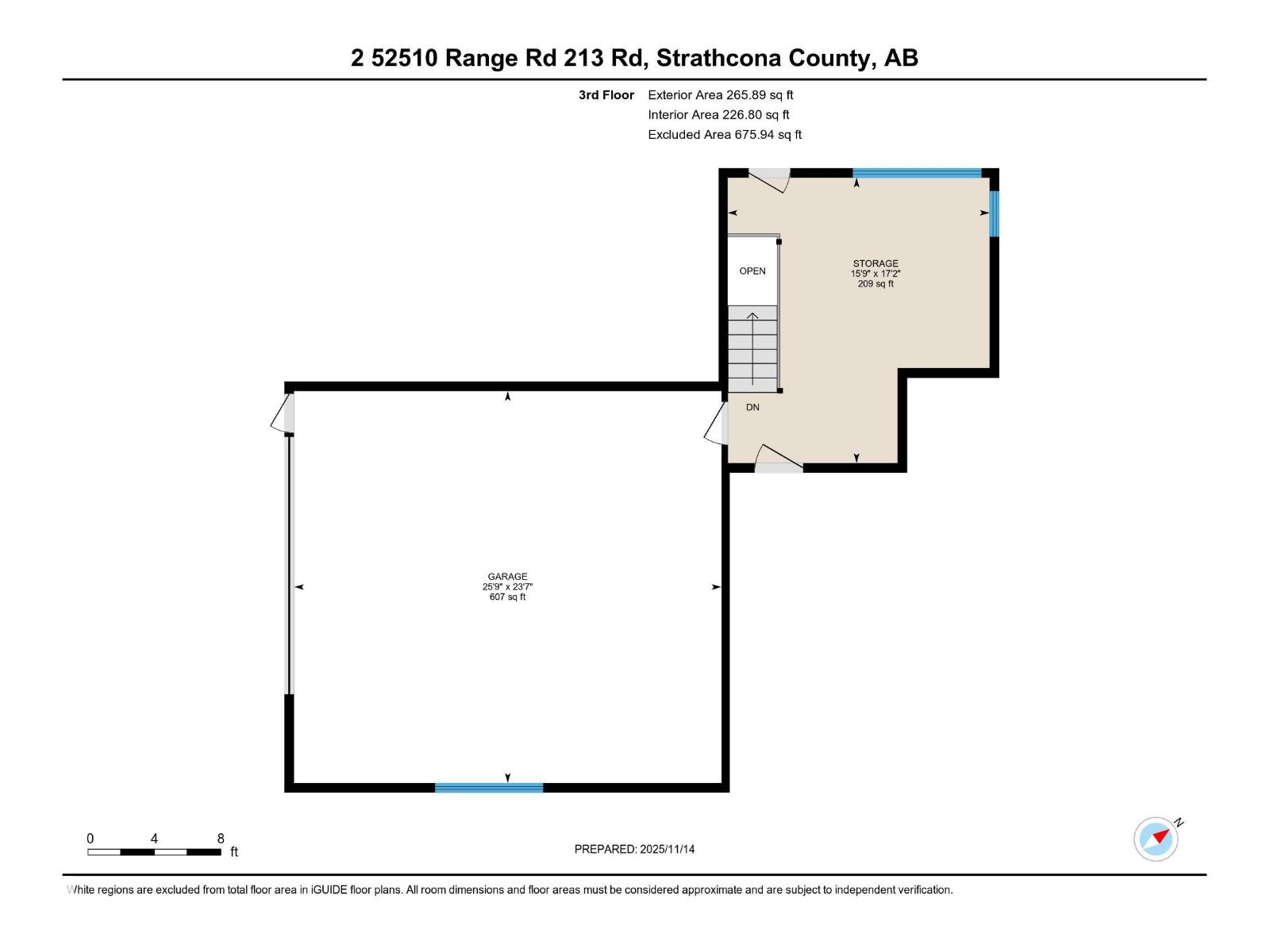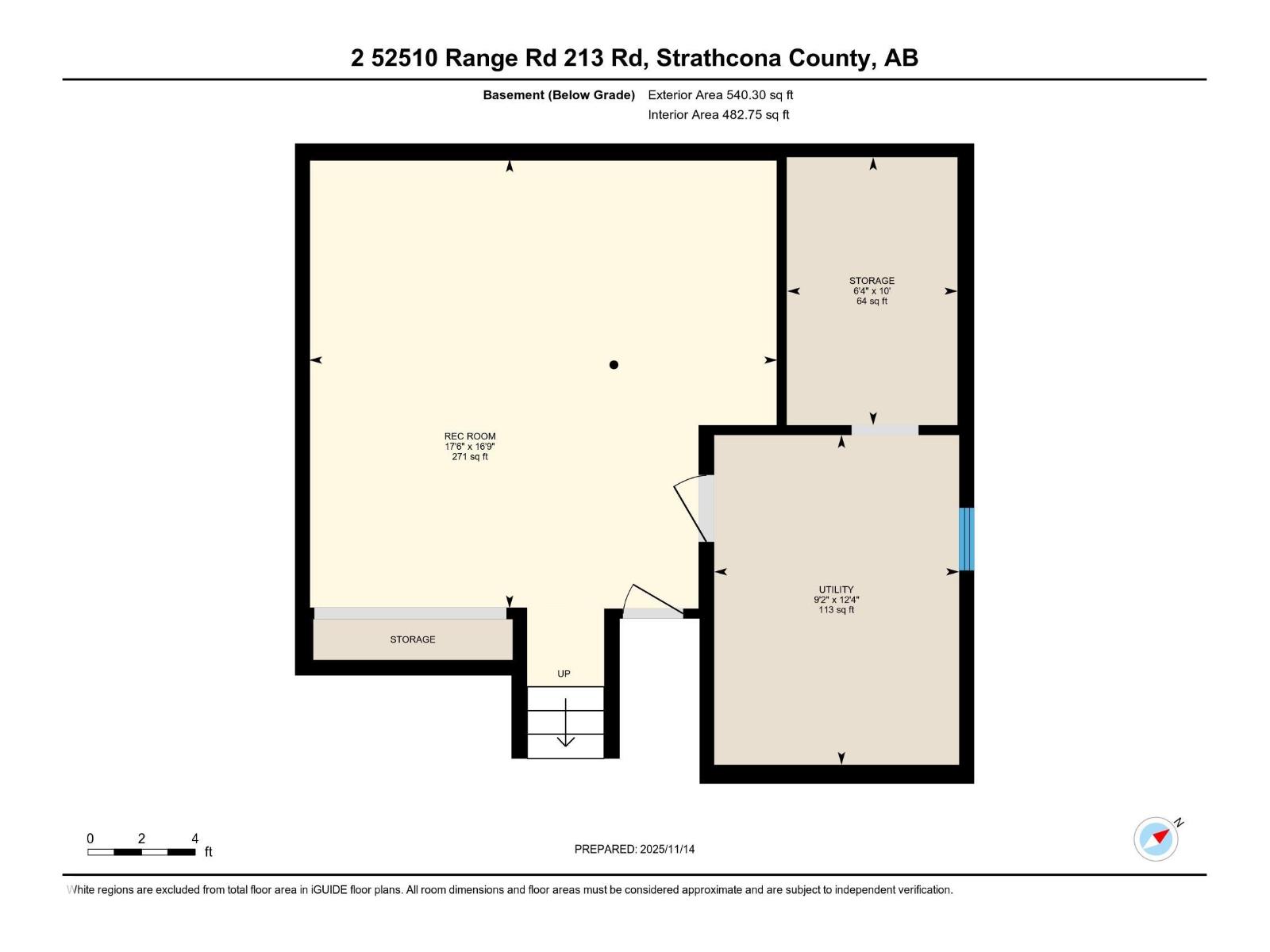3 Bedroom
3 Bathroom
1,380 ft2
Forced Air
Acreage
$787,000
Beautiful 3.26 acre property in sought-after Beaver Valley Estates, offering peaceful acreage living close to Sherwood Park. This welcoming 4-level split features an updated kitchen, modern flooring, vinyl windows, and a bright, open layout with abundant natural light throughout. The main floor offers easy access to a tranquil deck off the dining area, perfect for relaxing and taking in the surroundings. Upstairs are 3 comfortable bedrooms and 1.5 bathrooms. The lower level has a nice fireplace, living room area and a 3 piece bathroom. The forth level would make a great family room. The land is a fantastic mix of mature trees & cleared space, ideal for animals, complete with fenced corrals and numerous outbuildings for storage or hobby use. An oversized attached double garage provides plenty of room for vehicles and toys. The property also features an Aerobic Treatment System for reliable septic performance. A wonderful opportunity to enjoy privacy, space, and convenience in a desirable subdivision. (id:63502)
Property Details
|
MLS® Number
|
E4465796 |
|
Property Type
|
Single Family |
|
Neigbourhood
|
Beaver Valley Estates |
|
Structure
|
Deck |
Building
|
Bathroom Total
|
3 |
|
Bedrooms Total
|
3 |
|
Appliances
|
Dishwasher, Dryer, Garage Door Opener Remote(s), Garage Door Opener, Hood Fan, Refrigerator, Stove, Washer |
|
Basement Development
|
Finished |
|
Basement Type
|
Full (finished) |
|
Constructed Date
|
1979 |
|
Construction Style Attachment
|
Detached |
|
Half Bath Total
|
1 |
|
Heating Type
|
Forced Air |
|
Size Interior
|
1,380 Ft2 |
|
Type
|
House |
Parking
Land
|
Acreage
|
Yes |
|
Fence Type
|
Fence |
|
Size Irregular
|
3.26 |
|
Size Total
|
3.26 Ac |
|
Size Total Text
|
3.26 Ac |
Rooms
| Level |
Type |
Length |
Width |
Dimensions |
|
Basement |
Family Room |
5.32 m |
6.11 m |
5.32 m x 6.11 m |
|
Lower Level |
Bonus Room |
6.04 m |
5.15 m |
6.04 m x 5.15 m |
|
Main Level |
Living Room |
3.66 m |
6.17 m |
3.66 m x 6.17 m |
|
Main Level |
Dining Room |
4.1 m |
2.82 m |
4.1 m x 2.82 m |
|
Main Level |
Kitchen |
4.05 m |
3.9 m |
4.05 m x 3.9 m |
|
Upper Level |
Primary Bedroom |
3.97 m |
3.56 m |
3.97 m x 3.56 m |
|
Upper Level |
Bedroom 2 |
3.13 m |
2.41 m |
3.13 m x 2.41 m |
|
Upper Level |
Bedroom 3 |
3.12 m |
3.65 m |
3.12 m x 3.65 m |


