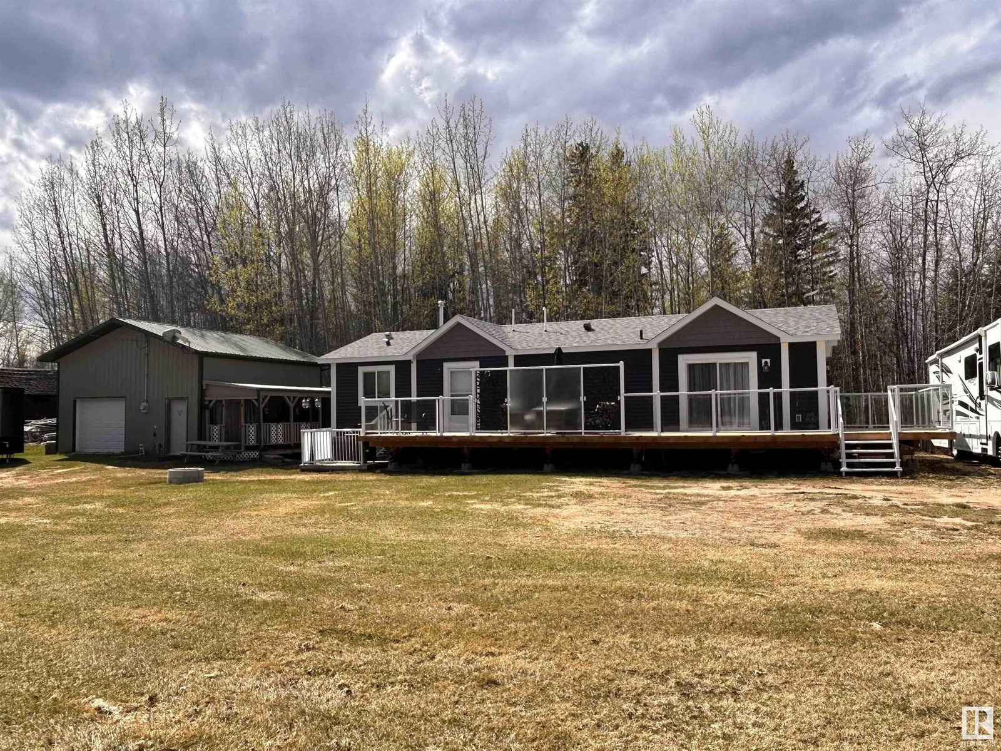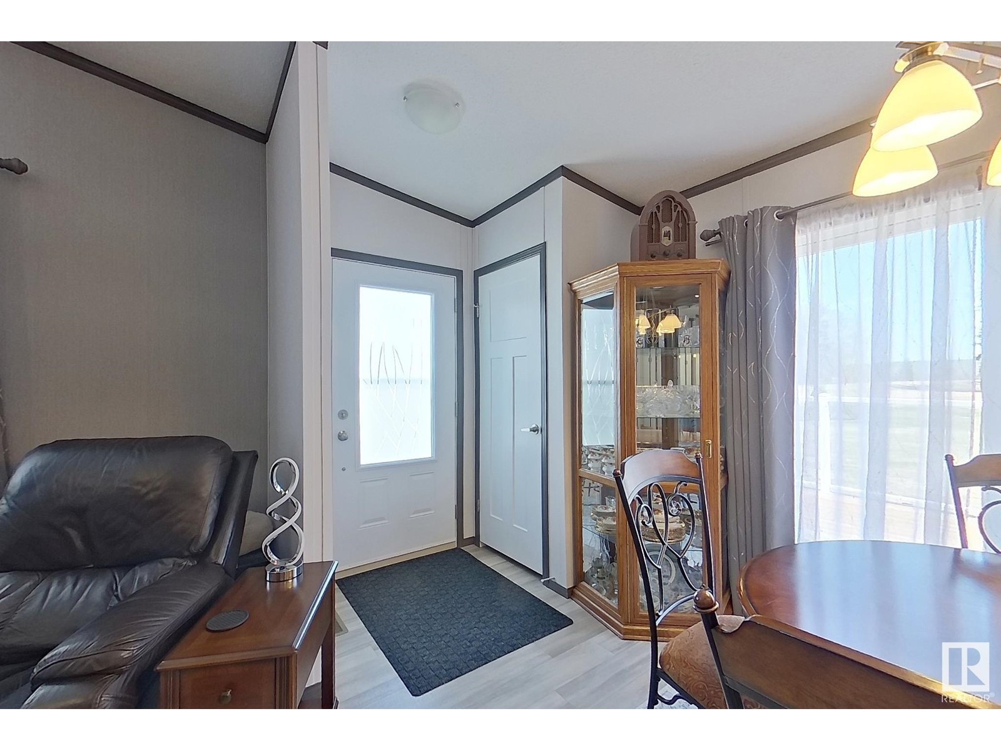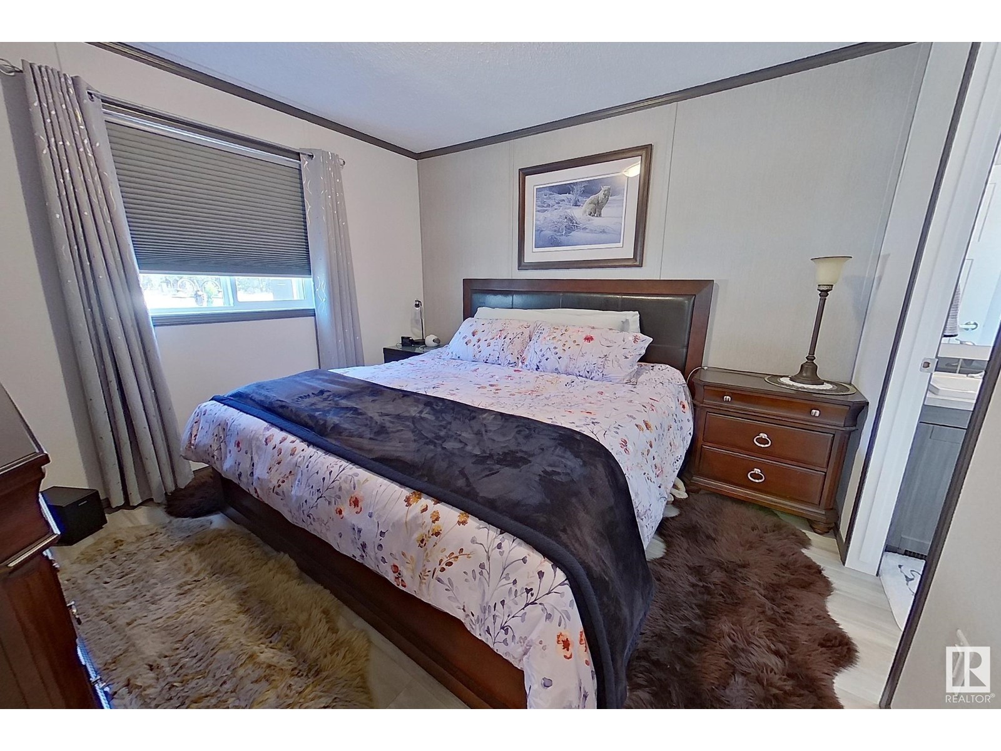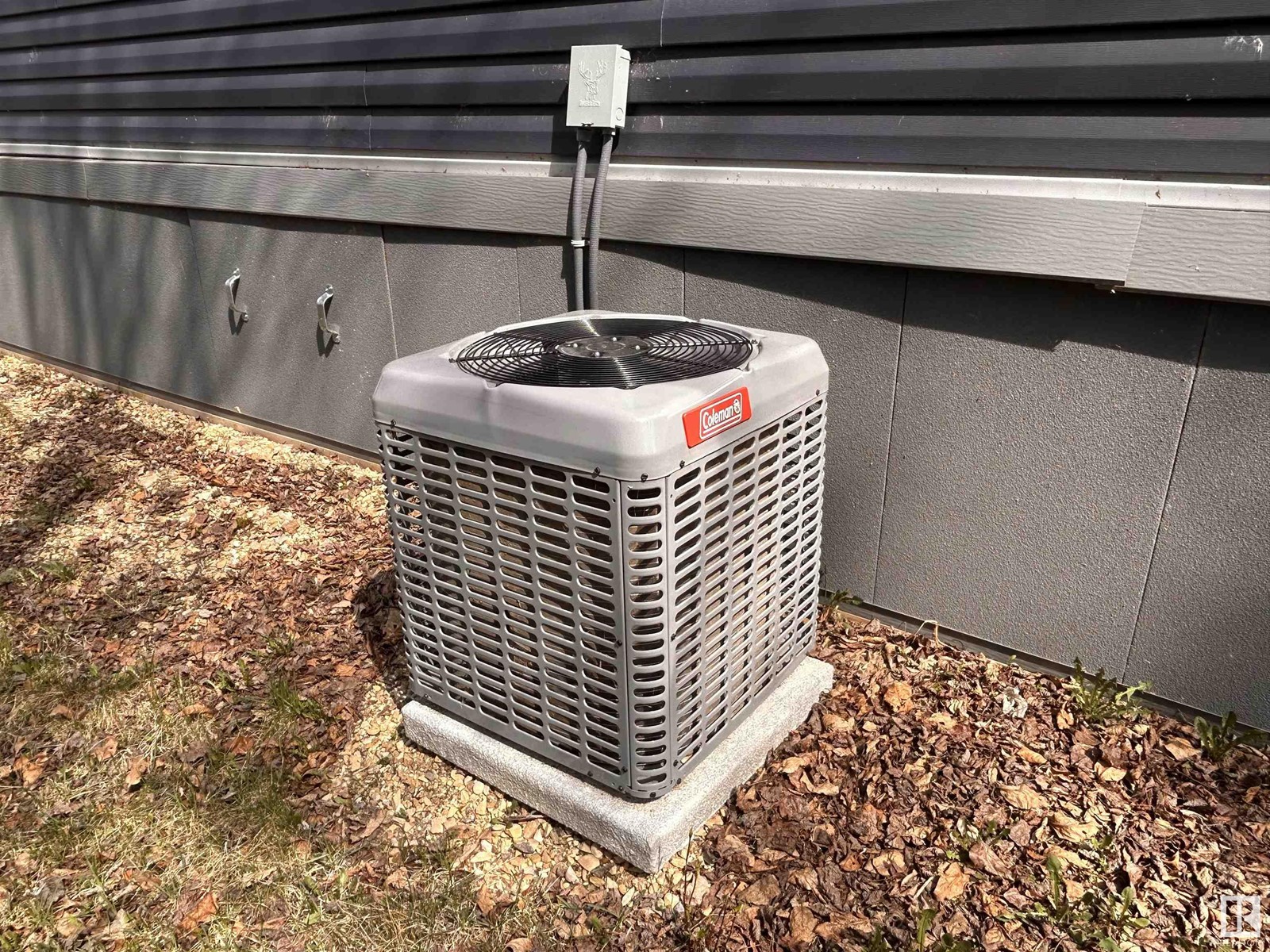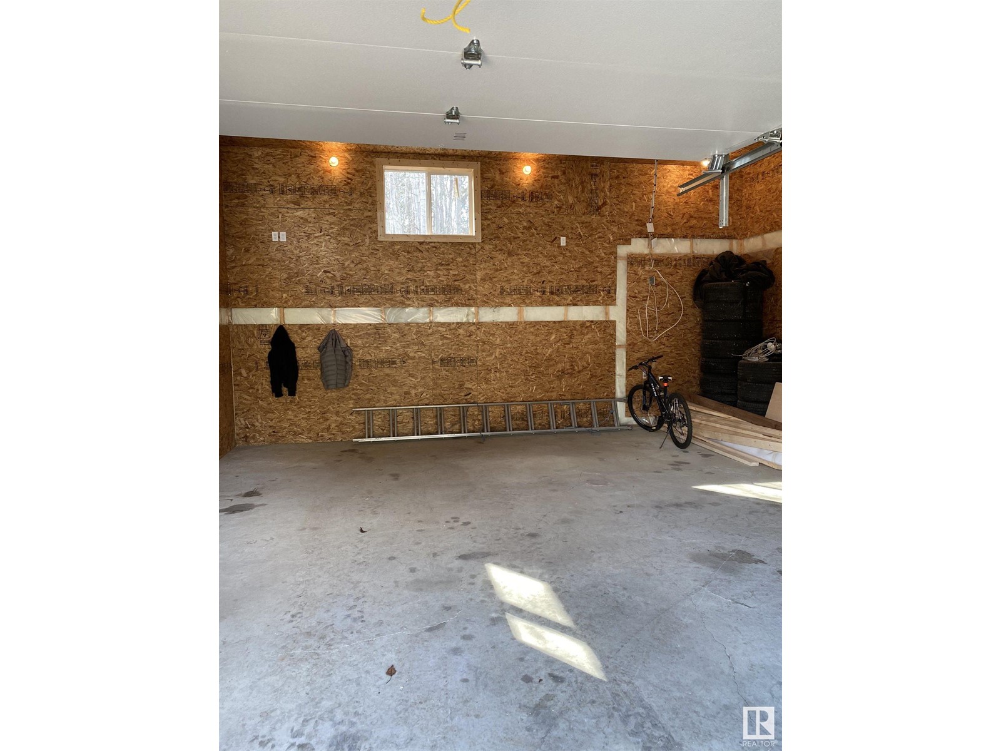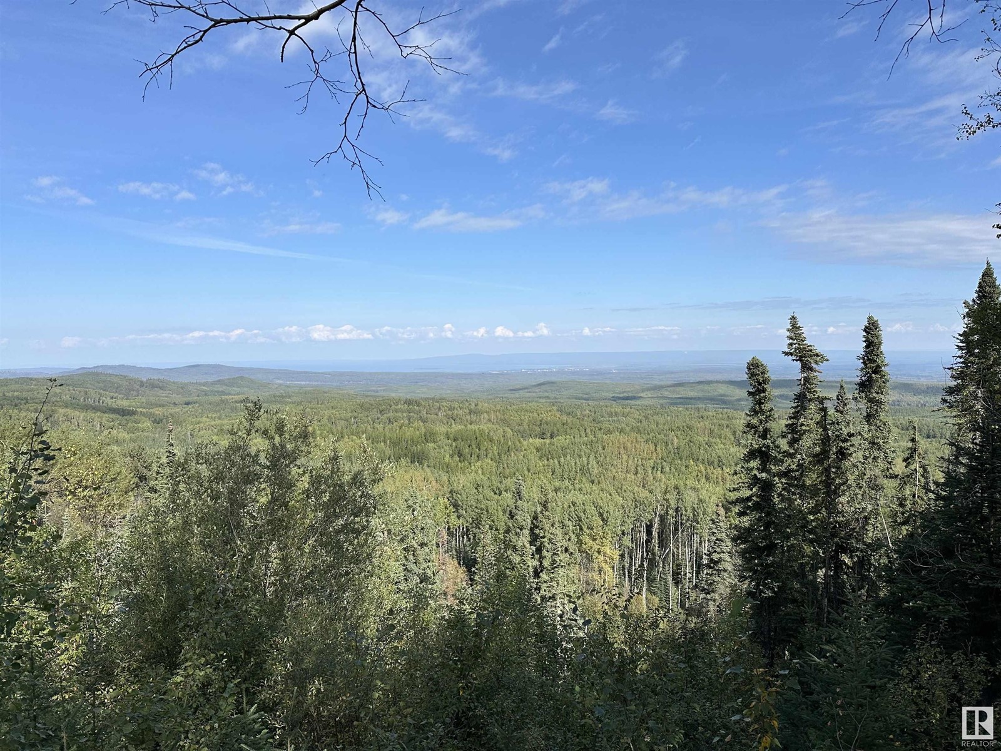3 Bedroom
2 Bathroom
1,147 ft2
Bungalow
Forced Air
$374,900
Immaculate 1,146 sq ft 3 bed, 2 bath home built in 2021 with high energy efficiency in mind; located in the heart of Alberta’s recreational paradise! ! Enjoy a bright a & open kitchen with stainless steel appliances and modern finishes, a primary bedroom with walk-in closet & 3-piece ensuite, plus two more bedrooms & a 4-piece bath. Outside, relax on the full-length deck with clear glass railing & strategically placed privacy panels to enjoy the views. A 24x24 heated shop with concrete floor & radiant heater for comfort at all seasons offers space for 2 vehicles, toys & tools. A fully screened-in hot tub room for year-round use is right off the house. Also includes a coverall shelter and shed. Located in a recreational paradise with fishing, quadding, and snowmobiling right from your door. Trails are 5 minutes away, link to the Trans Canada Trail in 10, or take a 2-hour ride to the mouth of the Pembina/Athabasca rivers. This property truly offers the best of rural living with modern comforts. (id:63502)
Property Details
|
MLS® Number
|
E4434462 |
|
Property Type
|
Single Family |
|
Neigbourhood
|
Flatbush |
|
Amenities Near By
|
Golf Course |
|
Features
|
Corner Site, Flat Site, No Back Lane, Level |
|
Parking Space Total
|
6 |
|
Structure
|
Deck, Fire Pit |
Building
|
Bathroom Total
|
2 |
|
Bedrooms Total
|
3 |
|
Appliances
|
Dishwasher, Dryer, Refrigerator, Storage Shed, Stove, Washer, Window Coverings |
|
Architectural Style
|
Bungalow |
|
Basement Type
|
None |
|
Constructed Date
|
2021 |
|
Construction Style Attachment
|
Detached |
|
Heating Type
|
Forced Air |
|
Stories Total
|
1 |
|
Size Interior
|
1,147 Ft2 |
|
Type
|
House |
Parking
Land
|
Acreage
|
No |
|
Fence Type
|
Not Fenced |
|
Land Amenities
|
Golf Course |
|
Size Irregular
|
1634.53 |
|
Size Total
|
1634.53 M2 |
|
Size Total Text
|
1634.53 M2 |
Rooms
| Level |
Type |
Length |
Width |
Dimensions |
|
Main Level |
Living Room |
4.29 m |
4.6 m |
4.29 m x 4.6 m |
|
Main Level |
Dining Room |
2.1 m |
3.09 m |
2.1 m x 3.09 m |
|
Main Level |
Kitchen |
3.4 m |
4.86 m |
3.4 m x 4.86 m |
|
Main Level |
Primary Bedroom |
3.4 m |
3.28 m |
3.4 m x 3.28 m |
|
Main Level |
Bedroom 2 |
2.88 m |
3.27 m |
2.88 m x 3.27 m |
|
Main Level |
Bedroom 3 |
2.88 m |
3.16 m |
2.88 m x 3.16 m |
|
Main Level |
Laundry Room |
2.32 m |
2.99 m |
2.32 m x 2.99 m |

