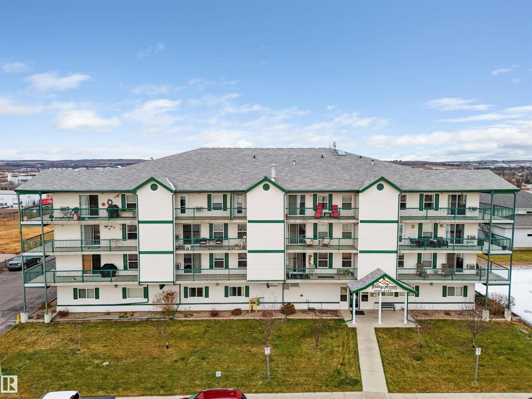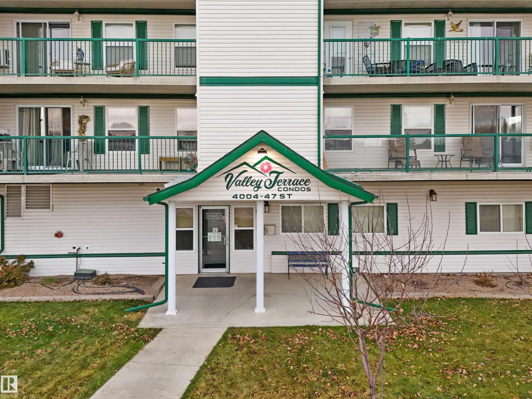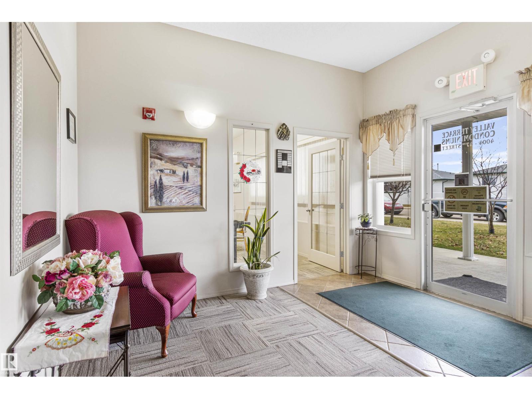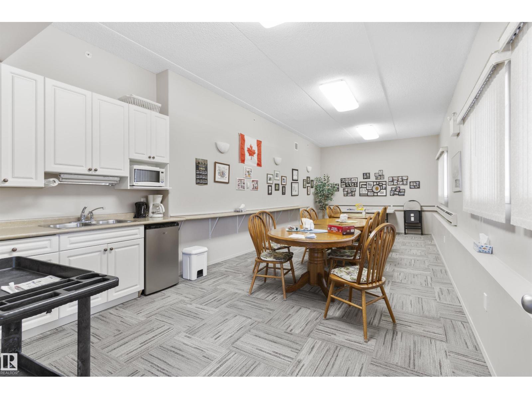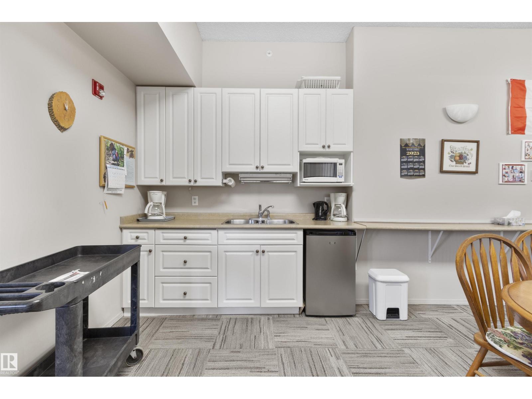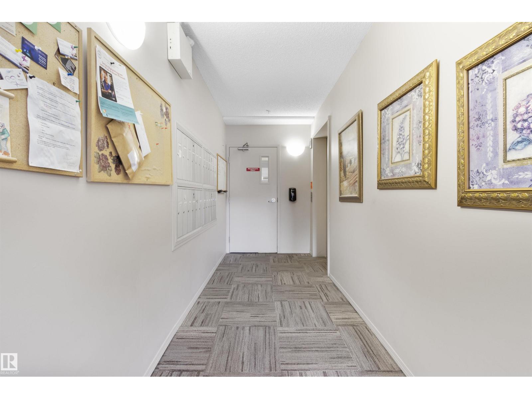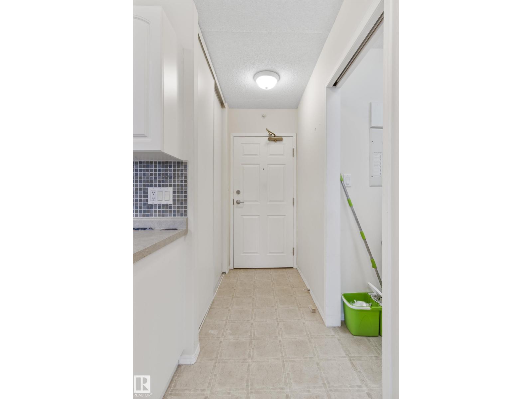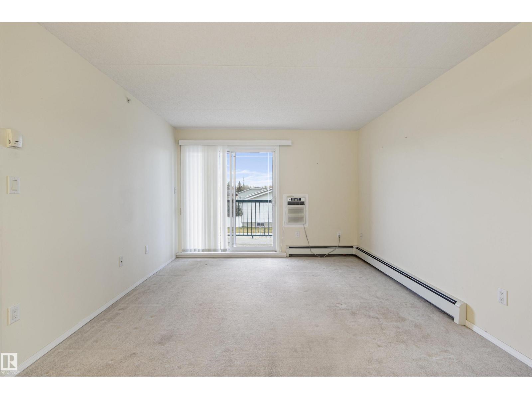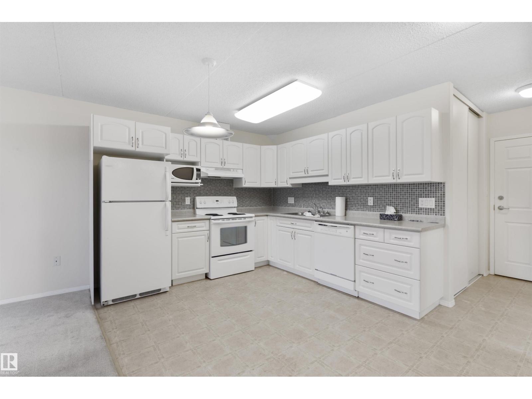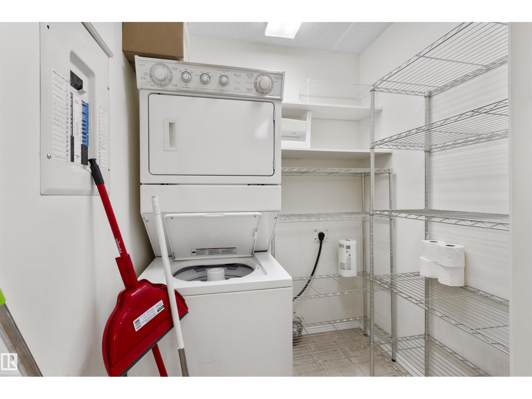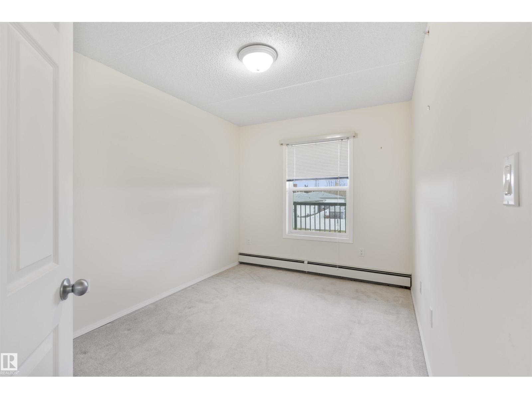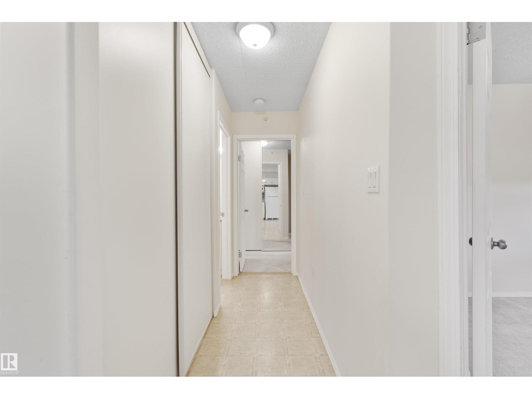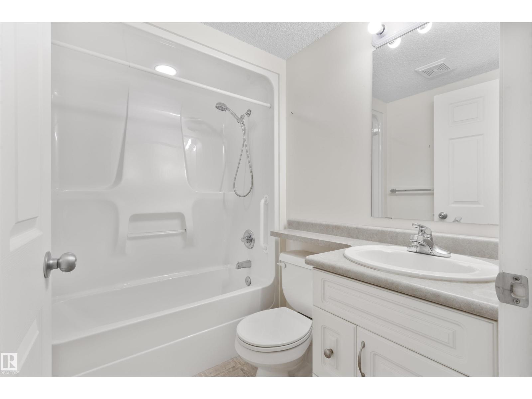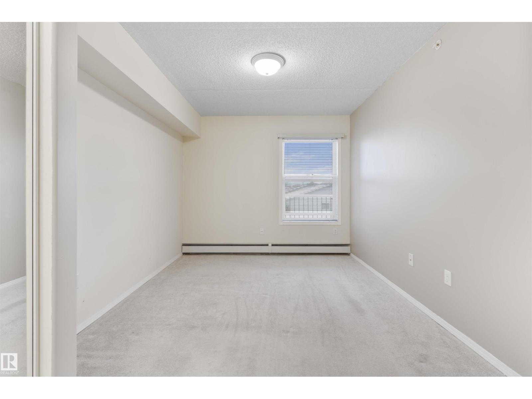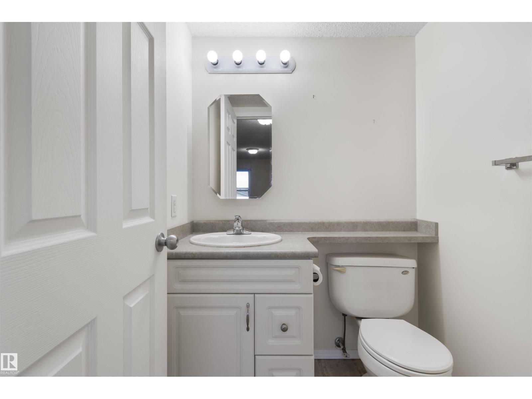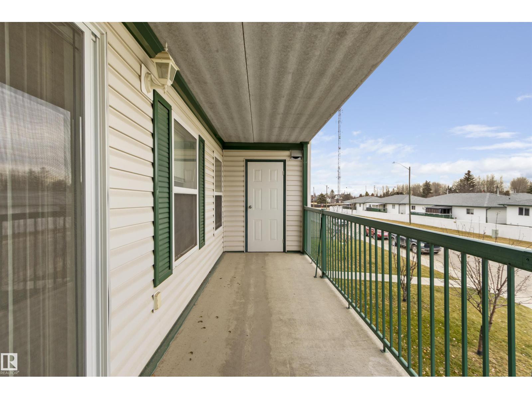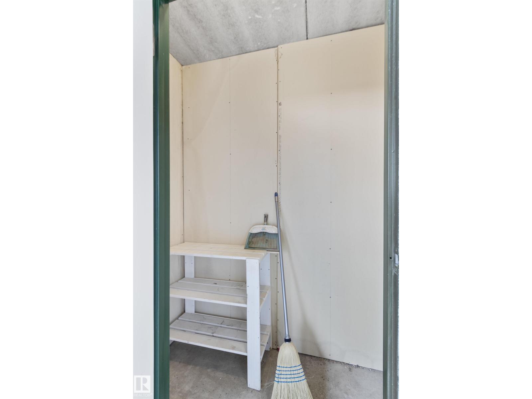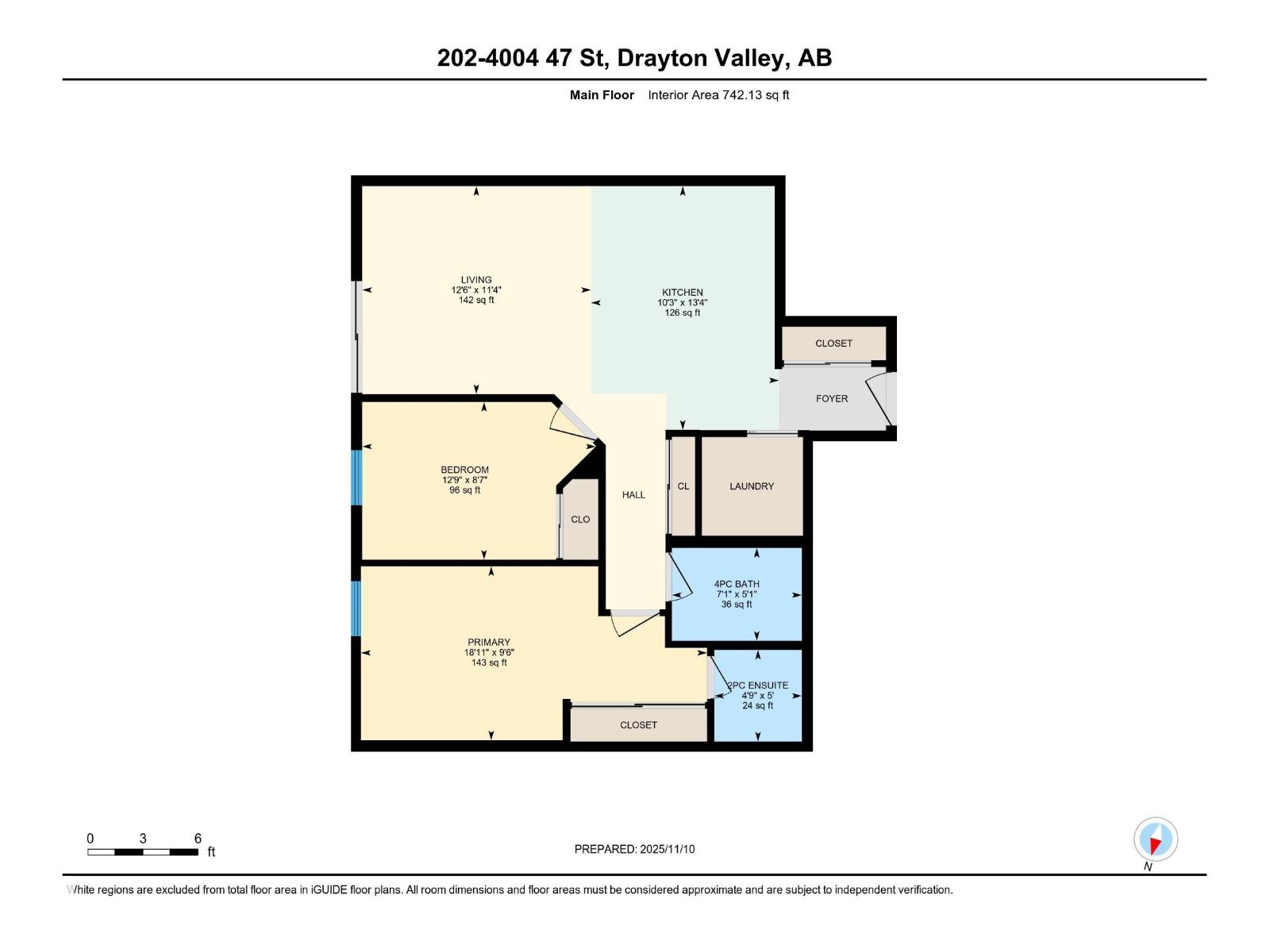#202 4004 47 St Drayton Valley, Alberta T7A 0A2
$152,000Maintenance, Exterior Maintenance, Heat, Insurance, Other, See Remarks, Water
$402 Monthly
Maintenance, Exterior Maintenance, Heat, Insurance, Other, See Remarks, Water
$402 MonthlyAffordable & Convenient Living in Valley Terrace Condominiums! Welcome to Valley Terrace Condominiums. It is a quiet, well-maintained building nestled in one of Drayton Valley’s most convenient neighborhoods! This 742 sq ft condo offers the perfect blend of comfort, practicality, and location. Featuring 2 bedrooms and 1.5 bathrooms, this well-kept unit includes a private ensuite half-bath, in-suite laundry, and an open-concept living area. The bright kitchen comes equipped with fridge, stove, and dishwasher, while the spacious living room opens onto a large private balcony with storage — perfect for morning coffee or relaxing evenings. Enjoy the comfort of underground, heated, assigned parking, keeping your vehicle warm and snow-free in winter. Located next to walking paths, close to the hospital, and set in a quiet, mature neighbourhood, this home offers the best of low-maintenance living with great amenities right at your doorstep. Ideal for retirees as it is a 55+, age restricted building. (id:63502)
Property Details
| MLS® Number | E4465369 |
| Property Type | Single Family |
| Neigbourhood | Drayton Valley |
| Amenities Near By | Shopping |
| Features | See Remarks |
| Structure | Deck |
Building
| Bathroom Total | 2 |
| Bedrooms Total | 2 |
| Amenities | Vinyl Windows |
| Appliances | Dishwasher, Microwave, Refrigerator, Washer/dryer Stack-up, Stove |
| Basement Type | None |
| Constructed Date | 2007 |
| Half Bath Total | 1 |
| Heating Type | Baseboard Heaters, Hot Water Radiator Heat |
| Size Interior | 742 Ft2 |
| Type | Apartment |
Parking
| Underground |
Land
| Acreage | No |
| Land Amenities | Shopping |
Rooms
| Level | Type | Length | Width | Dimensions |
|---|---|---|---|---|
| Main Level | Living Room | 12'6" x 11'4" | ||
| Main Level | Kitchen | 10'3" x 13'4" | ||
| Main Level | Primary Bedroom | 18'11" x 9'6" | ||
| Main Level | Bedroom 2 | 12'9" x 8'7" |
Contact Us
Contact us for more information


