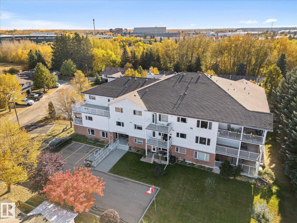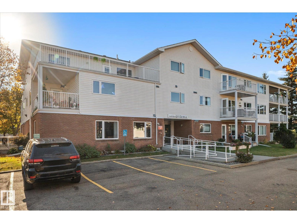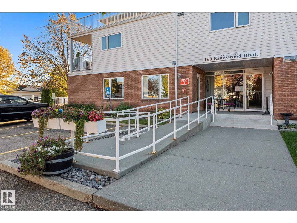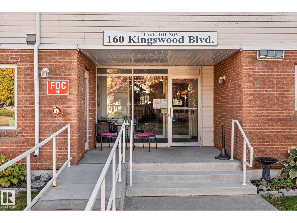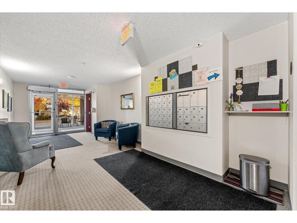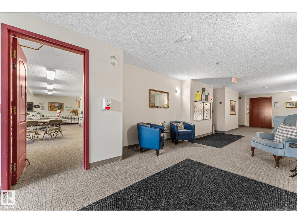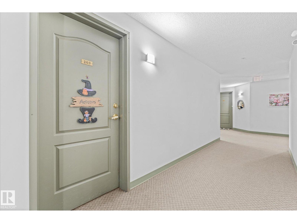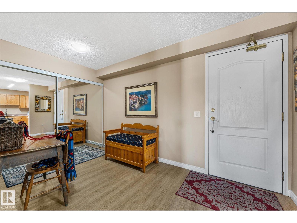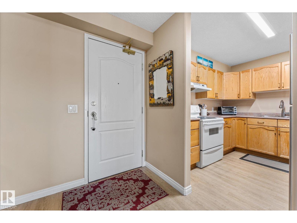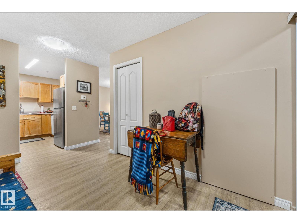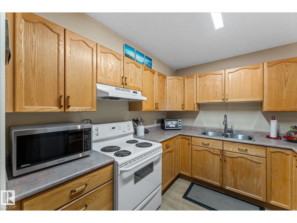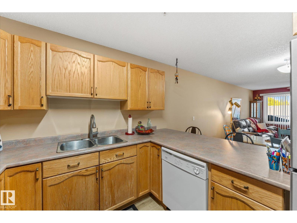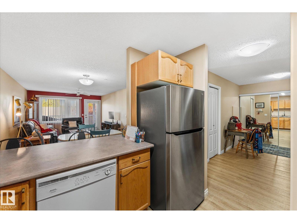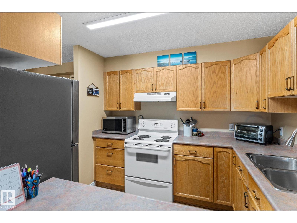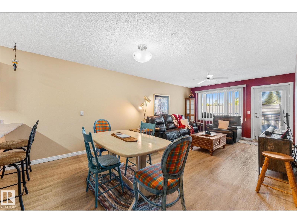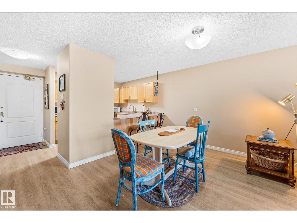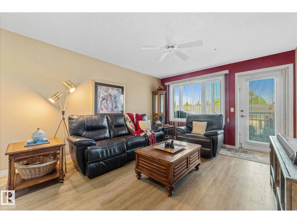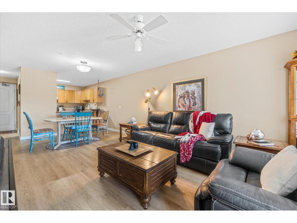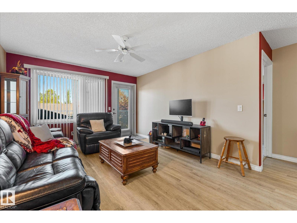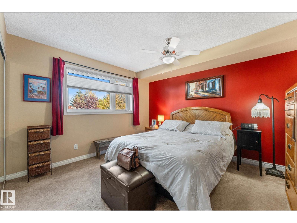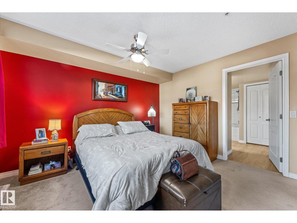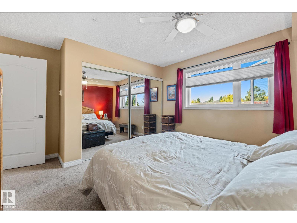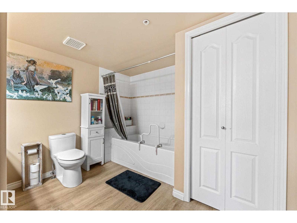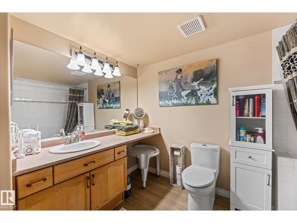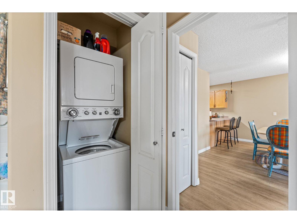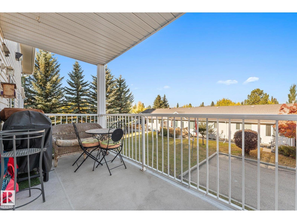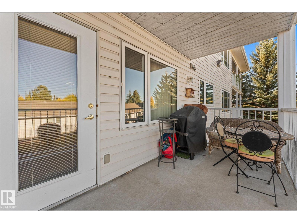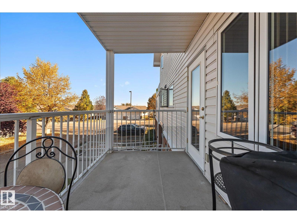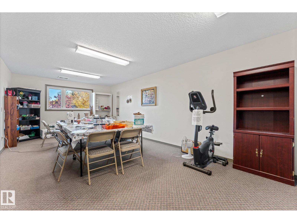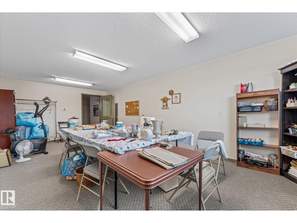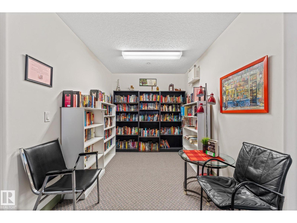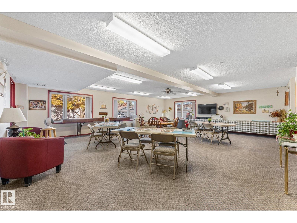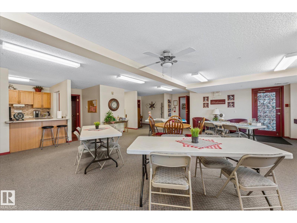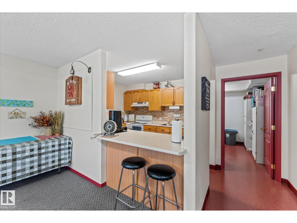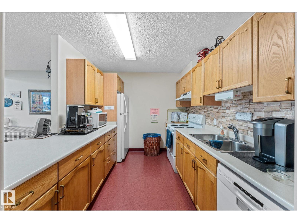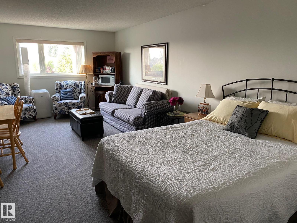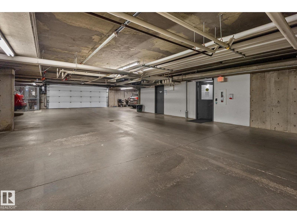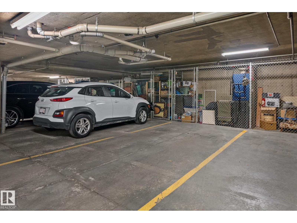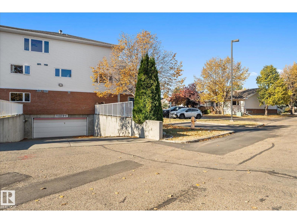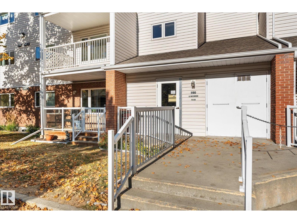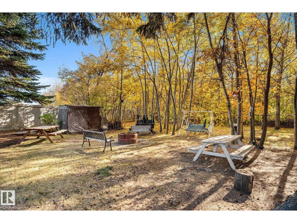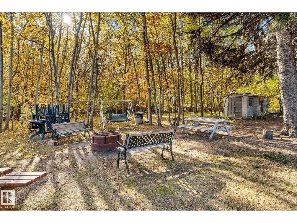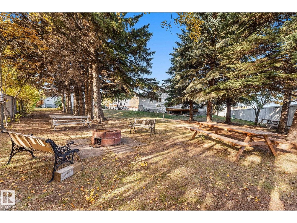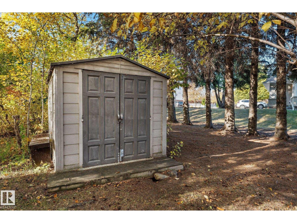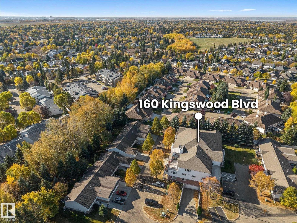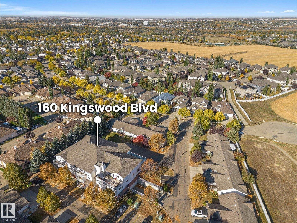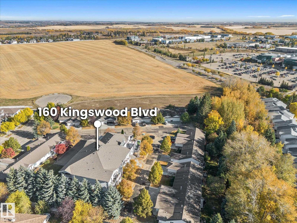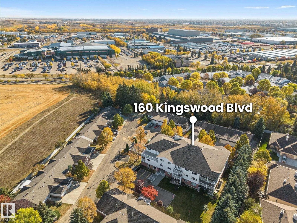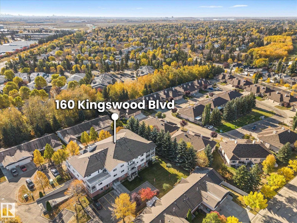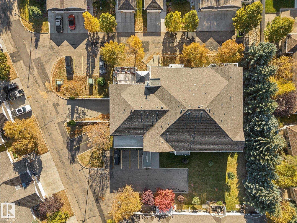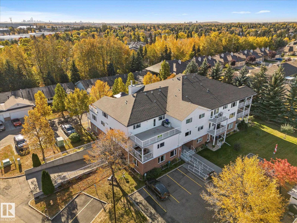#203 160 Kingswood Bv St. Albert, Alberta T8N 6Z2
$192,900Maintenance, Exterior Maintenance, Heat, Insurance, Landscaping, Property Management, Other, See Remarks, Water
$642.28 Monthly
Maintenance, Exterior Maintenance, Heat, Insurance, Landscaping, Property Management, Other, See Remarks, Water
$642.28 MonthlyExperience comfortable, carefree living in this bright and well-kept 45+ condo in the Kingswood neighbourhood. Just minutes from the Servus Recreation Centre, scenic trails, and easy Anthony Henday access. The open-concept floor plan features vinyl plank flooring throughout, a spacious kitchen with eating bar, inviting dining area, and a bright living room with access to a private balcony w/ natural gas hookup. The large primary suite fits a king bed and is steps from the full ensuite with an oversized 6' soaker tub. You’ll also find a versatile den/office area, in-suite laundry, and the heated underground parking with storage is conveniently located near the elevator. Entire unit is outfitted to be wheel chair accessible. Residents enjoy many amenities including a party room, games area, library, and guest suite for visitors. Condo fees cover nearly everything but electricty, this is an ideal choice for those seeking comfort, convenience, and community in one of St. Albert’s most sought-after locations. (id:63502)
Property Details
| MLS® Number | E4461681 |
| Property Type | Single Family |
| Neigbourhood | Kingswood |
| Amenities Near By | Public Transit, Shopping |
| Structure | Fire Pit |
Building
| Bathroom Total | 1 |
| Bedrooms Total | 1 |
| Amenities | Vinyl Windows |
| Appliances | Dishwasher, Garage Door Opener Remote(s), Hood Fan, Refrigerator, Washer/dryer Stack-up, Stove, Window Coverings |
| Basement Type | None |
| Constructed Date | 2000 |
| Fire Protection | Smoke Detectors |
| Heating Type | In Floor Heating |
| Size Interior | 815 Ft2 |
| Type | Apartment |
Parking
| Heated Garage | |
| Stall | |
| Underground |
Land
| Acreage | No |
| Land Amenities | Public Transit, Shopping |
Rooms
| Level | Type | Length | Width | Dimensions |
|---|---|---|---|---|
| Main Level | Living Room | 3.92 m | 3.68 m | 3.92 m x 3.68 m |
| Main Level | Dining Room | 2.65 m | 3.3 m | 2.65 m x 3.3 m |
| Main Level | Kitchen | 2.96 m | 2.85 m | 2.96 m x 2.85 m |
| Main Level | Den | Measurements not available | ||
| Main Level | Primary Bedroom | 3.79 m | 4.16 m | 3.79 m x 4.16 m |
Contact Us
Contact us for more information

