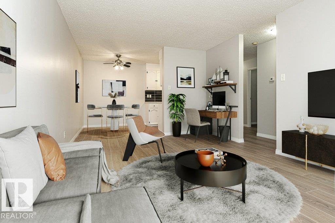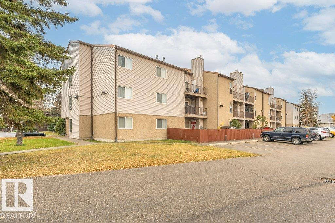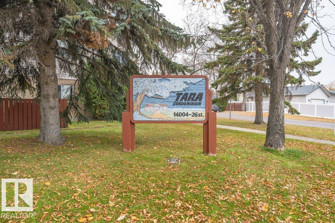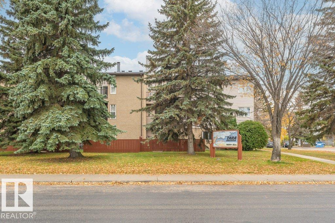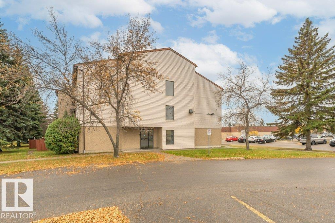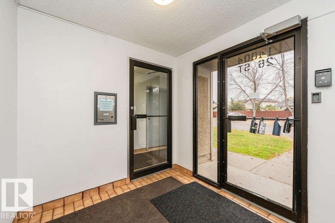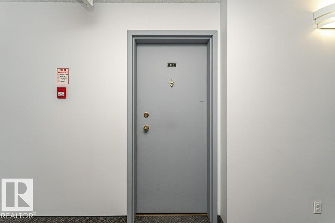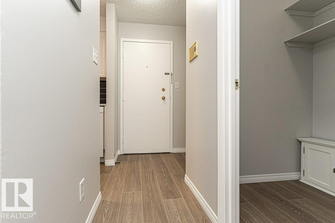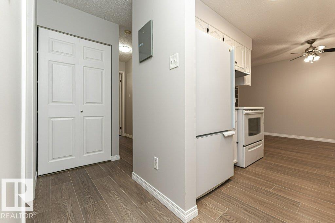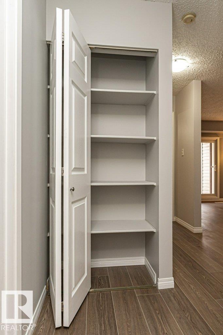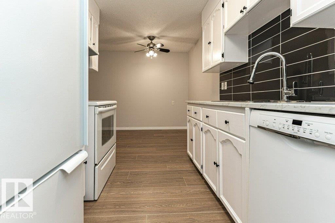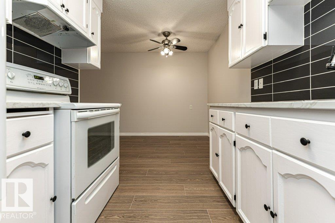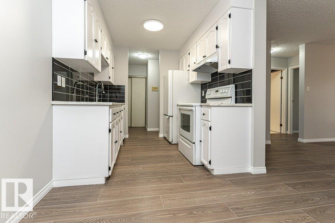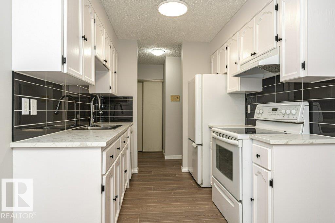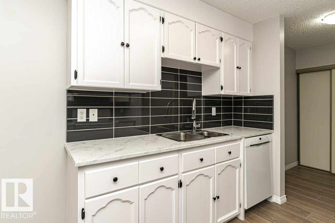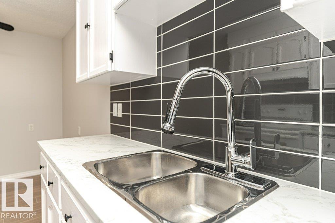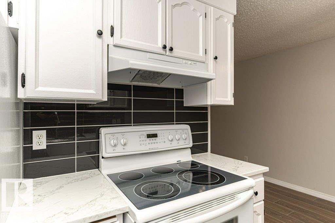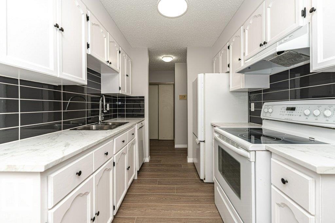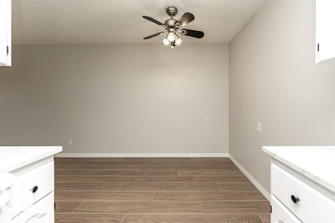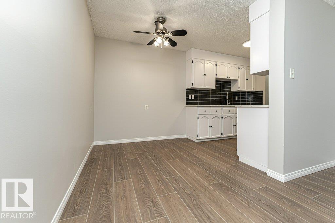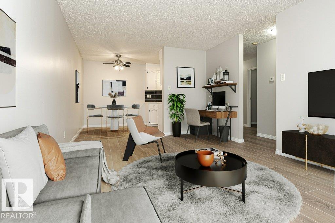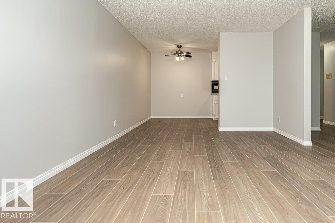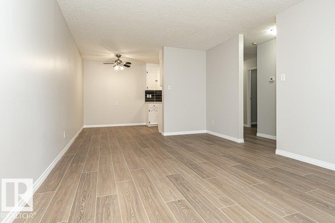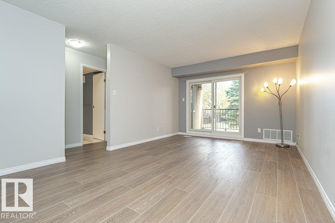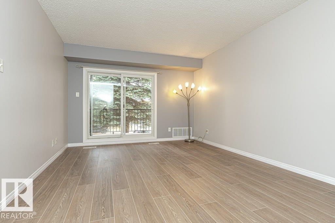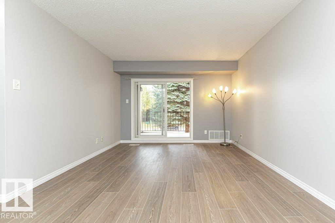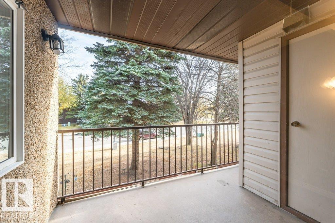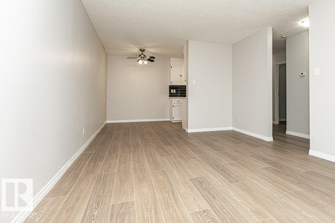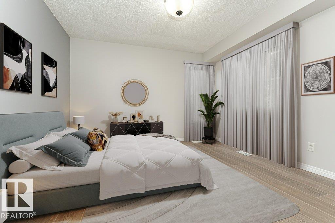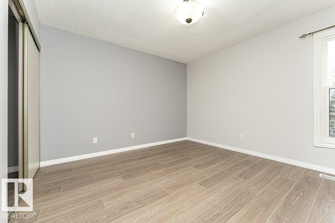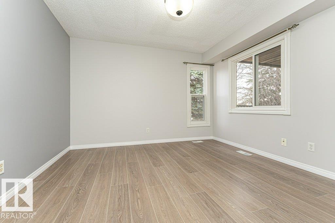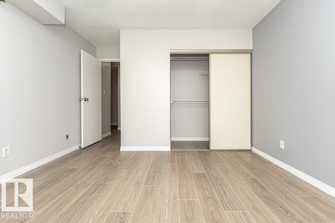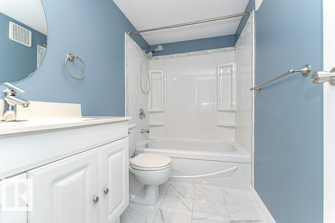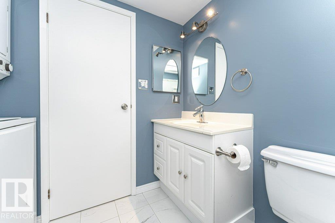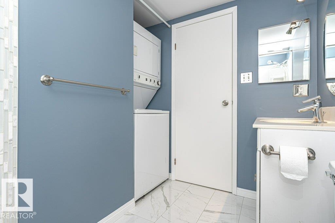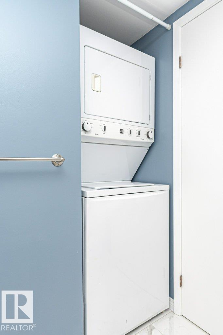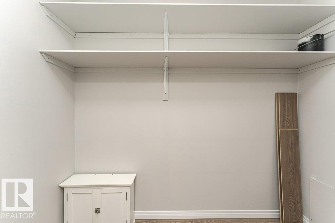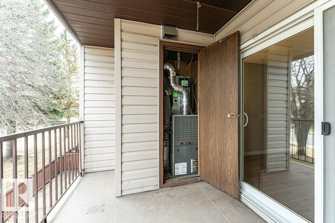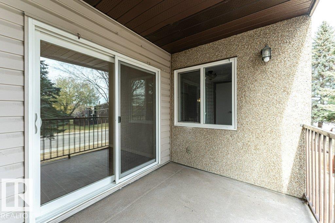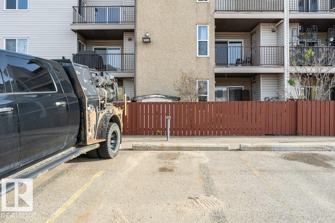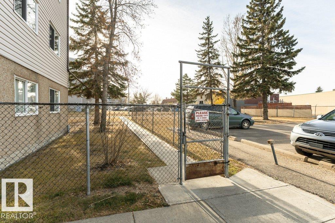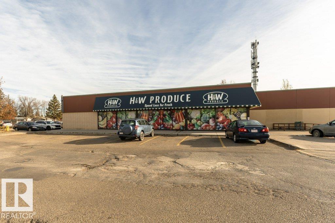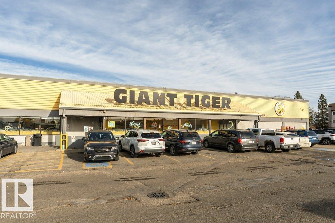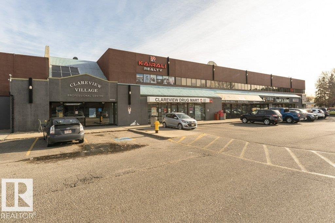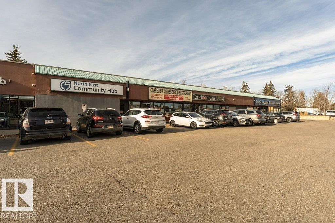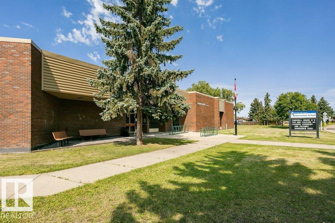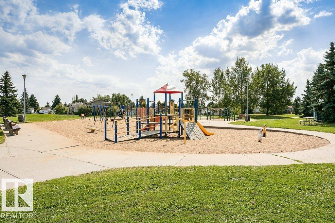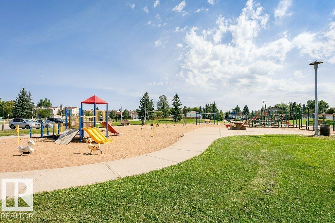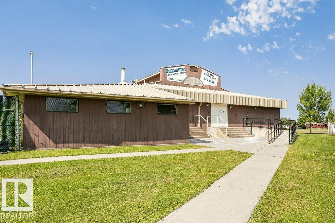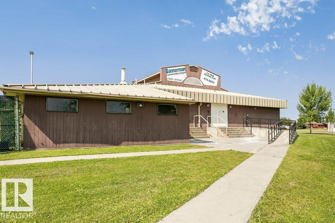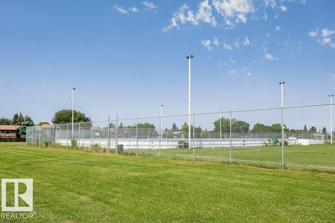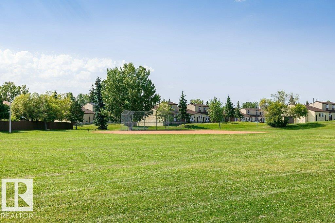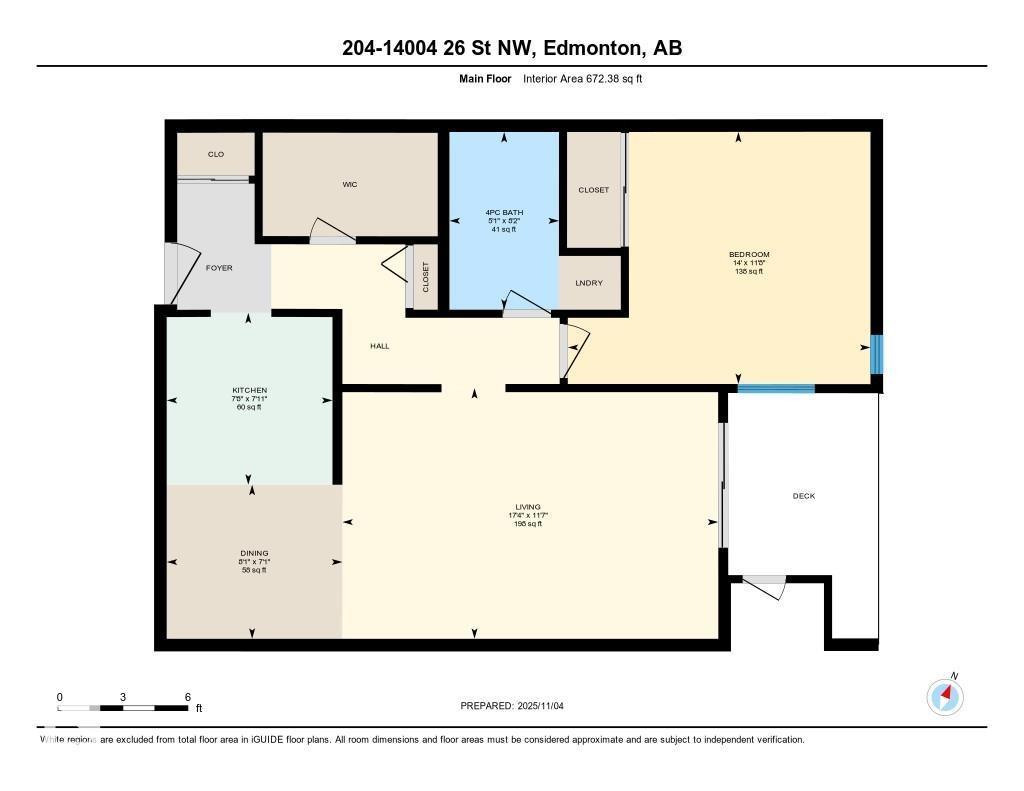#204 14004 26 St Nw Edmonton, Alberta T5Y 1Y4
$108,888Maintenance, Exterior Maintenance, Insurance, Landscaping, Other, See Remarks, Water
$433.01 Monthly
Maintenance, Exterior Maintenance, Insurance, Landscaping, Other, See Remarks, Water
$433.01 MonthlyNewly Renovated throughout!! Move in with nothing left to do. Step into this spacious one-bedroom condo with in-suite laundry and huge storage room. The updated kitchen with new countertops, tile backsplash, hardware, taps and new dishwasher(2024) will excite the chef in you. Then entertain in the spacious dining room and oversized living room that looks out onto your private balcony with mature trees for privacy and shade. Relax in your king size master bedroom with 2 large corner windows next to your new spa like 4-piece bath. One assigned energized parking stall. Perfectly located near shopping, local amenities, Bannerman Park, schools and public transit. Pet owners will love this pet friendly building. Other upgrades to complex, windows, roof repairs & eaves. Don’t miss your chance to own this rare gem! Some photos have been virtually staged. (id:63502)
Property Details
| MLS® Number | E4464881 |
| Property Type | Single Family |
| Neigbourhood | Bannerman |
| Amenities Near By | Golf Course, Playground, Public Transit, Schools, Shopping |
Building
| Bathroom Total | 1 |
| Bedrooms Total | 1 |
| Appliances | Dishwasher, Dryer, Fan, Hood Fan, Refrigerator, Stove, Washer |
| Basement Type | None |
| Constructed Date | 1980 |
| Heating Type | Forced Air |
| Size Interior | 672 Ft2 |
| Type | Apartment |
Parking
| Stall |
Land
| Acreage | No |
| Fence Type | Fence |
| Land Amenities | Golf Course, Playground, Public Transit, Schools, Shopping |
| Size Irregular | 119.13 |
| Size Total | 119.13 M2 |
| Size Total Text | 119.13 M2 |
Rooms
| Level | Type | Length | Width | Dimensions |
|---|---|---|---|---|
| Main Level | Living Room | 3.53 m | 5.29 m | 3.53 m x 5.29 m |
| Main Level | Dining Room | 2.17 m | 2.47 m | 2.17 m x 2.47 m |
| Main Level | Kitchen | 2.42 m | 2.33 m | 2.42 m x 2.33 m |
| Main Level | Primary Bedroom | 3.55 m | 4.26 m | 3.55 m x 4.26 m |
Contact Us
Contact us for more information

