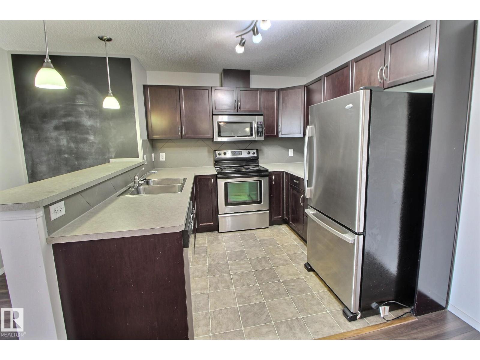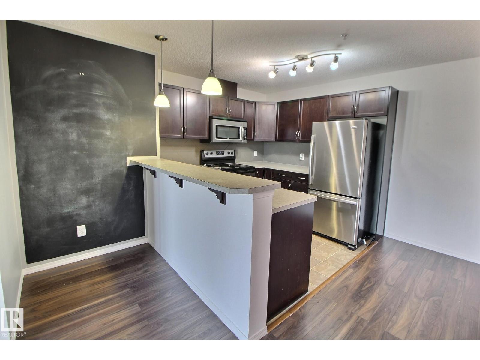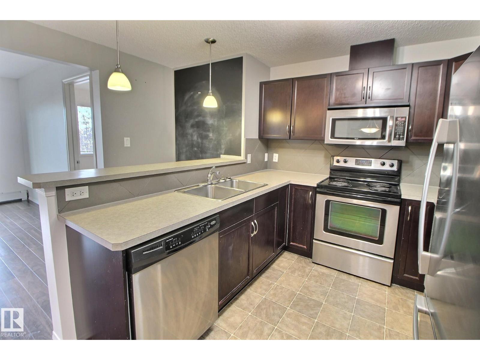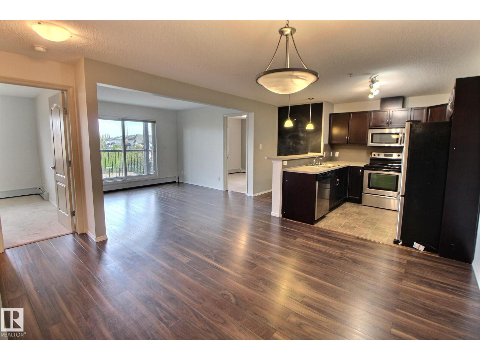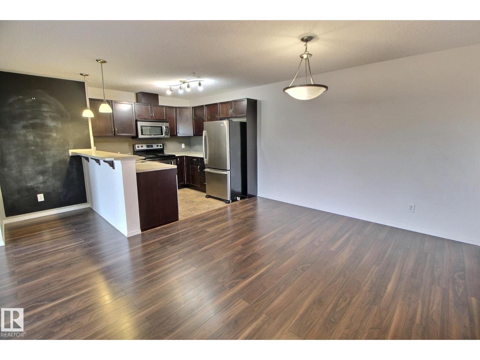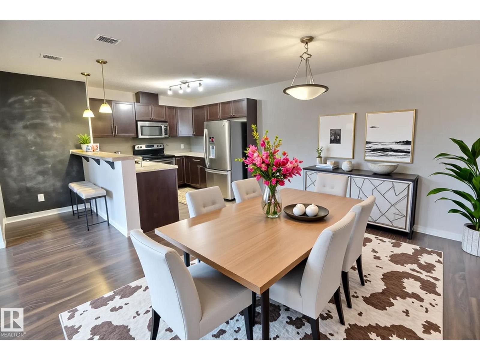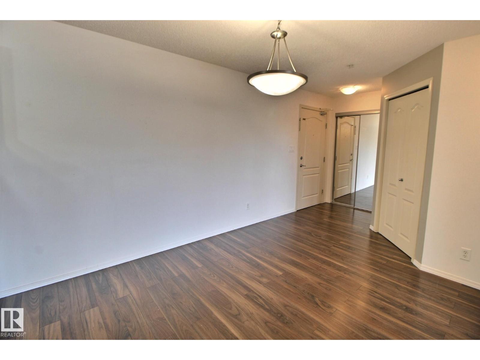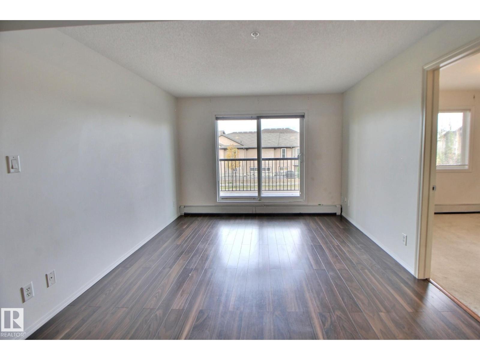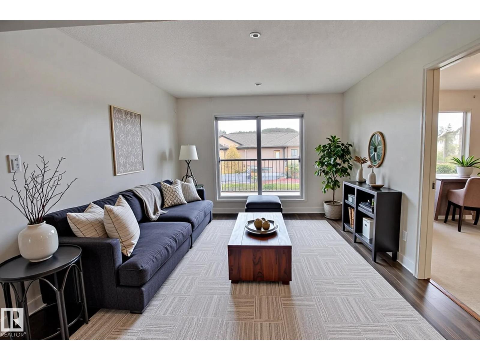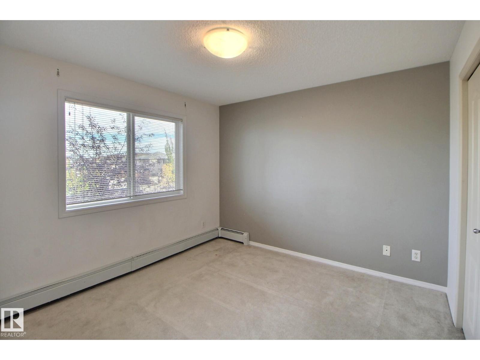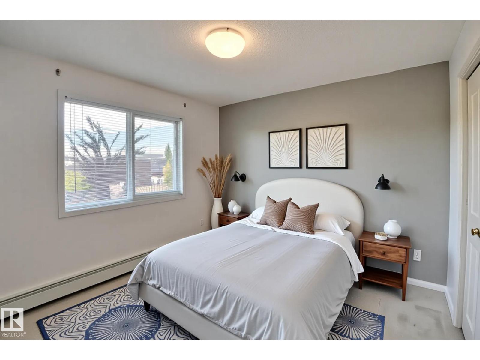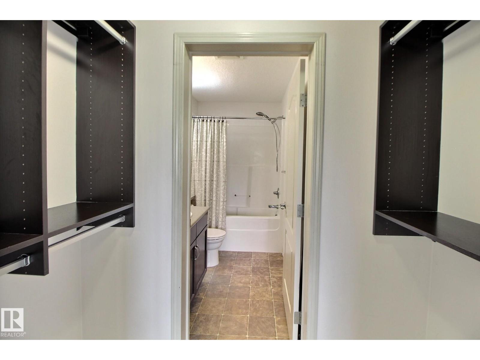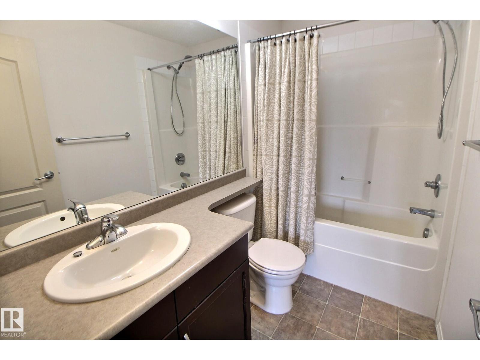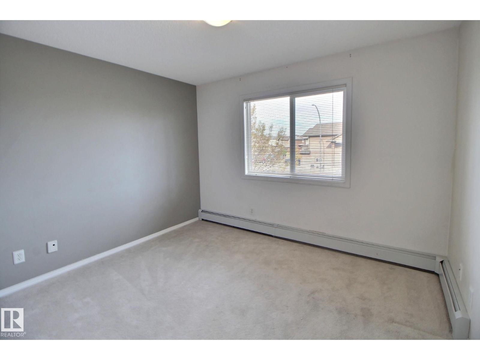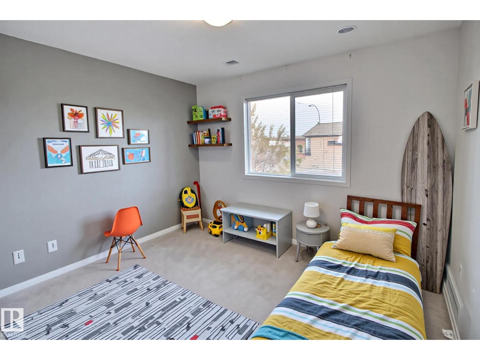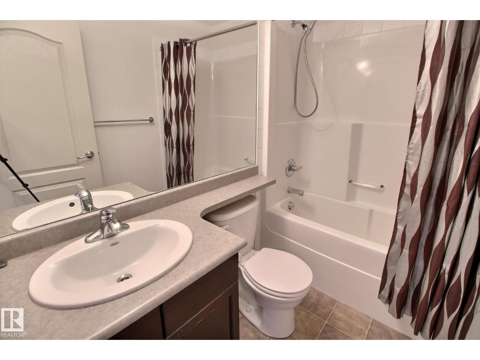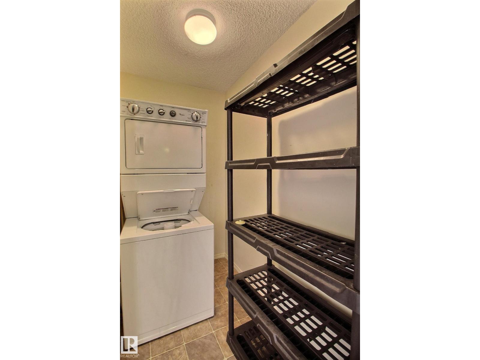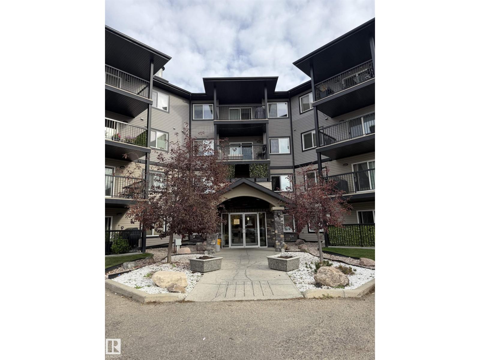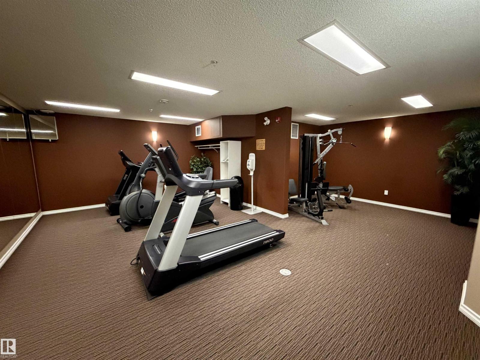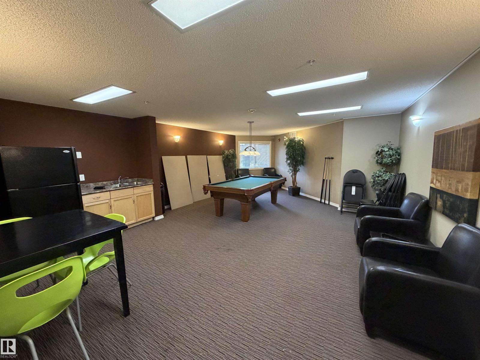#205 5951 165 Av Nw Edmonton, Alberta T5Y 0J6
2 Bedroom
2 Bathroom
825 ft2
Baseboard Heaters
$188,900Maintenance, Exterior Maintenance, Heat, Insurance, Common Area Maintenance, Other, See Remarks, Property Management, Water
$512.88 Monthly
Maintenance, Exterior Maintenance, Heat, Insurance, Common Area Maintenance, Other, See Remarks, Property Management, Water
$512.88 MonthlyLocated in a well appointed building with a social room, gym and titled underground parking. The unit features an open concept living and dining area with plenty of natural light. The kitchen has a ton of cabinet and counter space, and well as a peninsula with a raised breakfast bar that can accommodate 4 stools. The primary suite has a walk through closet and full ensuite, on the other side of the unit is the second bedroom and another full bathroom. All of this plus in suite laundry - this home is a MUST SEE! (id:63502)
Property Details
| MLS® Number | E4461777 |
| Property Type | Single Family |
| Neigbourhood | Matt Berry |
| Amenities Near By | Playground, Public Transit, Schools, Shopping |
Building
| Bathroom Total | 2 |
| Bedrooms Total | 2 |
| Appliances | Dishwasher, Dryer, Microwave Range Hood Combo, Refrigerator, Stove, Washer, Window Coverings |
| Basement Type | None |
| Constructed Date | 2008 |
| Fire Protection | Smoke Detectors |
| Heating Type | Baseboard Heaters |
| Size Interior | 825 Ft2 |
| Type | Apartment |
Parking
| Underground |
Land
| Acreage | No |
| Land Amenities | Playground, Public Transit, Schools, Shopping |
| Size Irregular | 80.43 |
| Size Total | 80.43 M2 |
| Size Total Text | 80.43 M2 |
Rooms
| Level | Type | Length | Width | Dimensions |
|---|---|---|---|---|
| Main Level | Living Room | 3.33 m | 3.3 m | 3.33 m x 3.3 m |
| Main Level | Dining Room | 2.63 m | 2.99 m | 2.63 m x 2.99 m |
| Main Level | Kitchen | 2.67 m | 2.98 m | 2.67 m x 2.98 m |
| Main Level | Primary Bedroom | 3.17 m | 3.2 m | 3.17 m x 3.2 m |
| Main Level | Bedroom 2 | 2.92 m | 3.44 m | 2.92 m x 3.44 m |
Contact Us
Contact us for more information

