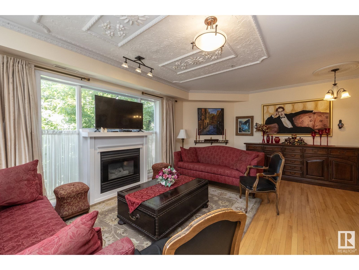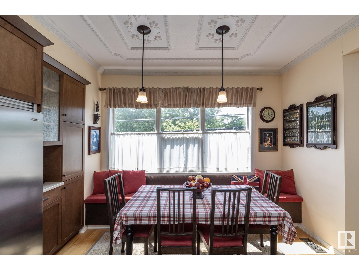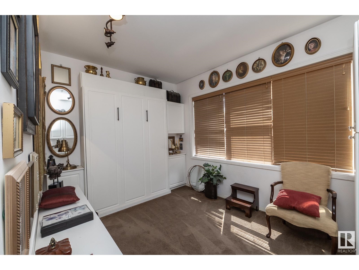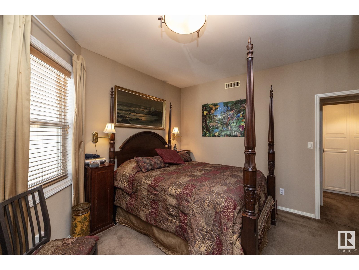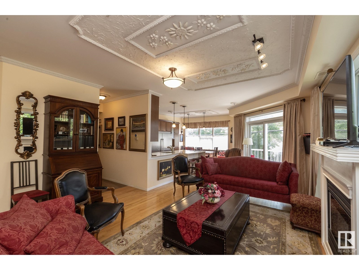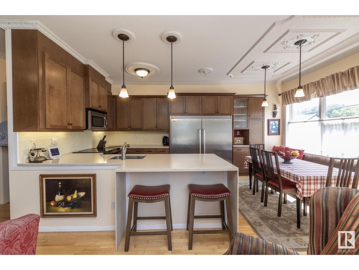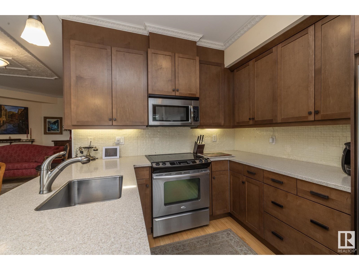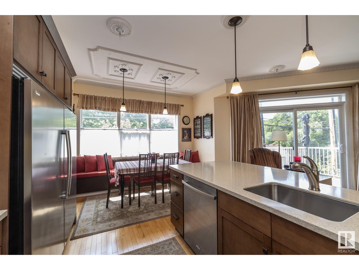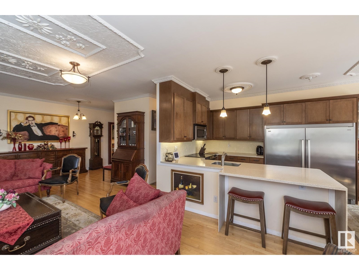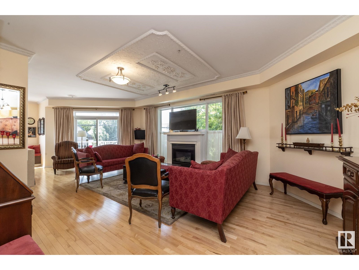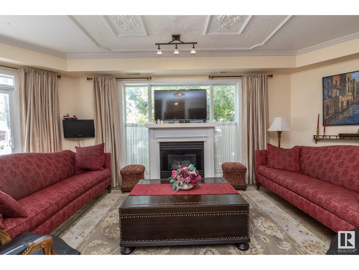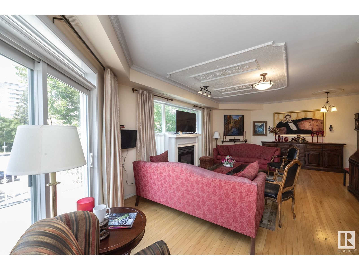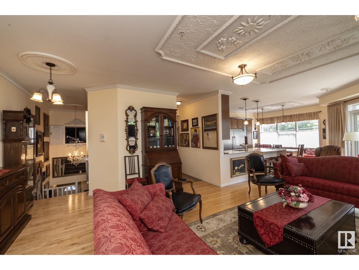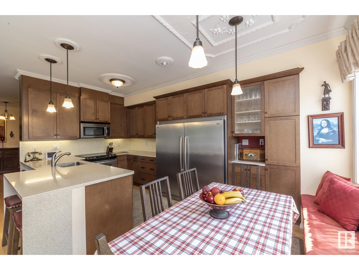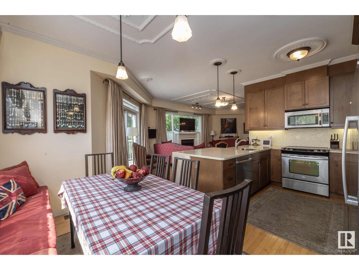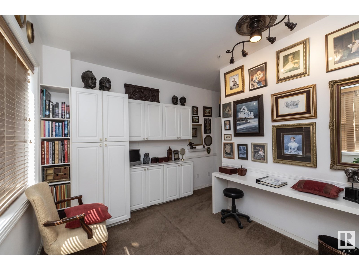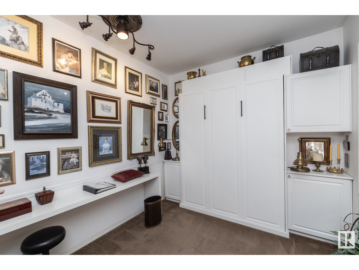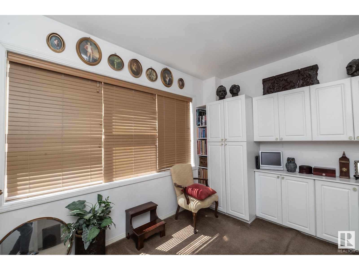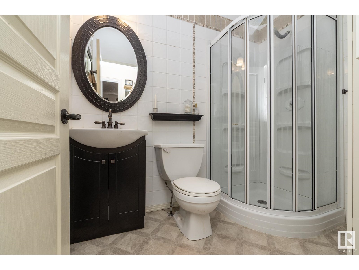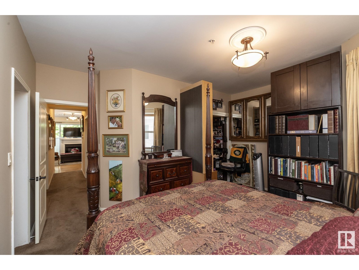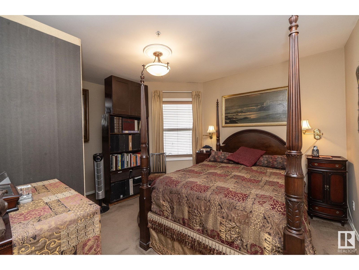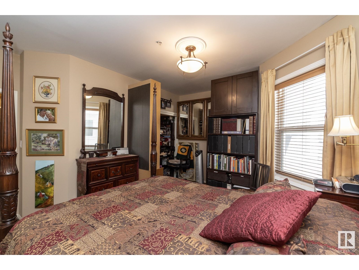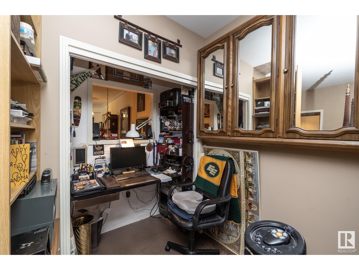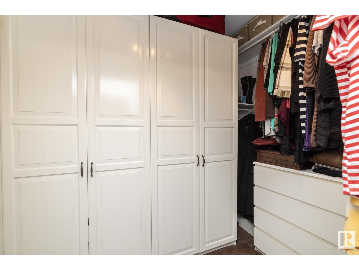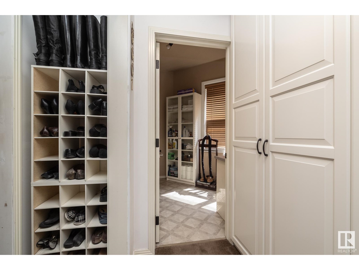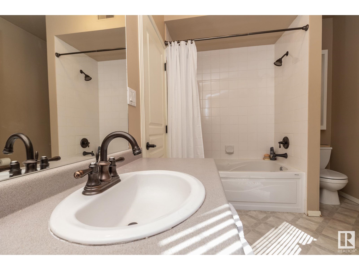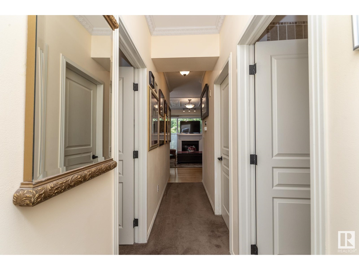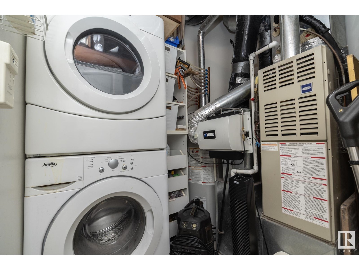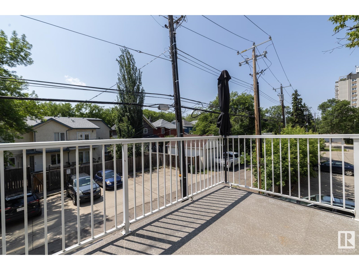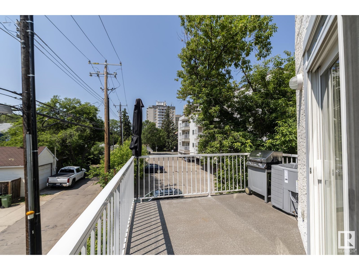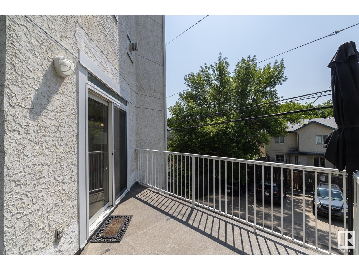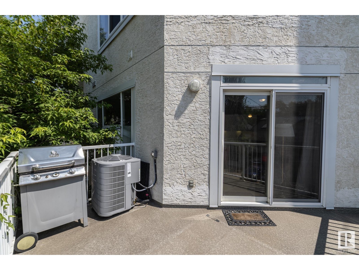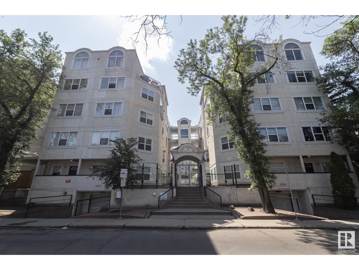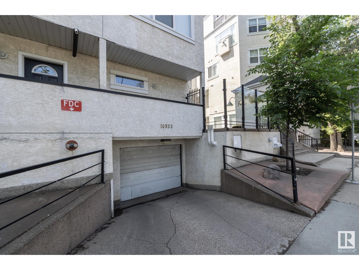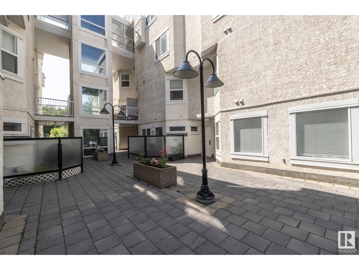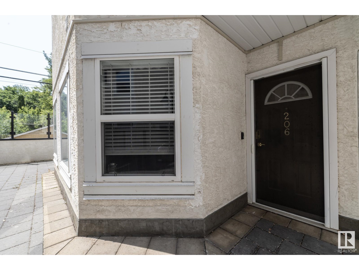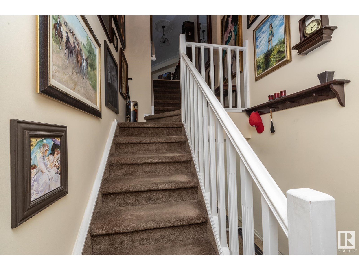#206 10939 82 Av Nw Edmonton, Alberta T6G 0S7
$325,000Maintenance, Exterior Maintenance, Insurance, Common Area Maintenance, Other, See Remarks
$568.53 Monthly
Maintenance, Exterior Maintenance, Insurance, Common Area Maintenance, Other, See Remarks
$568.53 MonthlyPerfect for the professional! Want to live in one of the city's most sought after areas? This lovely upgraded 2 bedroom, 2 bathroom condo in Garneau Court checks all the boxes and it's just steps from the University of Alberta. This stylish unit features hardwood floors, granite countertops, a commercial-style fridge/freezer, stainless steel appliances, & custom Hunter Douglas blinds. Elegant crown mouldings, sculpted plaster ceilings, & a cozy gas fireplace add character & warmth. Enjoy the private, oversized southwest-facing balcony located high above ground level. Additional features include air conditioning, in-suite laundry, a titled underground parking stall with a storage cage, & a secure building with elevator & interior courtyard. Recent capital improvements to the building include boiler system, elevator, & enhanced building security. This well-managed complex offers peace of mind and unbeatable access to U of A, Whyte Avenue, shopping, restaurants, and transit. Take a peek & fall in love. (id:63502)
Property Details
| MLS® Number | E4443394 |
| Property Type | Single Family |
| Neigbourhood | Garneau |
| Amenities Near By | Playground, Public Transit, Schools, Shopping |
| Features | Lane, Closet Organizers, Exterior Walls- 2x6", No Animal Home, No Smoking Home |
Building
| Bathroom Total | 2 |
| Bedrooms Total | 2 |
| Amenities | Ceiling - 10ft, Vinyl Windows |
| Appliances | Dishwasher, Dryer, Hood Fan, Refrigerator, Stove, Washer, Window Coverings |
| Basement Type | None |
| Constructed Date | 1995 |
| Fire Protection | Sprinkler System-fire |
| Fireplace Fuel | Gas |
| Fireplace Present | Yes |
| Fireplace Type | Unknown |
| Heating Type | Forced Air |
| Size Interior | 1,297 Ft2 |
| Type | Apartment |
Parking
| Underground |
Land
| Acreage | No |
| Land Amenities | Playground, Public Transit, Schools, Shopping |
| Size Irregular | 51.7 |
| Size Total | 51.7 M2 |
| Size Total Text | 51.7 M2 |
Rooms
| Level | Type | Length | Width | Dimensions |
|---|---|---|---|---|
| Main Level | Living Room | 8.71 m | 5.49 m | 8.71 m x 5.49 m |
| Main Level | Dining Room | 2.26 m | 3.83 m | 2.26 m x 3.83 m |
| Main Level | Kitchen | 2.93 m | 2.76 m | 2.93 m x 2.76 m |
| Main Level | Primary Bedroom | 4.6 m | 4.31 m | 4.6 m x 4.31 m |
| Main Level | Bedroom 2 | 5.16 m | 3.87 m | 5.16 m x 3.87 m |
| Main Level | Utility Room | 2.03 m | 2.45 m | 2.03 m x 2.45 m |
Contact Us
Contact us for more information


