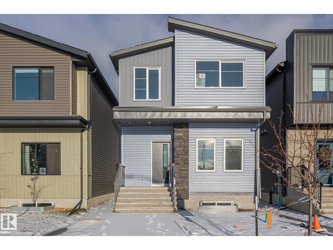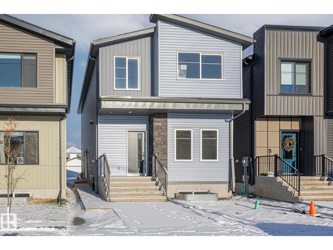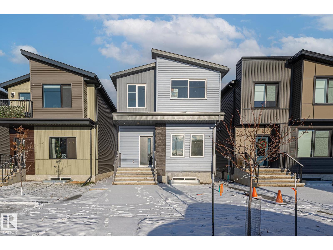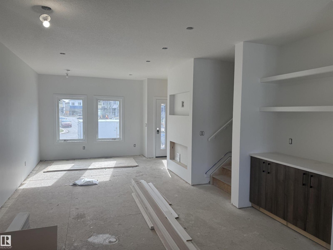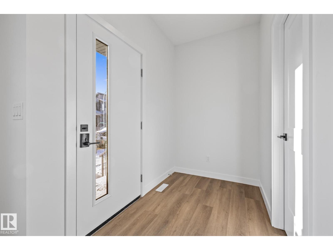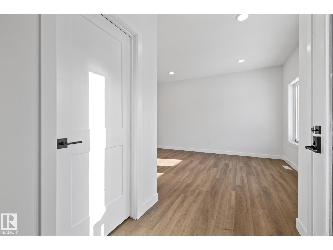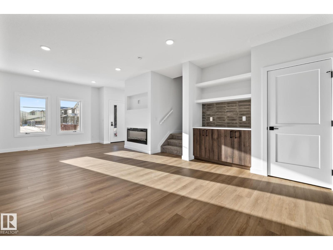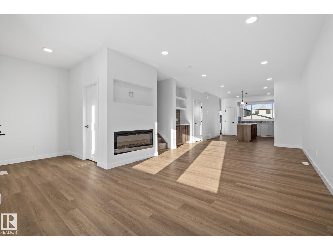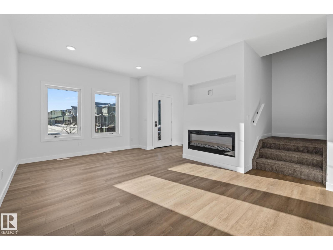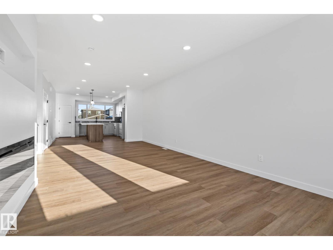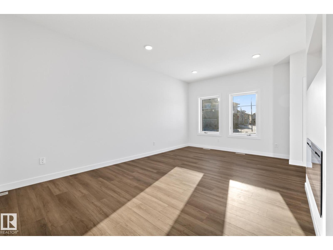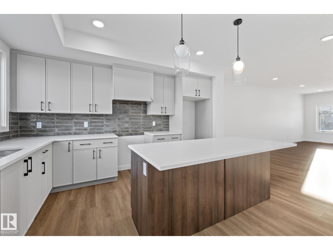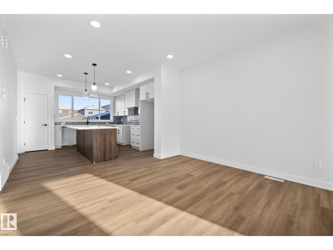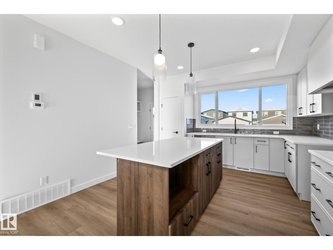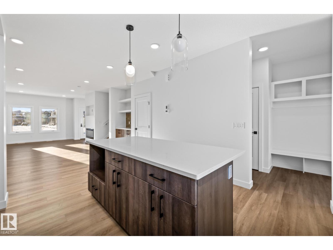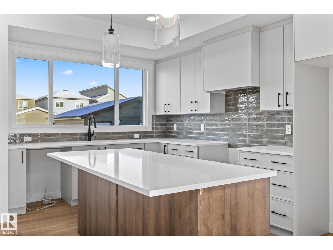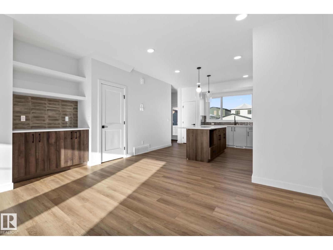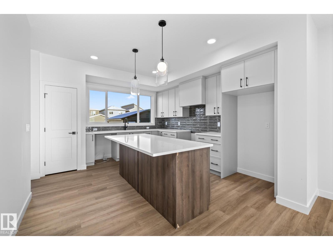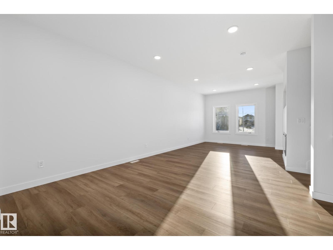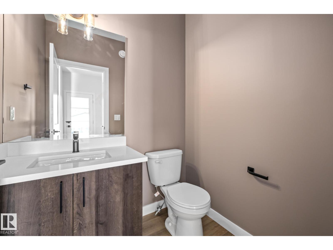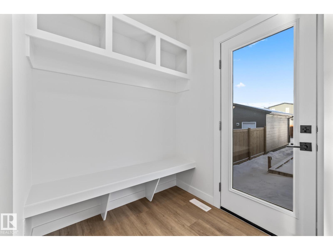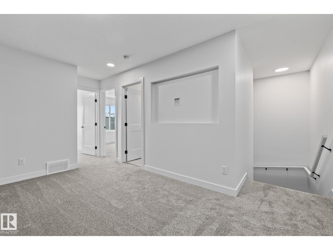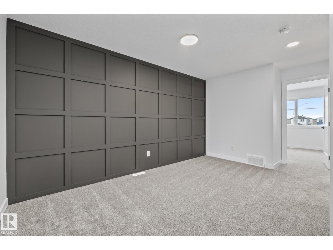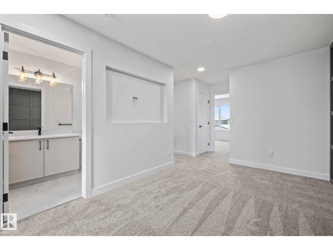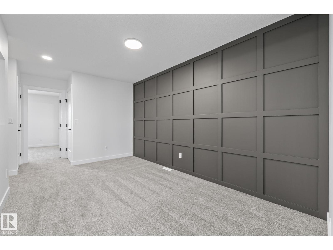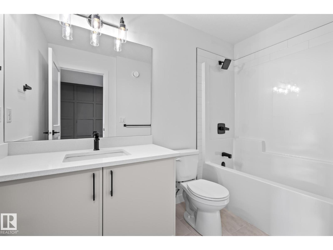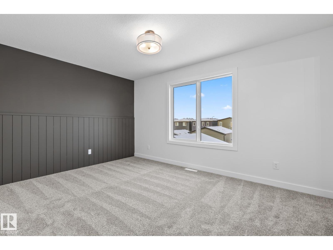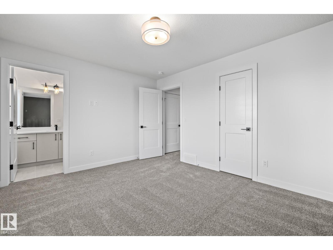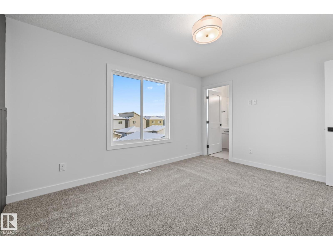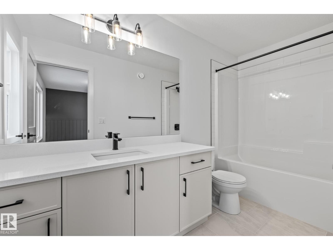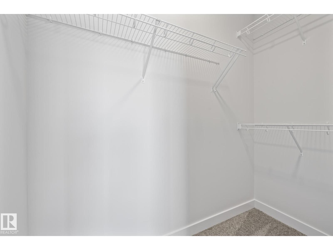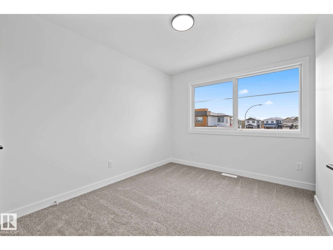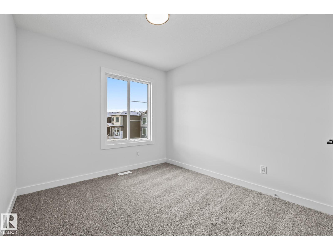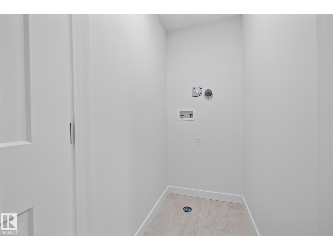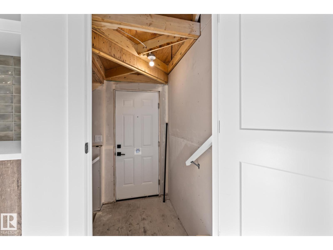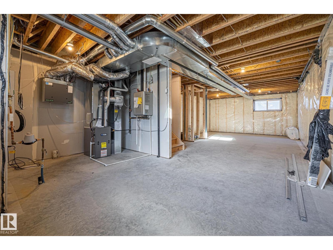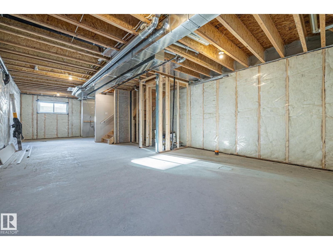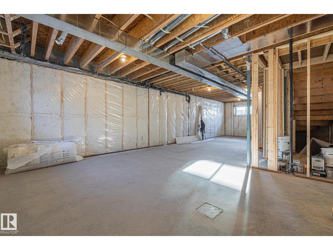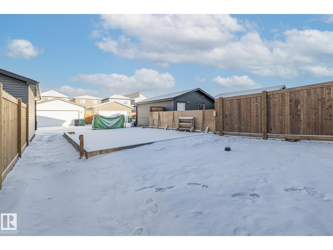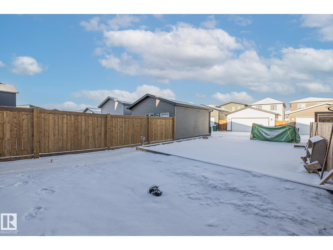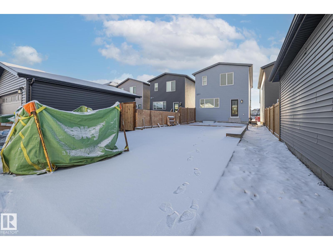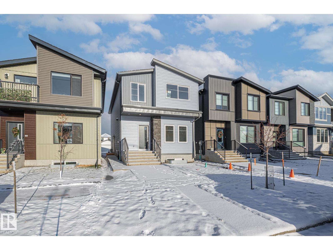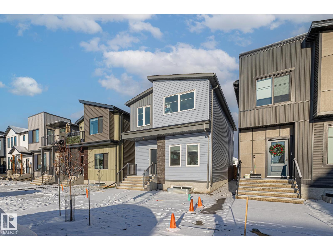3 Bedroom
3 Bathroom
1,717 ft2
Forced Air
$464,900
Welcome to The Kona a stunning 2-storey home in Meadowview, Fort Saskatchewan! Offering 1,679 sq ft of well-designed living space, this home features 9’ ceilings, an open-concept main floor, and east-to-west-facing windows that flood the space with natural light. The spacious kitchen and dining area are perfect for entertaining, complemented by a stylish 2-piece bath. Upstairs, enjoy plush carpeting, a large bonus room, and an east-facing primary suite with a walk-in closet and 4-piece ensuite. Two additional bedrooms share a full bath with a deep soaker tub. A stacked washer/dryer in the upstairs laundry adds convenience. This home has a side door entrance with full walk way setup for a basement suite. (id:63502)
Property Details
|
MLS® Number
|
E4460096 |
|
Property Type
|
Single Family |
|
Neigbourhood
|
South Fort |
|
Amenities Near By
|
Golf Course, Playground, Public Transit, Schools, Shopping |
|
Features
|
Closet Organizers, No Animal Home, No Smoking Home |
Building
|
Bathroom Total
|
3 |
|
Bedrooms Total
|
3 |
|
Amenities
|
Ceiling - 9ft, Vinyl Windows |
|
Appliances
|
Dishwasher, Dryer, Microwave Range Hood Combo, Refrigerator, Stove, Washer |
|
Basement Development
|
Unfinished |
|
Basement Type
|
Full (unfinished) |
|
Constructed Date
|
2025 |
|
Construction Style Attachment
|
Detached |
|
Fire Protection
|
Smoke Detectors |
|
Half Bath Total
|
1 |
|
Heating Type
|
Forced Air |
|
Stories Total
|
2 |
|
Size Interior
|
1,717 Ft2 |
|
Type
|
House |
Parking
Land
|
Acreage
|
No |
|
Land Amenities
|
Golf Course, Playground, Public Transit, Schools, Shopping |
|
Size Irregular
|
267.56 |
|
Size Total
|
267.56 M2 |
|
Size Total Text
|
267.56 M2 |
Rooms
| Level |
Type |
Length |
Width |
Dimensions |
|
Main Level |
Living Room |
|
|
16' 1" x 12' |
|
Main Level |
Dining Room |
|
|
9'10" x 12' |
|
Main Level |
Kitchen |
|
|
15' x 12'9" |
|
Upper Level |
Primary Bedroom |
|
|
13'8" x 11'2" |
|
Upper Level |
Bedroom 2 |
|
|
9'9" x 9'7" |
|
Upper Level |
Bedroom 3 |
|
|
10'8" x 9' |
|
Upper Level |
Bonus Room |
|
|
14'4" x 9' |

