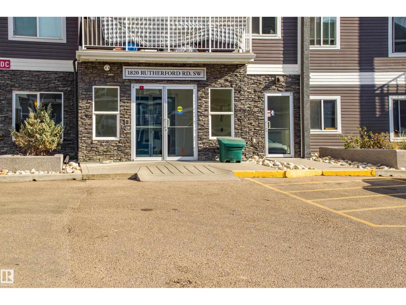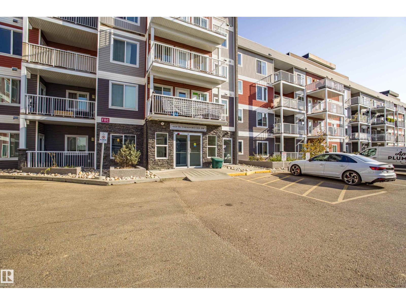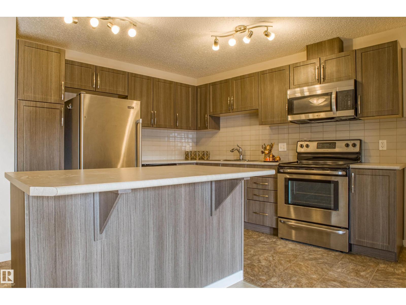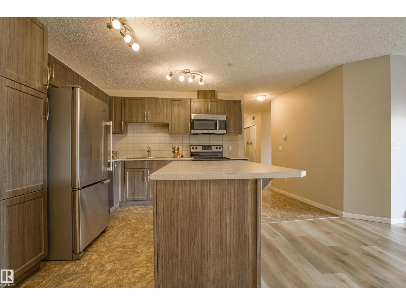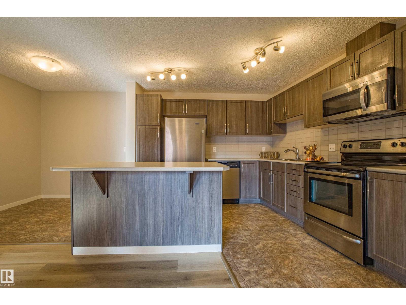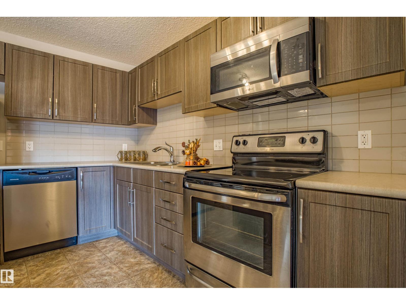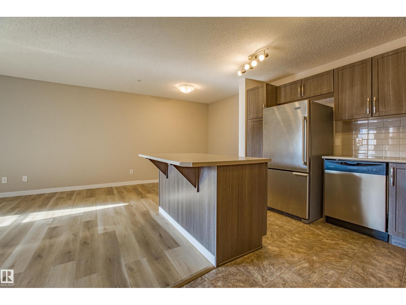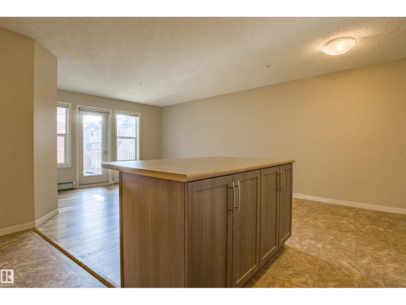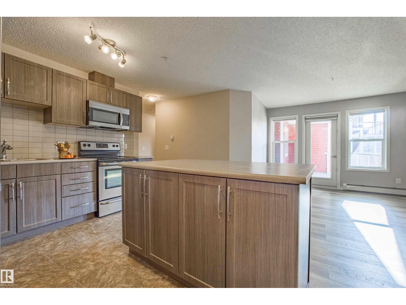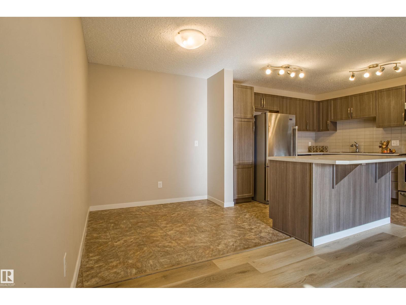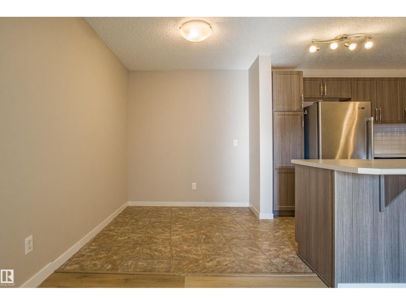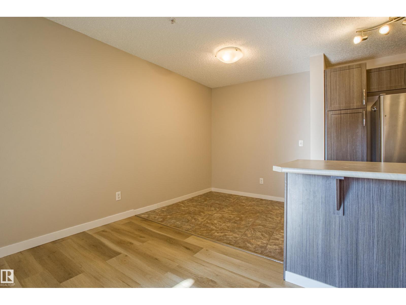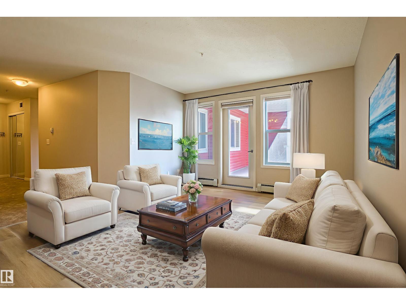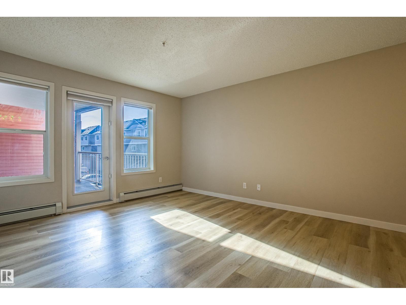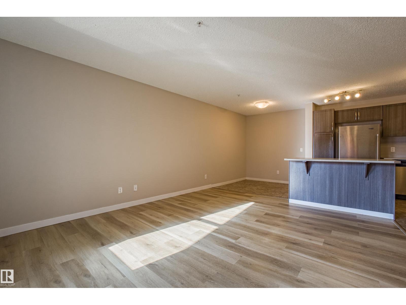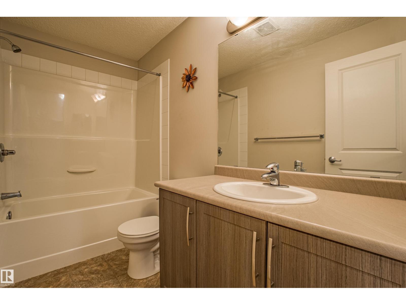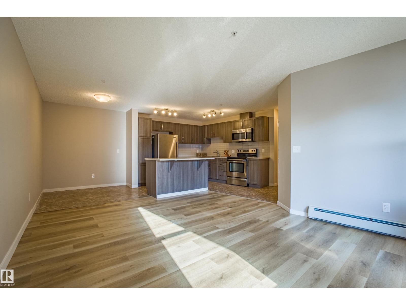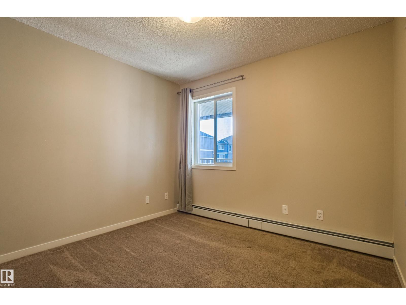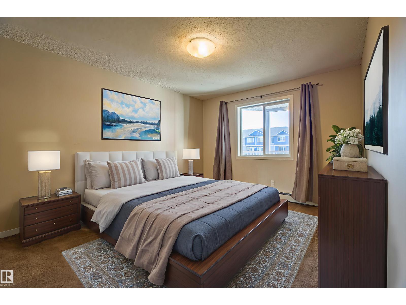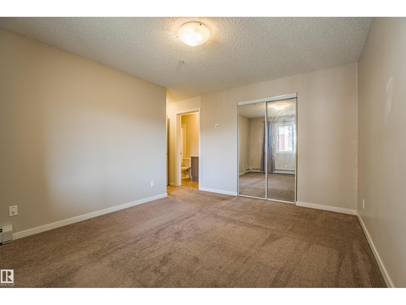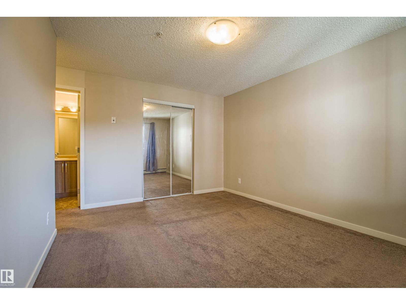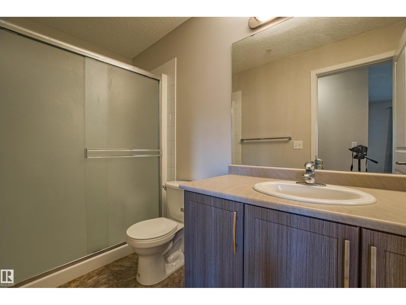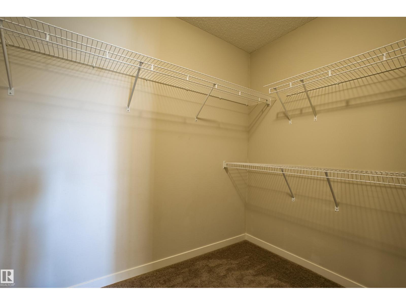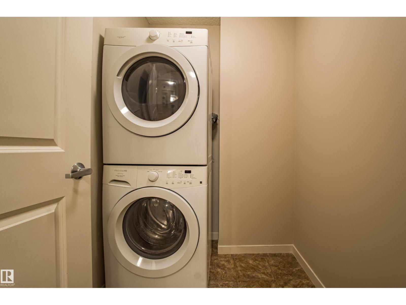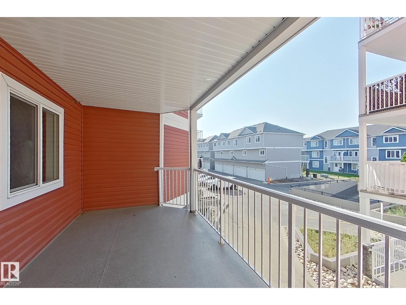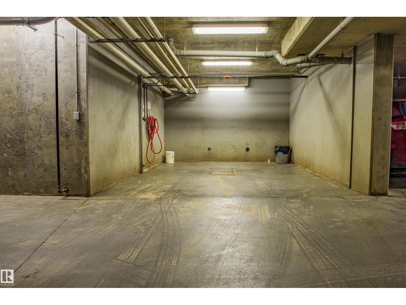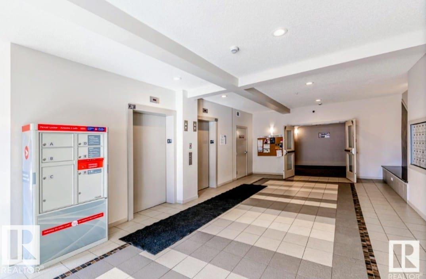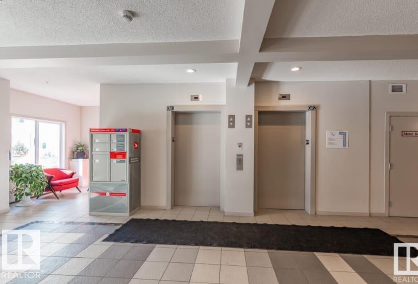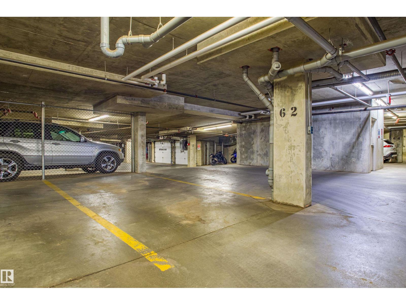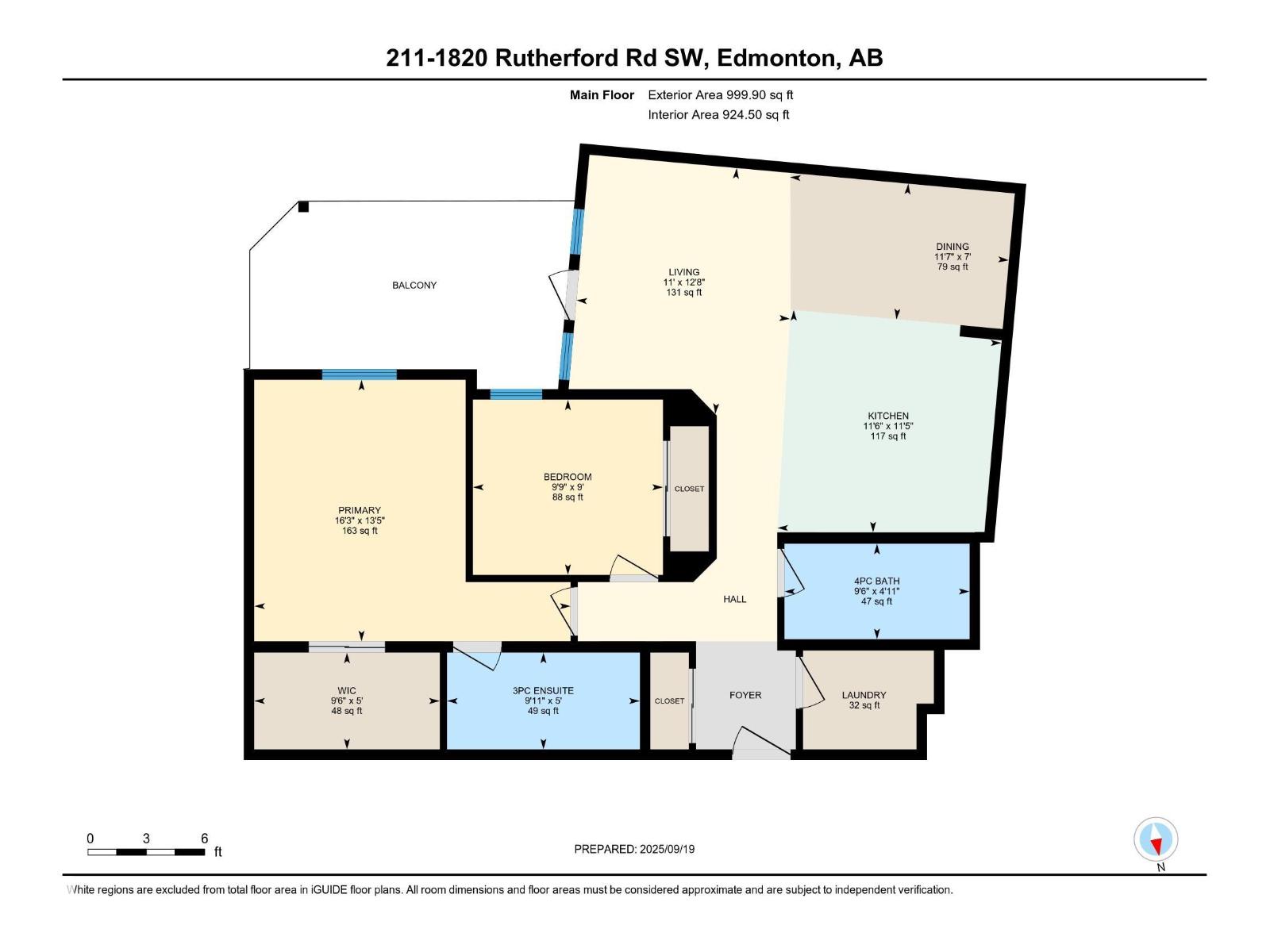#211 1820 Rutherford Rd Sw Sw Edmonton, Alberta T6W 2K6
$234,900Maintenance, Exterior Maintenance, Heat, Insurance, Property Management, Other, See Remarks, Water
$480.66 Monthly
Maintenance, Exterior Maintenance, Heat, Insurance, Property Management, Other, See Remarks, Water
$480.66 MonthlyWelcome to this fantastic 2 bed, 2 bath condo in the desirable neighbourhood of Rutherford, located in the heart of Southwest Edmonton's Heritage Valley. This 925 sf, move-in ready home offers incredible value with TWO PARKING STALLS—one heated underground and one surface stall! The bright, open-concept layout features a modern U-shaped kitchen with stainless steel appliances, a peninsula island with seating, and a spacious living room that opens onto your private, covered balcony. The smart floor plan separates the two bedrooms for maximum privacy, including a primary suite with a walk-through closet and 3-pc ensuite. Enjoy the convenience of in-suite laundry, ample visitor parking for guests, an indoor garbage chute, and even a car wash in the building. Perfectly situated just minutes from the Anthony Henday, QEII, South Edmonton Common, and the airport, this home offers an unbeatable combination of comfort, convenience, and lifestyle. Mong. Fee Otterson school is near by.Some pics are virtually staged. (id:63502)
Property Details
| MLS® Number | E4458506 |
| Property Type | Single Family |
| Neigbourhood | Rutherford (Edmonton) |
| Amenities Near By | Airport |
| Parking Space Total | 2 |
Building
| Bathroom Total | 2 |
| Bedrooms Total | 2 |
| Appliances | Dishwasher, Dryer, Garburator, Microwave Range Hood Combo, Refrigerator, Stove, Washer |
| Basement Development | Other, See Remarks |
| Basement Type | None (other, See Remarks) |
| Constructed Date | 2013 |
| Fire Protection | Smoke Detectors |
| Heating Type | Baseboard Heaters |
| Size Interior | 925 Ft2 |
| Type | Apartment |
Parking
| Stall | |
| Underground |
Land
| Acreage | No |
| Land Amenities | Airport |
| Size Irregular | 100.18 |
| Size Total | 100.18 M2 |
| Size Total Text | 100.18 M2 |
Rooms
| Level | Type | Length | Width | Dimensions |
|---|---|---|---|---|
| Above | Living Room | 3.87 m | 3.36 m | 3.87 m x 3.36 m |
| Above | Dining Room | 2.14 m | 3.53 m | 2.14 m x 3.53 m |
| Above | Kitchen | 3.49 m | 3.51 m | 3.49 m x 3.51 m |
| Above | Primary Bedroom | 4.1 m | 4.96 m | 4.1 m x 4.96 m |
| Above | Bedroom 2 | 2.75 m | 2.98 m | 2.75 m x 2.98 m |
Contact Us
Contact us for more information

