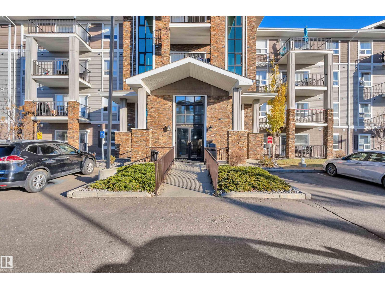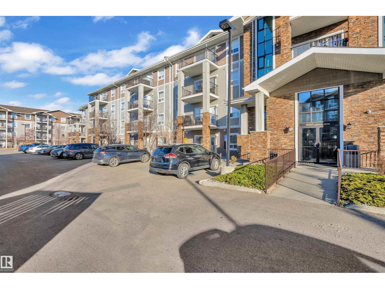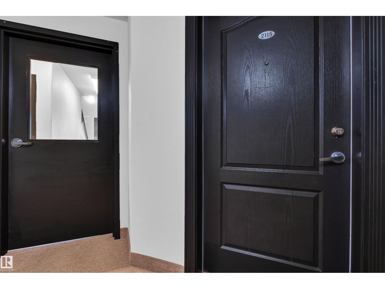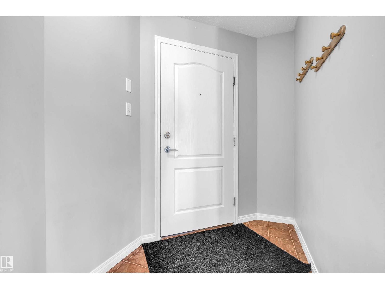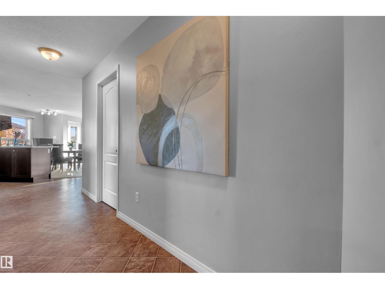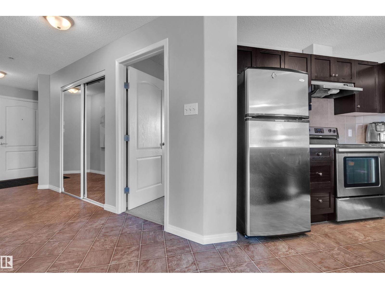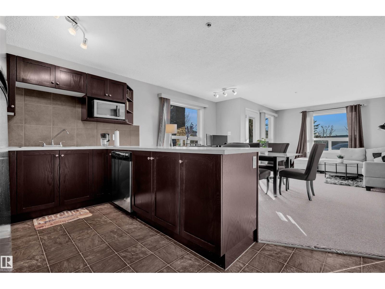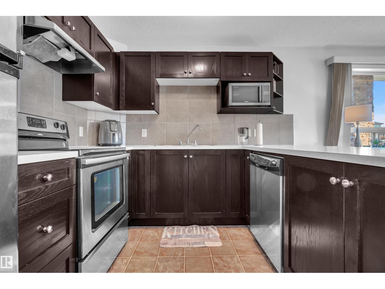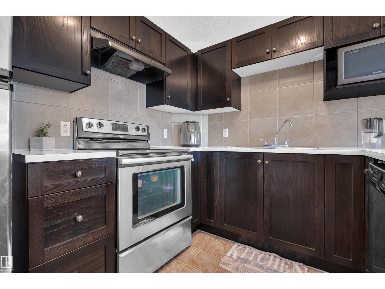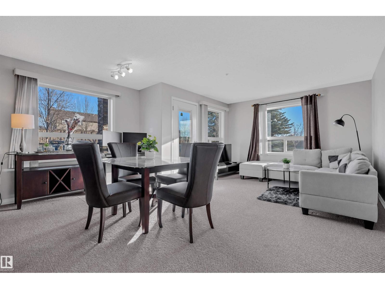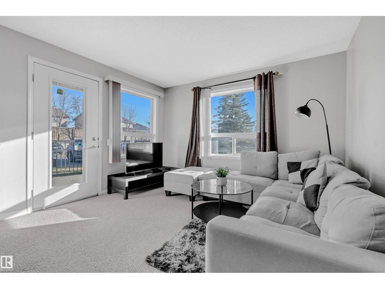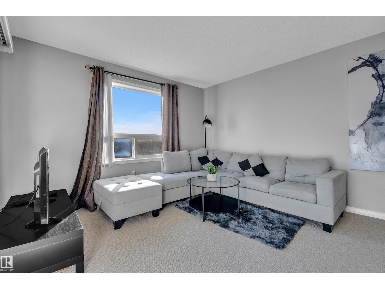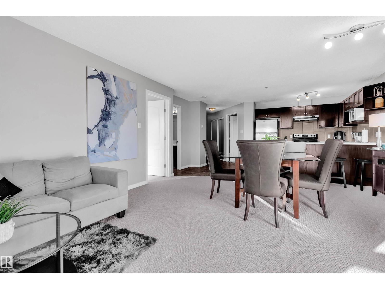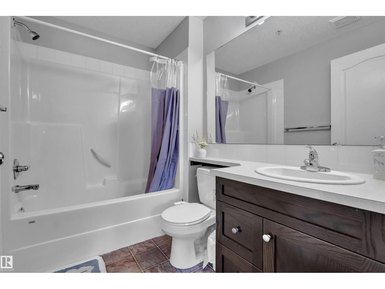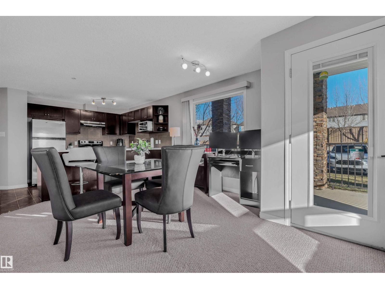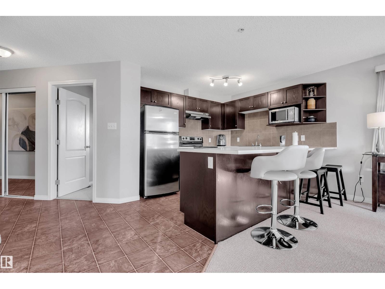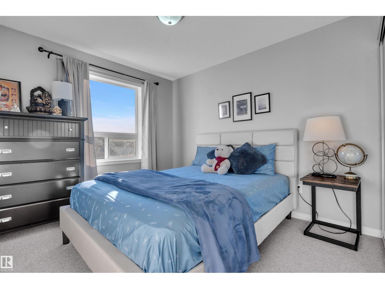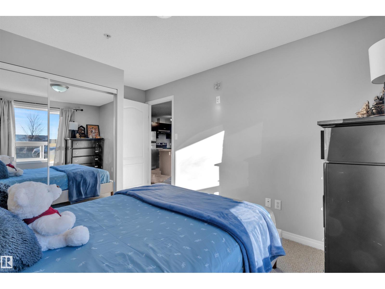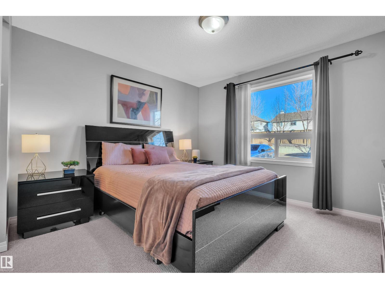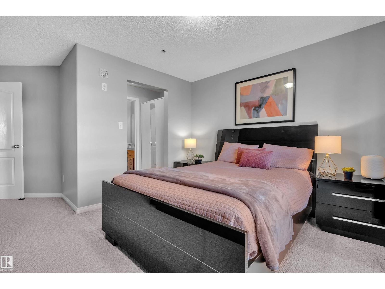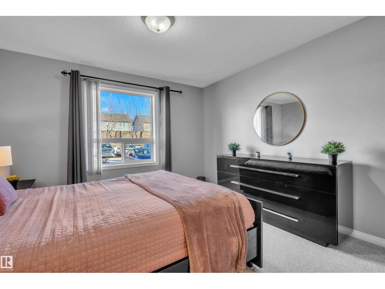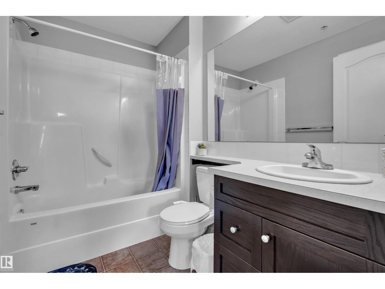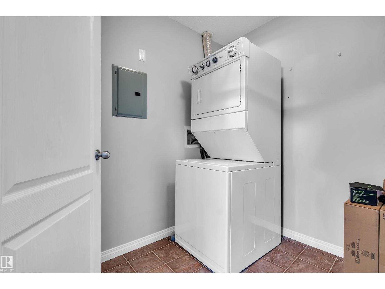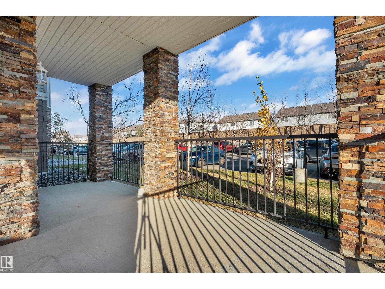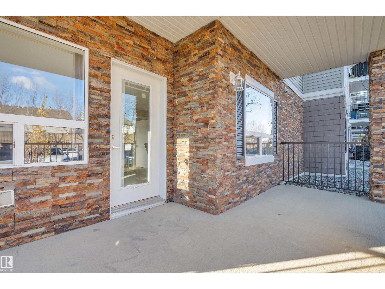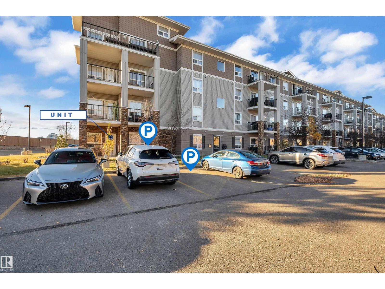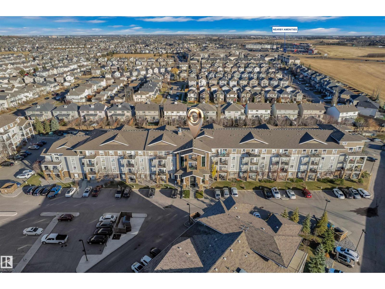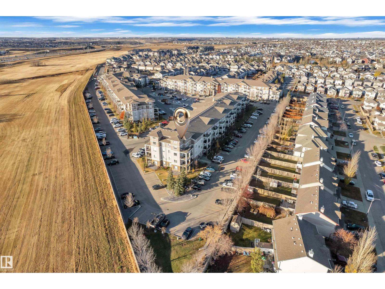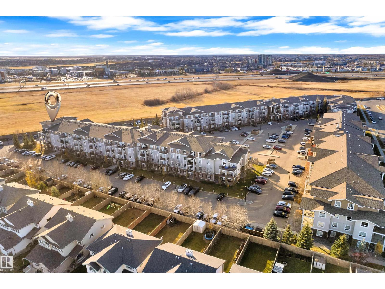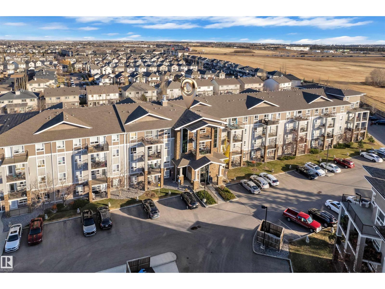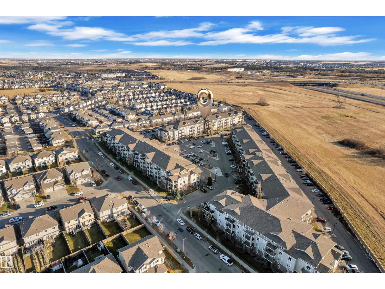#2115 9357 Simpson Dr Nw Edmonton, Alberta T6R 0N3
$205,000Maintenance, Exterior Maintenance, Heat, Insurance, Common Area Maintenance, Other, See Remarks, Water
$702 Monthly
Maintenance, Exterior Maintenance, Heat, Insurance, Common Area Maintenance, Other, See Remarks, Water
$702 MonthlyBRIGHT CORNER UNIT | 2 BEDROOMS | 2 FULL BATHS | 2 TITLED PARKING STALLS | PET FRIENDLY | PRIME LOCATION Welcome to TERWILLEGAR TERRACE, where this beautifully maintained CORNER CONDO Offers 1072 SQ FT of open living space. This home is filled with NATURAL LIGHT, creating a WARM and INVITING atmosphere throughout. The MODERN KITCHEN features STAINLESS STEEL APPLIANCES, ample cabinetry, and a generous PENINSULA COUNTER with seating. The thoughtfully designed SPLIT BEDROOM layout ensures PRIVACY, with the PRIMARY SUITE showcasing a WALK-THROUGH CLOSET and a 4-PIECE ENSUITE, while the SECOND BEDROOM sits adjacent to another full bathroom—ideal for guests or a HOME OFFICE. Step outside to the EXTRA-LARGE, EAST-FACING PATIO, the perfect retreat to relax and enjoy the morning sun. TWO TITLED, SIDE-BY-SIDE PARKING STALLS are located right outside the unit. This PET-FRIENDLY COMPLEX is ideally situated near TRANSIT, SHOPPING, SCHOOLS, and EASY ACCESS to the ANTHONY HENDAY (id:63502)
Property Details
| MLS® Number | E4465245 |
| Property Type | Single Family |
| Neigbourhood | South Terwillegar |
| Amenities Near By | Airport, Public Transit, Schools, Shopping |
| Features | Corner Site, No Animal Home, No Smoking Home |
| Parking Space Total | 2 |
Building
| Bathroom Total | 2 |
| Bedrooms Total | 2 |
| Appliances | Dishwasher, Refrigerator, Washer/dryer Stack-up, Stove |
| Basement Type | None |
| Constructed Date | 2008 |
| Heating Type | In Floor Heating |
| Size Interior | 1,072 Ft2 |
| Type | Apartment |
Parking
| Stall |
Land
| Acreage | No |
| Land Amenities | Airport, Public Transit, Schools, Shopping |
| Size Irregular | 113.24 |
| Size Total | 113.24 M2 |
| Size Total Text | 113.24 M2 |
Rooms
| Level | Type | Length | Width | Dimensions |
|---|---|---|---|---|
| Main Level | Living Room | 12' x 10' | ||
| Main Level | Dining Room | 10 m | Measurements not available x 10 m | |
| Main Level | Kitchen | 16'2" x 11' | ||
| Main Level | Primary Bedroom | 11 m | Measurements not available x 11 m | |
| Main Level | Bedroom 2 | 9'4" x 12'1 |
Contact Us
Contact us for more information

