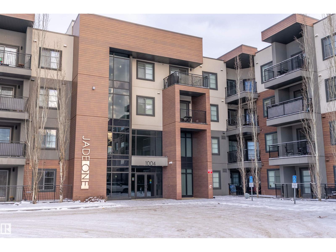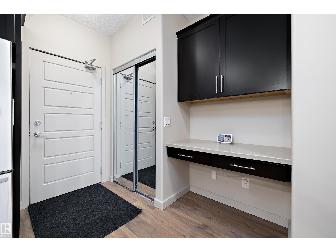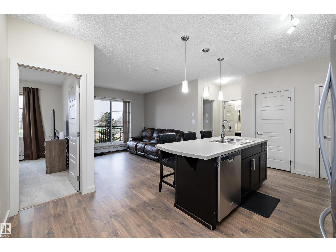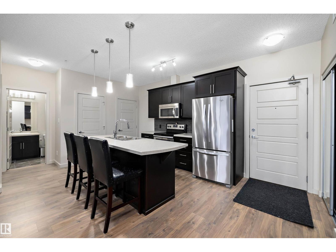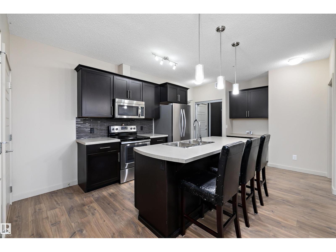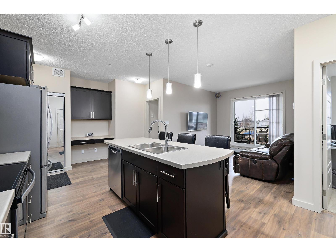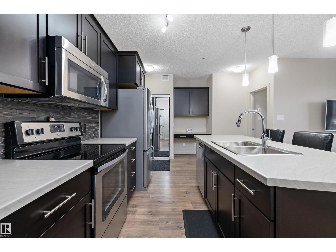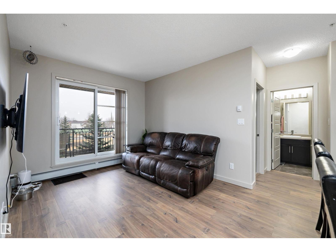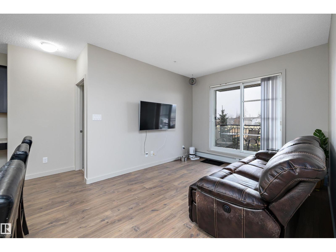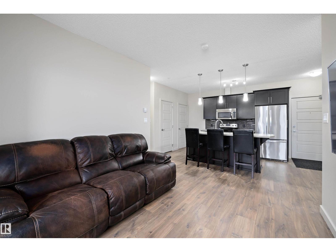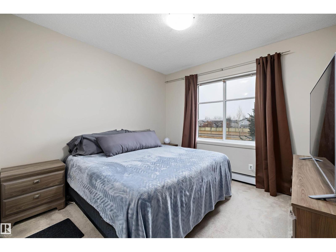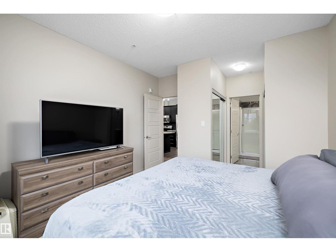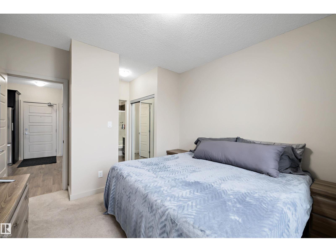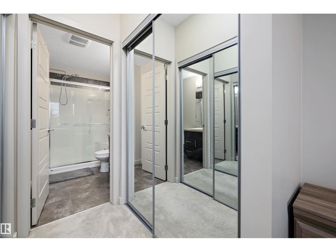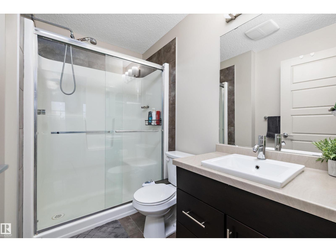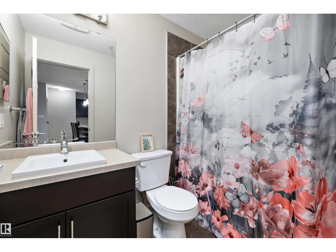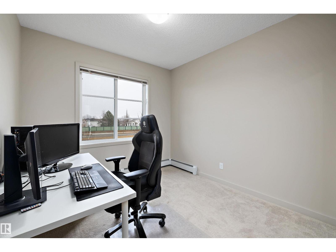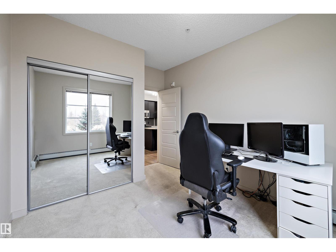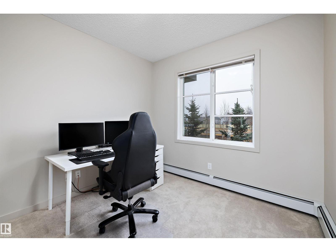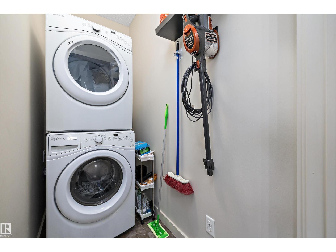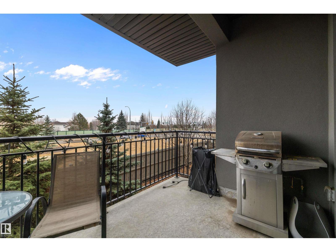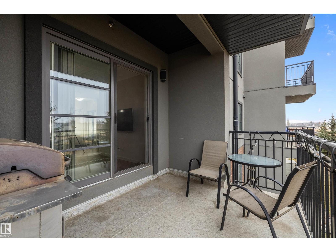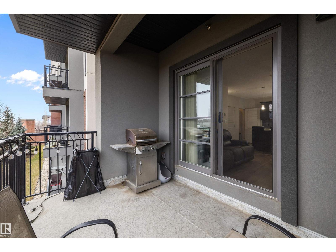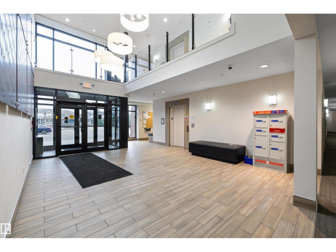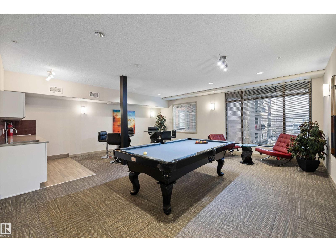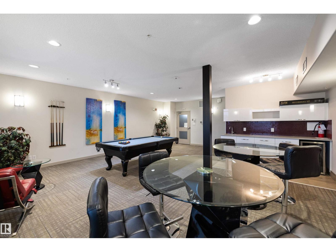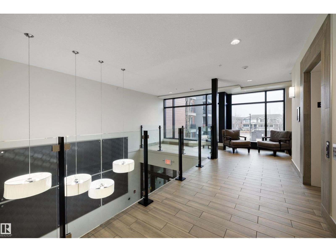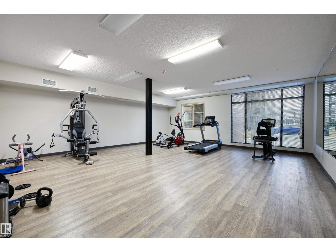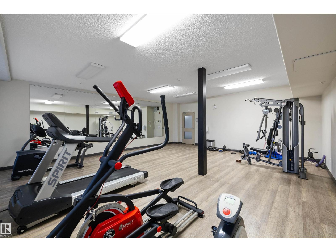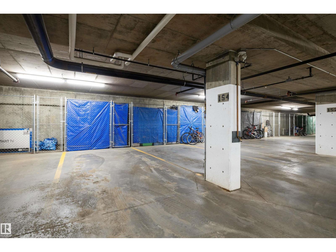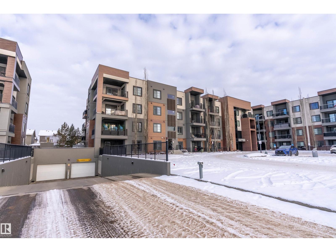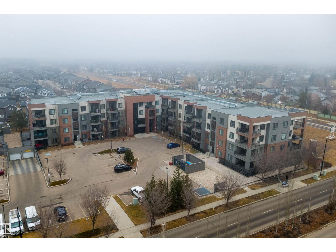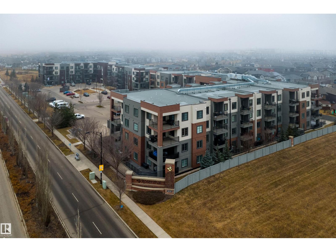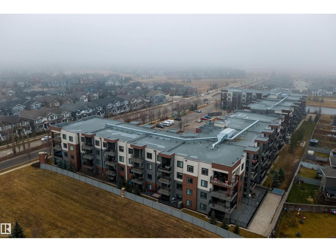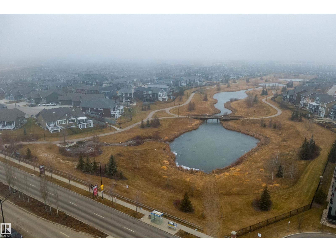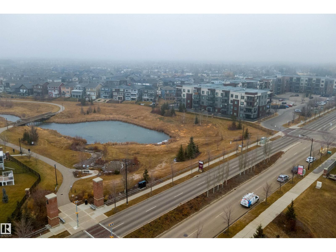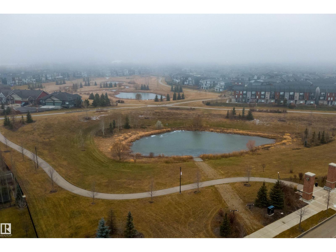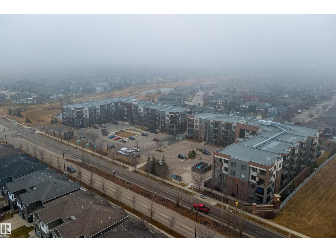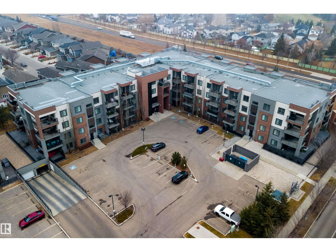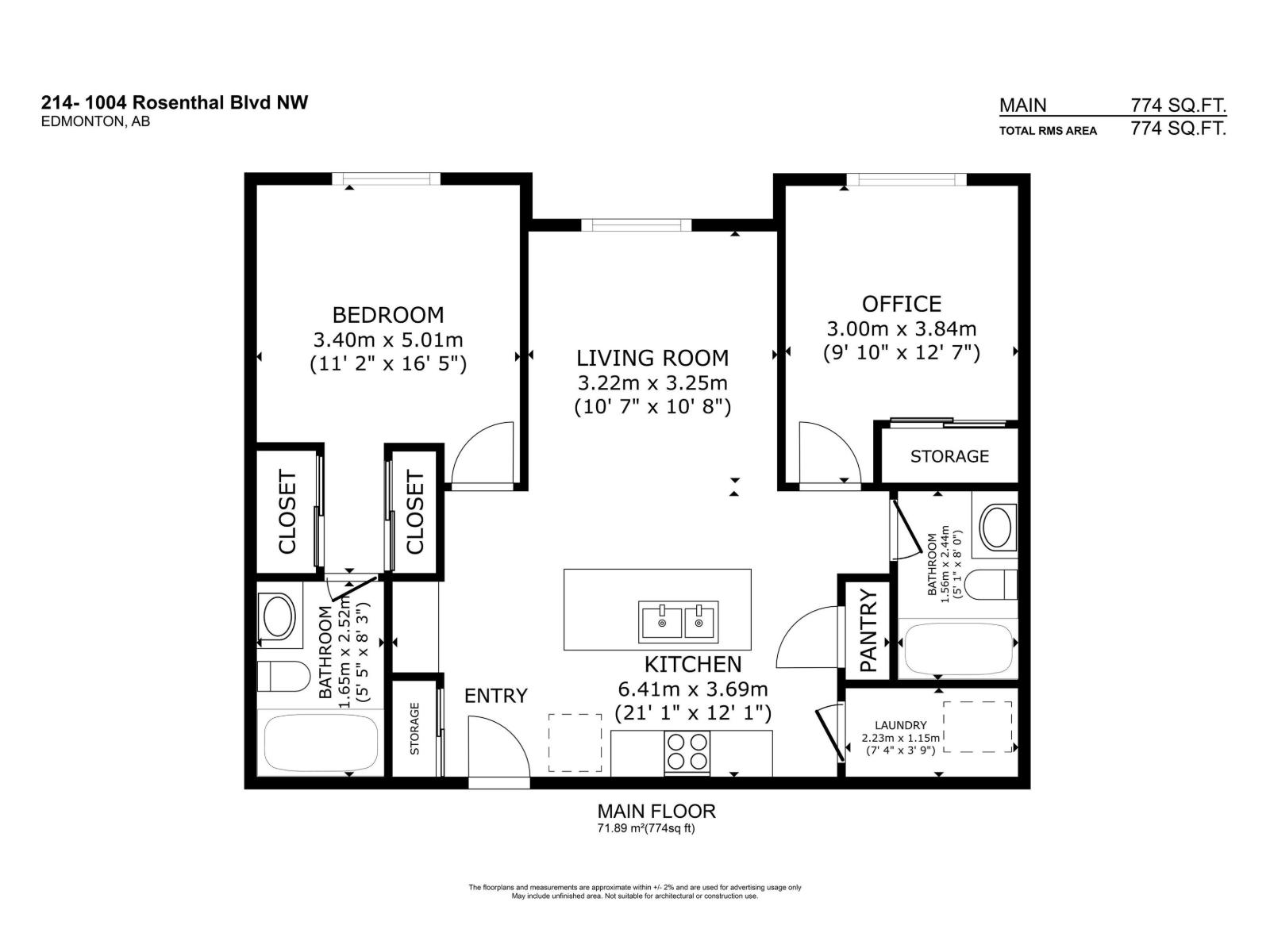#214 1004 Rosenthal Bv Nw Edmonton, Alberta T5T 7C6
$239,000Maintenance, Exterior Maintenance, Heat, Insurance, Common Area Maintenance, Other, See Remarks, Property Management, Water
$429.69 Monthly
Maintenance, Exterior Maintenance, Heat, Insurance, Common Area Maintenance, Other, See Remarks, Property Management, Water
$429.69 MonthlyFantastic location in Rosenthal! This well-kept 2-bedroom, 2-bath condo offers the perfect blend of comfort and convenience, located close to shopping, restaurants, walking paths, playgrounds, and more. The bright, open layout features a spacious kitchen with soft-close cupboards, an island, pantry, and plenty of counter space, ideal for cooking or entertaining. The living room is generous in size and opens onto a large deck, perfect for relaxing or enjoying your morning coffee. The primary bedroom includes a 3-piece ensuite and two closets, while the second bedroom is ideally situated near the 4-piece main bath, perfect for guests or a roommate. Additional highlights include in-suite laundry, ample storage, and modern finishes throughout. The building offers fantastic amenities such as a fitness room, social room with billiards, and a guest suite. This home also comes with an underground heated parking stall with storage for year-round comfort and functionality. (id:63502)
Property Details
| MLS® Number | E4466121 |
| Property Type | Single Family |
| Neigbourhood | Rosenthal (Edmonton) |
| Amenities Near By | Playground, Public Transit, Schools, Shopping |
| Features | See Remarks |
| Structure | Deck |
Building
| Bathroom Total | 2 |
| Bedrooms Total | 2 |
| Appliances | Dishwasher, Dryer, Microwave Range Hood Combo, Refrigerator, Stove, Washer, Window Coverings |
| Basement Type | None |
| Constructed Date | 2014 |
| Heating Type | Baseboard Heaters |
| Size Interior | 774 Ft2 |
| Type | Apartment |
Parking
| Heated Garage | |
| Parkade | |
| Stall | |
| Underground |
Land
| Acreage | No |
| Land Amenities | Playground, Public Transit, Schools, Shopping |
| Size Irregular | 63.52 |
| Size Total | 63.52 M2 |
| Size Total Text | 63.52 M2 |
Rooms
| Level | Type | Length | Width | Dimensions |
|---|---|---|---|---|
| Main Level | Living Room | 3.3 m | 3.15 m | 3.3 m x 3.15 m |
| Main Level | Kitchen | 2.85 m | 3.88 m | 2.85 m x 3.88 m |
| Main Level | Primary Bedroom | 4.96 m | 3.38 m | 4.96 m x 3.38 m |
| Main Level | Bedroom 2 | 3.79 m | 2.99 m | 3.79 m x 2.99 m |
| Main Level | Laundry Room | 2.19 m | 1.06 m | 2.19 m x 1.06 m |
Contact Us
Contact us for more information

