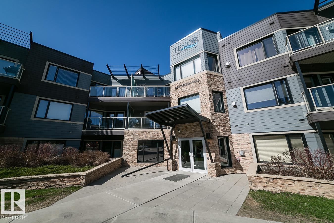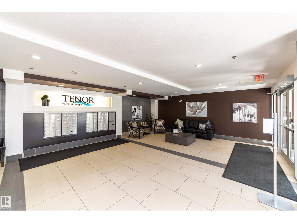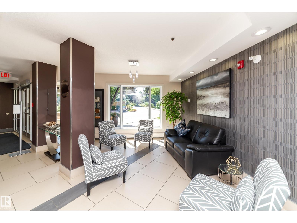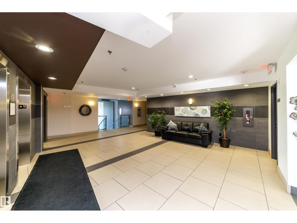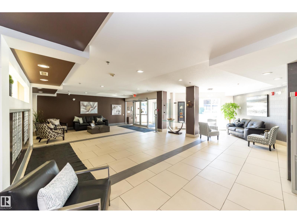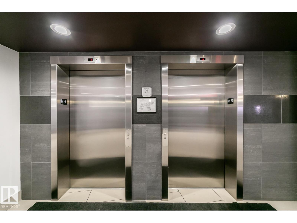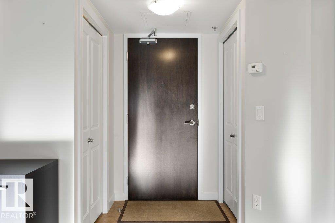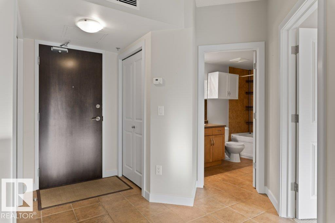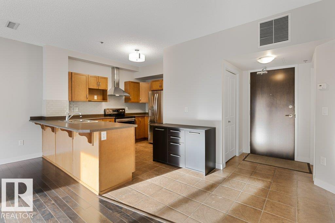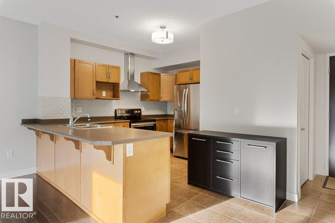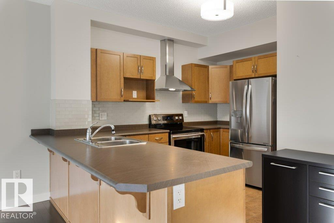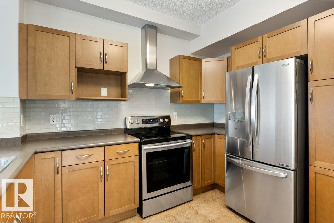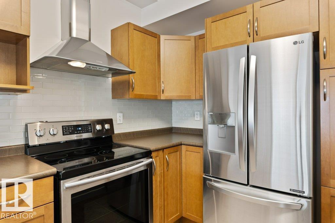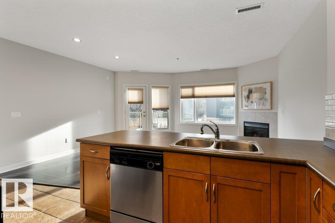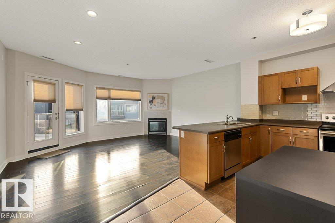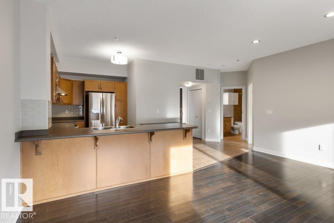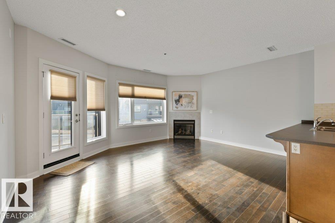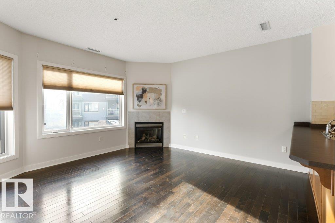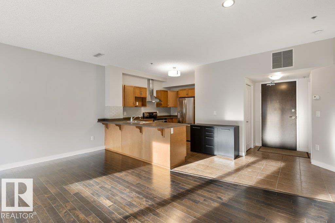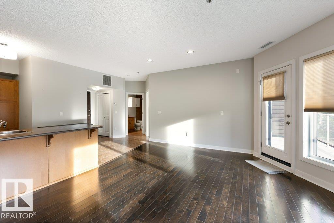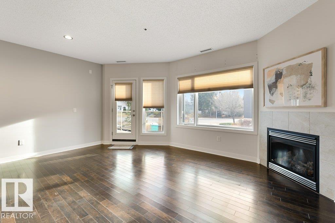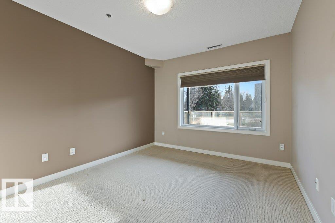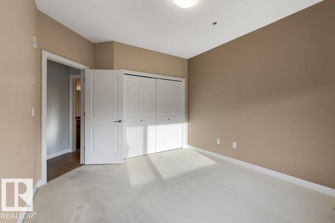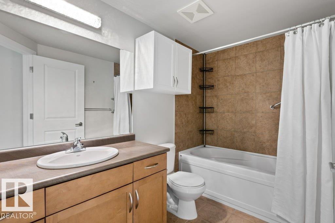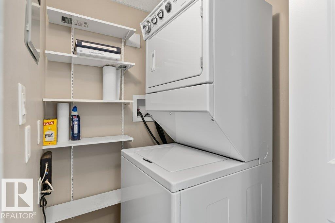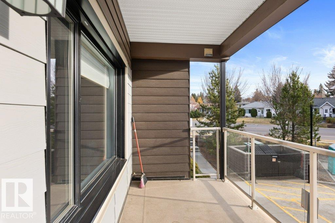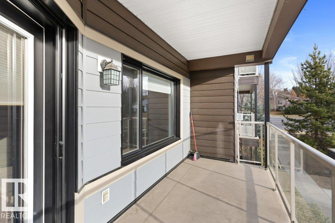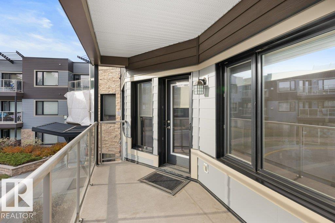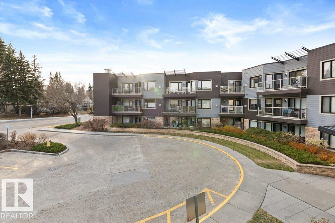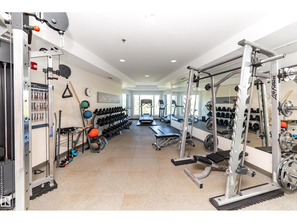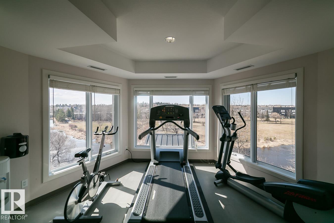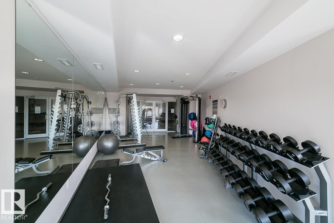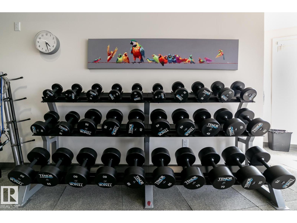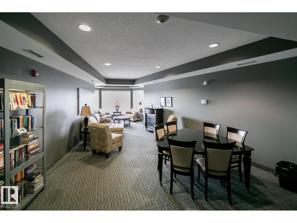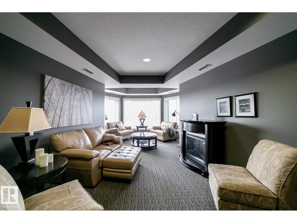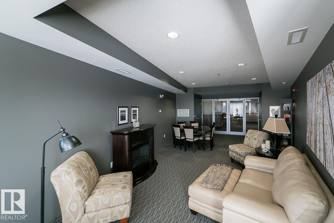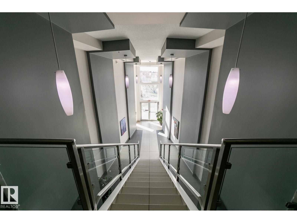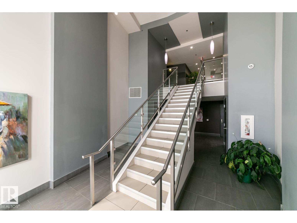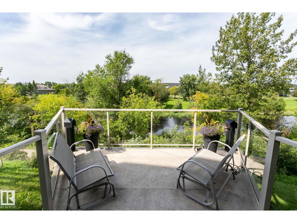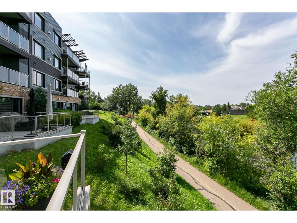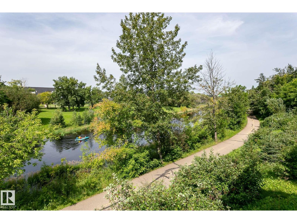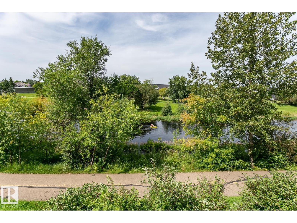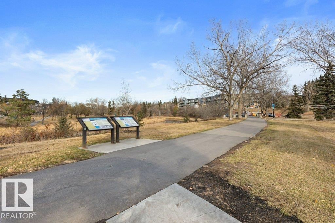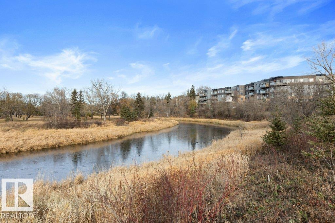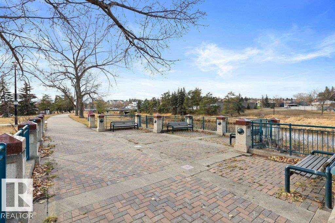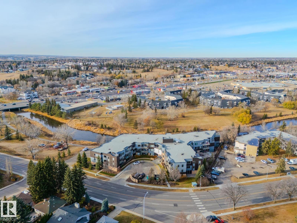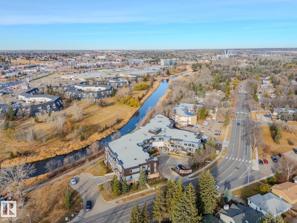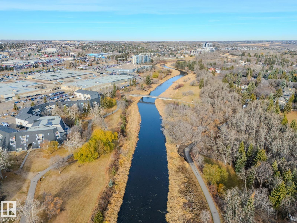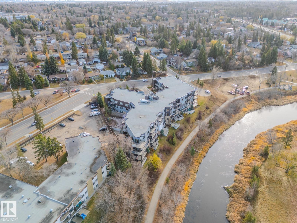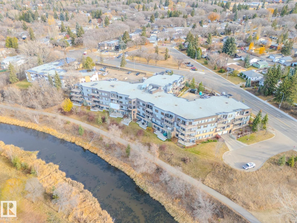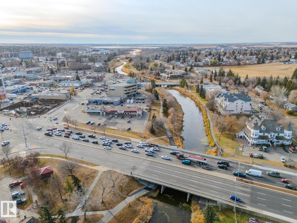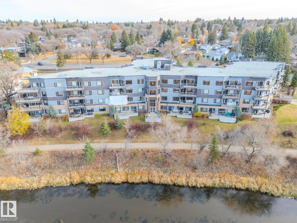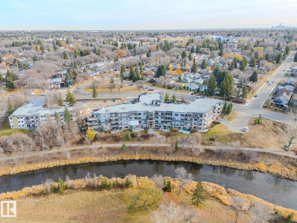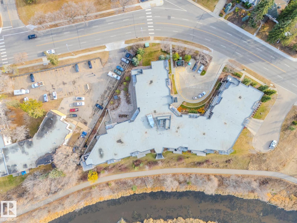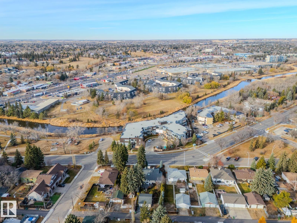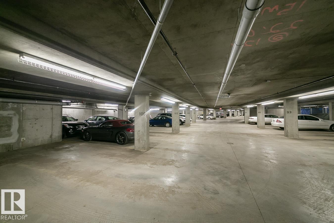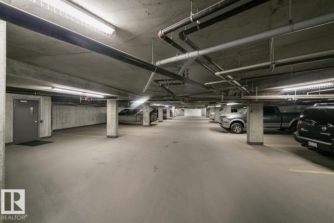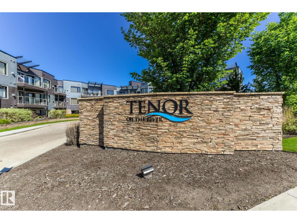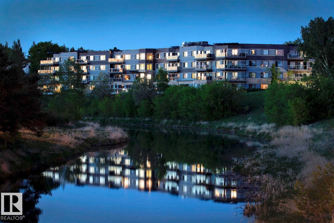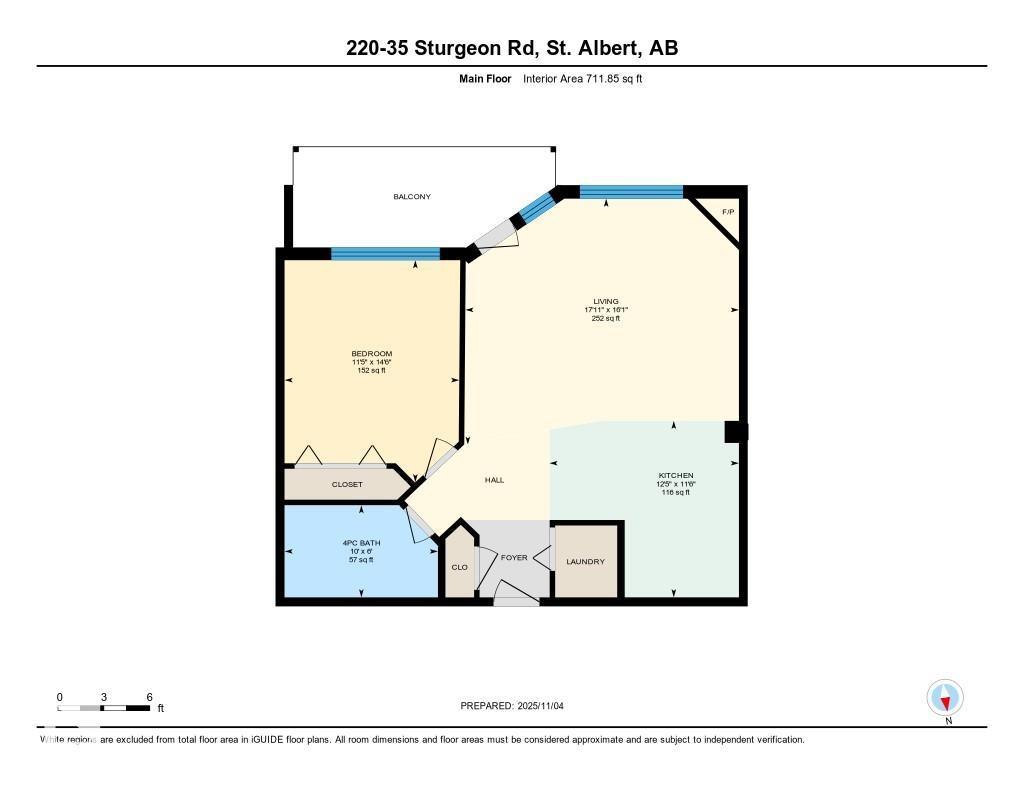#220 35 Sturgeon Rd St. Albert, Alberta T8N 0E8
$234,000Maintenance, Exterior Maintenance, Heat, Insurance, Common Area Maintenance, Landscaping, Other, See Remarks, Property Management, Water
$534.39 Monthly
Maintenance, Exterior Maintenance, Heat, Insurance, Common Area Maintenance, Landscaping, Other, See Remarks, Property Management, Water
$534.39 MonthlySIMPLY SENSATIONAL! Unbelievable Value in the desirable Tenor on the River! Yes, luxury living is within your reach! Opportunity to be the second owner of this beautiful condo featuring an open concept design with ultra modern decor, large kitchen with glass tile backsplash, stainless steel appliances and abundance of cupboards, Large Living Room with Fireplace, over sized Master Bedroom, spacious 4 piece bath, in-suite laundry, 9 foot ceilings, Central Air Conditioning, Covered Patio with Gas Hookup for BBQ. Titled underground, parking stall and assigned storage cage. Building amenities include a state of the art Gym, Owners Lounge, Owners balcony to enjoy the River View - Hotel Style Lobby. Concrete and Steel Construction. Even underground visitor parking for your guests! Fabulous location only steps to Red Willow Trails, Downtown St. Albert-Enjoy all the seasonal festivals, shopping & restaurants and more. This home will not disappoint, pride of ownership evident throughout! A must to see! (id:63502)
Property Details
| MLS® Number | E4464824 |
| Property Type | Single Family |
| Neigbourhood | Braeside |
| Amenities Near By | Golf Course, Playground, Public Transit, Schools, Shopping |
| Community Features | Public Swimming Pool |
| Features | Park/reserve, No Animal Home, No Smoking Home |
| Parking Space Total | 1 |
Building
| Bathroom Total | 1 |
| Bedrooms Total | 1 |
| Amenities | Ceiling - 9ft, Vinyl Windows |
| Appliances | Dishwasher, Hood Fan, Refrigerator, Washer/dryer Stack-up, Stove, Window Coverings |
| Basement Type | None |
| Constructed Date | 2009 |
| Cooling Type | Central Air Conditioning |
| Fire Protection | Sprinkler System-fire |
| Fireplace Fuel | Gas |
| Fireplace Present | Yes |
| Fireplace Type | Unknown |
| Heating Type | Heat Pump |
| Size Interior | 712 Ft2 |
| Type | Apartment |
Parking
| Heated Garage | |
| Underground |
Land
| Acreage | No |
| Land Amenities | Golf Course, Playground, Public Transit, Schools, Shopping |
Rooms
| Level | Type | Length | Width | Dimensions |
|---|---|---|---|---|
| Main Level | Living Room | 5.45 m | 4.9 m | 5.45 m x 4.9 m |
| Main Level | Kitchen | 3.78 m | 3.52 m | 3.78 m x 3.52 m |
| Main Level | Primary Bedroom | 3.48 m | 4.42 m | 3.48 m x 4.42 m |
Contact Us
Contact us for more information

