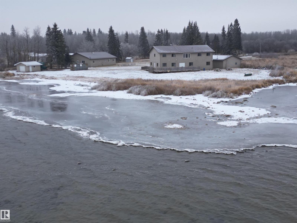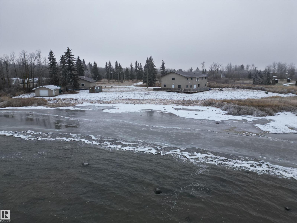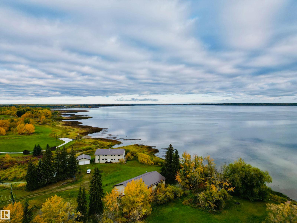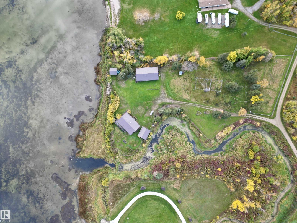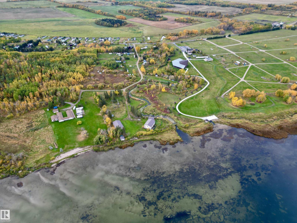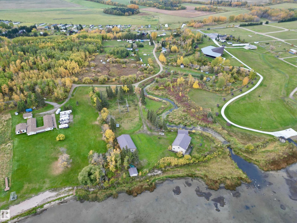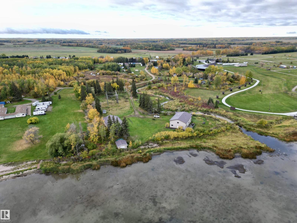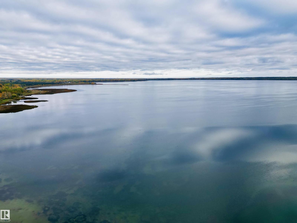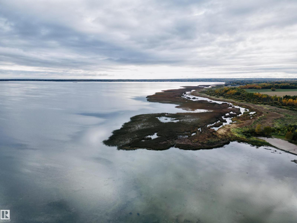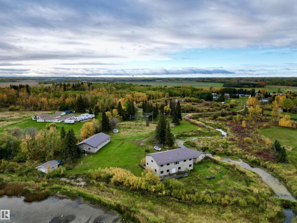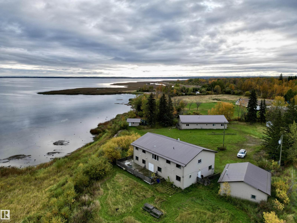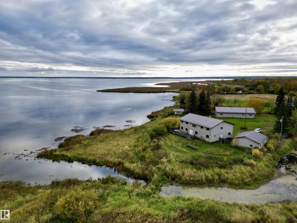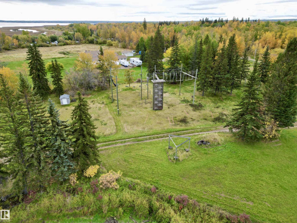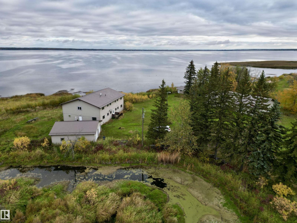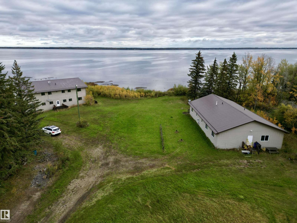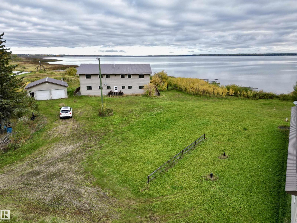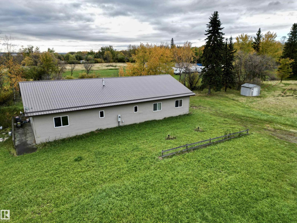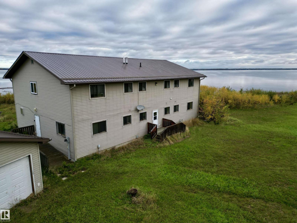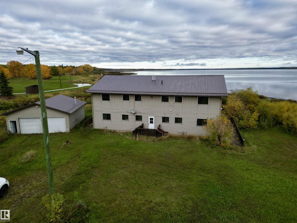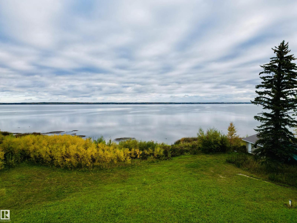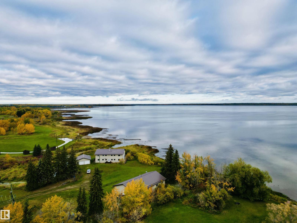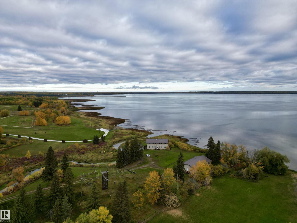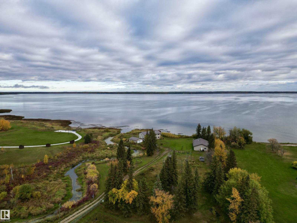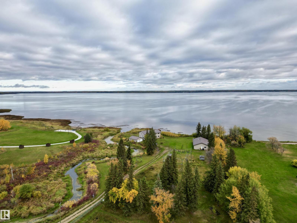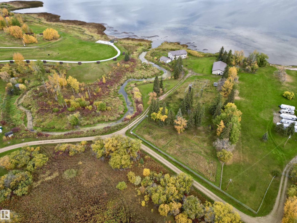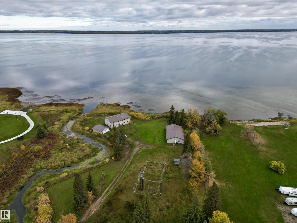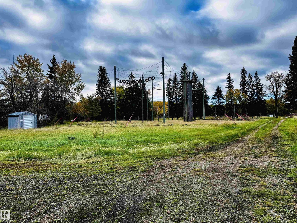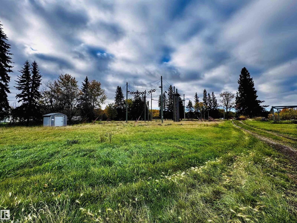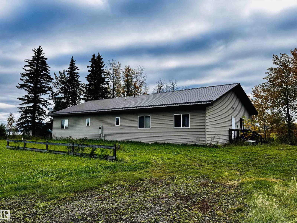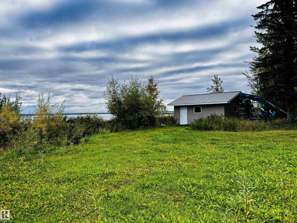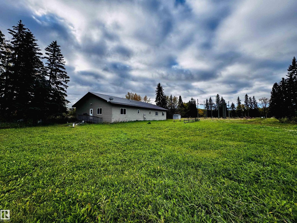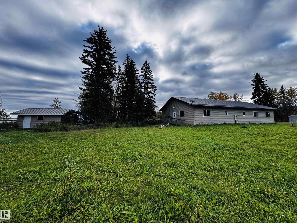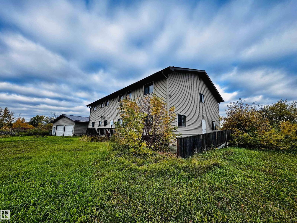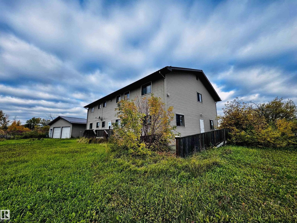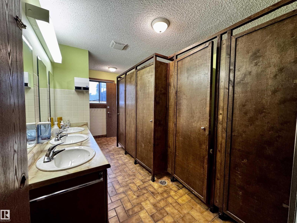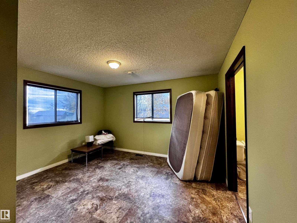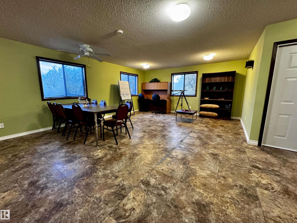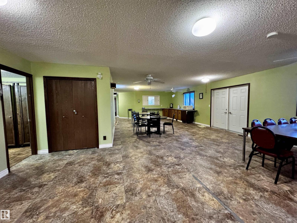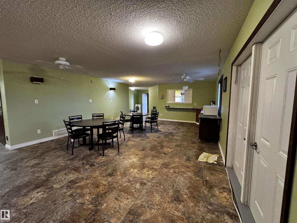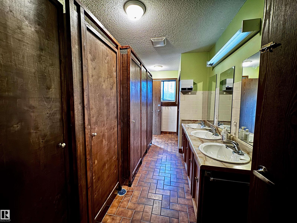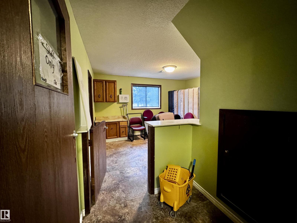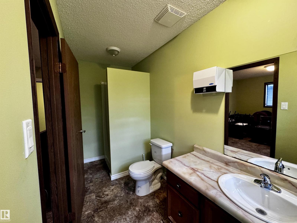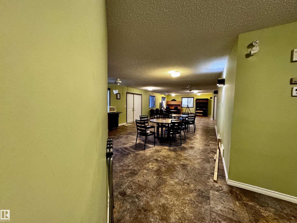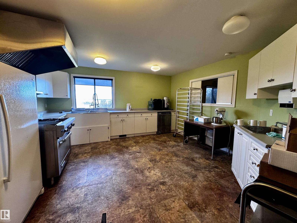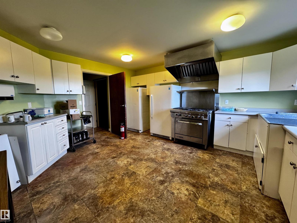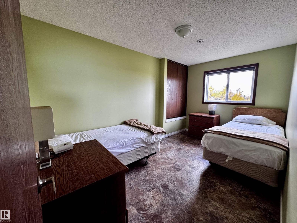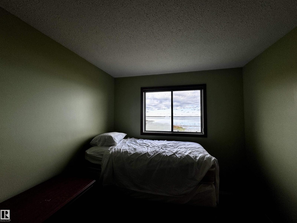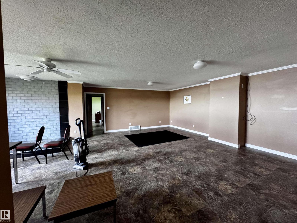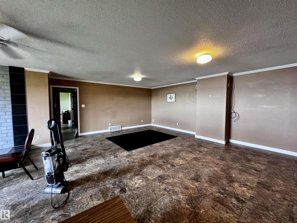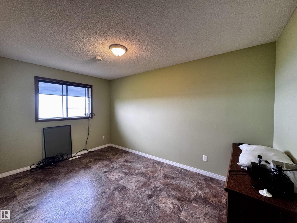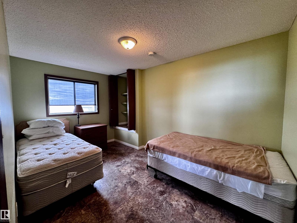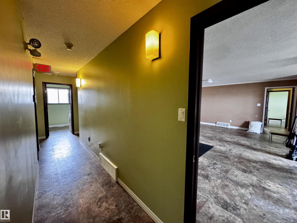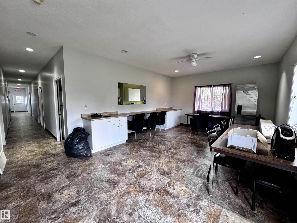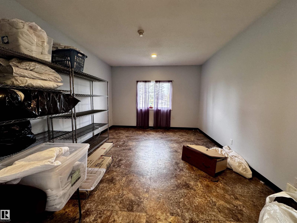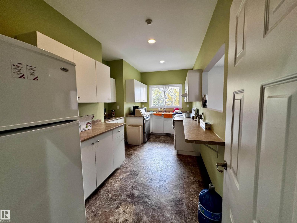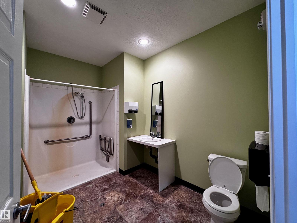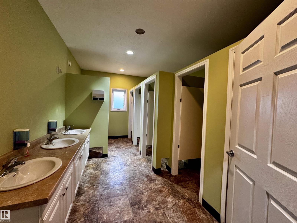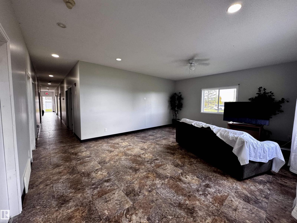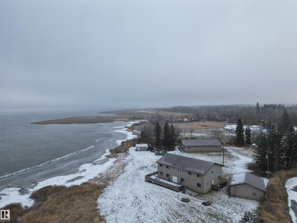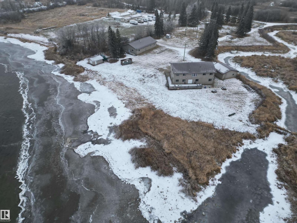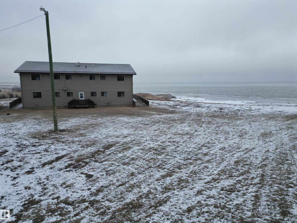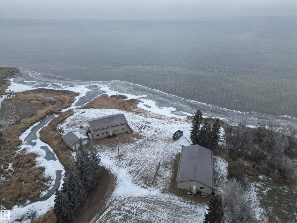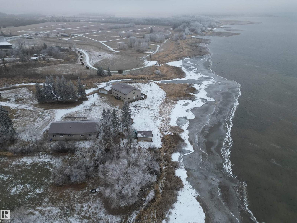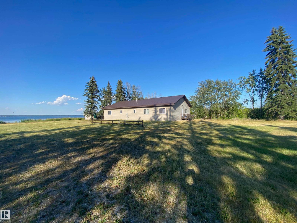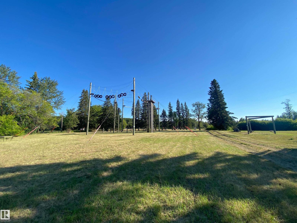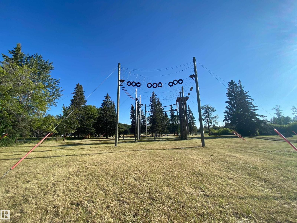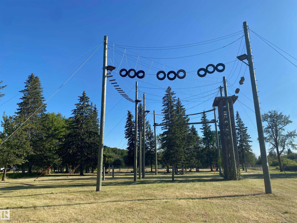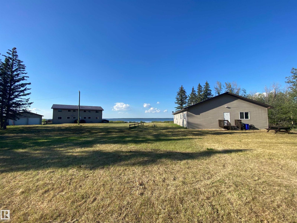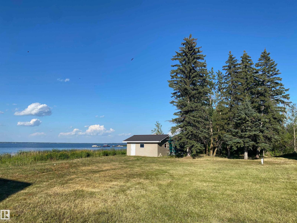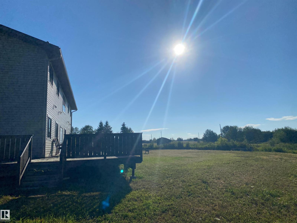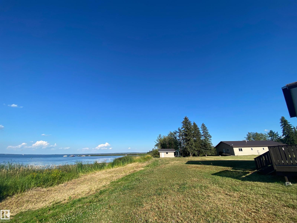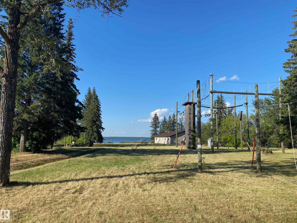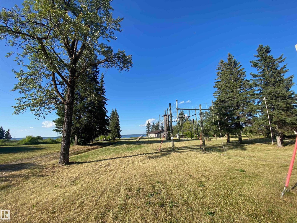6 Bedroom
5 Bathroom
4,806 ft2
Forced Air
Waterfront On Lake
Acreage
$1,499,000
WATERFRONT. This unique Property has 3.15 Acres on the Shore of Lac St Anne. 2 Titles, 2 Buildings each set up with Multiple Bedrooms, Large Kitchen facilities, Laundry Room, Large Family Room, and plenty of space. Utilized as a Retreat Centre this property has plenty of Options- From a Retreat Centre to possibly a Campground area or a Large shared Lake Property. The 2 Story Building has 8 Beds, 2 Large Multiple bathrooms, Ensuites in a couple rooms as well as Storage, Office Space and a Large Family Room/Living Space. The Second Build also has 5 Bedrooms, Storage Space, Living Area as well as Eating Area. There is a Arial Obstacle Course as well as plenty of out door space for games or Campers. The 28 X 33 Garage is Heated and Insulated and the Boathouse (18 X20) has a Cement Floor and Newer. Beds, Appliances ,Newer Toilets and Hot Water on Demand, Lots of potential with pretty much move in ready. (id:63502)
Property Details
|
MLS® Number
|
E4408894 |
|
Property Type
|
Single Family |
|
Neigbourhood
|
Lac Ste Anne |
|
Community Features
|
Lake Privileges |
|
Features
|
See Remarks, Level |
|
View Type
|
Lake View |
|
Water Front Type
|
Waterfront On Lake |
Building
|
Bathroom Total
|
5 |
|
Bedrooms Total
|
6 |
|
Appliances
|
See Remarks |
|
Basement Type
|
None |
|
Constructed Date
|
1983 |
|
Construction Style Attachment
|
Attached |
|
Heating Type
|
Forced Air |
|
Stories Total
|
2 |
|
Size Interior
|
4,806 Ft2 |
|
Type
|
Row / Townhouse |
Parking
Land
|
Access Type
|
Boat Access |
|
Acreage
|
Yes |
|
Fence Type
|
Fence |
|
Fronts On
|
Waterfront |
|
Size Irregular
|
3.15 |
|
Size Total
|
3.15 Ac |
|
Size Total Text
|
3.15 Ac |
|
Surface Water
|
Lake |
Rooms
| Level |
Type |
Length |
Width |
Dimensions |
|
Main Level |
Living Room |
5.15 m |
1350 m |
5.15 m x 1350 m |
|
Main Level |
Dining Room |
480 m |
650 m |
480 m x 650 m |
|
Main Level |
Kitchen |
4.5 m |
4.9 m |
4.5 m x 4.9 m |
|
Upper Level |
Family Room |
3.7 m |
3.45 m |
3.7 m x 3.45 m |
|
Upper Level |
Primary Bedroom |
3.7 m |
3.45 m |
3.7 m x 3.45 m |
|
Upper Level |
Bedroom 2 |
|
|
Measurements not available |
|
Upper Level |
Bedroom 3 |
|
|
Measurements not available |
|
Upper Level |
Bedroom 4 |
|
|
Measurements not available |
|
Upper Level |
Bedroom 5 |
|
|
Measurements not available |
|
Upper Level |
Bedroom 6 |
|
|
Measurements not available |

