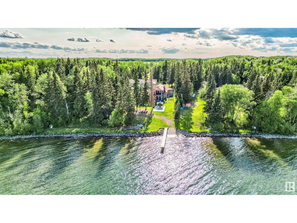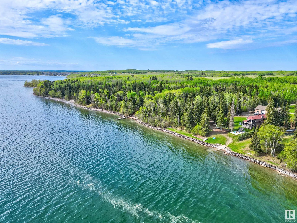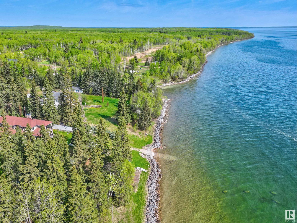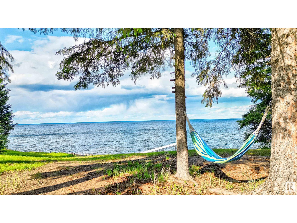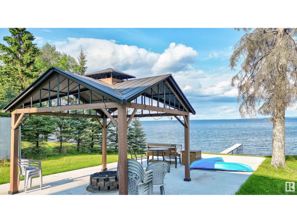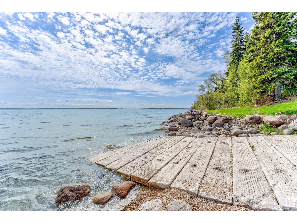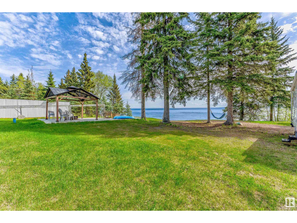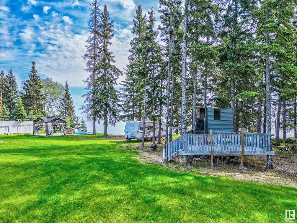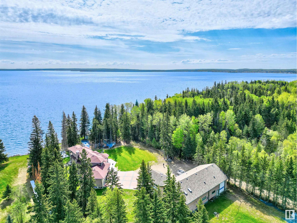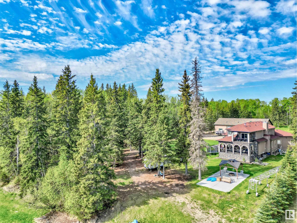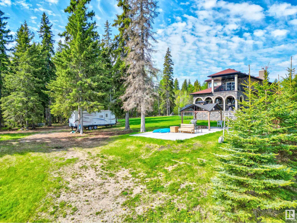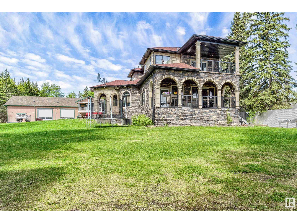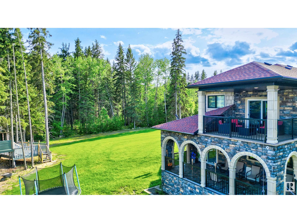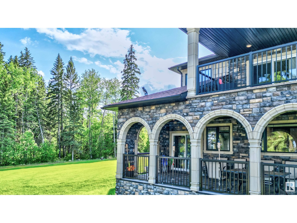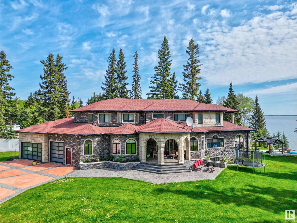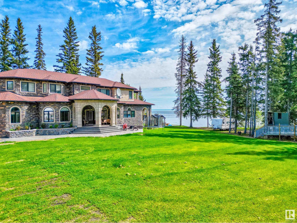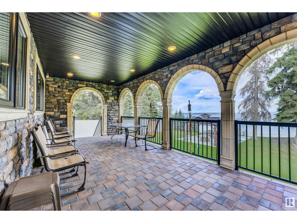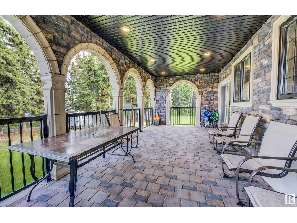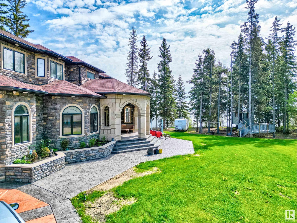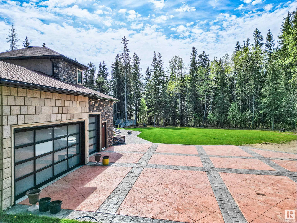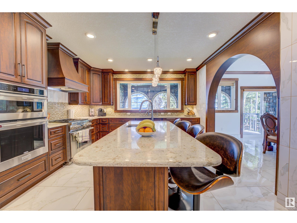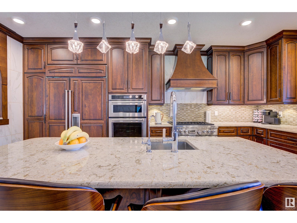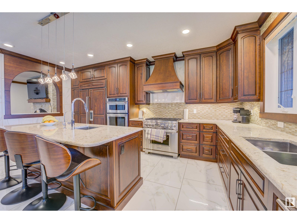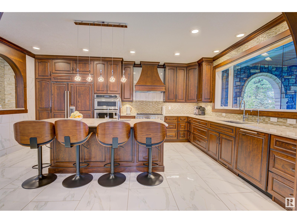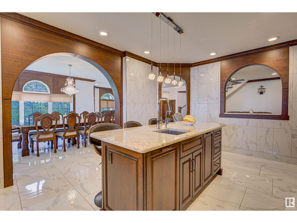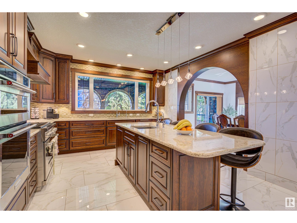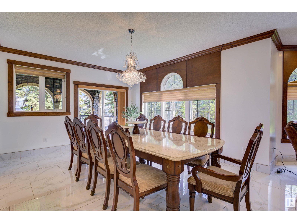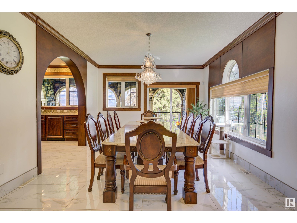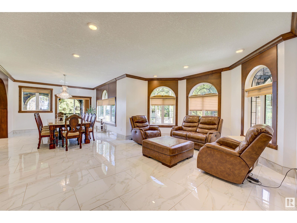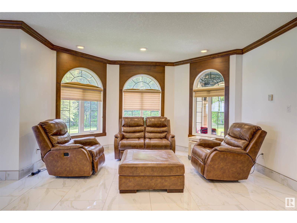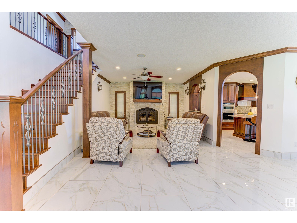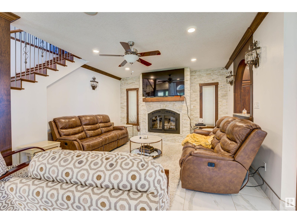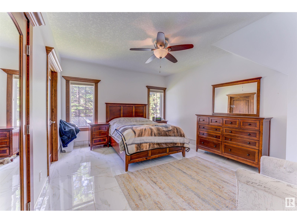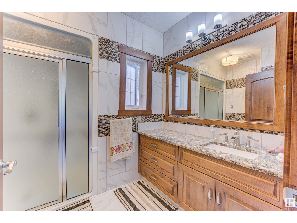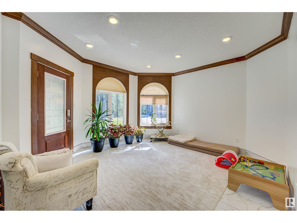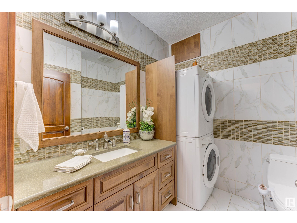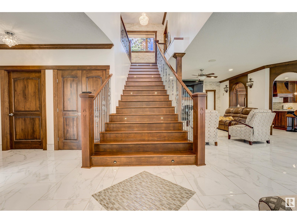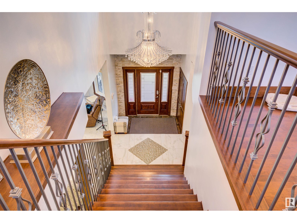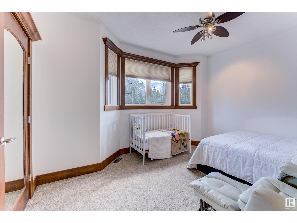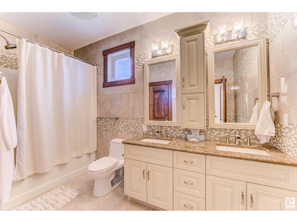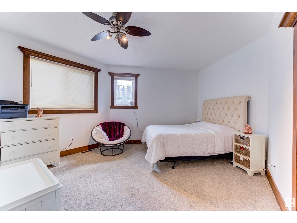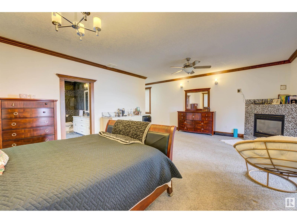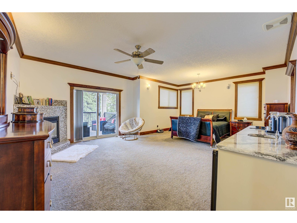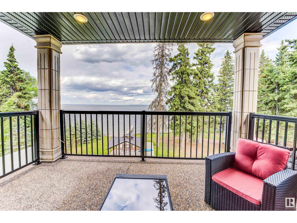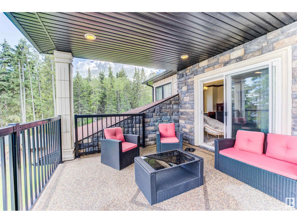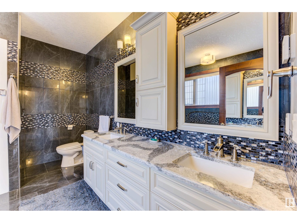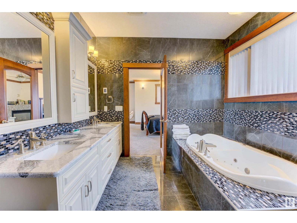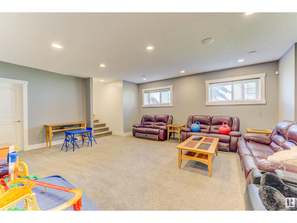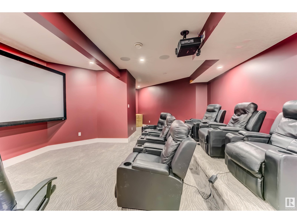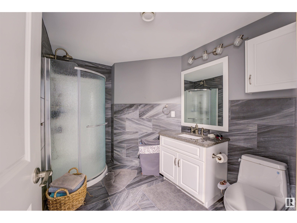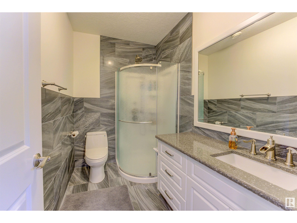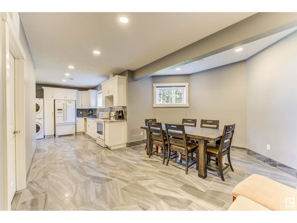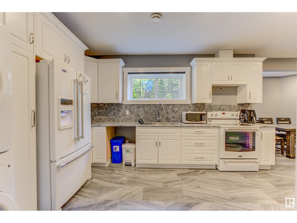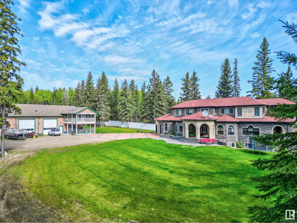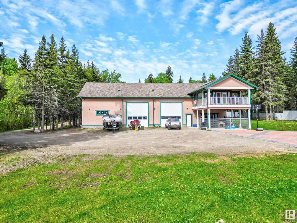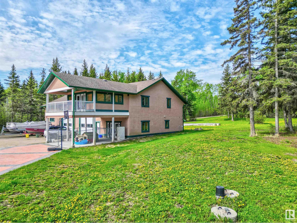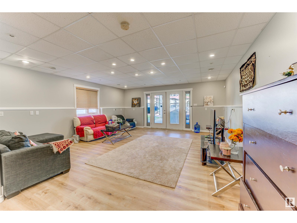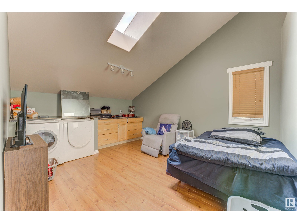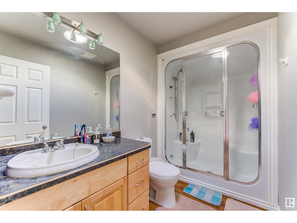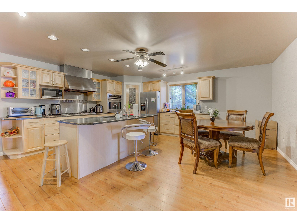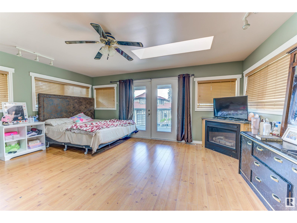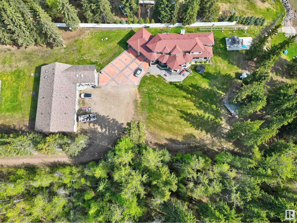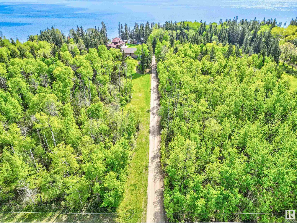6 Bedroom
6 Bathroom
3,358 ft2
Fireplace
Forced Air, In Floor Heating
Waterfront
Acreage
$2,190,000
Sacrificial Sale! Build cost over $2 million & another $1 million for the land, plus plus plus!! This property has 2 homes with over 190' of lakefront! The main home on the lake is a mansion, with 6 bedrooms, 6 bathrooms steam showers or tubs, 3 sets of laundry, a massive 17'x23' master bedroom with 12'x13'.6'' deck & a 20' x 8' deck off the dining room, both overlooking the lake! High-end finishing throughout: granite countertops; high-end tile; stamped concrete parking pad; multilevel in-floor heat; two full kitchens; stove top, fridge, & sink in the master bedroom, a corner gas fireplace, Air Conditioning, & 5 piece ensuite. The main floor has a wood fireplace, there is , a separate sitting area, a meeting room, a chef's kitchen, a majestic dining area, surround sound in the home, theatre room, & a thermostat on each floor. The home has a 30'x40' triple car garage, & the original home, with attached shop, is 80' x 40'. There is also a detached 12'x24' single car garage! Over 5000 sqft of living space! (id:63502)
Property Details
|
MLS® Number
|
E4442381 |
|
Property Type
|
Single Family |
|
Neigbourhood
|
Cold Lake North |
|
Amenities Near By
|
Schools, Shopping |
|
Community Features
|
Lake Privileges |
|
Features
|
Private Setting, Closet Organizers |
|
Structure
|
Deck |
|
View Type
|
Lake View |
|
Water Front Type
|
Waterfront |
Building
|
Bathroom Total
|
6 |
|
Bedrooms Total
|
6 |
|
Amenities
|
Vinyl Windows |
|
Appliances
|
See Remarks |
|
Basement Development
|
Finished |
|
Basement Type
|
Full (finished) |
|
Constructed Date
|
2015 |
|
Construction Style Attachment
|
Detached |
|
Fire Protection
|
Smoke Detectors |
|
Fireplace Fuel
|
Gas |
|
Fireplace Present
|
Yes |
|
Fireplace Type
|
Insert |
|
Heating Type
|
Forced Air, In Floor Heating |
|
Stories Total
|
2 |
|
Size Interior
|
3,358 Ft2 |
|
Type
|
House |
Parking
|
Heated Garage
|
|
|
Attached Garage
|
|
Land
|
Access Type
|
Boat Access |
|
Acreage
|
Yes |
|
Fronts On
|
Waterfront |
|
Land Amenities
|
Schools, Shopping |
|
Size Irregular
|
14949 |
|
Size Total
|
14949 M2 |
|
Size Total Text
|
14949 M2 |
|
Surface Water
|
Lake |
Rooms
| Level |
Type |
Length |
Width |
Dimensions |
|
Basement |
Family Room |
|
|
21' x 16'6" |
|
Basement |
Bedroom 5 |
|
|
11' x 10'6" |
|
Basement |
Bedroom 6 |
|
|
10'8" x 8'10" |
|
Basement |
Second Kitchen |
|
|
15' x 8' |
|
Basement |
Media |
|
|
20' x 17'6" |
|
Basement |
Storage |
|
|
13' x 17'6" |
|
Main Level |
Living Room |
|
|
15' x 14' |
|
Main Level |
Dining Room |
|
|
16' x 12'6" |
|
Main Level |
Kitchen |
|
|
17'9" x 13'6" |
|
Main Level |
Den |
|
|
15' x 13'8" |
|
Main Level |
Bedroom 2 |
|
|
17' x 12'8" |
|
Main Level |
Sunroom |
|
|
9'6" x 14'8" |
|
Upper Level |
Primary Bedroom |
|
|
17' x 23' |
|
Upper Level |
Bedroom 3 |
|
|
11'4" x 13'6" |
|
Upper Level |
Bedroom 4 |
|
|
13' x 16' |

