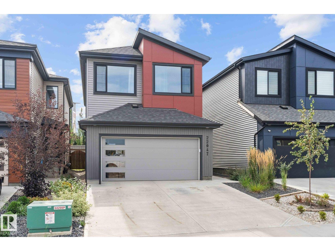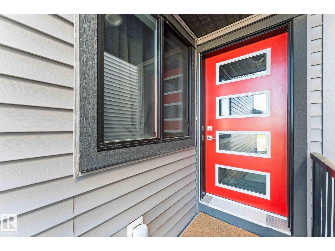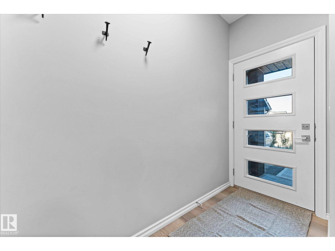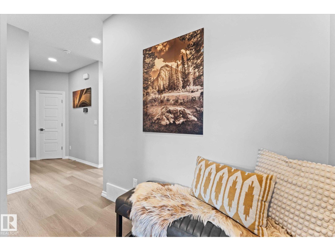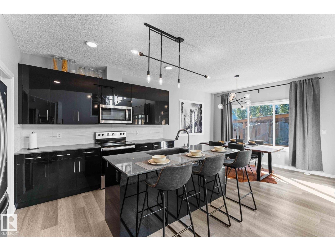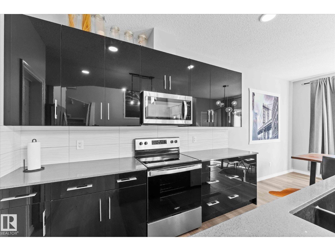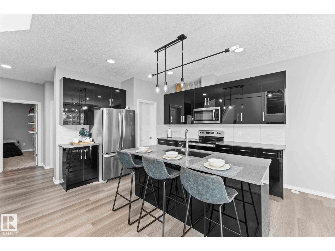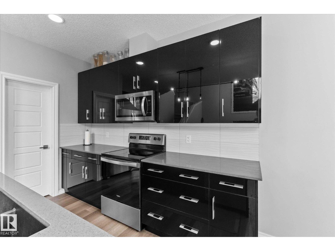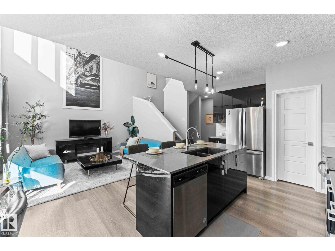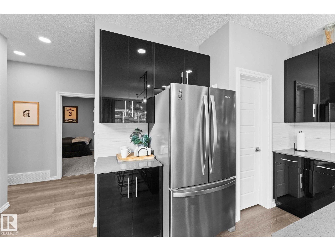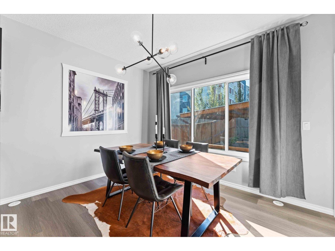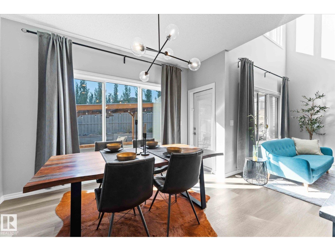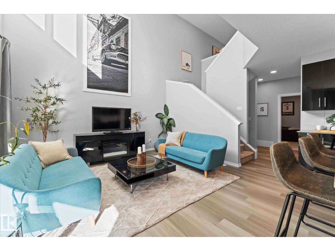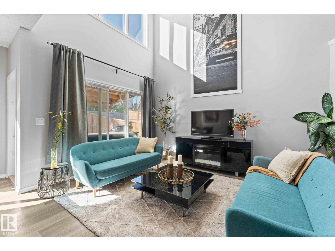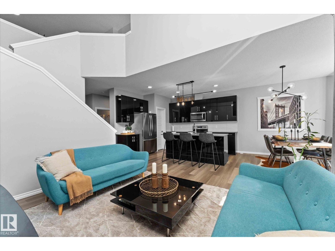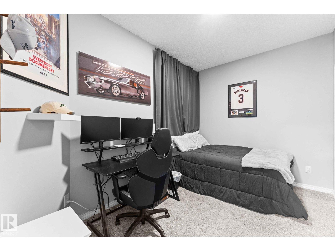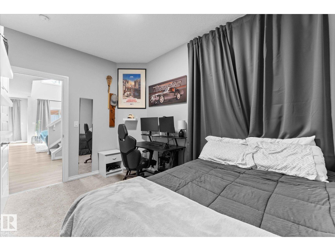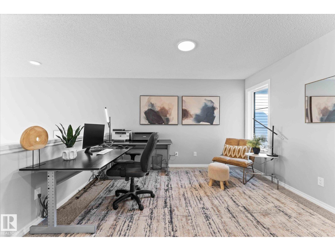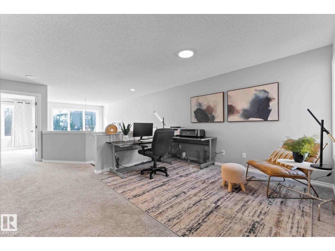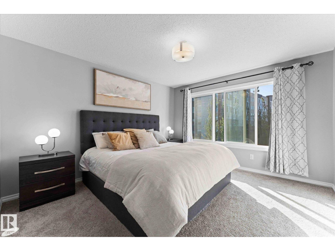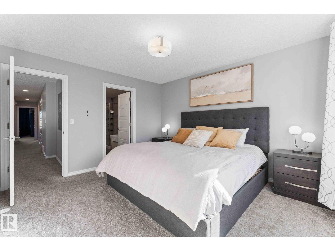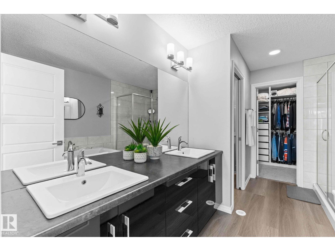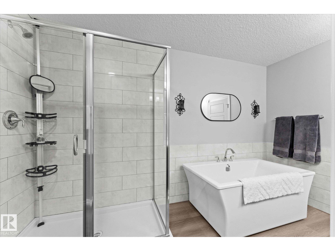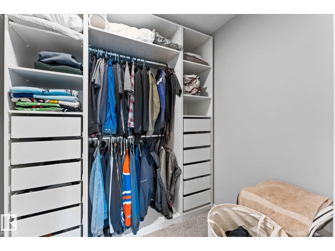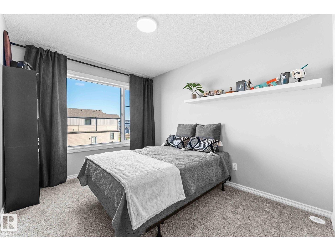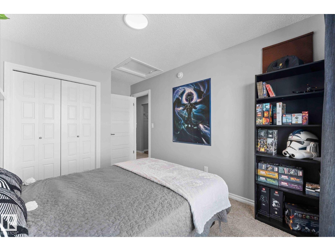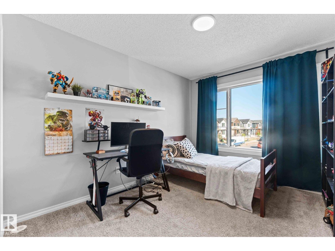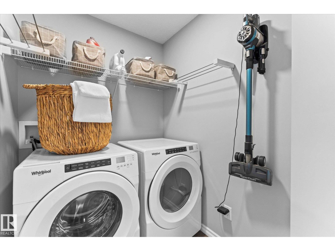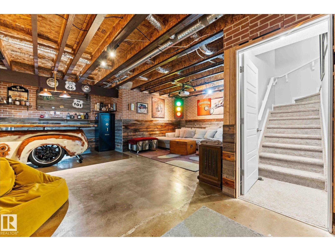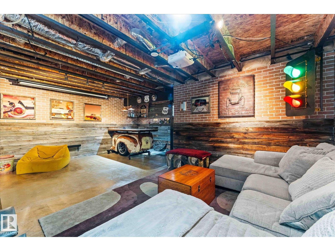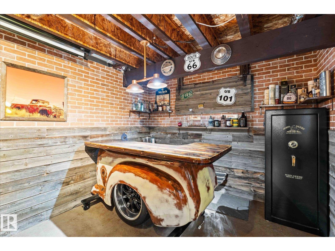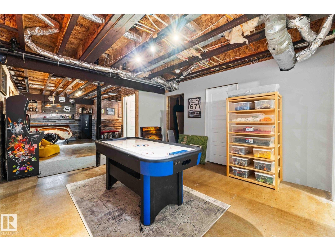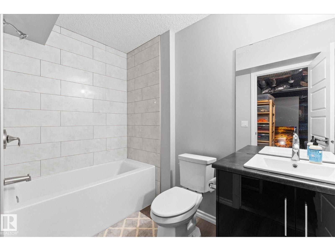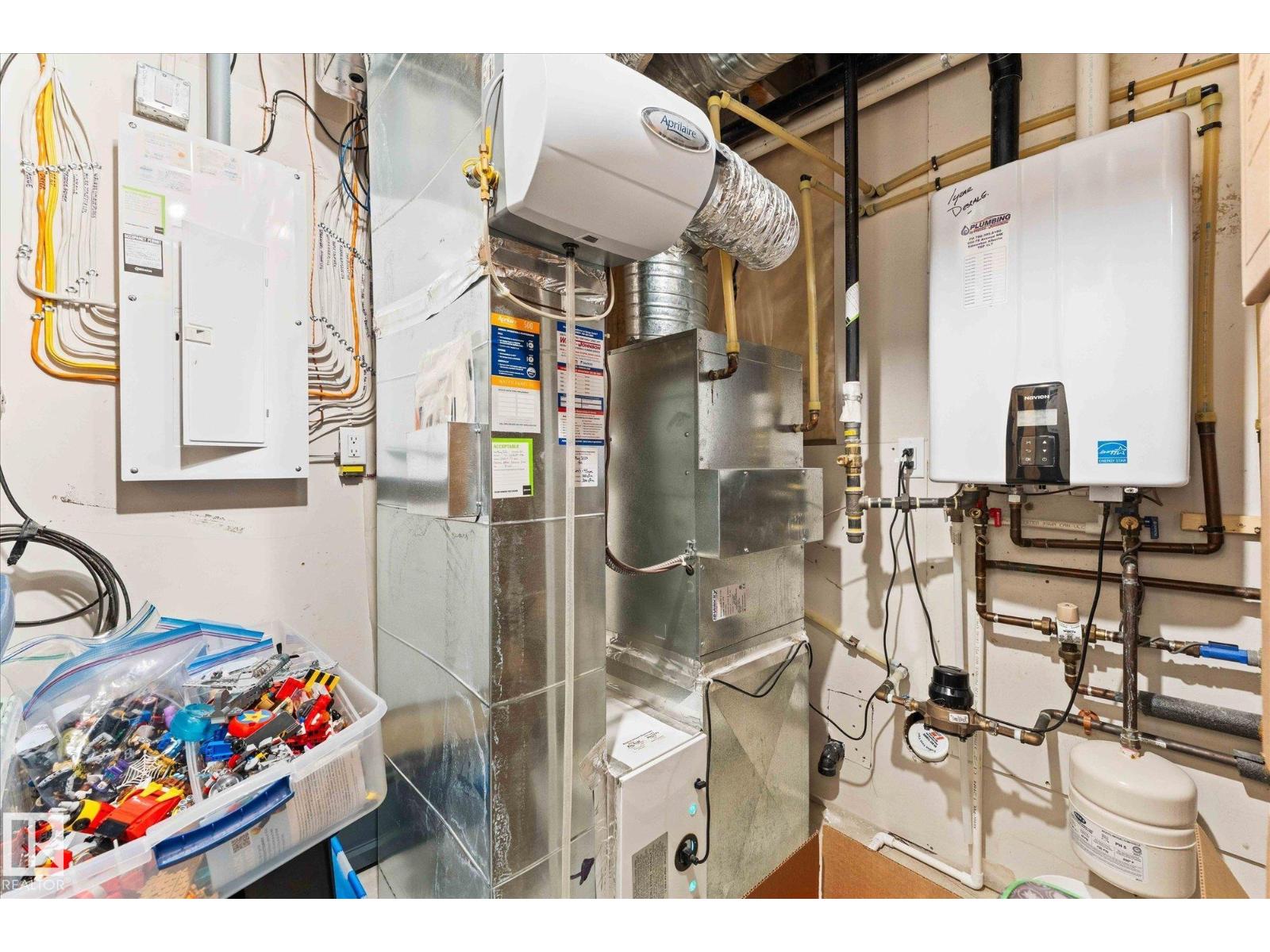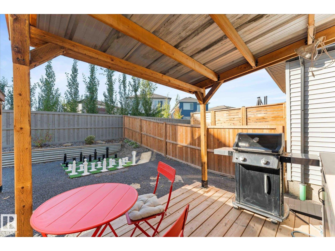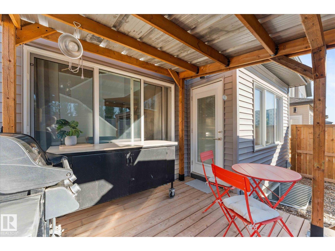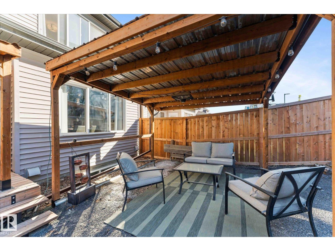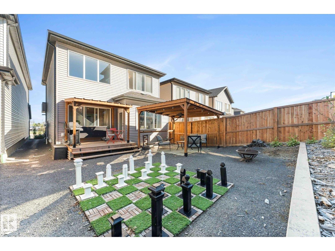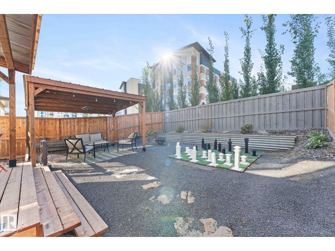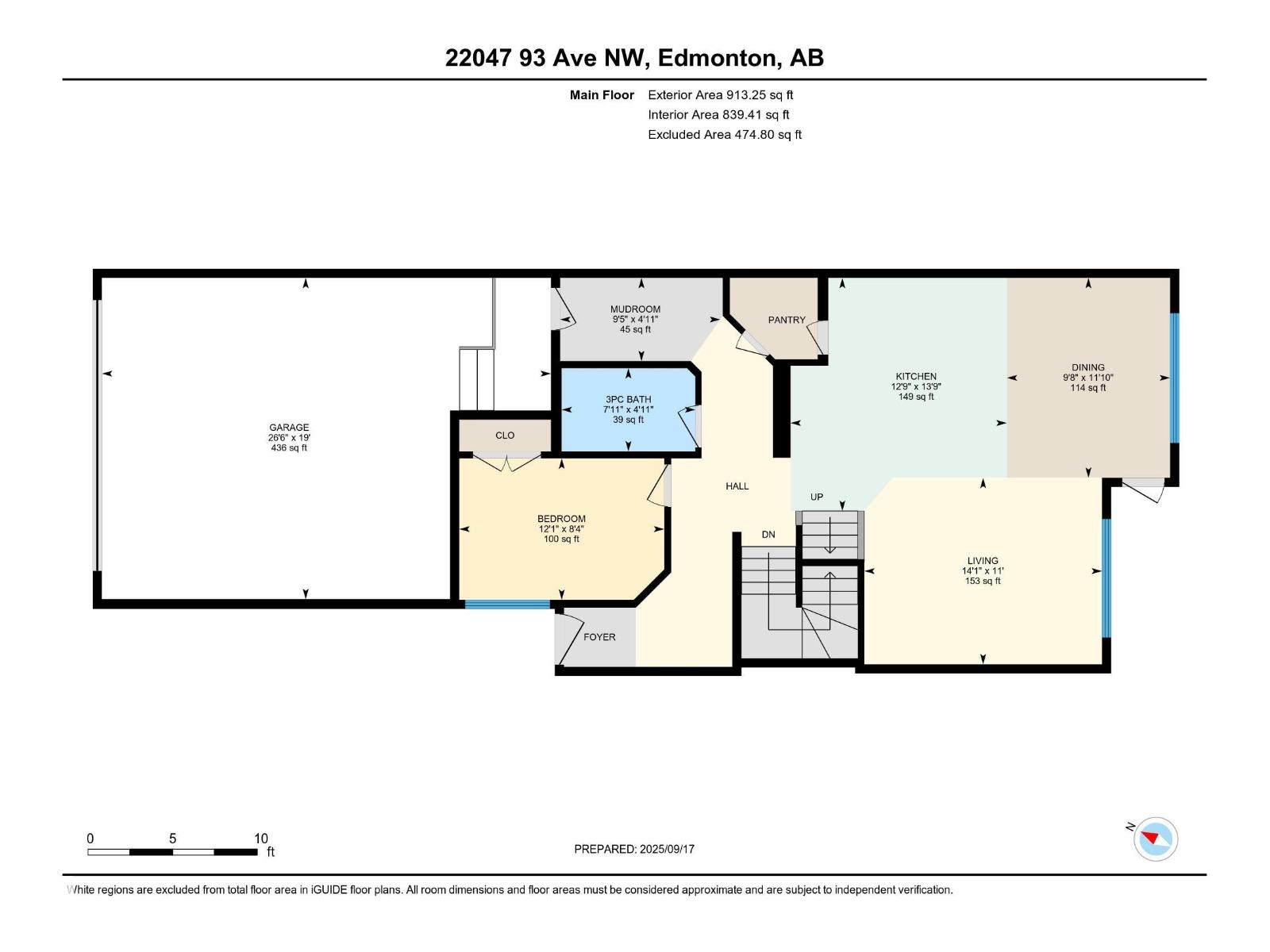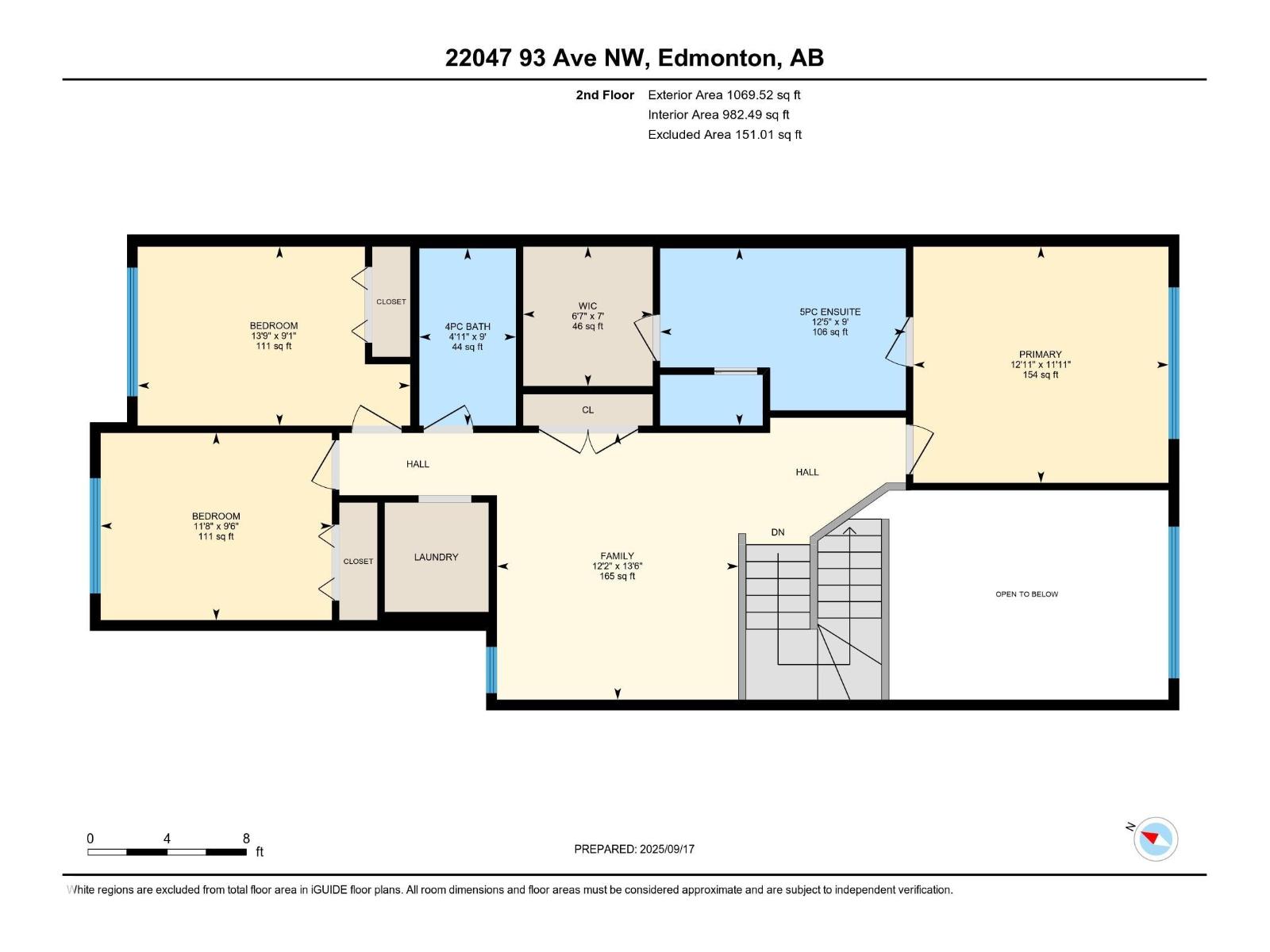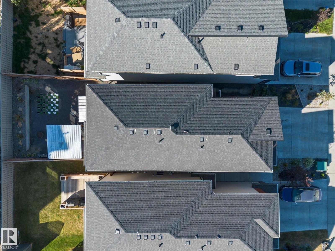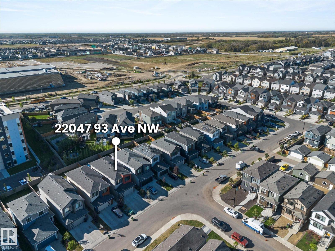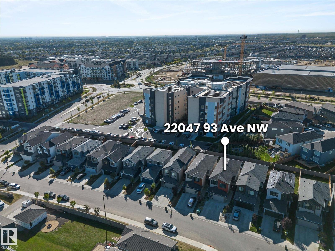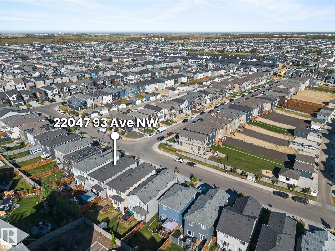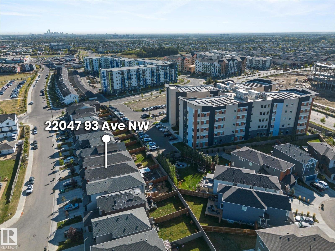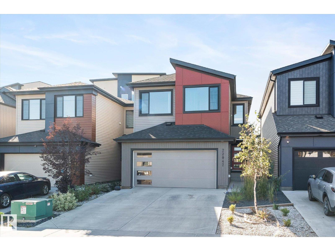4 Bedroom
4 Bathroom
1,983 ft2
Forced Air
$624,900
Welcome to Secord! This IMMACULATE 4 bdrm, 4 bath, 2 storey home, offers the perfect blend of style, comfort, & functionality. Never before listed, this property is a rare find w/fully finished basement, providing ample living space for your family’s needs. Main floor living room is open to above w/upgraded fixtures & lighting throughout. Walk-through pantry adds functionality to the chef’s kitchen, w/quartz countertops, gleaming cabinets & SS appliances. Patio doors lead you out to your fully landscaped backyard. Additional bdrm & bath on MAIN FLOOR! Upstairs, the family will love the bonus room, great as a playroom, office or entertainment area. Primary is massive & easily fits a king, & has a walk-in closet & huge ensuite. FF bsmt is an entertainer’s dream! You’ll love watching the game & hosting friends. Located in the desirable Secord community of West Edmonton, you’ll enjoy nearby schools, parks, shopping, & easy access to major routes. Don’t miss your opportunity to own this move-in ready gem! (id:63502)
Property Details
|
MLS® Number
|
E4458438 |
|
Property Type
|
Single Family |
|
Neigbourhood
|
Secord |
|
Amenities Near By
|
Golf Course, Playground, Schools, Shopping |
|
Features
|
No Back Lane, Closet Organizers |
|
Parking Space Total
|
4 |
|
Structure
|
Deck |
Building
|
Bathroom Total
|
4 |
|
Bedrooms Total
|
4 |
|
Appliances
|
Dishwasher, Dryer, Microwave, Refrigerator, Stove, Washer |
|
Basement Development
|
Partially Finished |
|
Basement Type
|
Full (partially Finished) |
|
Ceiling Type
|
Vaulted |
|
Constructed Date
|
2021 |
|
Construction Style Attachment
|
Detached |
|
Heating Type
|
Forced Air |
|
Stories Total
|
2 |
|
Size Interior
|
1,983 Ft2 |
|
Type
|
House |
Parking
Land
|
Acreage
|
No |
|
Fence Type
|
Fence |
|
Land Amenities
|
Golf Course, Playground, Schools, Shopping |
|
Size Irregular
|
316.87 |
|
Size Total
|
316.87 M2 |
|
Size Total Text
|
316.87 M2 |
Rooms
| Level |
Type |
Length |
Width |
Dimensions |
|
Basement |
Recreation Room |
6.5 m |
9.26 m |
6.5 m x 9.26 m |
|
Basement |
Utility Room |
2.51 m |
2.93 m |
2.51 m x 2.93 m |
|
Basement |
Other |
3.16 m |
1.83 m |
3.16 m x 1.83 m |
|
Main Level |
Living Room |
3.36 m |
4.28 m |
3.36 m x 4.28 m |
|
Main Level |
Dining Room |
3.6 m |
2.94 m |
3.6 m x 2.94 m |
|
Main Level |
Kitchen |
4.2 m |
3.89 m |
4.2 m x 3.89 m |
|
Main Level |
Bedroom 4 |
2.55 m |
3.69 m |
2.55 m x 3.69 m |
|
Main Level |
Mud Room |
1.5 m |
2.88 m |
1.5 m x 2.88 m |
|
Upper Level |
Family Room |
4.11 m |
3.72 m |
4.11 m x 3.72 m |
|
Upper Level |
Primary Bedroom |
3.64 m |
3.93 m |
3.64 m x 3.93 m |
|
Upper Level |
Bedroom 2 |
2.76 m |
4.2 m |
2.76 m x 4.2 m |
|
Upper Level |
Bedroom 3 |
2.88 m |
3.56 m |
2.88 m x 3.56 m |

