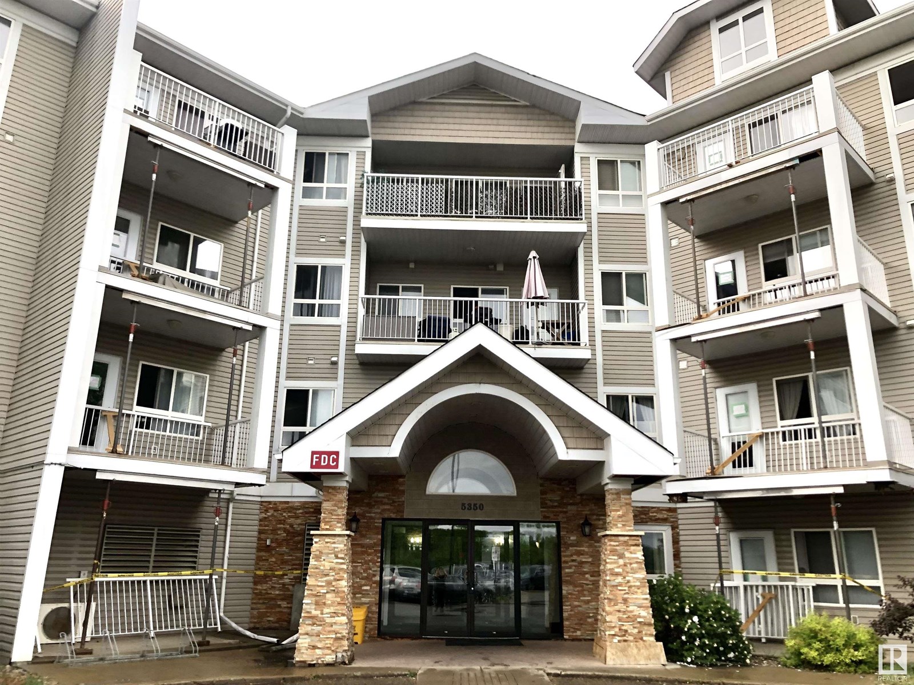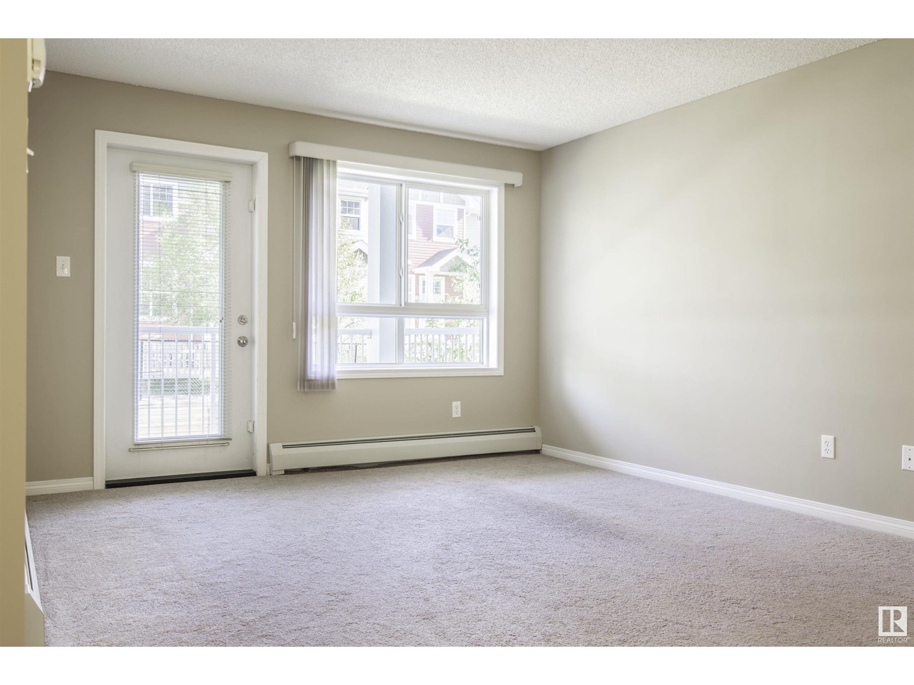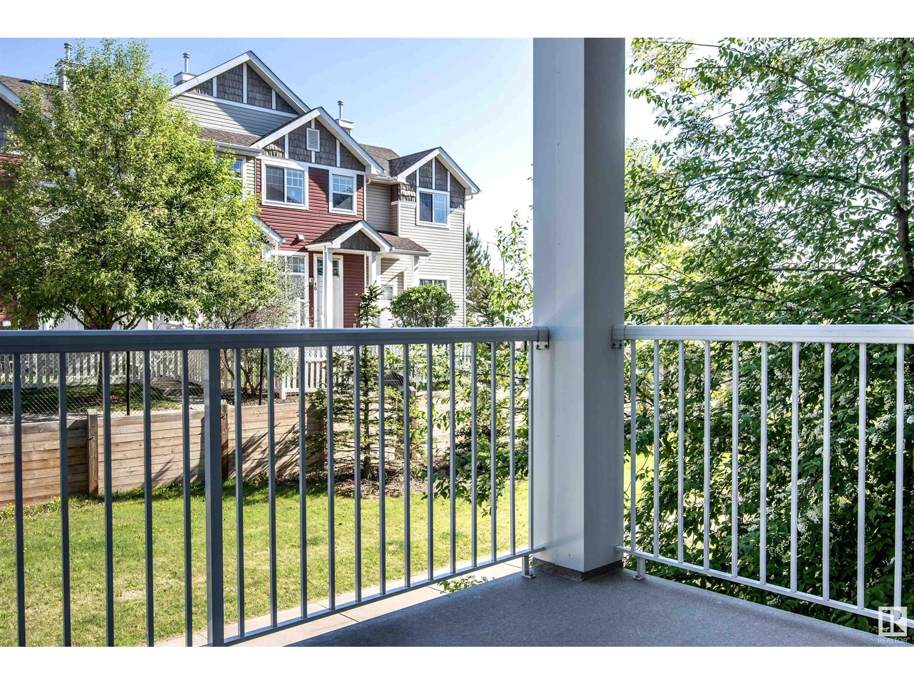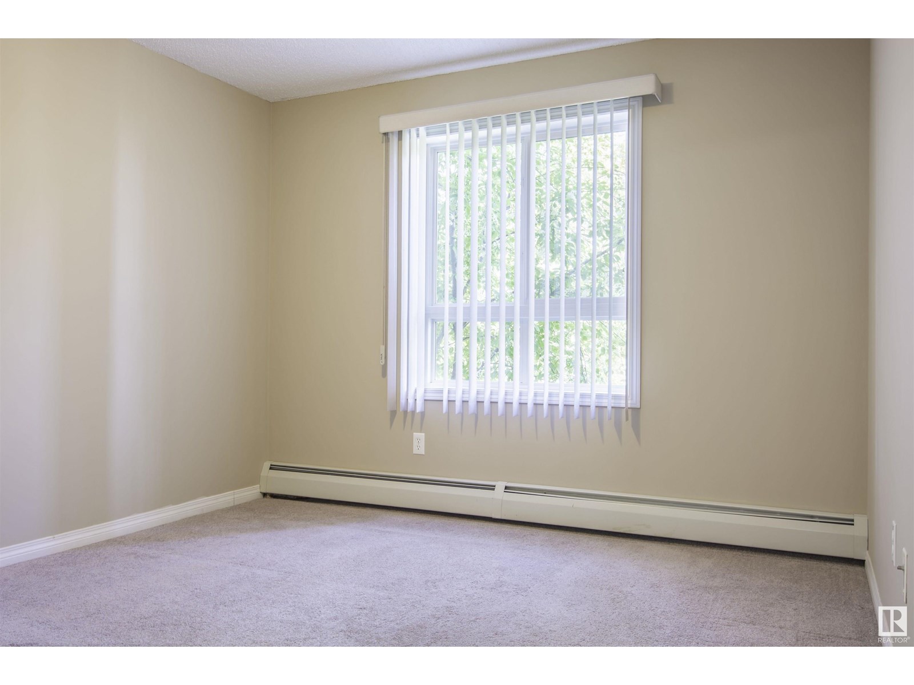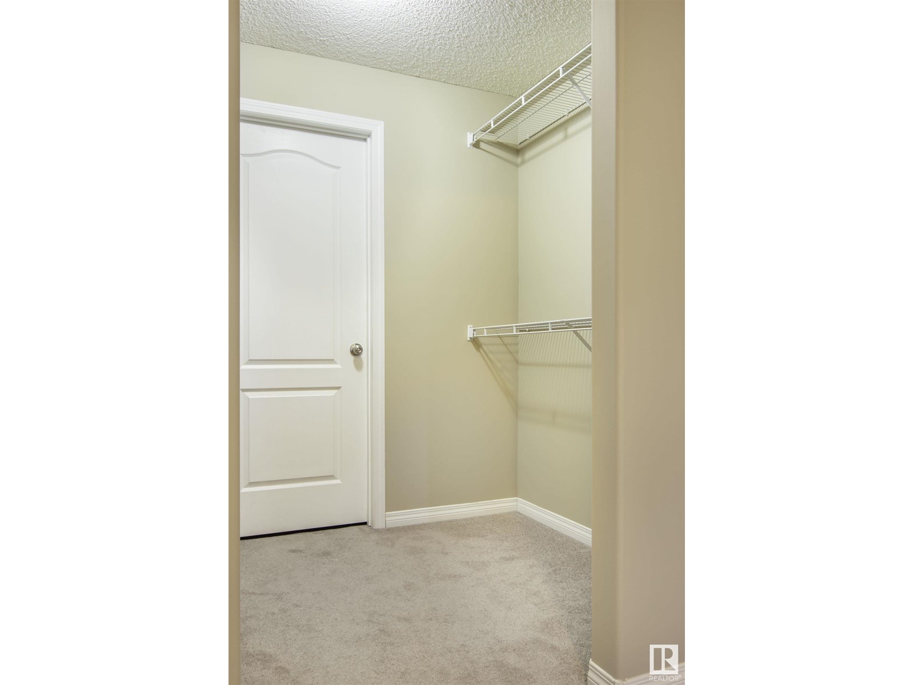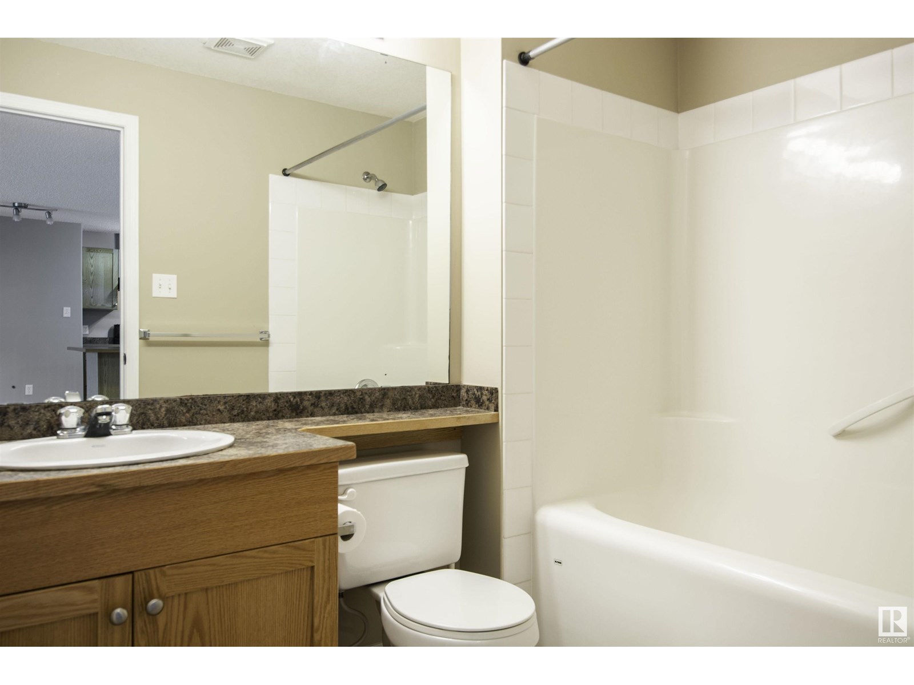#223 5350 199 St Nw Edmonton, Alberta T6M 0A4
2 Bedroom
2 Bathroom
867 ft2
Baseboard Heaters
$195,000Maintenance, Exterior Maintenance, Heat, Insurance, Landscaping, Other, See Remarks, Property Management, Water
$467.32 Monthly
Maintenance, Exterior Maintenance, Heat, Insurance, Landscaping, Other, See Remarks, Property Management, Water
$467.32 MonthlyDo not miss this beautiful 2 bedroom 2 full bathroom condo that features an open floorplan. Enjoy the large kitchen with an island. The master bedroom comes with a walkthrough closet and 4 pce ensuite. Great layout with bedrooms on opposite ends. Large storage/laundry room. This unit is situated in a good location within the complex. This unit backs onto a walkway. Located walking distance to shopping and just minutes from Anthony Henday. There is currently a lease in place. This excellent investment opportunity won't last. (id:63502)
Property Details
| MLS® Number | E4443958 |
| Property Type | Single Family |
| Neigbourhood | The Hamptons |
| Amenities Near By | Public Transit, Shopping |
| Features | Closet Organizers |
Building
| Bathroom Total | 2 |
| Bedrooms Total | 2 |
| Appliances | Dishwasher, Dryer, Refrigerator, Stove, Washer |
| Basement Type | None |
| Constructed Date | 2005 |
| Fire Protection | Smoke Detectors |
| Heating Type | Baseboard Heaters |
| Size Interior | 867 Ft2 |
| Type | Apartment |
Parking
| Stall |
Land
| Acreage | No |
| Land Amenities | Public Transit, Shopping |
| Size Irregular | 79.39 |
| Size Total | 79.39 M2 |
| Size Total Text | 79.39 M2 |
Rooms
| Level | Type | Length | Width | Dimensions |
|---|---|---|---|---|
| Main Level | Living Room | 3.175 m | 3.65 m | 3.175 m x 3.65 m |
| Main Level | Dining Room | 1.8 m | 1.8 m | 1.8 m x 1.8 m |
| Main Level | Kitchen | 4.33 m | 3.35 m | 4.33 m x 3.35 m |
| Main Level | Primary Bedroom | 3.18 m | 3.44 m | 3.18 m x 3.44 m |
| Main Level | Bedroom 2 | 3.05 m | 2.98 m | 3.05 m x 2.98 m |
| Main Level | Storage | 3.47 m | 1.22 m | 3.47 m x 1.22 m |
Contact Us
Contact us for more information

