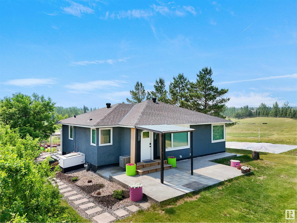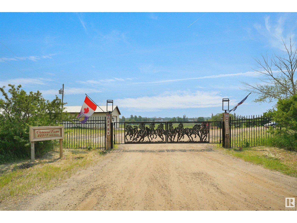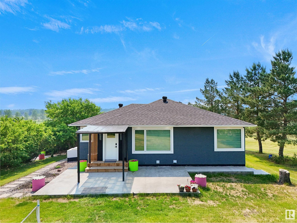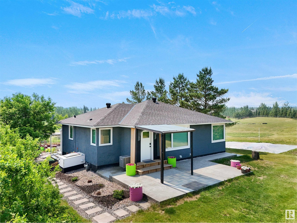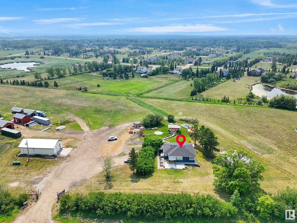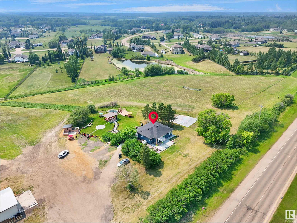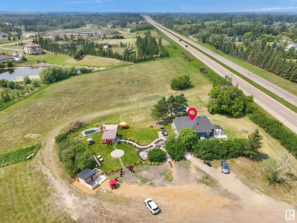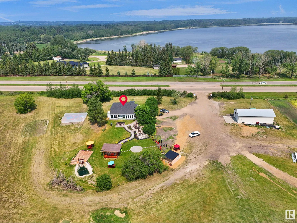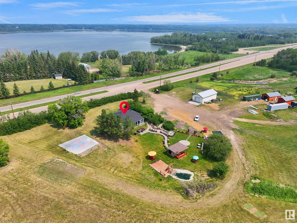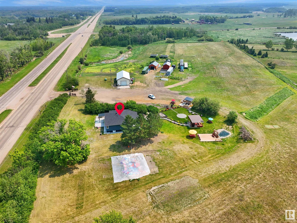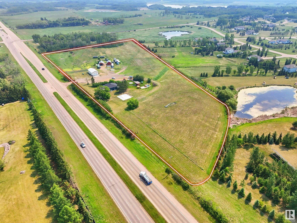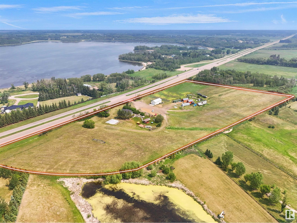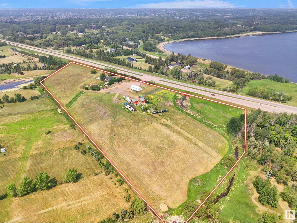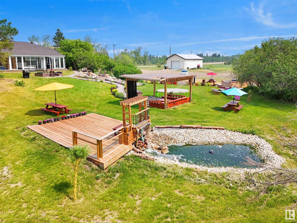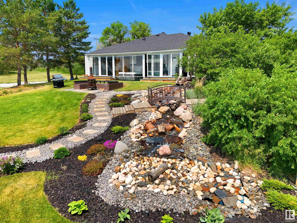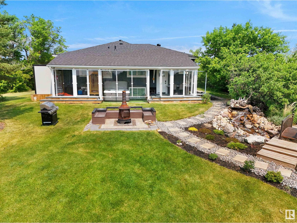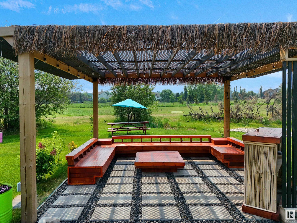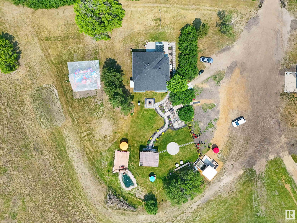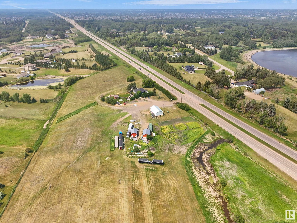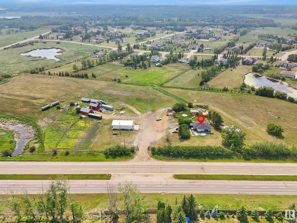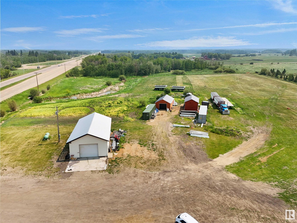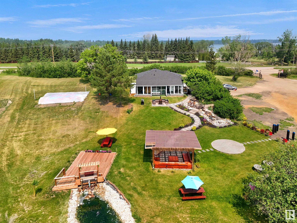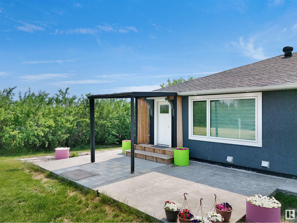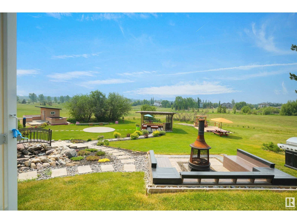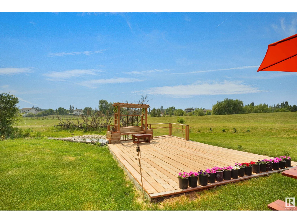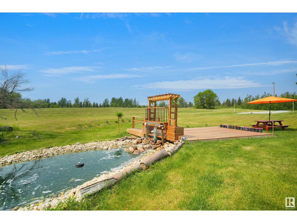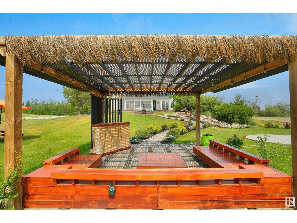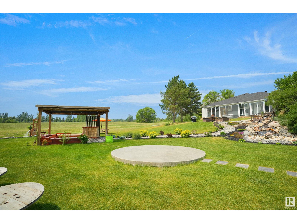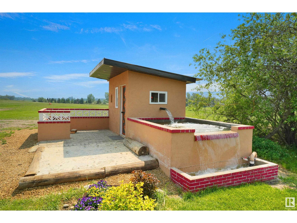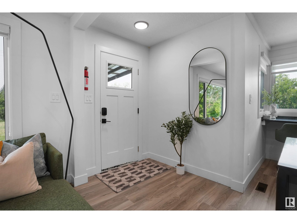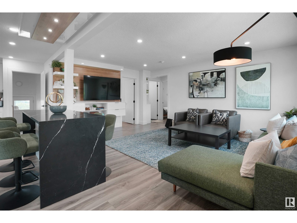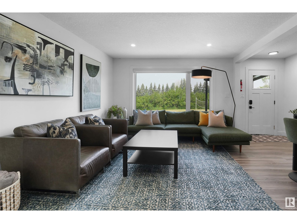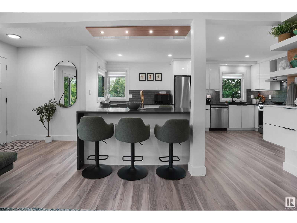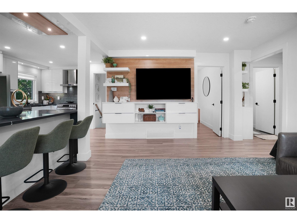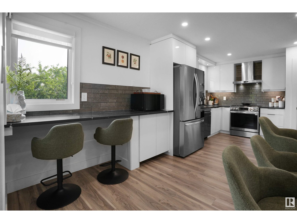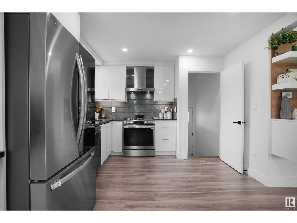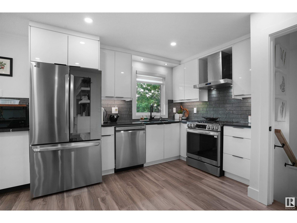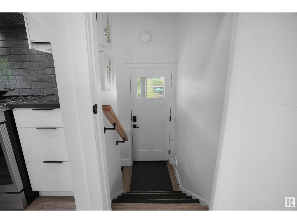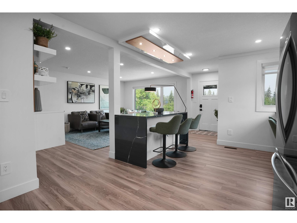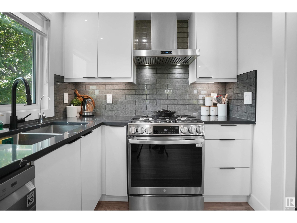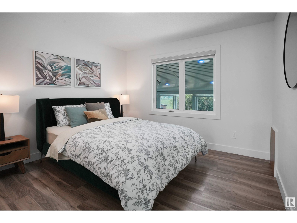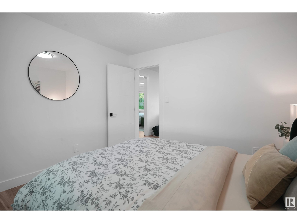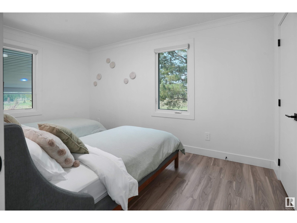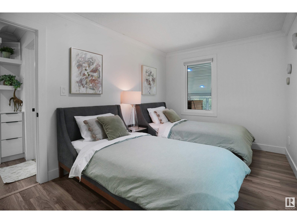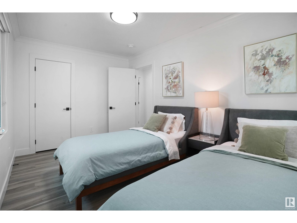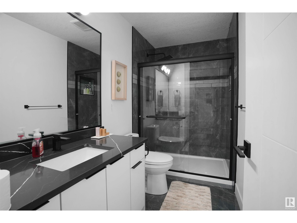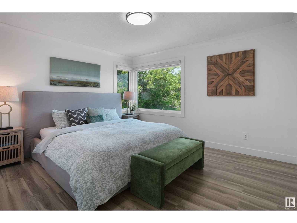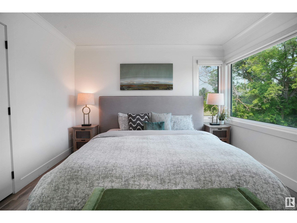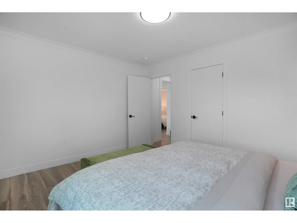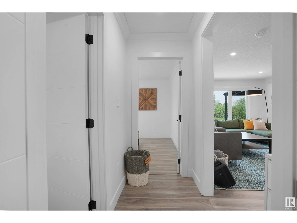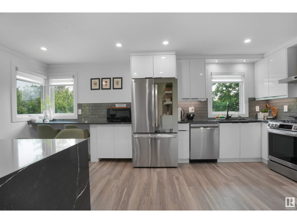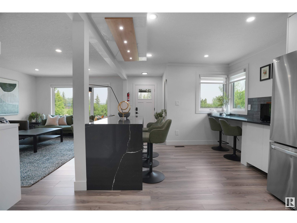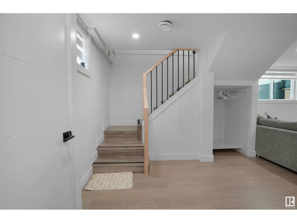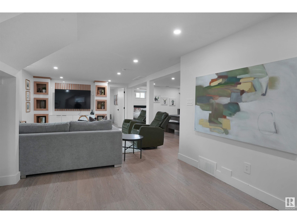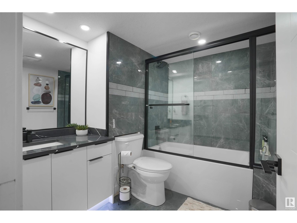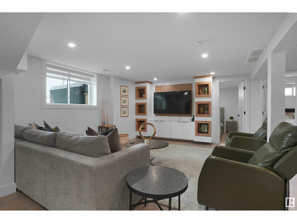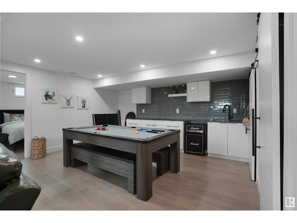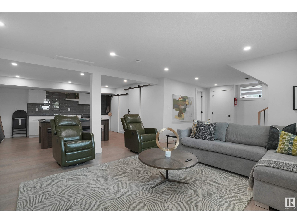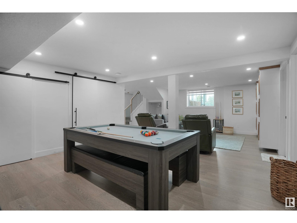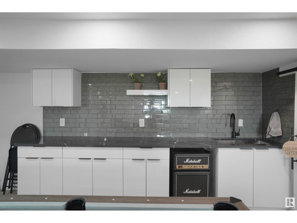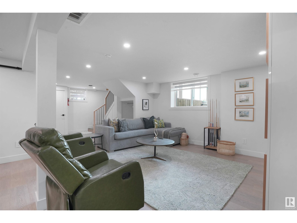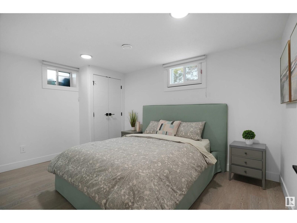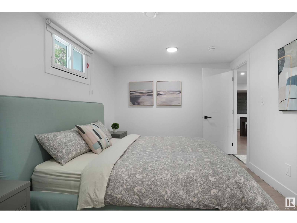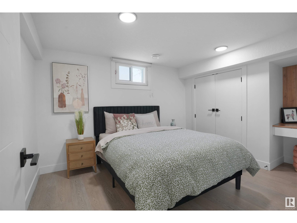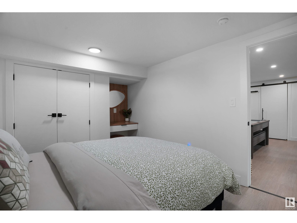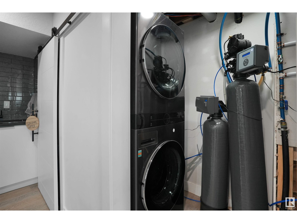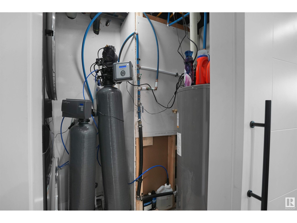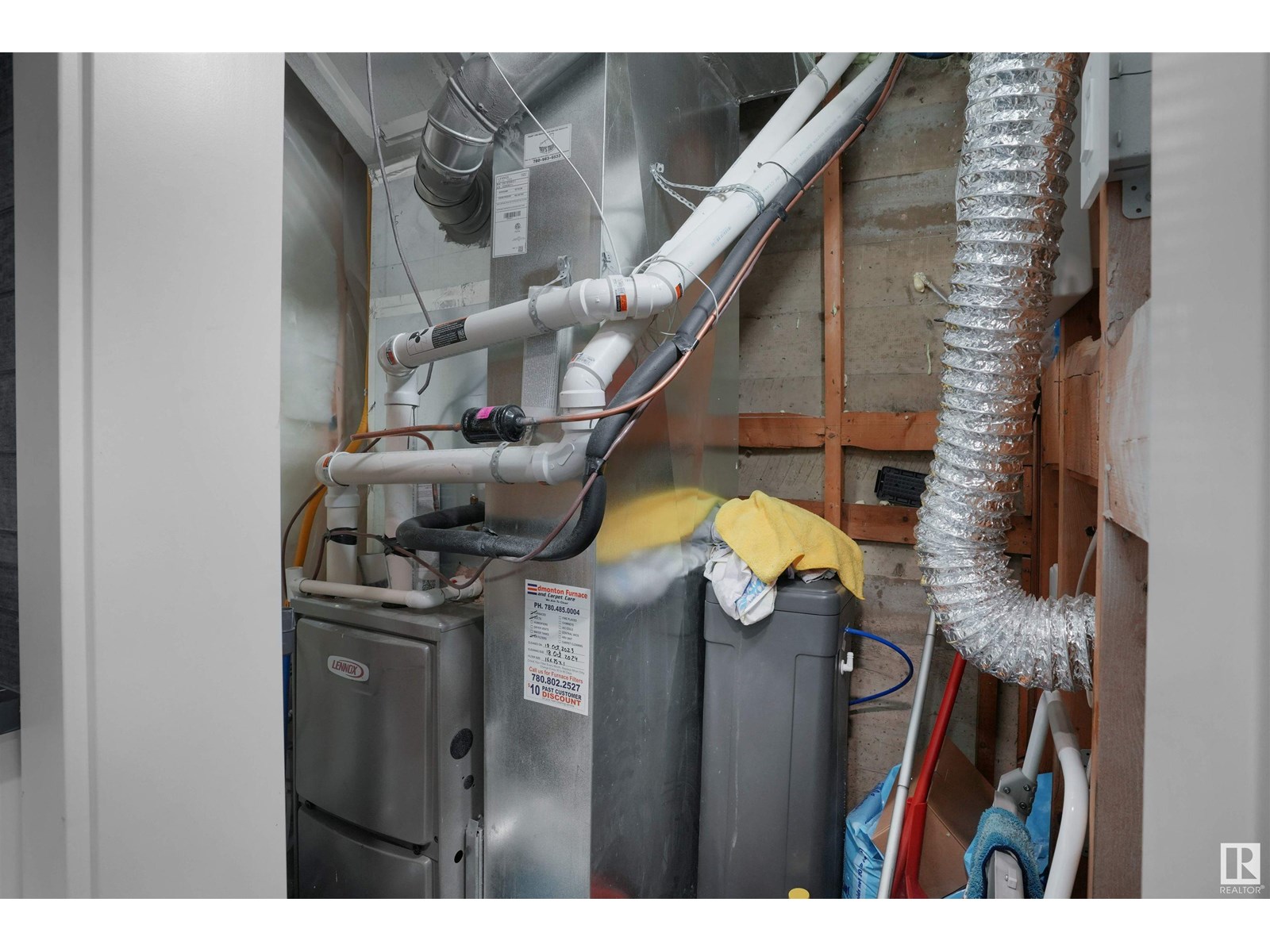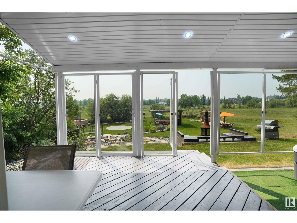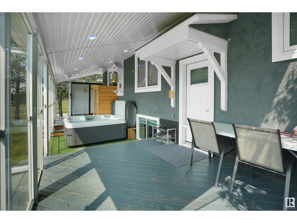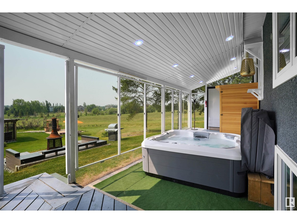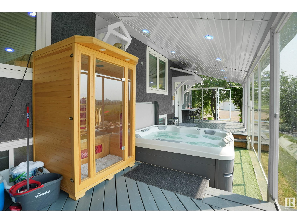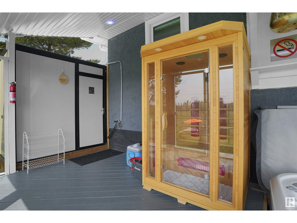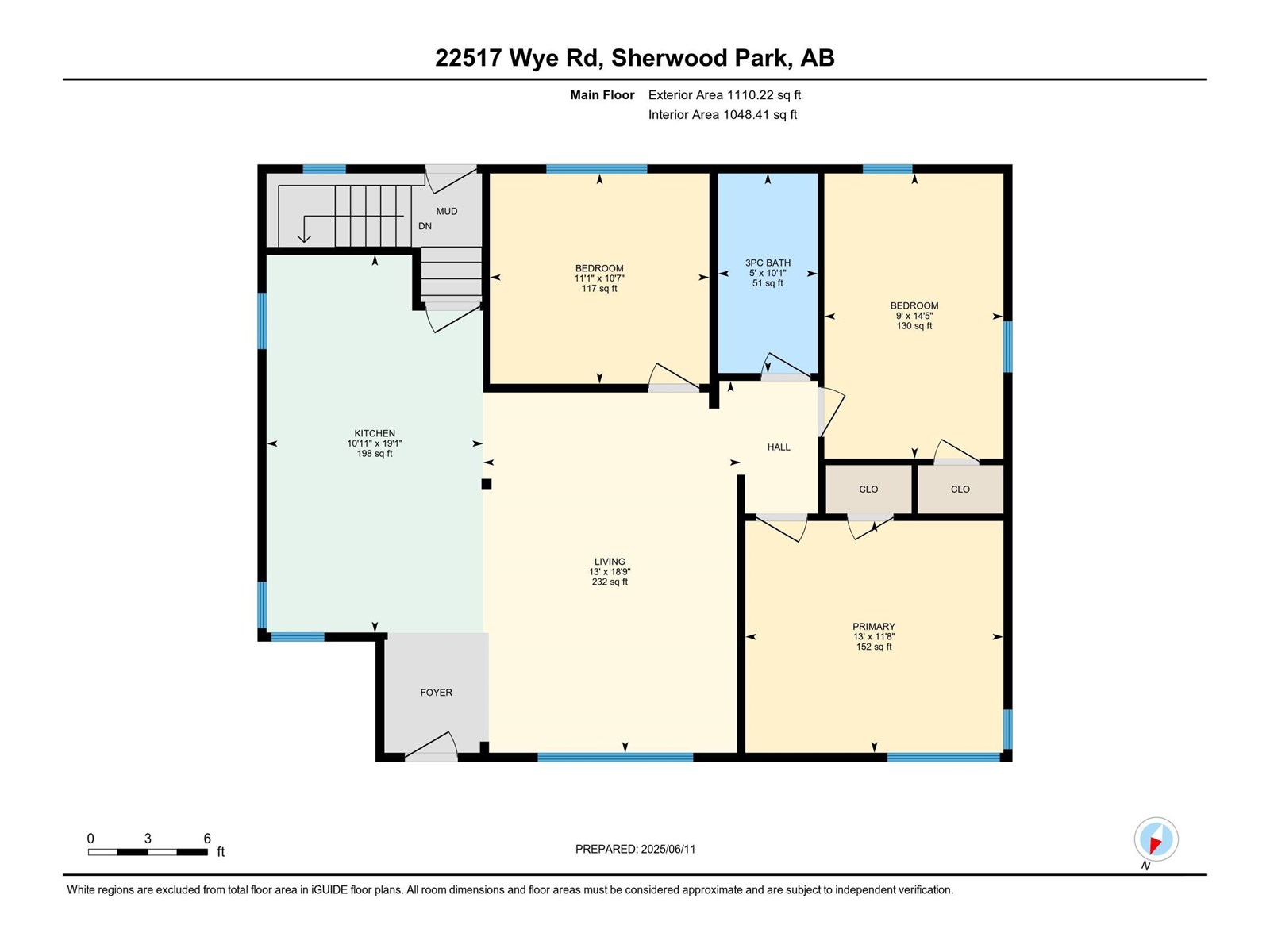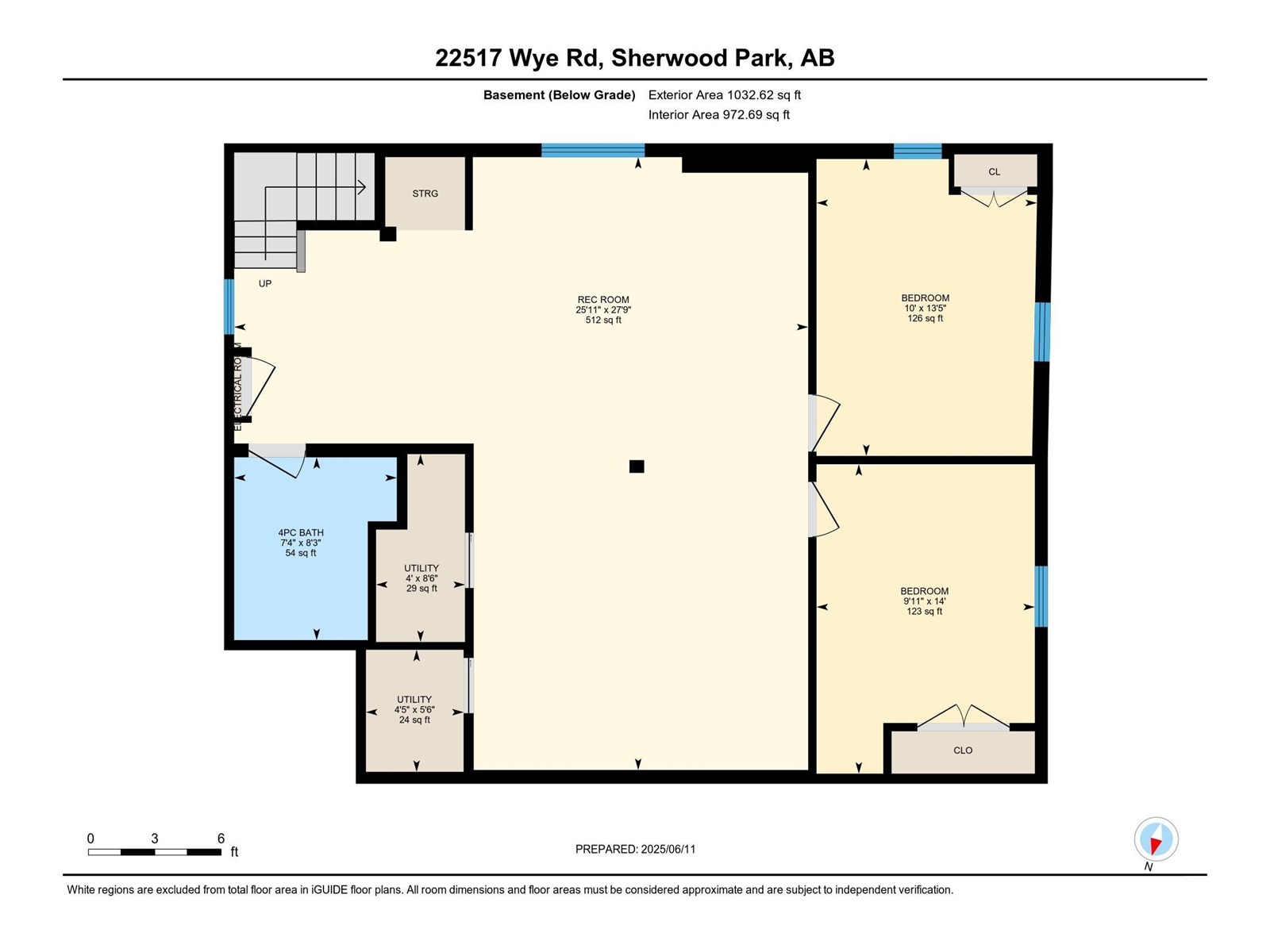5 Bedroom
3 Bathroom
1,110 ft2
Bungalow
Central Air Conditioning
Forced Air
Acreage
$1,755,555
Incredible opportunity just 2 mins from Sherwood Park on Wye Road! This fully renovated bungalow (2023) sits on 11 + beautifully landscaped acres with direct highway access & alternate entry from Lorrelind Estates. Features include new vinyl flooring, drywall, insulation, HVAC, A/C, hot water tank, Water filtration system, RO drinking water, kitchen, bathrooms, S/S appliances, and an enclosed glass patio. Exterior upgrades include concrete front patio, new fascia, roof, gutters & more. Enjoy ½ acre of landscaping with stonework, lagoon, waterfall, tube-well, clay oven, firepit, pergola & 2 private golf tees. Upgraded - Heated 26' x 50' shop (2023) with plywood finish & metal roof, garage & barn/storage with metal roofing, plus new borewell (2024) & heated water system room. Property comes furnished as shown. Zoned Residential Agriculture—ideal for Airbnb, greenhouse, or nursery (with County approval). A rare blend of rural tranquility, modern upgrades & income potential—minutes from urban convenience! (id:63502)
Property Details
|
MLS® Number
|
E4442238 |
|
Property Type
|
Single Family |
|
Neigbourhood
|
Lorrelind Estates |
|
Amenities Near By
|
Golf Course, Playground, Schools, Shopping |
|
Features
|
Private Setting, Sloping, Closet Organizers, Dance Floor, Agriculture |
|
Structure
|
Deck, Fire Pit, Porch, Patio(s) |
|
View Type
|
Lake View |
Building
|
Bathroom Total
|
3 |
|
Bedrooms Total
|
5 |
|
Amenities
|
Vinyl Windows |
|
Appliances
|
Dishwasher, Furniture, Household Goods Included, Refrigerator, Storage Shed, Gas Stove(s), Water Softener, Window Coverings, Wine Fridge, Washer/dryer Combo |
|
Architectural Style
|
Bungalow |
|
Basement Development
|
Finished |
|
Basement Type
|
Full (finished) |
|
Constructed Date
|
1951 |
|
Construction Status
|
Insulation Upgraded |
|
Construction Style Attachment
|
Detached |
|
Cooling Type
|
Central Air Conditioning |
|
Fire Protection
|
Smoke Detectors |
|
Heating Type
|
Forced Air |
|
Stories Total
|
1 |
|
Size Interior
|
1,110 Ft2 |
|
Type
|
House |
Parking
Land
|
Acreage
|
Yes |
|
Land Amenities
|
Golf Course, Playground, Schools, Shopping |
|
Size Irregular
|
11.19 |
|
Size Total
|
11.19 Ac |
|
Size Total Text
|
11.19 Ac |
|
Surface Water
|
Ponds |
Rooms
| Level |
Type |
Length |
Width |
Dimensions |
|
Basement |
Family Room |
8.45 m |
7.9 m |
8.45 m x 7.9 m |
|
Basement |
Bedroom 4 |
3.04 m |
4.1 m |
3.04 m x 4.1 m |
|
Basement |
Bedroom 5 |
4.27 m |
3 m |
4.27 m x 3 m |
|
Main Level |
Living Room |
3.96 m |
5.71 m |
3.96 m x 5.71 m |
|
Main Level |
Kitchen |
5.8 m |
3.3 m |
5.8 m x 3.3 m |
|
Main Level |
Primary Bedroom |
3.96 m |
3.56 m |
3.96 m x 3.56 m |
|
Main Level |
Bedroom 2 |
3.37 m |
3.23 m |
3.37 m x 3.23 m |
|
Main Level |
Bedroom 3 |
2.75 m |
4.38 m |
2.75 m x 4.38 m |

