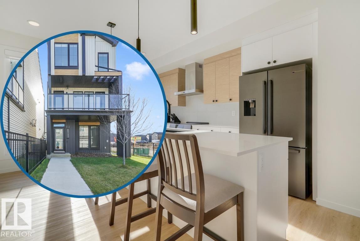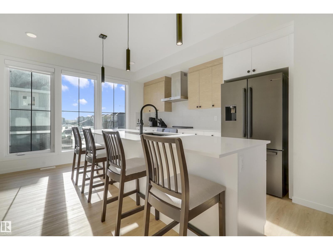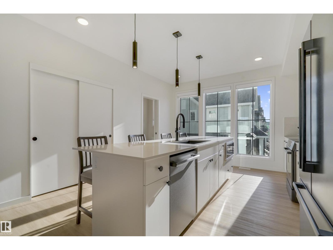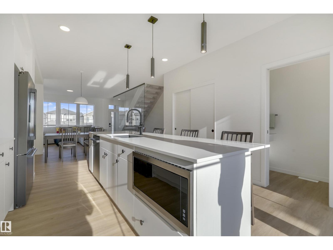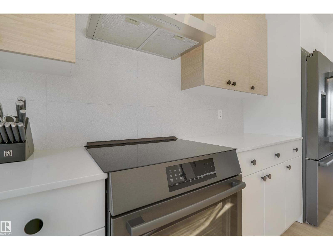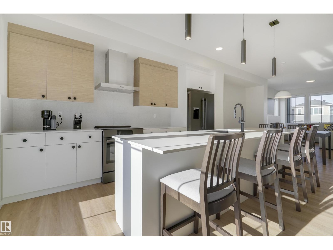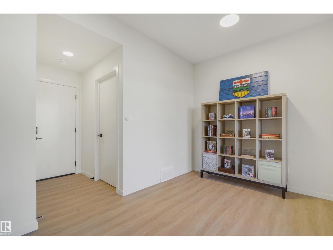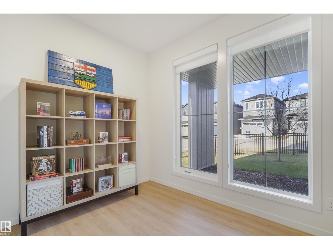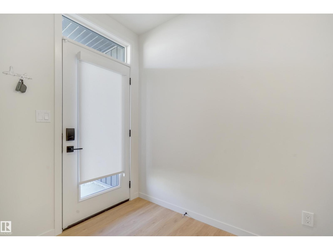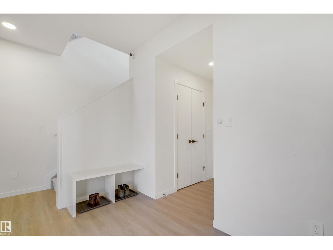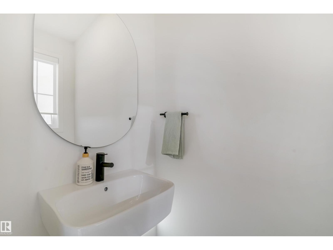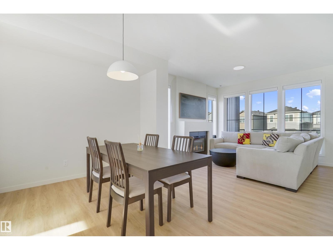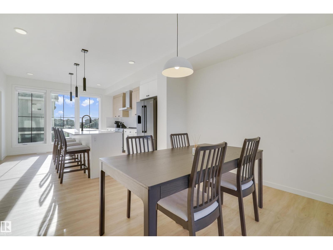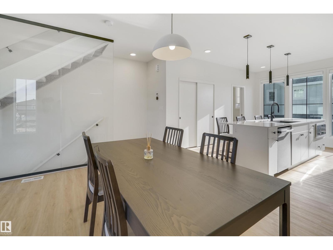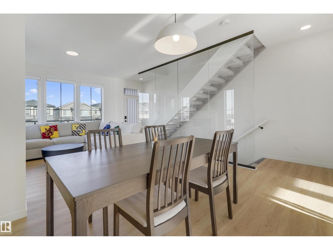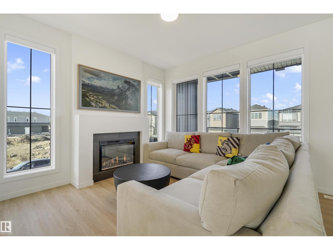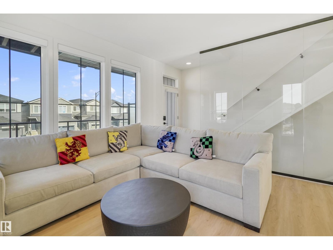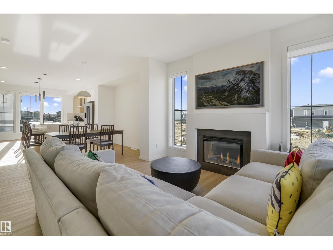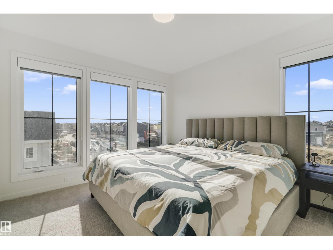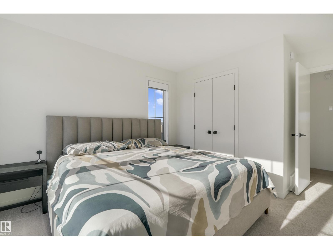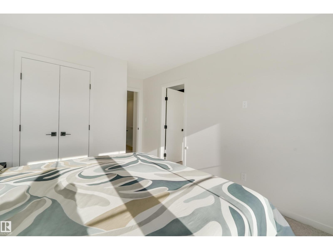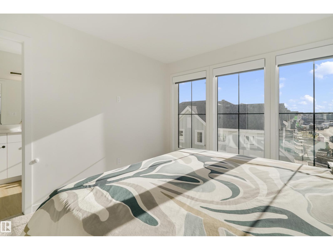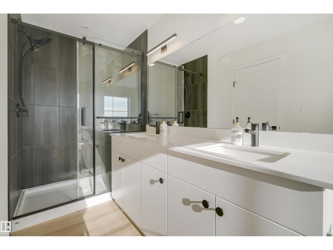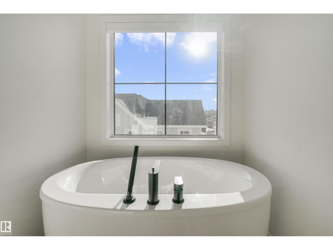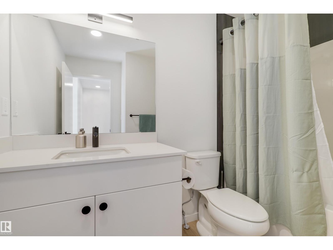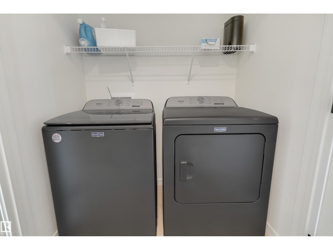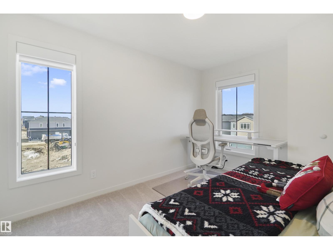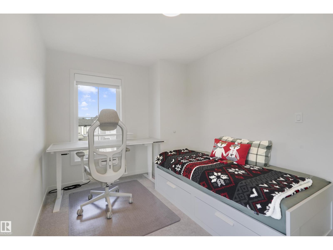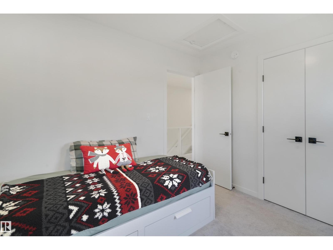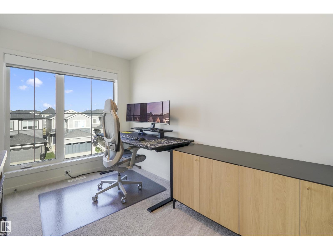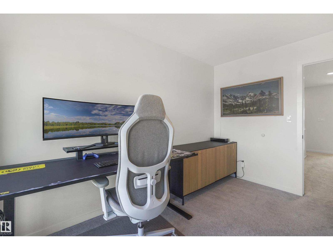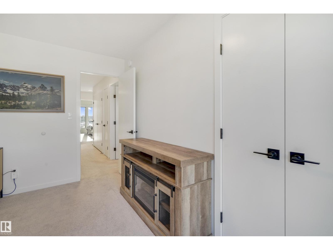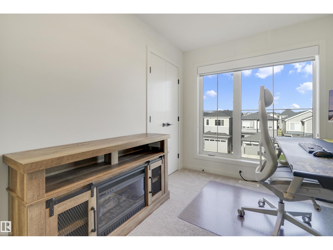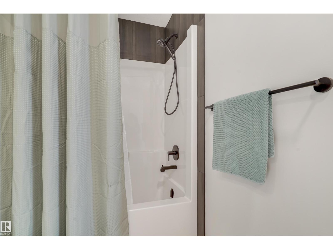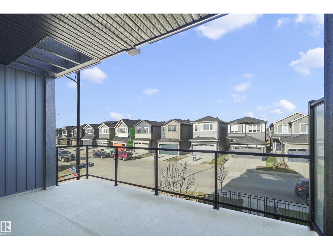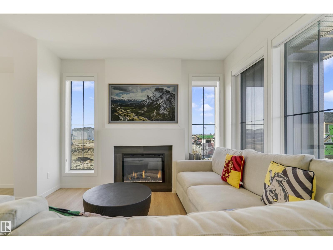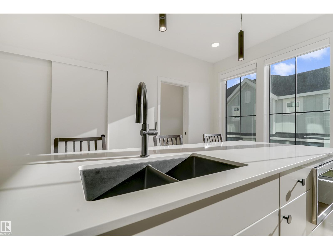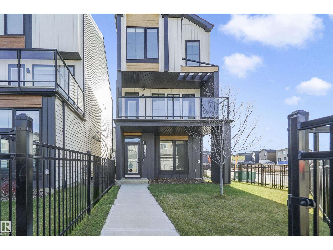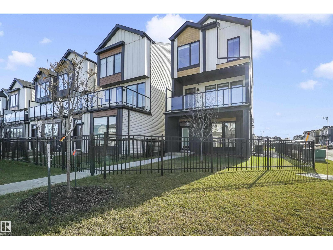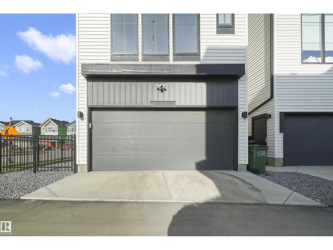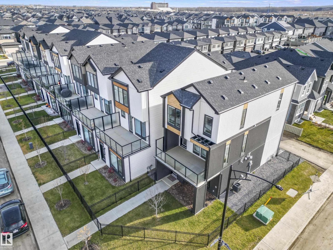22739 82 Av Nw Edmonton, Alberta T5T 4N5
$475,000
Detached & Near New without the hassles of building in Rosenthal. Visit the REALTOR®’s website for more details. This 3-Storey is a showstopper that will have you at glass railings & two-tone kitchen with quartz countertops. Leave the undersized appliance credit, building delays & unfinished landscaping for the showhome crowd as this 2024, Cantiro Home, will put you under warranty as you level up. This raised lifestyle puts the main floor on the 2nd level giving you larger windows & a better vantage point. Plus, outside corner position means extra parking, more windows, & less neighbours. Imagine showing off the Central A/C, Premium Appliances, Upstairs Laundry & Layered Lighting to your friends in this non-cookie cutter option. From the double-car garage to the primary ensuite, this house hits all the marks for an upper level experience. Plus, for those estheticians, massage therapists & music teachers, the main floor office is right near the front door to keep your side hustle out of your main hustle. (id:63502)
Open House
This property has open houses!
4:00 pm
Ends at:7:00 pm
12:00 pm
Ends at:3:00 pm
12:00 pm
Ends at:3:00 pm
Property Details
| MLS® Number | E4464889 |
| Property Type | Single Family |
| Neigbourhood | Rosenthal (Edmonton) |
| Amenities Near By | Golf Course, Public Transit, Schools, Shopping |
| Features | Corner Site, Flat Site, Lane, No Smoking Home |
| Parking Space Total | 2 |
| Structure | Deck |
Building
| Bathroom Total | 3 |
| Bedrooms Total | 3 |
| Appliances | Alarm System, Dishwasher, Dryer, Garage Door Opener Remote(s), Hood Fan, Refrigerator, Stove, Washer, Window Coverings |
| Basement Type | None |
| Constructed Date | 2024 |
| Construction Style Attachment | Detached |
| Cooling Type | Central Air Conditioning |
| Fireplace Fuel | Electric |
| Fireplace Present | Yes |
| Fireplace Type | Unknown |
| Half Bath Total | 1 |
| Heating Type | Forced Air |
| Stories Total | 3 |
| Size Interior | 1,824 Ft2 |
| Type | House |
Parking
| Attached Garage |
Land
| Acreage | No |
| Fence Type | Fence |
| Land Amenities | Golf Course, Public Transit, Schools, Shopping |
| Size Irregular | 169.53 |
| Size Total | 169.53 M2 |
| Size Total Text | 169.53 M2 |
Rooms
| Level | Type | Length | Width | Dimensions |
|---|---|---|---|---|
| Lower Level | Den | 2.57 m | 3.88 m | 2.57 m x 3.88 m |
| Main Level | Living Room | 3.58 m | 5.16 m | 3.58 m x 5.16 m |
| Main Level | Dining Room | 3.11 m | 4.11 m | 3.11 m x 4.11 m |
| Main Level | Kitchen | 4.58 m | 4.01 m | 4.58 m x 4.01 m |
| Upper Level | Primary Bedroom | 4.38 m | 3.25 m | 4.38 m x 3.25 m |
| Upper Level | Bedroom 2 | 3.82 m | 2.64 m | 3.82 m x 2.64 m |
| Upper Level | Bedroom 3 | 3.56 m | 2.43 m | 3.56 m x 2.43 m |
Contact Us
Contact us for more information

