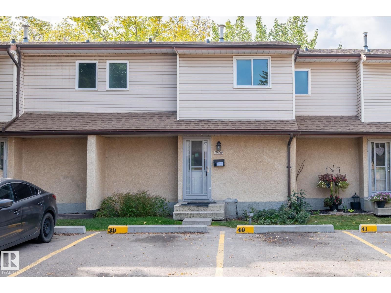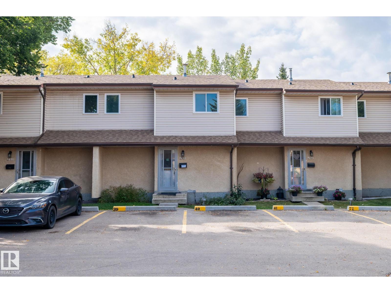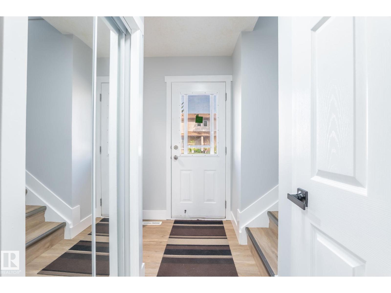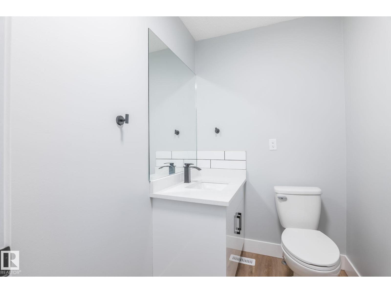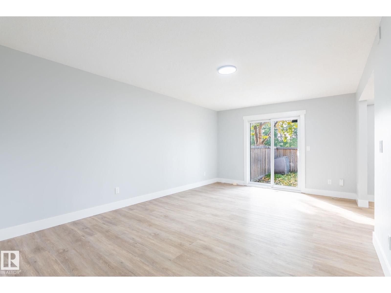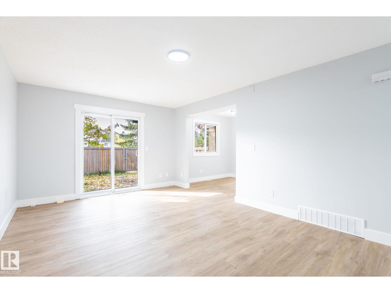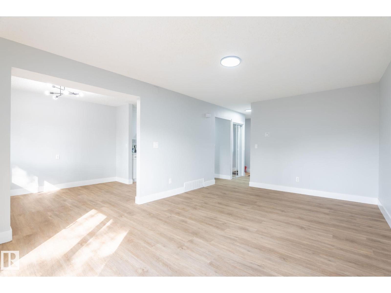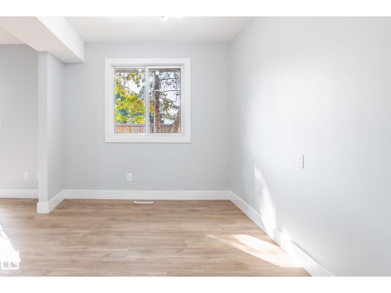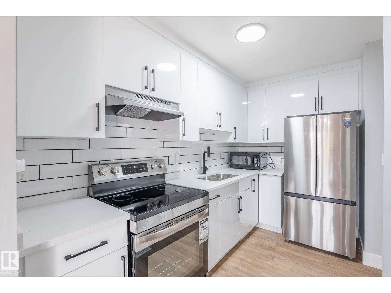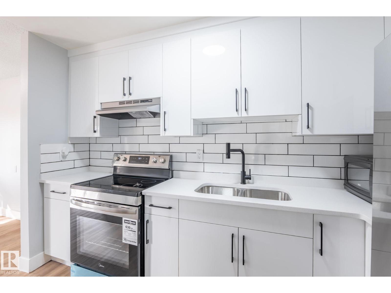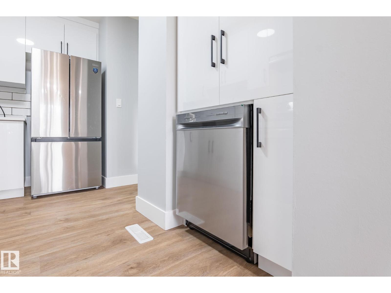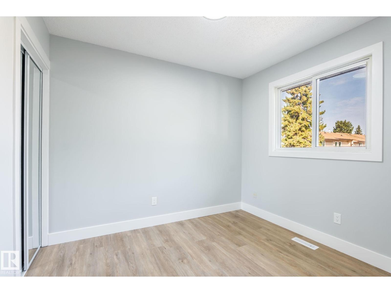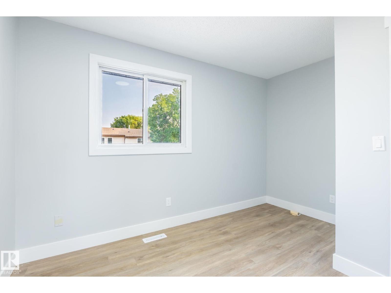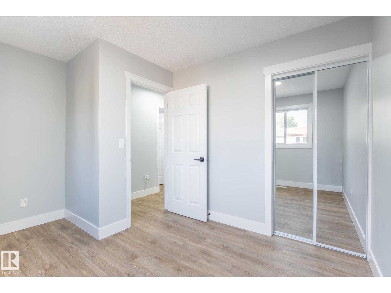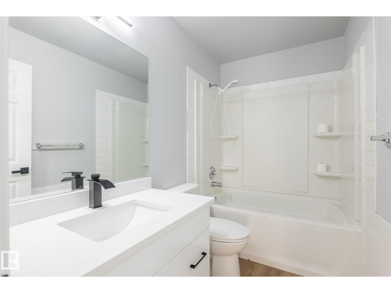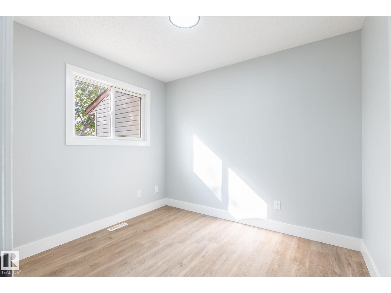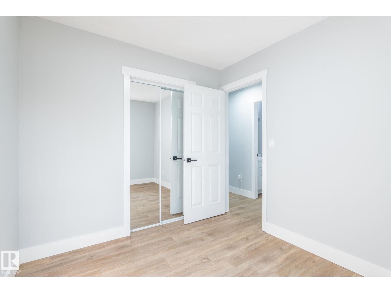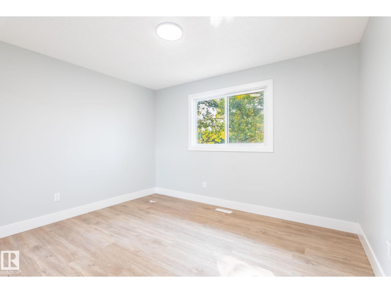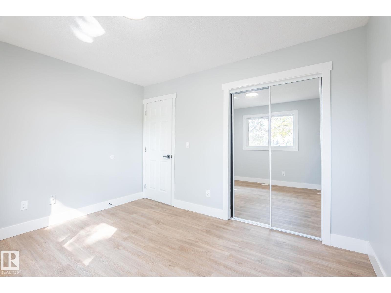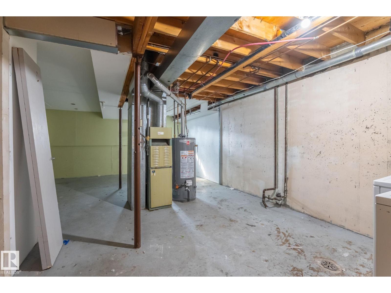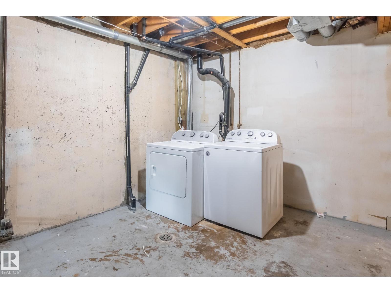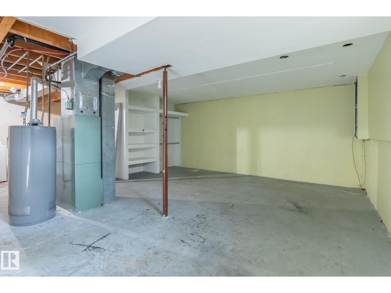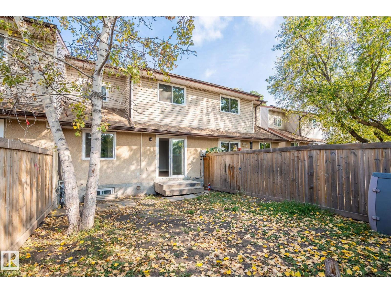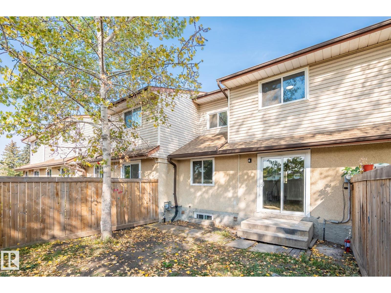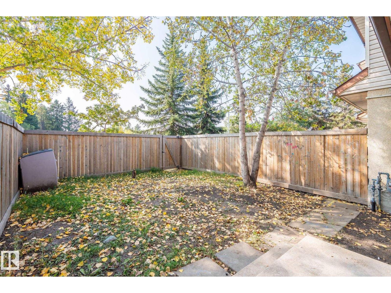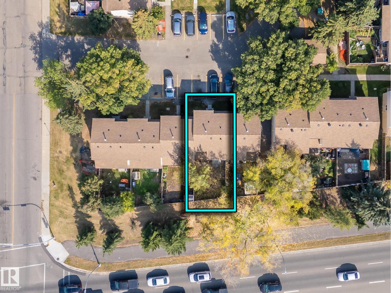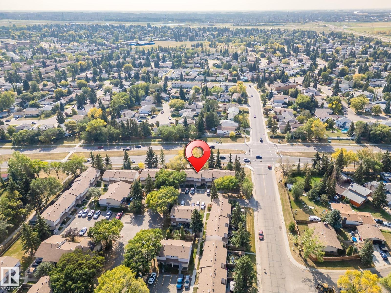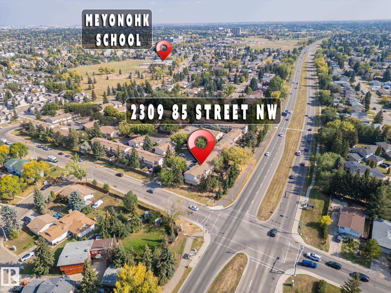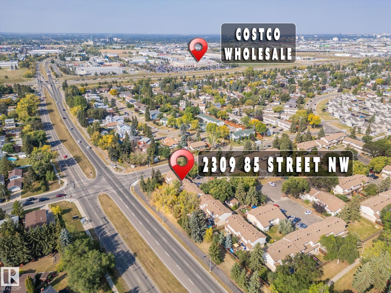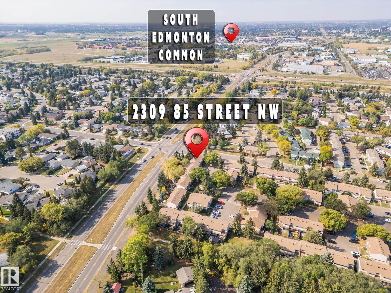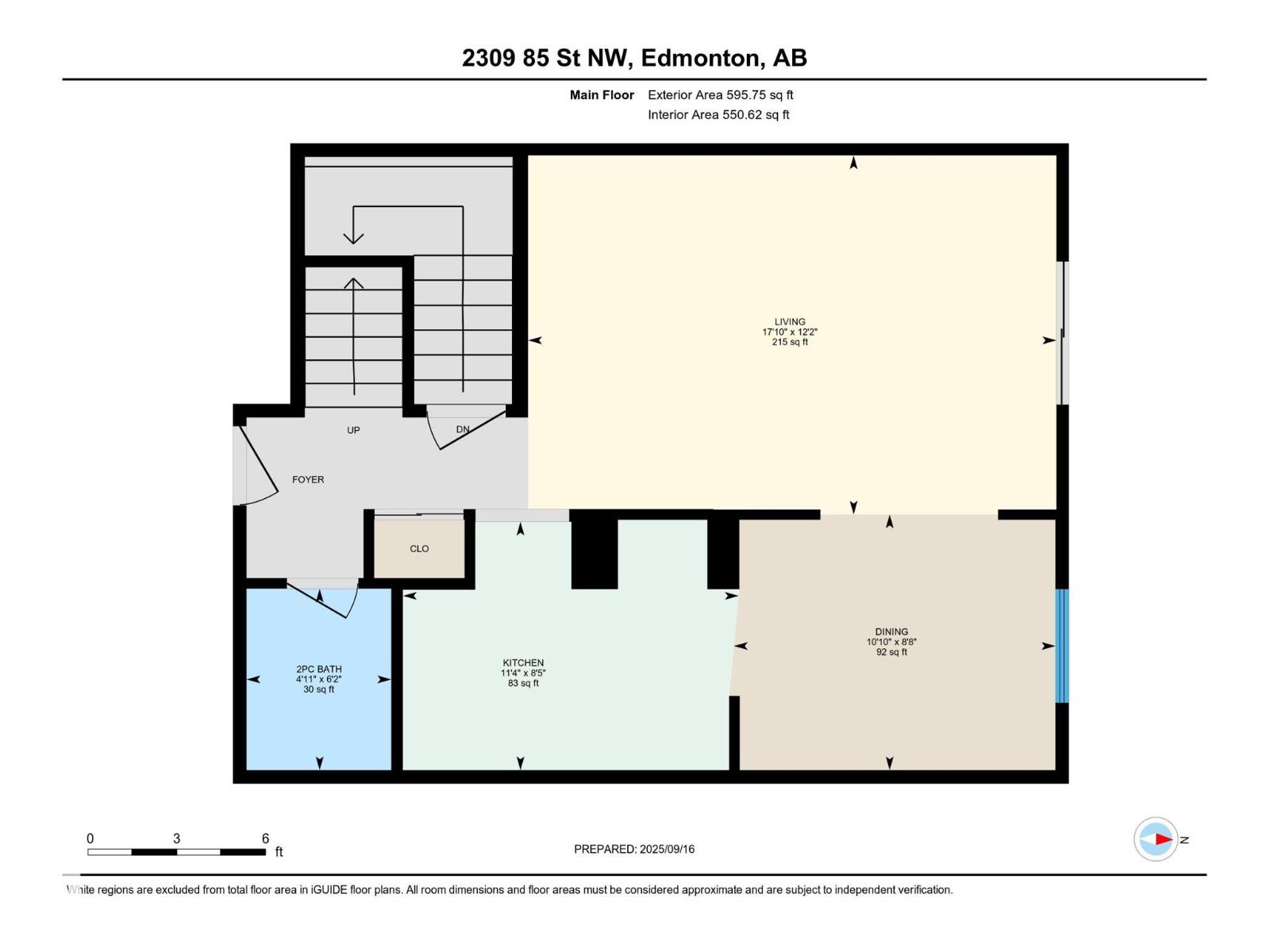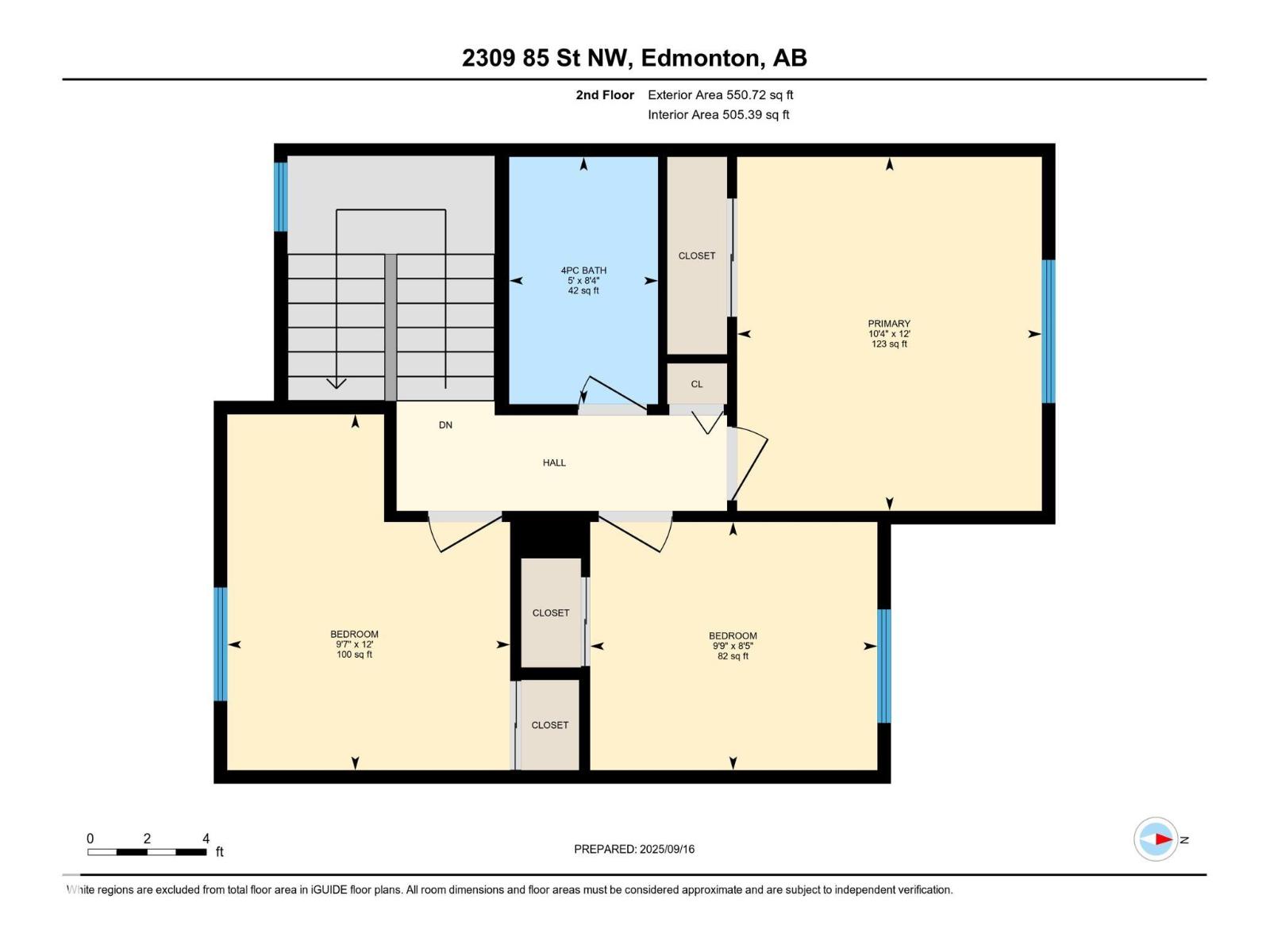2309 85 St Nw Edmonton, Alberta T6K 3H1
$235,000Maintenance, Exterior Maintenance, Landscaping, Other, See Remarks, Property Management
$327.24 Monthly
Maintenance, Exterior Maintenance, Landscaping, Other, See Remarks, Property Management
$327.24 MonthlyWelcome to this beautifully renovated condo in Lakewood Estates! This is a great opportunity for first time homebuyers and investors! This condo is newly and fully renovated, showcasing a kitchen with new stainless appliances and brand new cabinetry. On the main floor you find a 2 piece bathroom while on the second floor you'll find a 4 piece bathroom -- both boasting new toilets, light, and cabinetry. Upstairs you will find 3 generously sized bedrooms each with their own closets. Around this property you will find new LED lights and light fixtures, new vinyl flooring on both levels, new baseboards, and fresh paint all around (including ceilings). The basement is partially finished awaiting your personal touch. This condo features a great sized private backyard, no rear side neighbours, and is close to schools, shopping plazas, public transportation, recreation centres, and easy access to the Whitemud and Anthony Henday. (id:63502)
Property Details
| MLS® Number | E4465008 |
| Property Type | Single Family |
| Neigbourhood | Meyonohk |
| Amenities Near By | Playground, Public Transit, Schools |
| Features | See Remarks, No Animal Home, No Smoking Home |
Building
| Bathroom Total | 2 |
| Bedrooms Total | 3 |
| Appliances | Dishwasher, Dryer, Hood Fan, Refrigerator, Stove, Washer |
| Basement Development | Partially Finished |
| Basement Type | Full (partially Finished) |
| Constructed Date | 1977 |
| Construction Style Attachment | Attached |
| Fire Protection | Smoke Detectors |
| Half Bath Total | 1 |
| Heating Type | Forced Air |
| Stories Total | 2 |
| Size Interior | 1,146 Ft2 |
| Type | Row / Townhouse |
Parking
| Stall |
Land
| Acreage | No |
| Fence Type | Fence |
| Land Amenities | Playground, Public Transit, Schools |
Rooms
| Level | Type | Length | Width | Dimensions |
|---|---|---|---|---|
| Main Level | Living Room | Measurements not available | ||
| Main Level | Dining Room | Measurements not available | ||
| Main Level | Kitchen | Measurements not available | ||
| Upper Level | Primary Bedroom | Measurements not available | ||
| Upper Level | Bedroom 2 | Measurements not available | ||
| Upper Level | Bedroom 3 | Measurements not available |
Contact Us
Contact us for more information

