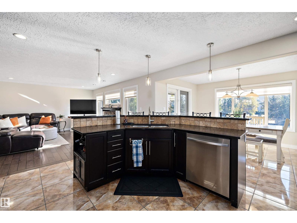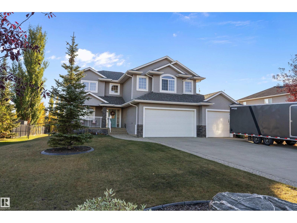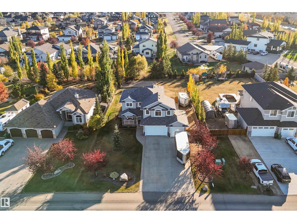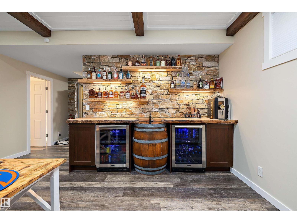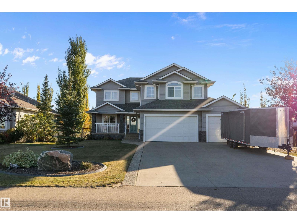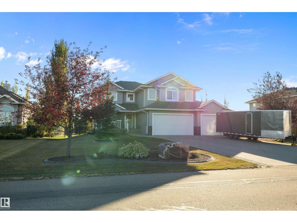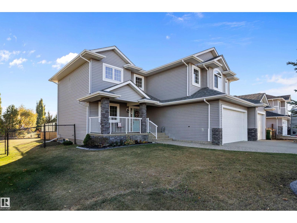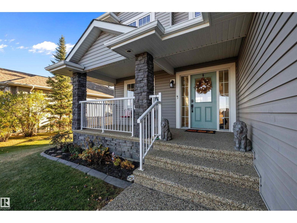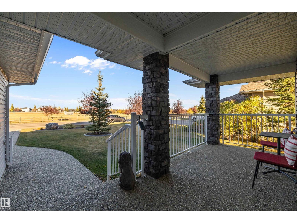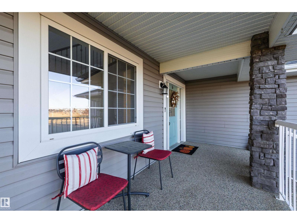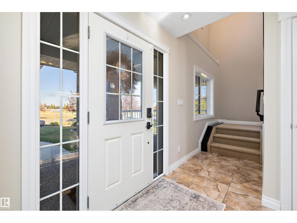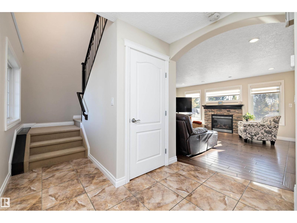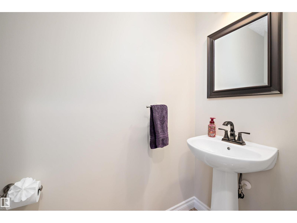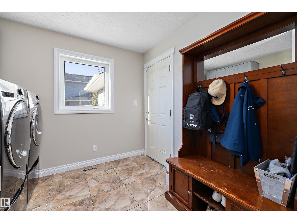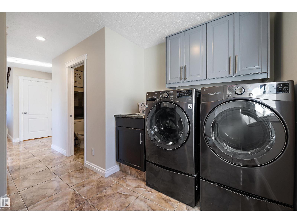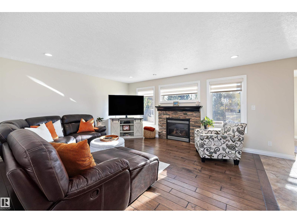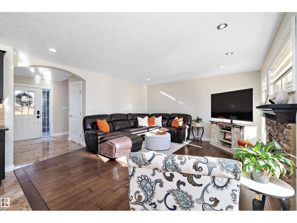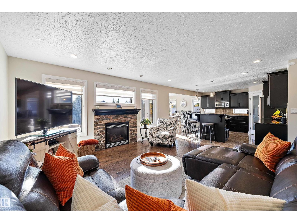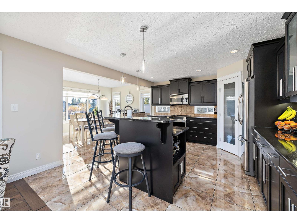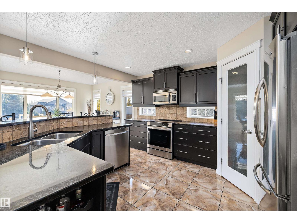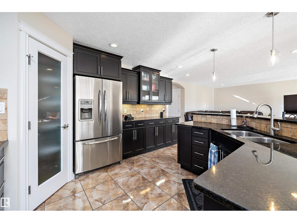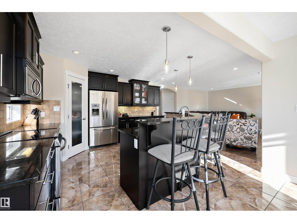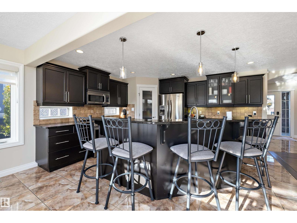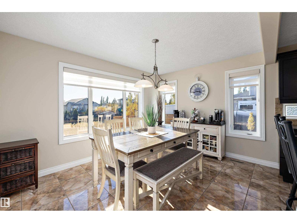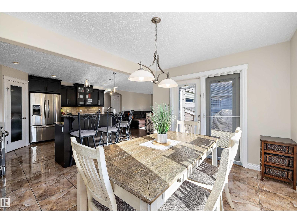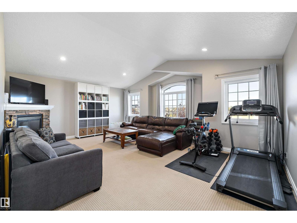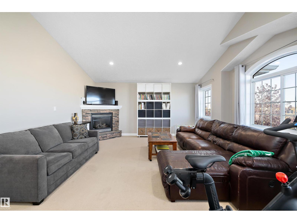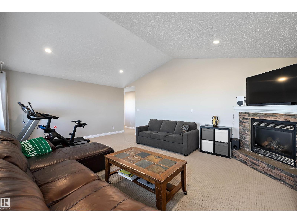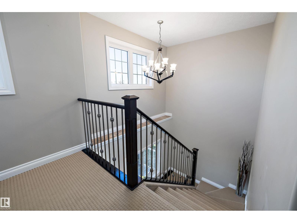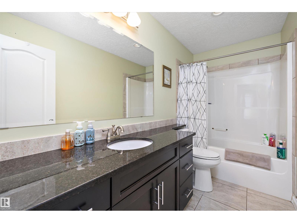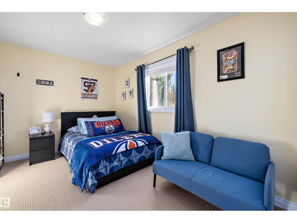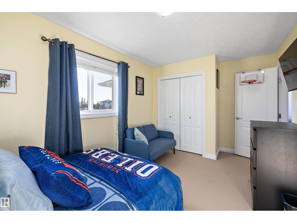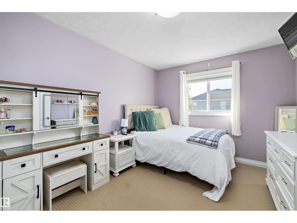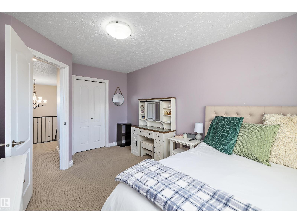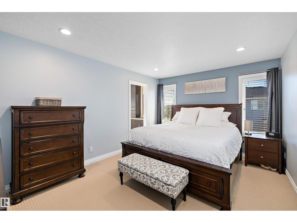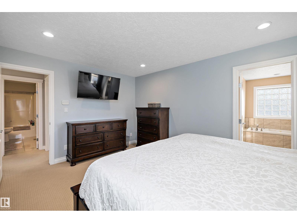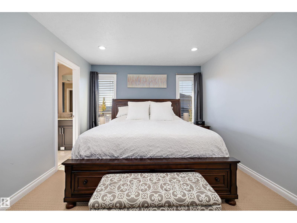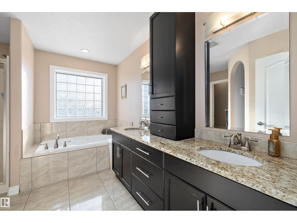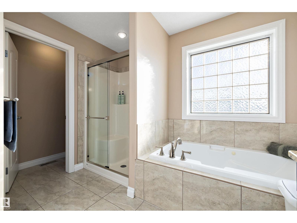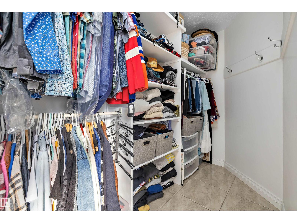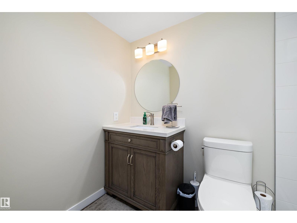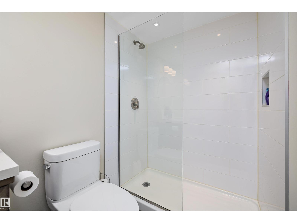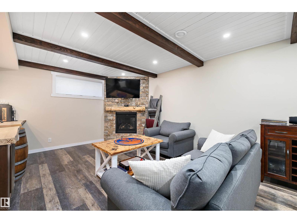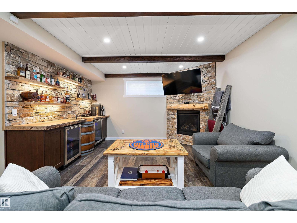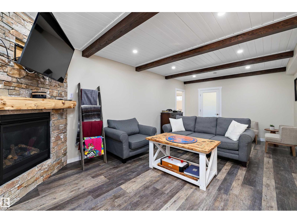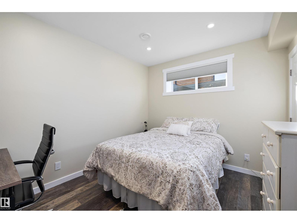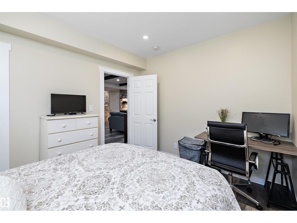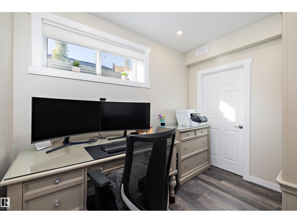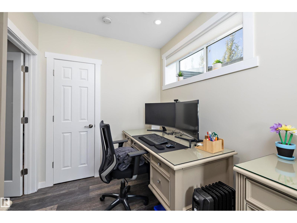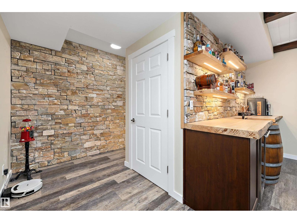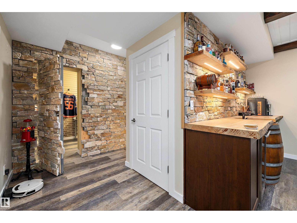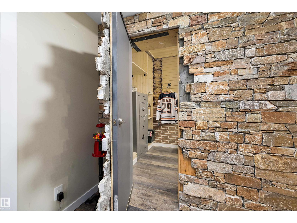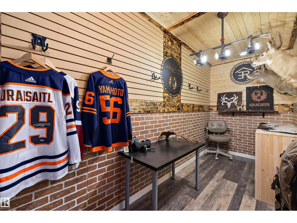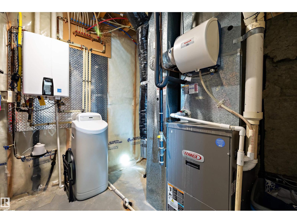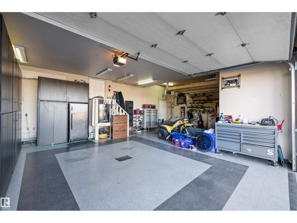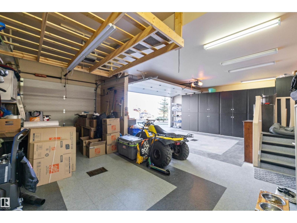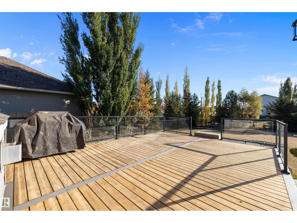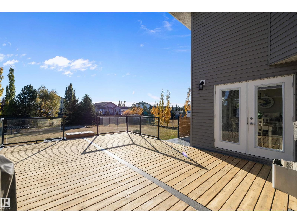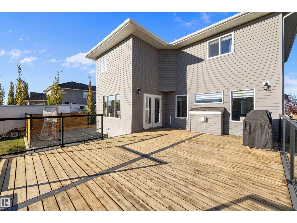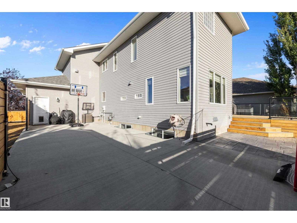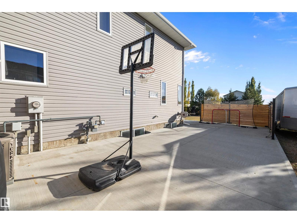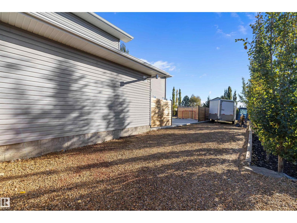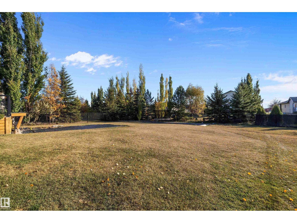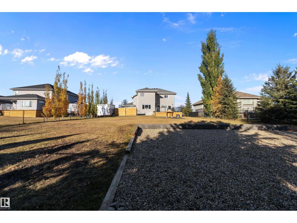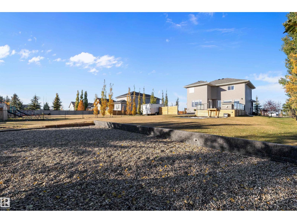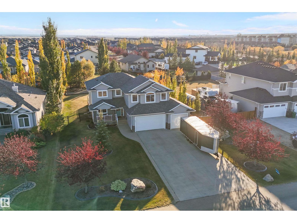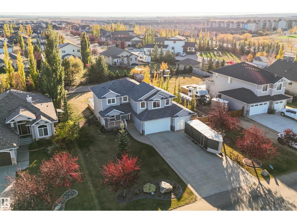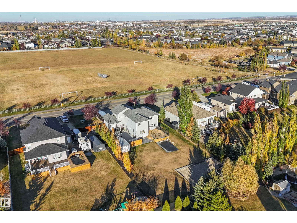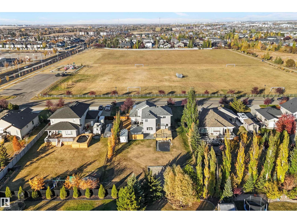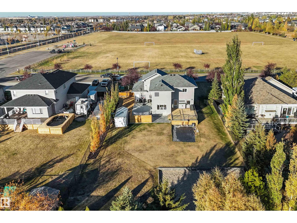4 Bedroom
4 Bathroom
2,146 ft2
Fireplace
Central Air Conditioning
Forced Air
$899,900
Welcome to this beautifully finished home showcasing quality craftsmanship and exceptional value throughout. The main floor offers a bright open layout with elegant engineered hardwood and ceramic tile, a stylish kitchen with granite countertops, and stainless steel appliances. Upstairs features a spacious bonus room with a cozy gas fireplace and a luxurious 5-piece primary ensuite. The basement is perfect for entertaining, complete with a bedroom, 3-piece bath, laminate flooring, wet bar with beverage cooler, and another gas fireplace. A hidden bonus room adds versatility—ideal for a private wine cellar, gun room, or extra storage. The triple attached garage is heated, insulated, and finished with laminate tile and built-in cabinets. Enjoy outdoor living on the large deck, perfect for family gatherings or relaxing evenings. Additional highlights include an on-demand hot water system, water softener, air conditioning, and all window coverings. Don’t miss this opportunity! (id:63502)
Property Details
|
MLS® Number
|
E4462362 |
|
Property Type
|
Single Family |
|
Neigbourhood
|
South Fort |
|
Amenities Near By
|
Playground, Public Transit, Schools, Shopping |
|
Features
|
Flat Site, Wet Bar, Level |
|
Structure
|
Deck, Porch |
Building
|
Bathroom Total
|
4 |
|
Bedrooms Total
|
4 |
|
Appliances
|
Dishwasher, Dryer, Garage Door Opener Remote(s), Garage Door Opener, Microwave Range Hood Combo, Refrigerator, Stove, Central Vacuum, Washer, Water Softener, Window Coverings, Wine Fridge, See Remarks |
|
Basement Development
|
Finished |
|
Basement Type
|
Full (finished) |
|
Constructed Date
|
2007 |
|
Construction Style Attachment
|
Detached |
|
Cooling Type
|
Central Air Conditioning |
|
Fire Protection
|
Smoke Detectors |
|
Fireplace Fuel
|
Gas |
|
Fireplace Present
|
Yes |
|
Fireplace Type
|
Unknown |
|
Half Bath Total
|
1 |
|
Heating Type
|
Forced Air |
|
Stories Total
|
2 |
|
Size Interior
|
2,146 Ft2 |
|
Type
|
House |
Parking
Land
|
Acreage
|
No |
|
Fence Type
|
Fence |
|
Land Amenities
|
Playground, Public Transit, Schools, Shopping |
|
Size Irregular
|
1577.77 |
|
Size Total
|
1577.77 M2 |
|
Size Total Text
|
1577.77 M2 |
Rooms
| Level |
Type |
Length |
Width |
Dimensions |
|
Basement |
Family Room |
4.54 m |
6.92 m |
4.54 m x 6.92 m |
|
Basement |
Bedroom 4 |
3.02 m |
3.59 m |
3.02 m x 3.59 m |
|
Basement |
Other |
3.53 m |
2.05 m |
3.53 m x 2.05 m |
|
Basement |
Other |
1.82 m |
5.05 m |
1.82 m x 5.05 m |
|
Main Level |
Living Room |
4.41 m |
4.84 m |
4.41 m x 4.84 m |
|
Main Level |
Dining Room |
3.07 m |
3.94 m |
3.07 m x 3.94 m |
|
Main Level |
Kitchen |
3.96 m |
4.52 m |
3.96 m x 4.52 m |
|
Upper Level |
Primary Bedroom |
3.38 m |
4.65 m |
3.38 m x 4.65 m |
|
Upper Level |
Bedroom 2 |
2.86 m |
4.67 m |
2.86 m x 4.67 m |
|
Upper Level |
Bedroom 3 |
2.98 m |
4.3 m |
2.98 m x 4.3 m |
|
Upper Level |
Bonus Room |
5.06 m |
6.38 m |
5.06 m x 6.38 m |

