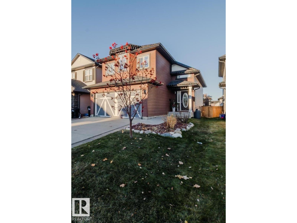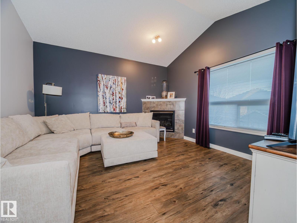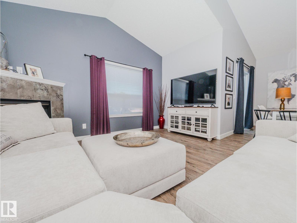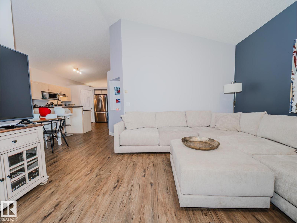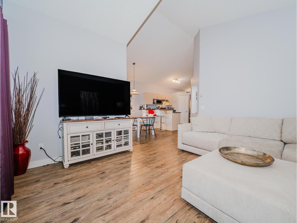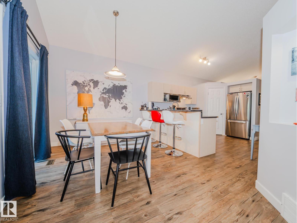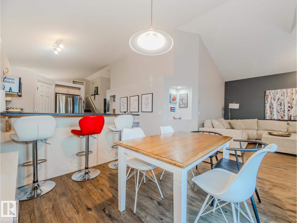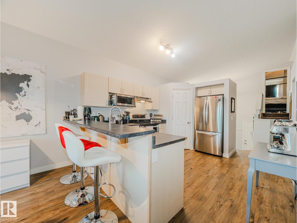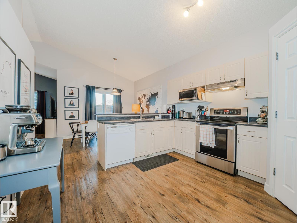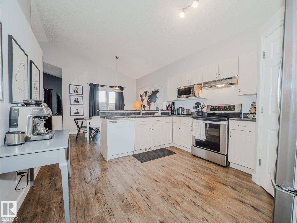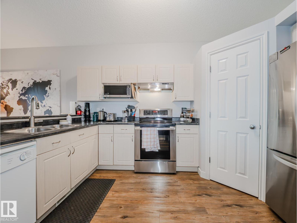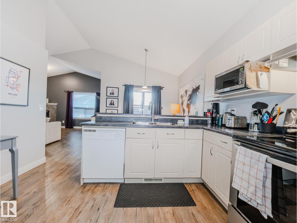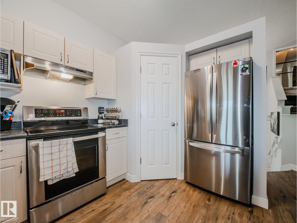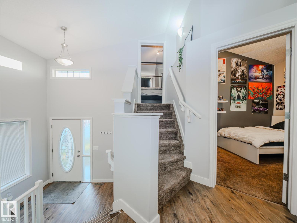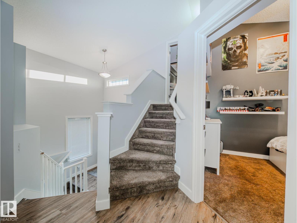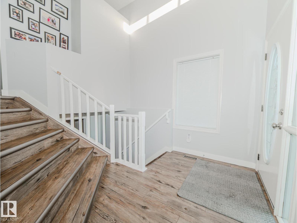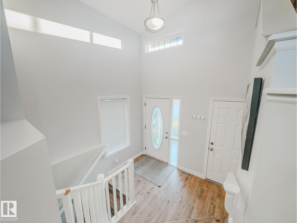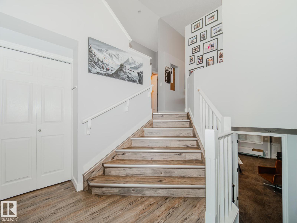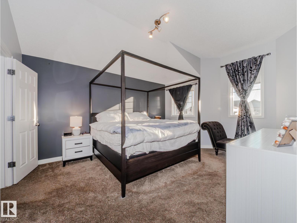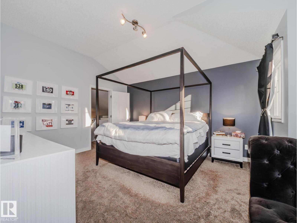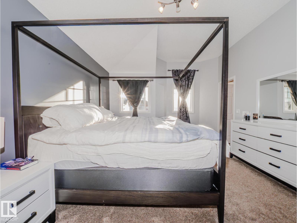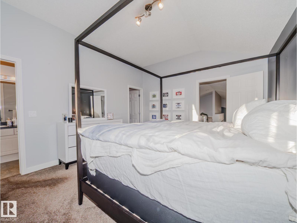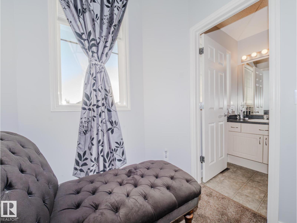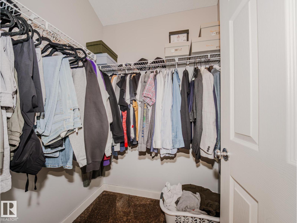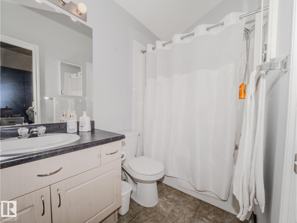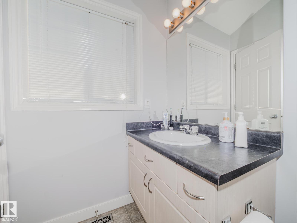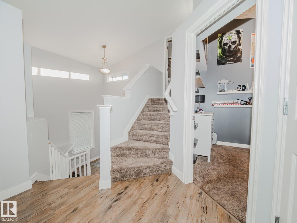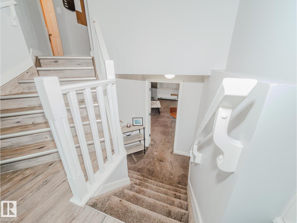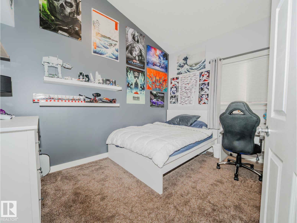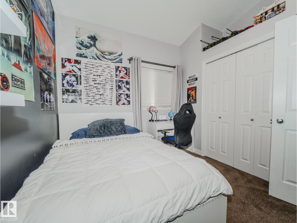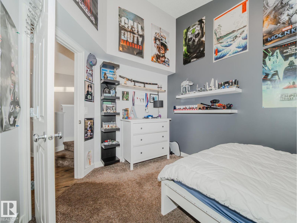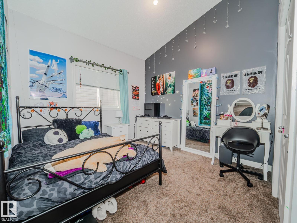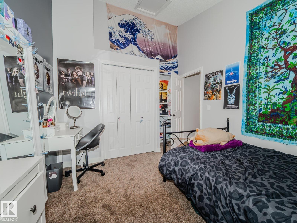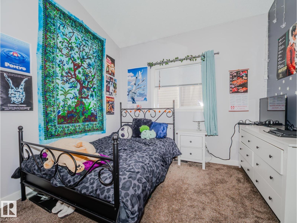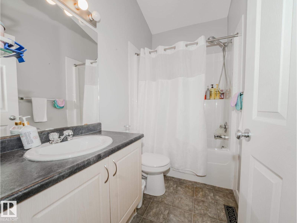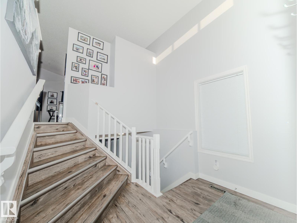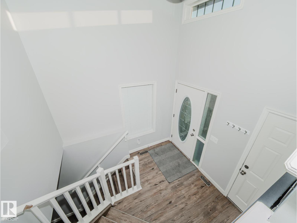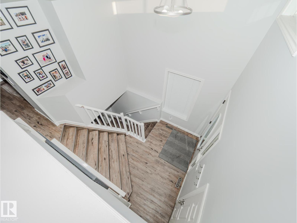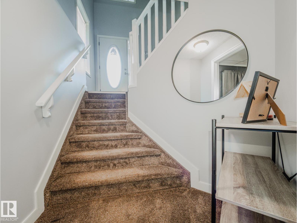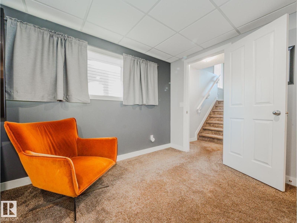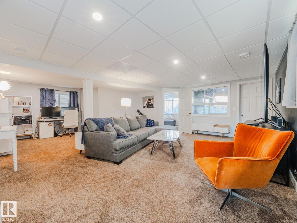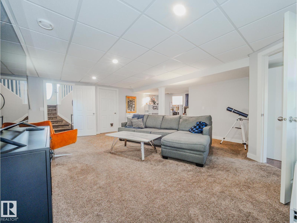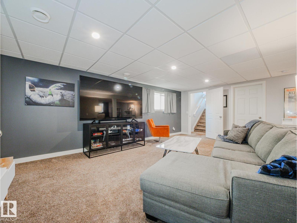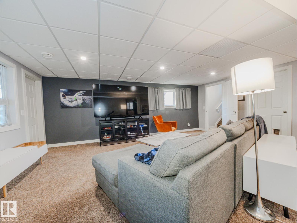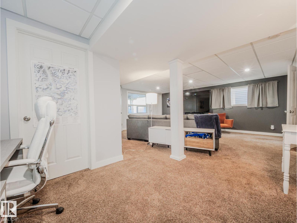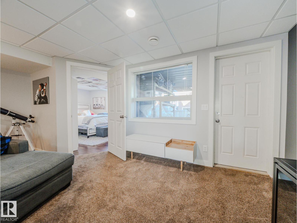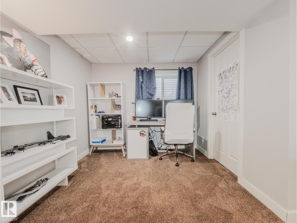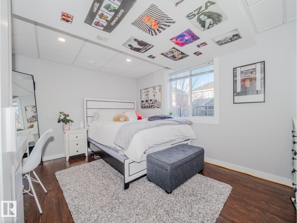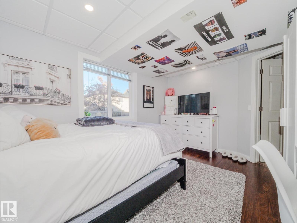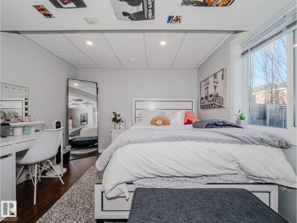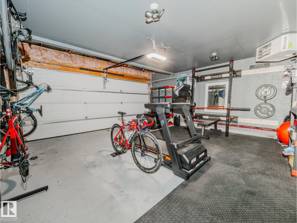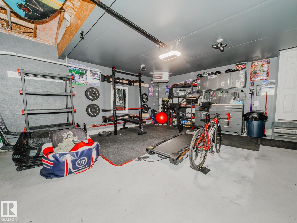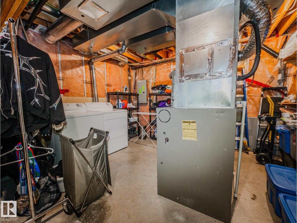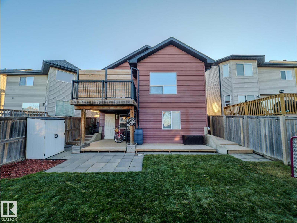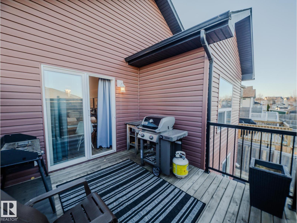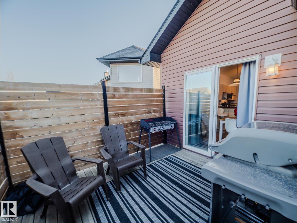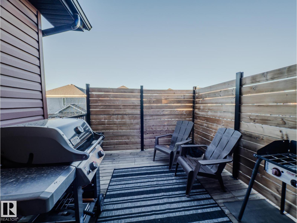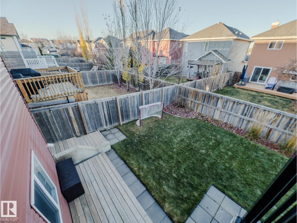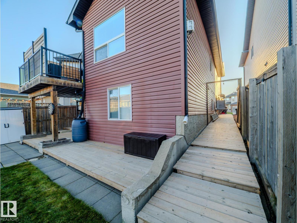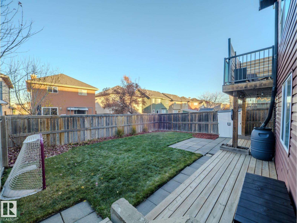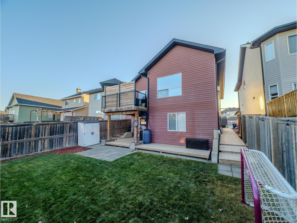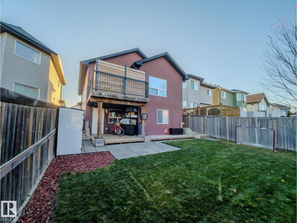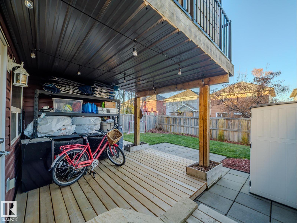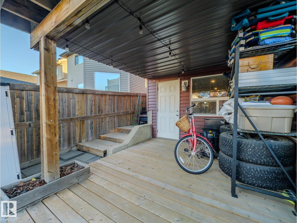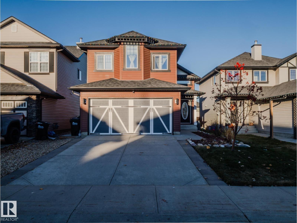4 Bedroom
2 Bathroom
1,339 ft2
Bi-Level
Fireplace
Central Air Conditioning
Forced Air
$549,702
WALK OUT BI-LEVEL... 4 BEDROOMS....MINT CONDITION......GOTTA SEE THIS GARAGE.... ~!WELCOME HOME!~ From the moment you step inside, you’ll feel the space — vaulted ceilings, big windows, and a wide-open floorplan that just feels right. The kitchen’s the hub of the home: corner pantry, tons of prep space, and room for everyone to gather (all appliances included!). 4 bedrooms total, with the primary suite stealing the show — walk-in closet and a 4-piece ensuite that hits all the right notes. The living room brings it home with a cozy gas fireplace for movie nights or game days. Downstairs, the walkout basement is already ROLLING with a family room, 4th bedroom, and a bathroom ready to finish off your way — tub’s in, fan’s in, you’re halfway there. Out back? Fully fenced, west-facing yard to soak up the sun, fire-up the BBQ, and enjoy those summer evenings. Add in a double attached HEATED garage, central A/C, and a quiet crescent, steps from parks, trails, and shopping — and you’ve got yourself a winner! (id:63502)
Property Details
|
MLS® Number
|
E4464878 |
|
Property Type
|
Single Family |
|
Neigbourhood
|
Aspen Trails |
|
Amenities Near By
|
Playground, Public Transit, Schools, Shopping |
|
Features
|
See Remarks, Flat Site |
|
Parking Space Total
|
4 |
|
Structure
|
Deck, Patio(s) |
Building
|
Bathroom Total
|
2 |
|
Bedrooms Total
|
4 |
|
Appliances
|
Dishwasher, Dryer, Garage Door Opener Remote(s), Garage Door Opener, Hood Fan, Refrigerator, Stove, Washer |
|
Architectural Style
|
Bi-level |
|
Basement Development
|
Finished |
|
Basement Features
|
Walk Out |
|
Basement Type
|
Full (finished) |
|
Ceiling Type
|
Vaulted |
|
Constructed Date
|
2006 |
|
Construction Style Attachment
|
Detached |
|
Cooling Type
|
Central Air Conditioning |
|
Fireplace Fuel
|
Gas |
|
Fireplace Present
|
Yes |
|
Fireplace Type
|
Unknown |
|
Heating Type
|
Forced Air |
|
Size Interior
|
1,339 Ft2 |
|
Type
|
House |
Parking
|
Attached Garage
|
|
|
Heated Garage
|
|
Land
|
Acreage
|
No |
|
Fence Type
|
Fence |
|
Land Amenities
|
Playground, Public Transit, Schools, Shopping |
Rooms
| Level |
Type |
Length |
Width |
Dimensions |
|
Basement |
Family Room |
|
|
Measurements not available |
|
Basement |
Bedroom 4 |
|
|
Measurements not available |
|
Main Level |
Living Room |
|
|
Measurements not available |
|
Main Level |
Dining Room |
|
|
Measurements not available |
|
Main Level |
Kitchen |
|
|
Measurements not available |
|
Main Level |
Bedroom 2 |
|
|
Measurements not available |
|
Main Level |
Bedroom 3 |
|
|
Measurements not available |
|
Upper Level |
Primary Bedroom |
|
|
Measurements not available |

