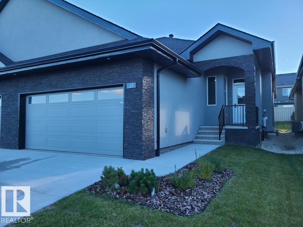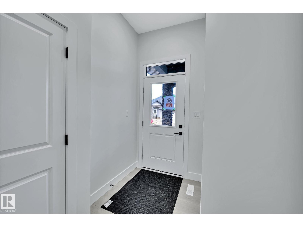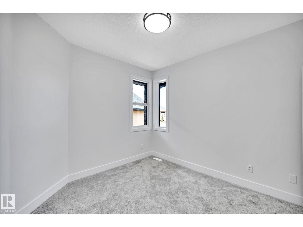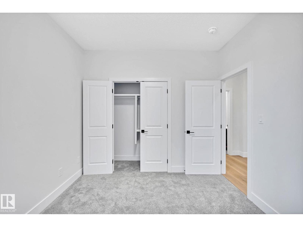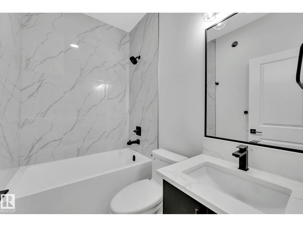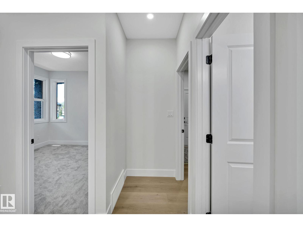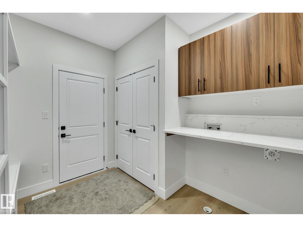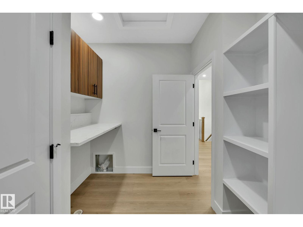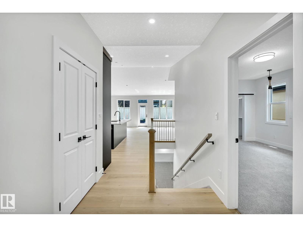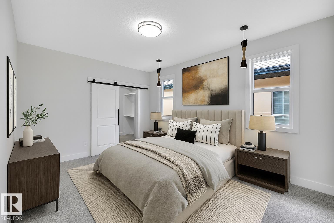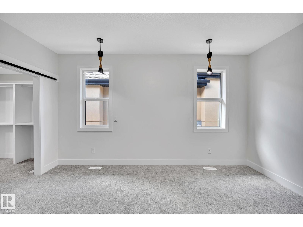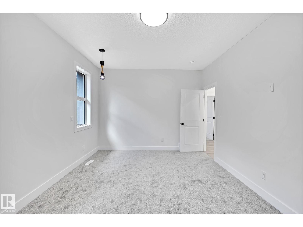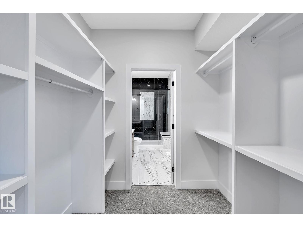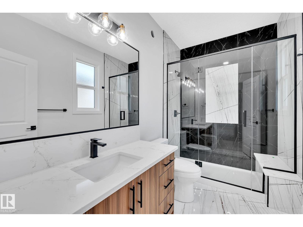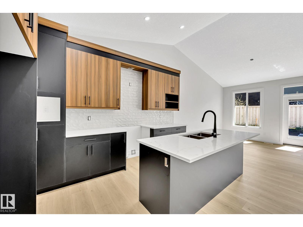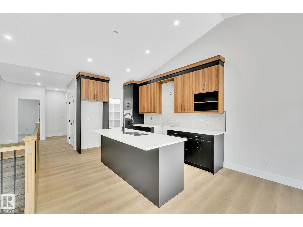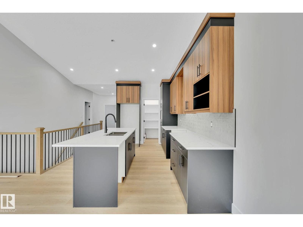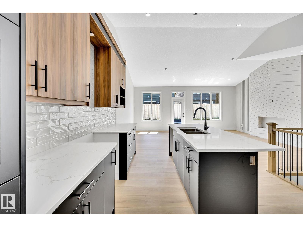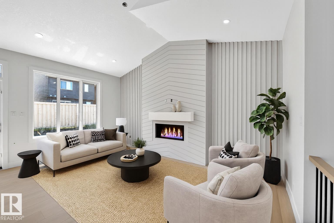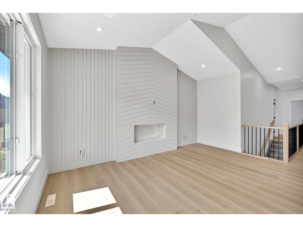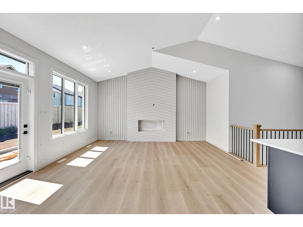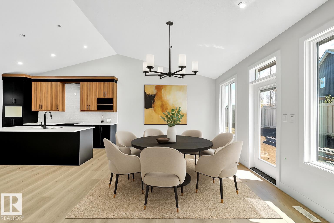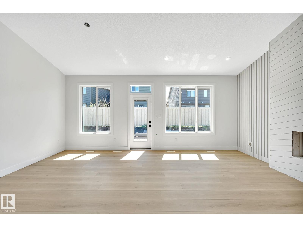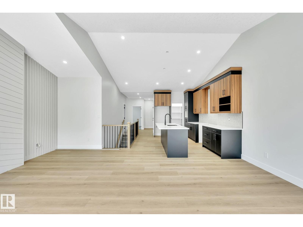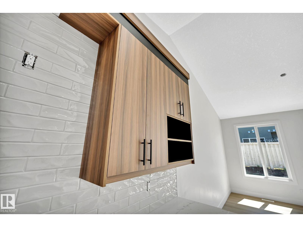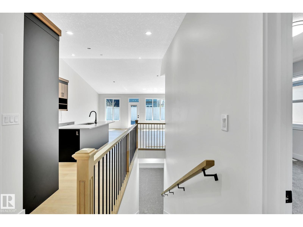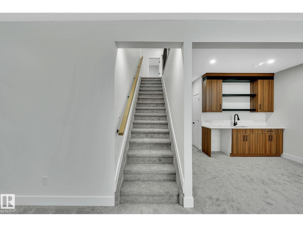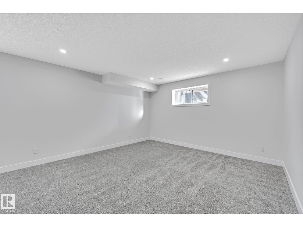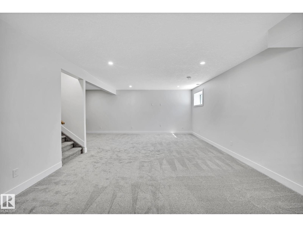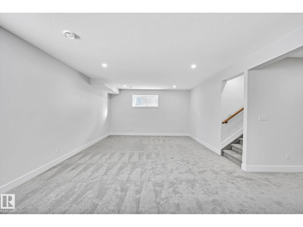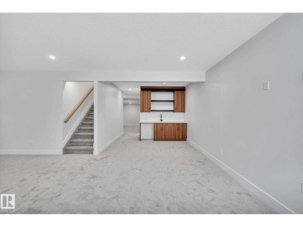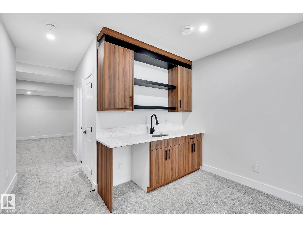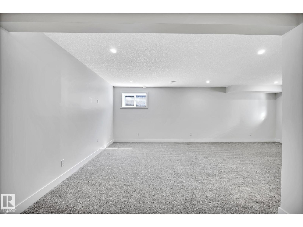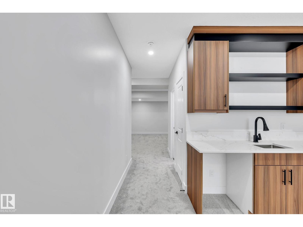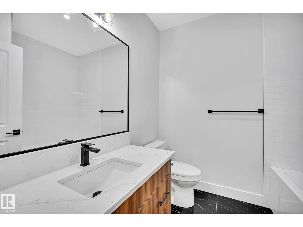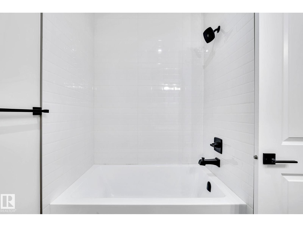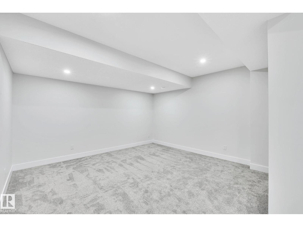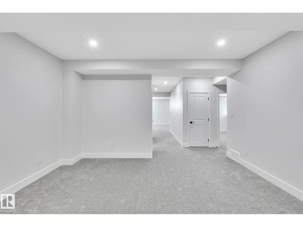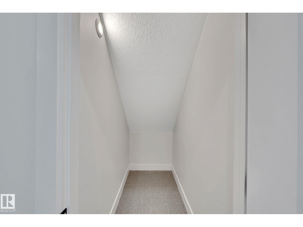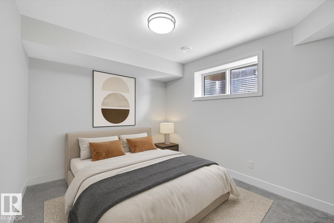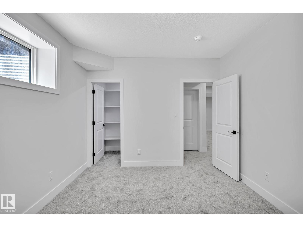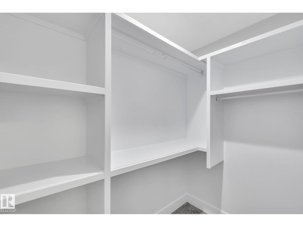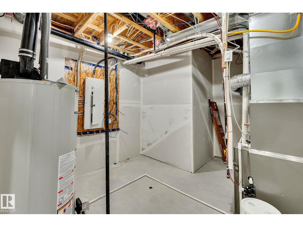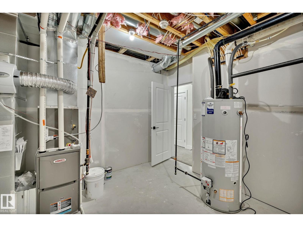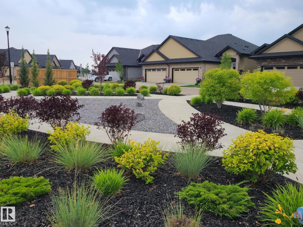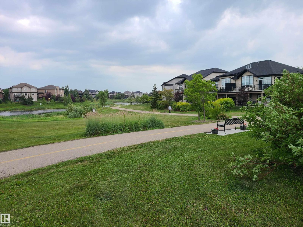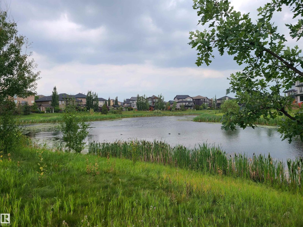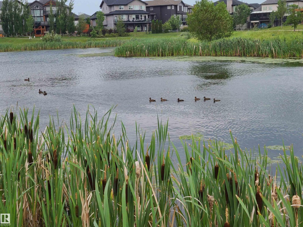#24 104 Allard Li Sw Edmonton, Alberta T6W 2N2
$619,900Maintenance, Insurance, Landscaping, Property Management, Other, See Remarks
$265.08 Monthly
Maintenance, Insurance, Landscaping, Property Management, Other, See Remarks
$265.08 MonthlyWelcome to luxury living in Allard, one of Southwest Edmonton’s most prestigious communities. This luxury 2-bedroom bungalow offers the perfect blend of elegance, privacy, and low-maintenance living. Designed for those seeking style without compromise, this home features a spacious open-concept layout that seamlessly connects the kitchen, dining, and living areas. The fully finished basement includes a large recreation room, flex space, and wet bar, ideal for entertaining or relaxing in comfort. Enjoy the convenience of a double attached garage and the peace of mind of a well-built home in a quiet, upscale neighbourhood. Every detail has been thoughtfully crafted for timeless appeal. This home is a showstopper and a must see! (id:63502)
Property Details
| MLS® Number | E4463152 |
| Property Type | Single Family |
| Neigbourhood | Allard |
| Amenities Near By | Airport, Golf Course, Playground, Public Transit, Shopping |
| Features | Wet Bar, Closet Organizers, No Animal Home, No Smoking Home |
Building
| Bathroom Total | 3 |
| Bedrooms Total | 2 |
| Appliances | See Remarks |
| Architectural Style | Bungalow |
| Basement Development | Finished |
| Basement Type | Full (finished) |
| Constructed Date | 2024 |
| Construction Style Attachment | Semi-detached |
| Fire Protection | Smoke Detectors |
| Heating Type | Forced Air |
| Stories Total | 1 |
| Size Interior | 1,368 Ft2 |
| Type | Duplex |
Parking
| Attached Garage |
Land
| Acreage | No |
| Land Amenities | Airport, Golf Course, Playground, Public Transit, Shopping |
Rooms
| Level | Type | Length | Width | Dimensions |
|---|---|---|---|---|
| Basement | Bedroom 2 | 3.72 m | 3.27 m | 3.72 m x 3.27 m |
| Basement | Recreation Room | 4.24 m | 4.55 m | 4.24 m x 4.55 m |
| Main Level | Living Room | 5.17 m | 3.83 m | 5.17 m x 3.83 m |
| Main Level | Dining Room | 4.2 m | 2.5 m | 4.2 m x 2.5 m |
| Main Level | Kitchen | 4.04 m | 2.5 m | 4.04 m x 2.5 m |
| Main Level | Den | 3.02 m | 3.25 m | 3.02 m x 3.25 m |
| Main Level | Primary Bedroom | 4.71 m | 3.5 m | 4.71 m x 3.5 m |
Contact Us
Contact us for more information

