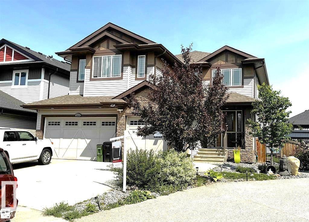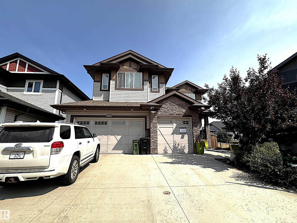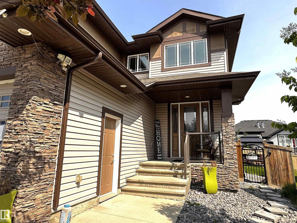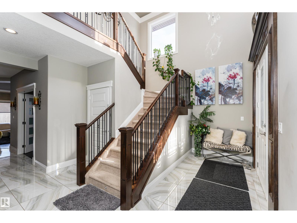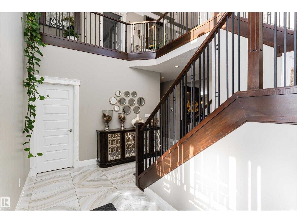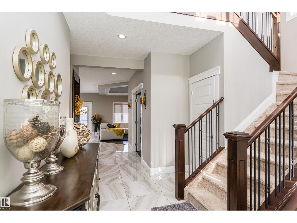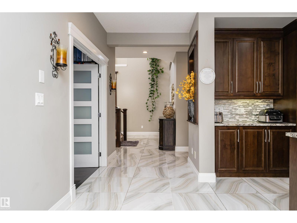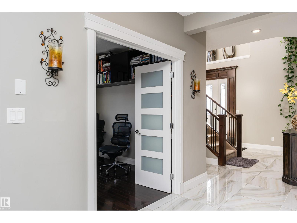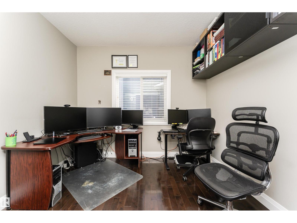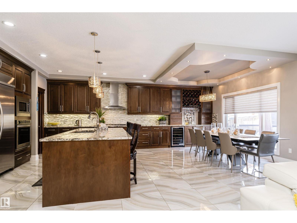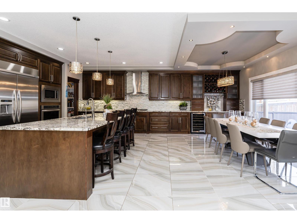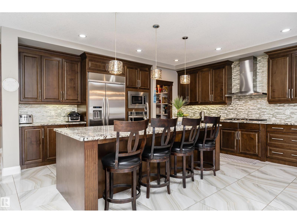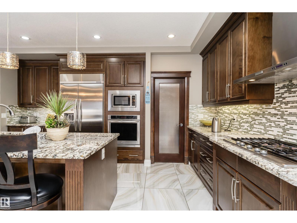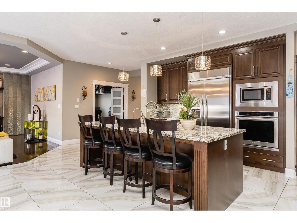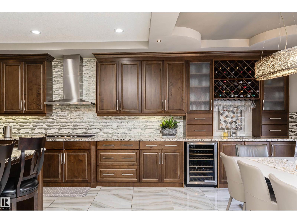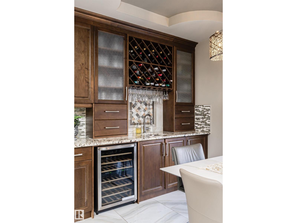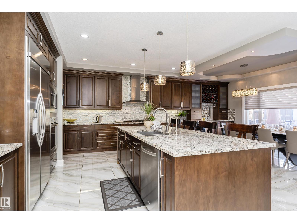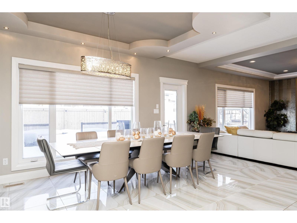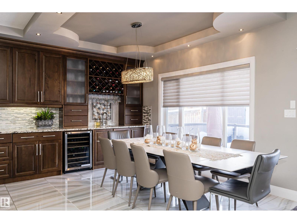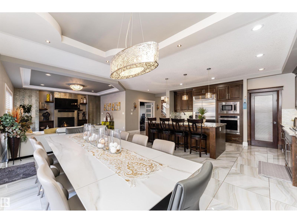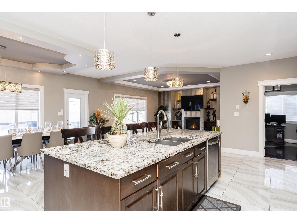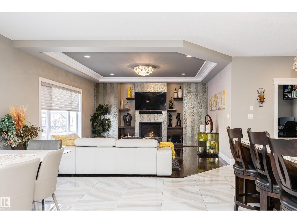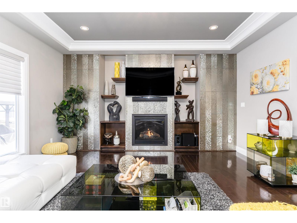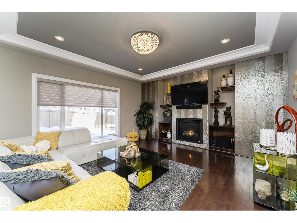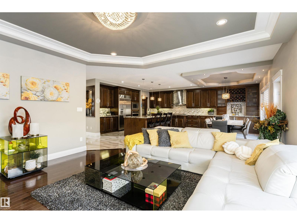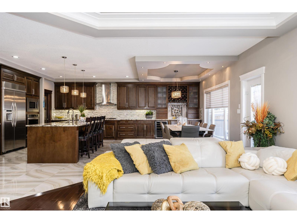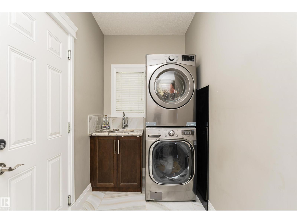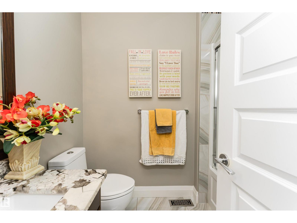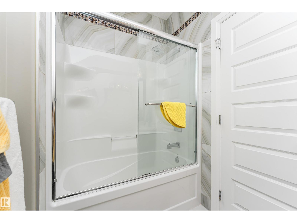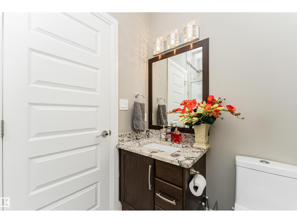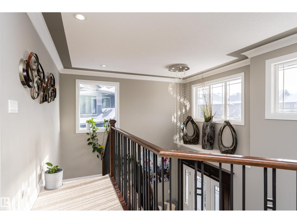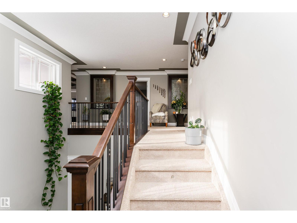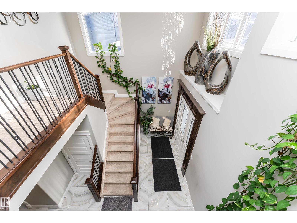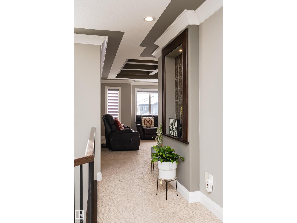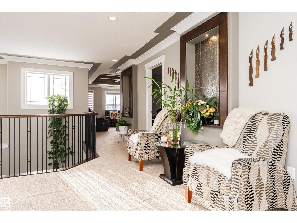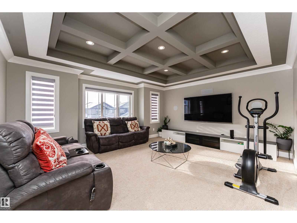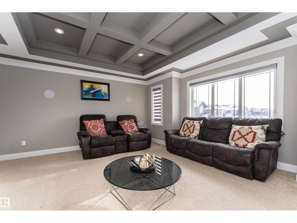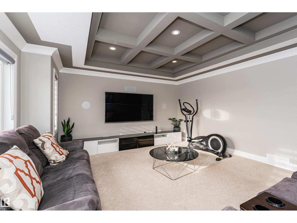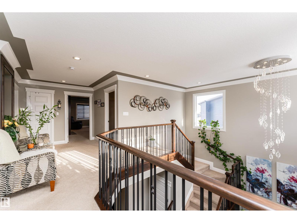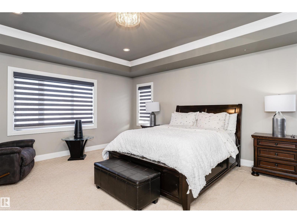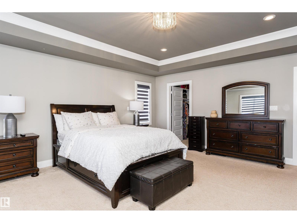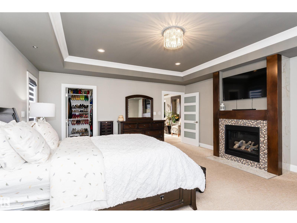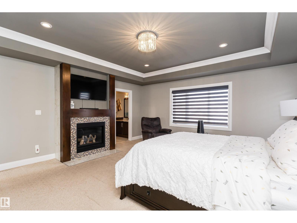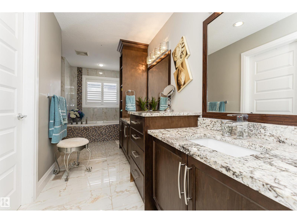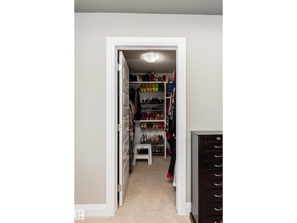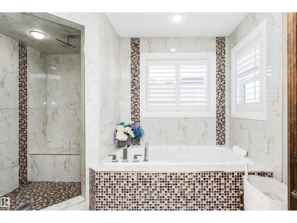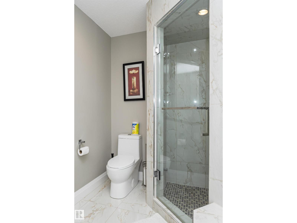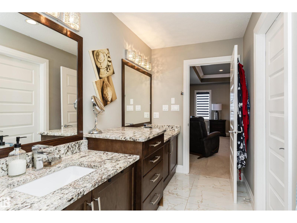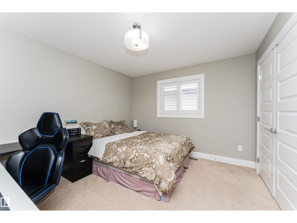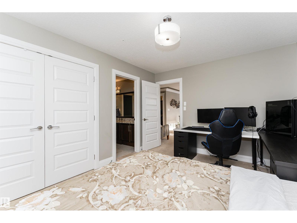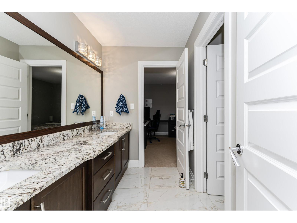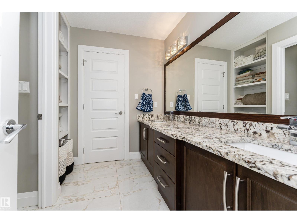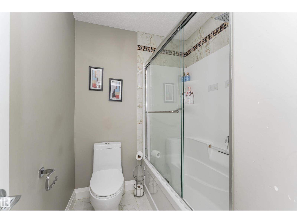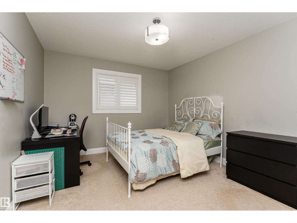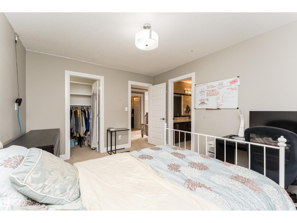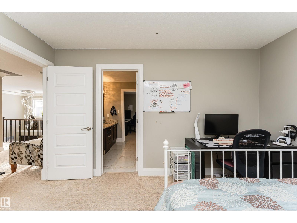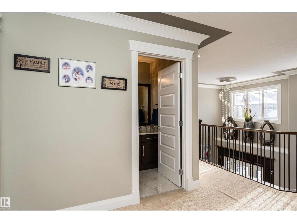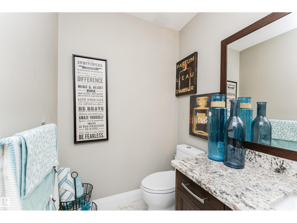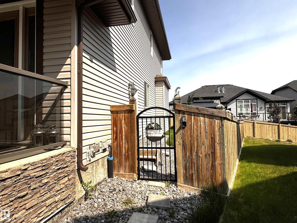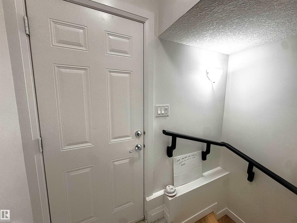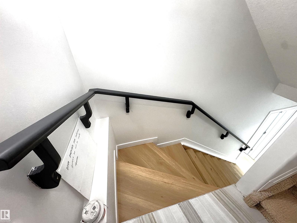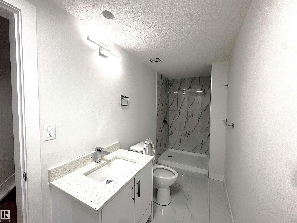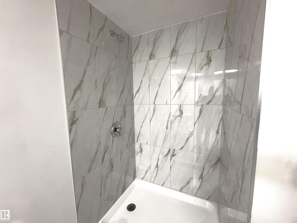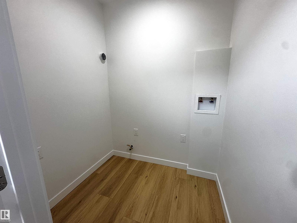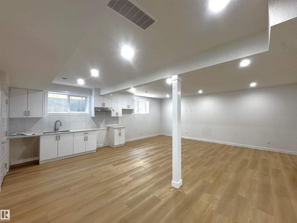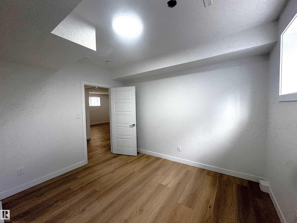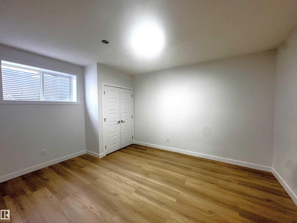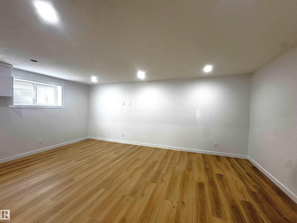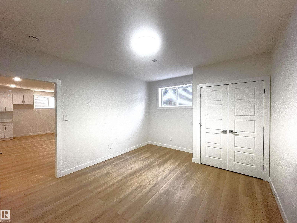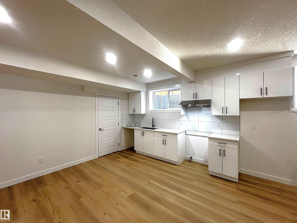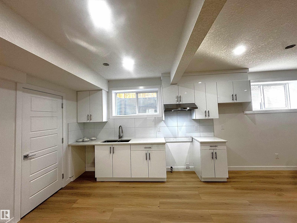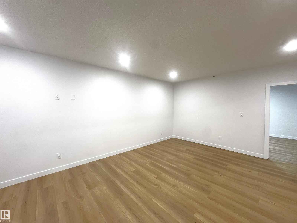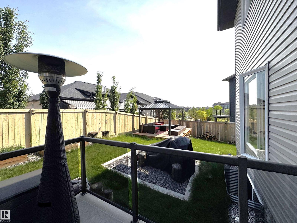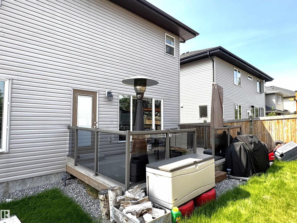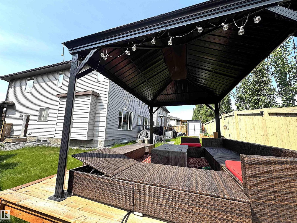5 Bedroom
5 Bathroom
3,123 ft2
Fireplace
Central Air Conditioning
Forced Air
$908,000
Custom-built 2-story mansion with a Legal Basement Suite offers a total of 4460 sq ft of living space! Incredible attention to detail, this custom home features marble-accented tiles, exotic granite, LED steps/under-counter lighting, Crown mouldings & spectacular ceiling designs. The main level features a magnificent living room, a spacious den/BED, a full bath & a laundry w/sink. The living rm has a dramatic tile feature wall & a gas fireplace. Chef's dream kitchen w/ample maple cabinetry, large island, wet bar, large pantry & dining area. Upgraded wood/metal staircase leads to the lavish primary suite, boasts a gas fireplace, a spa-like ensuite w/H&Hs sinks, a Jetted Jacuzzi, a custom steam shower, and H&Hs closets. To follow, 2 more beds w/J&J bath, another 2pc bath, and a bonus rm with cathedral ceilings. Basement with Separate Entrance offers two oversized beds, Kitchen, living rm, full bath & laundry. Additionally, excellent curb appeal, a fully landscaped backyard, a deck, and a shed. A Super 10! (id:63502)
Property Details
|
MLS® Number
|
E4460756 |
|
Property Type
|
Single Family |
|
Neigbourhood
|
Allard |
|
Amenities Near By
|
Playground, Public Transit, Schools, Shopping |
|
Features
|
Cul-de-sac, See Remarks, Lane, Wet Bar, Closet Organizers |
|
Parking Space Total
|
6 |
|
Structure
|
Deck, Porch |
Building
|
Bathroom Total
|
5 |
|
Bedrooms Total
|
5 |
|
Amenities
|
Ceiling - 9ft, Vinyl Windows |
|
Appliances
|
Dishwasher, Dryer, Garage Door Opener Remote(s), Garage Door Opener, Hood Fan, Humidifier, Oven - Built-in, Refrigerator, Storage Shed, Stove, Central Vacuum, Washer, Window Coverings |
|
Basement Development
|
Finished |
|
Basement Features
|
Suite |
|
Basement Type
|
Full (finished) |
|
Constructed Date
|
2014 |
|
Construction Style Attachment
|
Detached |
|
Cooling Type
|
Central Air Conditioning |
|
Fire Protection
|
Smoke Detectors |
|
Fireplace Fuel
|
Gas |
|
Fireplace Present
|
Yes |
|
Fireplace Type
|
Unknown |
|
Half Bath Total
|
1 |
|
Heating Type
|
Forced Air |
|
Stories Total
|
2 |
|
Size Interior
|
3,123 Ft2 |
|
Type
|
House |
Parking
Land
|
Acreage
|
No |
|
Land Amenities
|
Playground, Public Transit, Schools, Shopping |
|
Surface Water
|
Ponds |
Rooms
| Level |
Type |
Length |
Width |
Dimensions |
|
Basement |
Family Room |
3.22 m |
5.11 m |
3.22 m x 5.11 m |
|
Basement |
Bedroom 4 |
3.63 m |
4.53 m |
3.63 m x 4.53 m |
|
Basement |
Bedroom 5 |
3.63 m |
3.32 m |
3.63 m x 3.32 m |
|
Basement |
Second Kitchen |
3.22 m |
5.11 m |
3.22 m x 5.11 m |
|
Basement |
Utility Room |
5.31 m |
2.83 m |
5.31 m x 2.83 m |
|
Basement |
Laundry Room |
1.87 m |
1.57 m |
1.87 m x 1.57 m |
|
Main Level |
Living Room |
5.28 m |
4.69 m |
5.28 m x 4.69 m |
|
Main Level |
Dining Room |
5.8 m |
3.37 m |
5.8 m x 3.37 m |
|
Main Level |
Kitchen |
5.8 m |
3.29 m |
5.8 m x 3.29 m |
|
Main Level |
Den |
3.34 m |
3.19 m |
3.34 m x 3.19 m |
|
Main Level |
Laundry Room |
3.51 m |
1.6 m |
3.51 m x 1.6 m |
|
Upper Level |
Primary Bedroom |
5.09 m |
5.65 m |
5.09 m x 5.65 m |
|
Upper Level |
Bedroom 2 |
3.99 m |
3.35 m |
3.99 m x 3.35 m |
|
Upper Level |
Bedroom 3 |
3.98 m |
3.33 m |
3.98 m x 3.33 m |
|
Upper Level |
Bonus Room |
5.38 m |
4.69 m |
5.38 m x 4.69 m |

