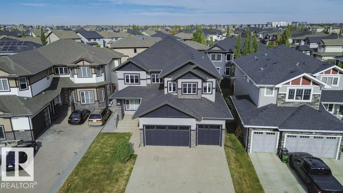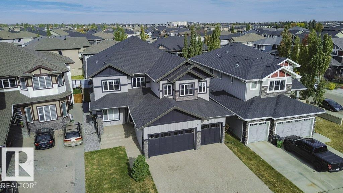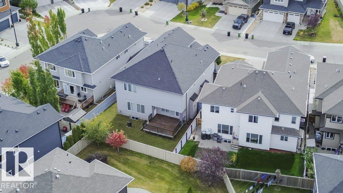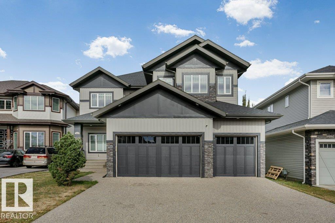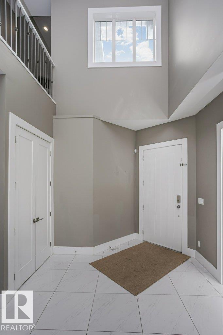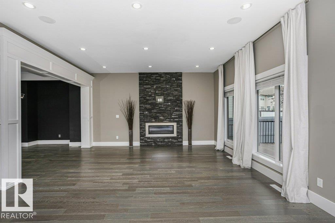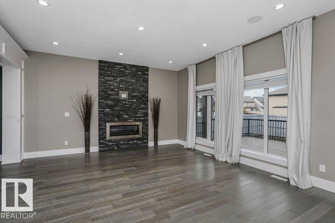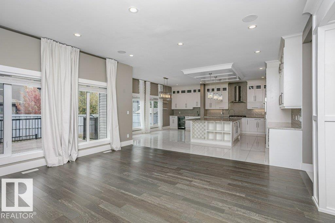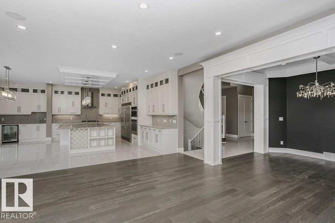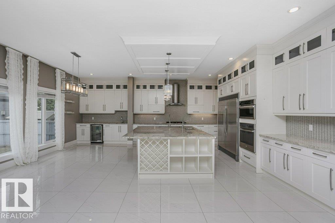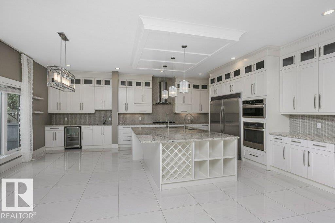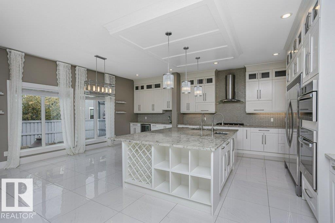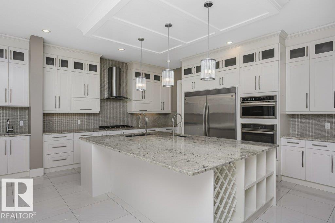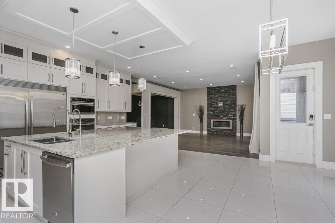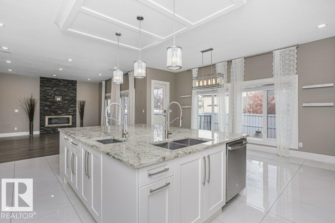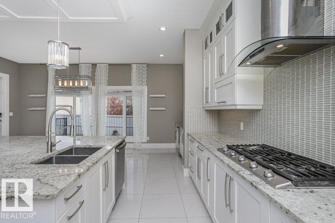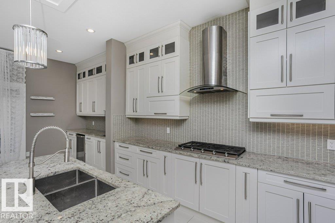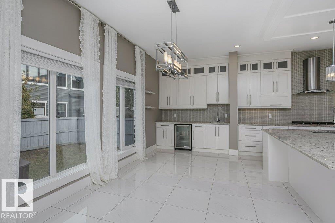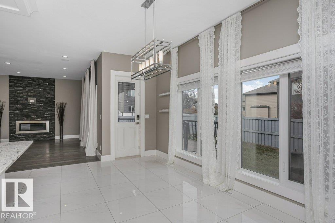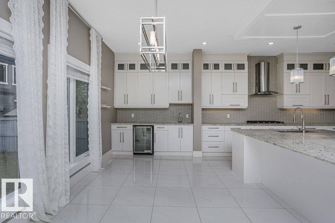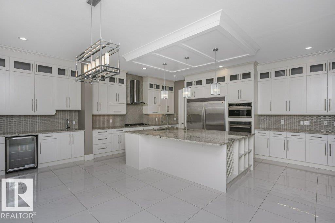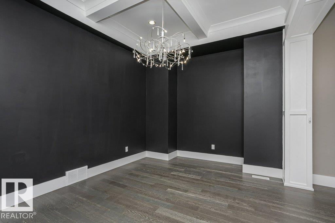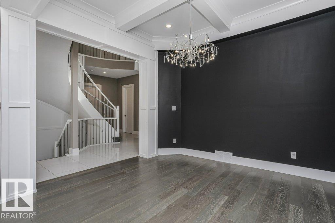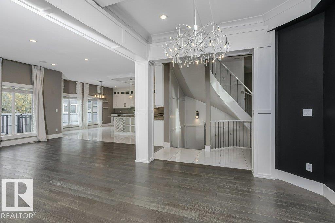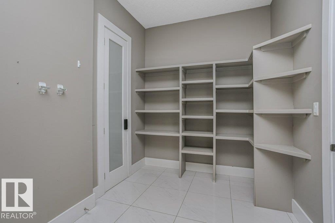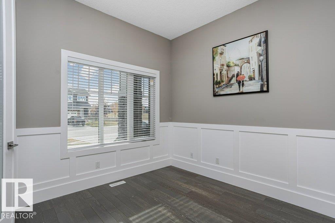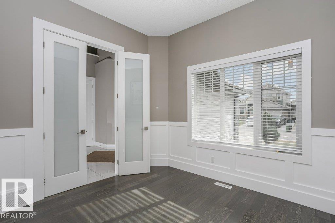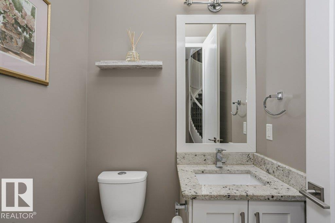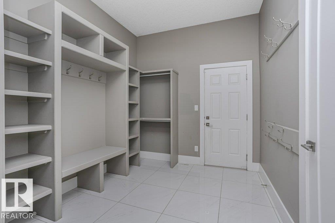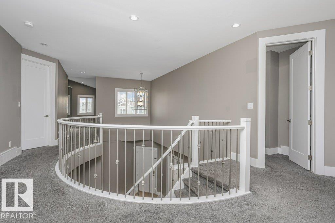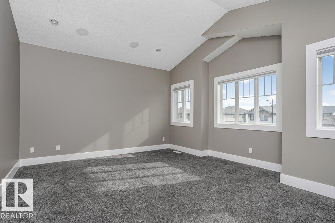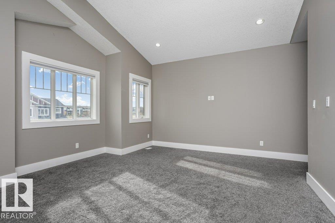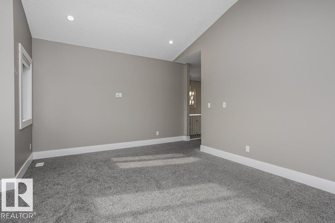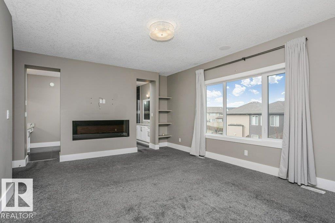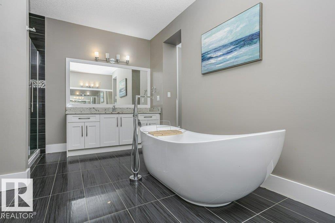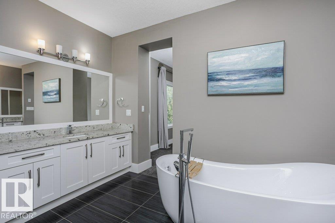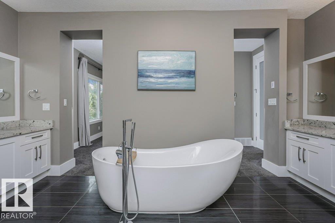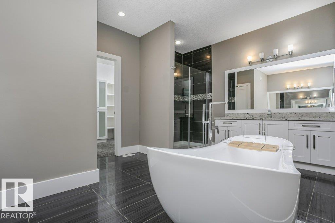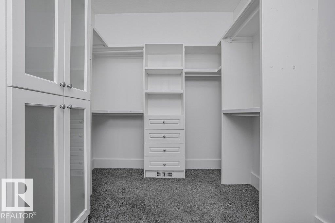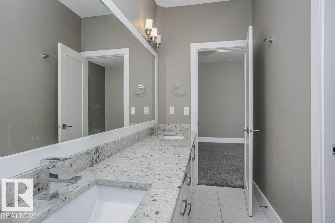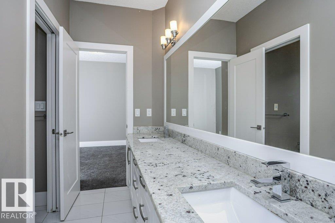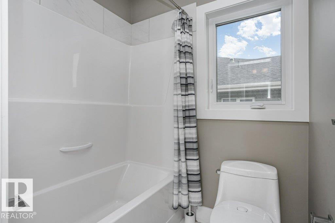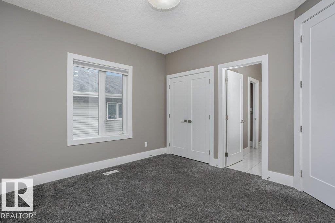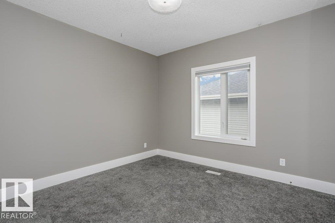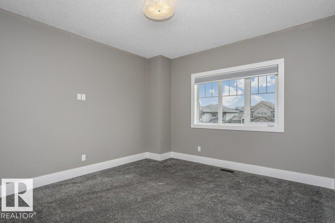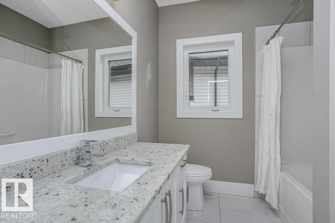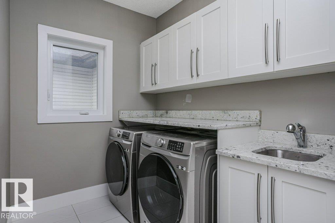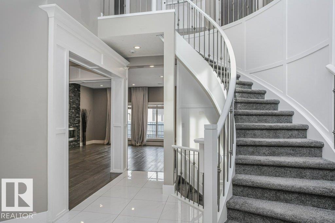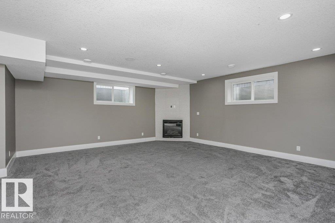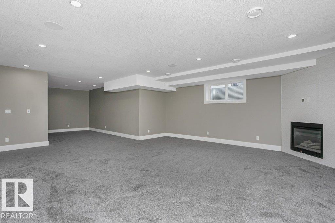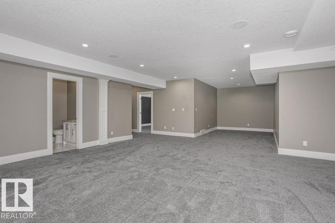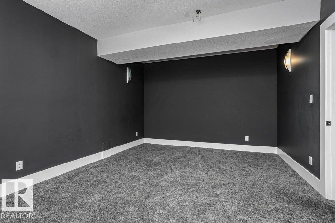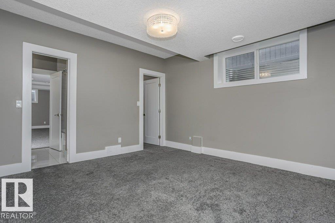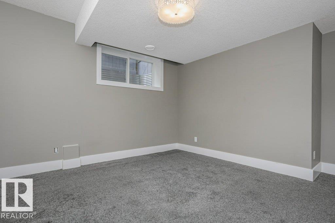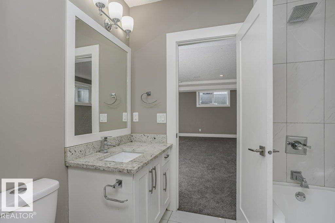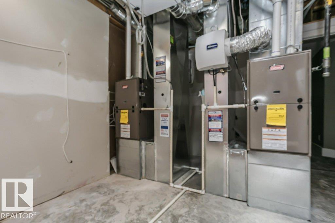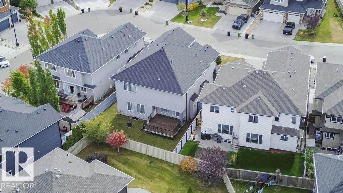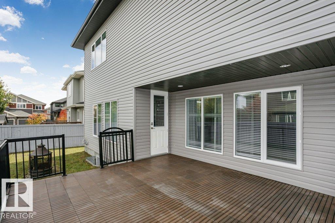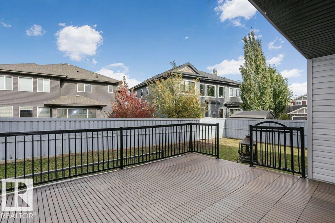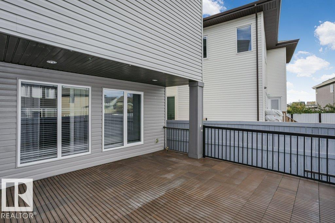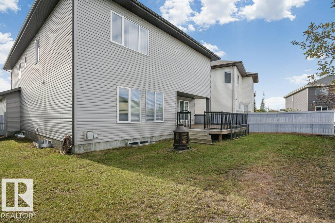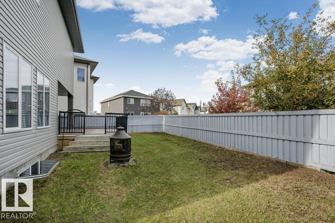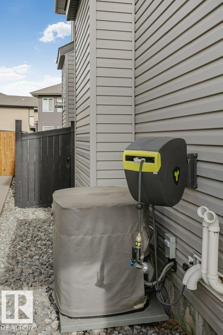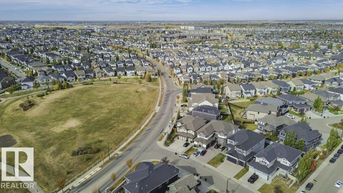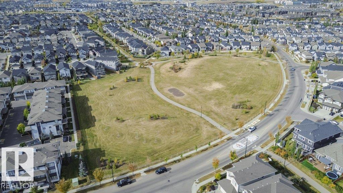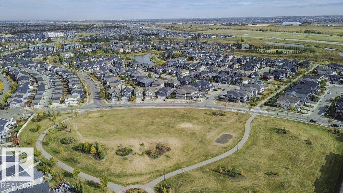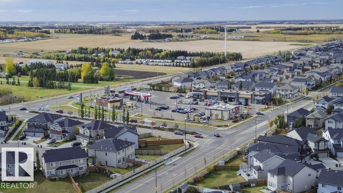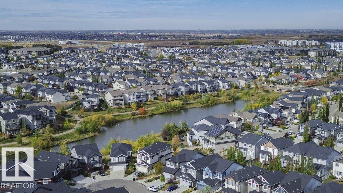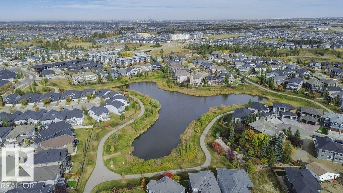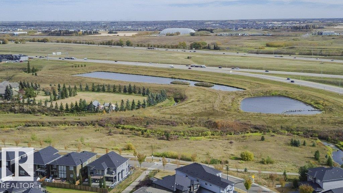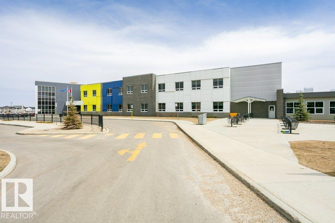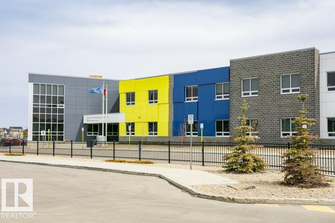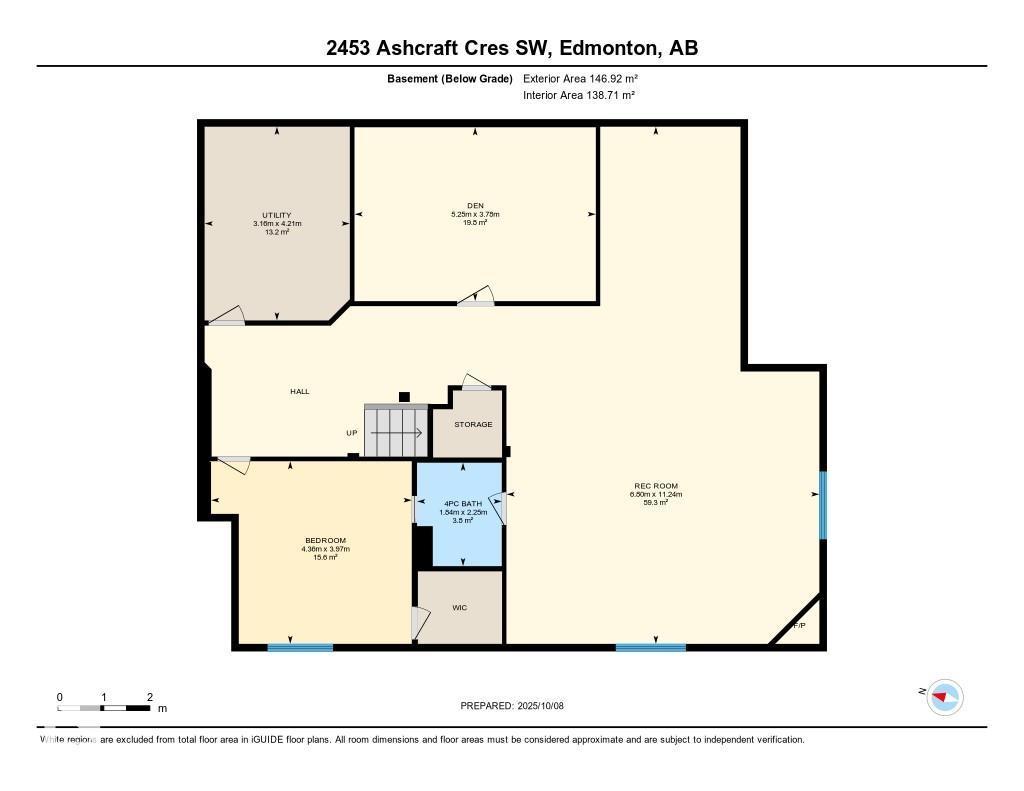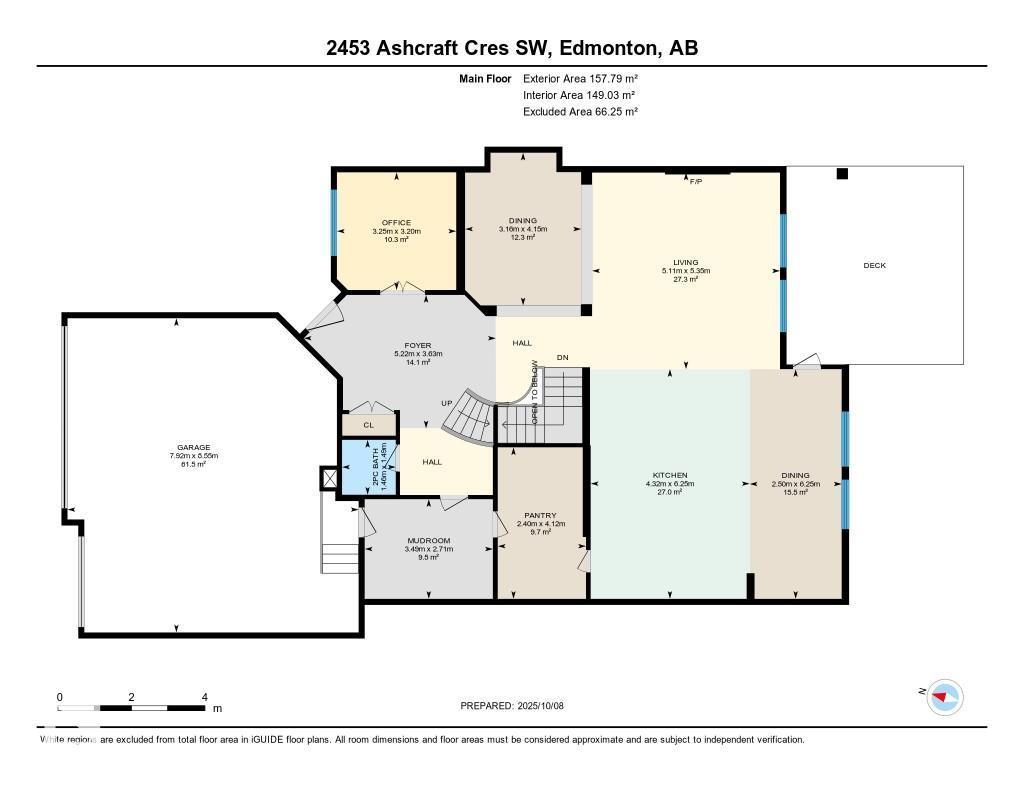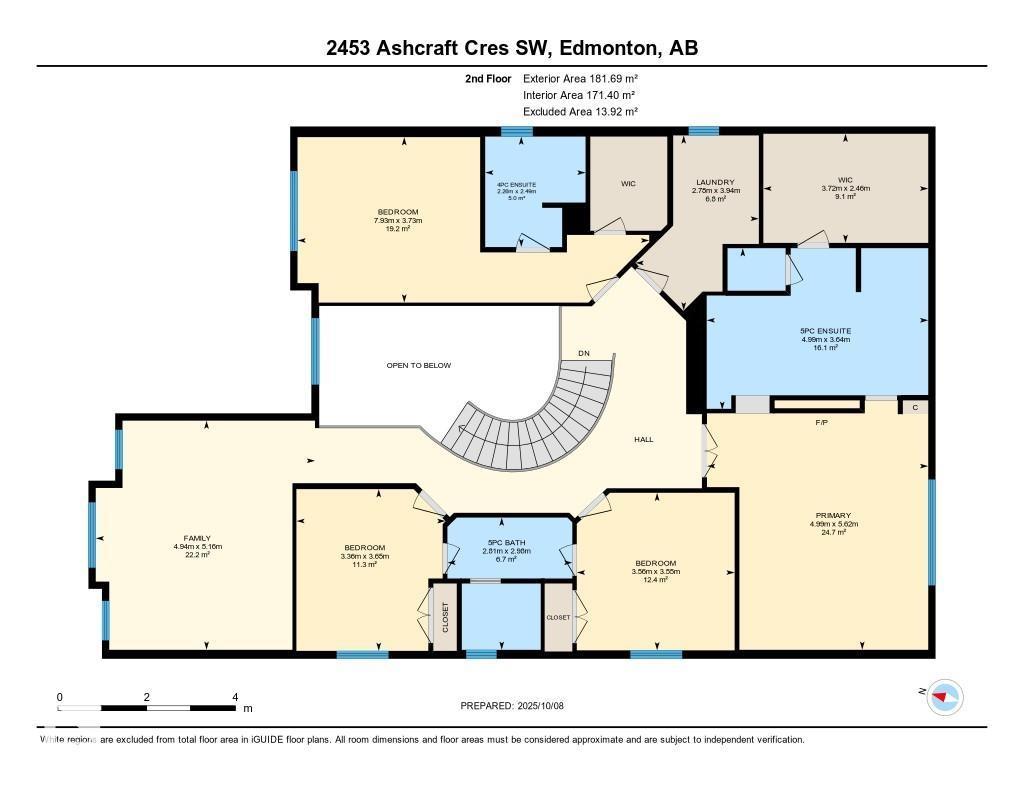2453 Ashcraft Cr Sw Edmonton, Alberta T6W 2N1
$989,000
Experience luxury living in this stunning 5 bed, 5 bath, 5,235 sq ft contemporary home in Edmonton’s sought-after Allard community. Built in 2015 on a 6,000+ sq ft lot, this family gem is steps from parks, top schools (Father Michael McGivney and shopping at South Edmonton Common.Bright open concept main floor with grand foyer, gourmet kitchen featuring granite counters, gas range, double ovens, huge island & butler’s pantry. Cozy great room with linear fireplace flows to dining & deck with BBQ gas line. Upstairs: lavish primary suite with spa like 5 pc ensuite & walk in closet, 4 more bedrooms (including Jack-and-Jill bath), bonus room, and 2nd-floor laundry. Fully finished basement offers wet bar, media area, 5th bedroom & 3 pc bath perfect for guests or teens. Enjoy triple pane windows, 2 high-efficiency furnaces, HRV, central A/C, and an oversized triple garage. Fully fenced yard, low maintenance deck, & quick access to 41 Ave SW, the airport, Calgary Trail & South Edmonton common. Quick possession! (id:63502)
Open House
This property has open houses!
1:00 pm
Ends at:4:00 pm
2:00 pm
Ends at:4:00 pm
Property Details
| MLS® Number | E4466647 |
| Property Type | Single Family |
| Neigbourhood | Allard |
| Amenities Near By | Airport, Playground, Public Transit, Schools, Shopping |
| Features | Flat Site |
| Parking Space Total | 6 |
| Structure | Deck |
Building
| Bathroom Total | 5 |
| Bedrooms Total | 5 |
| Appliances | Dishwasher, Dryer, Freezer, Garage Door Opener Remote(s), Garage Door Opener, Hood Fan, Oven - Built-in, Microwave, Refrigerator, Stove, Washer, Window Coverings, Wine Fridge |
| Basement Development | Finished |
| Basement Type | Full (finished) |
| Constructed Date | 2014 |
| Construction Style Attachment | Detached |
| Cooling Type | Central Air Conditioning |
| Fireplace Fuel | Gas |
| Fireplace Present | Yes |
| Fireplace Type | Unknown |
| Half Bath Total | 1 |
| Heating Type | Forced Air, In Floor Heating |
| Stories Total | 2 |
| Size Interior | 3,449 Ft2 |
| Type | House |
Parking
| Attached Garage |
Land
| Acreage | No |
| Fence Type | Fence |
| Land Amenities | Airport, Playground, Public Transit, Schools, Shopping |
| Size Irregular | 565 |
| Size Total | 565 M2 |
| Size Total Text | 565 M2 |
Rooms
| Level | Type | Length | Width | Dimensions |
|---|---|---|---|---|
| Lower Level | Bedroom 5 | 3.97 m | 4.36 m | 3.97 m x 4.36 m |
| Lower Level | Recreation Room | 11.24 m | 6.8 m | 11.24 m x 6.8 m |
| Main Level | Living Room | 5.35 m | 5.11 m | 5.35 m x 5.11 m |
| Main Level | Dining Room | 4.15 m | 3.16 m | 4.15 m x 3.16 m |
| Main Level | Kitchen | 6.25 m | 4.32 m | 6.25 m x 4.32 m |
| Main Level | Den | 3.2 m | 3.25 m | 3.2 m x 3.25 m |
| Main Level | Mud Room | 2.71 m | 3.49 m | 2.71 m x 3.49 m |
| Main Level | Pantry | 4.12 m | 2.4 m | 4.12 m x 2.4 m |
| Main Level | Breakfast | 6.25 m | 2.5 m | 6.25 m x 2.5 m |
| Upper Level | Family Room | 5.16 m | 4.94 m | 5.16 m x 4.94 m |
| Upper Level | Primary Bedroom | 5.62 m | 4.99 m | 5.62 m x 4.99 m |
| Upper Level | Bedroom 2 | 3.65 m | 3.36 m | 3.65 m x 3.36 m |
| Upper Level | Bedroom 3 | 3.73 m | 7.93 m | 3.73 m x 7.93 m |
| Upper Level | Bedroom 4 | 3.55 m | 3.56 m | 3.55 m x 3.56 m |
| Upper Level | Laundry Room | 3.94 m | 2.78 m | 3.94 m x 2.78 m |
Contact Us
Contact us for more information

