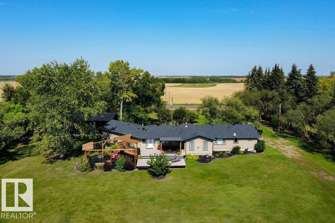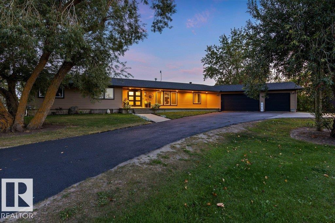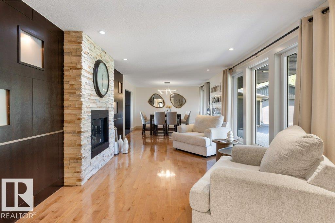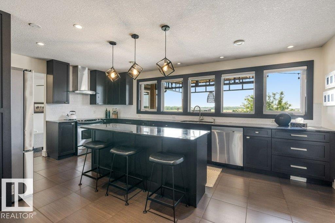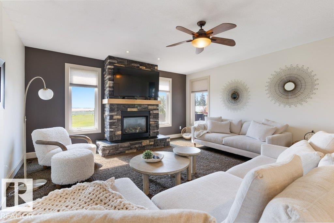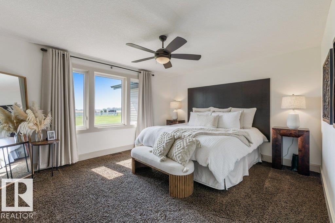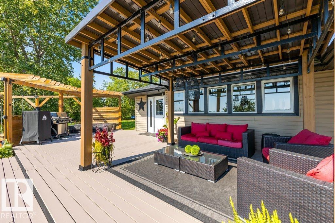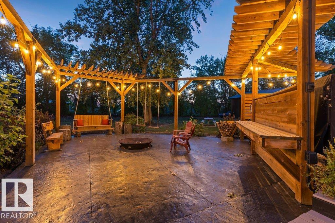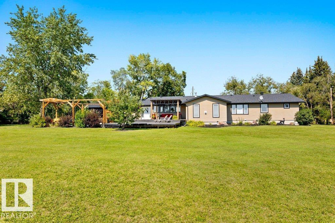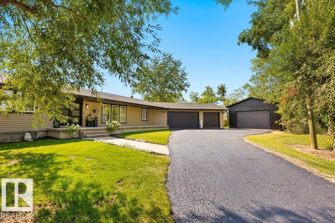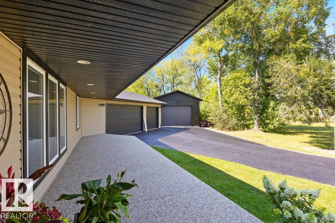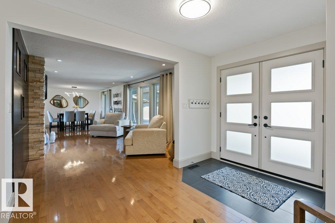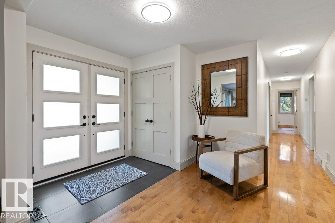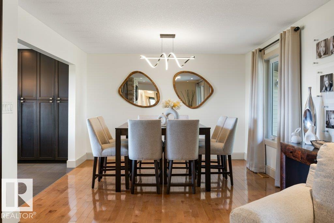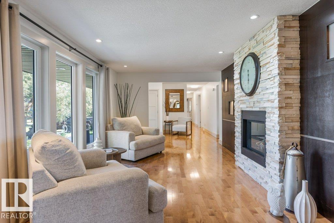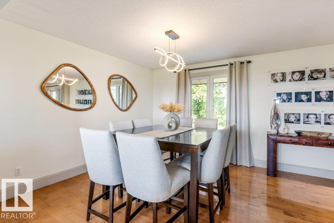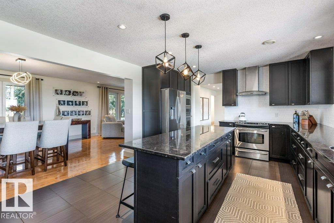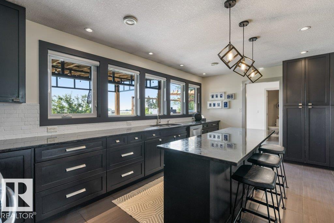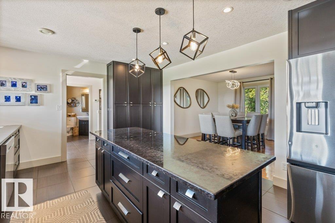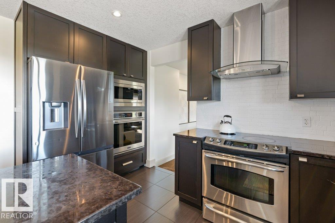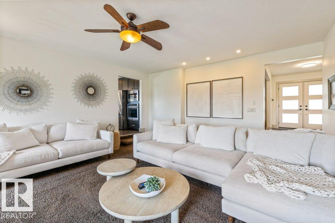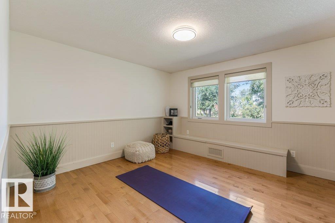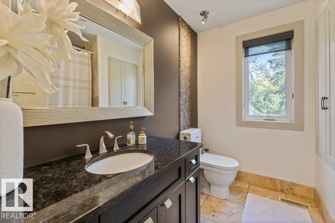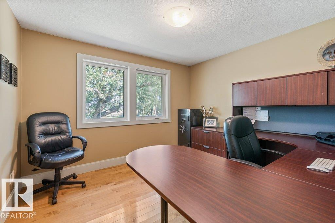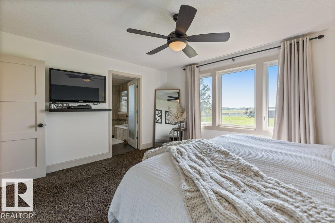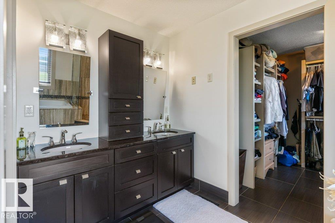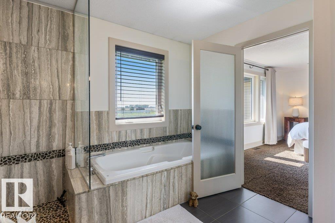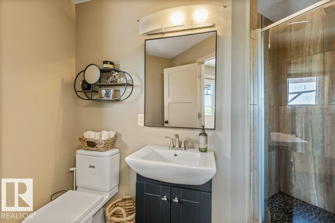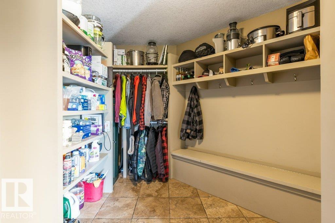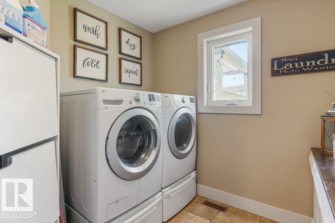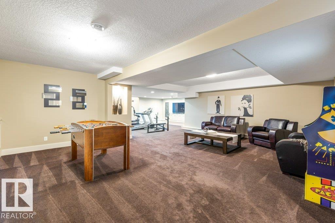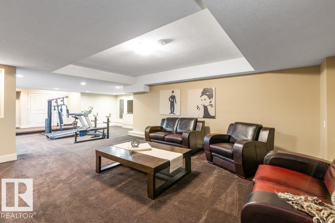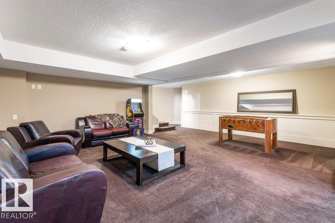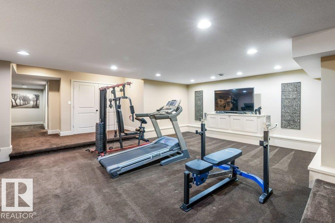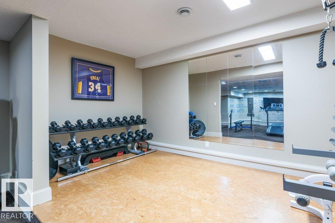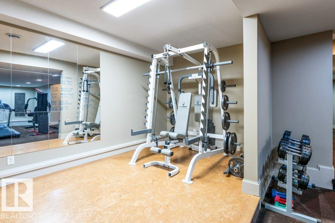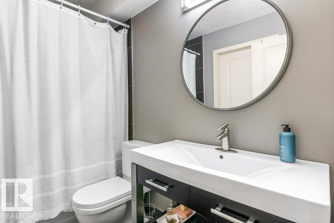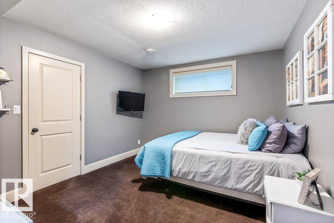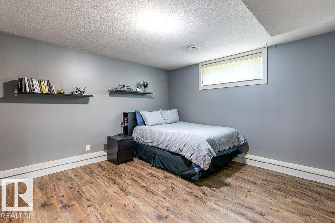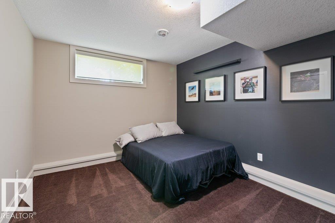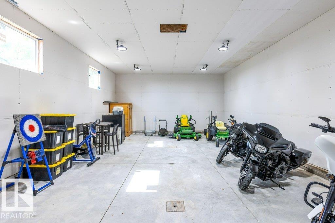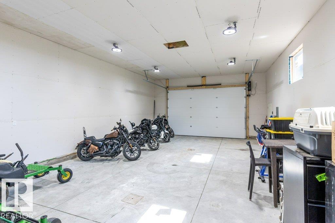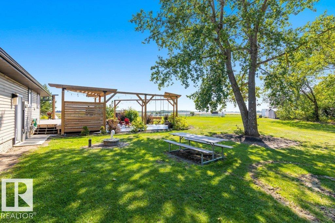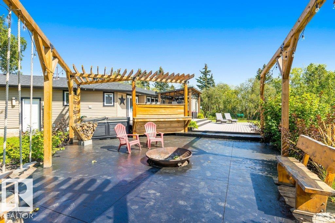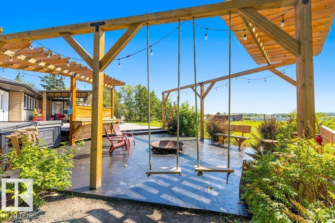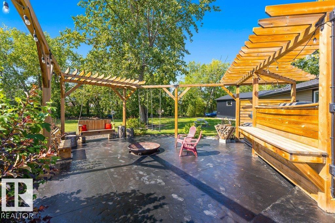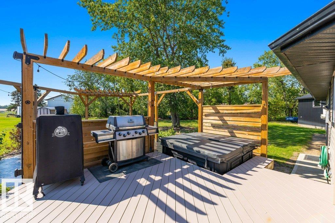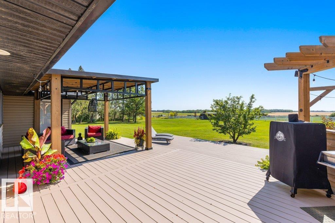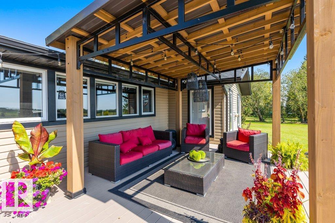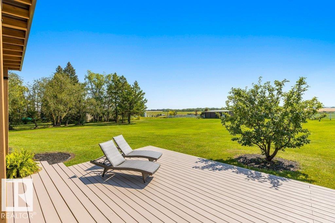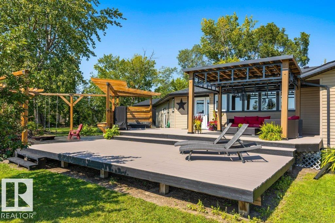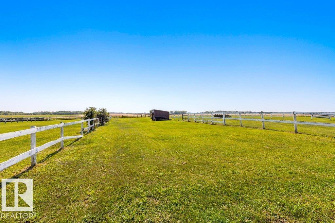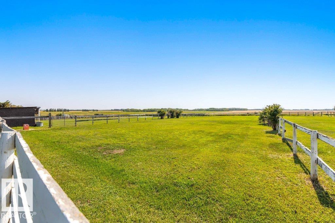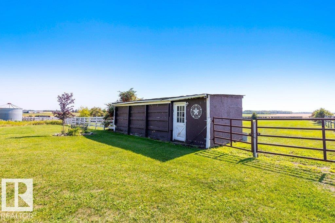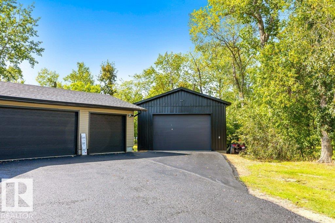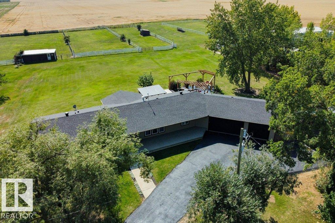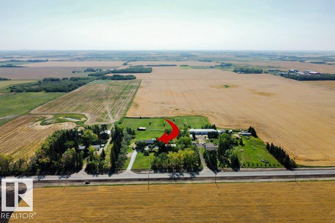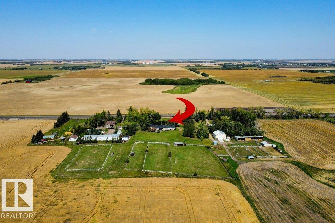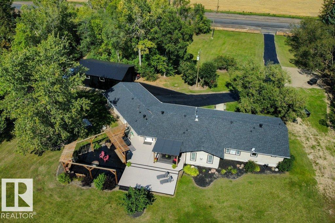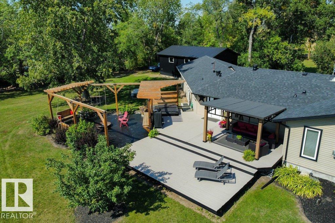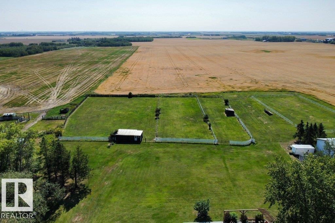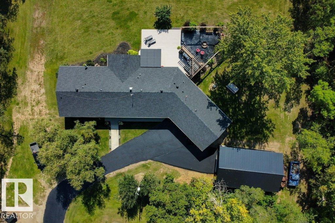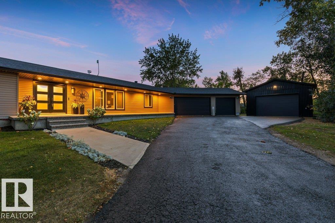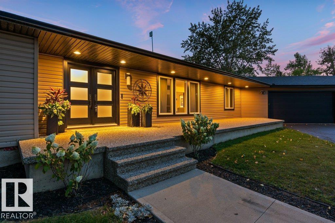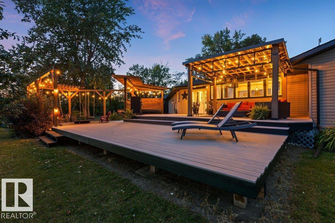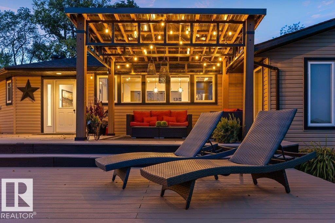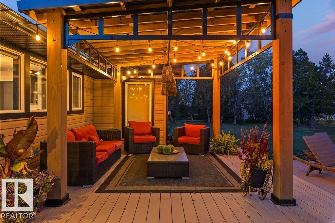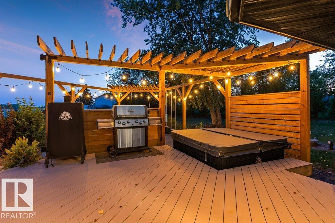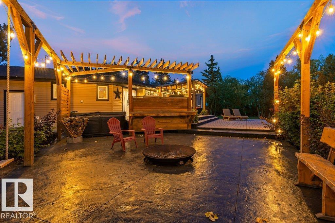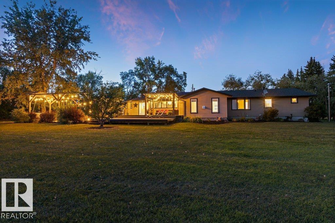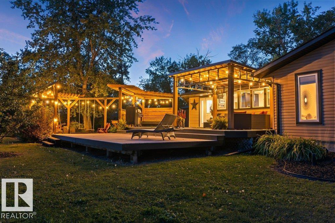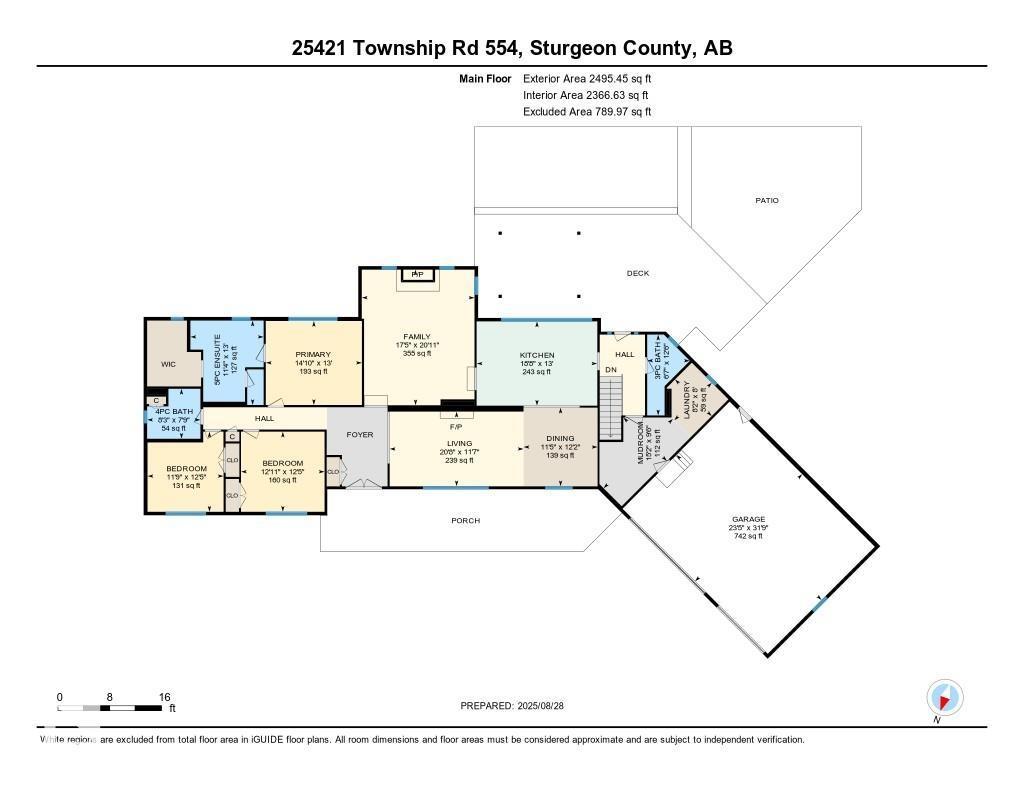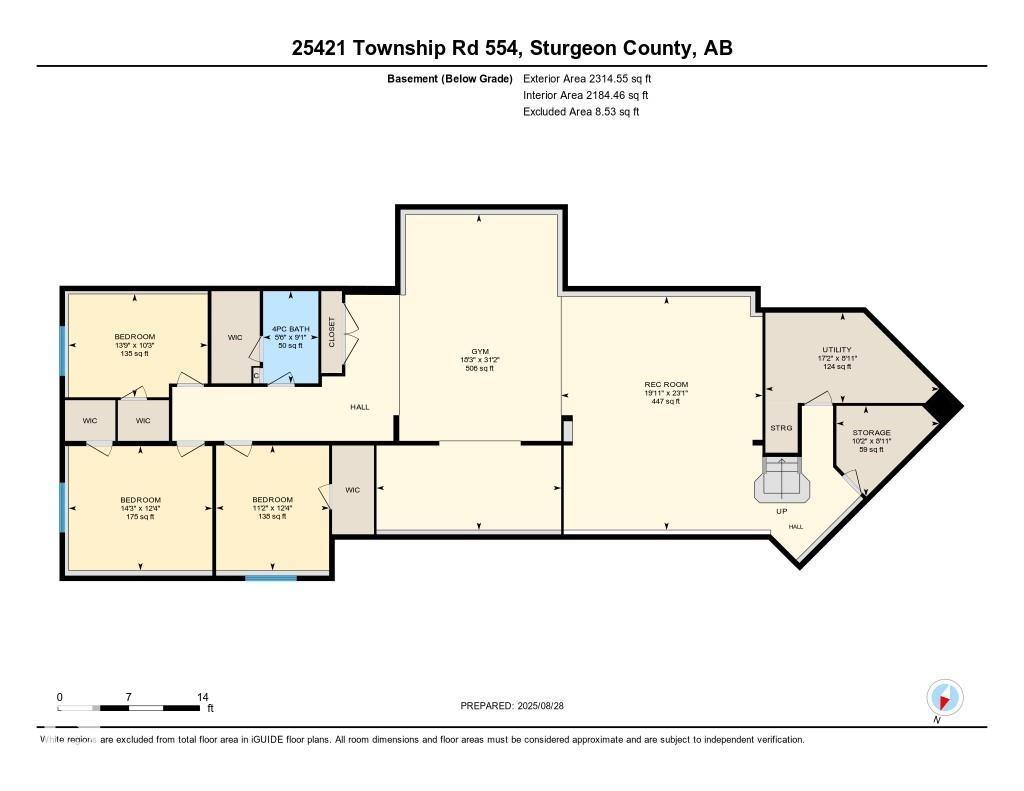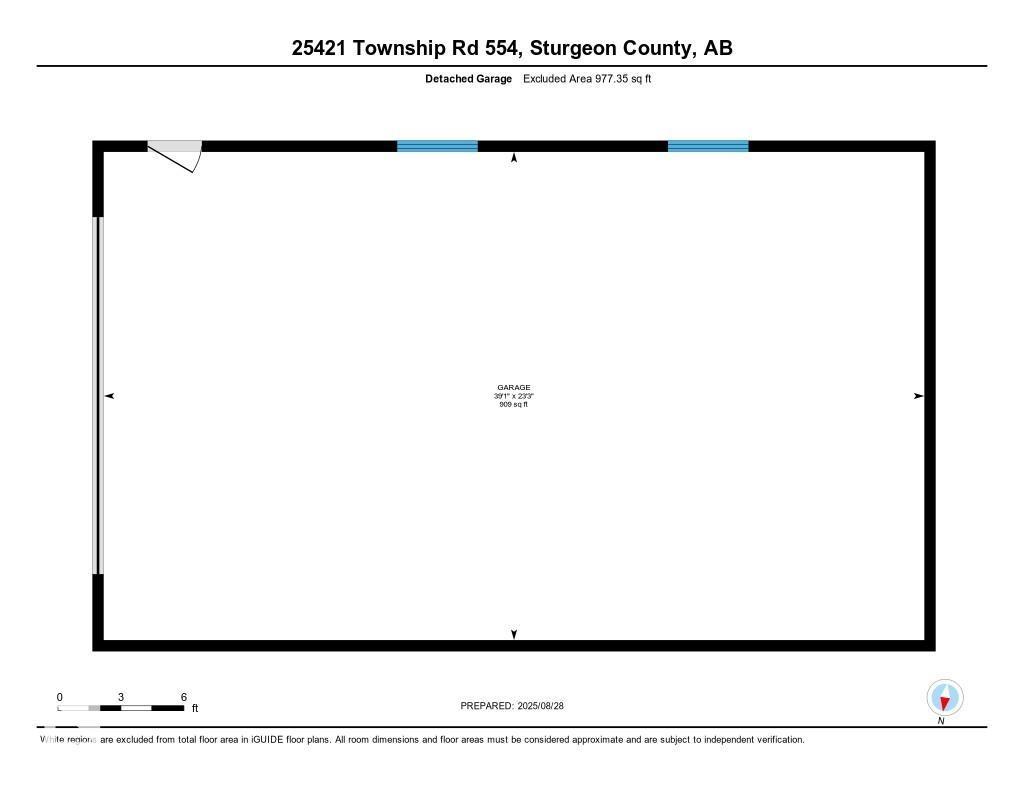6 Bedroom
4 Bathroom
2,495 ft2
Bungalow
Fireplace
Forced Air
Acreage
$1,450,000
PRIVATE COUNTRY OASIS ON 114 ACRES Just minutes from St. Albert & Morinville sits this stunning 2495sqft bungalow with TRIPLE CAR GARAGE, NEW ROOF & NEW 1000sqft SHOP. Located on pavement with full city water, this home features 4900sqft of family living space, 6 bedroom, 4 baths & is filled with SUNDRENCHED ROOMS AND ENDLESS UPGRADES. The dream kitchen offers S/S appliances, granite counters, a 7’ island that opens to two living areas with cozy gas fireplaces. The main floor also features a luxurious primary with spa-inspired ensuite & W/I closet, second & third bedrooms, 4 pc bath & large mudroom. Fully renovated in 2008, no detail missed: windows, doors, insulation, siding, furnaces, electrical & plumbing. The finished basement showcases 3 bedrooms, a gym, games/entertainment room & 4pc bath. Outdoors enjoy your recreation area featuring multiple decks, hot tub & a poured concrete fire pit area. With CORRALS AND LIVESTOCK SHEDS this rare opportunity for a hobby farm or private family living awaits. (id:63502)
Property Details
|
MLS® Number
|
E4457111 |
|
Property Type
|
Single Family |
|
Amenities Near By
|
Shopping |
|
Features
|
Private Setting, See Remarks, No Smoking Home, Level |
|
Structure
|
Deck, Fire Pit, Porch |
Building
|
Bathroom Total
|
4 |
|
Bedrooms Total
|
6 |
|
Appliances
|
Dishwasher, Fan, Garage Door Opener Remote(s), Garage Door Opener, Hood Fan, Oven - Built-in, Microwave, Refrigerator, Storage Shed, Stove, Window Coverings |
|
Architectural Style
|
Bungalow |
|
Basement Development
|
Finished |
|
Basement Type
|
Full (finished) |
|
Constructed Date
|
1980 |
|
Construction Style Attachment
|
Detached |
|
Fireplace Fuel
|
Gas |
|
Fireplace Present
|
Yes |
|
Fireplace Type
|
Unknown |
|
Heating Type
|
Forced Air |
|
Stories Total
|
1 |
|
Size Interior
|
2,495 Ft2 |
|
Type
|
House |
Parking
Land
|
Acreage
|
Yes |
|
Land Amenities
|
Shopping |
|
Size Irregular
|
114.53 |
|
Size Total
|
114.53 Ac |
|
Size Total Text
|
114.53 Ac |
Rooms
| Level |
Type |
Length |
Width |
Dimensions |
|
Lower Level |
Bedroom 4 |
3.11 m |
4.19 m |
3.11 m x 4.19 m |
|
Lower Level |
Bedroom 5 |
3.77 m |
3.4 m |
3.77 m x 3.4 m |
|
Lower Level |
Bedroom 6 |
3.75 m |
4.33 m |
3.75 m x 4.33 m |
|
Lower Level |
Recreation Room |
7.04 m |
6.06 m |
7.04 m x 6.06 m |
|
Main Level |
Living Room |
3.52 m |
6.31 m |
3.52 m x 6.31 m |
|
Main Level |
Dining Room |
3.7 m |
3.49 m |
3.7 m x 3.49 m |
|
Main Level |
Kitchen |
3.97 m |
5.68 m |
3.97 m x 5.68 m |
|
Main Level |
Family Room |
6.39 m |
5.31 m |
6.39 m x 5.31 m |
|
Main Level |
Primary Bedroom |
3.96 m |
4.53 m |
3.96 m x 4.53 m |
|
Main Level |
Bedroom 2 |
3.77 m |
3.58 m |
3.77 m x 3.58 m |
|
Main Level |
Bedroom 3 |
3.77 m |
3.94 m |
3.77 m x 3.94 m |
|
Main Level |
Laundry Room |
2.44 m |
2.5 m |
2.44 m x 2.5 m |
|
Main Level |
Mud Room |
2.89 m |
4.62 m |
2.89 m x 4.62 m |

