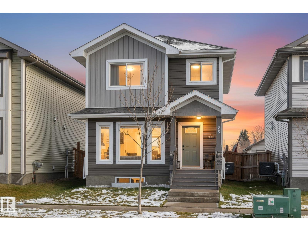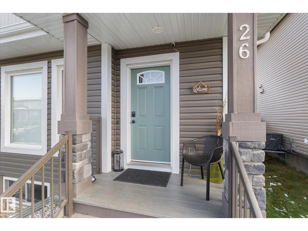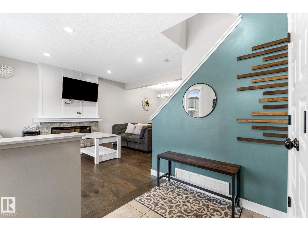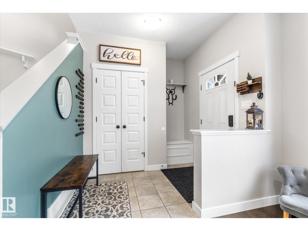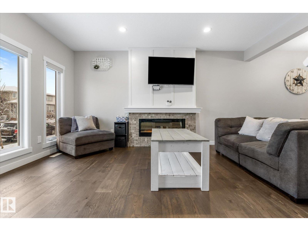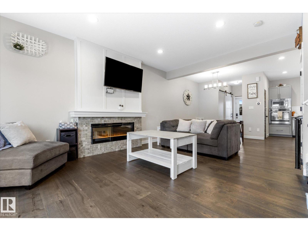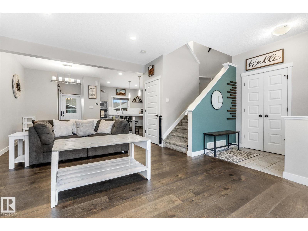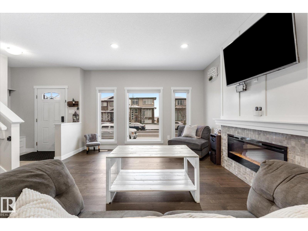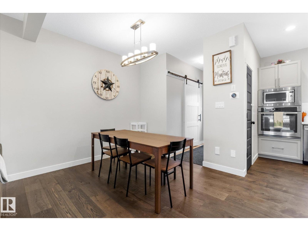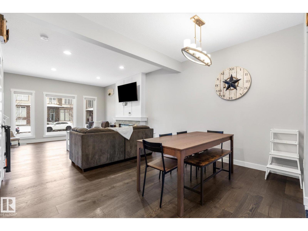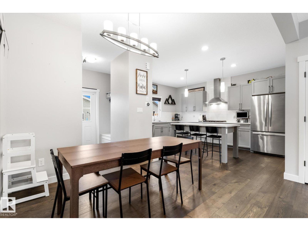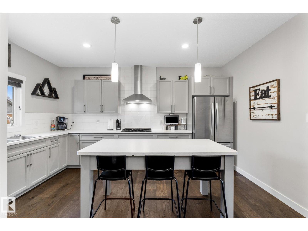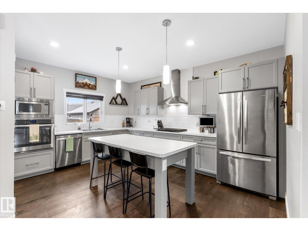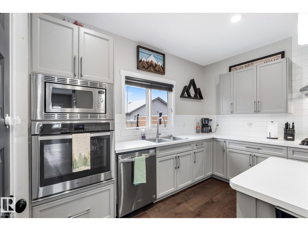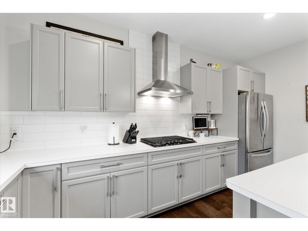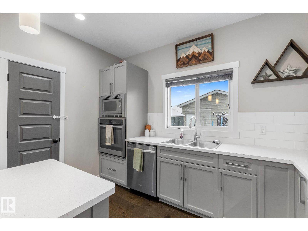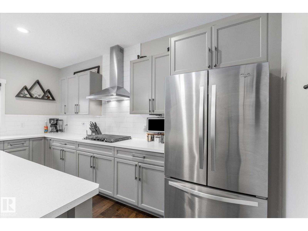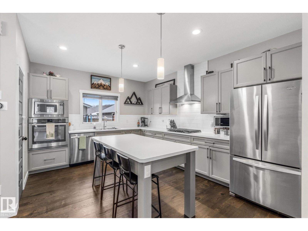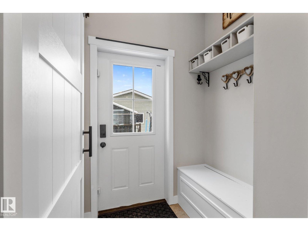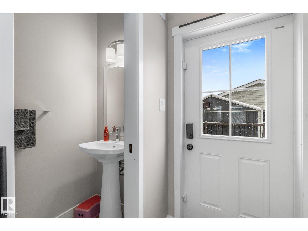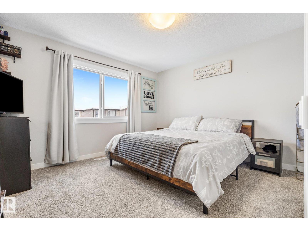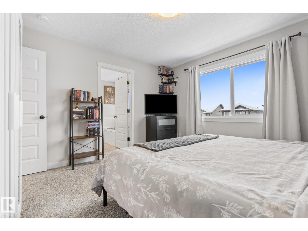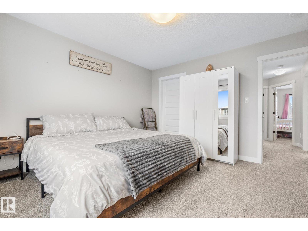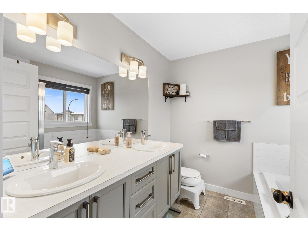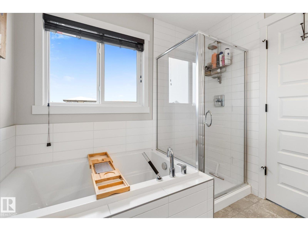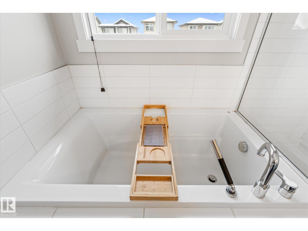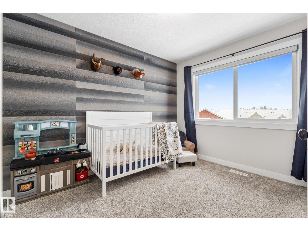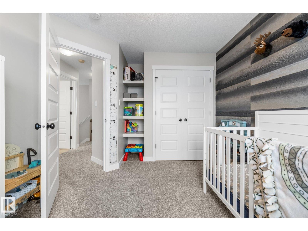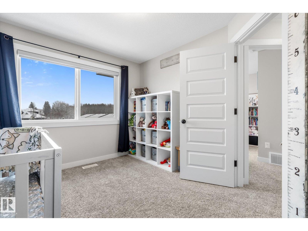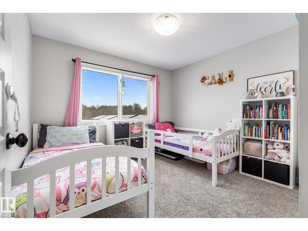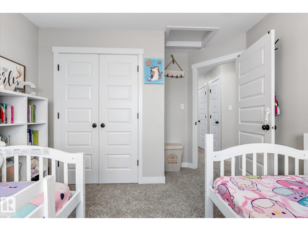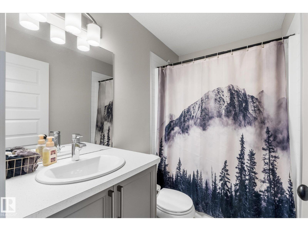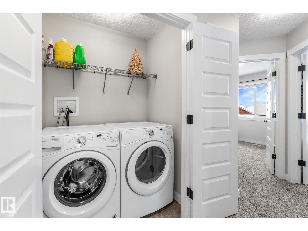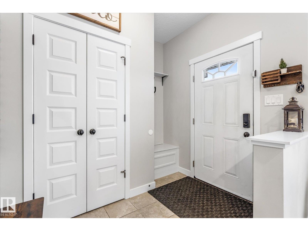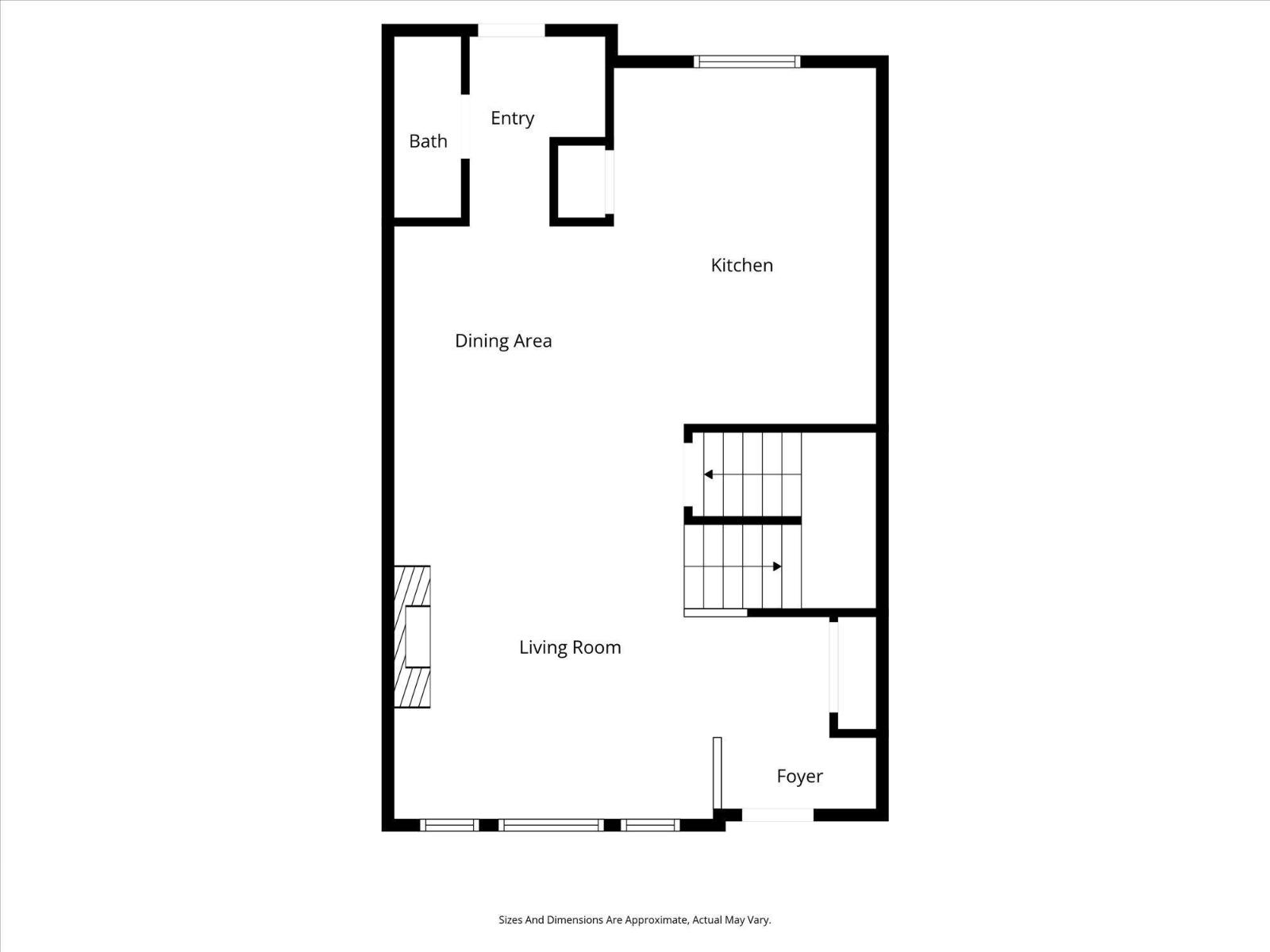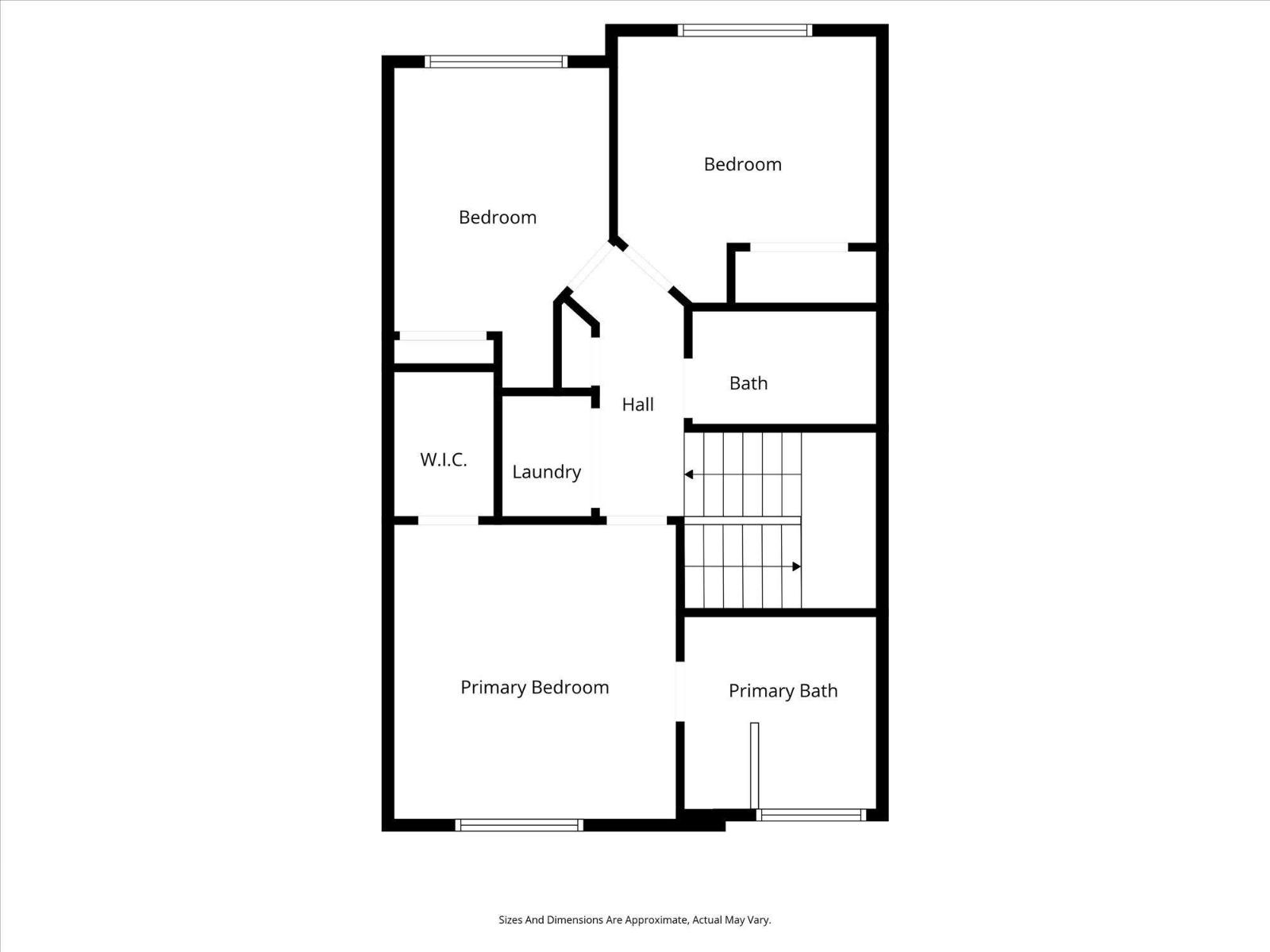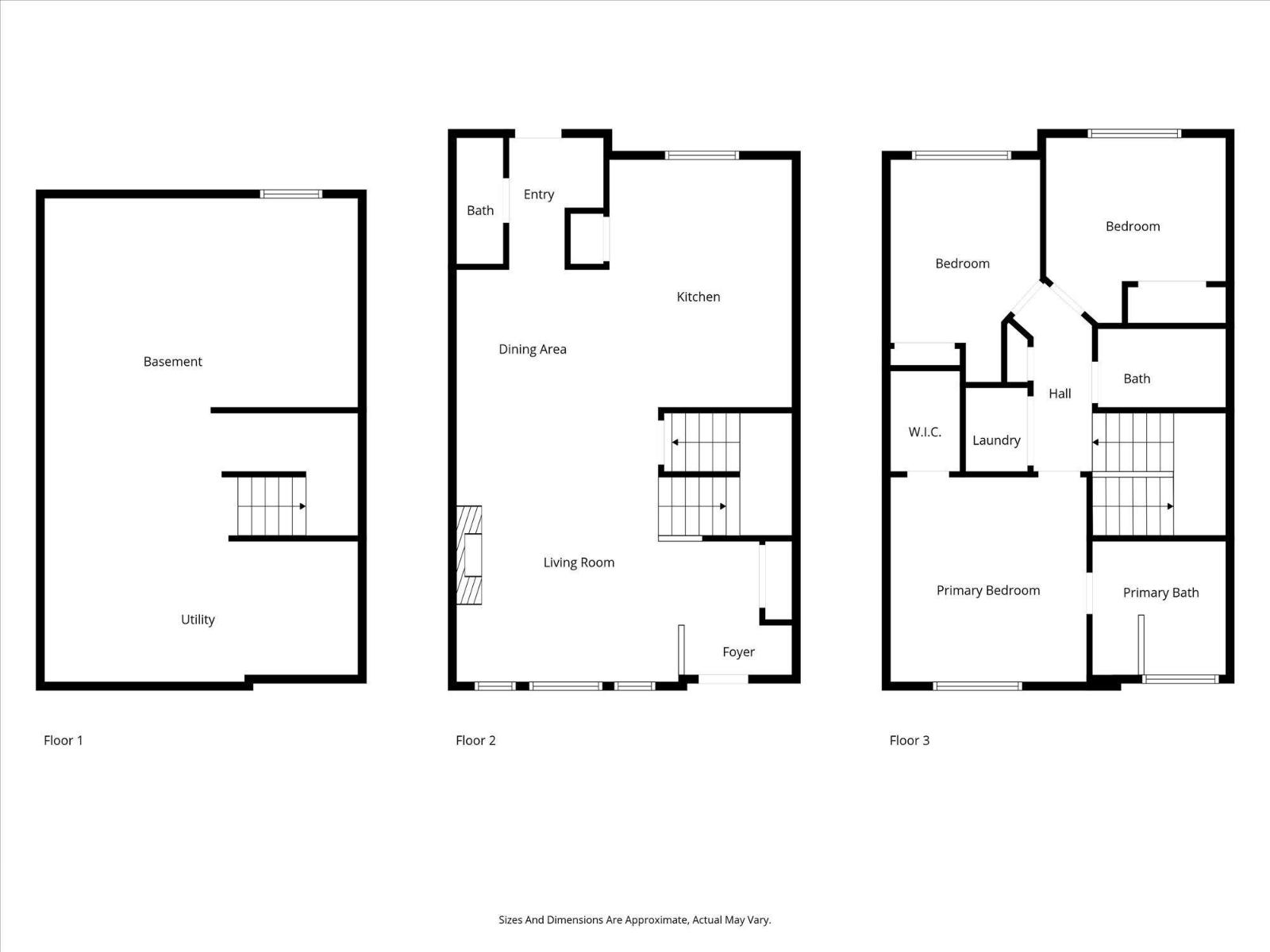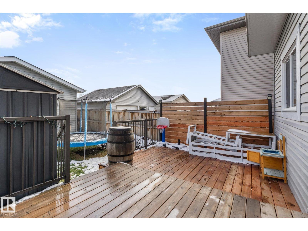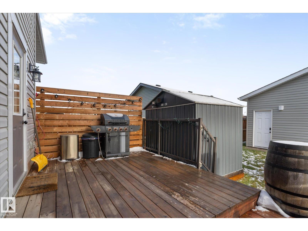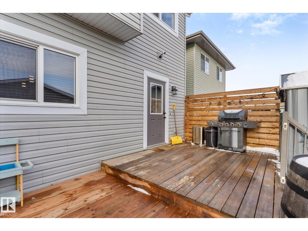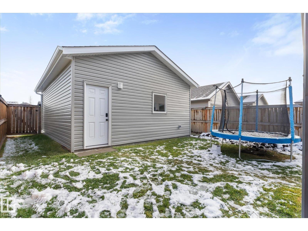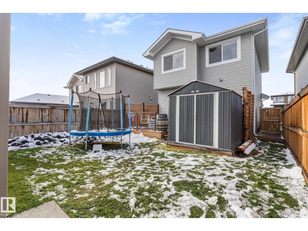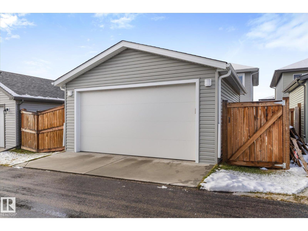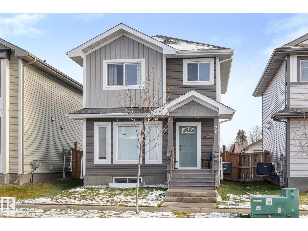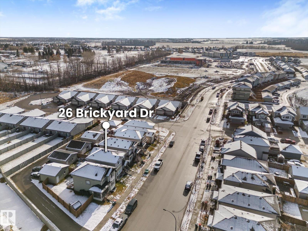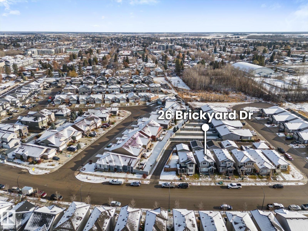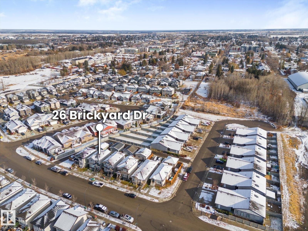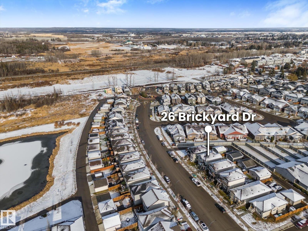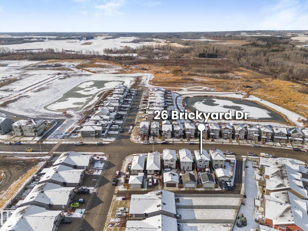3 Bedroom
3 Bathroom
1,485 ft2
Fireplace
Central Air Conditioning
Forced Air
$420,000
Welcome to 26 Brickyard Drive, a beautifully kept 2-storey home in one of Stony Plain’s most convenient and family-friendly neighbourhoods! Step inside to an inviting open-concept main floor featuring 9-ft ceilings, a cozy electric fireplace, 2 piece bathroom & plenty of natural light. The modern kitchen and dining area flow effortlessly together, creating a bright and welcoming space for everyday living and entertaining. Upstairs, you’ll find three spacious bedrooms, including a primary suite with a walk-in closet & 5-piece ensuite with soaker tub and tiled shower, plus a full 4-piece main bath & the convenience of upstairs laundry. Enjoy year-round comfort with central air conditioning, and take advantage of the brand-new 24x20 double detached garage and fully landscaped yard which is perfect for relaxing or hosting guests outdoors. Ideally located near schools, parks, shopping, restaurants, and Stony Plain’s charming downtown, this home offers the perfect blend of modern comfort and small-town living. (id:63502)
Property Details
|
MLS® Number
|
E4465189 |
|
Property Type
|
Single Family |
|
Neigbourhood
|
Brickyard |
|
Amenities Near By
|
Playground, Schools, Shopping |
|
Features
|
See Remarks, Flat Site, Lane, No Smoking Home |
|
Structure
|
Deck |
Building
|
Bathroom Total
|
3 |
|
Bedrooms Total
|
3 |
|
Amenities
|
Ceiling - 9ft |
|
Appliances
|
Dishwasher, Dryer, Garage Door Opener Remote(s), Garage Door Opener, Hood Fan, Oven - Built-in, Microwave, Refrigerator, Storage Shed, Stove, Washer, Window Coverings |
|
Basement Development
|
Unfinished |
|
Basement Type
|
Full (unfinished) |
|
Constructed Date
|
2017 |
|
Construction Style Attachment
|
Detached |
|
Cooling Type
|
Central Air Conditioning |
|
Fireplace Fuel
|
Electric |
|
Fireplace Present
|
Yes |
|
Fireplace Type
|
Unknown |
|
Half Bath Total
|
1 |
|
Heating Type
|
Forced Air |
|
Stories Total
|
2 |
|
Size Interior
|
1,485 Ft2 |
|
Type
|
House |
Parking
Land
|
Acreage
|
No |
|
Fence Type
|
Fence |
|
Land Amenities
|
Playground, Schools, Shopping |
|
Size Irregular
|
321.82 |
|
Size Total
|
321.82 M2 |
|
Size Total Text
|
321.82 M2 |
Rooms
| Level |
Type |
Length |
Width |
Dimensions |
|
Main Level |
Living Room |
4.15 m |
4.7 m |
4.15 m x 4.7 m |
|
Main Level |
Dining Room |
2.94 m |
3.17 m |
2.94 m x 3.17 m |
|
Main Level |
Kitchen |
4.74 m |
3.58 m |
4.74 m x 3.58 m |
|
Upper Level |
Primary Bedroom |
3.9 m |
3.76 m |
3.9 m x 3.76 m |
|
Upper Level |
Bedroom 2 |
3.75 m |
3.3 m |
3.75 m x 3.3 m |
|
Upper Level |
Bedroom 3 |
3.55 m |
2.96 m |
3.55 m x 2.96 m |

