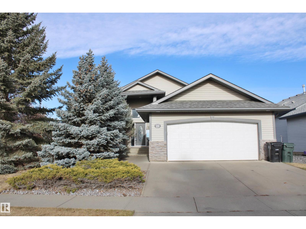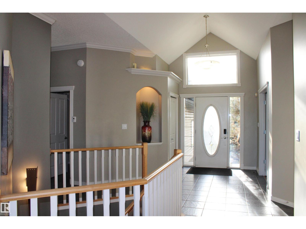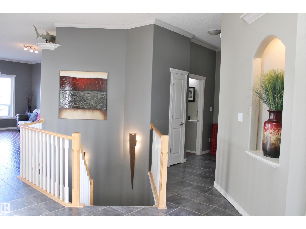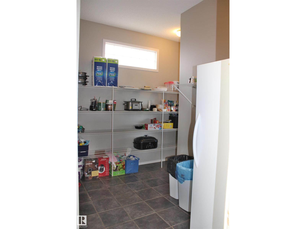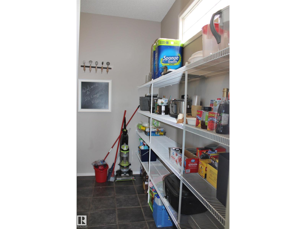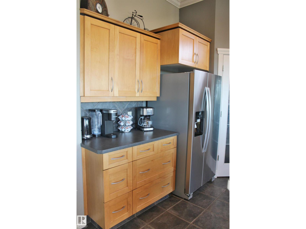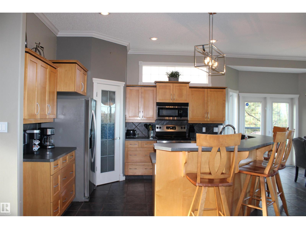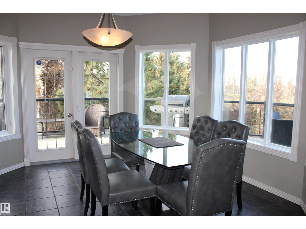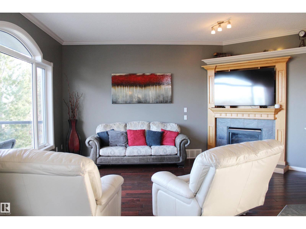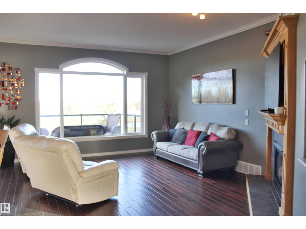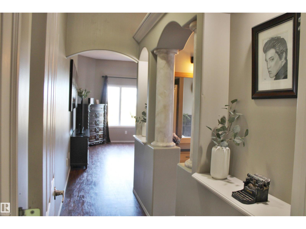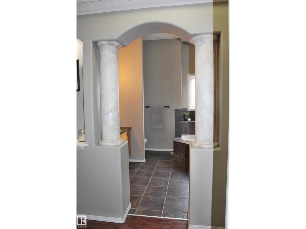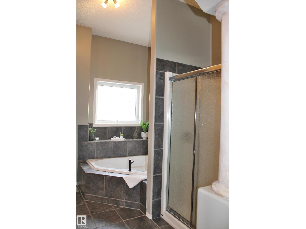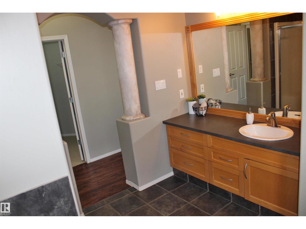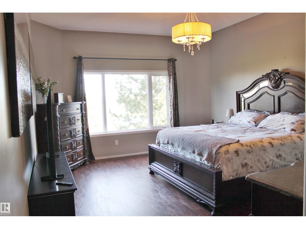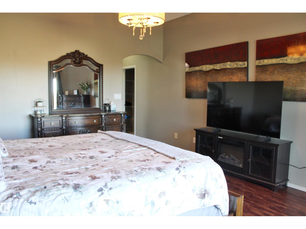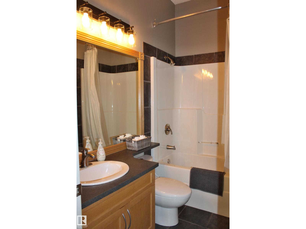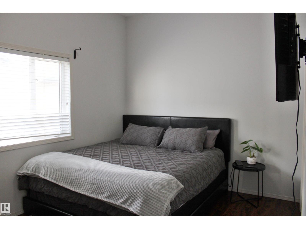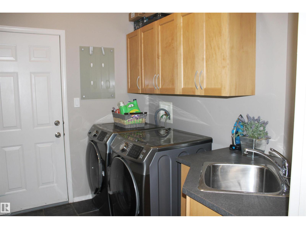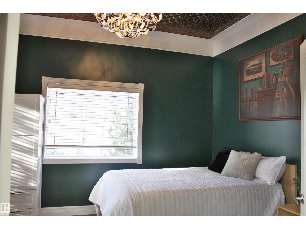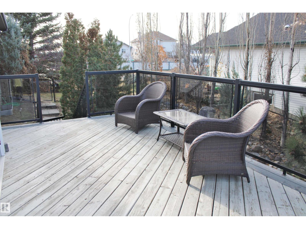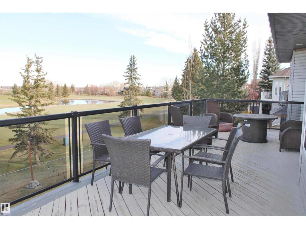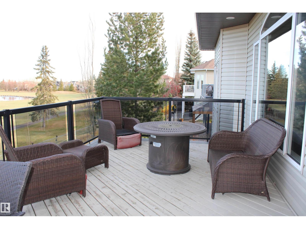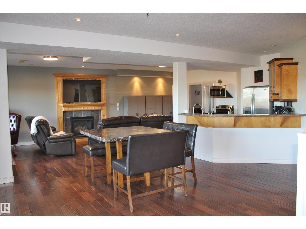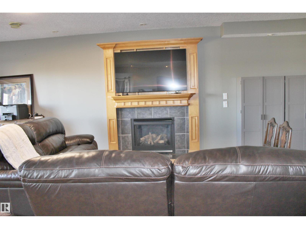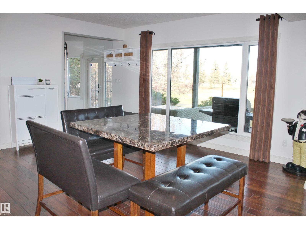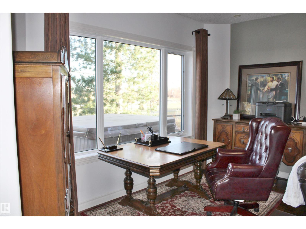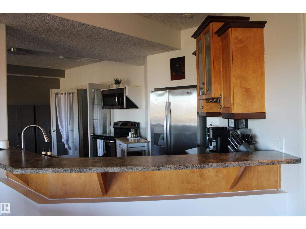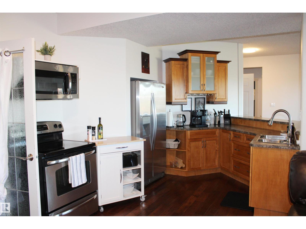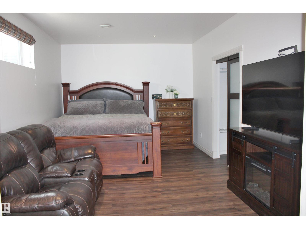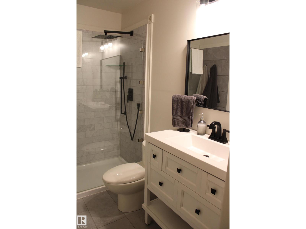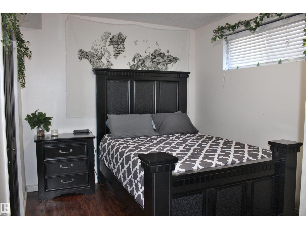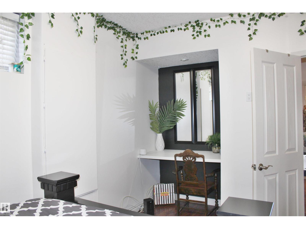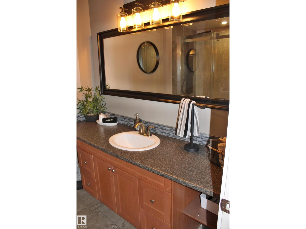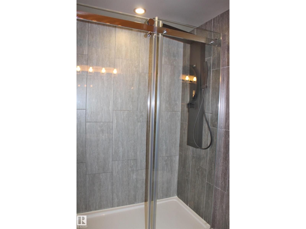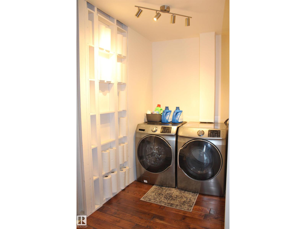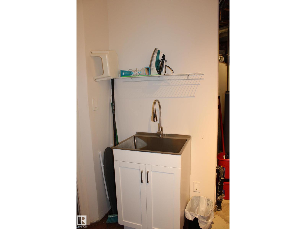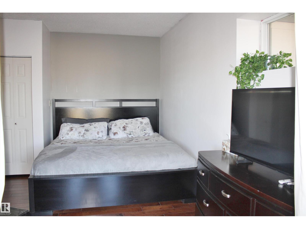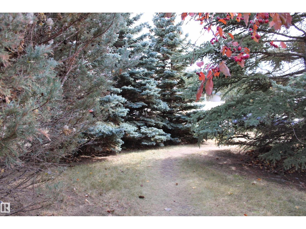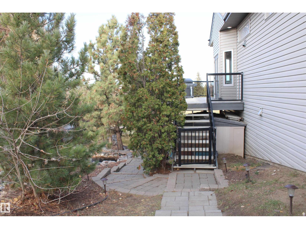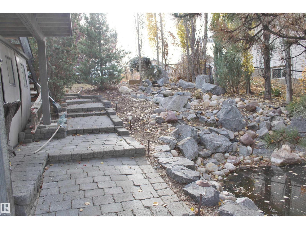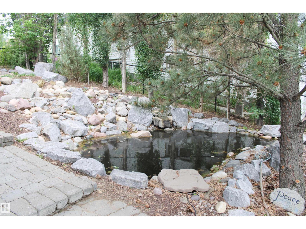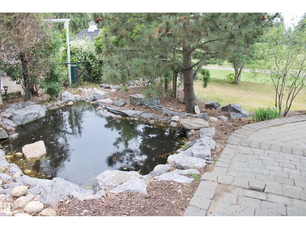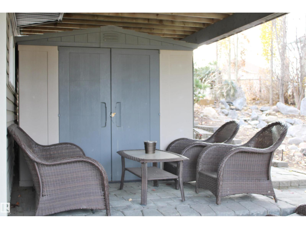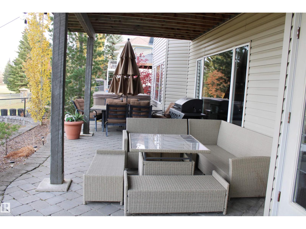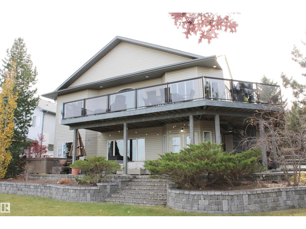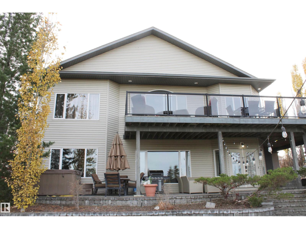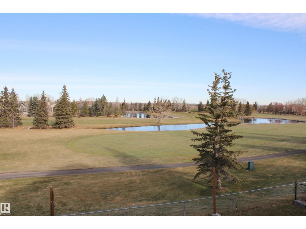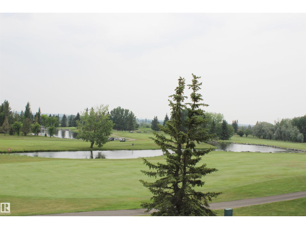5 Bedroom
4 Bathroom
1,885 ft2
Bungalow
Fireplace
Central Air Conditioning
Forced Air
Waterfront On Lake
$729,900
Enjoy an executive walkout bungalow with one of the best views in the city backing The Links Golf Course overlooking the 2 & 17 fairways & ponds. An expanse of windows throughout allows you to enjoy natural lighting along with the views. Open concept floor plan for entertaining both inside and out with massive upper deck & ground floor patios. Main floor has spacious foyer, huge walkthrough pantry, open concept kitchen, dining & family with gas fireplace. Master bedroom with large walk in closet & ensuite with corner jetted tub & separate shower. 2nd bedroom, full bath, den (currently used as bedroom with wardrobe) & laundry off garage. Walkout provides entrance from main (can be locked) or exterior (keyed) entrance, full kitchen, dining & family with fireplace, master with 3pc ensuite, 2 added bedrooms, full 3pc bath & laundry great for multi family living. Convenient keypad entry to all exterior doors. All located on an extra wide lot that has been meticulously landscaped with pond & stream. (id:63502)
Property Details
|
MLS® Number
|
E4464569 |
|
Property Type
|
Single Family |
|
Neigbourhood
|
Stoneshire |
|
Amenities Near By
|
Park, Golf Course, Playground, Public Transit, Schools, Shopping |
|
Community Features
|
Lake Privileges |
|
Features
|
Private Setting, See Remarks |
|
Parking Space Total
|
5 |
|
Structure
|
Deck |
|
Water Front Type
|
Waterfront On Lake |
Building
|
Bathroom Total
|
4 |
|
Bedrooms Total
|
5 |
|
Amenities
|
Ceiling - 10ft, Ceiling - 9ft |
|
Appliances
|
Dishwasher, Garage Door Opener Remote(s), Garage Door Opener, Storage Shed, Central Vacuum, Dryer, Refrigerator, Two Stoves, Two Washers |
|
Architectural Style
|
Bungalow |
|
Basement Development
|
Finished |
|
Basement Features
|
Walk Out |
|
Basement Type
|
Full (finished) |
|
Constructed Date
|
2002 |
|
Construction Style Attachment
|
Detached |
|
Cooling Type
|
Central Air Conditioning |
|
Fireplace Fuel
|
Gas |
|
Fireplace Present
|
Yes |
|
Fireplace Type
|
Unknown |
|
Heating Type
|
Forced Air |
|
Stories Total
|
1 |
|
Size Interior
|
1,885 Ft2 |
|
Type
|
House |
Parking
Land
|
Acreage
|
No |
|
Fence Type
|
Fence |
|
Land Amenities
|
Park, Golf Course, Playground, Public Transit, Schools, Shopping |
|
Size Irregular
|
778.25 |
|
Size Total
|
778.25 M2 |
|
Size Total Text
|
778.25 M2 |
|
Surface Water
|
Ponds |
Rooms
| Level |
Type |
Length |
Width |
Dimensions |
|
Basement |
Family Room |
8.84 m |
8.51 m |
8.84 m x 8.51 m |
|
Basement |
Bedroom 3 |
3.37 m |
5.44 m |
3.37 m x 5.44 m |
|
Basement |
Bedroom 4 |
2.94 m |
4.81 m |
2.94 m x 4.81 m |
|
Basement |
Second Kitchen |
4.08 m |
3.28 m |
4.08 m x 3.28 m |
|
Basement |
Bedroom 5 |
3.1 m |
4.64 m |
3.1 m x 4.64 m |
|
Basement |
Breakfast |
|
|
Measurements not available |
|
Basement |
Laundry Room |
5.5 m |
3.32 m |
5.5 m x 3.32 m |
|
Main Level |
Living Room |
5.15 m |
6.75 m |
5.15 m x 6.75 m |
|
Main Level |
Dining Room |
3.54 m |
3.53 m |
3.54 m x 3.53 m |
|
Main Level |
Kitchen |
3.69 m |
3.82 m |
3.69 m x 3.82 m |
|
Main Level |
Den |
3.32 m |
4 m |
3.32 m x 4 m |
|
Main Level |
Primary Bedroom |
4.21 m |
5.25 m |
4.21 m x 5.25 m |
|
Main Level |
Bedroom 2 |
3.01 m |
3.89 m |
3.01 m x 3.89 m |
|
Main Level |
Laundry Room |
2.82 m |
2.64 m |
2.82 m x 2.64 m |

