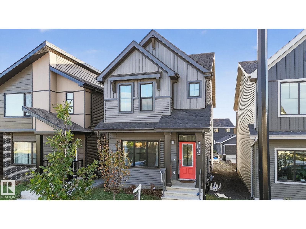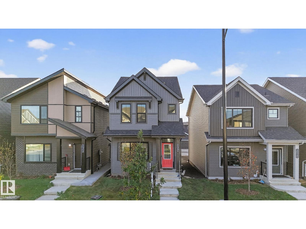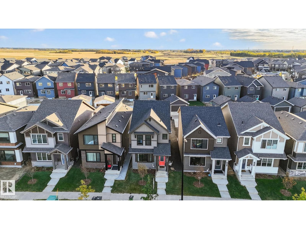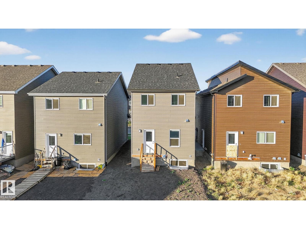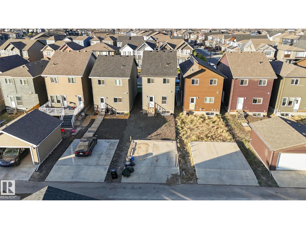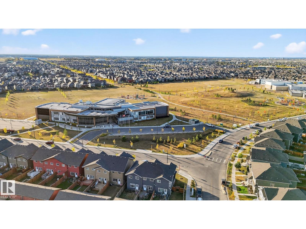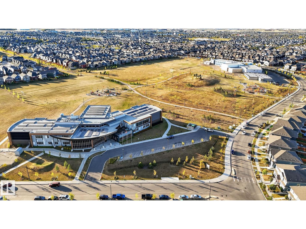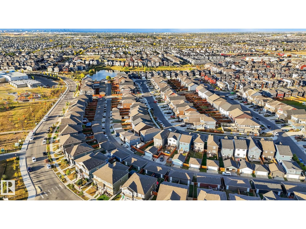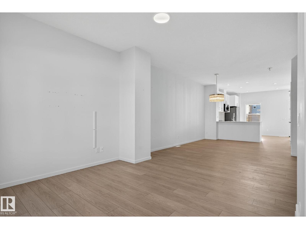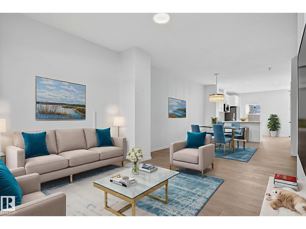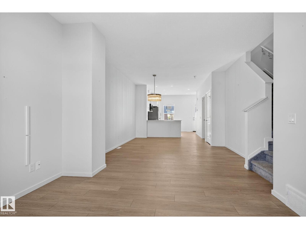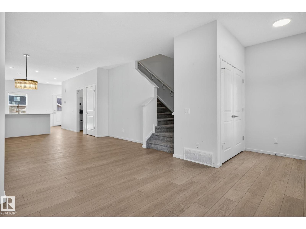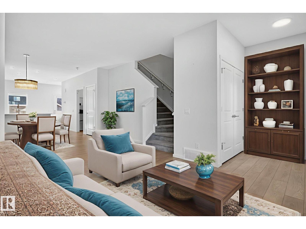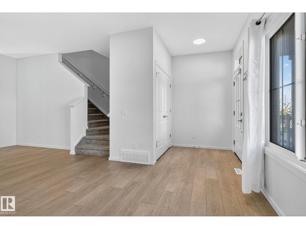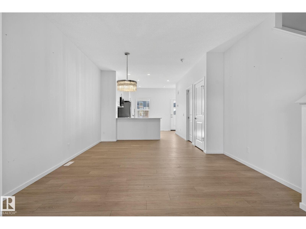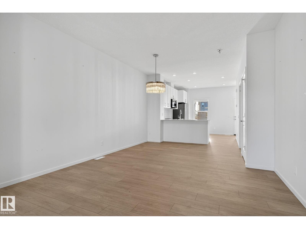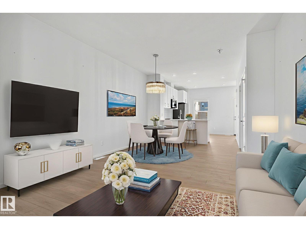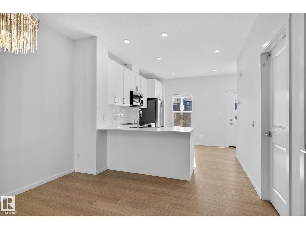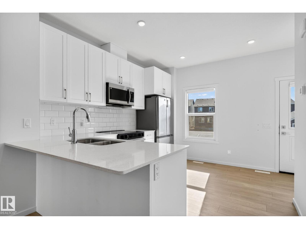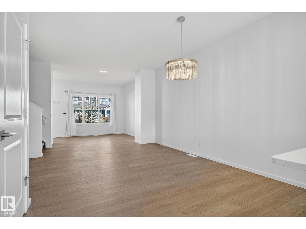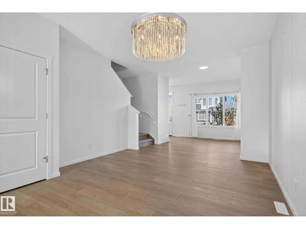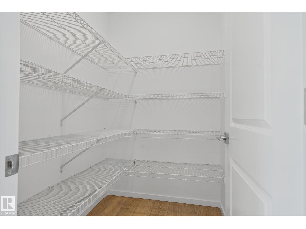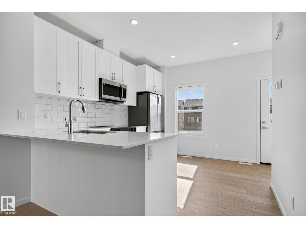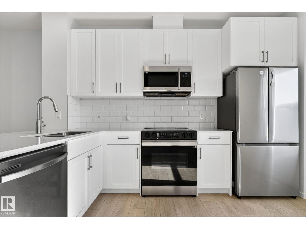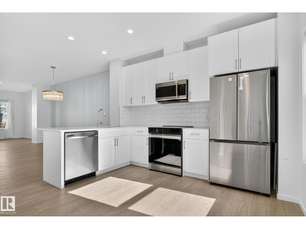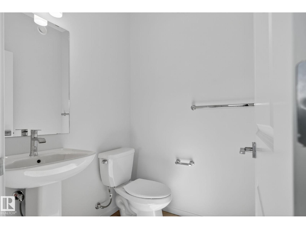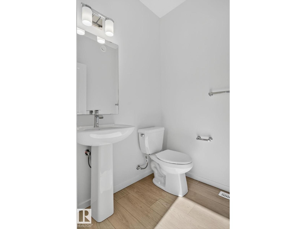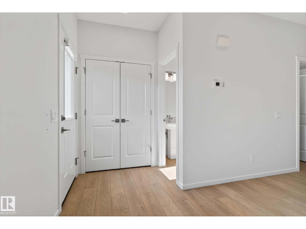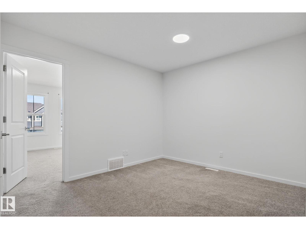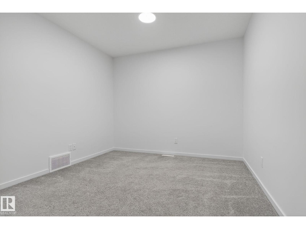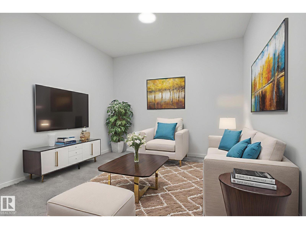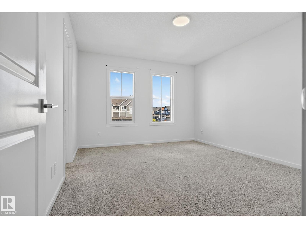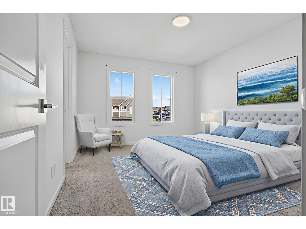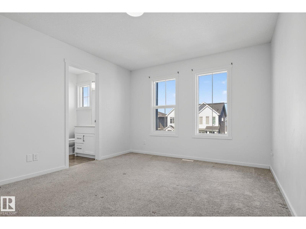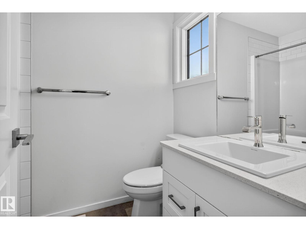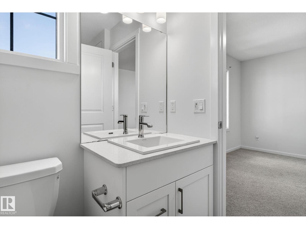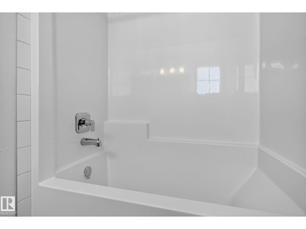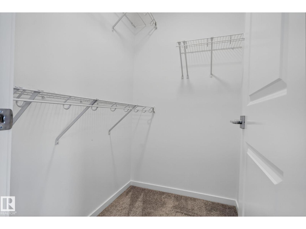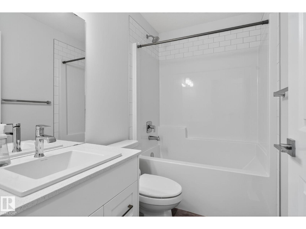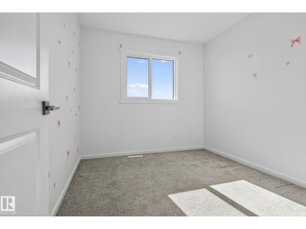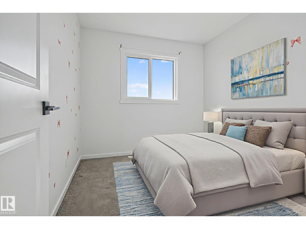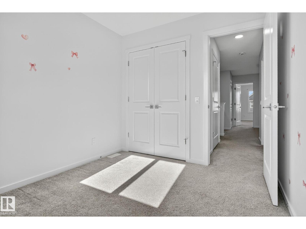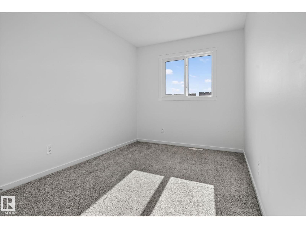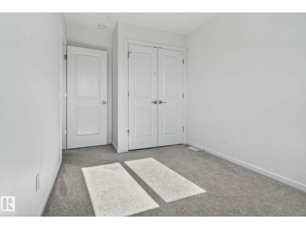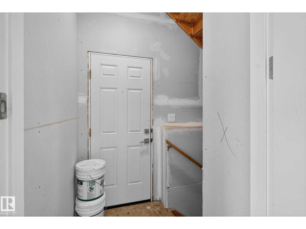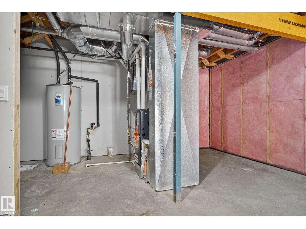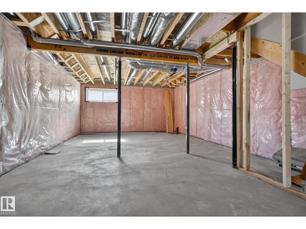3 Bedroom
3 Bathroom
1,358 ft2
Forced Air
$499,000
This beautifully crafted 3-bedroom, 2.5-bathroom home is located in the highly sought-after community of The Orchards at Ellerslie. With its modern design and spacious layout, it's perfect for growing families. The bright and airy main floor features an open-concept living, dining, and kitchen area, ideal for both entertaining and everyday living. Upstairs, you'll discover three generous bedrooms, including a master suite with its own private ensuite bathroom. The unfinished basement offers amazing potential, complete with a side entrance for future development of a suite or extra living space—perfect for adding value or creating a personalized area to suit your needs. Situated in a family-friendly neighborhood, this home is just a short stroll to parks, schools, and shopping, while also being a quick 10-minute drive to the Anthony Henday and a 20-minute drive to the airport. (id:63502)
Property Details
|
MLS® Number
|
E4458920 |
|
Property Type
|
Single Family |
|
Neigbourhood
|
The Orchards At Ellerslie |
|
Amenities Near By
|
Airport, Playground, Schools |
Building
|
Bathroom Total
|
3 |
|
Bedrooms Total
|
3 |
|
Amenities
|
Ceiling - 9ft |
|
Appliances
|
Dishwasher, Dryer, Garage Door Opener Remote(s), Garage Door Opener, Refrigerator, Stove, Washer, Window Coverings |
|
Basement Development
|
Unfinished |
|
Basement Type
|
Full (unfinished) |
|
Constructed Date
|
2024 |
|
Construction Style Attachment
|
Detached |
|
Fire Protection
|
Smoke Detectors |
|
Half Bath Total
|
1 |
|
Heating Type
|
Forced Air |
|
Stories Total
|
2 |
|
Size Interior
|
1,358 Ft2 |
|
Type
|
House |
Parking
Land
|
Acreage
|
No |
|
Land Amenities
|
Airport, Playground, Schools |
|
Size Irregular
|
274.86 |
|
Size Total
|
274.86 M2 |
|
Size Total Text
|
274.86 M2 |
Rooms
| Level |
Type |
Length |
Width |
Dimensions |
|
Main Level |
Living Room |
3.85 m |
6.44 m |
3.85 m x 6.44 m |
|
Main Level |
Dining Room |
3.39 m |
2.79 m |
3.39 m x 2.79 m |
|
Main Level |
Kitchen |
3.23 m |
3.59 m |
3.23 m x 3.59 m |
|
Upper Level |
Family Room |
3.86 m |
3.03 m |
3.86 m x 3.03 m |
|
Upper Level |
Primary Bedroom |
3.45 m |
4.12 m |
3.45 m x 4.12 m |
|
Upper Level |
Bedroom 2 |
2.41 m |
4.05 m |
2.41 m x 4.05 m |
|
Upper Level |
Bedroom 3 |
2.64 m |
2.99 m |
2.64 m x 2.99 m |

