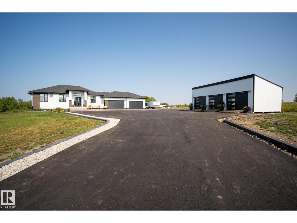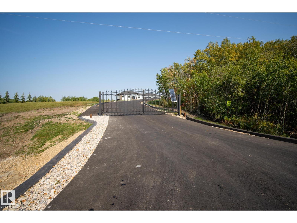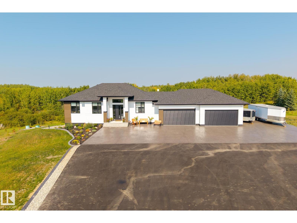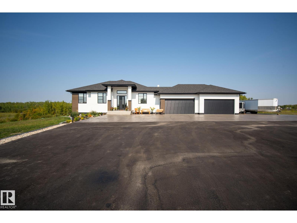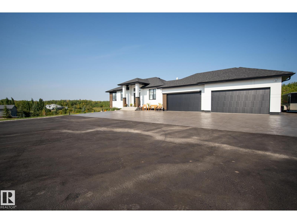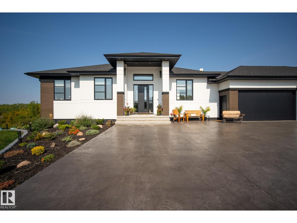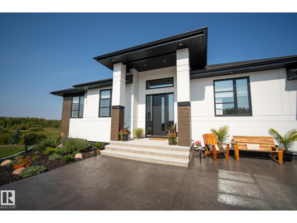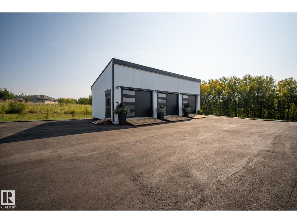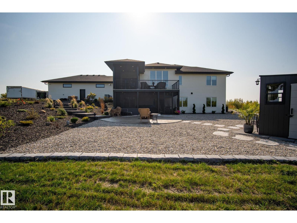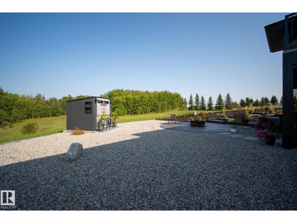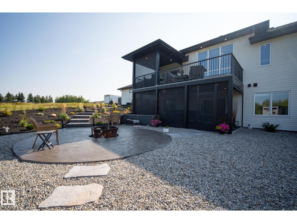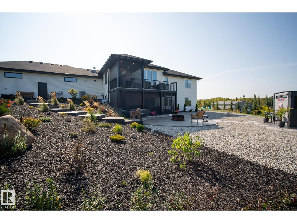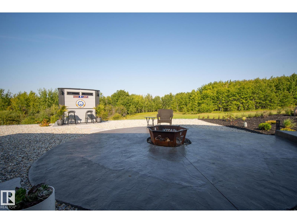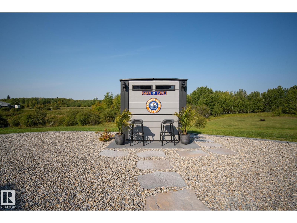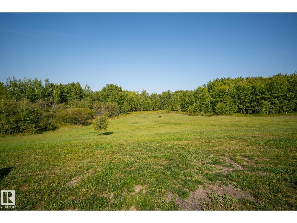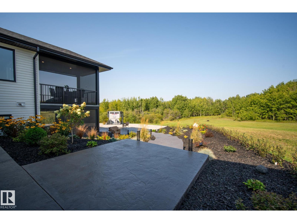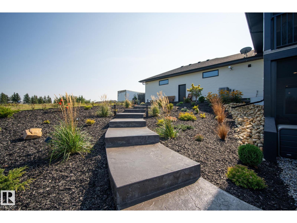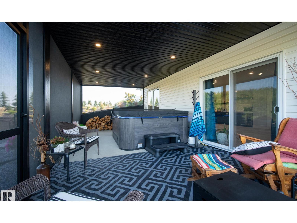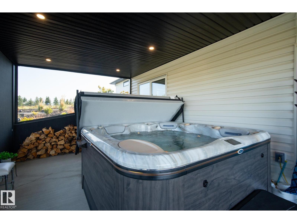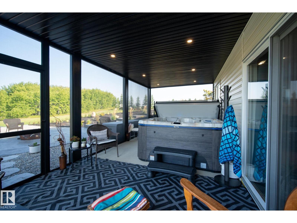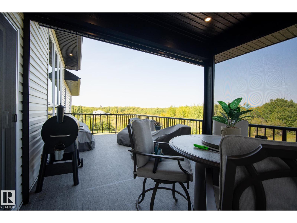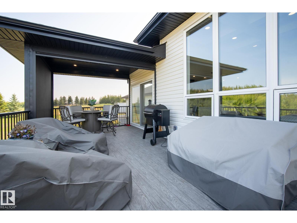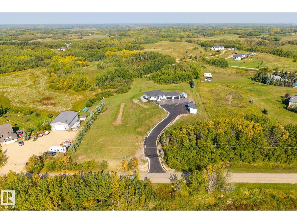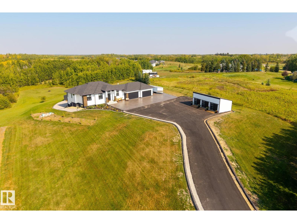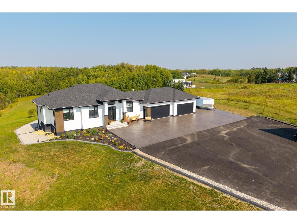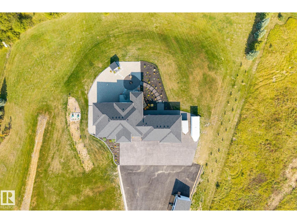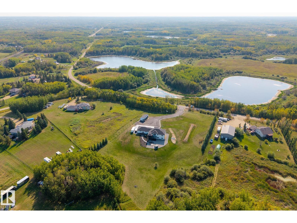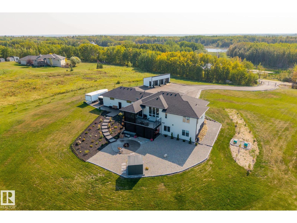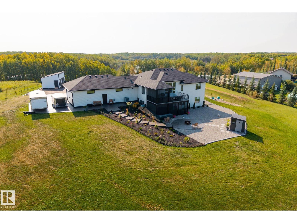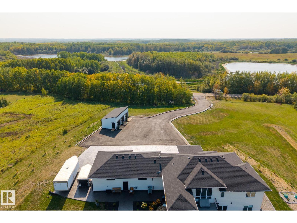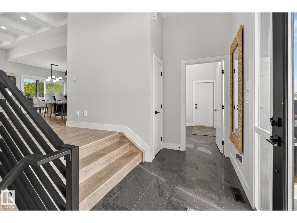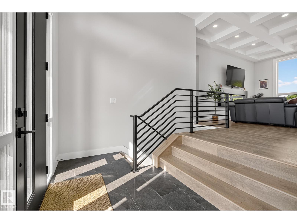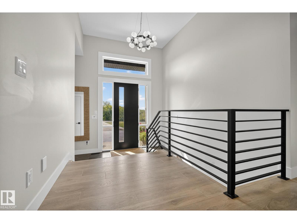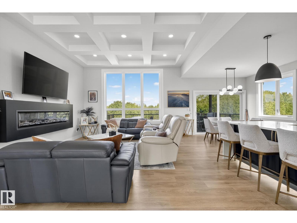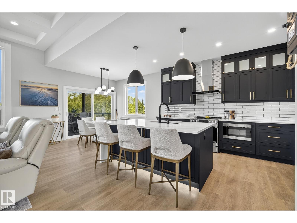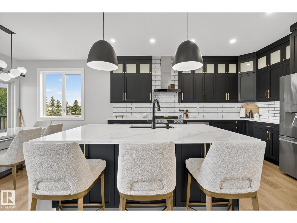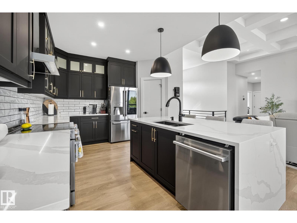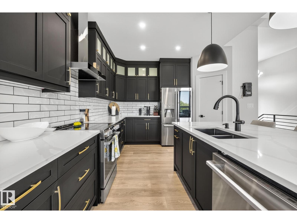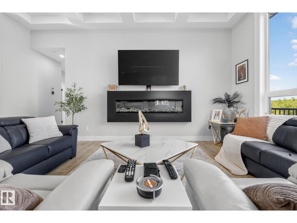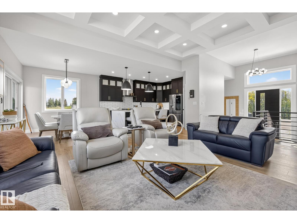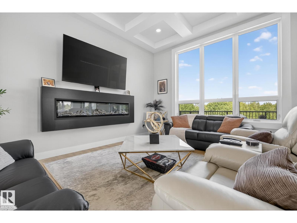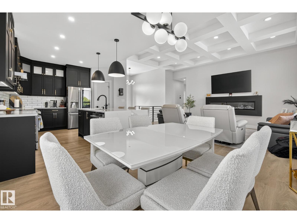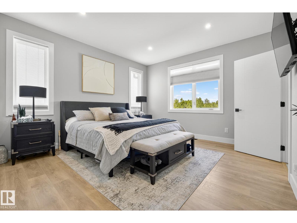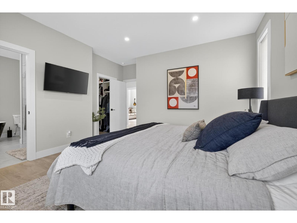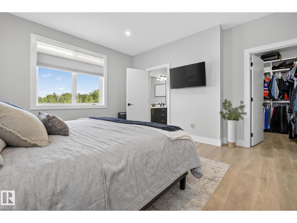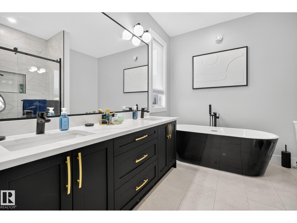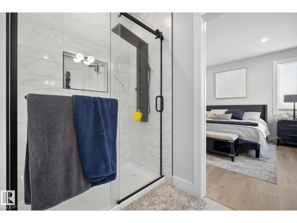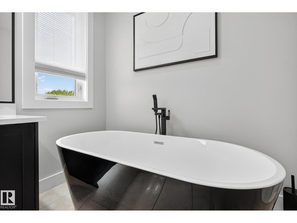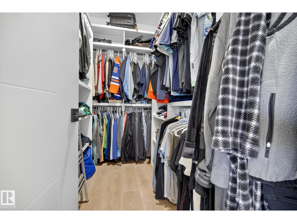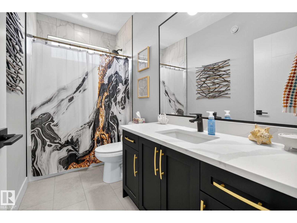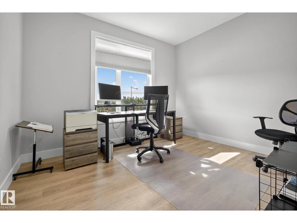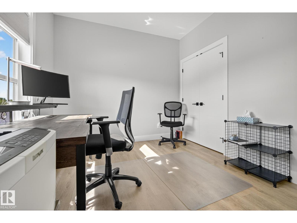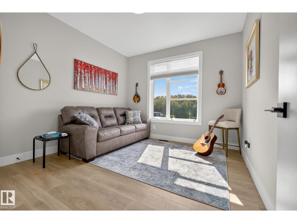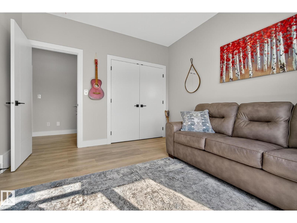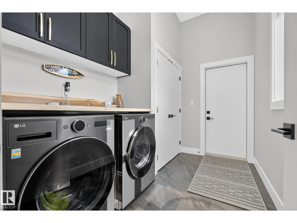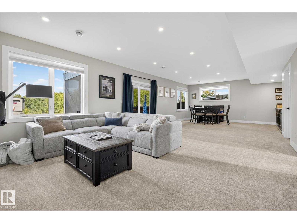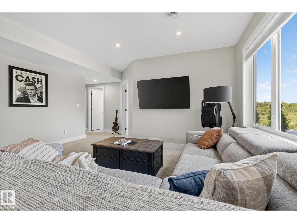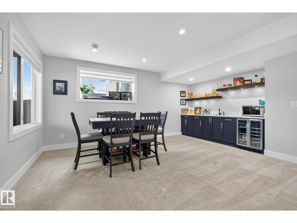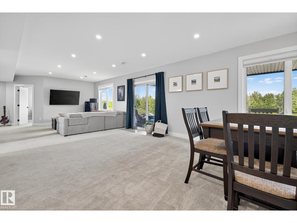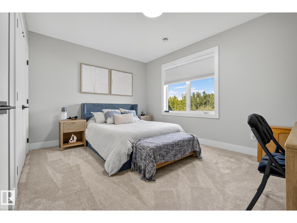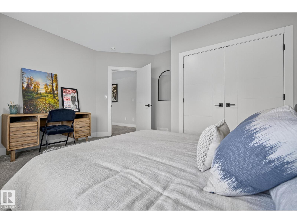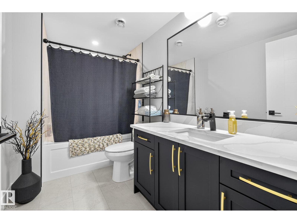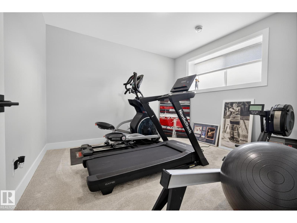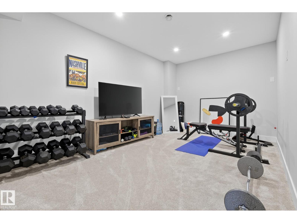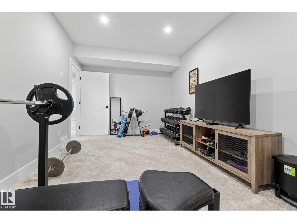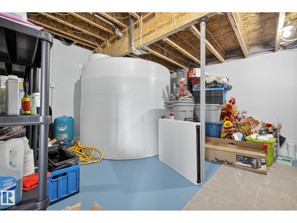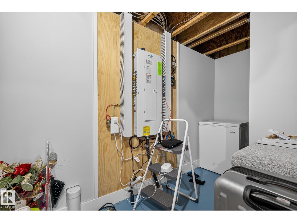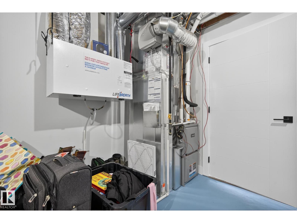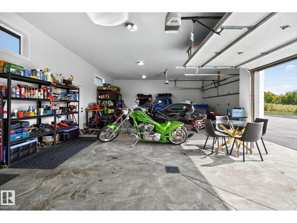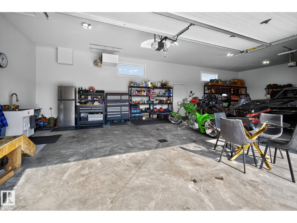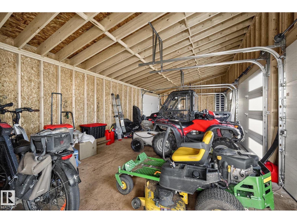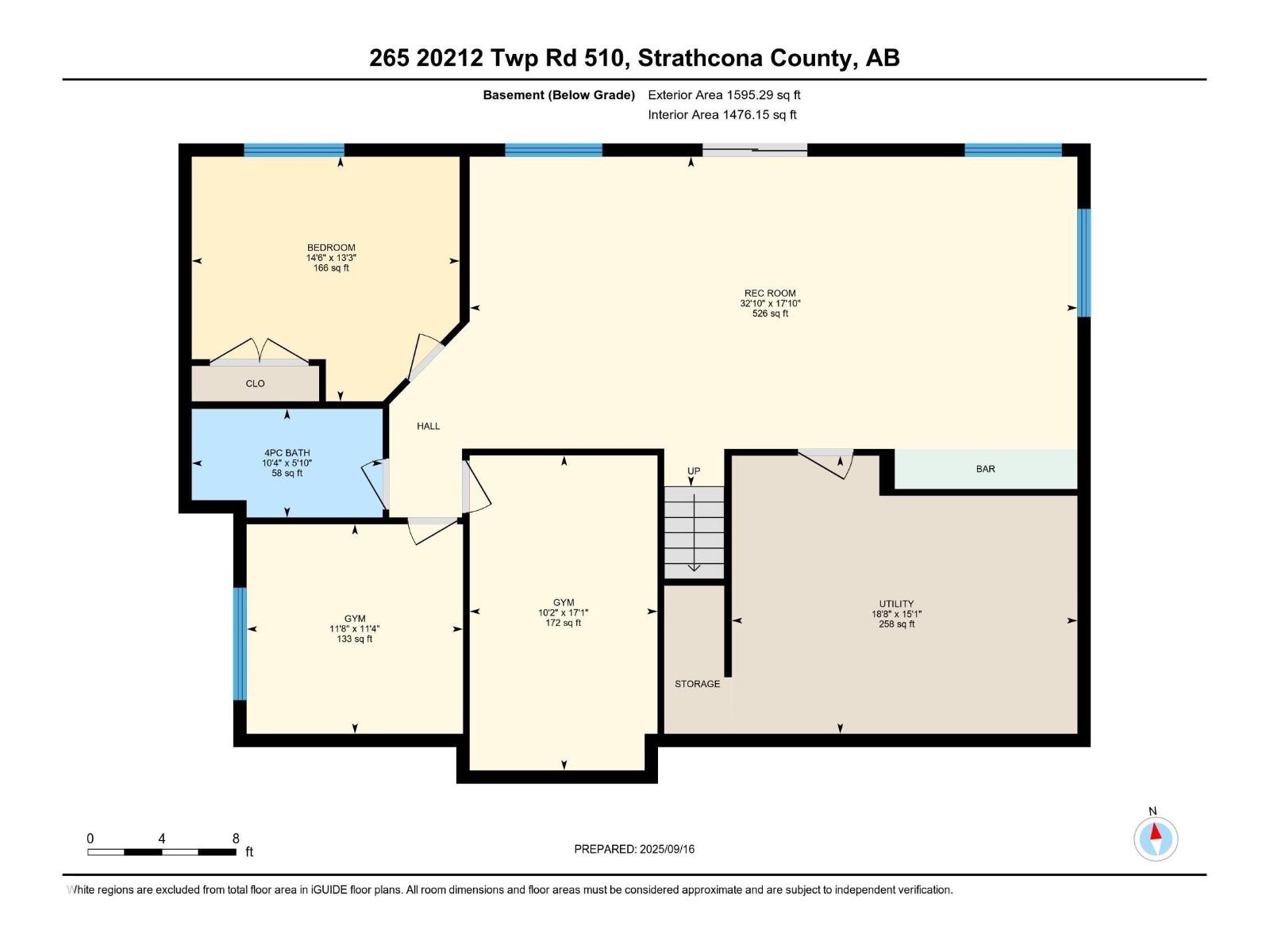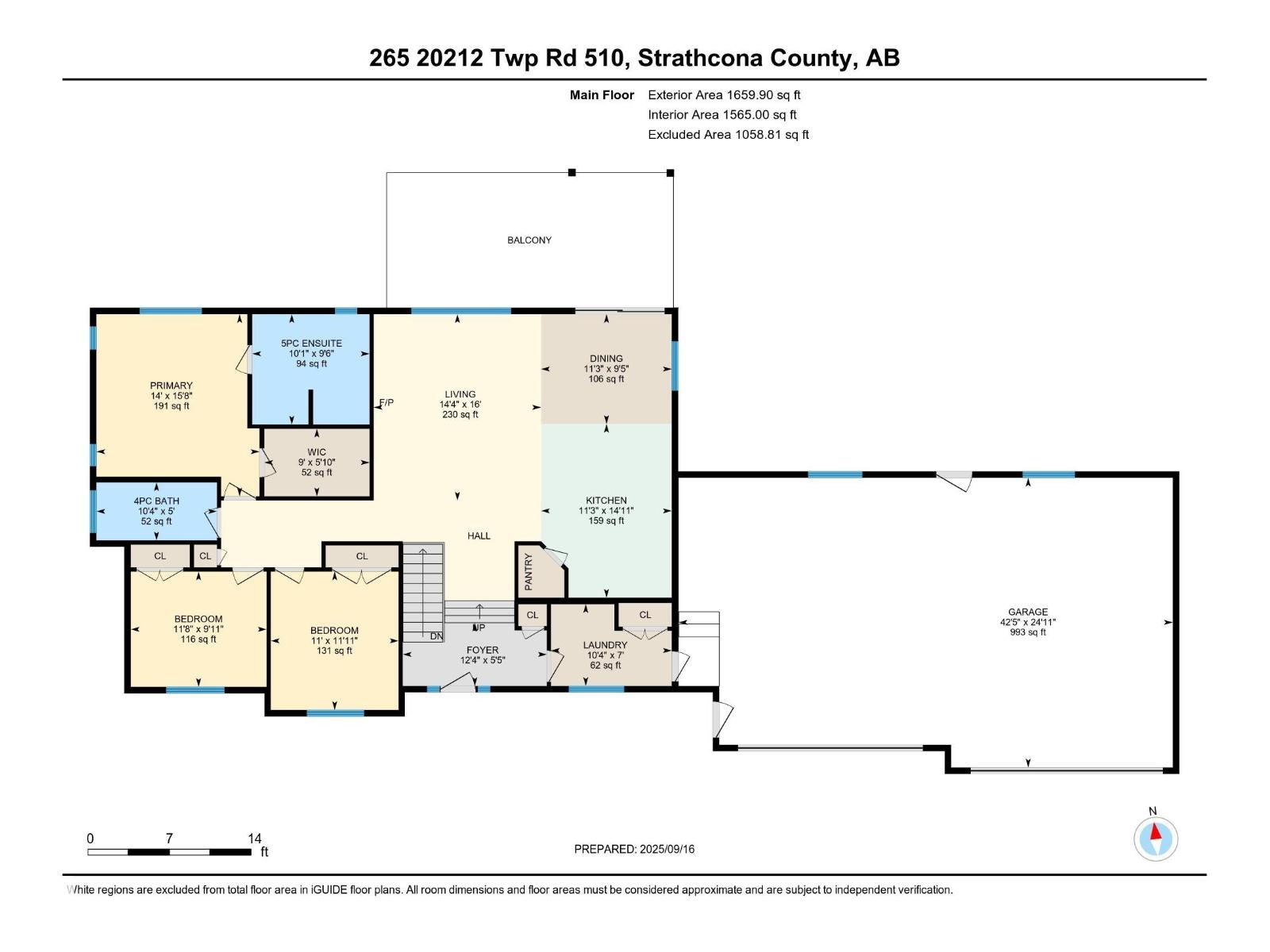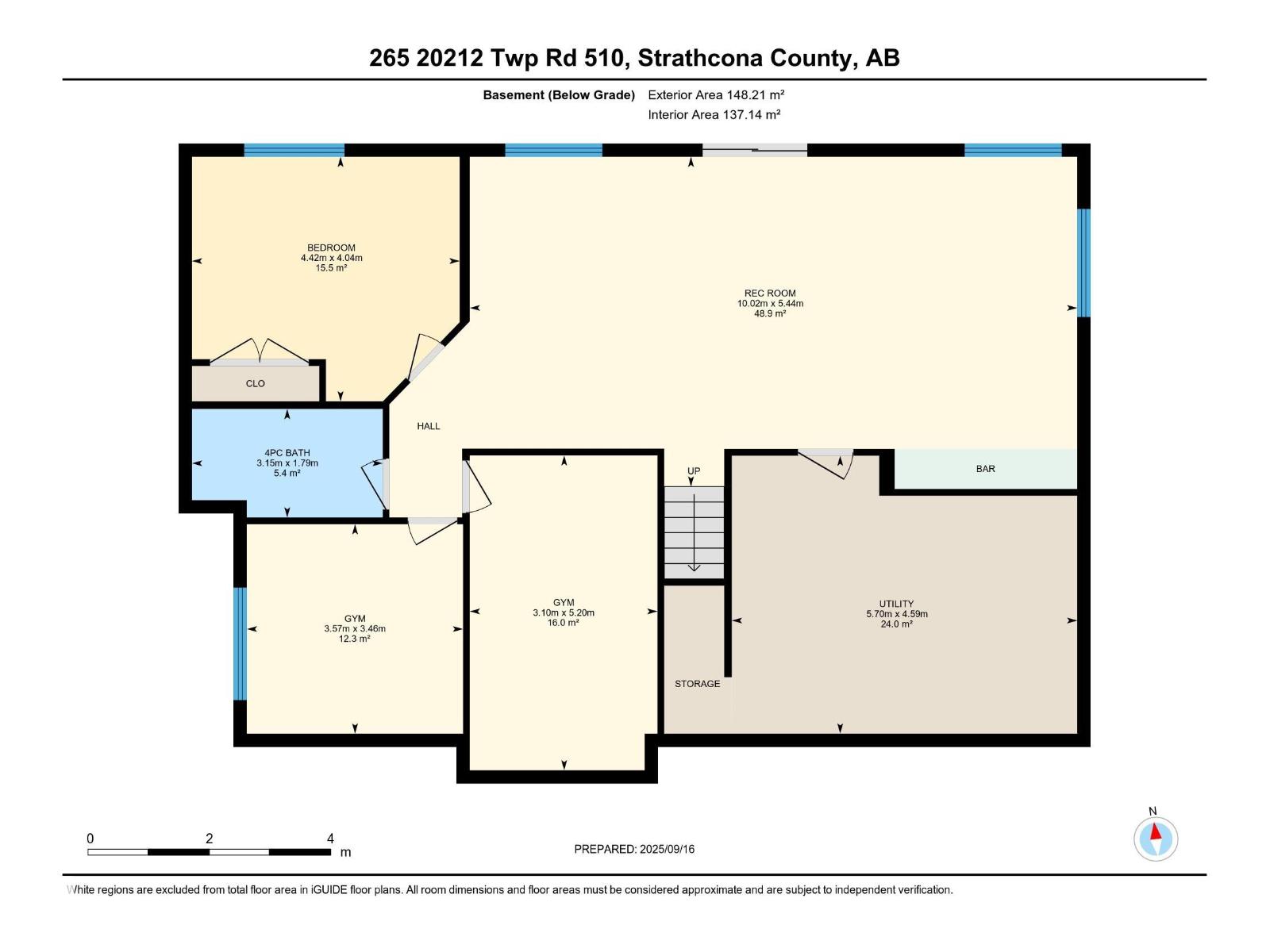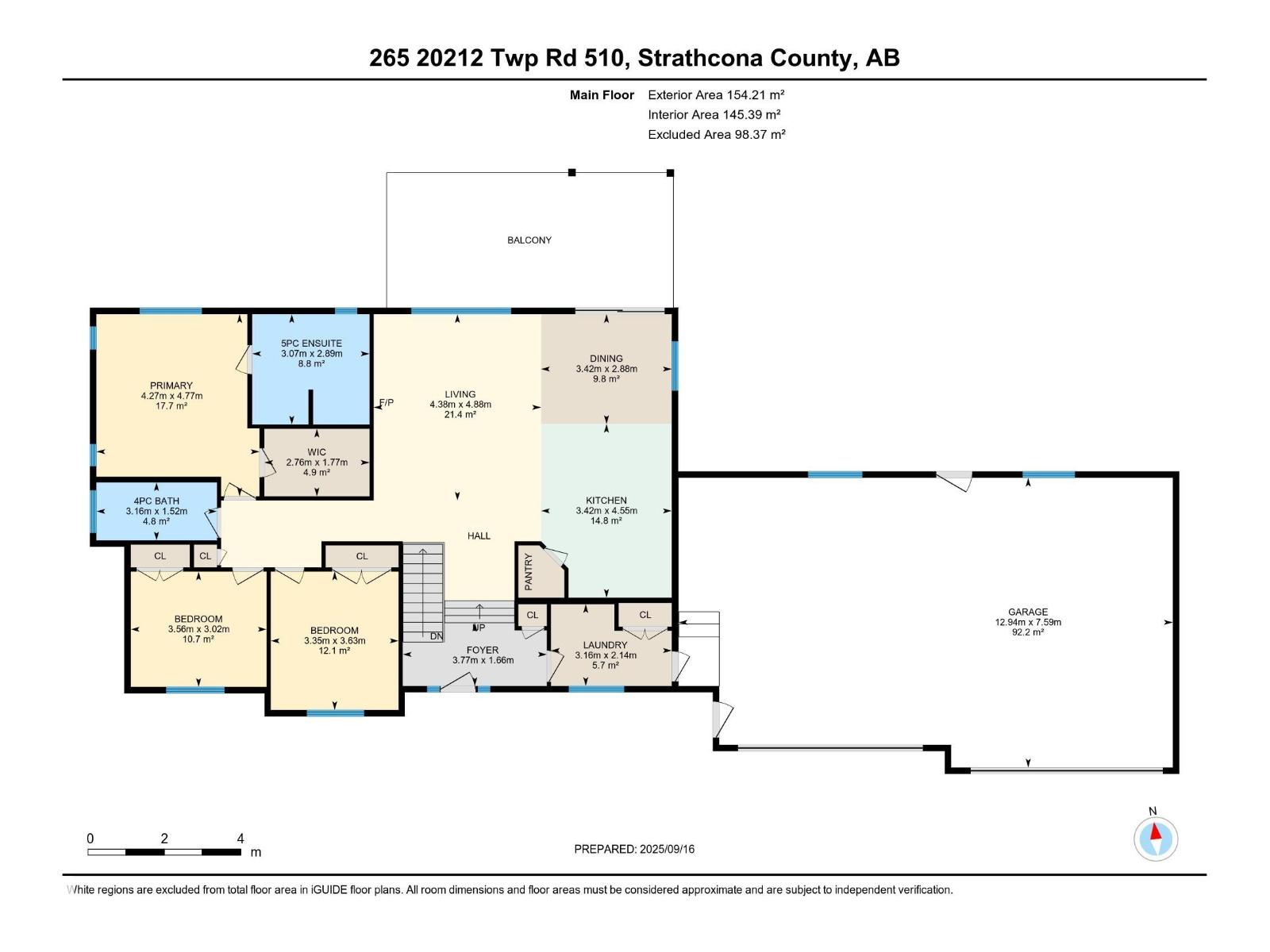4 Bedroom
3 Bathroom
1,660 ft2
Hillside Bungalow
Fireplace
Central Air Conditioning
Forced Air
Acreage
$1,250,000
NO EXPENSE SPARED! OUTSTANDING EXECUTIVE LIVING! IMMACULATE (3+1 B/R) Built by Exclusive Homes WALKOUT Bungalow on 3.24 Acres PRIME Location in Lakewood Acres. Enter this FABULOUS Home w/a Spacious Tiled Front Foyer! The Chef's Kitchen offers Top of the Line Appliances, an Abundance of Cabinets+ Quartz Counters, Huge Island, Dining Area & access to the IMPRESSIVE Deck/a portion is Covered/Screened in! The Living rm features a 12ft Coffered Ceiling & Electric F/P. Primary B/R: a Walk-In Closet & an ELEGANT 5pce Ensuite. Other Main Floor Features: 9ft Ceiling, Vinyl Plank Flooring thru out & Laundry rm. Finished Lower Level: a9ft Ceiling, Huge Family-Rec-rm w/a Wet Bar, 4th B/R, Theatre rm, Den, 4pce Bathrm, Large Utility rm! UPGRADES: A/C, QUAD(24'11 x 42'5) Finished/Heated Garage, Screened in Lower Level w/a Hot Tub(2024), Front 20' Security Gate($22k)+ Full Landscaping(2025), Paved Entrance/Driveway(2025), 16X36 SHOP(2025). The Backyard offers PRIVACY, Rolling Hills, Firepit Area & Man-Cave/Bar! (id:63502)
Property Details
|
MLS® Number
|
E4458081 |
|
Property Type
|
Single Family |
|
Neigbourhood
|
Lakewood Acres |
|
Amenities Near By
|
Park |
|
Features
|
Private Setting, Park/reserve, Closet Organizers |
|
Structure
|
Deck |
Building
|
Bathroom Total
|
3 |
|
Bedrooms Total
|
4 |
|
Amenities
|
Ceiling - 10ft, Ceiling - 9ft |
|
Appliances
|
Dishwasher, Dryer, Garage Door Opener Remote(s), Garage Door Opener, Microwave, Refrigerator, Stove, Washer, Window Coverings |
|
Architectural Style
|
Hillside Bungalow |
|
Basement Development
|
Finished |
|
Basement Type
|
Full (finished) |
|
Constructed Date
|
2023 |
|
Construction Style Attachment
|
Detached |
|
Cooling Type
|
Central Air Conditioning |
|
Fireplace Fuel
|
Electric |
|
Fireplace Present
|
Yes |
|
Fireplace Type
|
Unknown |
|
Heating Type
|
Forced Air |
|
Stories Total
|
1 |
|
Size Interior
|
1,660 Ft2 |
|
Type
|
House |
Parking
|
Heated Garage
|
|
|
Attached Garage
|
|
Land
|
Acreage
|
Yes |
|
Land Amenities
|
Park |
|
Size Irregular
|
3.24 |
|
Size Total
|
3.24 Ac |
|
Size Total Text
|
3.24 Ac |
Rooms
| Level |
Type |
Length |
Width |
Dimensions |
|
Lower Level |
Family Room |
5.44 m |
10.02 m |
5.44 m x 10.02 m |
|
Lower Level |
Den |
3.46 m |
3.57 m |
3.46 m x 3.57 m |
|
Lower Level |
Bedroom 4 |
4.04 m |
4.42 m |
4.04 m x 4.42 m |
|
Lower Level |
Utility Room |
4.59 m |
5.7 m |
4.59 m x 5.7 m |
|
Main Level |
Living Room |
4.88 m |
4.38 m |
4.88 m x 4.38 m |
|
Main Level |
Dining Room |
2.88 m |
3.07 m |
2.88 m x 3.07 m |
|
Main Level |
Kitchen |
4.55 m |
3.42 m |
4.55 m x 3.42 m |
|
Main Level |
Primary Bedroom |
4.77 m |
4.27 m |
4.77 m x 4.27 m |
|
Main Level |
Bedroom 2 |
3.63 m |
3.35 m |
3.63 m x 3.35 m |
|
Main Level |
Bedroom 3 |
3.02 m |
3.56 m |
3.02 m x 3.56 m |
|
Main Level |
Laundry Room |
2.14 m |
3.16 m |
2.14 m x 3.16 m |

