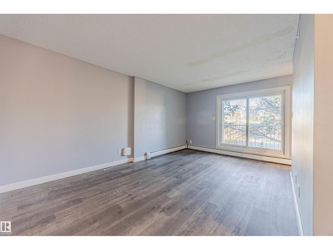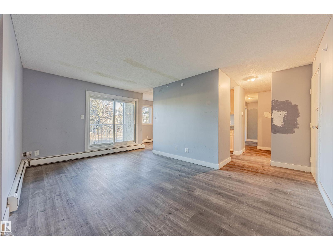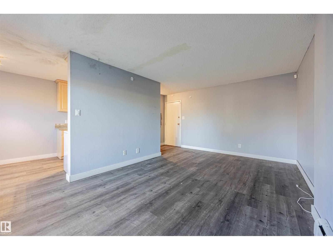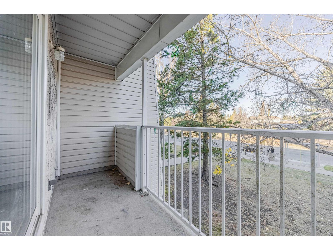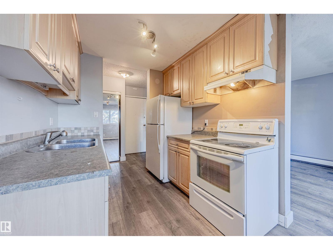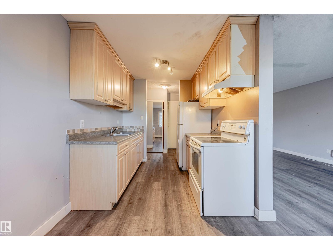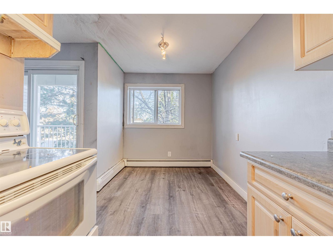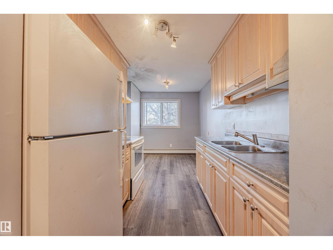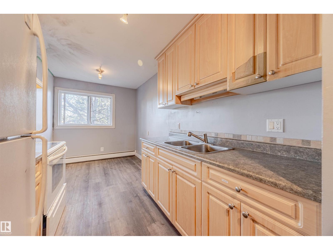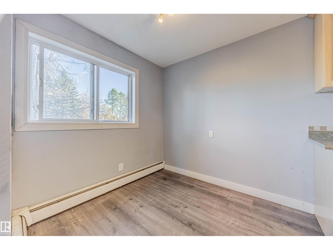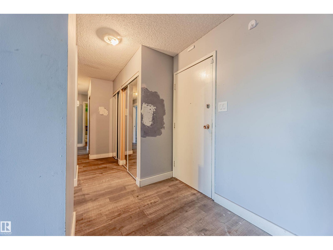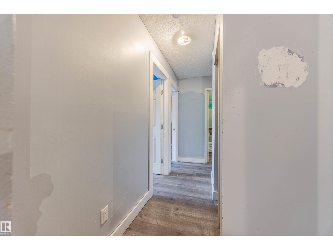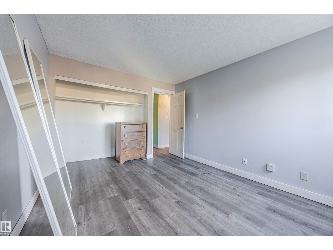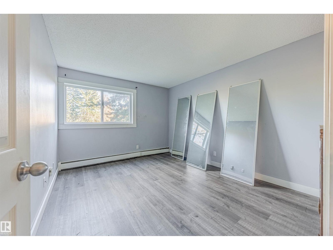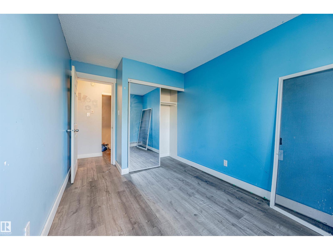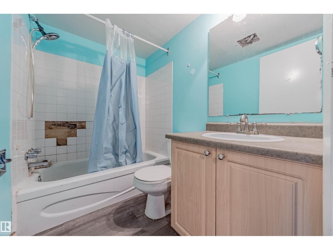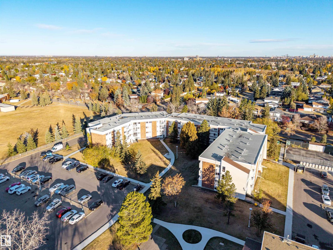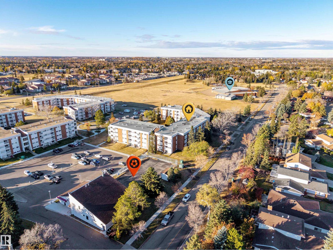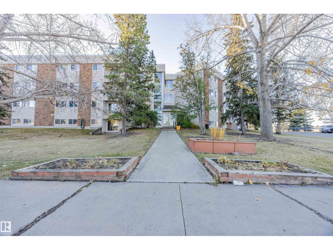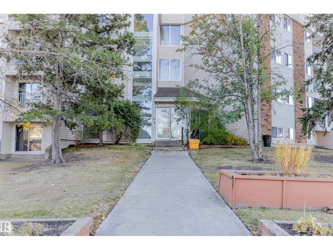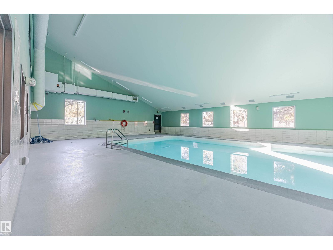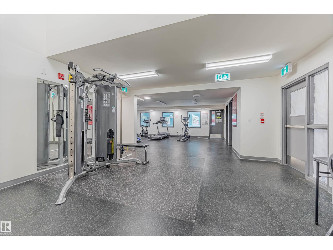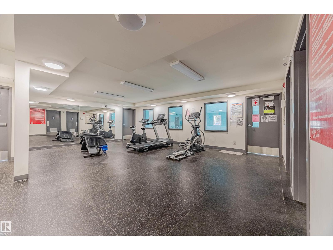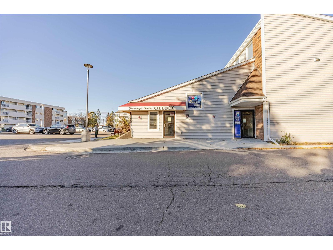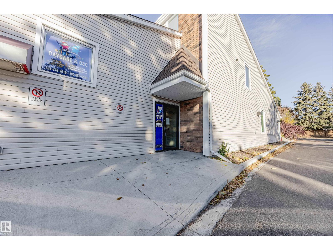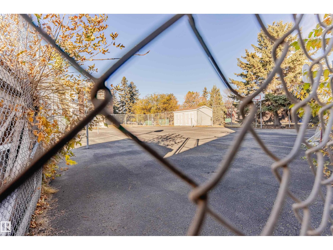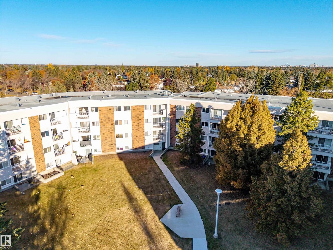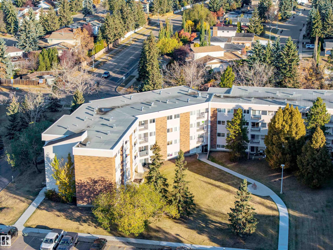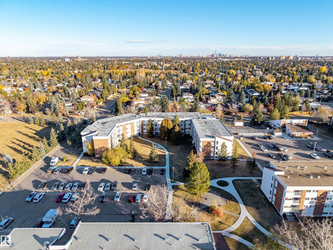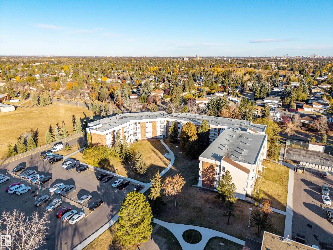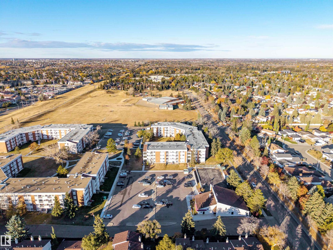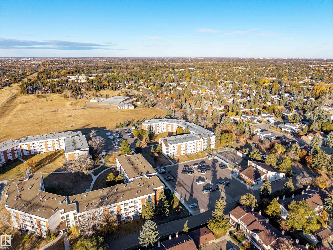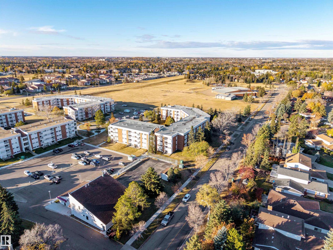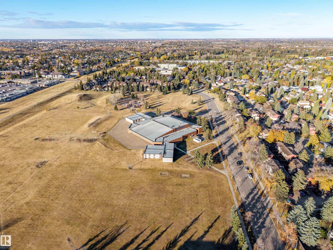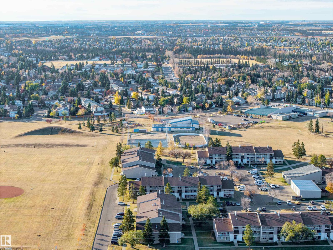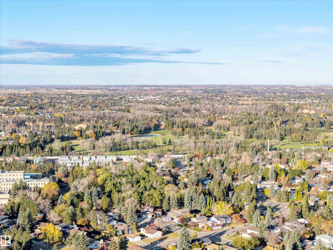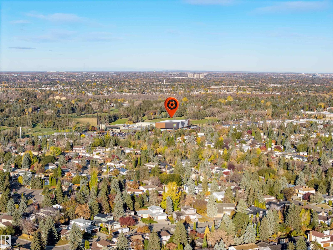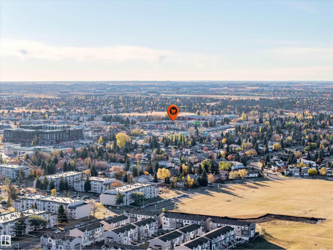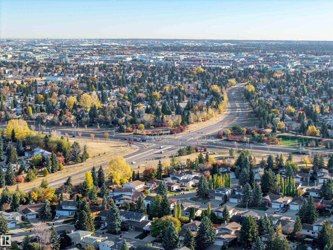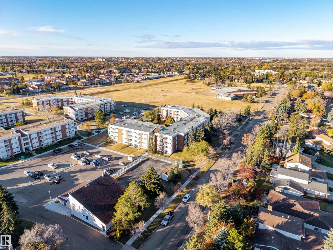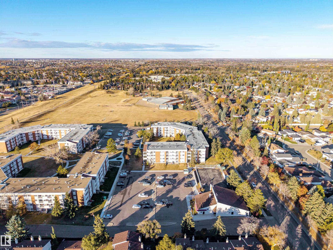#28 11255 31 Av Nw Edmonton, Alberta T6J 3V6
$89,900Maintenance, Electricity, Exterior Maintenance, Heat, Insurance, Landscaping, Other, See Remarks, Property Management, Water
$678 Monthly
Maintenance, Electricity, Exterior Maintenance, Heat, Insurance, Landscaping, Other, See Remarks, Property Management, Water
$678 MonthlyWelcome to Sweet Grass—where potential and location meet! This bright and spacious 2-bedroom, 1-bath condo offers an incredible opportunity in a quiet, family-friendly neighbourhood backing onto schools and parks. Enjoy a north-facing private balcony that offers both shade and privacy. The building features amazing amenities including a pool, gym, basketball courts, and an on-site daycare—everything you need right at home! With lots of street parking and condo fees that cover ALL UTILITIES, it’s worry-free living at its best. Ideally located within walking distance to Century Park LRT and transit, close to shopping, and just minutes from Whitemud Drive and Anthony Henday. A great place to call home—or a smart addition to your investment portfolio! (id:63502)
Property Details
| MLS® Number | E4462681 |
| Property Type | Single Family |
| Neigbourhood | Sweet Grass |
| Amenities Near By | Park, Golf Course, Playground, Public Transit, Schools, Shopping |
| Community Features | Public Swimming Pool |
| Parking Space Total | 1 |
| Pool Type | Indoor Pool |
| Structure | Deck, Patio(s) |
Building
| Bathroom Total | 1 |
| Bedrooms Total | 2 |
| Amenities | Vinyl Windows |
| Appliances | Hood Fan, Refrigerator, Stove |
| Basement Type | None |
| Constructed Date | 1977 |
| Heating Type | Baseboard Heaters, Hot Water Radiator Heat |
| Size Interior | 838 Ft2 |
| Type | Apartment |
Parking
| Stall |
Land
| Acreage | No |
| Land Amenities | Park, Golf Course, Playground, Public Transit, Schools, Shopping |
| Size Irregular | 154.55 |
| Size Total | 154.55 M2 |
| Size Total Text | 154.55 M2 |
Rooms
| Level | Type | Length | Width | Dimensions |
|---|---|---|---|---|
| Main Level | Living Room | Measurements not available | ||
| Main Level | Dining Room | Measurements not available | ||
| Main Level | Kitchen | Measurements not available | ||
| Main Level | Primary Bedroom | Measurements not available | ||
| Main Level | Bedroom 2 | Measurements not available |
Contact Us
Contact us for more information

