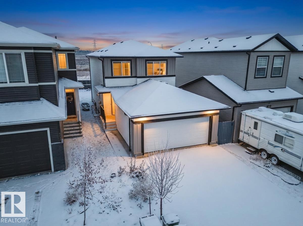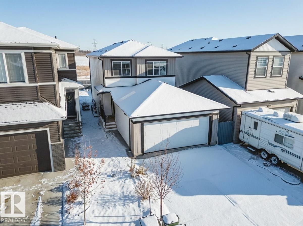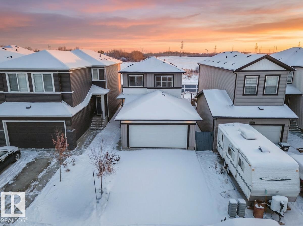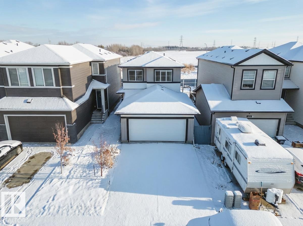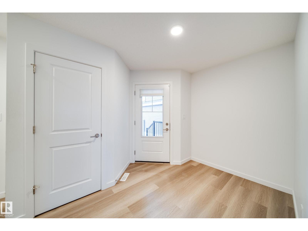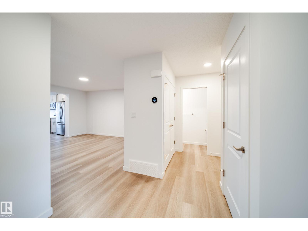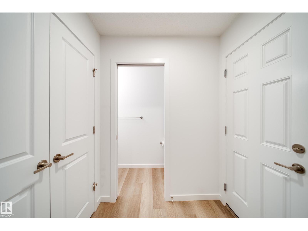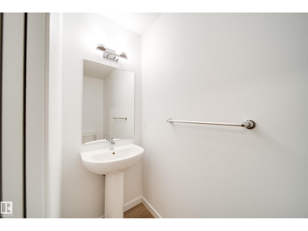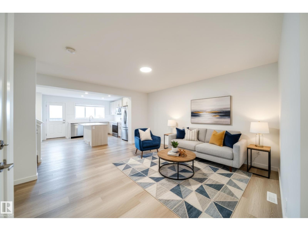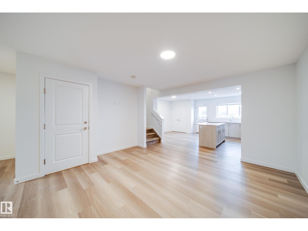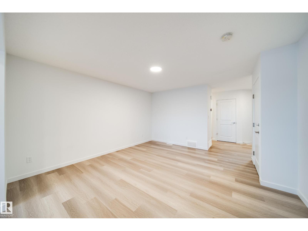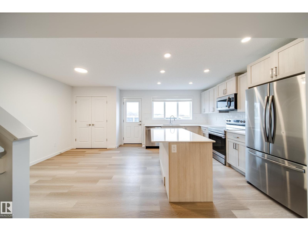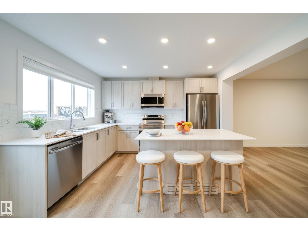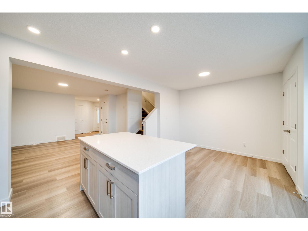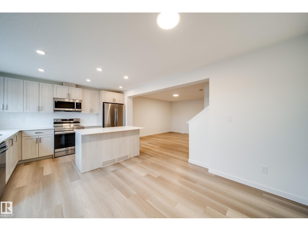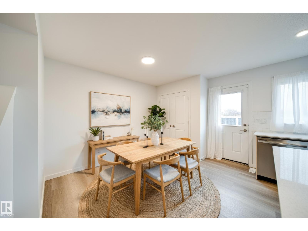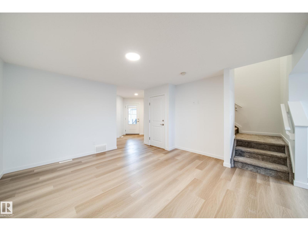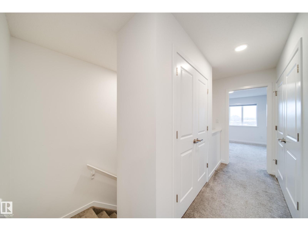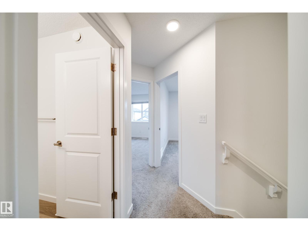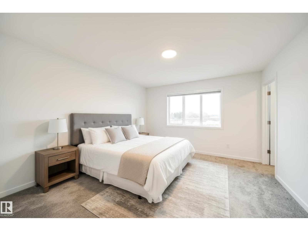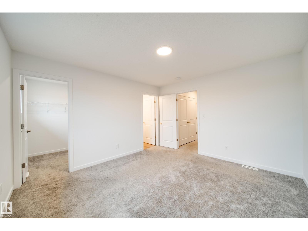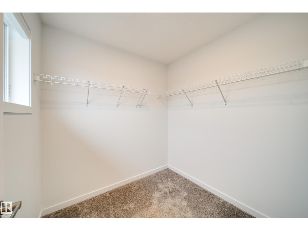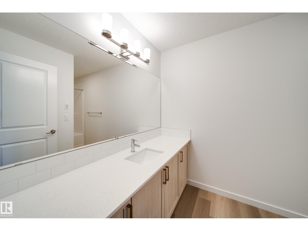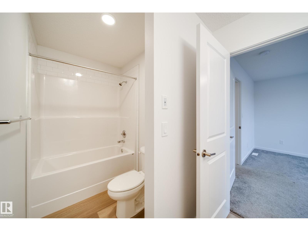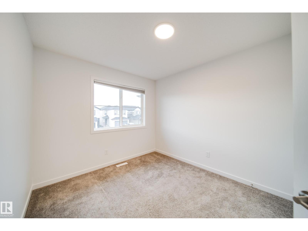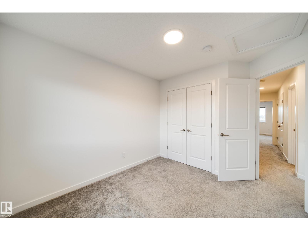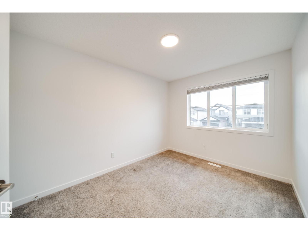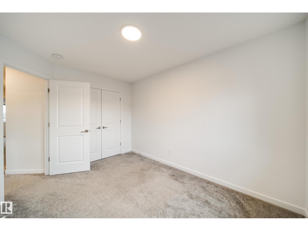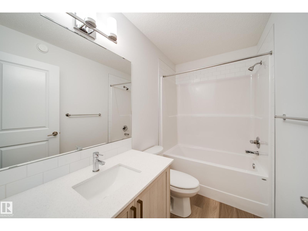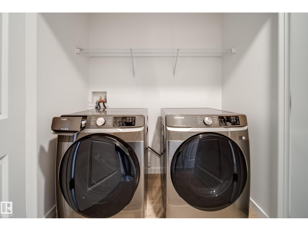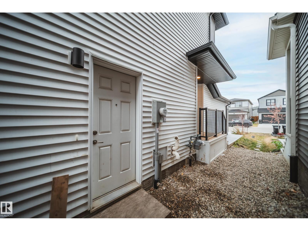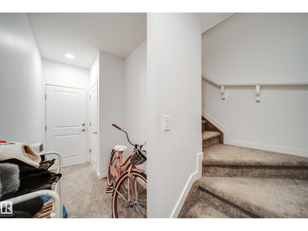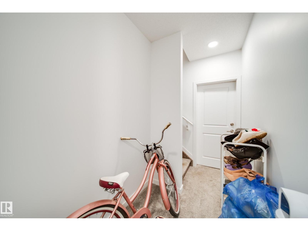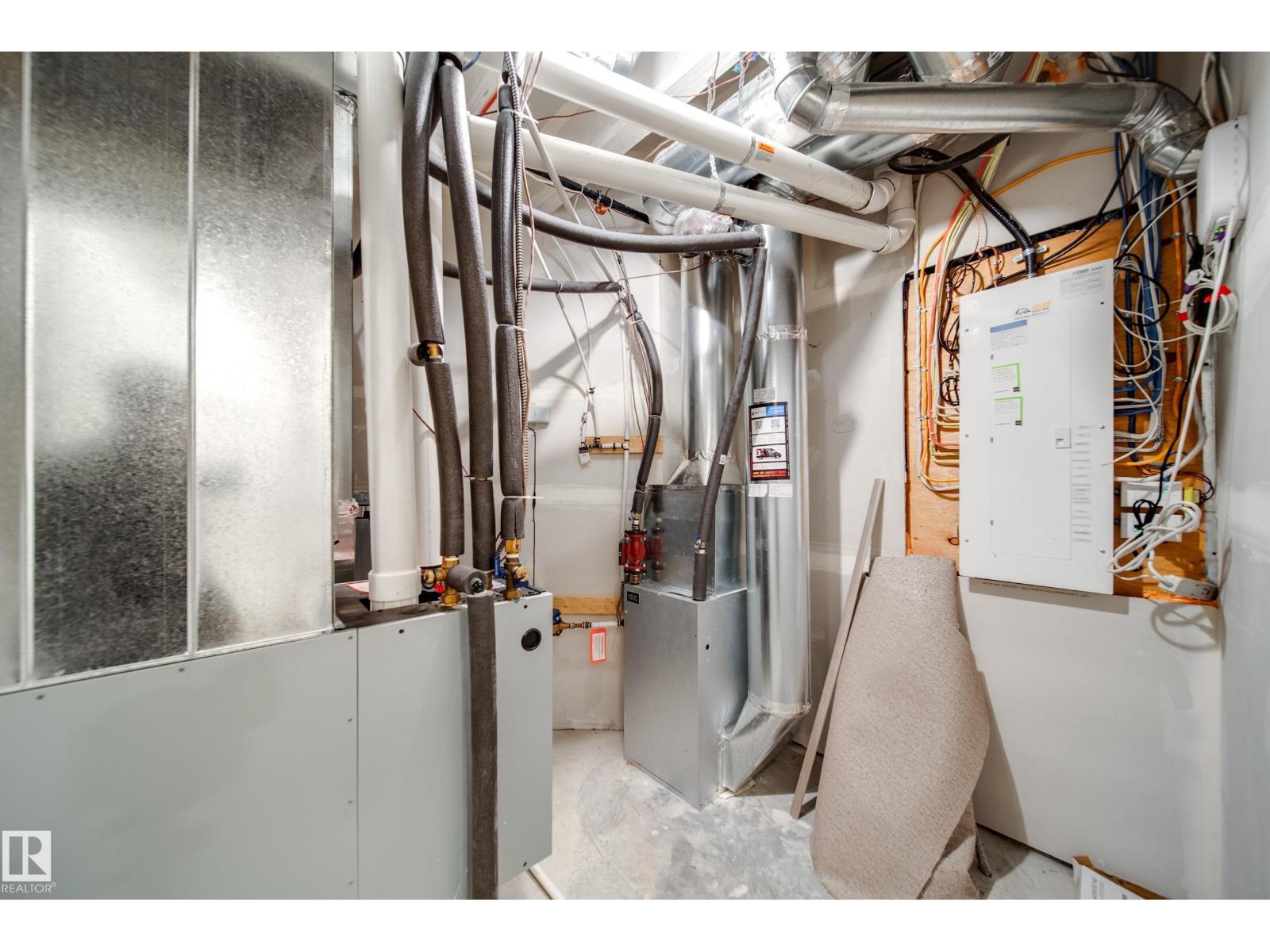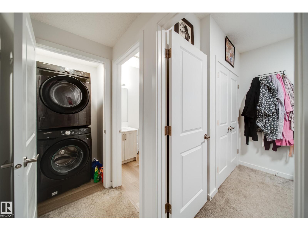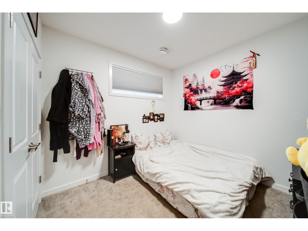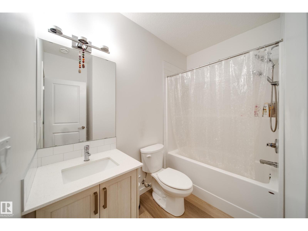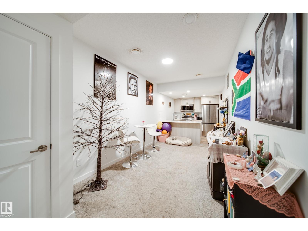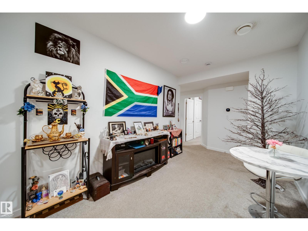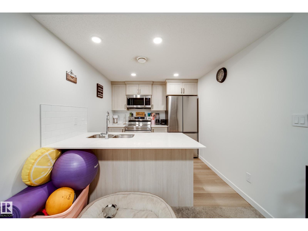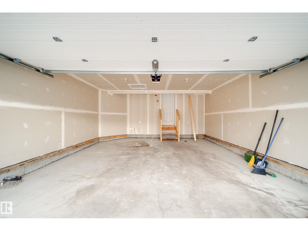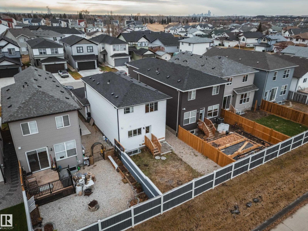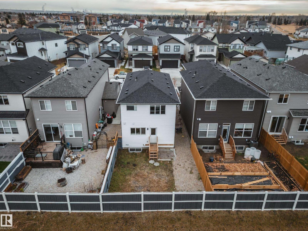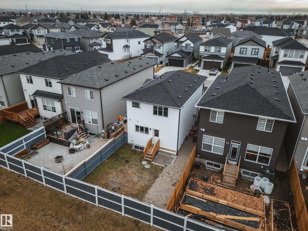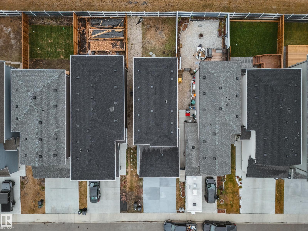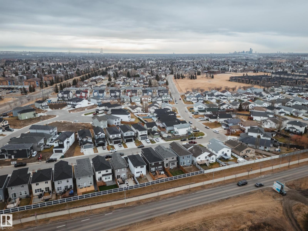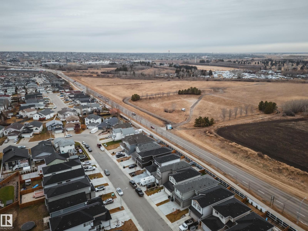4 Bedroom
4 Bathroom
1,560 ft2
Forced Air
$564,990
INVESTOR ALERT! Opportunity knocks with this 2023-built 2-storey featuring a custom 1 bed legal suite in the established community of Kirkness. Just a stone throw from Manning Town Centre, Movati, Costco, schools, transit, and the Henday. This location is unbeatable for families or future tenants! The home is bright, welcoming, and move-in ready, starting with a generous foyer and flowing into open-concept living, dining, and a stylish kitchen with smart stainless steel appliances (yes, even an air-frying oven!). A 2-pc powder room and double garage sit conveniently off the entrance. Upstairs offers 3 bedrooms, upper laundry, and a dreamy primary retreat with walk-in closet and 5-pc ensuite. The backyard is spacious and ready for your touch. Downstairs, find yourself in the cozy legal suite. Perfect as a mortgage helper or multi-generational space. Enjoy the high-efficiency boiler system with separate smart thermostats for year-round comfort. Don't miss out on your chance to live while making a living! (id:63502)
Property Details
|
MLS® Number
|
E4466174 |
|
Property Type
|
Single Family |
|
Neigbourhood
|
Kirkness |
|
Amenities Near By
|
Golf Course, Playground, Public Transit, Schools, Shopping, Ski Hill |
|
Community Features
|
Public Swimming Pool |
|
Features
|
See Remarks |
Building
|
Bathroom Total
|
4 |
|
Bedrooms Total
|
4 |
|
Amenities
|
Vinyl Windows |
|
Appliances
|
Garage Door Opener Remote(s), Garage Door Opener, Window Coverings, Dryer, Refrigerator, Two Stoves, Two Washers, Dishwasher |
|
Basement Development
|
Finished |
|
Basement Features
|
Suite |
|
Basement Type
|
Full (finished) |
|
Constructed Date
|
2023 |
|
Construction Style Attachment
|
Detached |
|
Fire Protection
|
Smoke Detectors |
|
Half Bath Total
|
1 |
|
Heating Type
|
Forced Air |
|
Stories Total
|
2 |
|
Size Interior
|
1,560 Ft2 |
|
Type
|
House |
Parking
Land
|
Acreage
|
No |
|
Fence Type
|
Fence |
|
Land Amenities
|
Golf Course, Playground, Public Transit, Schools, Shopping, Ski Hill |
|
Size Irregular
|
298.34 |
|
Size Total
|
298.34 M2 |
|
Size Total Text
|
298.34 M2 |
Rooms
| Level |
Type |
Length |
Width |
Dimensions |
|
Basement |
Bedroom 4 |
|
|
Measurements not available |
|
Basement |
Second Kitchen |
|
|
Measurements not available |
|
Basement |
Laundry Room |
|
|
Measurements not available |
|
Main Level |
Living Room |
4.62 m |
4.26 m |
4.62 m x 4.26 m |
|
Main Level |
Dining Room |
3.31 m |
2.56 m |
3.31 m x 2.56 m |
|
Main Level |
Kitchen |
4.01 m |
2.86 m |
4.01 m x 2.86 m |
|
Upper Level |
Primary Bedroom |
3.9 m |
3.66 m |
3.9 m x 3.66 m |
|
Upper Level |
Bedroom 2 |
3.37 m |
2.87 m |
3.37 m x 2.87 m |
|
Upper Level |
Bedroom 3 |
3.79 m |
2.79 m |
3.79 m x 2.79 m |
|
Upper Level |
Laundry Room |
1.93 m |
1.04 m |
1.93 m x 1.04 m |

