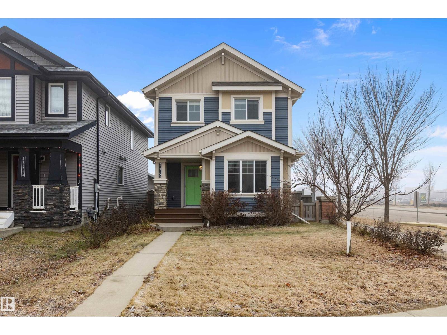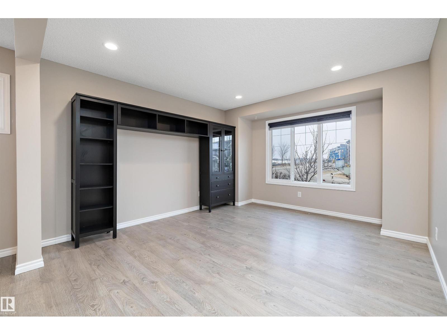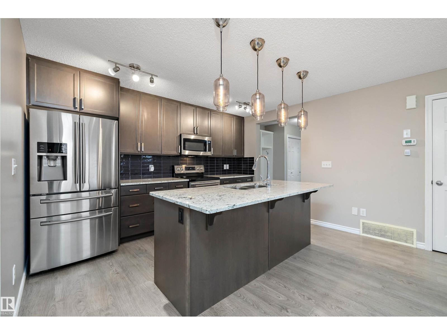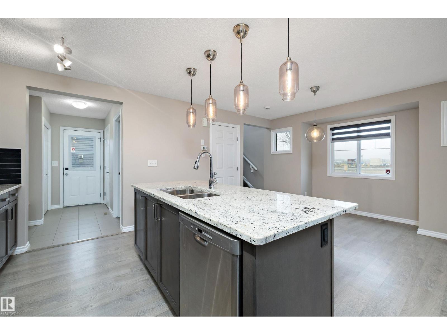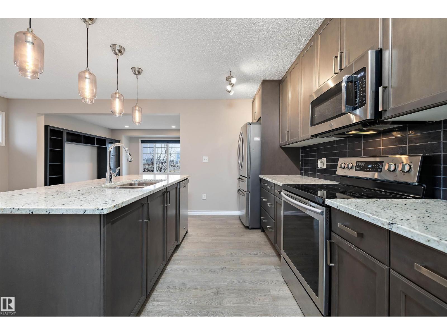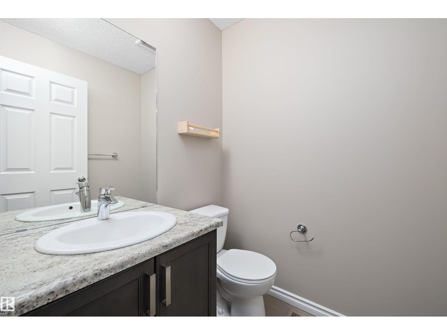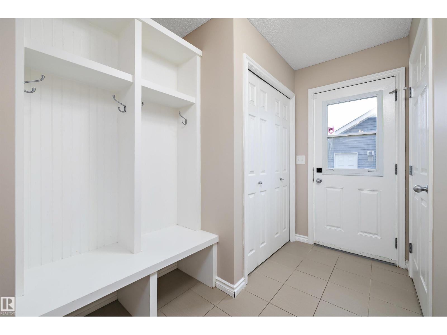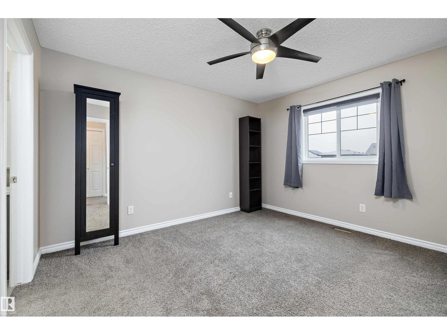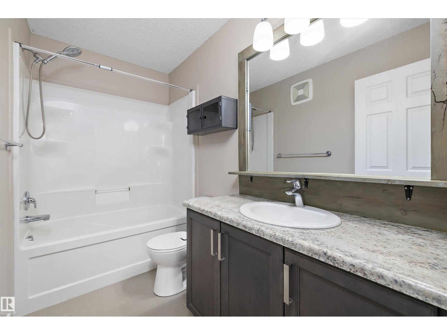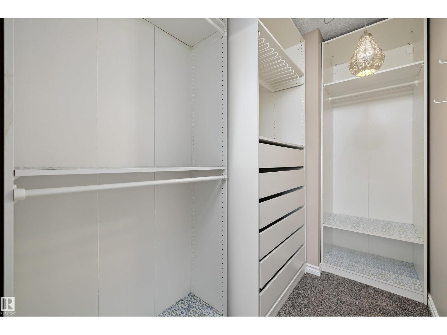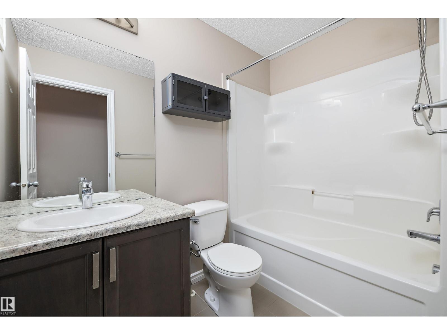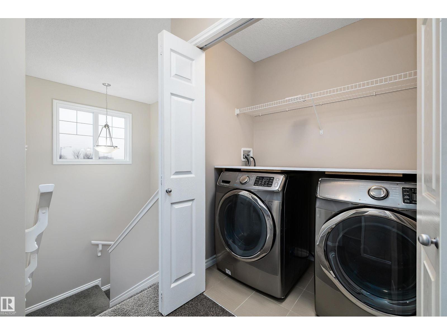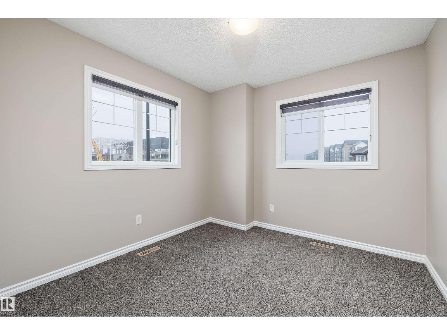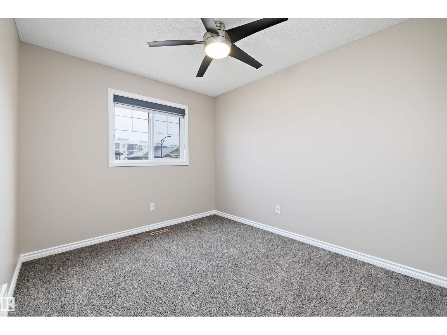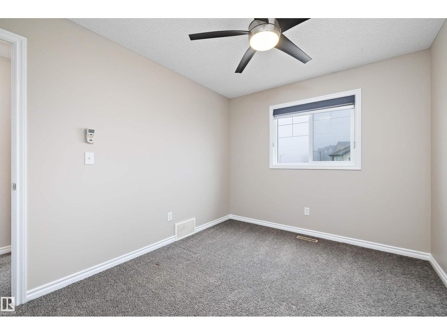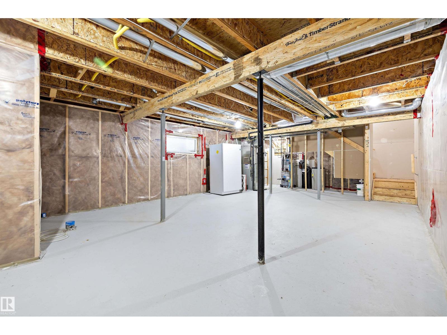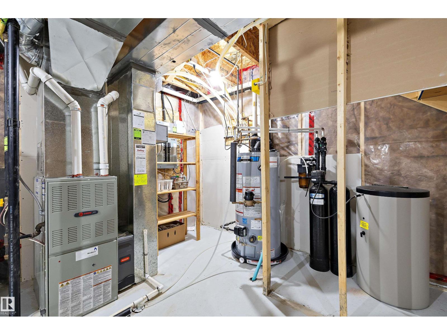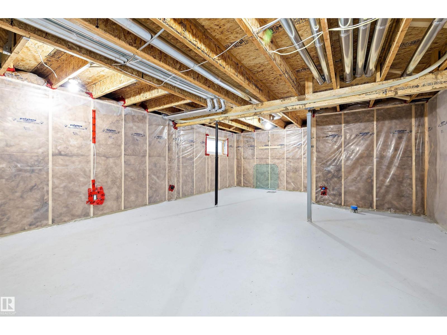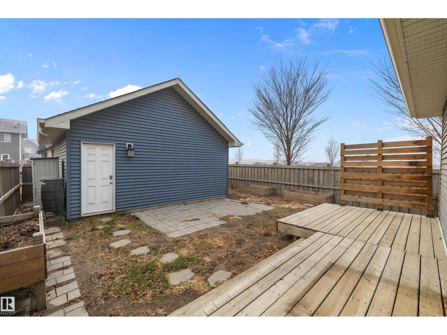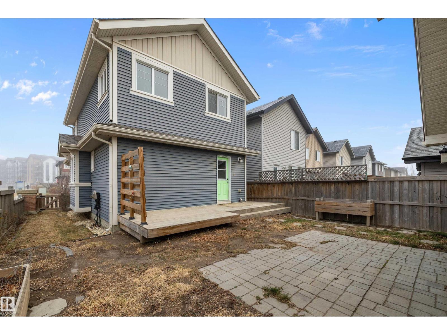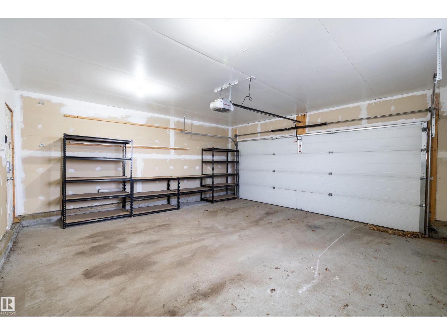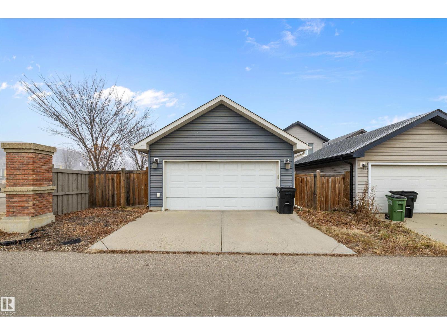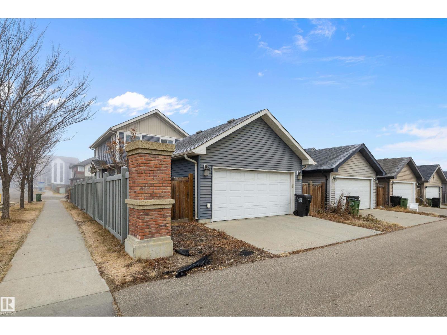3 Bedroom
3 Bathroom
1,447 ft2
Forced Air
$464,900
Welcome to this stylish 1,446 sq. ft. two-storey home in highly sought-after ROSENTHAL. Featuring 3 BEDROOMS, 2.5 BATHROOMS, and a DOUBLE DETACHED GARAGE, it offers comfort, convenience, and modern finishes throughout. The main floor boasts a bright open layout with a stunning kitchen complete with GRANITE COUNTERTOPS, STAINLESS STEEL APPLIANCES, a LARGE ISLAND, and UPGRADED LIGHTING. A spacious dining area, 2-PC bathroom, and built-in MUDROOM with custom storage add to the functionality. Upstairs, you’ll find a generous primary suite with a 4-PC ENSUITE, two additional bedrooms, and UPPER-FLOOR LAUNDRY. The unfinished basement is ready for your personal touch. The garage includes shelving for extra storage, and the home comes equipped with a WATER FILTER and SOFTENER SYSTEM. Situated on a corner lot with great curb appeal and steps from the NEW RECREATION CENTER, PARKS, TRAILS, and west-end AMENITIES—this move-in-ready home is a must-see. (id:63502)
Property Details
|
MLS® Number
|
E4466140 |
|
Property Type
|
Single Family |
|
Neigbourhood
|
Rosenthal (Edmonton) |
|
Amenities Near By
|
Playground, Public Transit, Schools, Shopping |
|
Features
|
Corner Site, Flat Site, Closet Organizers |
|
Structure
|
Deck |
Building
|
Bathroom Total
|
3 |
|
Bedrooms Total
|
3 |
|
Amenities
|
Vinyl Windows |
|
Appliances
|
Dishwasher, Freezer, Microwave Range Hood Combo, Refrigerator, Stove, Washer, Water Softener, Window Coverings |
|
Basement Development
|
Unfinished |
|
Basement Type
|
Full (unfinished) |
|
Constructed Date
|
2016 |
|
Construction Style Attachment
|
Detached |
|
Fire Protection
|
Smoke Detectors |
|
Half Bath Total
|
1 |
|
Heating Type
|
Forced Air |
|
Stories Total
|
2 |
|
Size Interior
|
1,447 Ft2 |
|
Type
|
House |
Parking
Land
|
Acreage
|
No |
|
Fence Type
|
Fence |
|
Land Amenities
|
Playground, Public Transit, Schools, Shopping |
Rooms
| Level |
Type |
Length |
Width |
Dimensions |
|
Main Level |
Living Room |
4.17 m |
|
4.17 m x Measurements not available |
|
Main Level |
Dining Room |
4.05 m |
|
4.05 m x Measurements not available |
|
Main Level |
Kitchen |
4.04 m |
|
4.04 m x Measurements not available |
|
Upper Level |
Primary Bedroom |
3.79 m |
|
3.79 m x Measurements not available |
|
Upper Level |
Bedroom 2 |
3.05 m |
|
3.05 m x Measurements not available |
|
Upper Level |
Bedroom 3 |
3.87 m |
|
3.87 m x Measurements not available |

