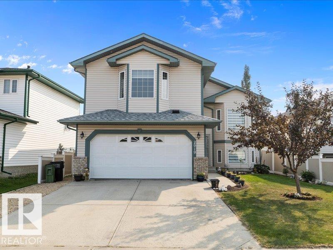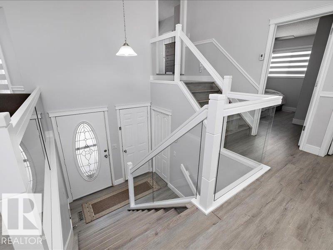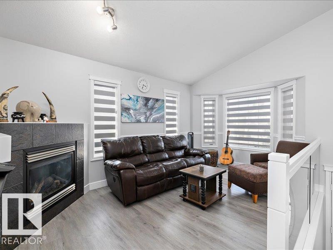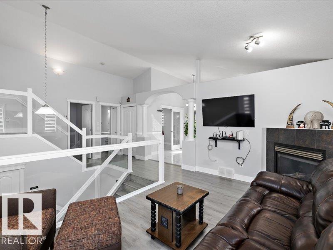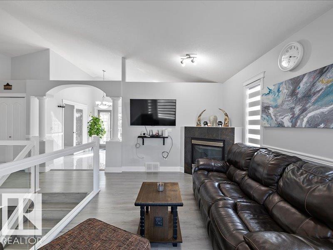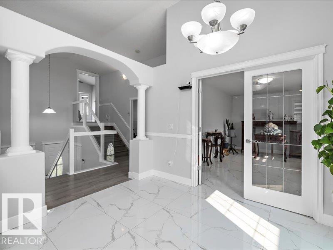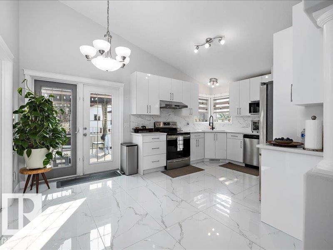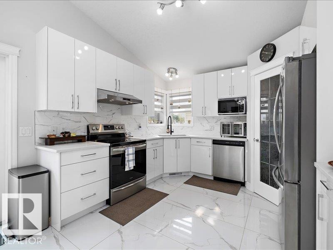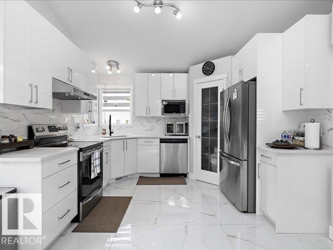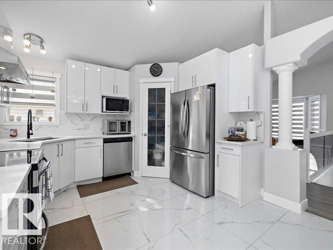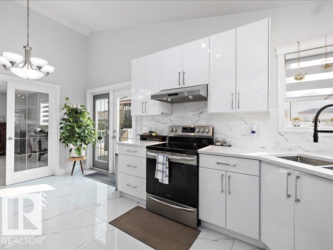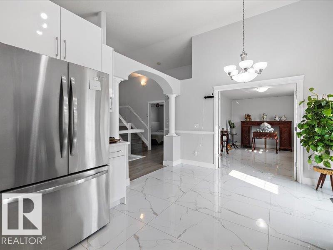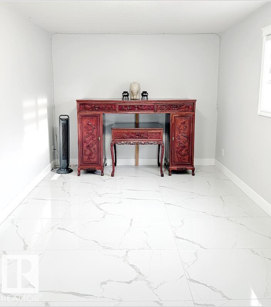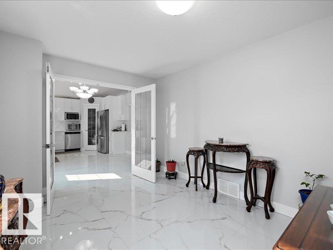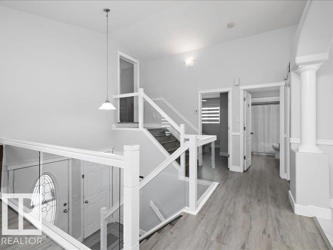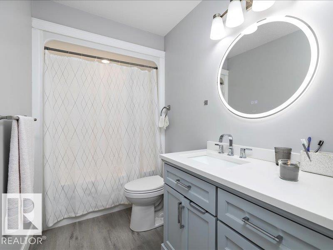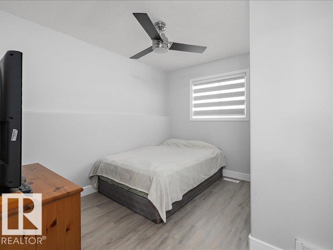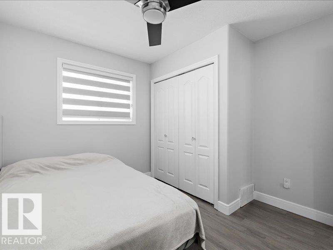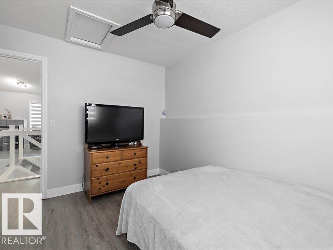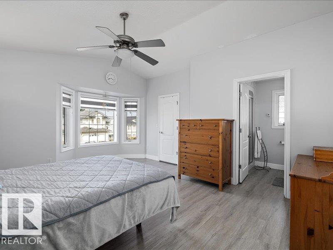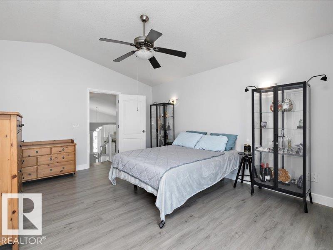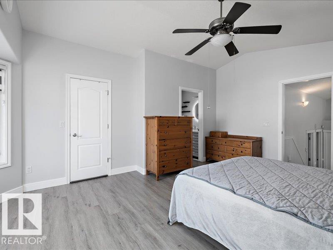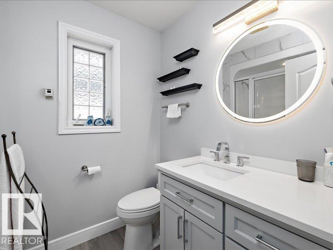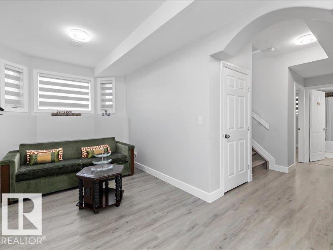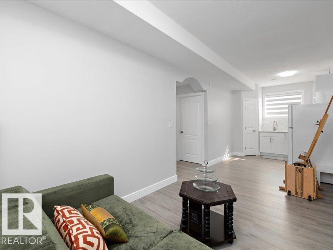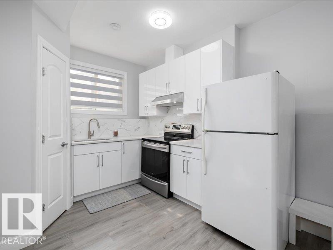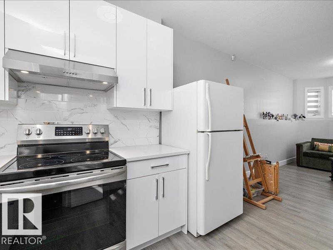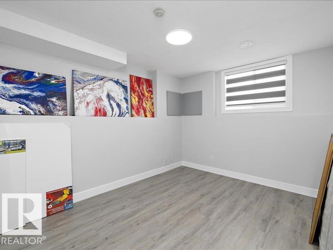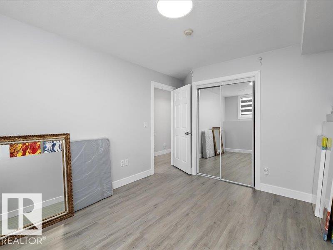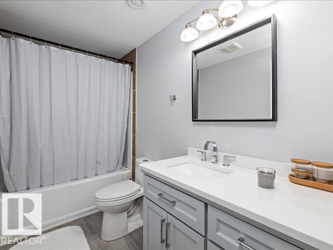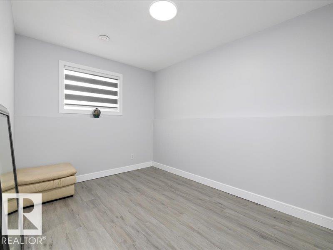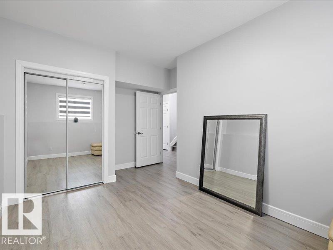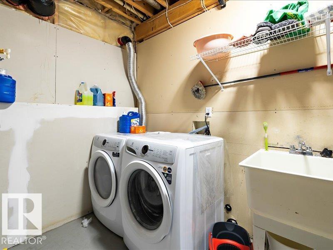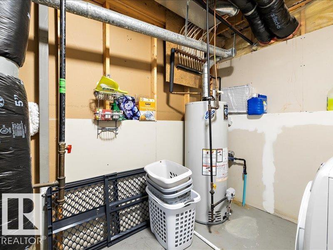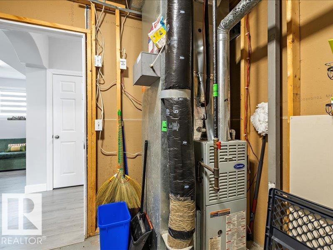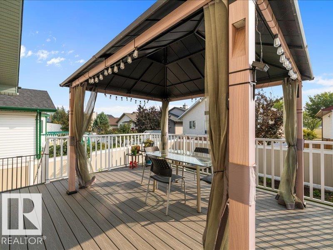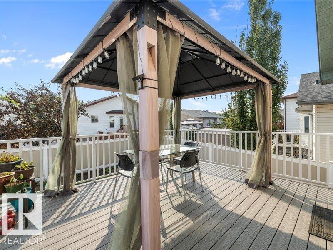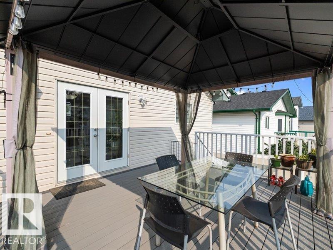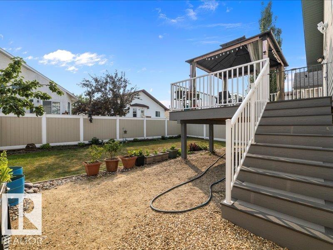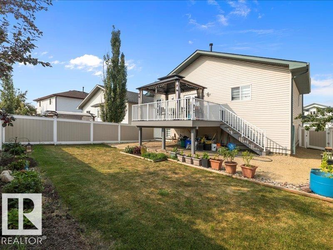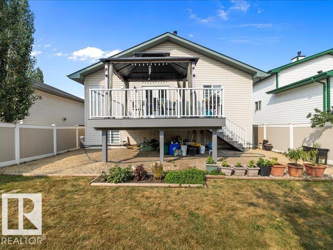4 Bedroom
3 Bathroom
1,293 ft2
Bi-Level
Fireplace
Central Air Conditioning
Forced Air
$549,900
TURN KEY HOME, WITH $130K IN UPGRADES! This stunning 1300sq ft bi-level in the family-friendly community of Kirkness is an absolute MUST SEE! The large primary suite is tucked away on its own private level, featuring a walk-in closet and 3-pc ensuite. The main floor offers a spacious, upgraded kitchen with Artisan marble floors, granite counters, all new appliances & direct access to a NEW ovszd composite deck, plus a large dining/flex space, cozy living room with gas fp, an additional bedroom, and a full 4-pc bath. The bright basement feels like its own suite, complete with a 2nd reno'd kitchen, large family room, laundry, 2 generous bedrooms & another 4-pc bathroom—perfect for multi-generational living or guests. Outside, enjoy beautifully landscaped yards and plenty of upgrades that give peace of mind for years to come. Recent Upgrades: Hot Water Tank (22)Flooring (23)Both Kitchens (23)Washer/Dryer (23)Baths (23)AC (23)Paint, Fixtures & Blinds (23–24)Garage Door (24)Shingles (25)Deck (23) Stormdoor24 (id:63502)
Property Details
|
MLS® Number
|
E4462749 |
|
Property Type
|
Single Family |
|
Neigbourhood
|
Kirkness |
|
Amenities Near By
|
Playground, Public Transit, Schools, Shopping |
|
Features
|
Treed, Flat Site, No Smoking Home |
|
Parking Space Total
|
4 |
|
Structure
|
Deck |
Building
|
Bathroom Total
|
3 |
|
Bedrooms Total
|
4 |
|
Amenities
|
Vinyl Windows |
|
Appliances
|
Dishwasher, Dryer, Garage Door Opener Remote(s), Garage Door Opener, Hood Fan, Microwave, Washer, Window Coverings, Refrigerator, Two Stoves |
|
Architectural Style
|
Bi-level |
|
Basement Development
|
Finished |
|
Basement Type
|
Full (finished) |
|
Ceiling Type
|
Vaulted |
|
Constructed Date
|
2002 |
|
Construction Style Attachment
|
Detached |
|
Cooling Type
|
Central Air Conditioning |
|
Fireplace Fuel
|
Gas |
|
Fireplace Present
|
Yes |
|
Fireplace Type
|
Unknown |
|
Heating Type
|
Forced Air |
|
Size Interior
|
1,293 Ft2 |
|
Type
|
House |
Parking
Land
|
Acreage
|
No |
|
Fence Type
|
Fence |
|
Land Amenities
|
Playground, Public Transit, Schools, Shopping |
Rooms
| Level |
Type |
Length |
Width |
Dimensions |
|
Basement |
Family Room |
4.68 m |
2.61 m |
4.68 m x 2.61 m |
|
Basement |
Bedroom 3 |
2.94 m |
4.46 m |
2.94 m x 4.46 m |
|
Basement |
Bedroom 4 |
3.25 m |
4.44 m |
3.25 m x 4.44 m |
|
Lower Level |
Second Kitchen |
3.5 m |
2.62 m |
3.5 m x 2.62 m |
|
Main Level |
Living Room |
4.86 m |
3.29 m |
4.86 m x 3.29 m |
|
Main Level |
Dining Room |
3.02 m |
4.7 m |
3.02 m x 4.7 m |
|
Main Level |
Kitchen |
3.55 m |
3.44 m |
3.55 m x 3.44 m |
|
Main Level |
Bedroom 2 |
2.97 m |
3.49 m |
2.97 m x 3.49 m |
|
Upper Level |
Primary Bedroom |
5.3 m |
4.24 m |
5.3 m x 4.24 m |

