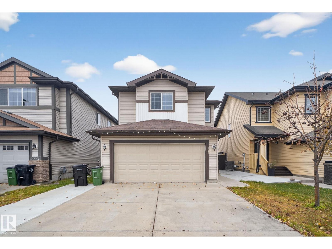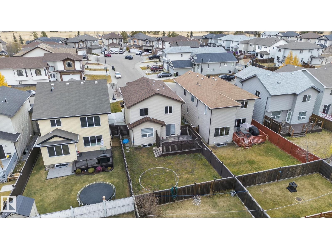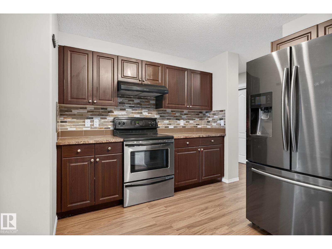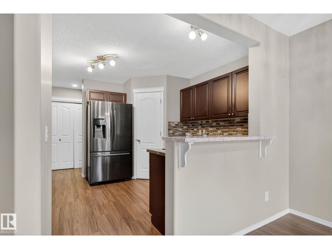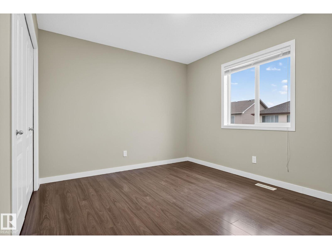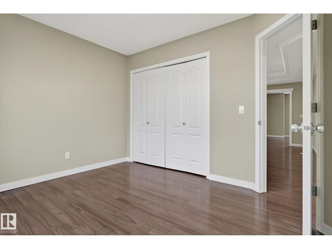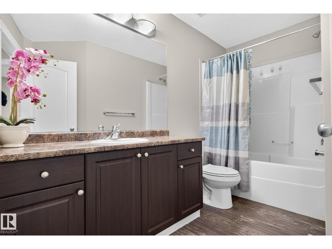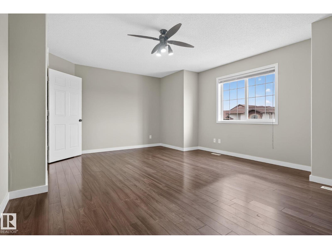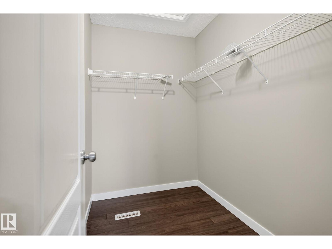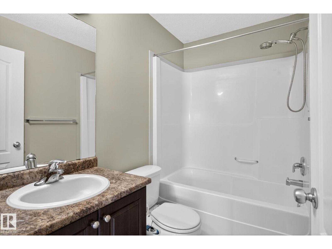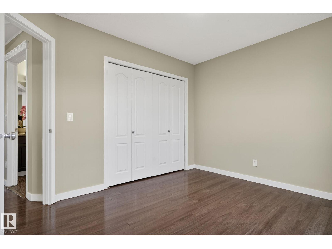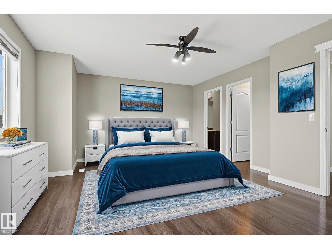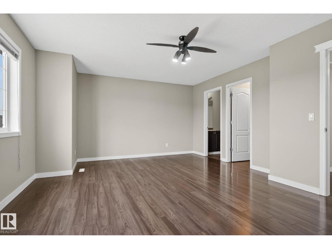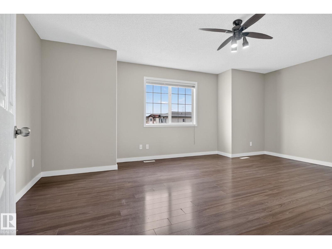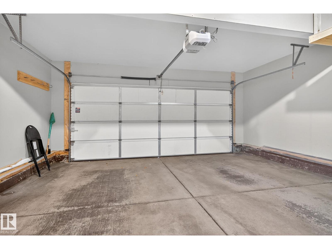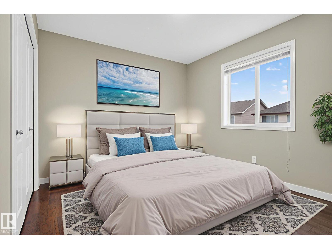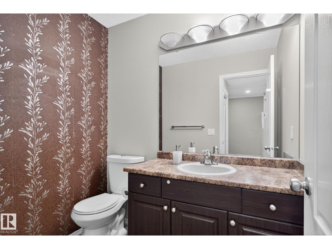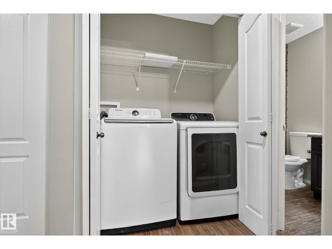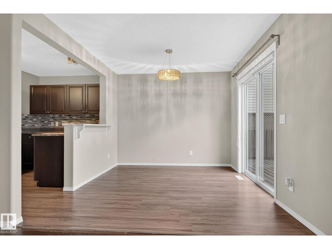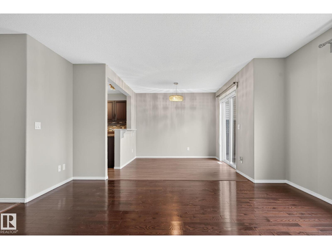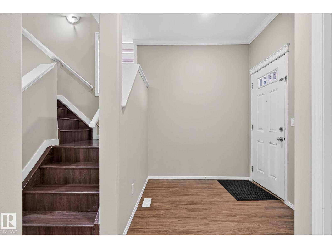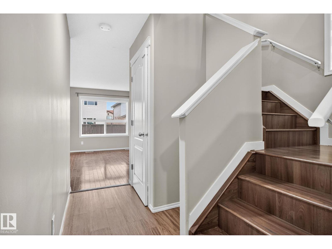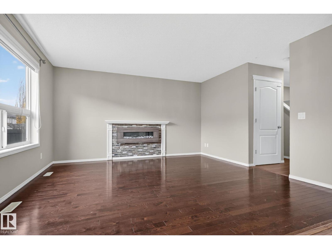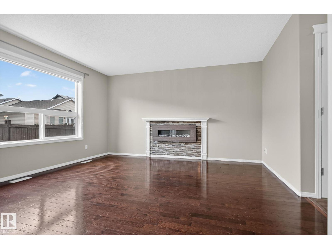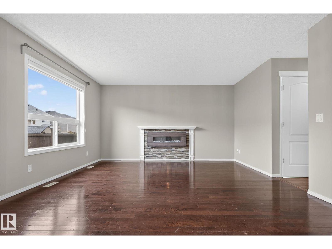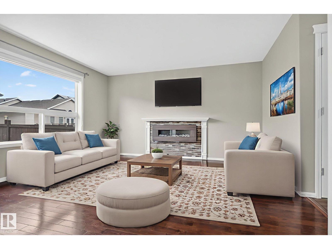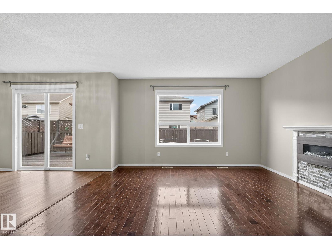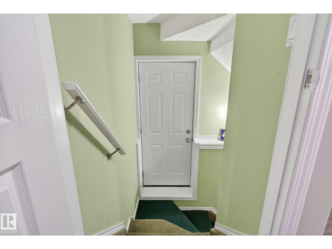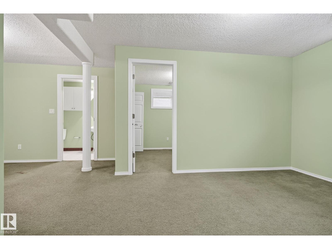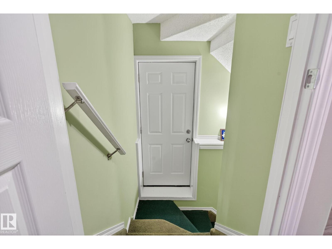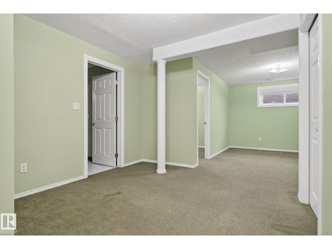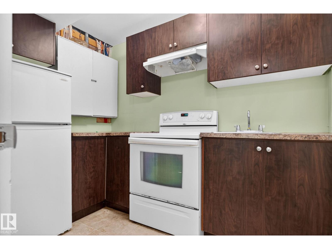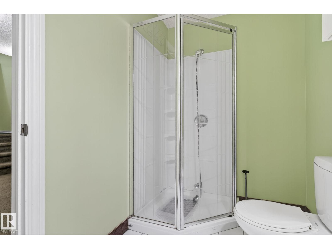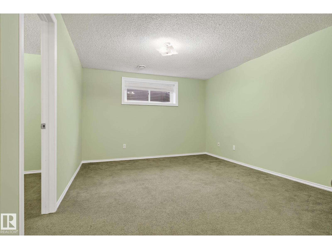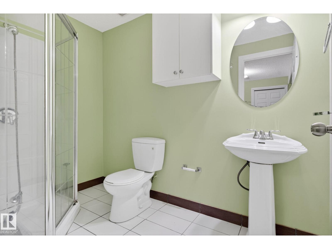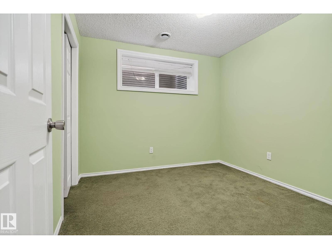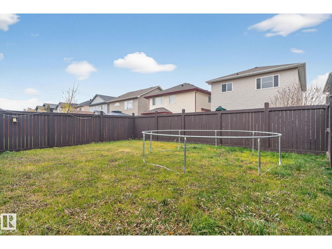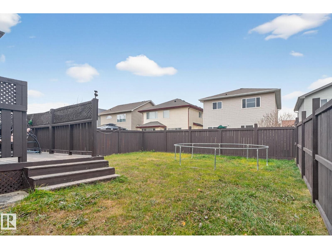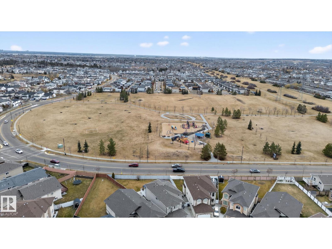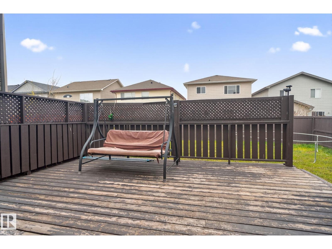4 Bedroom
4 Bathroom
1,681 ft2
Central Air Conditioning
Forced Air
$499,900
Silver berry Living in almost 2400 sq ft of total living area 4 bedroom+3.5 washrooms+2 kitchens with SEPRATE ENTRY all time favorite for multigenerational families.Well kept ready to move in house has vinyl floor at main floor with tucked in kitchen,half bathroom,Laundry & dining area leading to a huge custom built deck and backyard.Going Upstairs you have 3 generously sized bedrooms,2 full bath & flex area.The fully finished basement with seprate entry has one bedroom, 4-pc bath & kitchen and another living area.Upper 2 floors have NO CARPET.House has tons of natural light and all neutral finishing.Many updates in last 3-4 years includes Dishwasher,HWT,Central Air conditioner and paint refresh.Closest proximity to 34 st,Anthony Henday,EIA,Major junior and high schools.Family friendly neighborhood surrounded by walking trails and parks. (id:63502)
Property Details
|
MLS® Number
|
E4464533 |
|
Property Type
|
Single Family |
|
Neigbourhood
|
Silver Berry |
|
Amenities Near By
|
Airport |
|
Features
|
Park/reserve, No Animal Home, No Smoking Home |
|
Structure
|
Deck |
Building
|
Bathroom Total
|
4 |
|
Bedrooms Total
|
4 |
|
Appliances
|
Dishwasher, Dryer, Washer, Refrigerator, Two Stoves |
|
Basement Development
|
Finished |
|
Basement Type
|
Full (finished) |
|
Constructed Date
|
2010 |
|
Construction Style Attachment
|
Detached |
|
Cooling Type
|
Central Air Conditioning |
|
Half Bath Total
|
1 |
|
Heating Type
|
Forced Air |
|
Stories Total
|
2 |
|
Size Interior
|
1,681 Ft2 |
|
Type
|
House |
Parking
Land
|
Acreage
|
No |
|
Land Amenities
|
Airport |
|
Size Irregular
|
354.43 |
|
Size Total
|
354.43 M2 |
|
Size Total Text
|
354.43 M2 |
Rooms
| Level |
Type |
Length |
Width |
Dimensions |
|
Basement |
Bedroom 4 |
|
|
Measurements not available |
|
Main Level |
Living Room |
|
|
Measurements not available |
|
Main Level |
Dining Room |
|
|
Measurements not available |
|
Main Level |
Kitchen |
|
|
Measurements not available |
|
Main Level |
Laundry Room |
|
|
Measurements not available |
|
Upper Level |
Primary Bedroom |
|
|
Measurements not available |
|
Upper Level |
Bedroom 2 |
|
|
Measurements not available |
|
Upper Level |
Bedroom 3 |
|
|
Measurements not available |
|
Upper Level |
Bonus Room |
|
|
Measurements not available |

